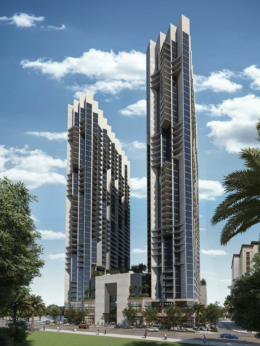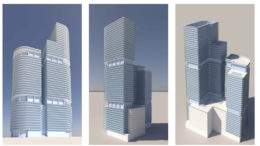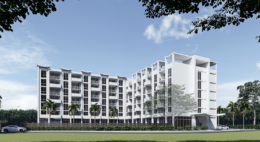Fort Lauderdale’s DNA Towers Get Height Increase To 550 Feet In New FAA Building Permit Filings
The Federal Aviation Administration (FAA) received new applications for building permits to allow vertical construction for DNA Towers, a pair of mixed-use towers planned for 300 North Andrews Avenue at the border between Flagler Village and the Central Business District in Fort Lauderdale. According to the permit filings, the 40 and 45-story towers are now planned to rise 550 feet, or 555 feet above sea level, roughly 50 feet higher than the previous filing in May. Designed by Miami-based Seiger Suarez Architects with landscaping from EGS2 Corp and developed by Fort Lauderdale-based BH3 Management (BH3), the 1.4-million-square-foot development will comprise 612 residential units, roughly 60,000 square feet of experiential retail/commercial space, and a 7-story parking garage with 890 parking spaces.



