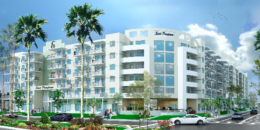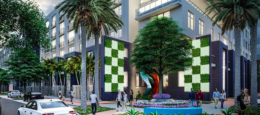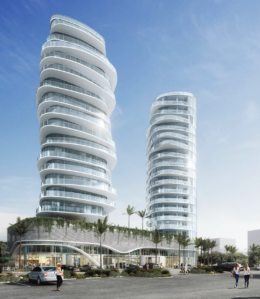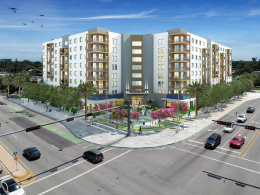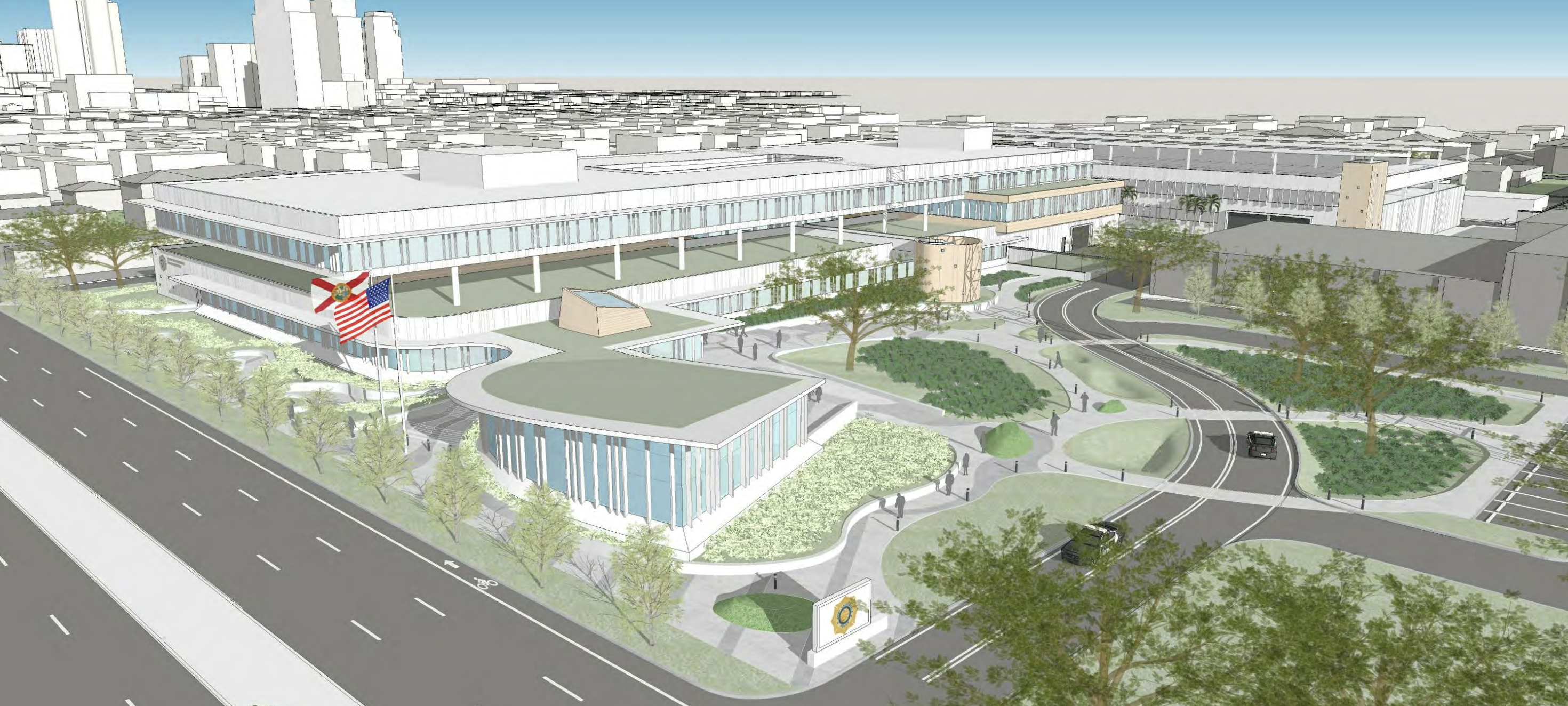Aviara East Pompano To Offer Homes, Retail Space, at 1621 South Dixie Highway, Pompano Beach, Florida
Aviara East Pompano is a mixed-use community slated for Pompano Beach, Florida. Upon completion, the 5.13-acre site will comprise both homes and retail space. In total, the residences measure over 300,000 square feet, and the retail space will measure about 13,000 square feet.

