The Planning and Development Board of Hollywood is in the process of reviewing site plan proposals for Pinnacle 441, a 113-unit mixed-use development addressed as 890 North State Road 7 in the 441 Corridor. The proposed project rises 8-stories, more specifically located on the south-west corner of State Road 7 and John Street. Miami-based Pinnacle Housing, listed as Pinnacle 441 LLC, is behind the development efforts, with Kaller Architecture leading the design of the building.
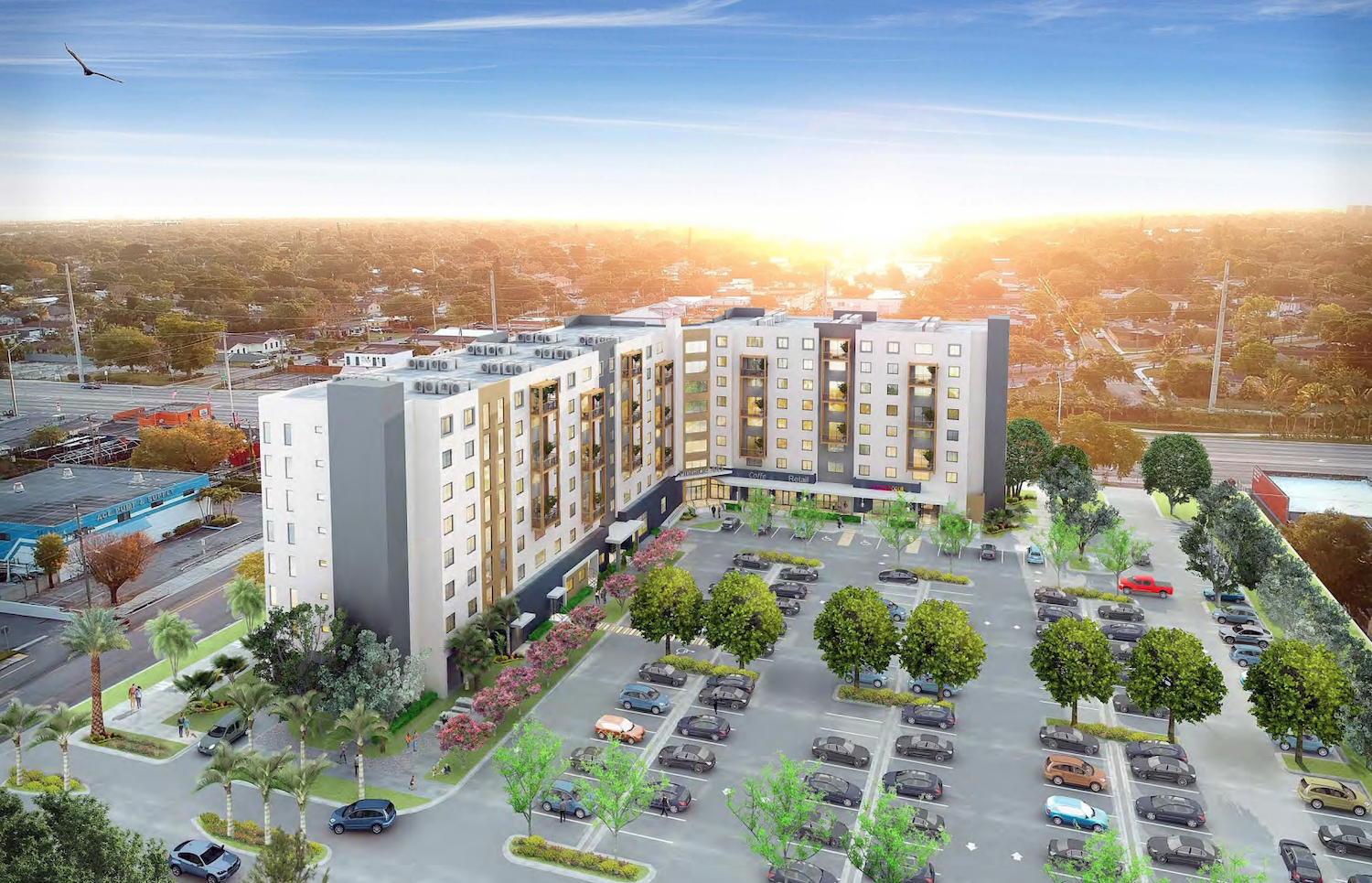
Pinnacle 441. Designed by Kaller Architecture.
Hollywood-based Kaller Architecture designed the building in a reverse “L” shape for the purpose of maximizing frontages on the streets. The private parking lot, although uncovered, is hidden behind the new structure. The base of the building has a prominent storefront system to promote transparency amongst the commercial spaces, while the residential floors above transition to smaller, more private fenestrations. The massing of the concrete walls are broken up utilizing a welcoming color palette, further creating movement in the planes of the elevations. All together, the building depicted in the renderings has a Modern Architectural style with warm elements on the facade.
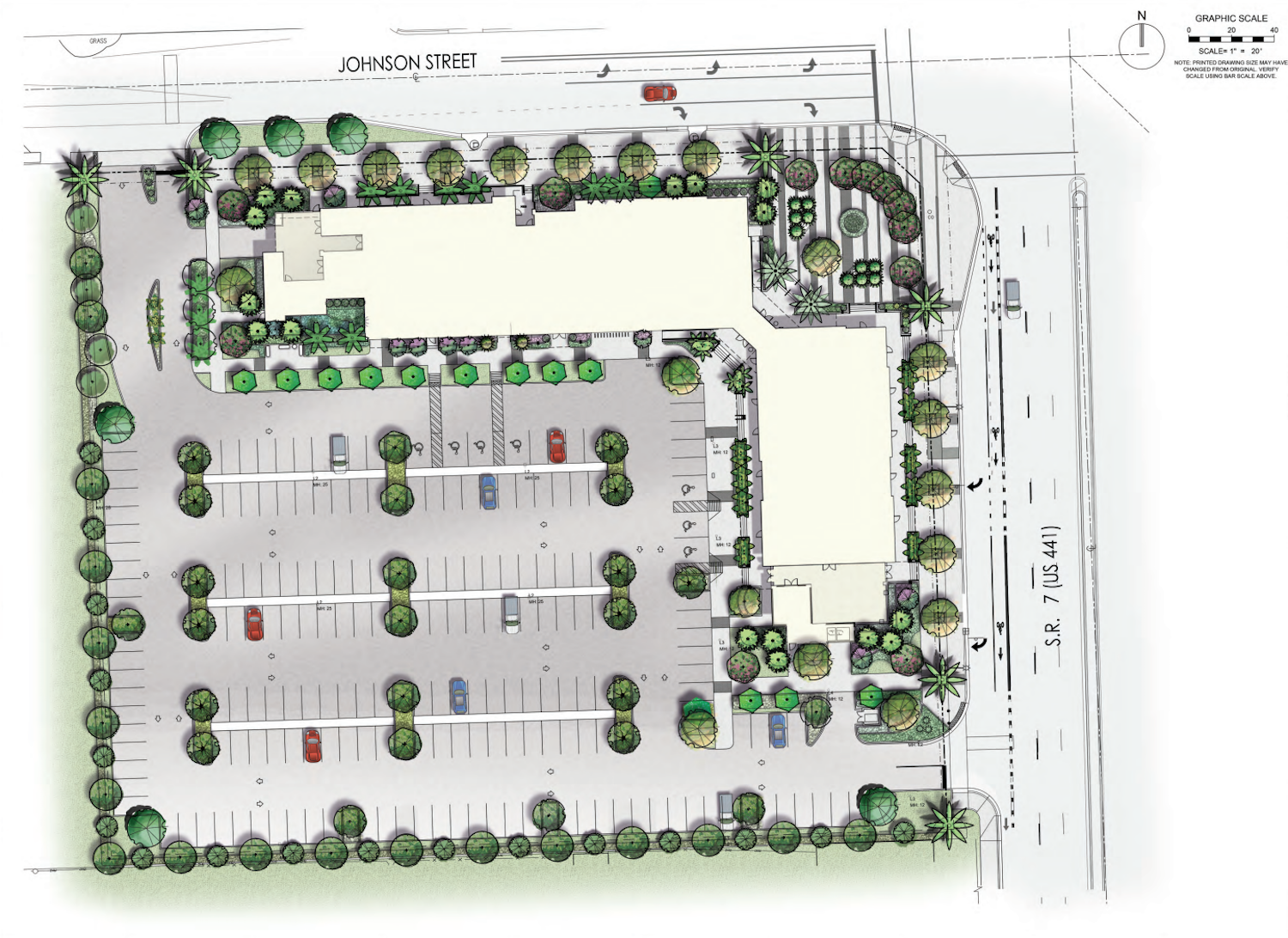
Pinnacle 441. Designed by Kaller Architecture.
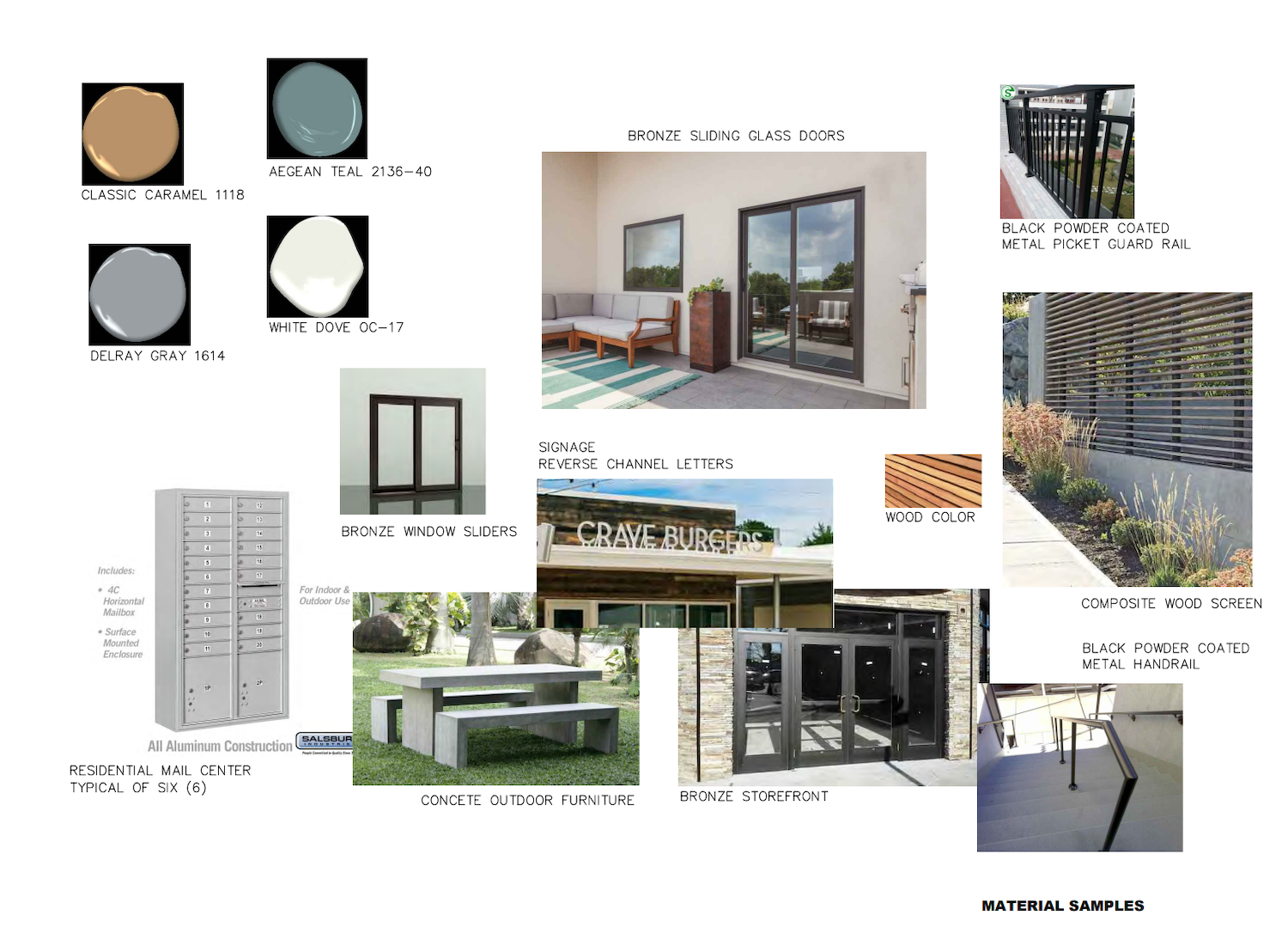
Material Board. Courtesy of Kaller Architecture.
The new structure will occupy the addresses 820 – 890 North State Road 7 and 6024 John Street.
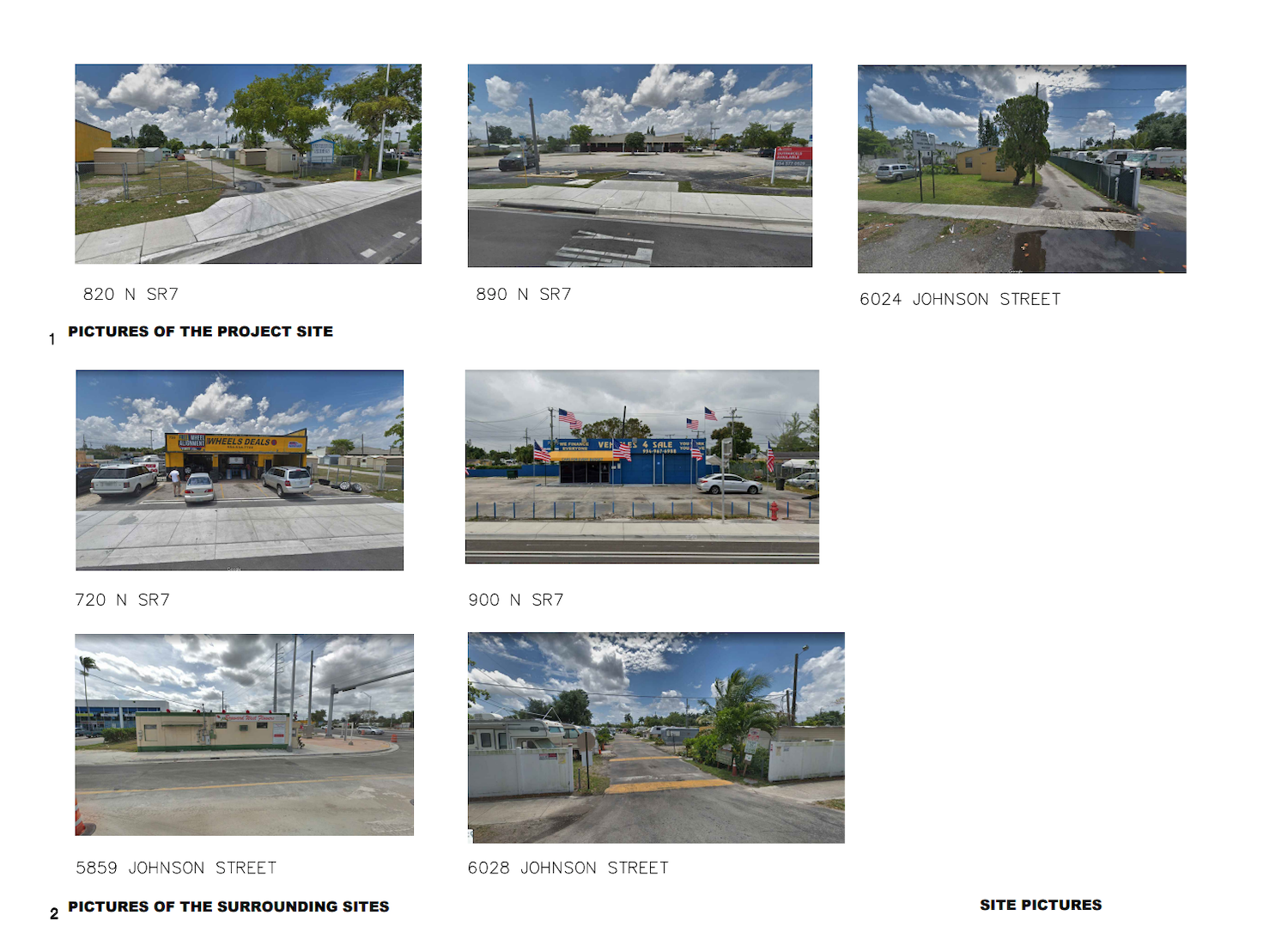
Existing and surrounding conditions.
The mixed uses are 6,000 square feet of commercial space on the first floor adjacent to State Road 7, accessory uses on the first floor adjacent to Johnson Street and the seven floors above house 112 Apartment units of one, two and three-bedrooms ranging between 730 and 1,200 square feet. The commercial bays would be built to be flexible so that a prospective tenant can lease their desirable floor area. Other amenities include a decorated and landscaped public plaza located at the corner of State Road 7 and Johnson Street, a smaller dog park is located on the west end of the building just for residents, a fitness center and a covered outdoor area with a wet bar and bbq.
KEITH is listed as the civil engineer, landscape architect and surveyor.
The design and site plan review for Pinnacle 441 will reviewed by the Planning Board on Tuesday October 12, 2021.
Subscribe to YIMBY’s daily e-mail
Follow YIMBYgram for real-time photo updates
Like YIMBY on Facebook
Follow YIMBY’s Twitter for the latest in YIMBYnews

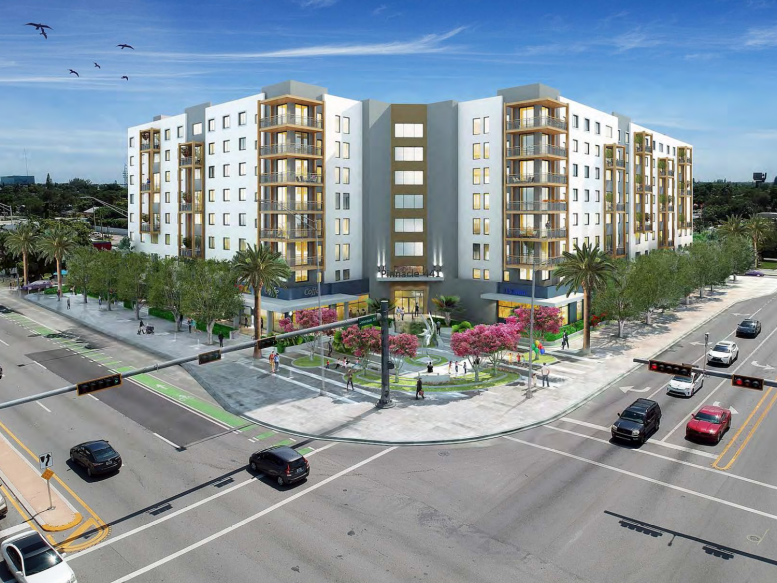
I would like to know if there’s a place for applying for this low income apartments
Please, help me get an apt at Pinnacle Phase 1, Hollywood, FL 33021, I applied since you opened your Lottery, haven’t heard nothing yet, I need it ASAP, I’M A SENIOR CITIZEN 70 YRS OLD, WITH MEDICAL ISSUES THAT NEED A HOME TO GET THERAPY VISITS TO GET WELL. LOST MY PARENTS BOTH IN JULY THAT I WAS TAKING CARE OF, I’M RETIRED. HOMELESS FOR A YEAR. MY TEMPORARY PLACE TO STAY W/FRIEND FROM CHURCH JUST WAS FLOODED ON JUNE 12 IN HALLANDALE BEACH, I’M BACK TO HOMELESS. WAITING FOR A MIRACLE, PLEASE, HELP!! THANK YOU FOR. YOUR REPLY, NAY GOD BLESS YOU!