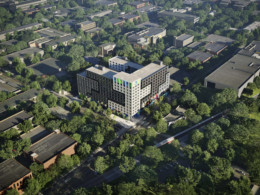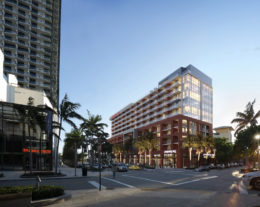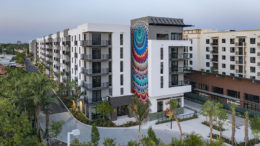Clearline Real Estate’s 2000 North Wynwood Mixed-Use Development Advances As Plans Are Filed With City Officials
Clearline Real Estate has filed a waiver application for 2000 North Wynwood, a 12-story mixed-use building planned for 2000 North Miami Avenue in Miami’s Wynwood Arts District. The 134-foot-tall structure is set to be developed with a total floor area of 374,622 square feet, consisting of 310 dwelling units, 9909 square feet of ground floor retail, and 311 parking spaces. Arquitectonica is the architect, and Naturalficial is the landscape architect for the project. Site plans are included in the waiver application, which will undergo review by the Wynwood Design Review Committee on March 14, and the Urban Development Review Board on March 15.




