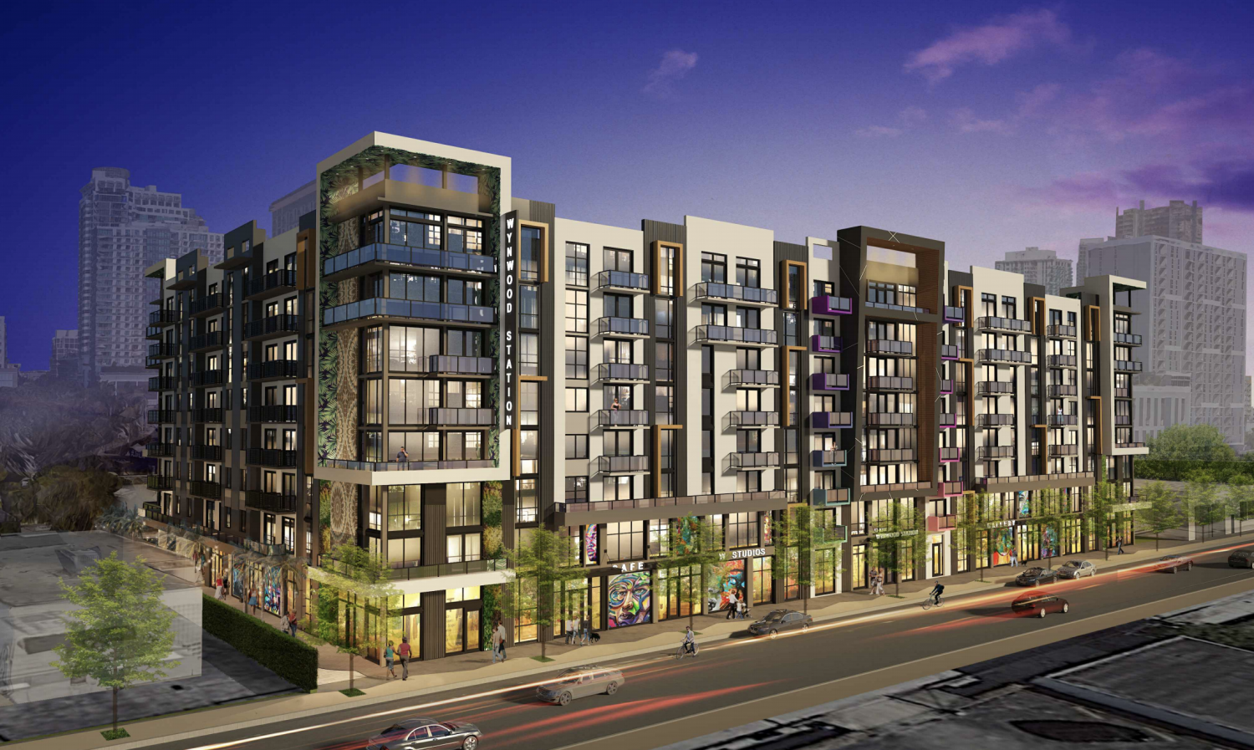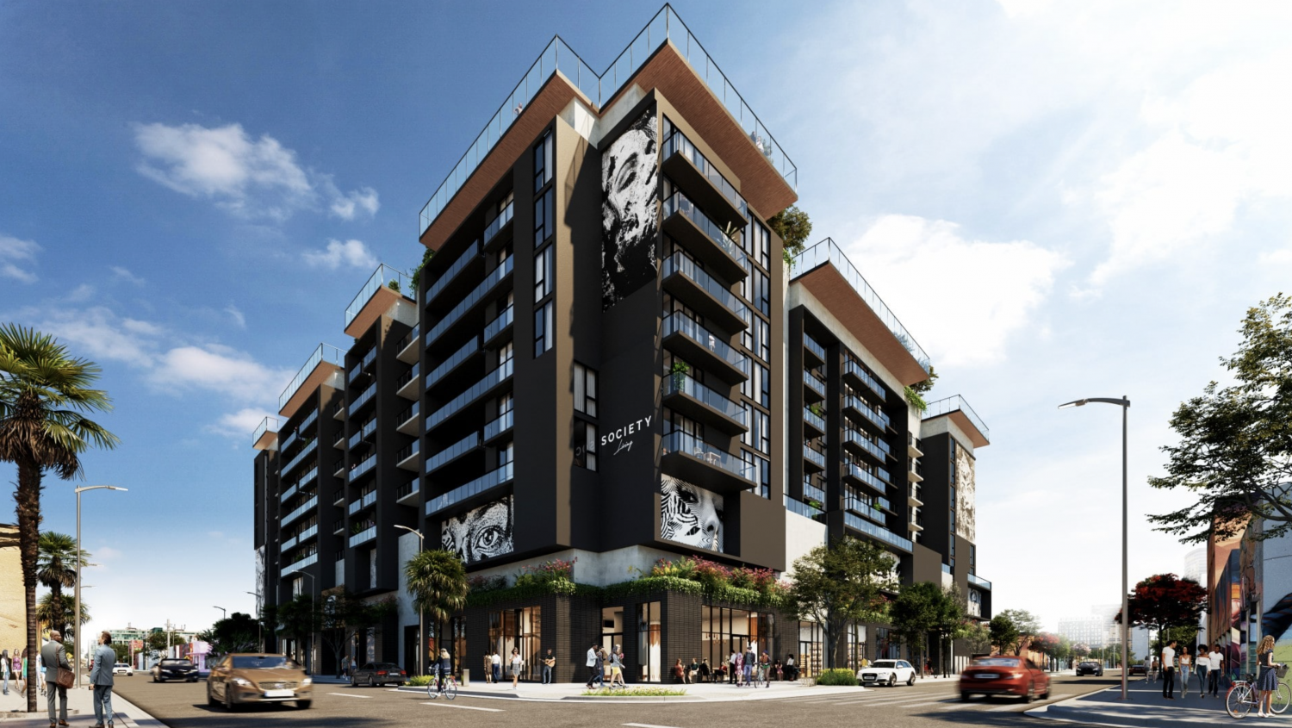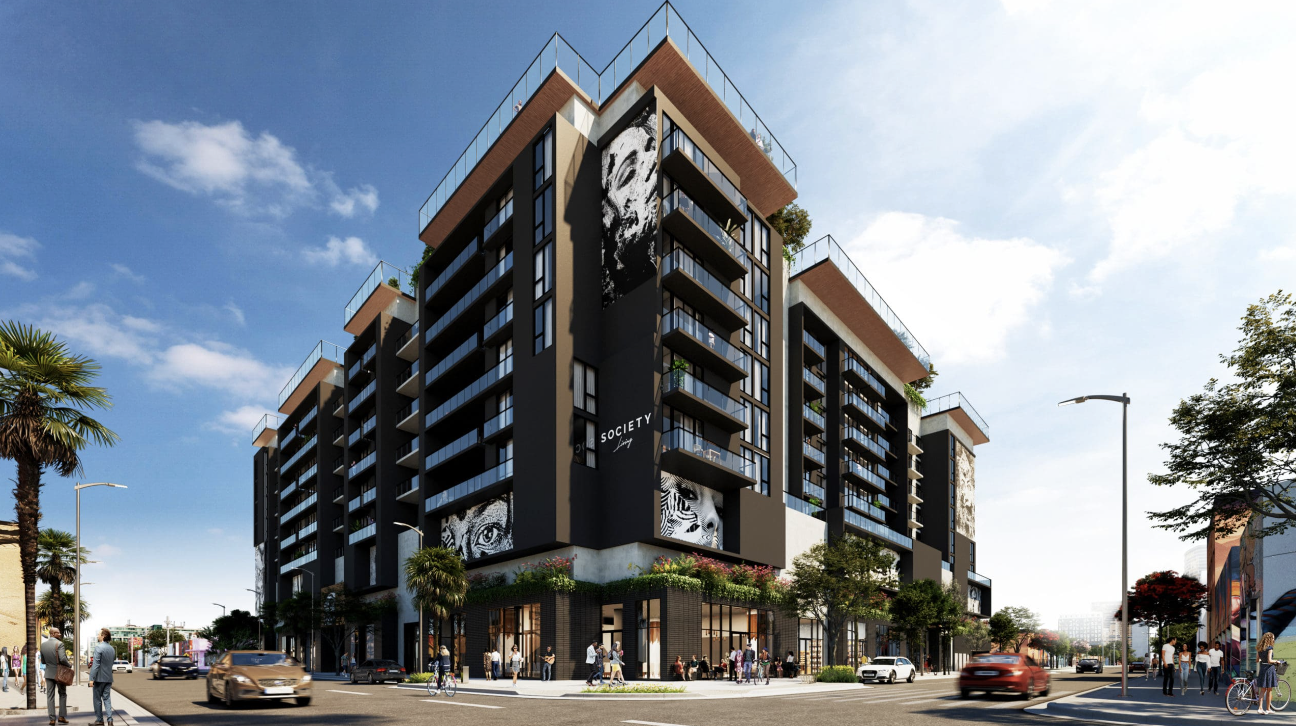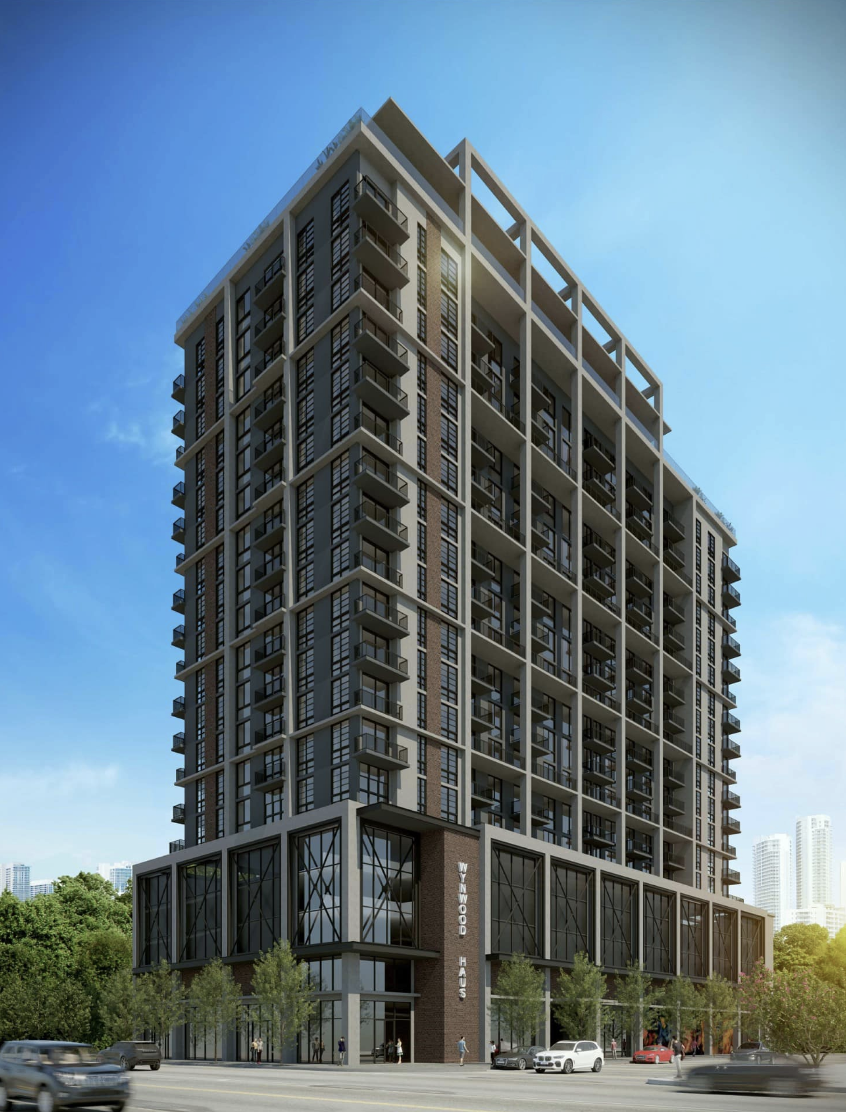Permits Filed For The Collective Wynwood At 2825 NW 2nd Avenue In Miami
New construction and demolition permits have been filed for The Collective Wynwood, a 12-story mixed-use building planned to rise at 2825 Northwest 2nd Avenue in Wynwood, Miami. Designed by nArchitects with Corwil Architects as the architect of record for Wynwood Gateway II, LLC, an entity managed by New York City-based The Collective, $210 million will be invested in to the development for the construction of 351,443 square feet of space including 108 communal living units, 70 lodging units, 9,508 square feet of ground floor retail, 82,000 square feet of shared amenities and 163 underground parking spaces. The structure is projected to rise approximately 159-feet bound between Northwest 28th and 29th Streets.





