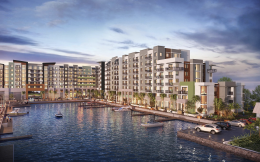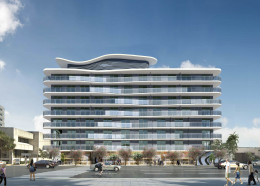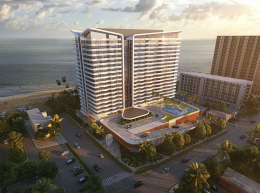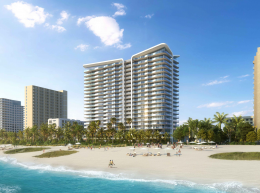Design For 271-Unit ‘Harborside At Hidden Harbour’ Under Review In Pompano Beach
The Architectural Appearance Committee of Pompano Beach will review renderings and design proposals for Haborside at Hidden Harbour, two 8-story mixed-use buildings wrapping around the southeast corner of North Federal Highway and Northeast 16th Street near Pompano Beach Airport. Designed by MSA Architects for for Palm Beach Gardens-based developer Southern Marinas, the development will yield 536,337 square feet of space including 271 residential units, 13,539 square feet of commercial/retail space and 512 parking spaces. The property is located on the western end of the Caliban Canal, also known as the Hidden Harbour Marina, and approximately addressed as 1530 North Federal Highway.




