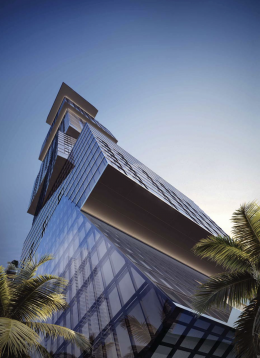1,049-Foot Supertall Waldorf Astoria Hotel & Residences Sells 72% Of Inventory Prior To Construction
National developer Property Markets Group, along with partners Greybrook Realty Partners, Mohari Hospitality, S2 Development and global hospitality company Hilton have announced that the Waldorf Astoria Hotel & Residences, Florida’s upcoming first supertall skyscraper, has sold 72% of its residential inventory in just nine months. Designed by Sieger Suarez Architects in collaboration with renowned architect Carlos Ott and featuring interiors by award-winning interior design firm BAMO, the building will rise 100 stories and 1,049 feet above Downtown Miami and Biscayne Bay as the tallest residential and hotel building south of New York City, set to become a landmark beacon for the city and an architectural wonder in Florida. Located at 300 Biscayne Boulevard, the development will mark the debut of one of the world’s most iconic hospitality brands, Waldorf Astoria, in the Miami market.




