An area once known for being underdeveloped and underutilized, filled with parking lots and vacant plots of land, is now transforming into a sprawling new mixed-use development in the city of Tampa. Developed by Strategic Property Partners, a joint venture between Jeff Vinik, current owner of the Tampa Bay Lightning, and Cascade Investment, LLC, a company owned by Bill Gates, the 16-block, 53-acre $3 Billion mixed-use mega development known as Water Street Tampa is permanently changing the Downtown Tampa skyline with the rise of multiple buildings and the revitalization of the waterfront.
The development is being constructed in two phases, with the first phase currently in progress, and is located right beside the waterfront parallel to Channelside Drive. Strategic Property Partners has partnered up with several renown architectural firms to design the new towers, that combined will make up the new fabric of the cityscape. In this article, YIMBY will touch upon the residential component of the project, which is anticipated to bring 3500 rentals and condos to market.
Heron at Water Street Tampa is a two-tower mixed-use building located at 815 Water Street, bounded by Channelside Drive and Beneficial Drive. Designed by New York City-based Kohn Pedersen Fox, the structure rises to approximately 312-feet and 26-stories at the eastern tower and approximately 247-feet and 21-stories at the western tower. Located adjacent to the Tampa Bay History Center, Heron offers up to 565,871 square feet of usable floor area divided between residential and commercial/retail space. The residential component is offered as rentals ranging from 1-to-3 bedroom floor plans and several penthouse layouts, while the retail component at the ground floor adds up to 40,000 square feet. The design of the tower is quite striking as its most notable feature is the geometric punctuated facade along the outdoor terraces. Either tower allows for unobstructed views of Tampa’s skyline and Hillborough Bay. 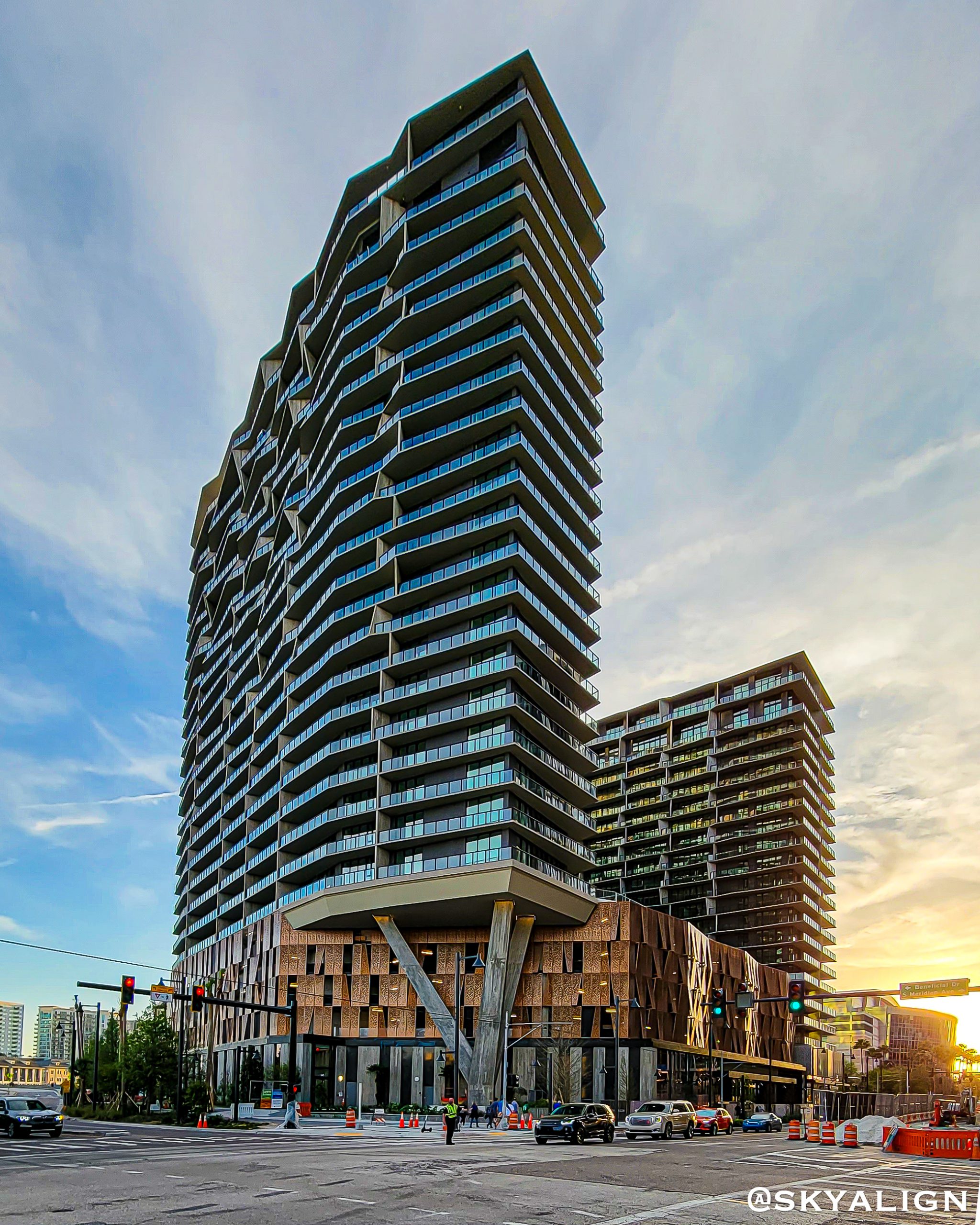
Heron | Water Street Tampa. Photo by Oscar Nunez – @Skyalign
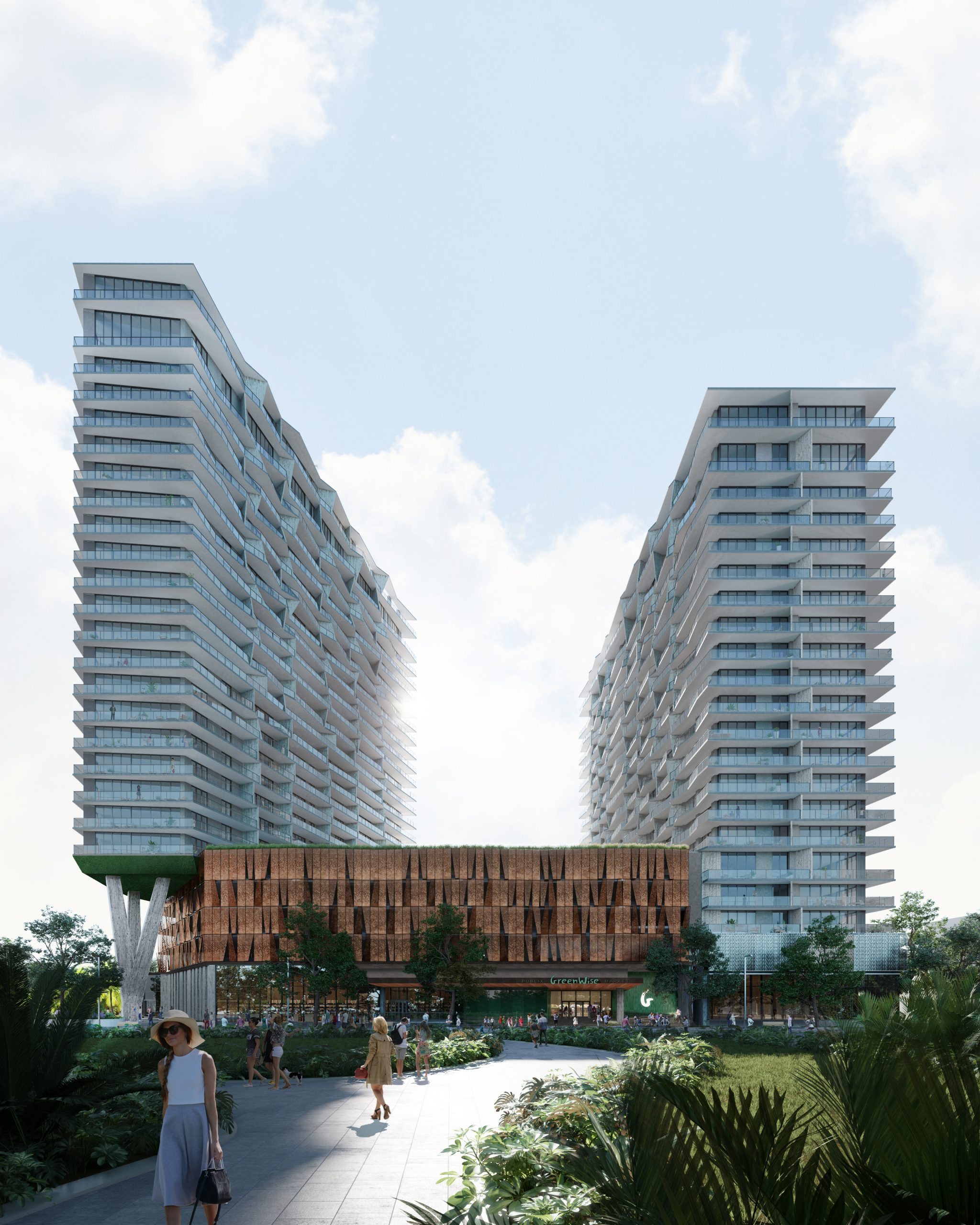
At the southeast corner of East Cumberland Avenue and Water Street is another residential tower addressed as 1011 E Cumberland Avenue. Designed by COOKFOX Architects with O’Donnell Dannwolf and Partners Architects as the architect of record, the structure rises to 283-feet-tall and 23-stories right at the center of the mega development. Like its neighbor across the street, the building will be mostly dedicated to rentals, offering 388 units in studio to 3-bedroom layouts, paired with a suite of lush amenities, generating a total of 401,468 gross square-footage. “The design pays close attention to history of place, inspired by the unique architectural history of Florida and the art deco and modernist influences of its waterfront cities.” – COOKFOX. 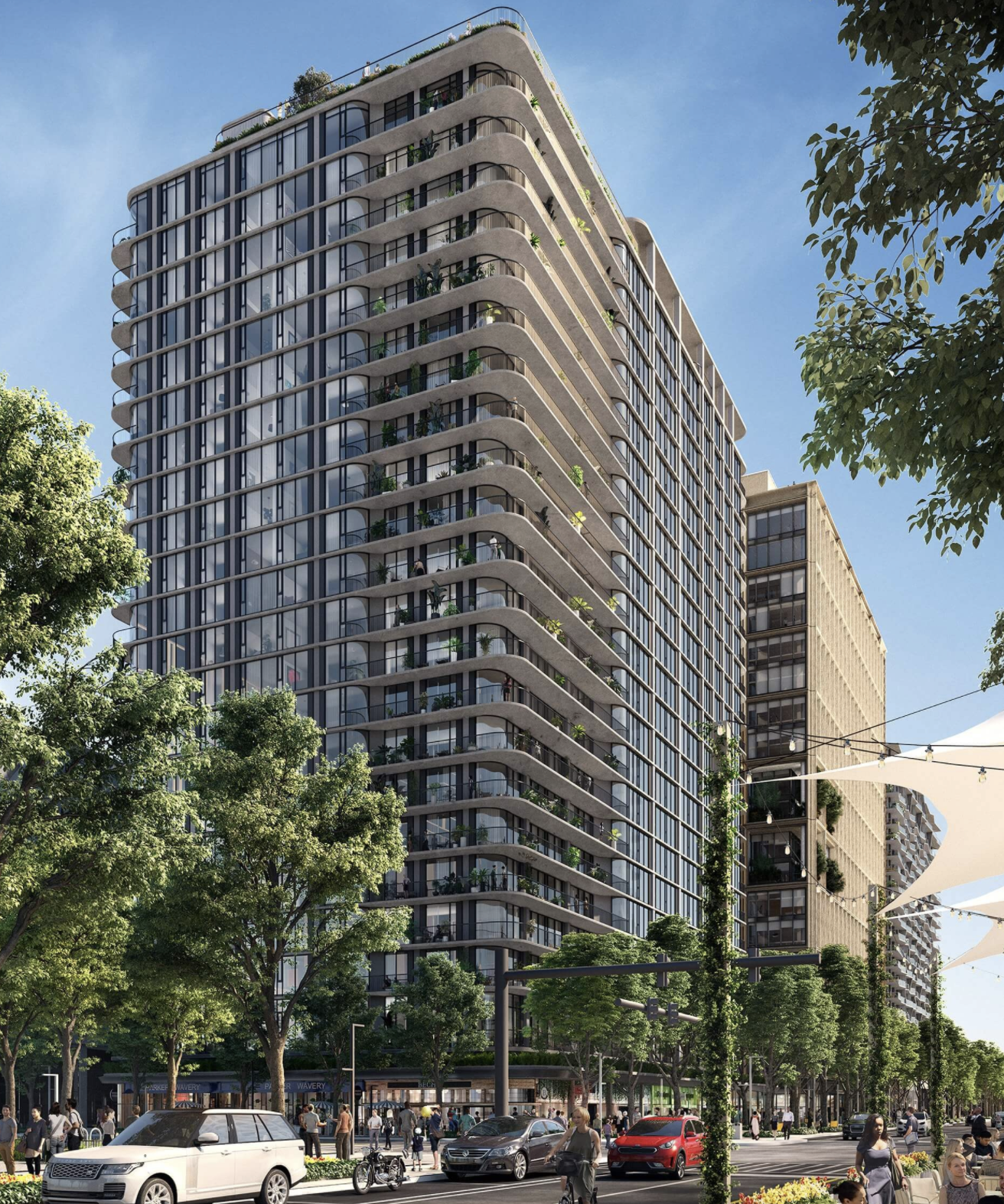
Rendering of 1011 East Cumberland Avenue. Designed by COOKFOX Architects.
The first of two buildings designed by Morris Adjmi Architects with at Water Street Tampa is 1050 Water Street, a 22-story, 787,808-square-foot mixed-use building that rises to the approximate structural height of 273-feet; with O’Donnell Dannwolf and Partners Architects is the architect of record. In contrast with the other rental towers in the development, Adjmi designed the structure with an industrial aesthetic in mind; the facade is a grid made up of large factory-style windows like ones found in old warehouses. This building maintains a heavy focus on communal living, granting shared access to many amenities on the 7th floor including a pool deck and outdoor garden with cabanas, a fitness center and media room. 490 rentals will be offered from studio to 2-bedroom layouts. 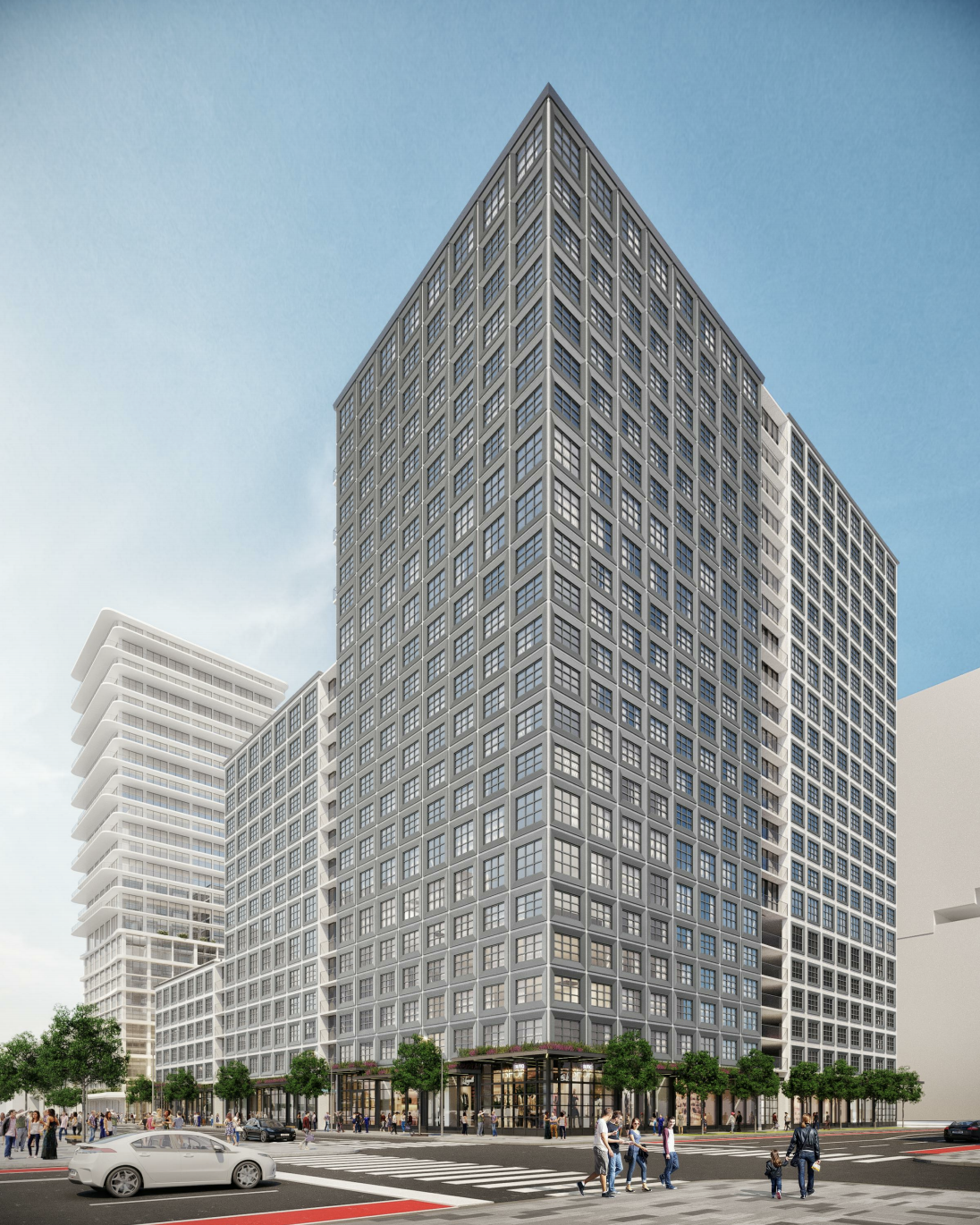
Rendering of 1050 Water Street. Designed by Morris Adjmi Architects.
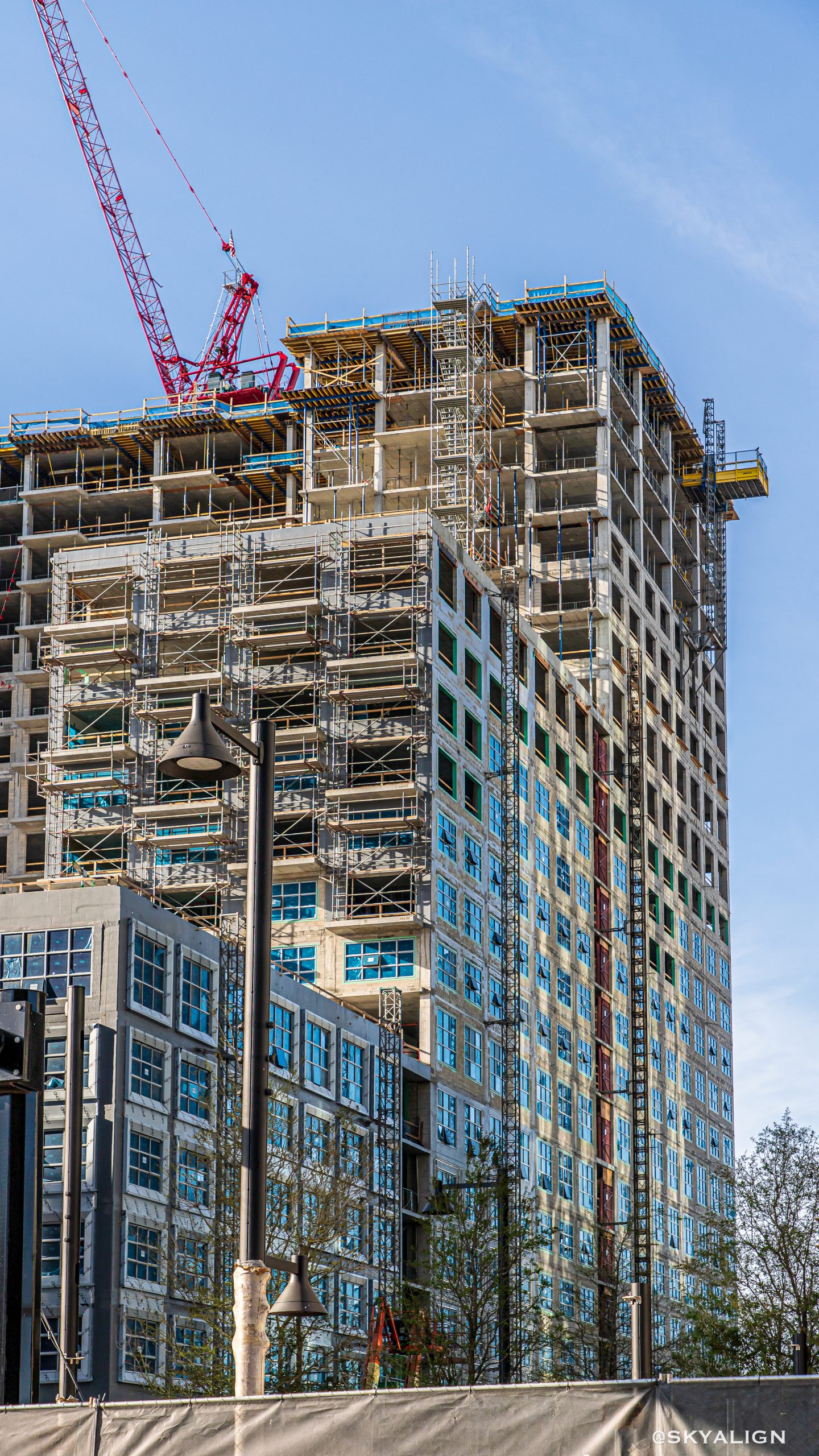
1050 Water Street. Photo by Oscar Nunez – @Skyalign
The second of the two towers designed by Morris Adjmi Architects is Tampa’s very first EDITION. Officially named The Residences At The Tampa EDITION, the tower is located at 1000 Water Street, topped out 319-feet-tall and sitting just across the street from the Amalie Arena. It’ll be divided between 37 luxury residences for sale, 172-key hotel spaces and plenty retail spaces. The hotel portion will be Tampa’s first 5-star hotel. 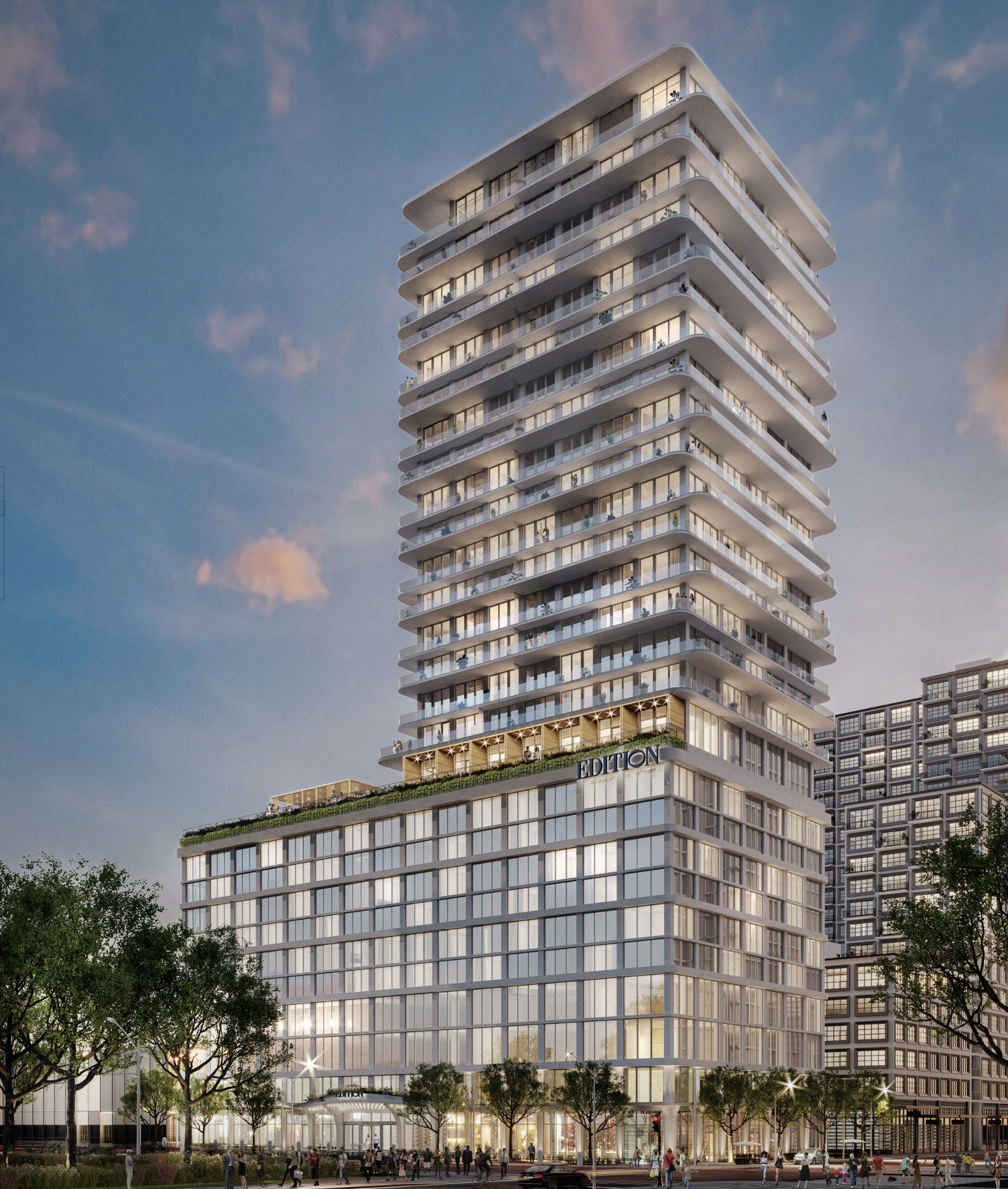
Rendering of the Tampa EDITION. Designed by Morris Adjmi Architects.
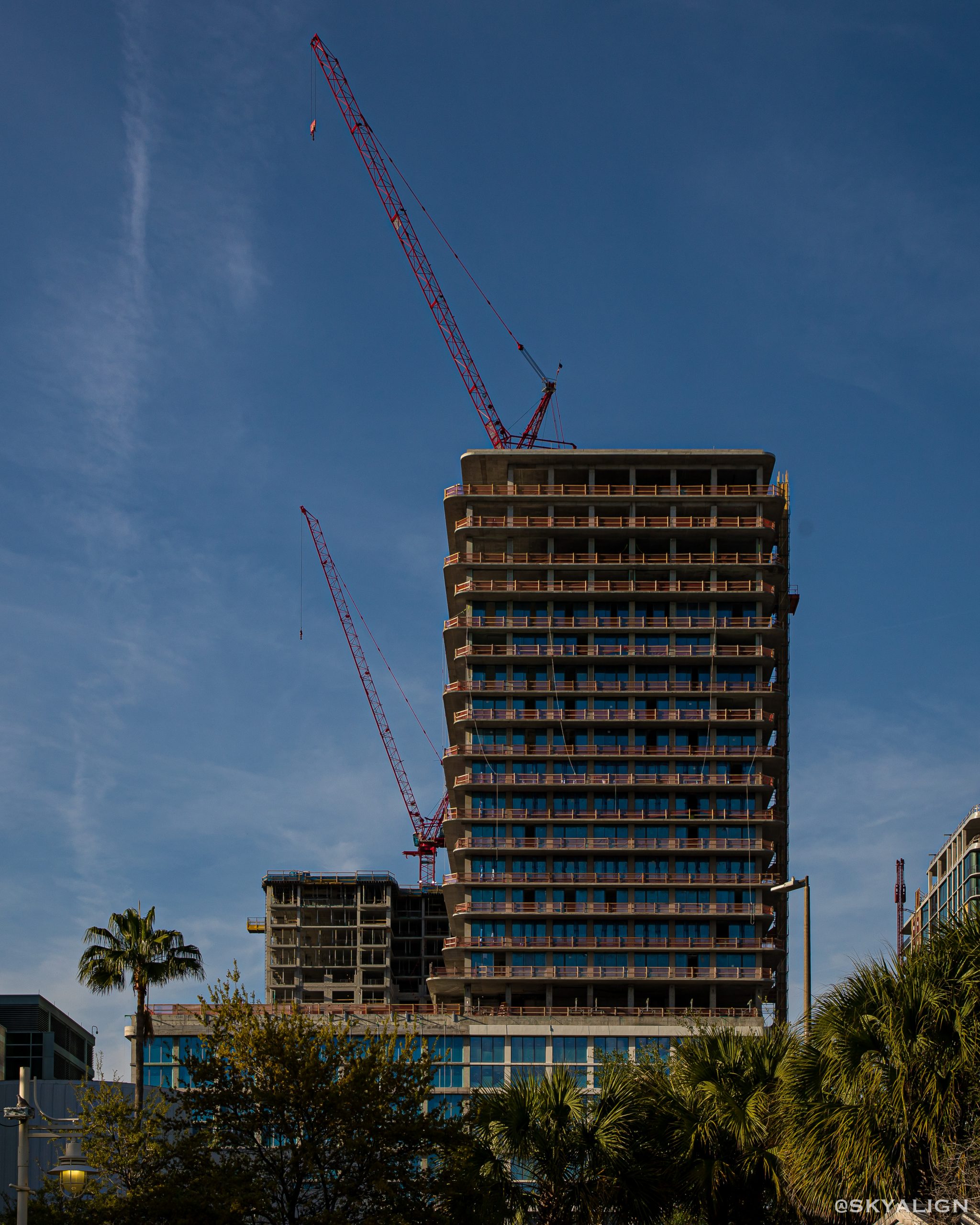
Renderings of Tampa EDITION. Photo by Oscar Nunez – @Skyalign
Phase 1 of Water Street Tampa is scheduled for completion in 2022, and a full completion date of both phases in 2027.
Details on phase 2 have not been released.
Subscribe to YIMBY’s daily e-mail
Follow YIMBYgram for real-time photo updates
Like YIMBY on Facebook
Follow YIMBY’s Twitter for the latest in YIMBYnews

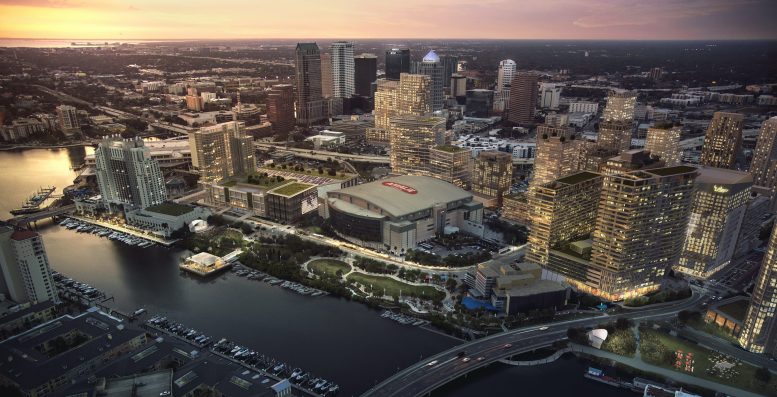
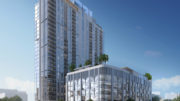


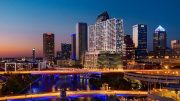
Very exciting and much needed for Tampa’s core to become a destination in the evening.