Plans have been submitted to the Department of Sustainable Development – Urban Design & Planning seeking approval for the construction of Parc 12 in the Poinciana Park neighborhood of Fort Lauderdale, Florida. Addressed as 412 – 438 Southeast 12th Court, the site sits on the northeastern corner of the neighborhood, bounded by SE 4th Ave. to the west and S Federal Highway to the east. The site is currently occupied by partially vacant land and 6 single family units. Michael Govern of Titn Croissant, LLC is listed as the owner of the application.
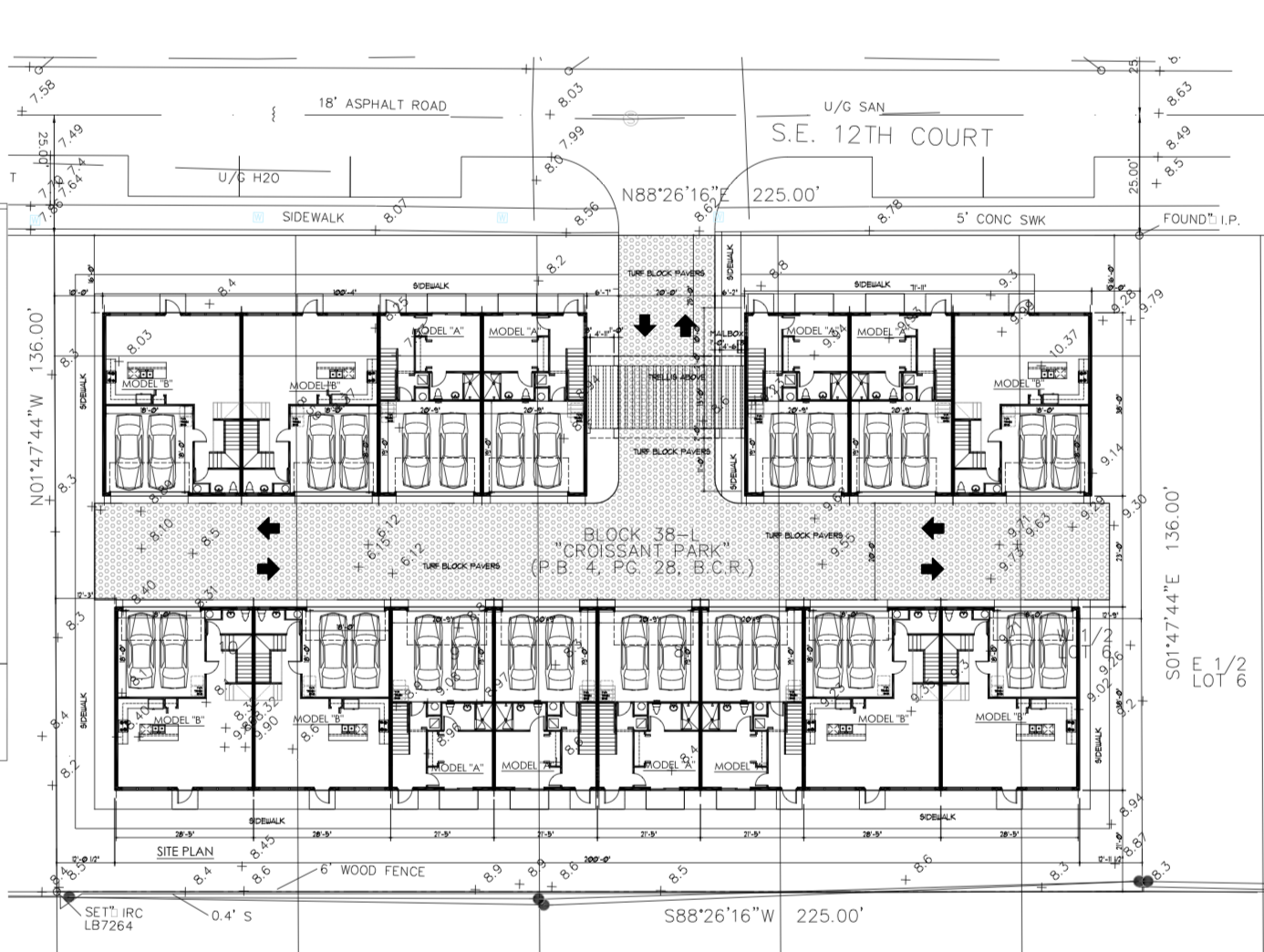
Parc 12; Courtesy of Edward Silva Architect.
The developer intends to replace the current state of the site with a 15-unit townhome cluster, ranging from 2-to-3 stories with a maximum height of approximately 36 feet to the parapet of the structure. The new development will sit on 4 1/2 plots of land, taking over half of lot 6 and all of lots 7-to-10 on block 38 according to the site plan application; the combined site area across the lots totals 30,600 square feet. The 15 townhome’s building footprint will be approximately 14,416 square feet, and will create as much as 27,133 square feet of interior living space.
The renderings show somewhat of a contemporary design language, which makes use of large window forms sealed in black-colored aluminum frames and tinted windows. The northern elevation features wood-like trims and vertical accent lines of stone and likely walls clad in tru-white and off-white stucco, with black metal canopies over the doorways. The remaining elevations utilize the forementioned choice of accents and trims in a less apparent manner, using less of the wood and stone and more of what likely will be stucco.
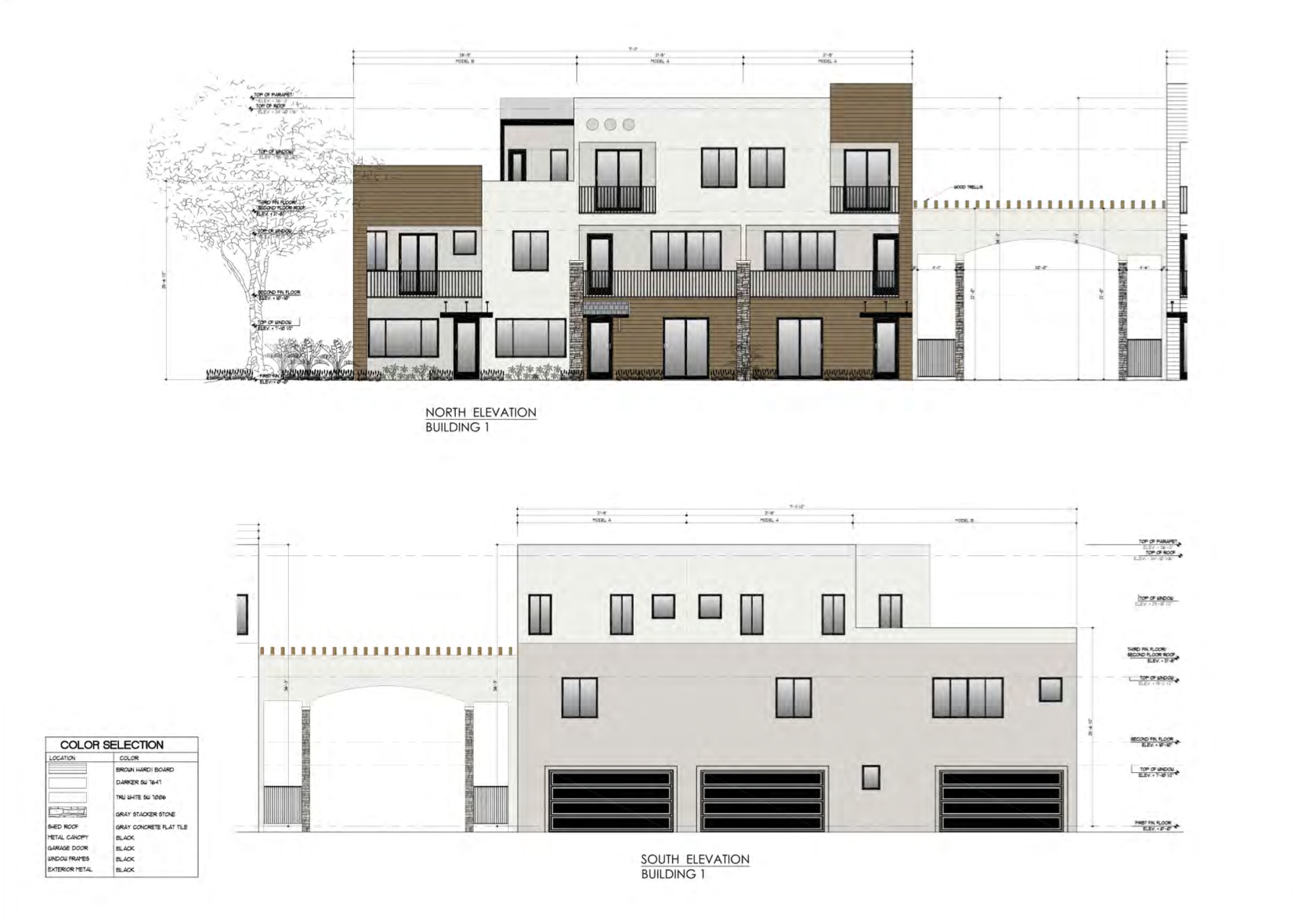
Parc 12; Courtesy of Edward Silva Architect
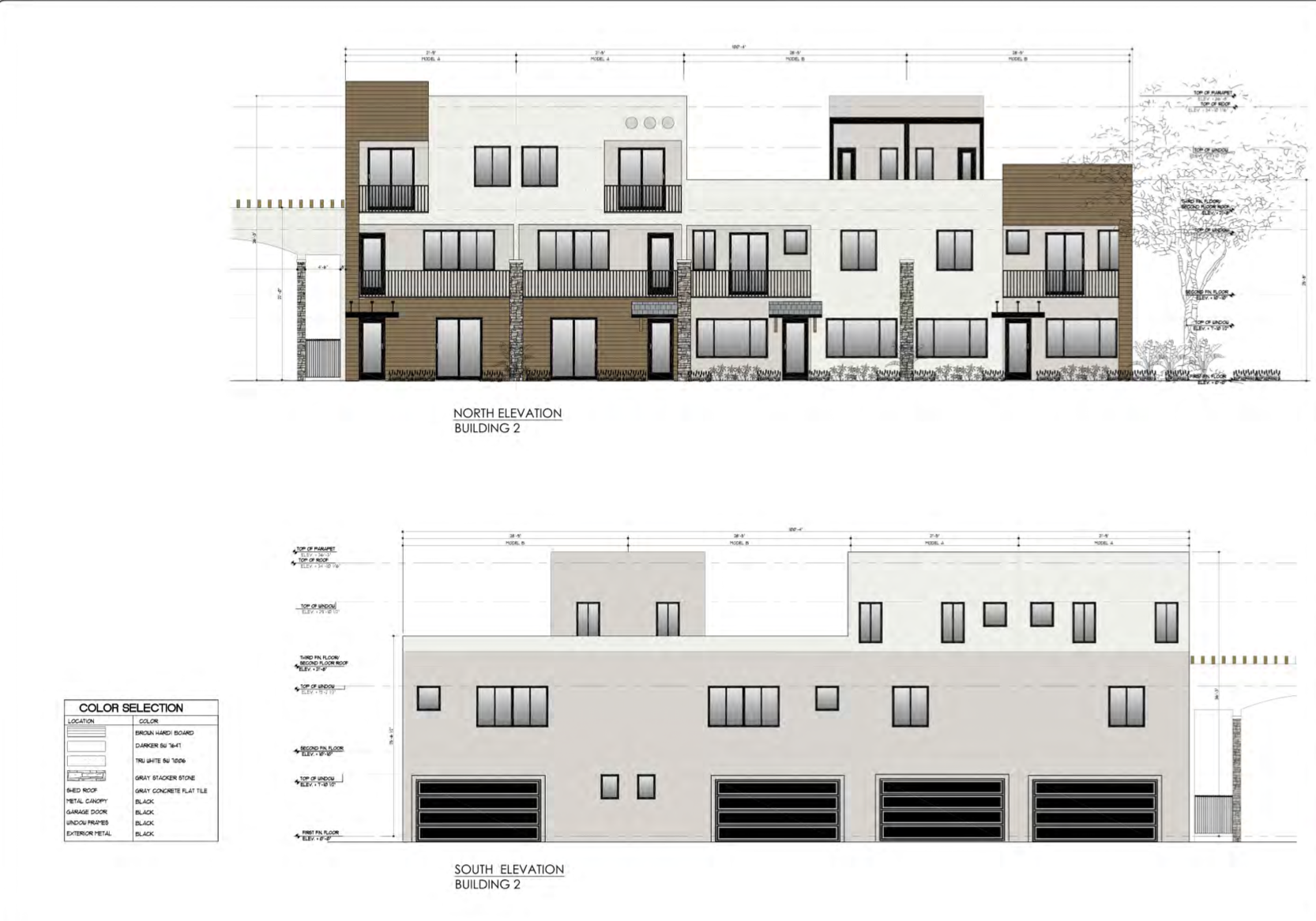
Parc 12; Courtesy of Edward Silva Architect.
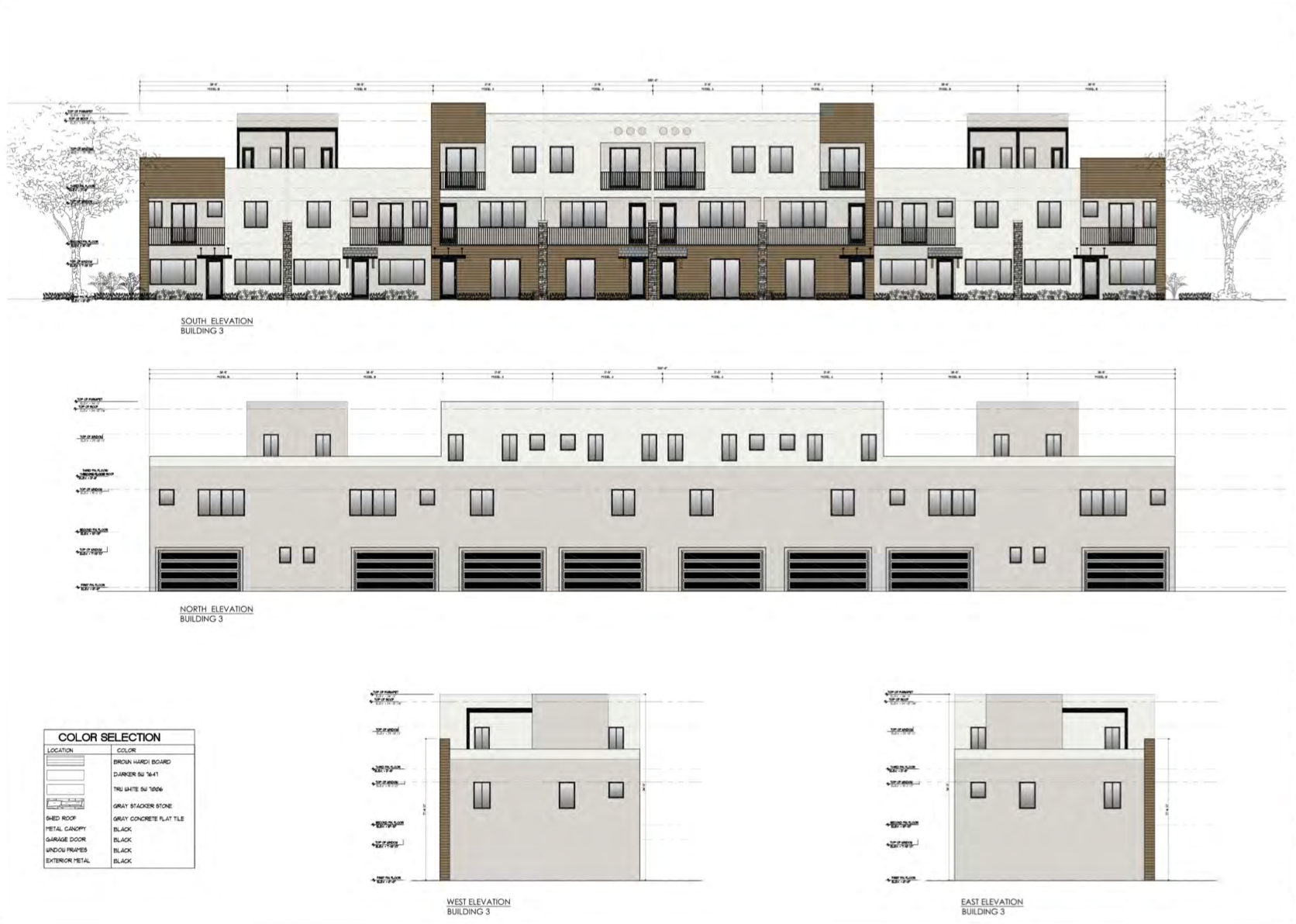
Parc 12; Courtesy of Edward Silva Architect.
The residences are designed by Edward Silva Architect, an architectural firm based in Miami. Floor plans reveal there will be two configurations noted as “Model A’ and “Model B”, and will be arranged in 3 separate structures in the following unit count: the northeastern-most corner will contain 3 units – 2 Model A, 1 Model B; the northwestern-most corner will contain 4 units – 2 Model A, 2 Model B; the longer structure on the southern-most side will contain the remaining 8 units – 4 Model A, 4 Model B. A driveway paved in turf blocks will divide the 3 sections, united by an entrance in the middle of the development on SE 12th Ct.
Model A will be the largest layout, yielding 1,863 square feet across 3 stories and featuring 3 bedrooms, 3 1/2 bathrooms, an open-floor concept, 2 balconies, a laundry room and a 2-car garage on the ground floor. Model B yields 1,747 square feet across 2 stories, and features the same room count as Model A, just configured differently due to the difference in size. Although smaller in comparison, Model B will have a rooftop terrace above the second floor.
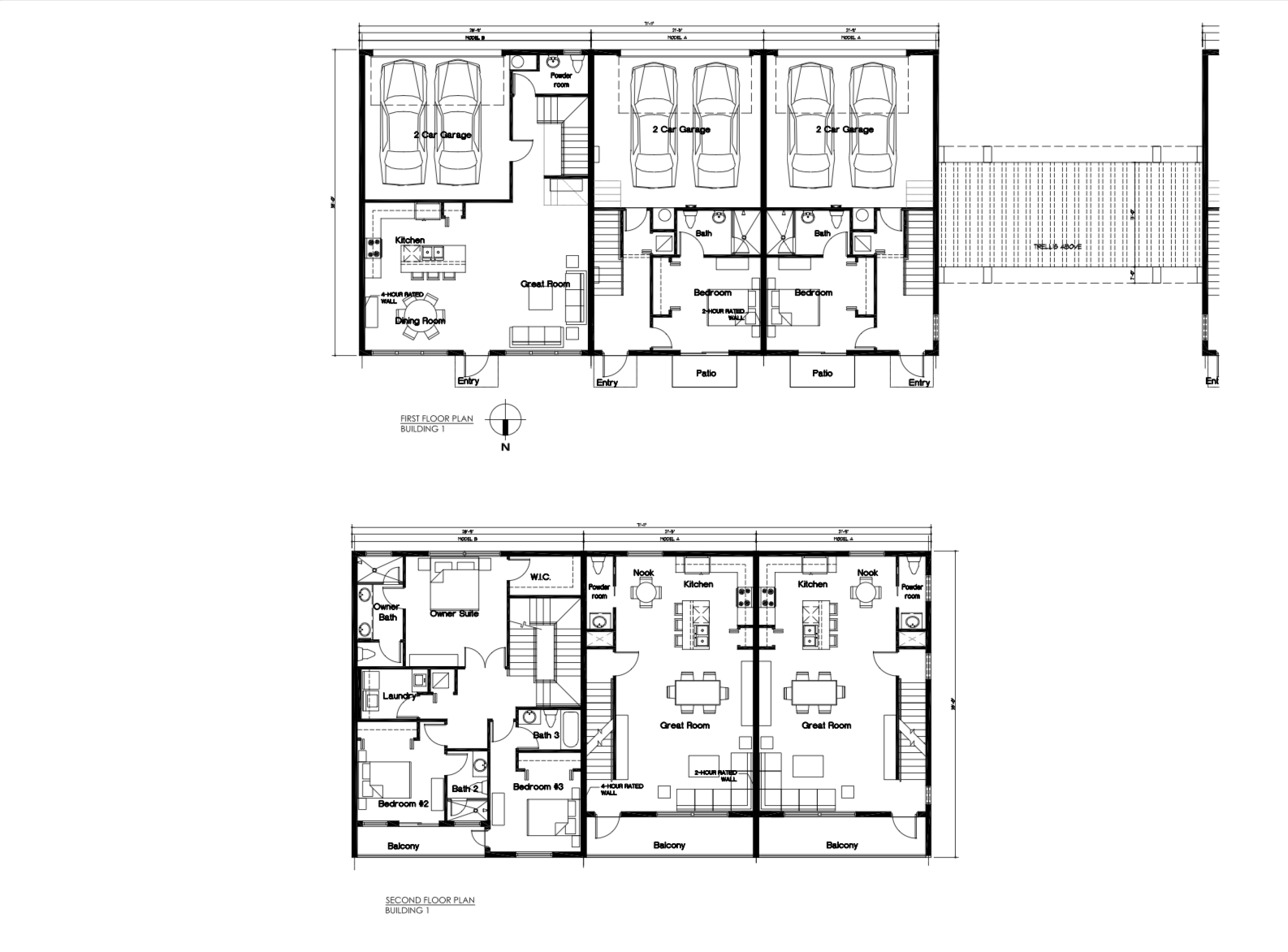
Parc 12; Courtesy of Edward Silva Architect.
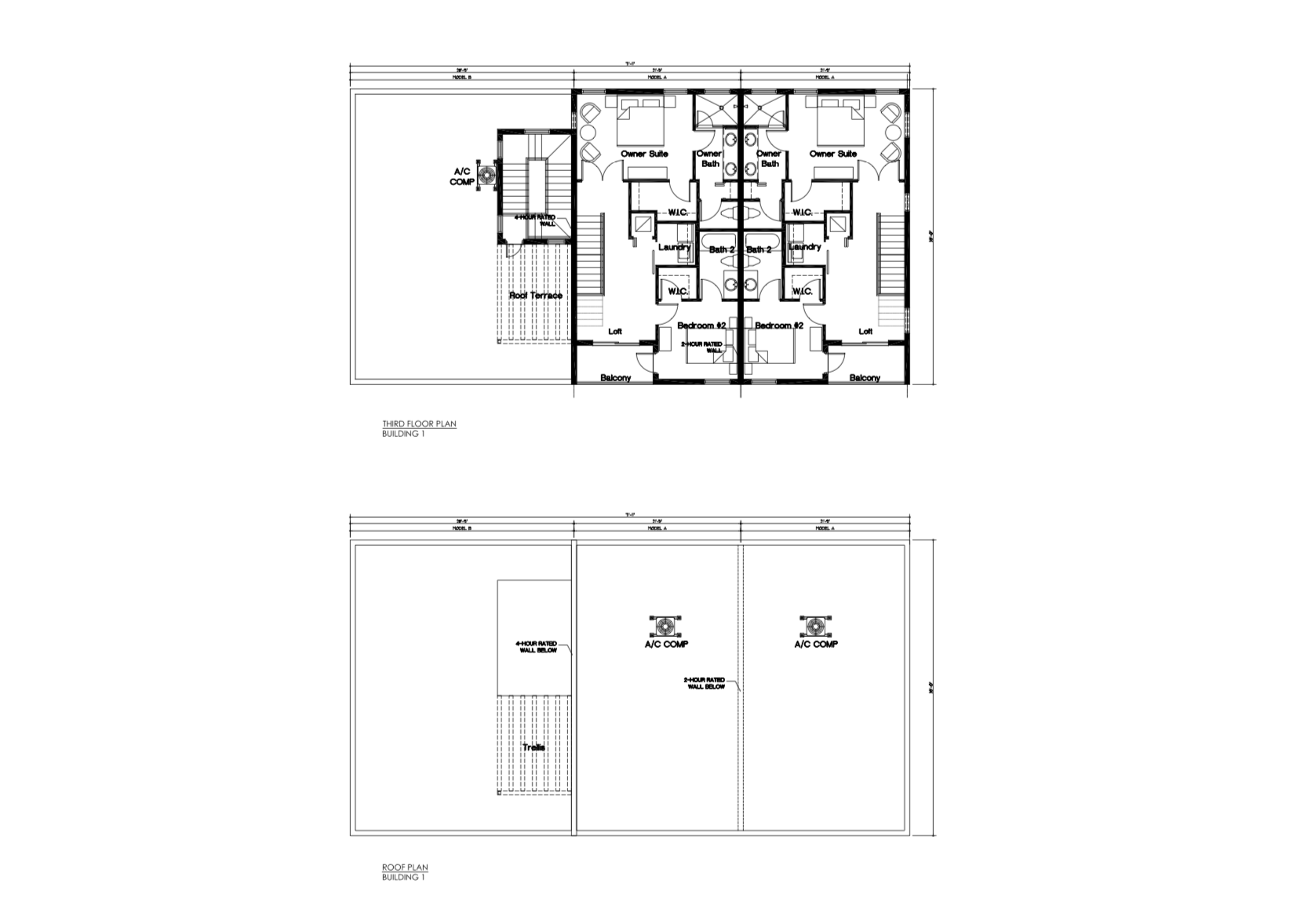
Parc 12; Courtesy of Edward Silva Architect.
Landscaping will be handled by LDR2, LLC; Haley Engineering is listed as the civil engineer.
The application is pending approval and will be reviewed come April 27, 2021. No anticipated completion date has been announced.
Subscribe to YIMBY’s daily e-mail
Follow YIMBYgram for real-time photo updates
Like YIMBY on Facebook
Follow YIMBY’s Twitter for the latest in YIMBYnews

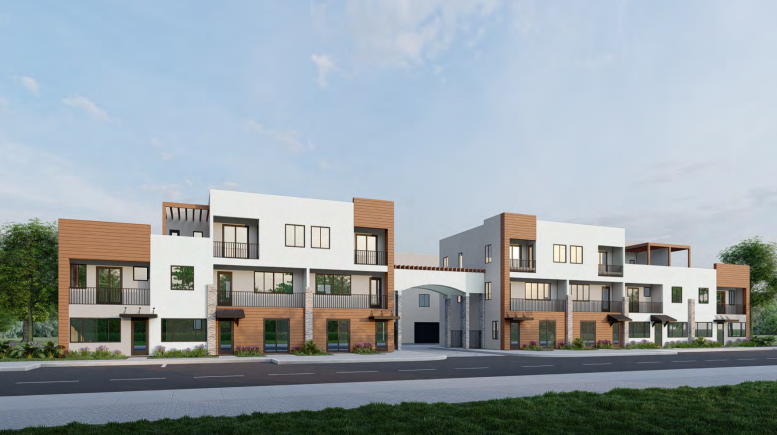
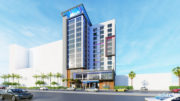
Be the first to comment on "Applications Submitted For PARC 12 At 412 – 438 SE 12th Ct. In Fort Lauderdale"