The Development Review Committee of Fort Lauderdale is currently reviewing a proposal for the development of a multi-story mixed-use building named AVIVA On The River in Fort Lauderdale, Florida. The 0.80 acre property is located at 501 Southeast 6th Avenue in the scenic Rio Vista neighborhood in Downtown Fort Lauderdale, just west of the Tarpon River Tunnel entrance from South Federal Highway. The owner of the application is Edgewater House Condominium Association Inc., an affiliate of prolific Fort Lauderdale developer Ocean Land Investments Inc. Idea Architect is responsible for the design.
The existing structure is a 3-story, 30-unit multi-family residential building known as Edgewater House Condo, which was built in 1980; it sits on a 34,669-square-foot lot that allows for several additional floors and units. The developer intends to remove the old building and replace it with a 240,382 gross-square-foot mixed-use building that will rise 97 feet and 8 stories, yielding 122,585 square feet of residential space across 96 units; 7,969 square feet dedicated to commercial/retail purposes at the ground floor; a 57,516 square-foot parking garage; and a combined total of 39,994 square feet of common area and rooftop amenities.
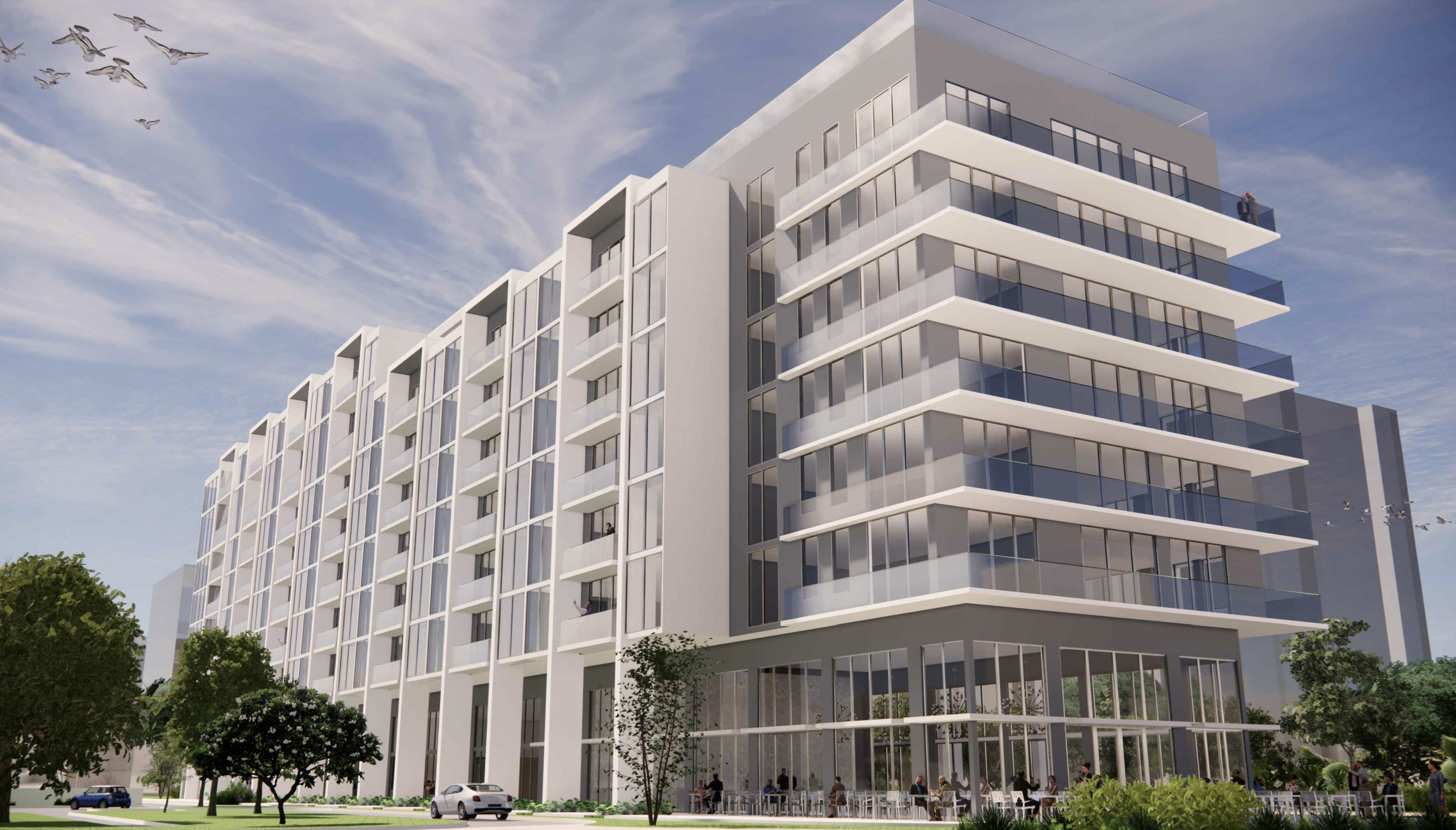
North East Perspective at AVIVA On The River. Courtesy of Idea Architect.
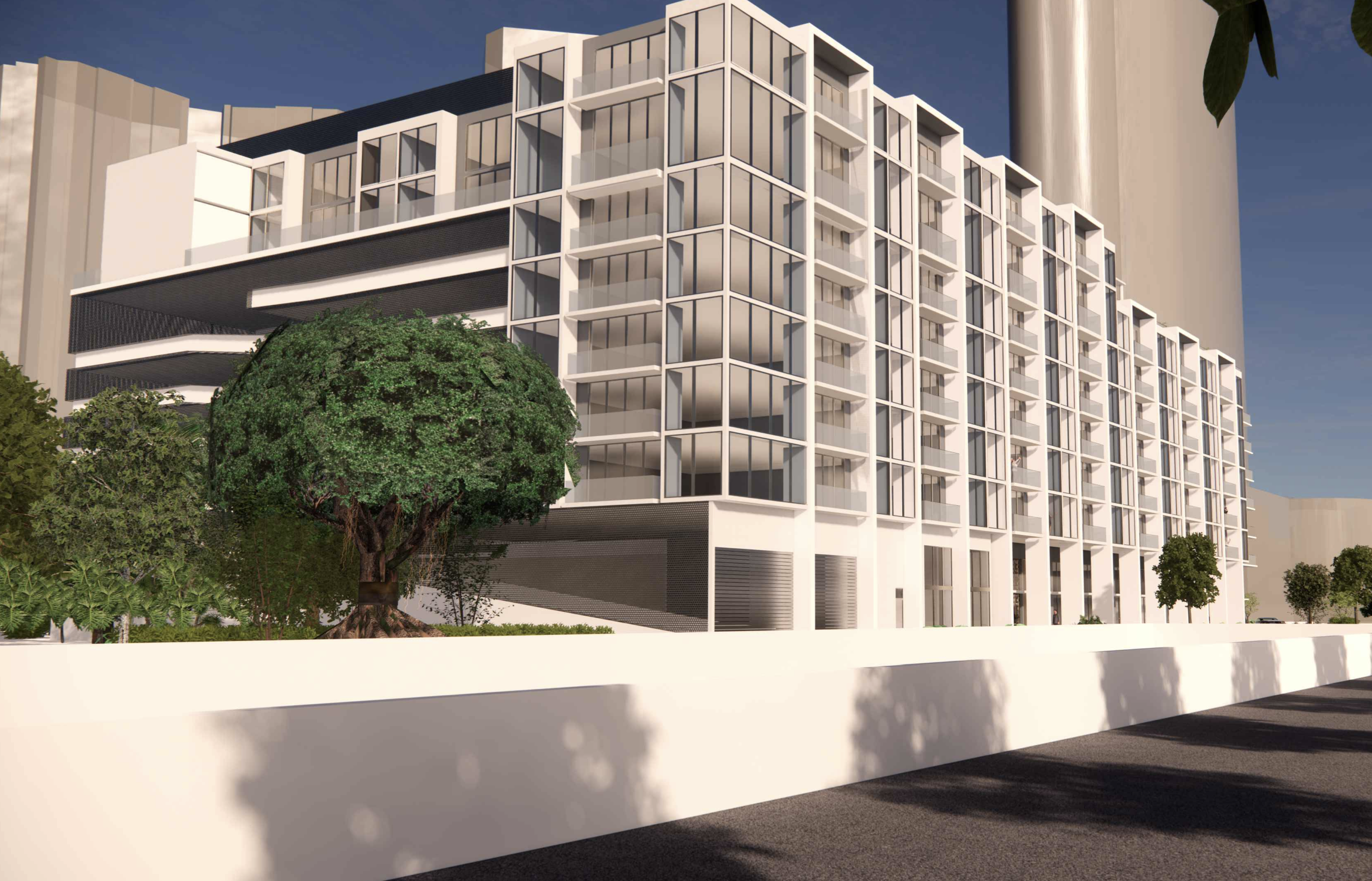
South East Perspective at AVIVA On The River. Courtesy of Idea Architect.
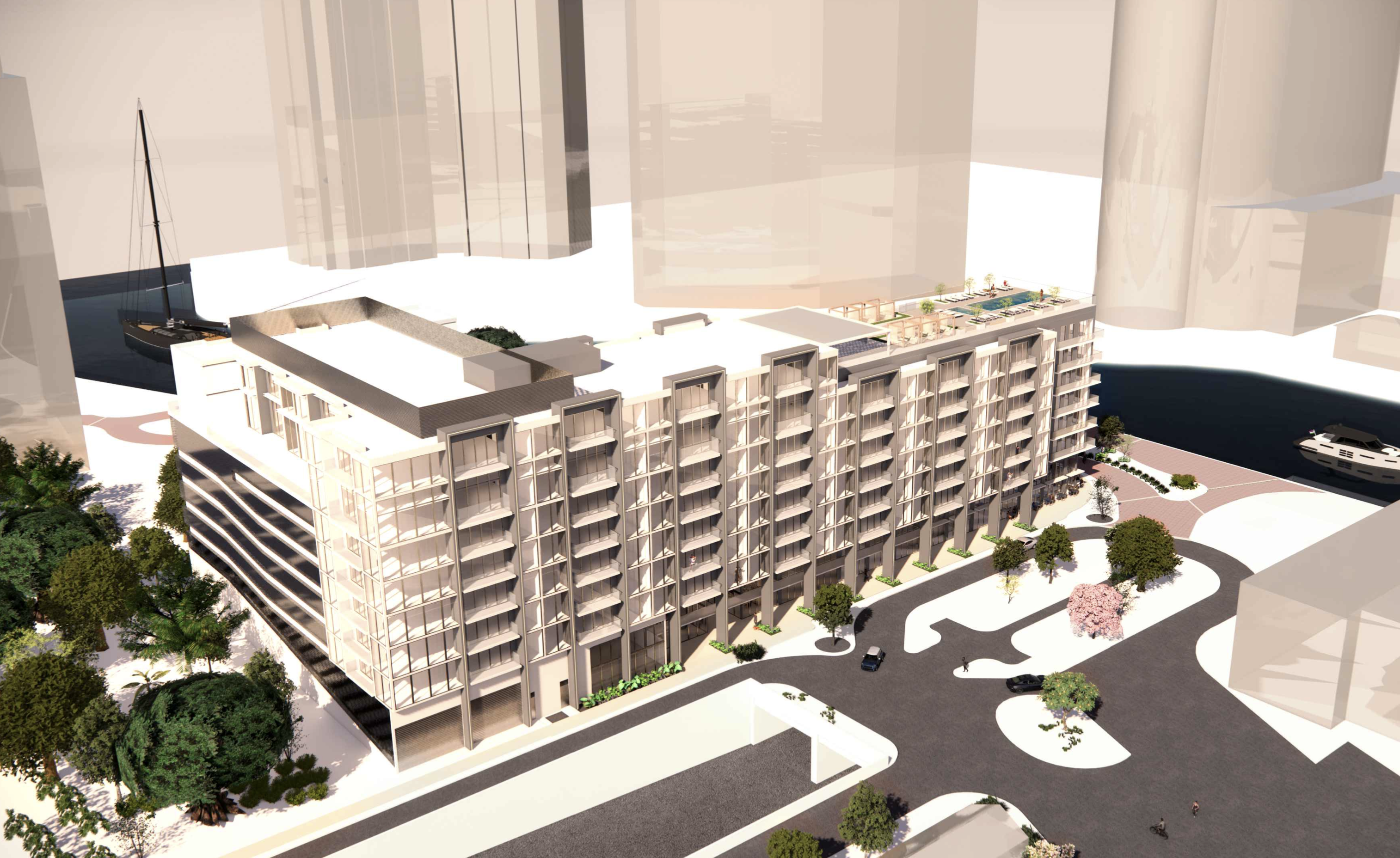
South East Perspective at AVIVA On The River. Courtesy of Idea Architect.
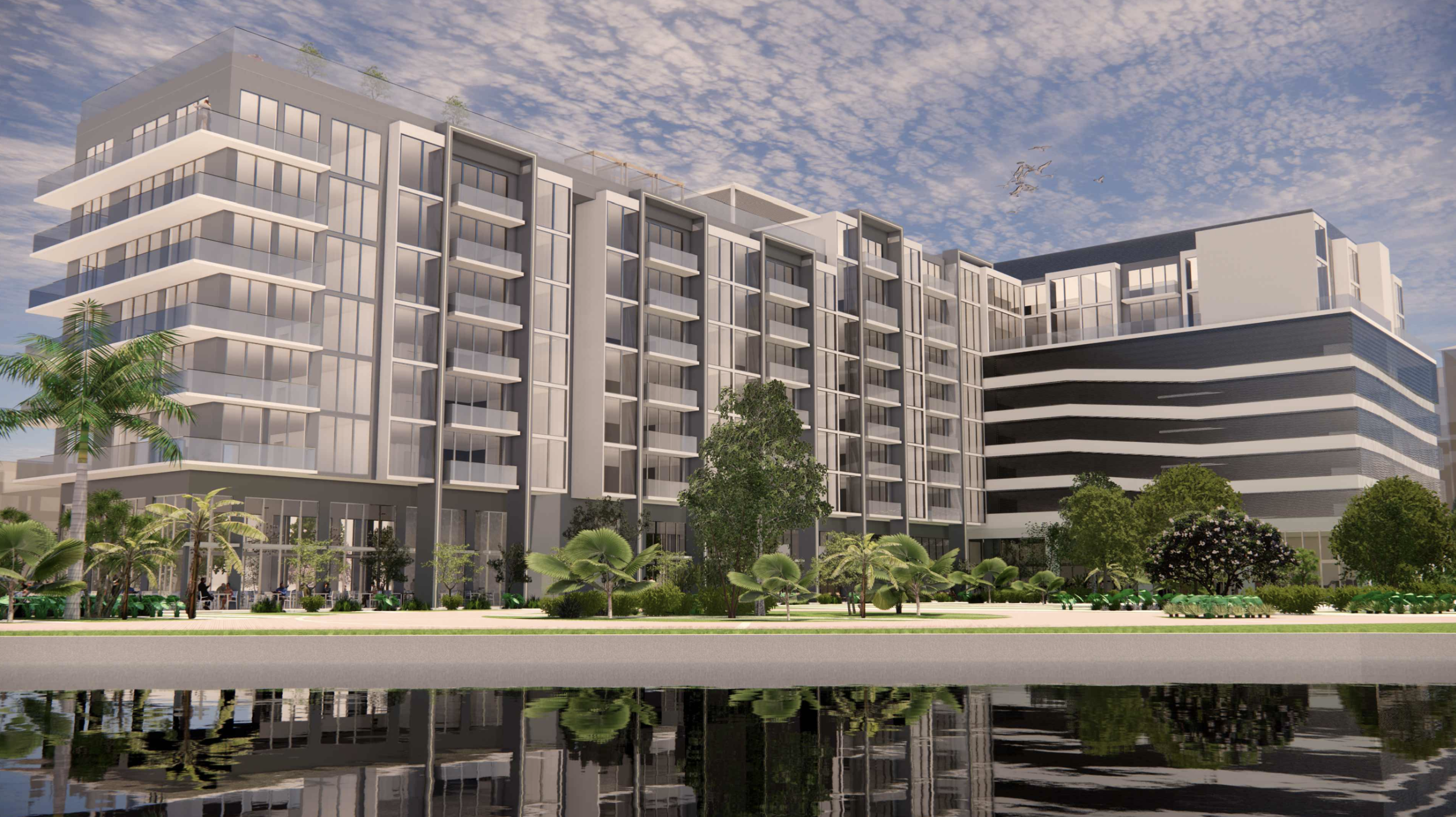
North West River Level Perspective at AVIVA On The River. Courtesy of Idea Architect.
The new structure will be built in a similar shape to the current one, which is an L-shaped form consisting of 6 elevations with 338-feet of frontage along North Rio Vista Blvd. continuing on to East Avenue. The property’s lot sits adjacent to Smoker Park, granting future residents easy access to the river walk along New River. All of the commercial space will be located at northern side of the new building, surrounded by open spaces and a breezeway; the residential lobby is on the southern side accompanied by a gym and yoga room as well as residential lockers and other common areas. The ramp to the 4-story garage is by the most southern perimeter wall and offers up to 115 parking spaces. Floors 2 through 8 all feature residential units in 1 bedroom, 2 bedroom and 3 bedroom layouts; the smaller 1-bed yields a generous 937 square feet of living space; the largest 3-bed yields an astounding 1976 square feet of living space. The 8th floor holds the remaining amenities, which is the 1,320 square-foot rooftop pool and deck, with a spa, cabanas and greenery.
Renderings reveal the exterior materials on all elevations; a white, light gray and dark gray smooth stucco finish will be used to clad the concrete walls and slabs where present, which generates the frame and grid-like pattern visible on multiple sides. Aluminum and glass will be used to seal up the window forms, balconies and store front system. The garage will be screened with a metal mesh, as expected. If and when complete, the new building will serve as a major upgrade to the Downtown’s urban core; zoned as regional activity – city center.
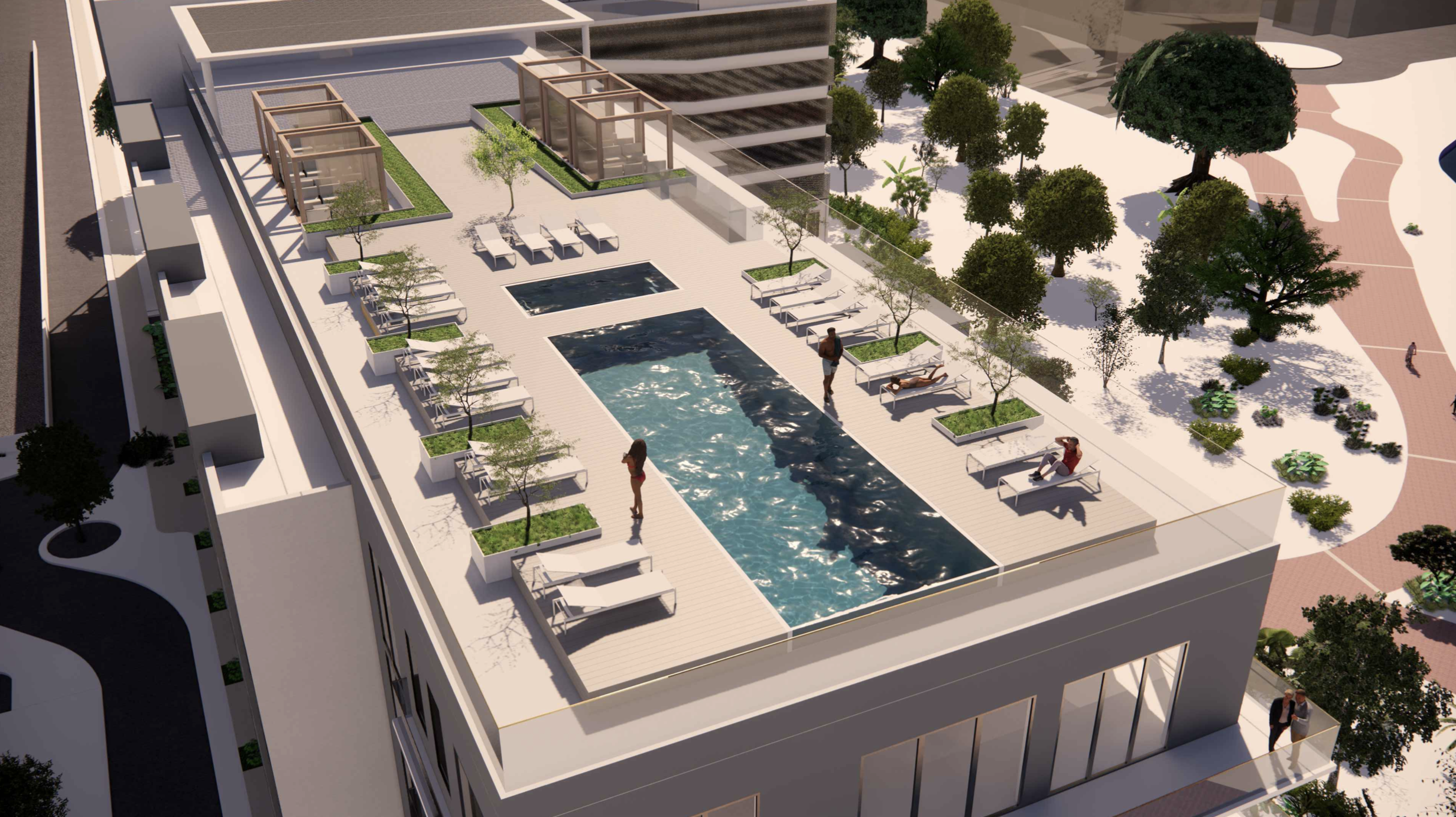
Aerial Perspective of Active Roof Amenities Level at AVIVA On The River. Courtesy of Idea Architects.
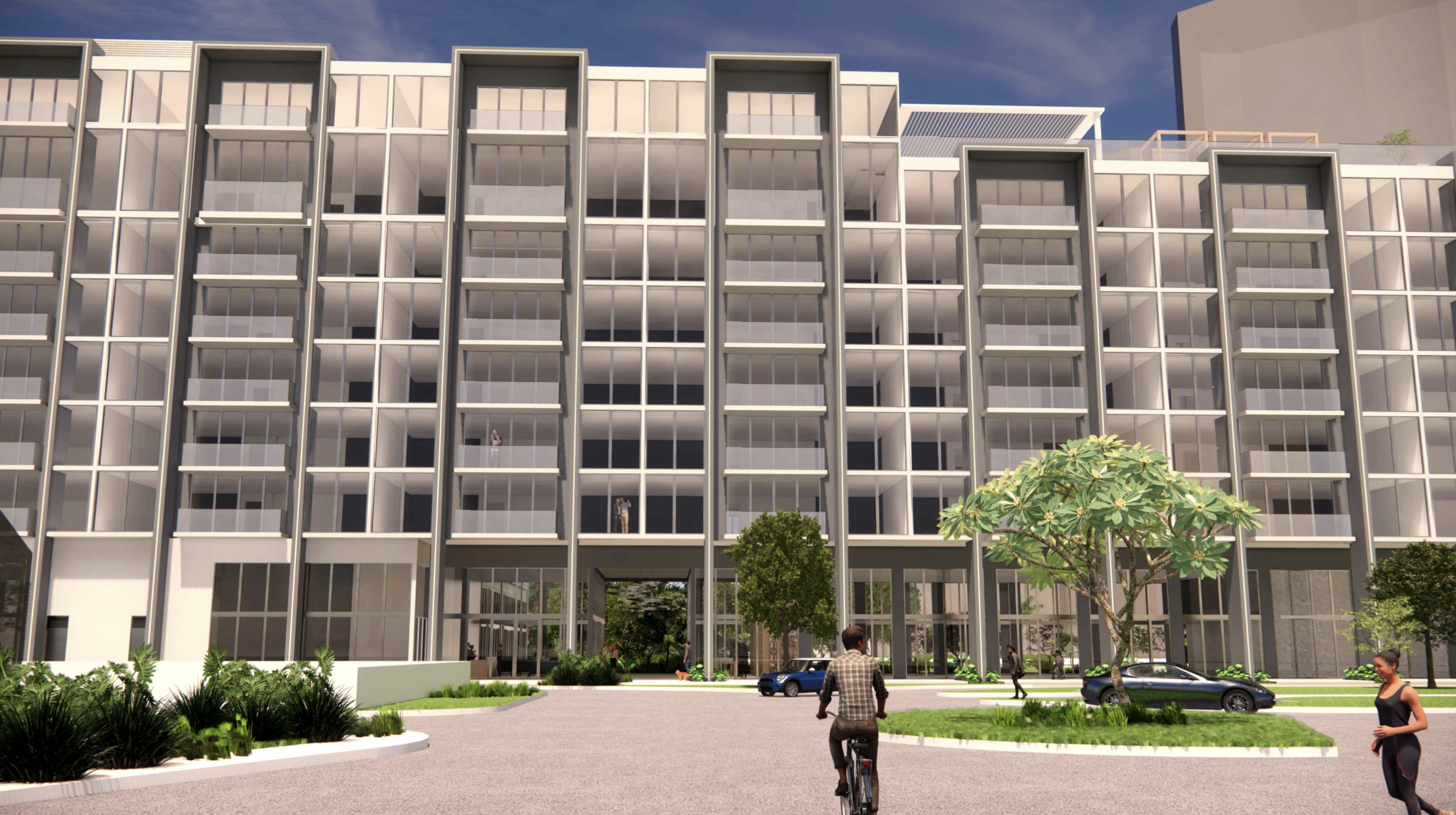
East Pedestrian Perspective Level at AVIVA On The River. Courtesy of Idea Architects.
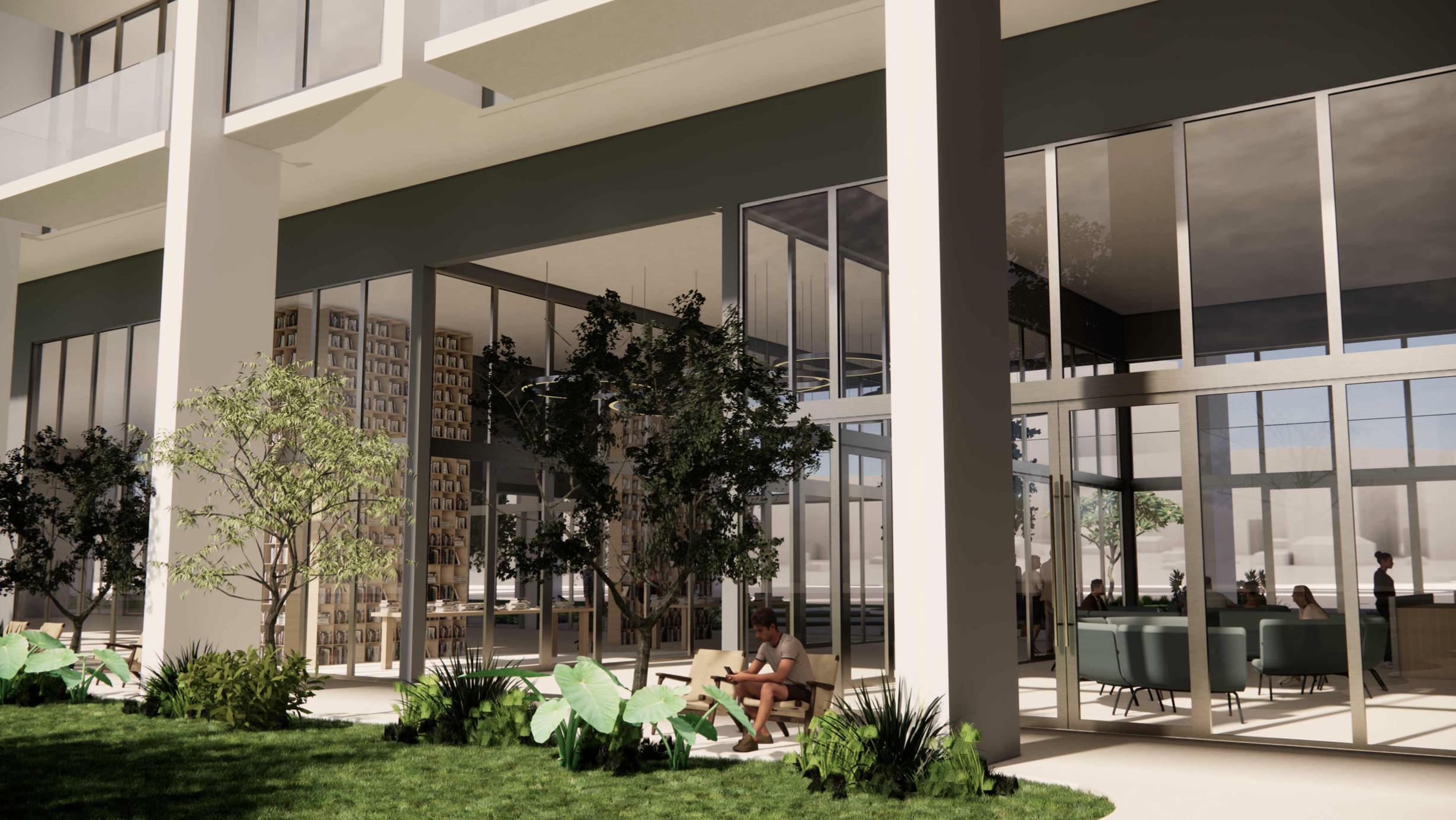
View From Wellness & Yoga Patio at AVIVA On The River. Courtesy of Idea Architects.
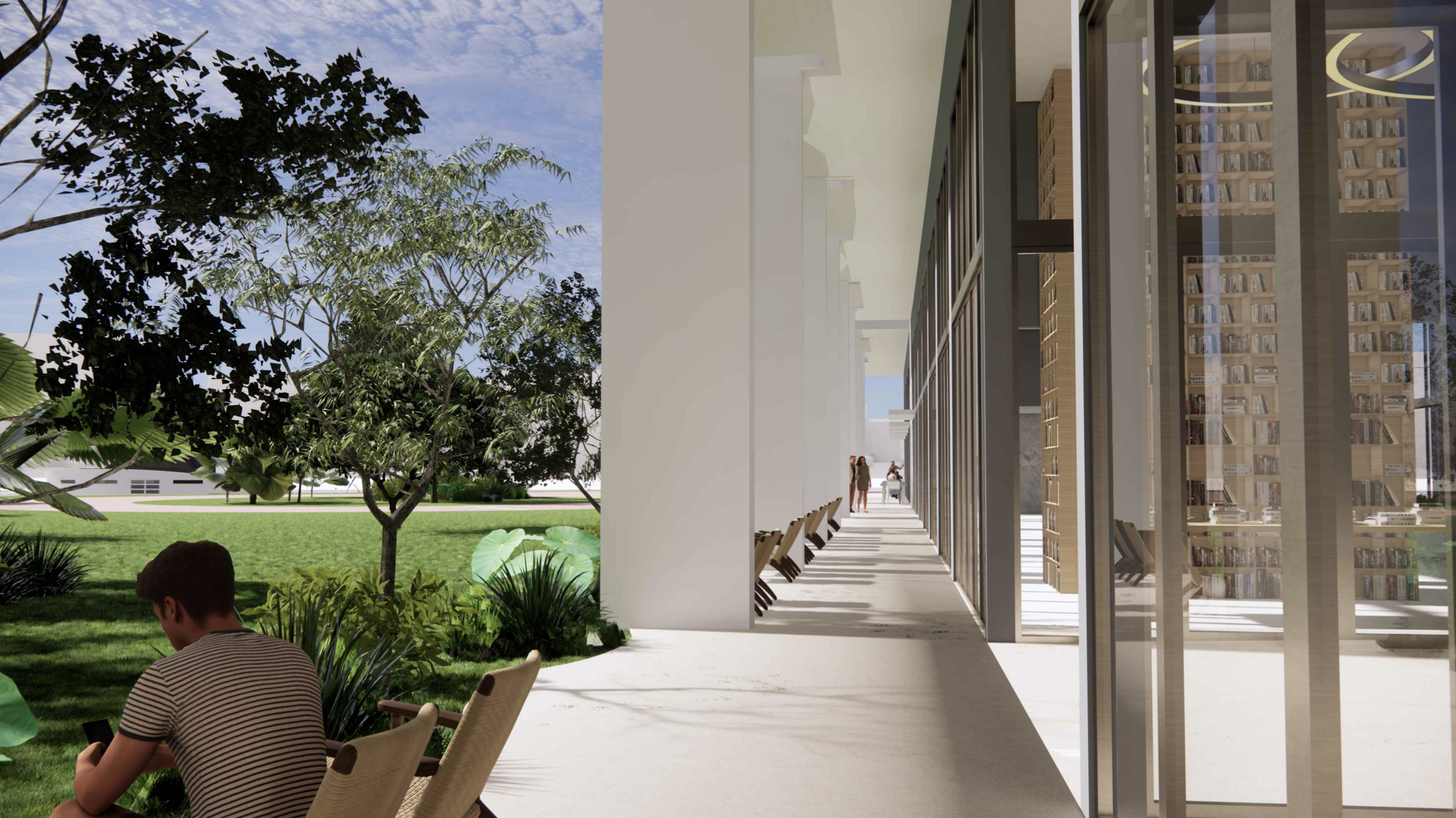
View Toward River at AVIVA On The River. Courtesy of Idea Architects.
Mak Work is the landscape architect, with Ocean Engineering serving as the civil engineer.
Demolition permits will likely be necessary for the existing structure. A completion date has not been announced.
Subscribe to YIMBY’s daily e-mail
Follow YIMBYgram for real-time photo updates
Like YIMBY on Facebook
Follow YIMBY’s Twitter for the latest in YIMBYnews

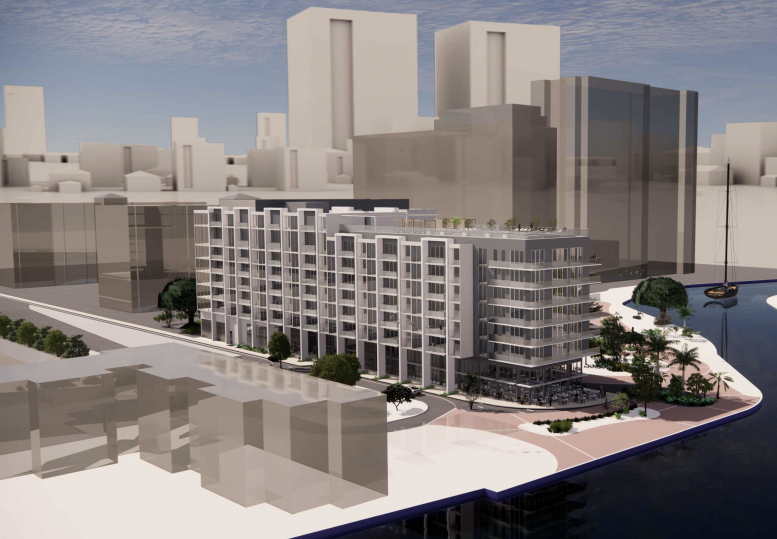
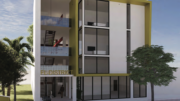
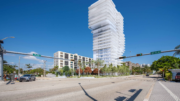


Very nice. It’s fun to look at where everyone leaving NYC will soon be living, and they all look amazing. Maybe you need to start a Texas page focused on Austin so we can see where everyone from LA will soon living.