Plans have been submitted to the Department of Sustainable Development – Urban Design & Planning seeking approval for the construction of Esmonda Townhomes in the Croissant Park neighborhood of Fort Lauderdale, Florida. Addressed as 843-849 Southwest 14th Court, the site sits on the northeastern corner of SW 9th Ave. and SW 14th Ct., and currently is occupied by 2 single-story homes built in 1970 yielding 4 units in total. The new proposal looks to develop 8 two-story townhomes in a cluster development occupying 2 lots grossing 25,807 square feet in total site area. East Coast Realty is the owner of the applications under the 777 Townhomes, LLC.
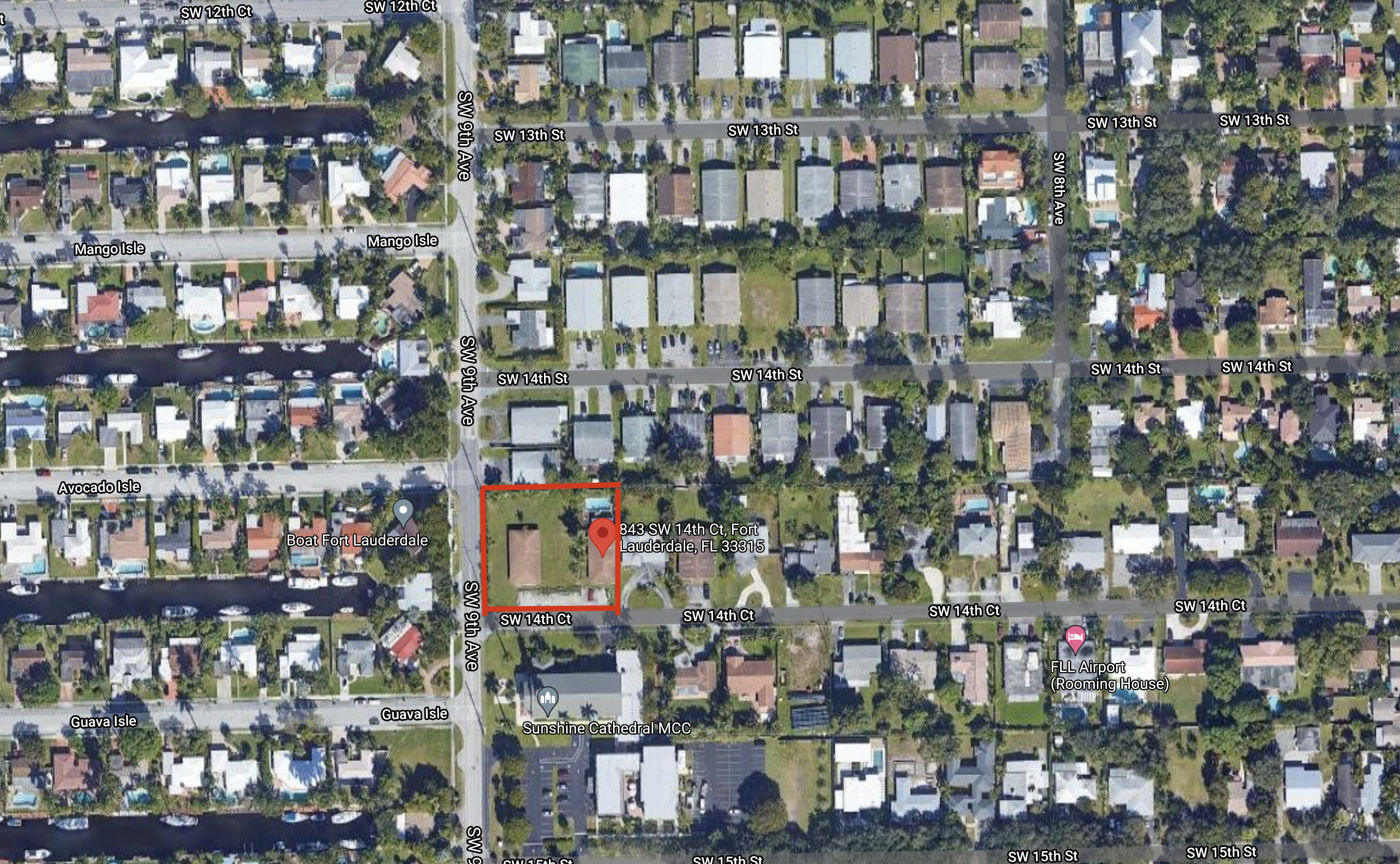
Aerial View of 843 SW 14th Ct.; Courtesy of Google Maps.
Each two-story townhome will rise to a maximum height of 32-feet, and combined will yield a total 24,400 square feet; an average of approximately 3,050 square feet per residence. All units will feature nearly identical floor plans, which consists of a great room, kitchen, powder room and dining room + access to a 2-car garage on the first floor; the second floor will be dedicated to the 3 bedrooms, each with their own bathrooms, and a den if included. Each home will also have a private outdoor pool as well as a private rooftop patio. The shared driveway dividing the homes into two sections will be connected to SW 9th Ave.
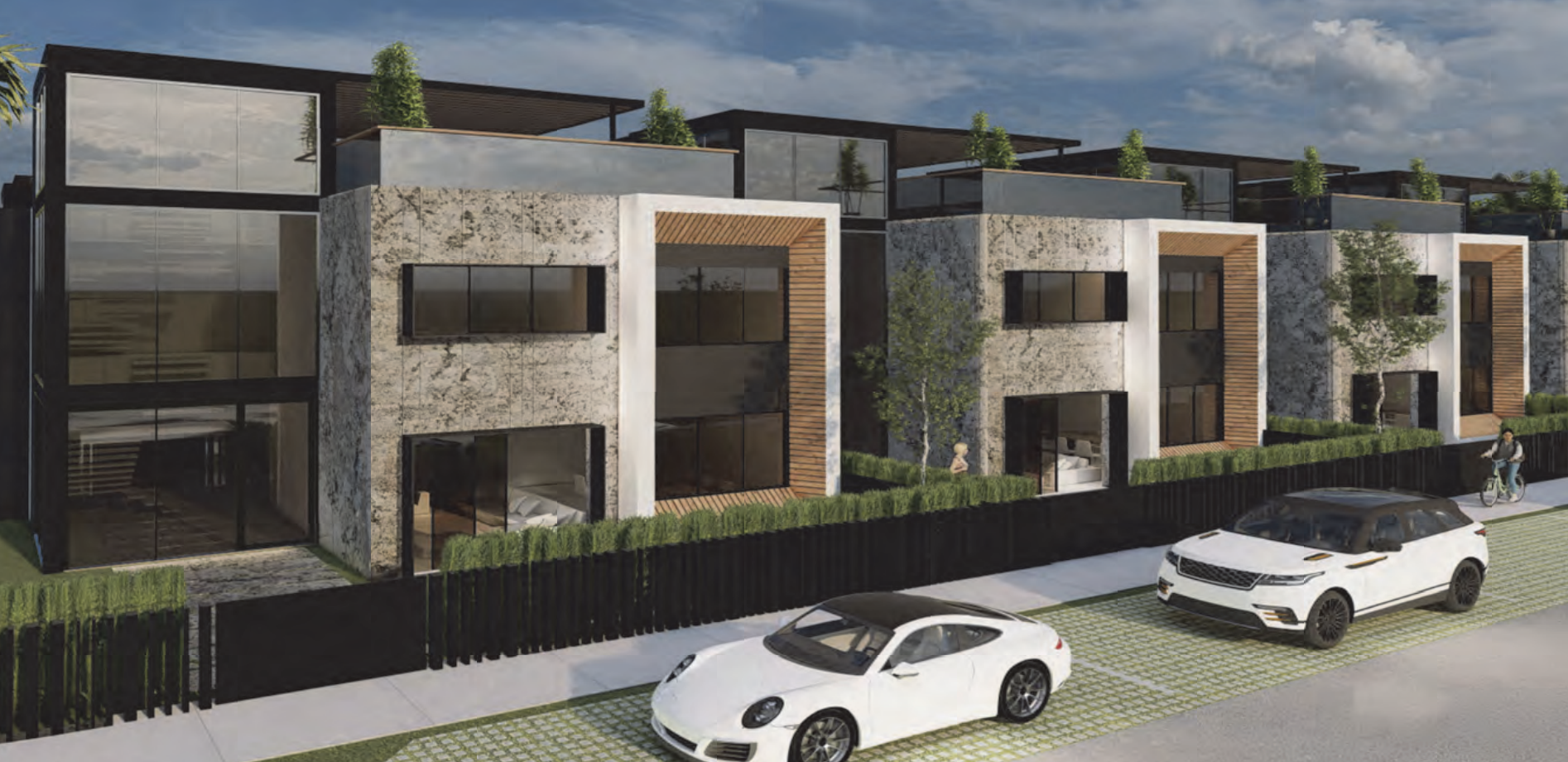
14th Court View at Esmonda Townhomes; Courtesy of FieldAgency Architecture.
Renderings reveal the architectural style selected for the project; a modern contemporary design by FieldAgency Architecture utilizing coquina stone and tongue & groove wood cladding on certain elevations. There are hints of black and white smooth stucco throughout the home, and aluminum frames for the dark-tinted glass windows. Chris Cabezas Landscaping will layout ample greenery to the open spaces. The combined choice of materials and landscaping make for an elegantly-designed townhome.
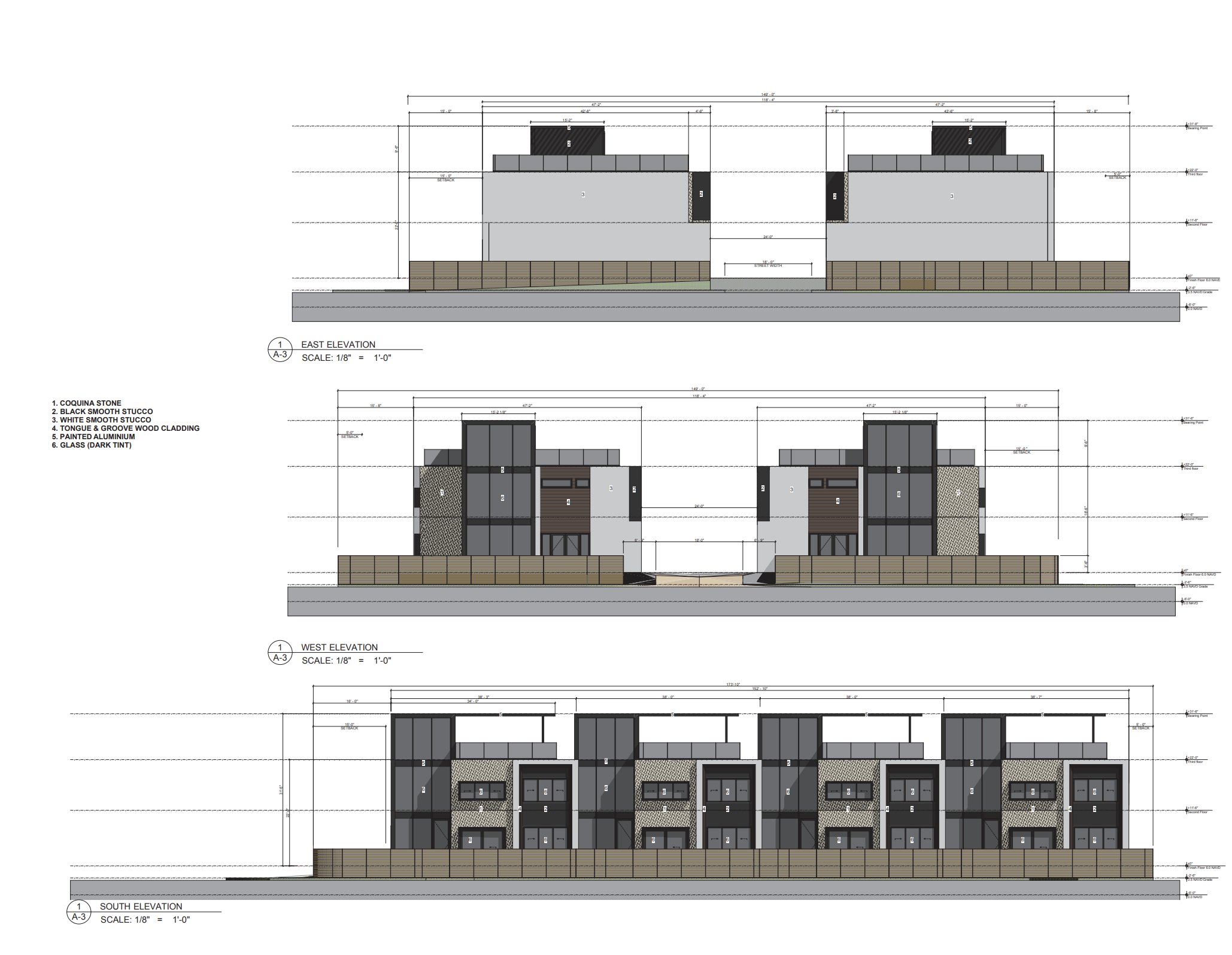
East, West & South Elevation at Esmonda Townhomes; Courtesy of FieldAgency Architecture.
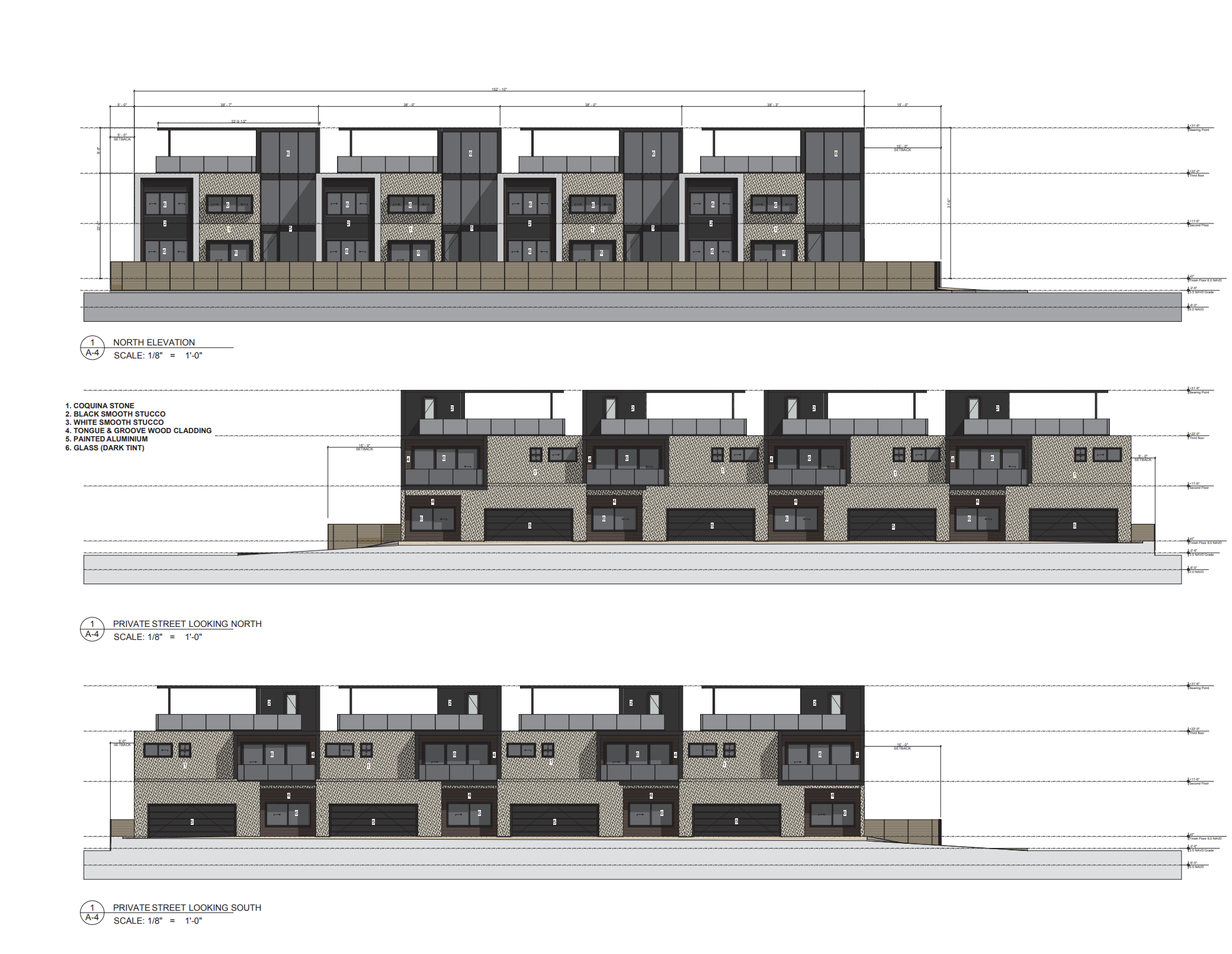
North, Private North & Private South Elevation at Esmonda Townhomes; Courtesy of FieldAgency Architecture.
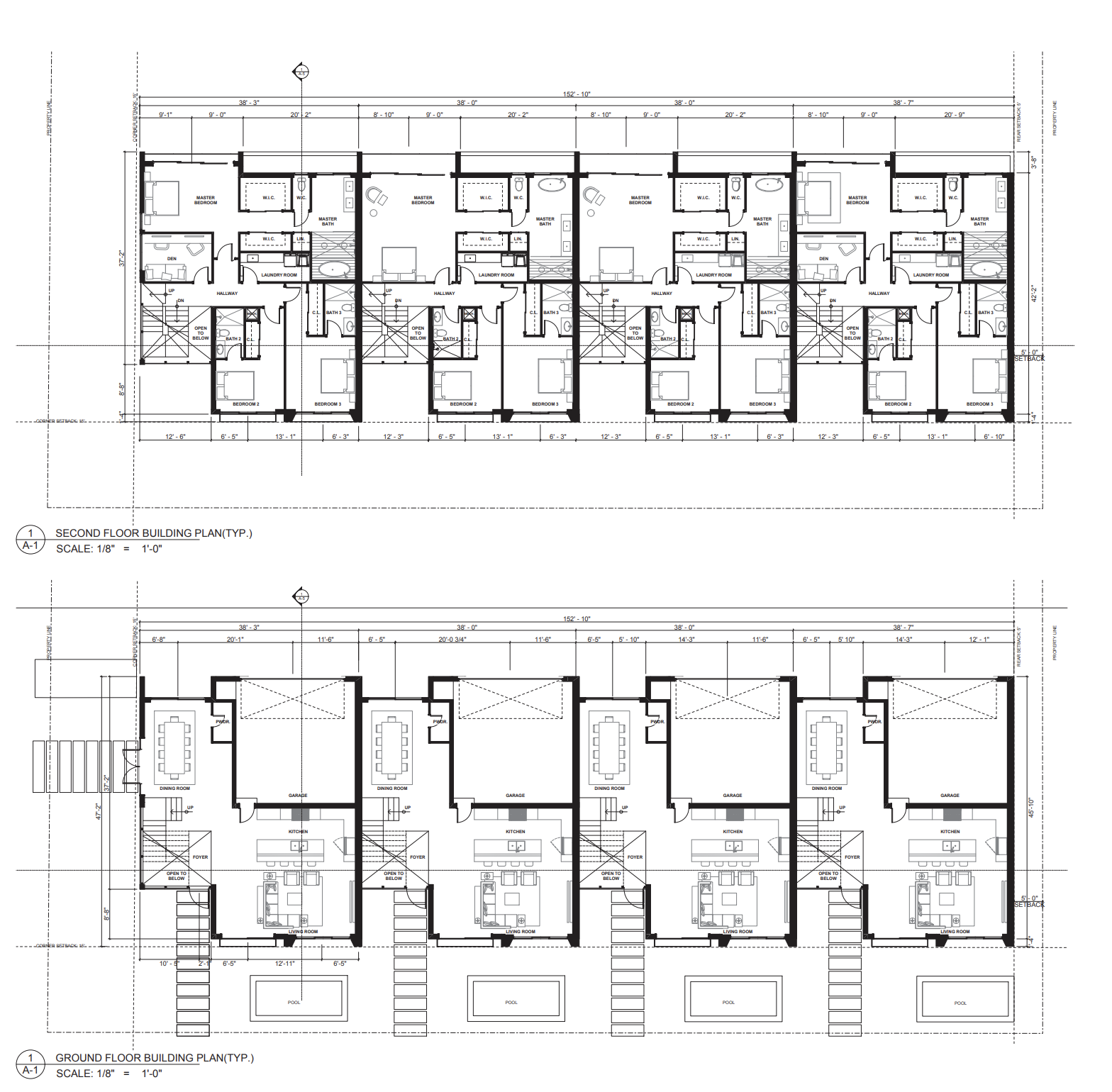
Floor Plans at Esmonda Townhomes; Courtesy of FieldAgency Architecture.
The engineering firms listed under the application are Regina Bobo-Jackson, P.E., Gator Engineering Associates, Inc., and Tally Engineering, Inc.
The proposal is still under review, therefore, no construction permits or demolition permits have been issued as of yet.
Subscribe to YIMBY’s daily e-mail
Follow YIMBYgram for real-time photo updates
Like YIMBY on Facebook
Follow YIMBY’s Twitter for the latest in YIMBYnews

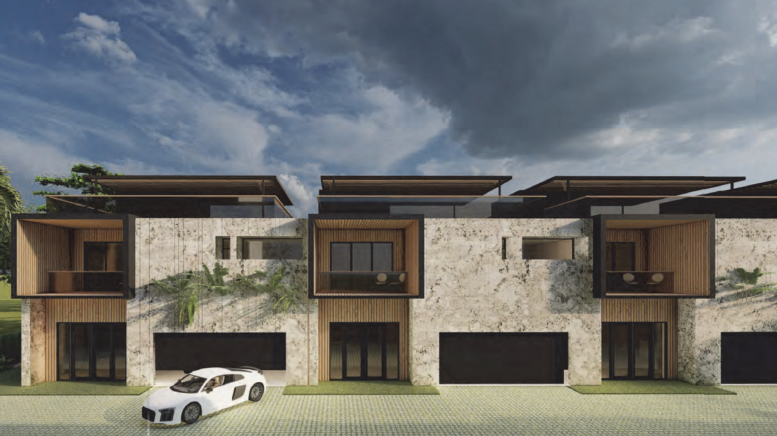
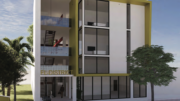
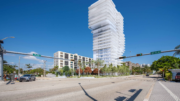


The plans could be better….looks like the Architect’s don’t care enough: who wants a bathroom door next to your pillow? No space behind the chairs for the kitchen island seating. Try harder!