Exterior work is making steady progress on The Gateway At Wynwood, a 12-story mixed-use building in the Wynwood district of Miami. Addressed as 2916 North Miami Avenue, the structure is designed by Kobi Karp and developed R&B Realty Group. The ground-up development will yield 195,000 square feet of Class-A office space, 25,000 square feet of prime retail space, an 8,500 private rooftop deck and up to 574 indoor parking spaces. The property is bounded by Northwest 30th Street to the north and Northwest 29th Street to the south, occupying the entire western frontage along North Miami Avenue.
Recent photos shows the progress being made on the structure’s facade, which features a seamless mullion glass system across the 7 office floors, visually forming horizontal strips of blue-tinted windows. The hoist elevator was disassembled not too long ago, so now the northern elevation is being enclosed with glass panels too. The black netting seen in the images likely is there due to the ongoing cladding of the CMU walls, which appears to be clad in either smooth stucco or lightweight concrete.
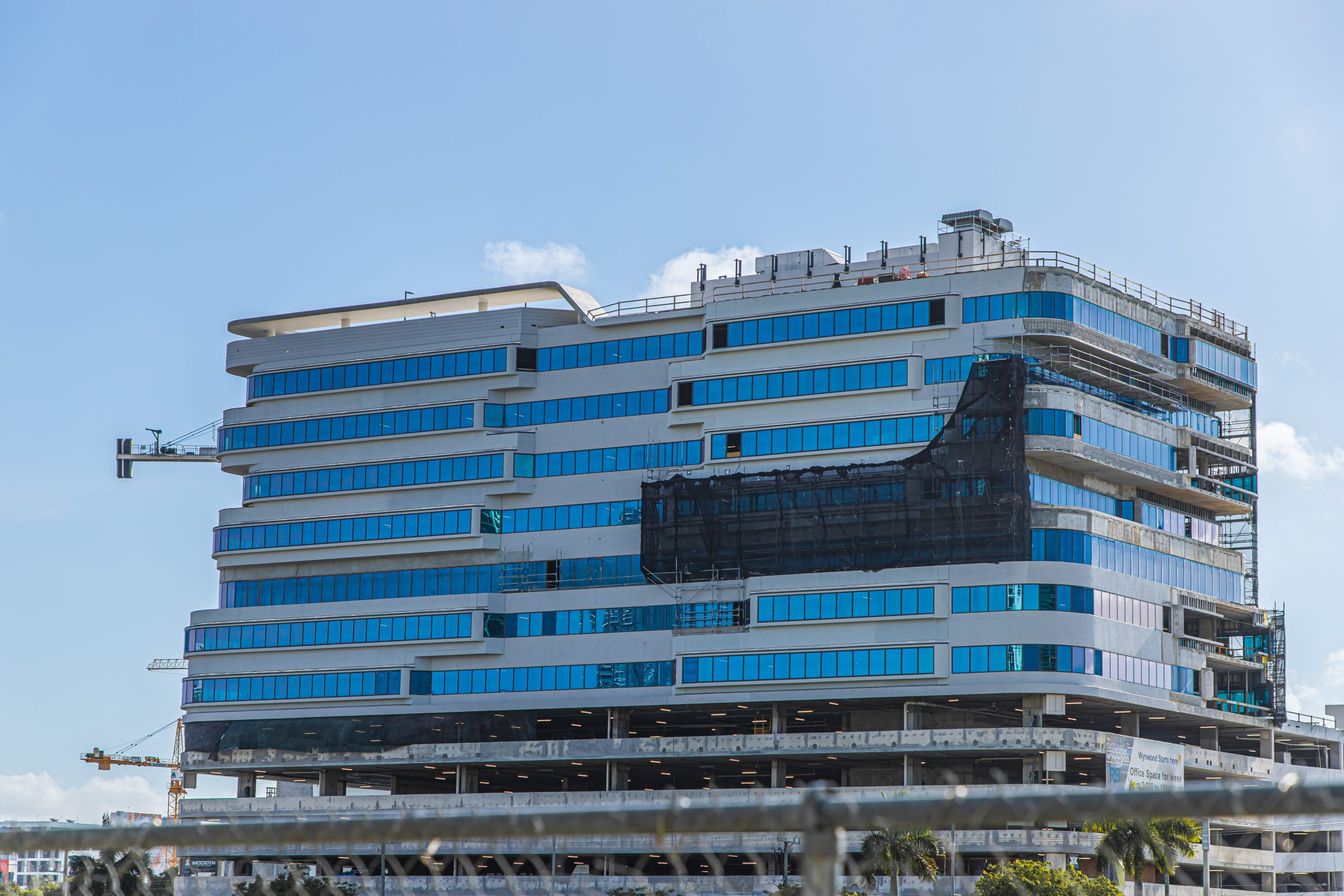
The Gateway At Wynwood. Photo by Skyalign.
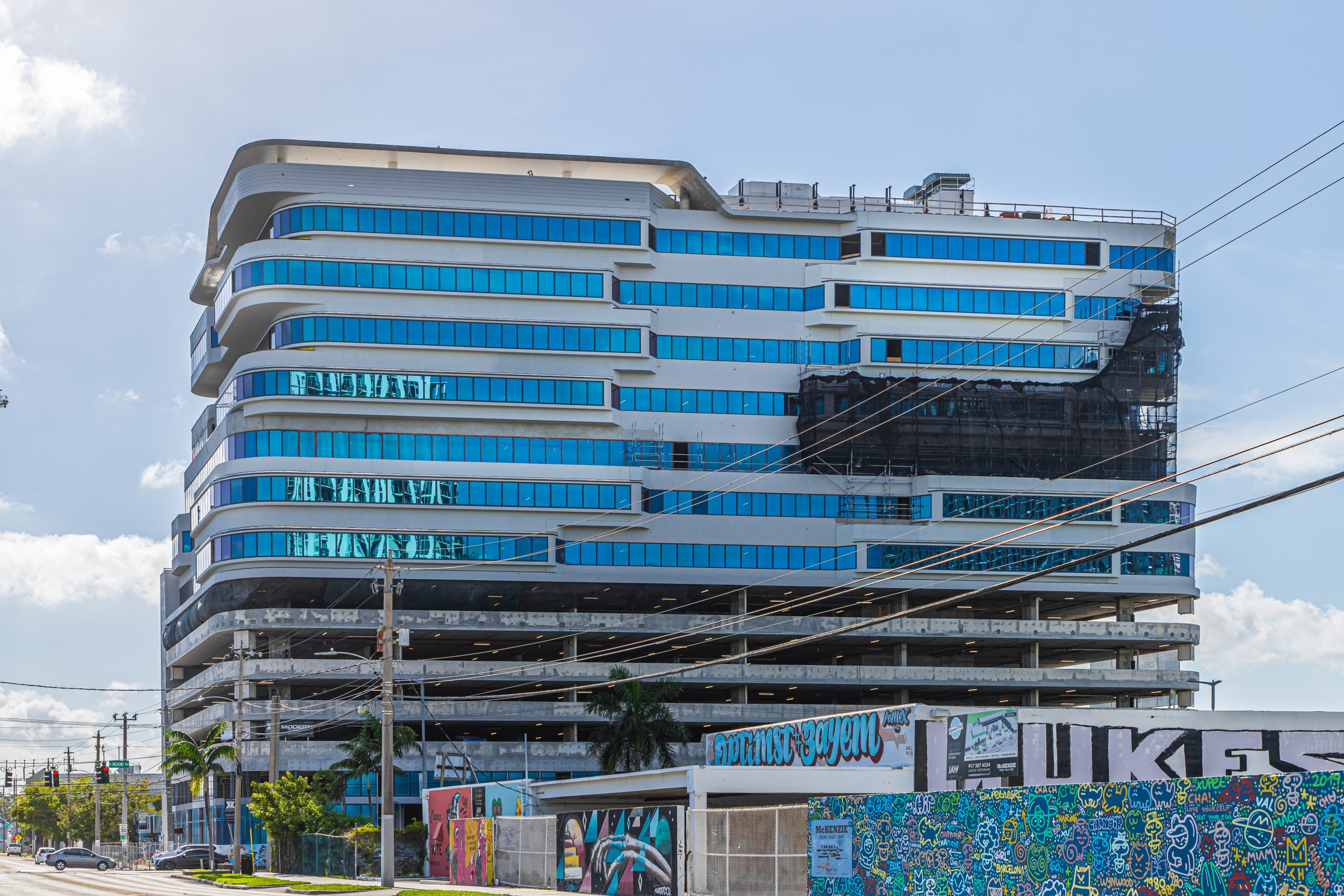
The Gateway At Wynwood. Photo by Skyalign.
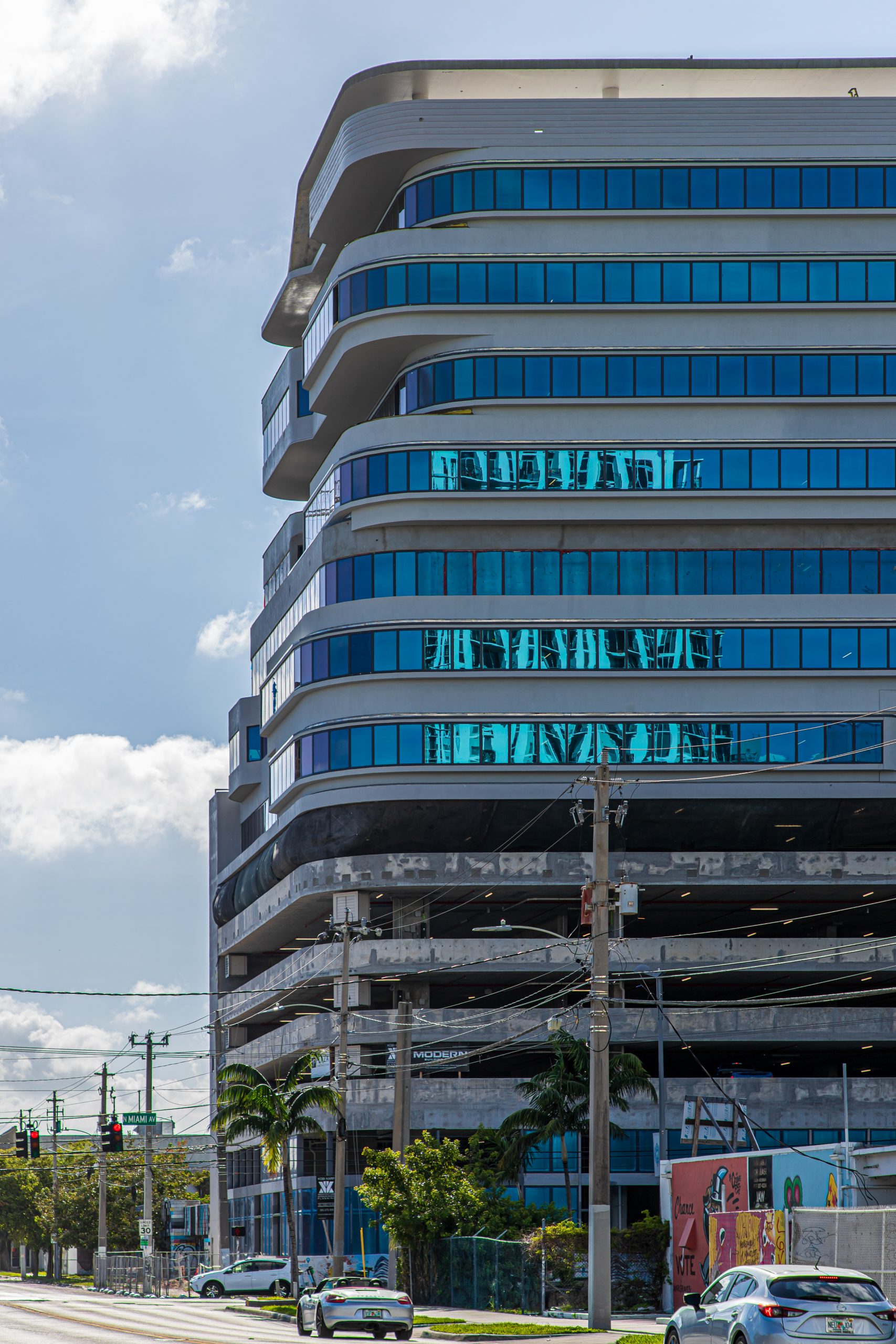
The Gateway At Wynwood. Photo by Skyalign.
According to the renders from Kobi Karp, the parking garage will be artfully enclosed; all of the eastern frontage and portions of both curved corners will be covered by massive spandex aluminum panels that can display colorful digital prints and art, but it has yet to be installed as the concrete structure is still visible.
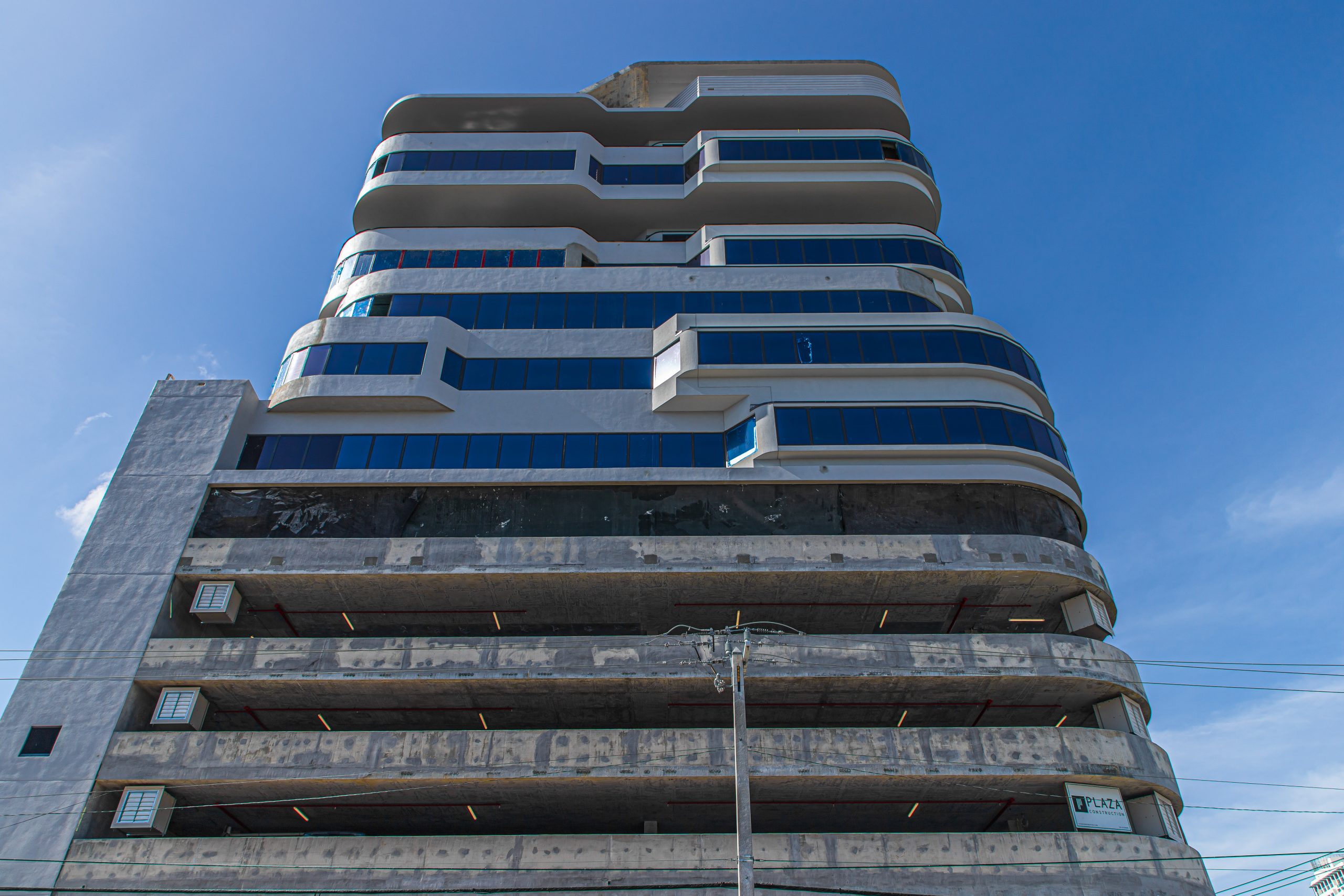
The Gateway At Wynwood. Photo by Skyalign.
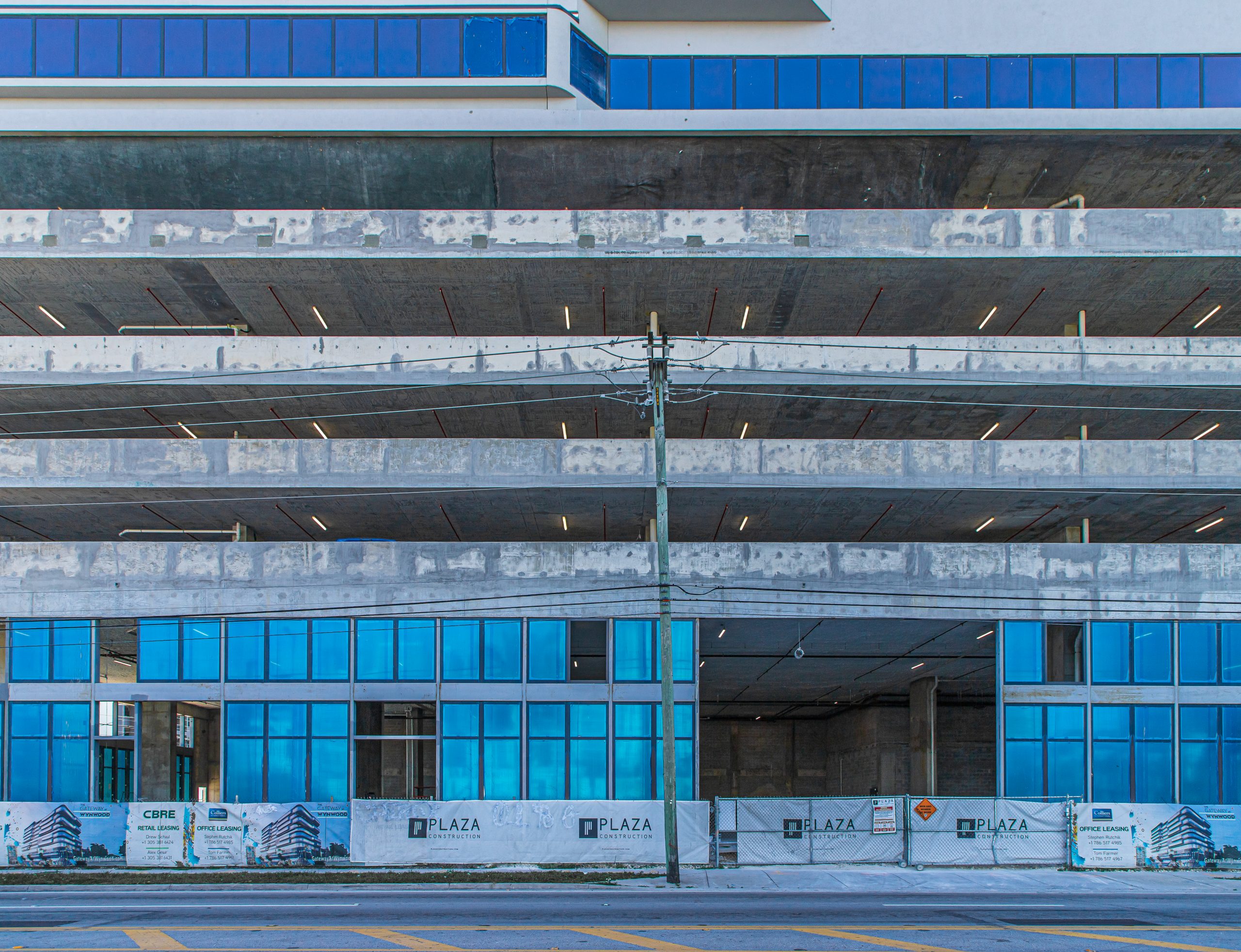
The Gateway At Wynwood. Photo by Skyalign.
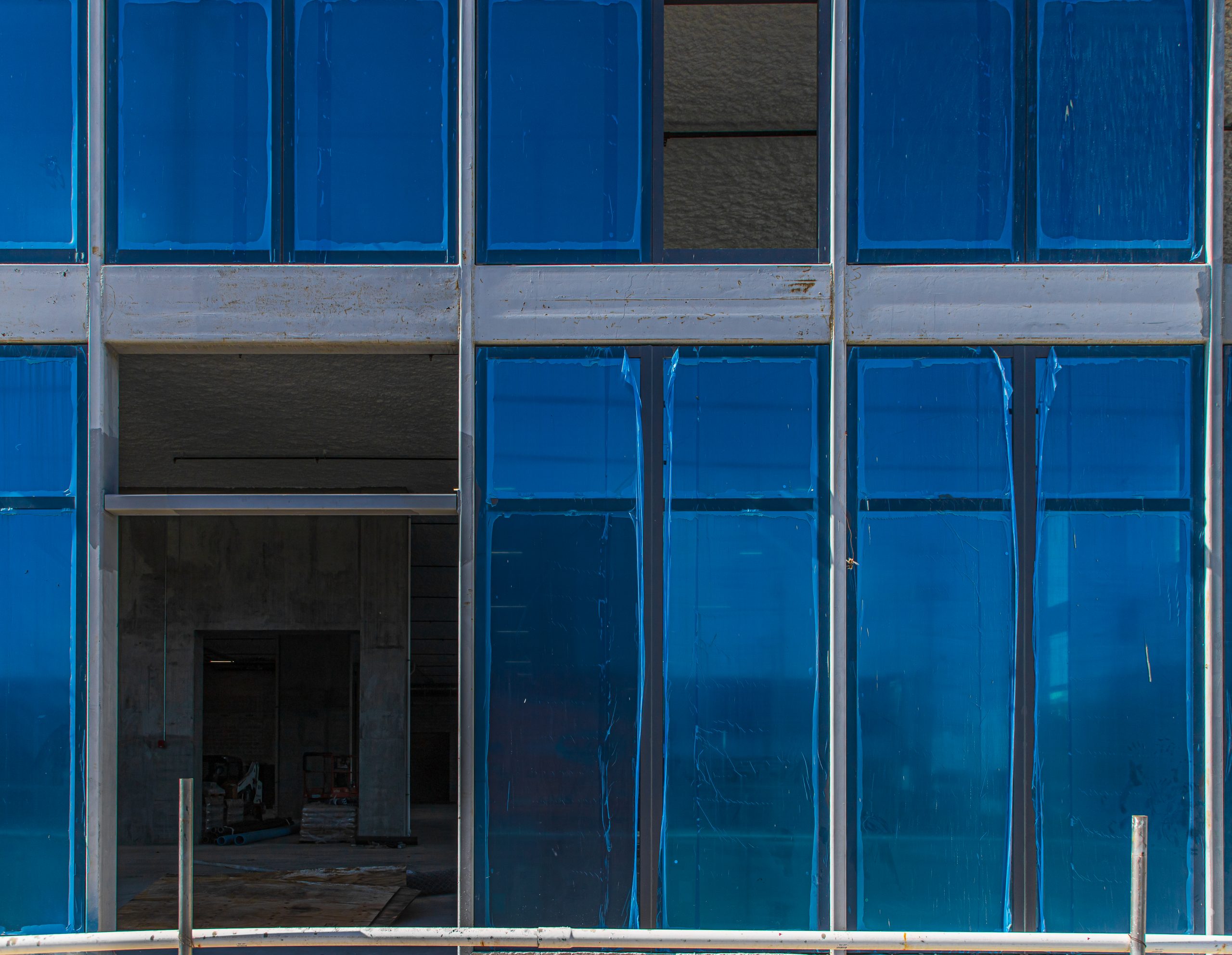
The Gateway At Wynwood. Photo by Skyalign.
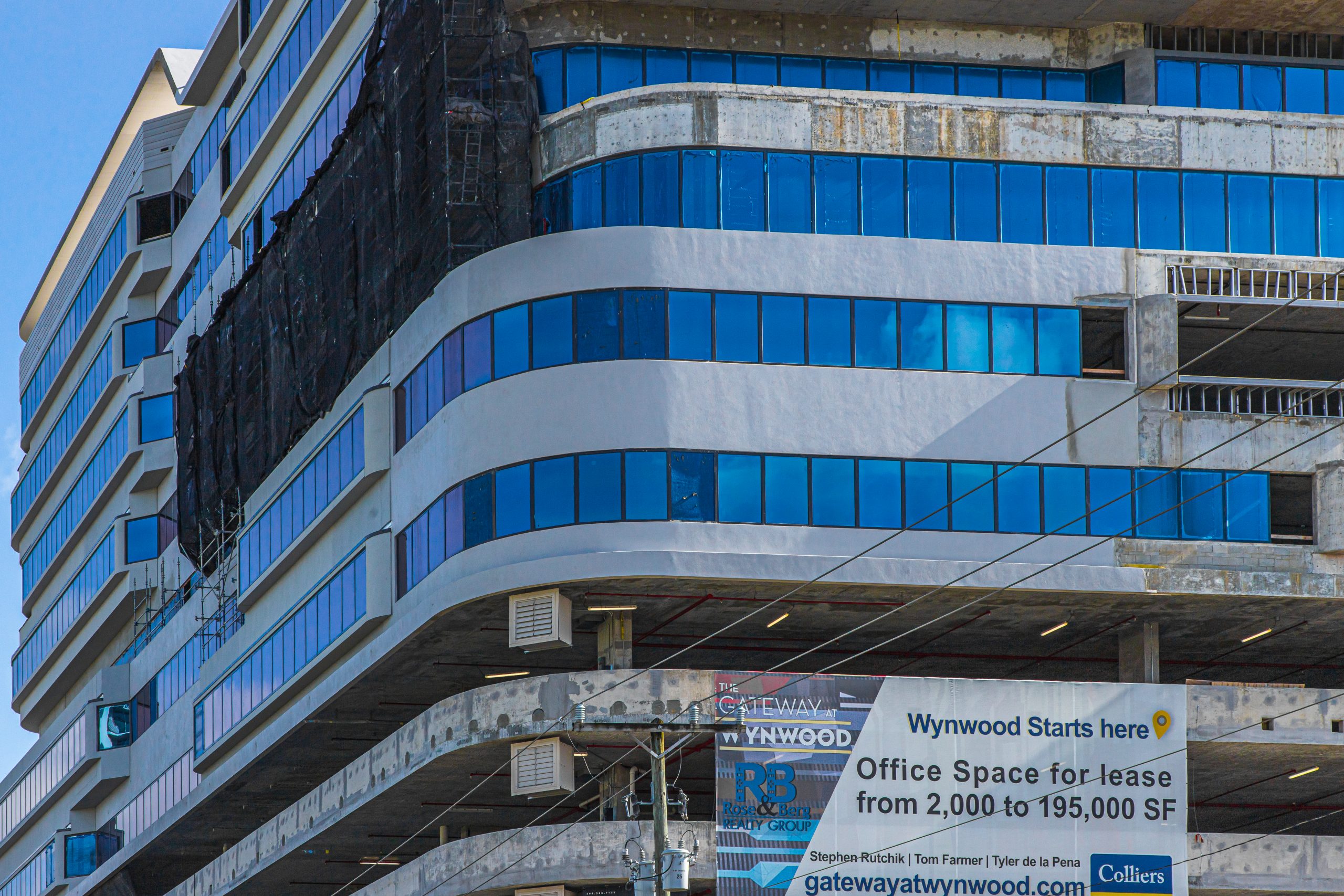
The Gateway At Wynwood. Photo by Skyalign.
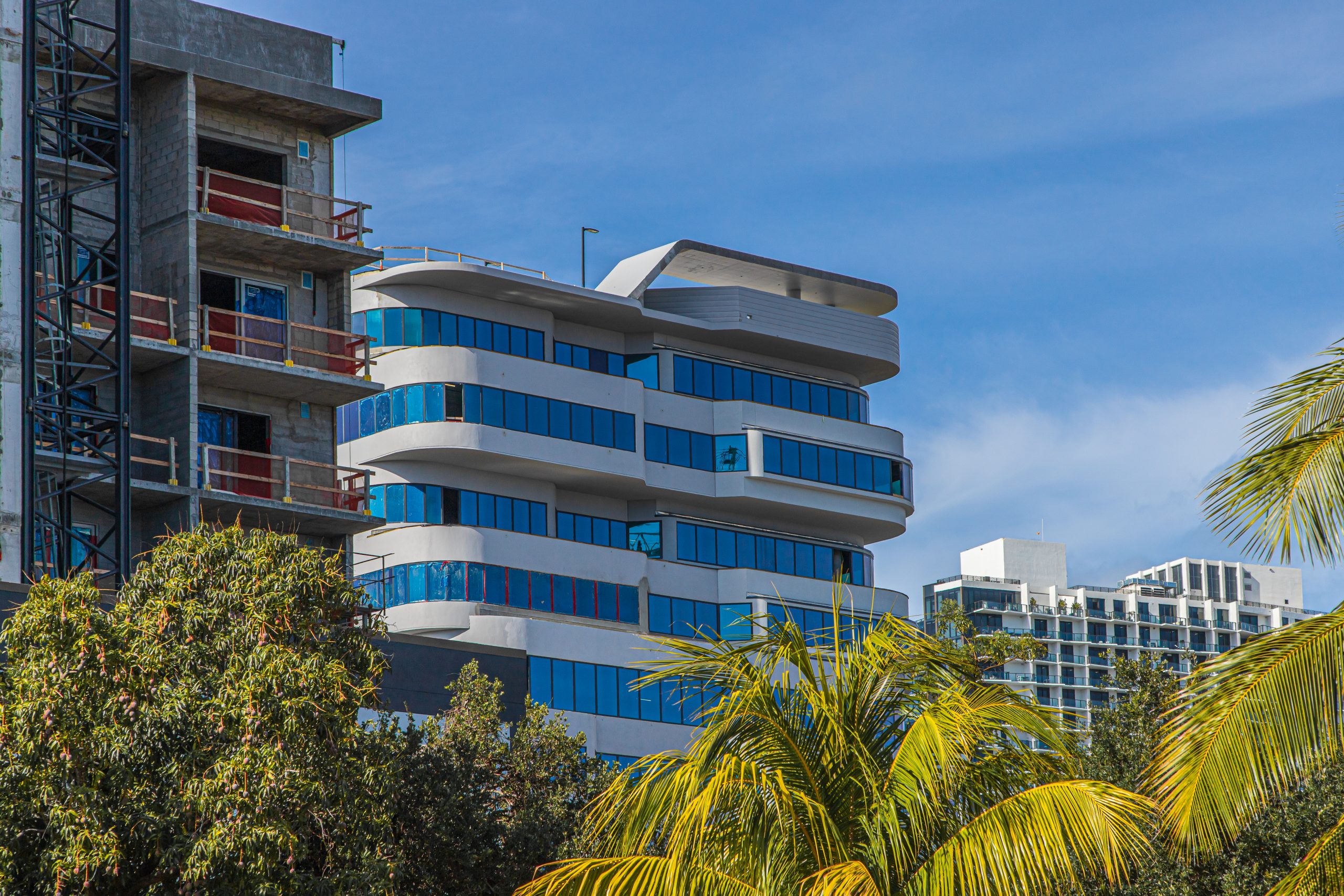
The Gateway At Wynwood. Photo by Skyalign.
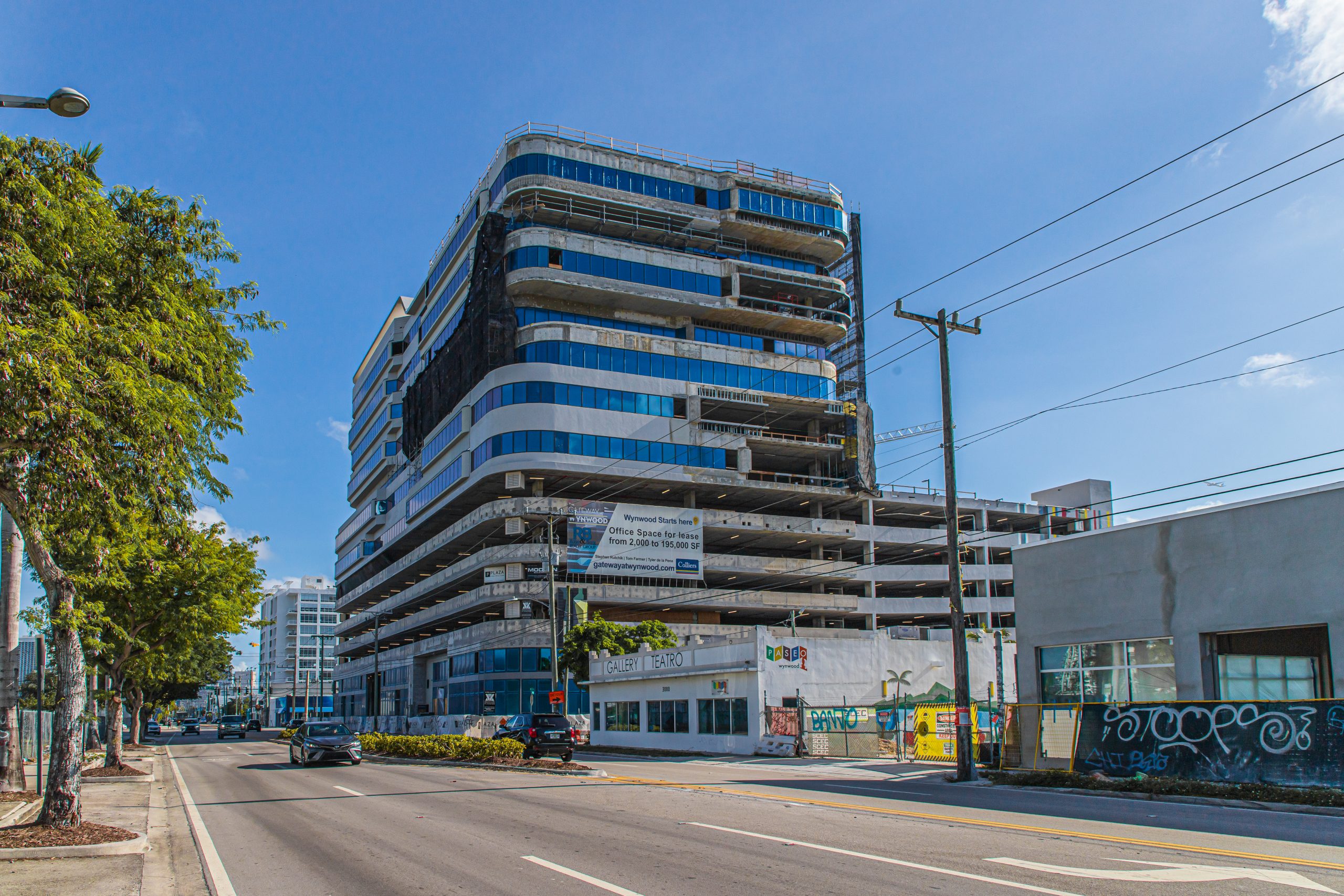
The Gateway At Wynwood. Photo by Skyalign.
According to the official building website, “The Gateway at Wynwood offers tenants a unique opportunity to office in a vibrant, emergent location within easy reach of the Miami CBD, the eclectic Arts and Design districts as well as the upscale retail, restaurants and amenities of Midtown Miami”.
Plaza Construction is the general contractor; while Christopher Cawley Landscape Architecture is responsible for landscaping. CRBE is handling retail leasing, and Colliers International marketing the office spaces.
All photos were taken by Skyalign
Completion is expected either in the latter half of 2021 or early 2022.
Subscribe to YIMBY’s daily e-mail
Follow YIMBYgram for real-time photo updates
Like YIMBY on Facebook
Follow YIMBY’s Twitter for the latest in YIMBYnews

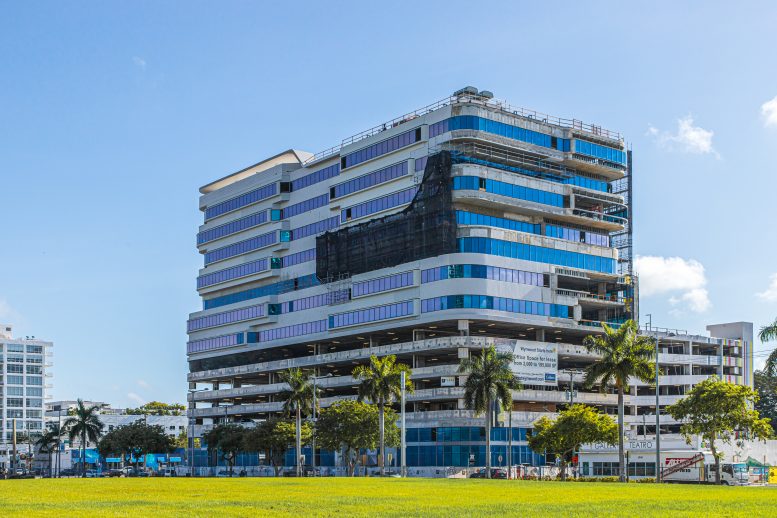
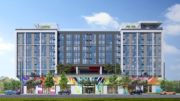
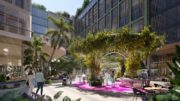
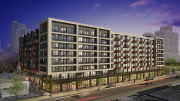
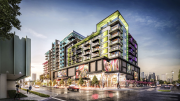
This is beautiful. I particularly like the low-rise buildings in Wynwood instead of the high rises in Brickell and downtown at the Miami World Center. It makes the whole city more diverse architecturally. Wynwood needs a lot more of these though because it needs more density so that people can walk from place to place without the need of hopping on a car. We are going that direction however, I only wish it to be faster?
Yay! More density in Wynwood! Exactly what we need?