Massing renderings have been revealed via a proposal for the construction of an 8-story mixed-use building titled Merrick Place in the West Perrine neighborhood of Miami-Dade County. Designed by Corwil Architects and developed by HTG Merrick, Ltd., the structure could yield up to 120 units spread across 89,160 square feet of residential space, as well as 1200 square feet of commercial space and a surface parking lot with 111 spaces.
The new development is expected to occupy the entire interior lot, which is bounded by W. Hibiscus Street to the north, S. Dade Trail to the east, W. Indigo St. to the south and Homestead Ave. to the west. The block is currently occupied by a few commercial buildings accompanied by some empty parcels of land, all which are zoned accordingly for the residential project.
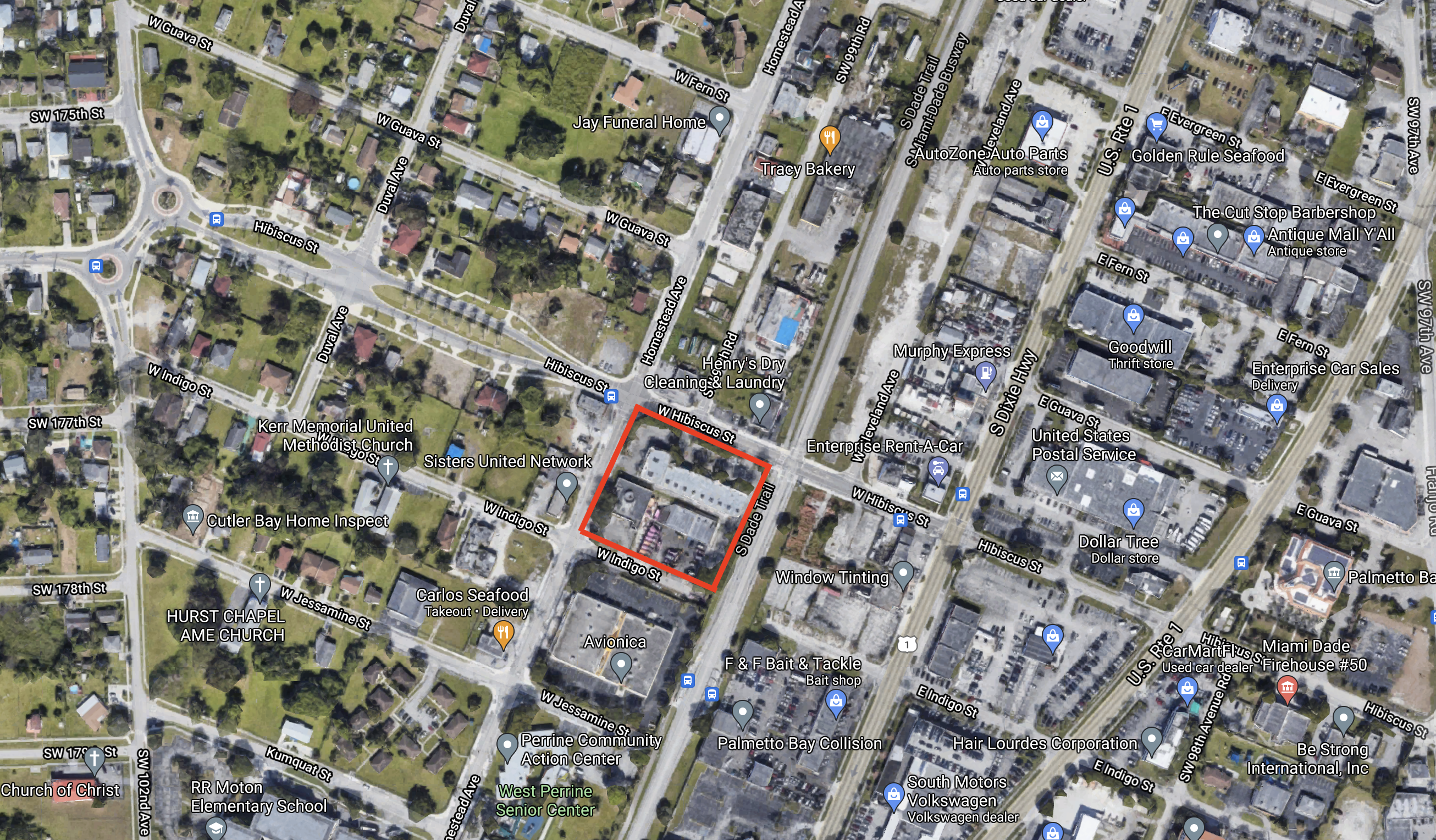
Interior Lot of 9940 Hibiscus Street. Courtesy of Google Maps.
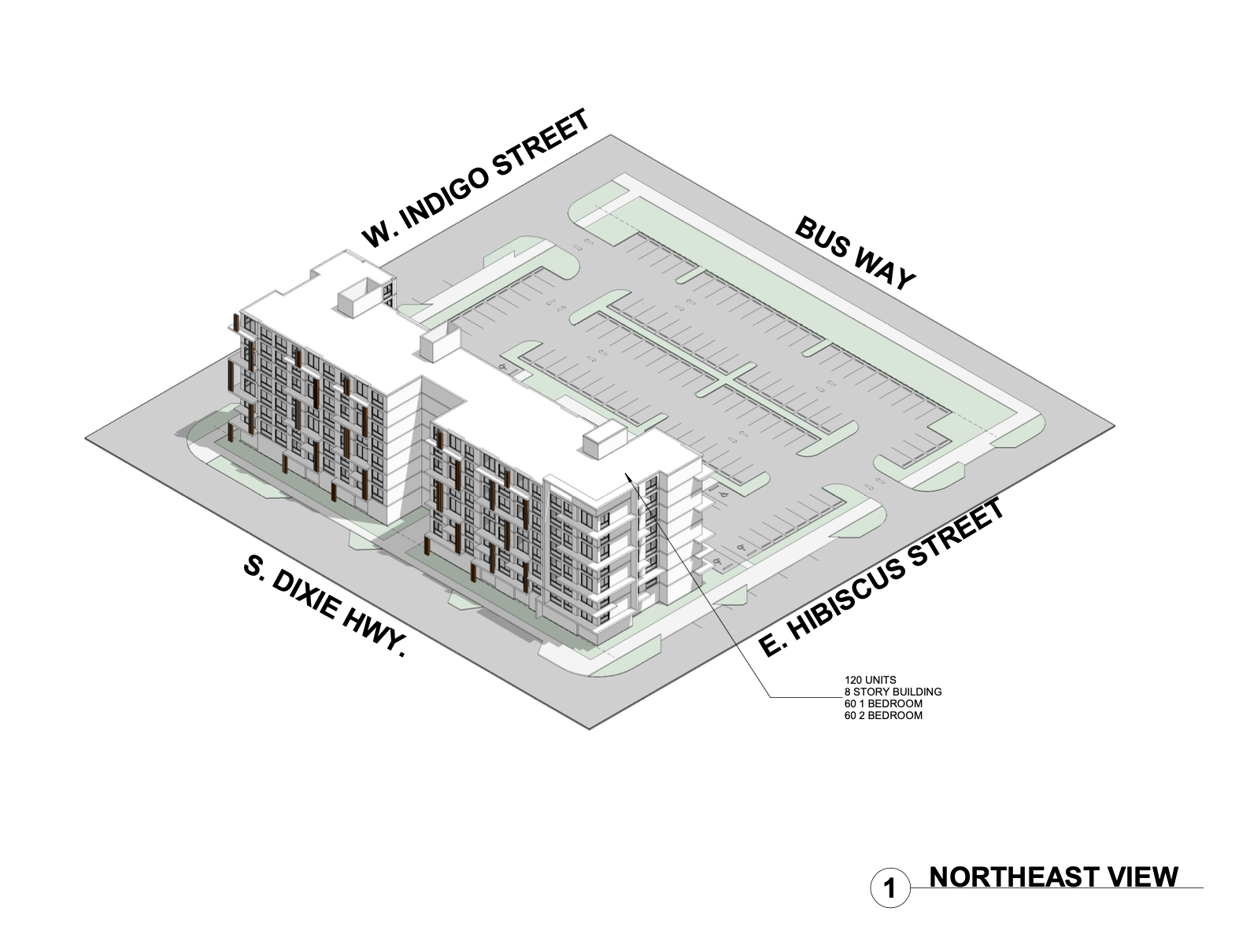
Merrick Place. Designed by Corwil Architects.
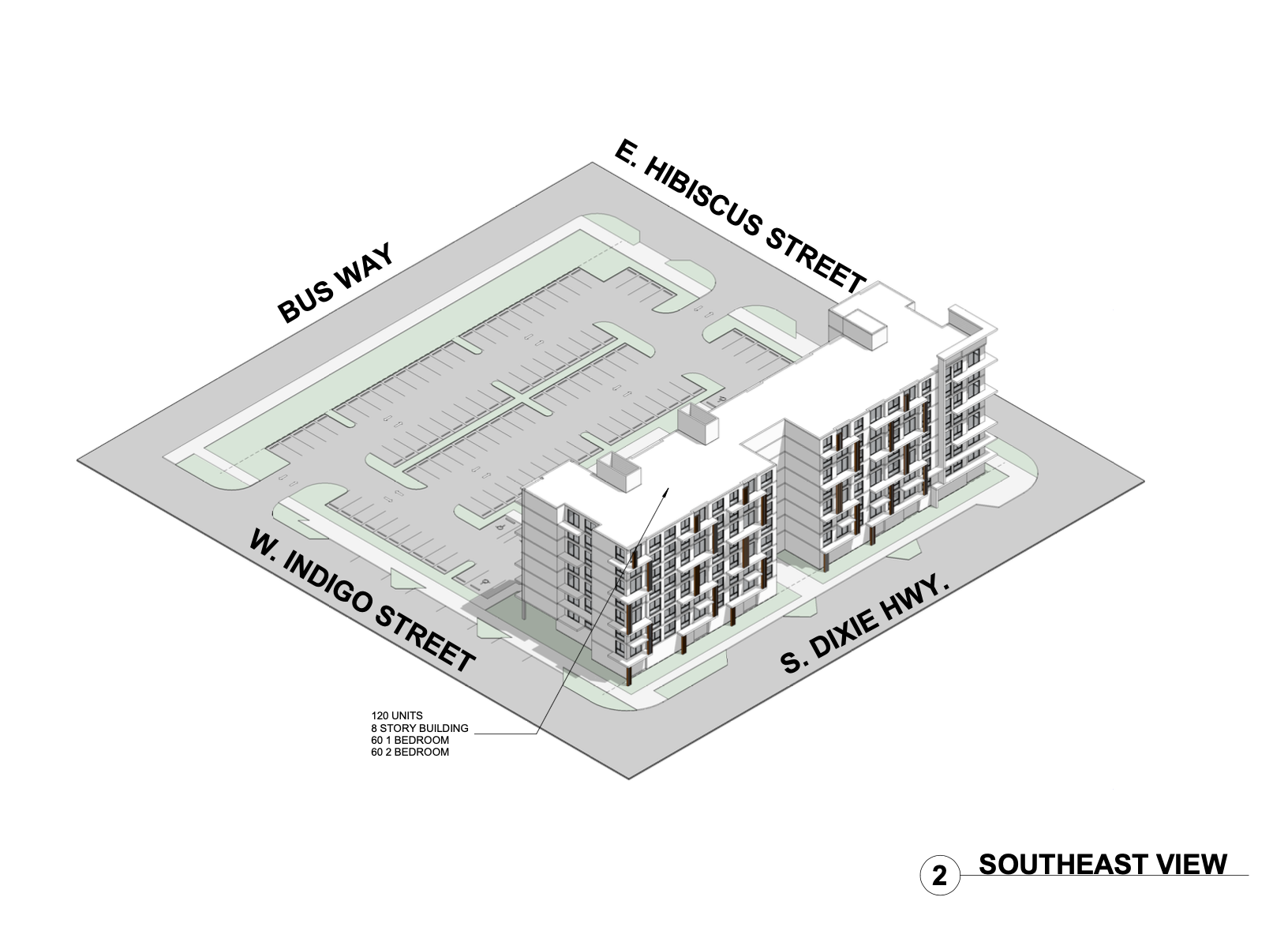
Merrick Place. Designed by Corwil Architects.
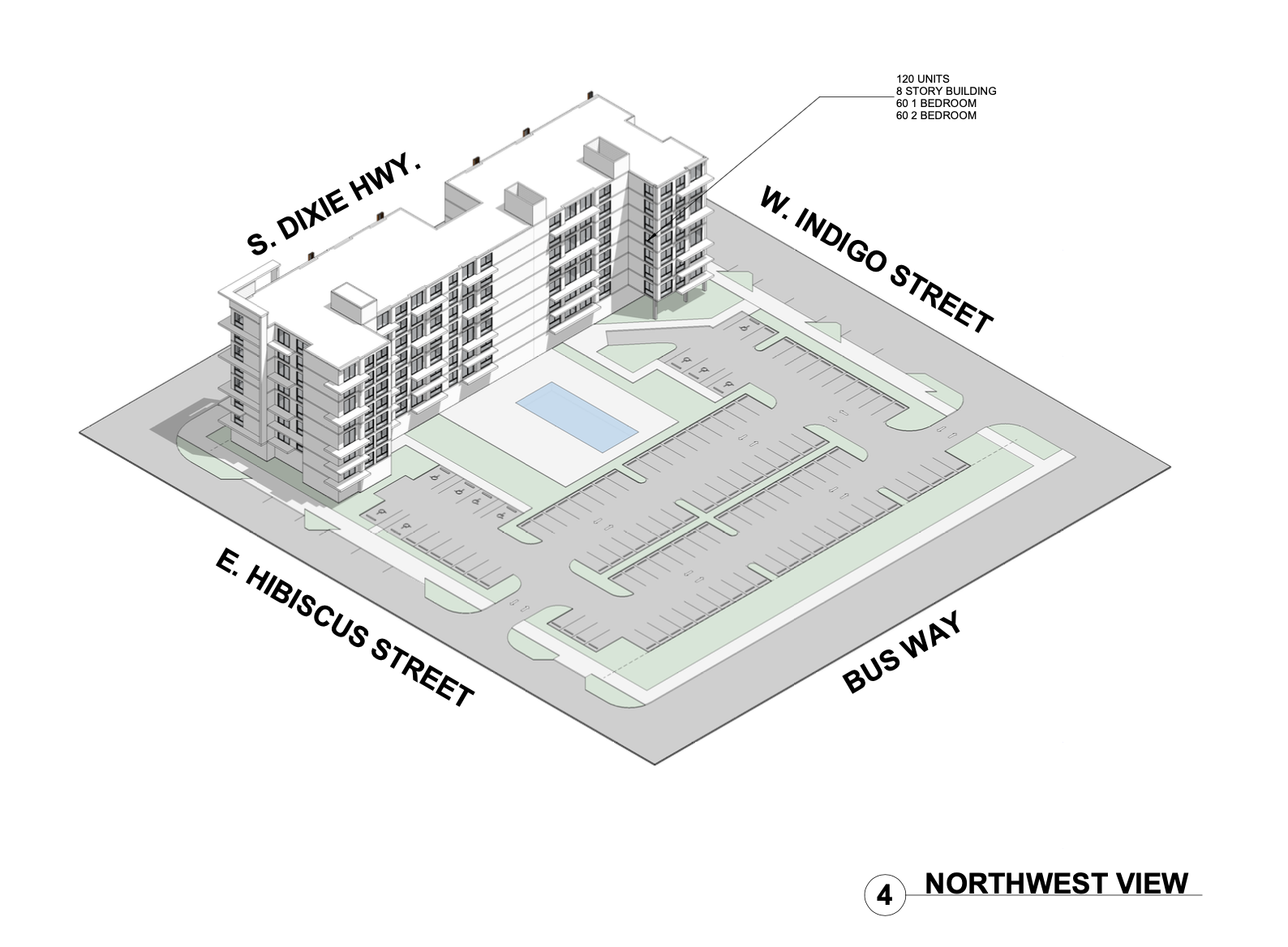
Merrick Place. Designed by Corwil Architects.
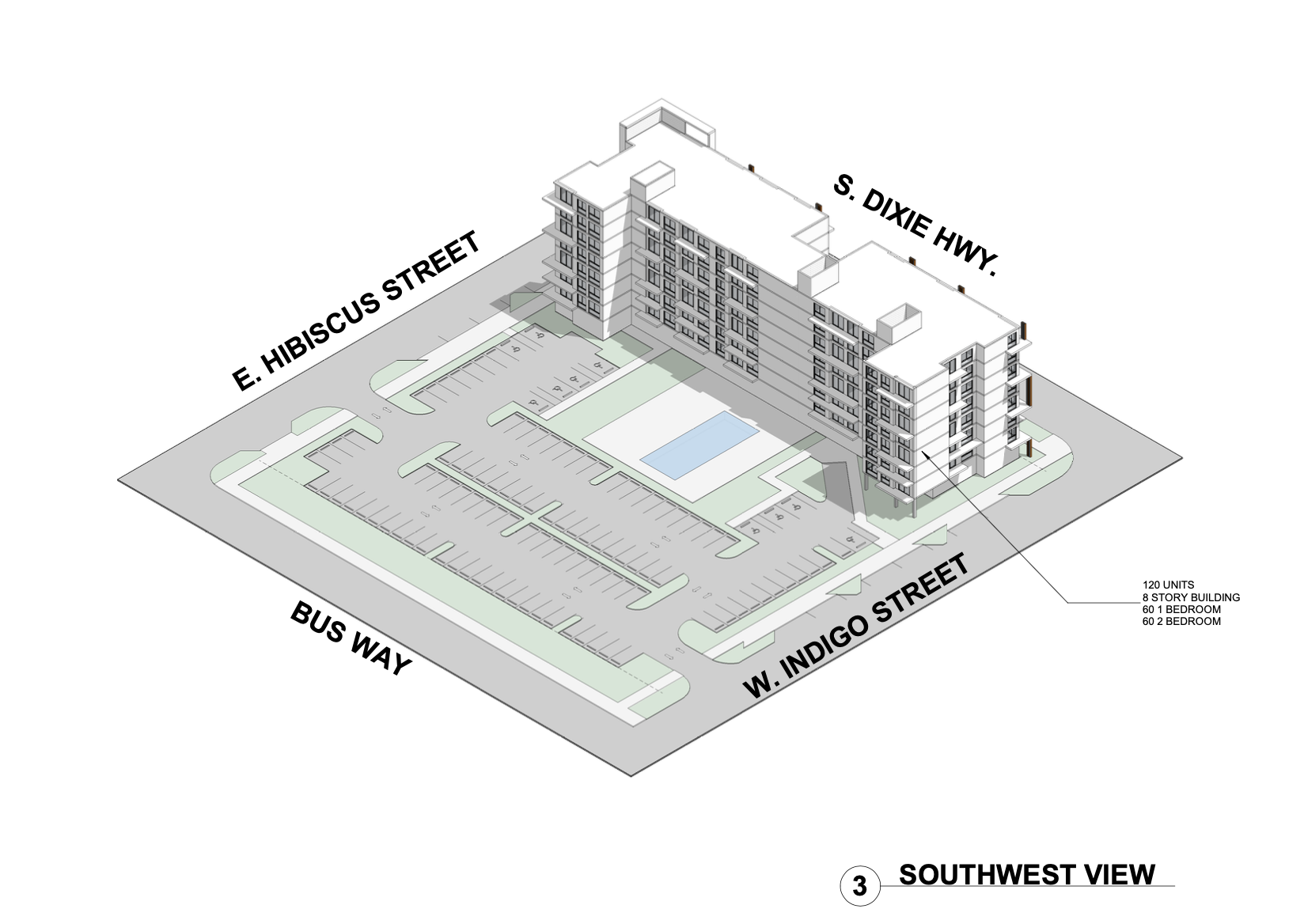
Merrick Place. Designed by Corwil Architects.
The 120 residential units will be split in two; 60 units will be 1-bedrooms and the remaining 60 will be 2-bedrooms. 1-beds will only span 612 square feet, and 2-beds 893 square feet. With the exception of the lobby, floors 2-to-8 will be identical in arrangement, anchored by a core wall for the elevator at the center, leading up to the residential corridor to grant access to units. All units from the second floor and above will have private balconies, and the ground floor will be home to the amenity spaces as well as the commercial/retail space. The structure will be adjacent to the parking lot, which is on the west side of the interior lot. An outdoor pool and garden will likely be sandwiched right in between.
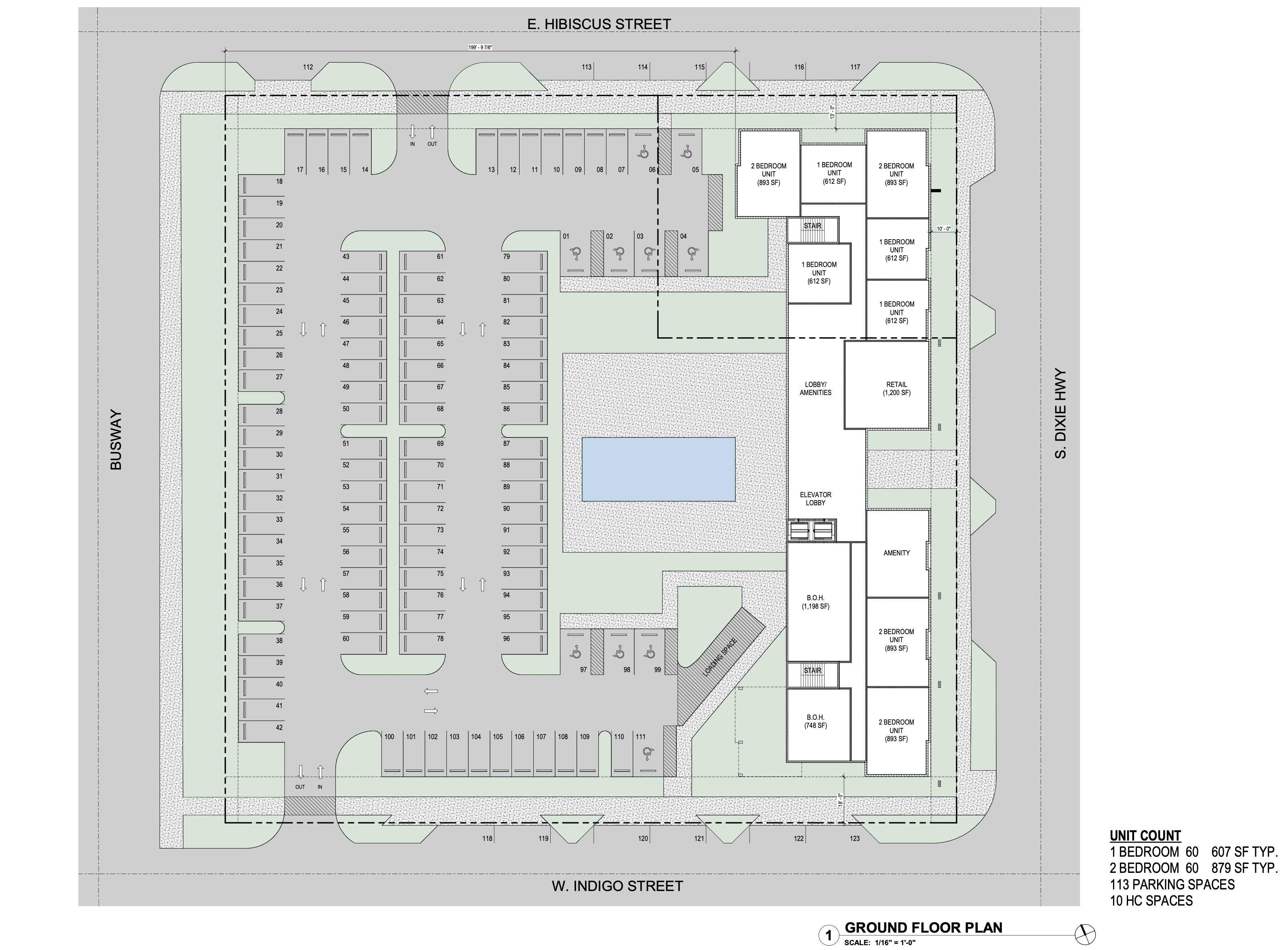
Ground Floor Plan. Designed by Corwil Architects.
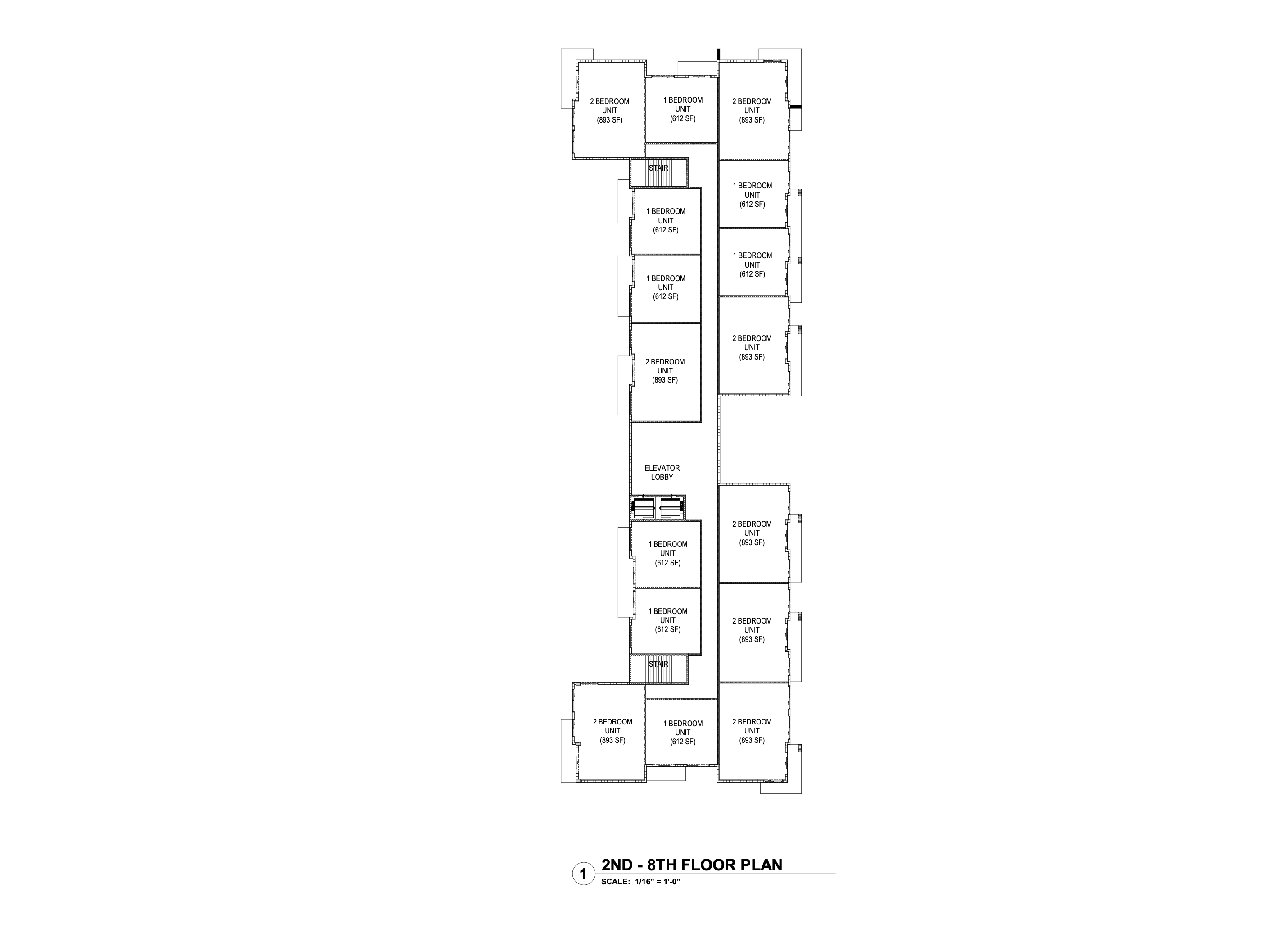
Floor Plan of Levels 2 – 8. Designed by Corwil Architects.
Permits have no been filed; a completion date has not been announced.
The pre-requested meeting date to review the application is 06/17/2021.
Subscribe to YIMBY’s daily e-mail
Follow YIMBYgram for real-time photo updates
Like YIMBY on Facebook
Follow YIMBY’s Twitter for the latest in YIMBYnews

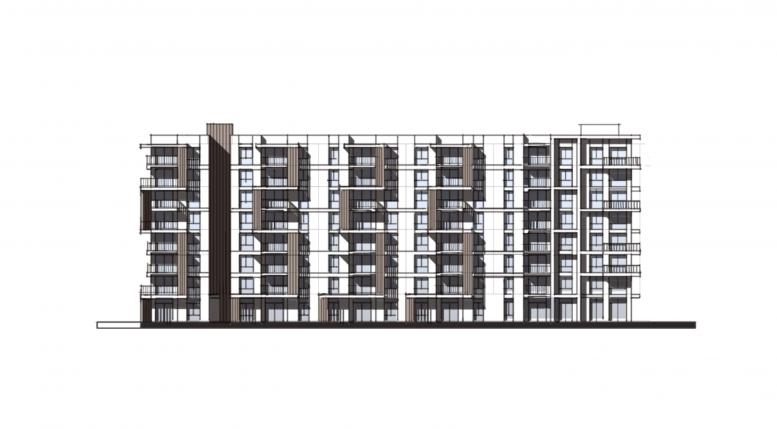
Be the first to comment on "Massing Revealed For Merrick Place At 9940 Hibiscus St. In West Perrine"