Aria Development Group has unveiled plans and renderings for their upcoming 40-story tower officially named 501 First Residences in Downtown Miami. Designed by renown architect Revuelta Architecture International with interiors by Shim Projects, the development is located at 501 Northeast 1st Avenue, at the south-western corner of the interior lot with frontage along NE. 1st Ave. facing west, and NE. 5th St. facing south. The tower is expected to yield 448 fully furnished luxury residential units.
The development of 501 First Residences comes at a critical time for Miami’s Central Business District as the area has been undergoing a major overhaul and construction boom in recent times, seeing the rise of multiple towers and projects such as Miami Worldcenter, MiamiCentral and Downtown 5th. This project in particular will be built with the intention of catering to the short-term rental market, so that means buyers can purchase units and rent them out through the entire 365 days of the year without any rental restrictions, and can choose from a vast amount of platforms to list them on such as Airbnb, Vrbo, Expedia and Trip Advisor. Stays can be as short as a day or as long as needed, and the building is fully prepped to create unmatched living/vacation experiences. It’s an attractive product for those looking to invest in short-term rental properties, and with the influx of tourist and visitors beginning to return to Miami, Revuelta’s 501 First Residences is set up for success. Some nearby attractions include the FTX Arena, the home of the Miami Heat (previously known as the American Airlines Arena), Museum Park beside Biscayne Bay and the Adrienne Arsht Center.
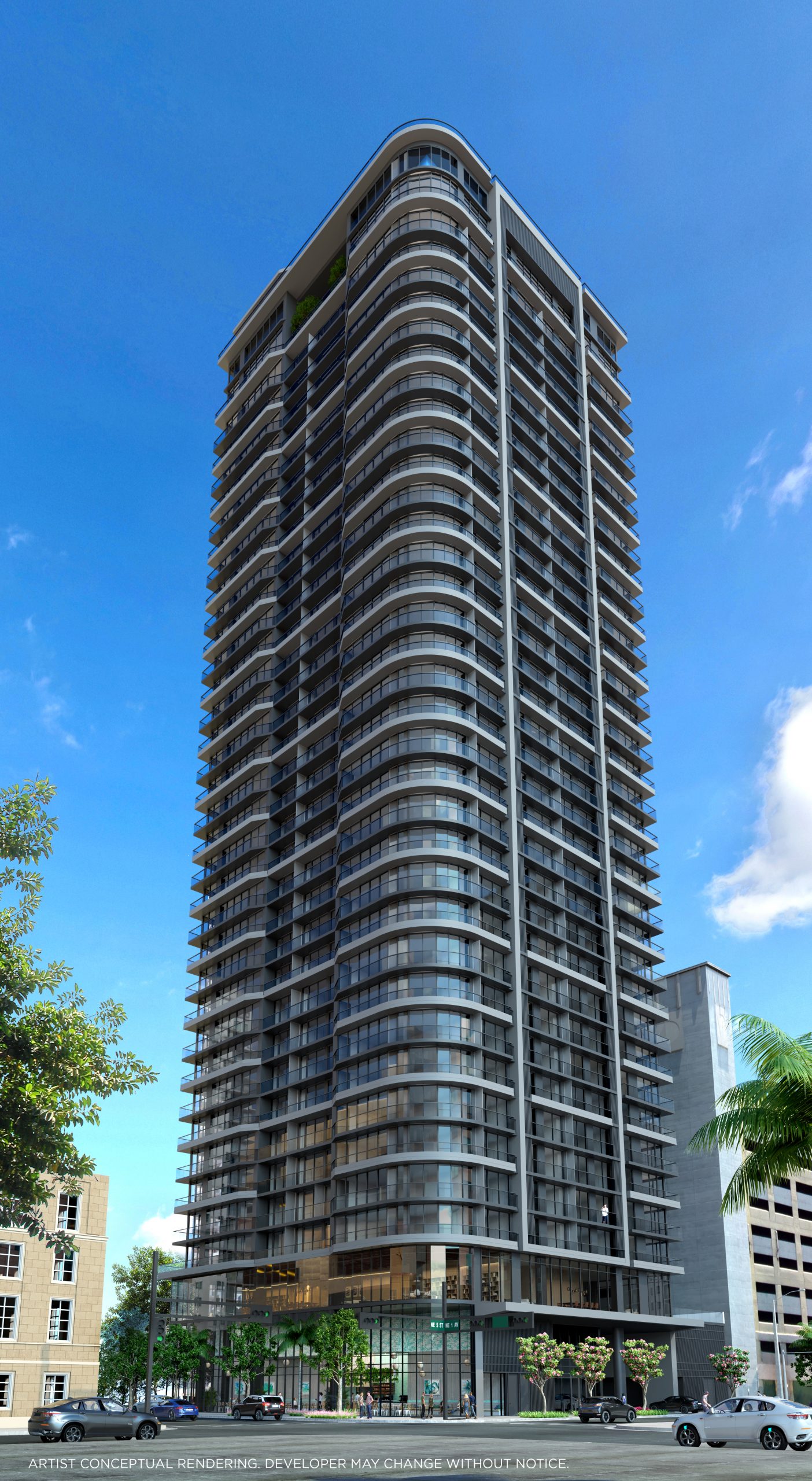
501 First Residences. Designed by Revuelta Architecture International.
New renderings reveal the design of the 40-story tower, which features floor-to-ceiling glass windows and balconies wrapping around every level, making up the majority of the exterior envelope. As per usual with most new developments in the area, the superstructure will likely be made of reinforced concrete, and the most striking element of the tower is the handsome curve along the southwest corner. From afar, the color scheme appears to learn towards monochrome due to the use of light gray, dark-gray and black seen on the perimeter columns and floor slabs, which will likely be clad in a smooth stucco finish; The horizontal and vertical lines of light gray finishes create the illusion of a grid-like frame throughout the elevations. Although the exact height has not been revealed, a 40 floor count signals the structure should rise well over 400-feet in height.
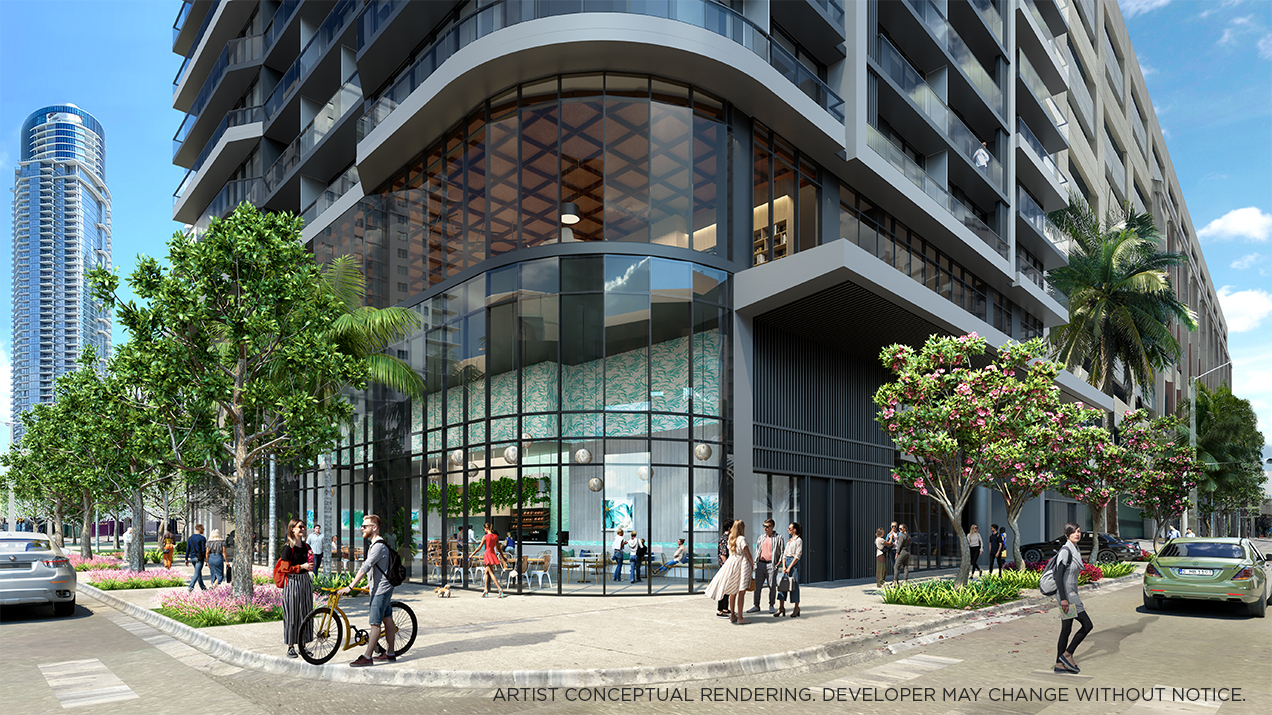
501 First Residences. Designed by Revuelta Architecture International.
Guests and residents are welcomed by a mid-century, modern inspired grand lobby with 25-foot ceiling heights and adjacent to that, a port-cocheré with 24/7 valet services. The ground floor will offer food and beverage venues by New York City’s GPG Hospitality. Guests will also have access to secure bicycle storage rooms.
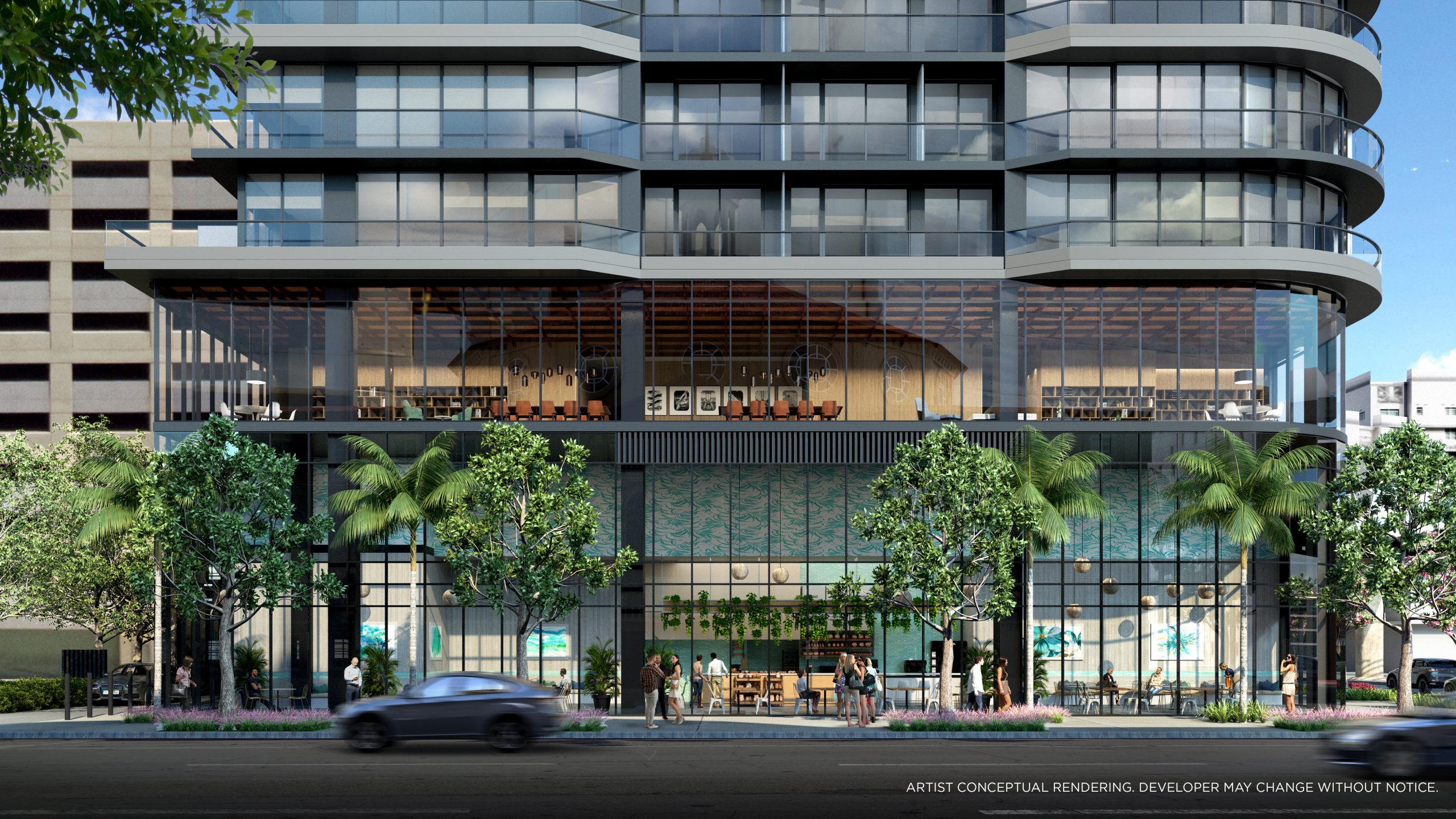
501 First Residences. Designed by Revuelta Architecture International.
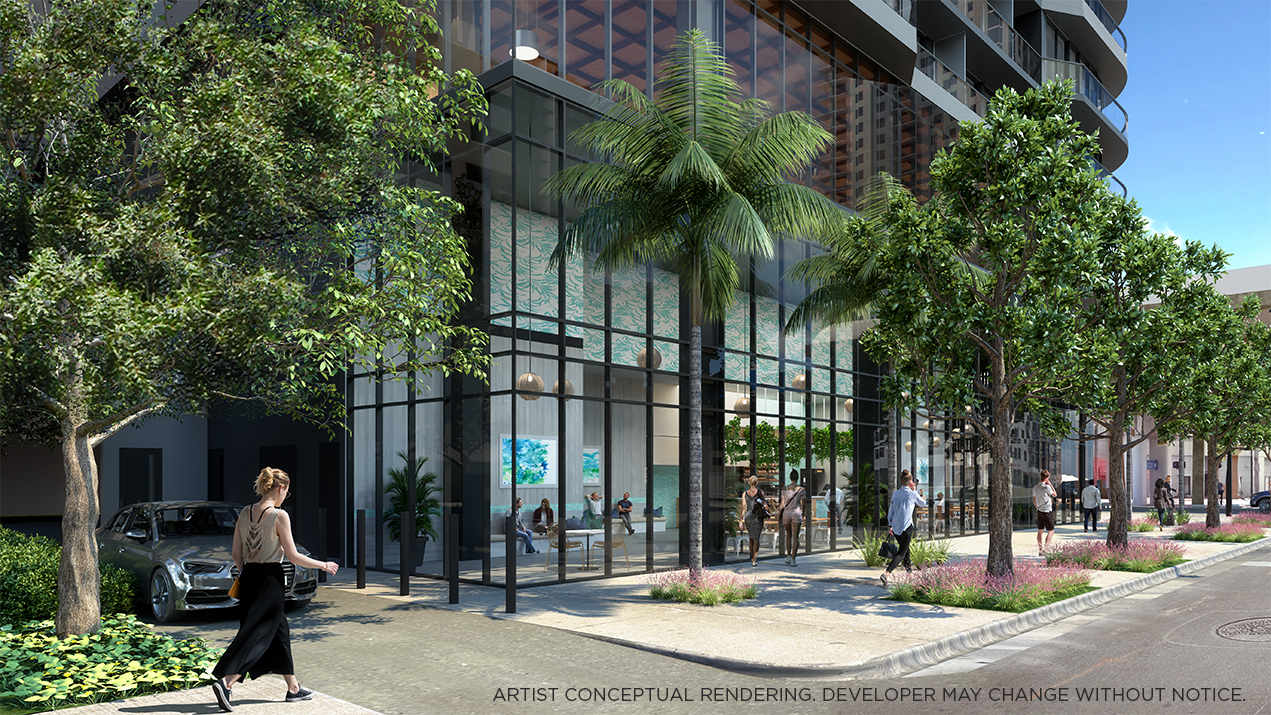
501 First Residences. Designed by Revuelta Architecture International.
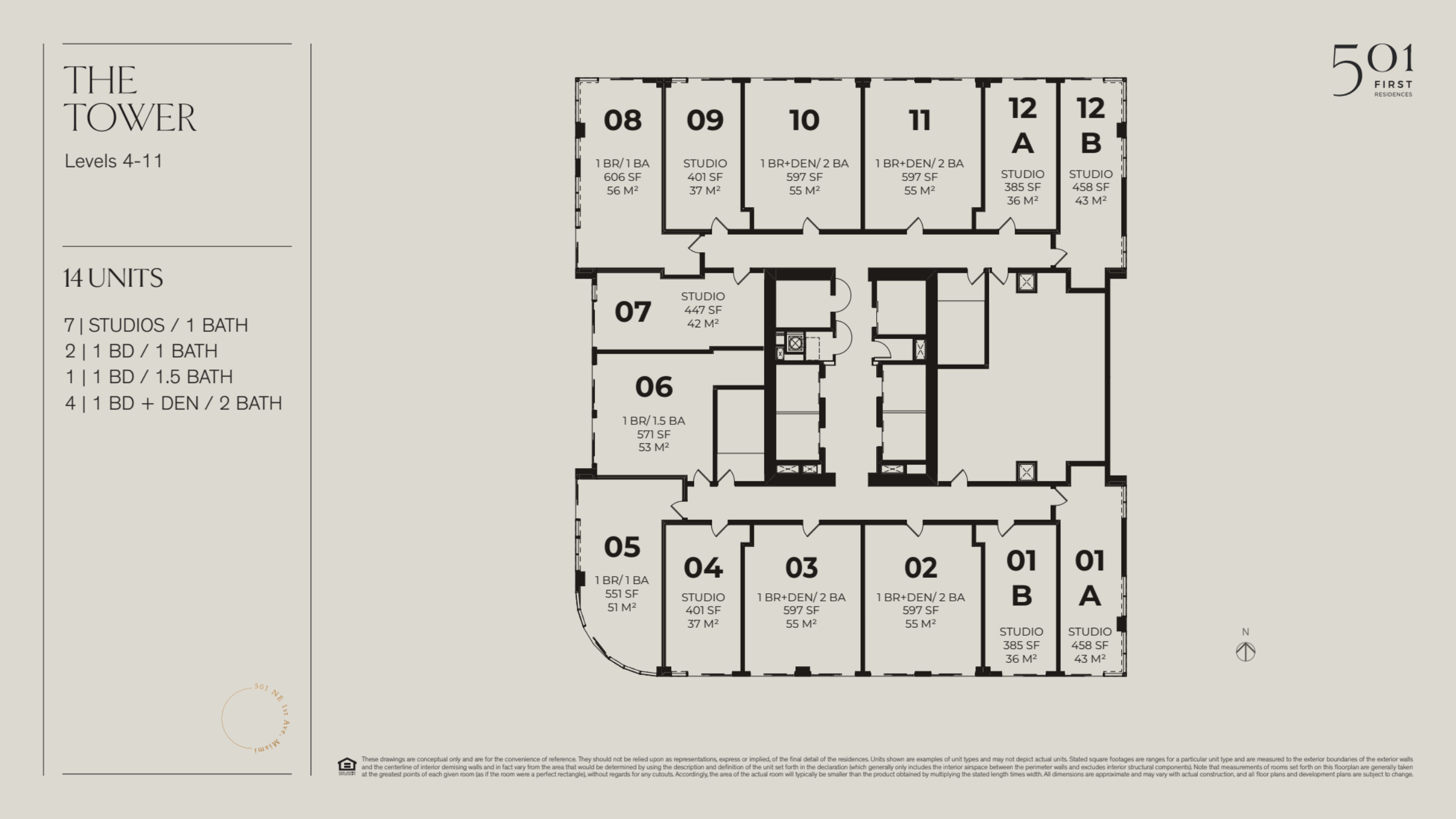
501 First Residences. Designed by Revuelta Architecture International.
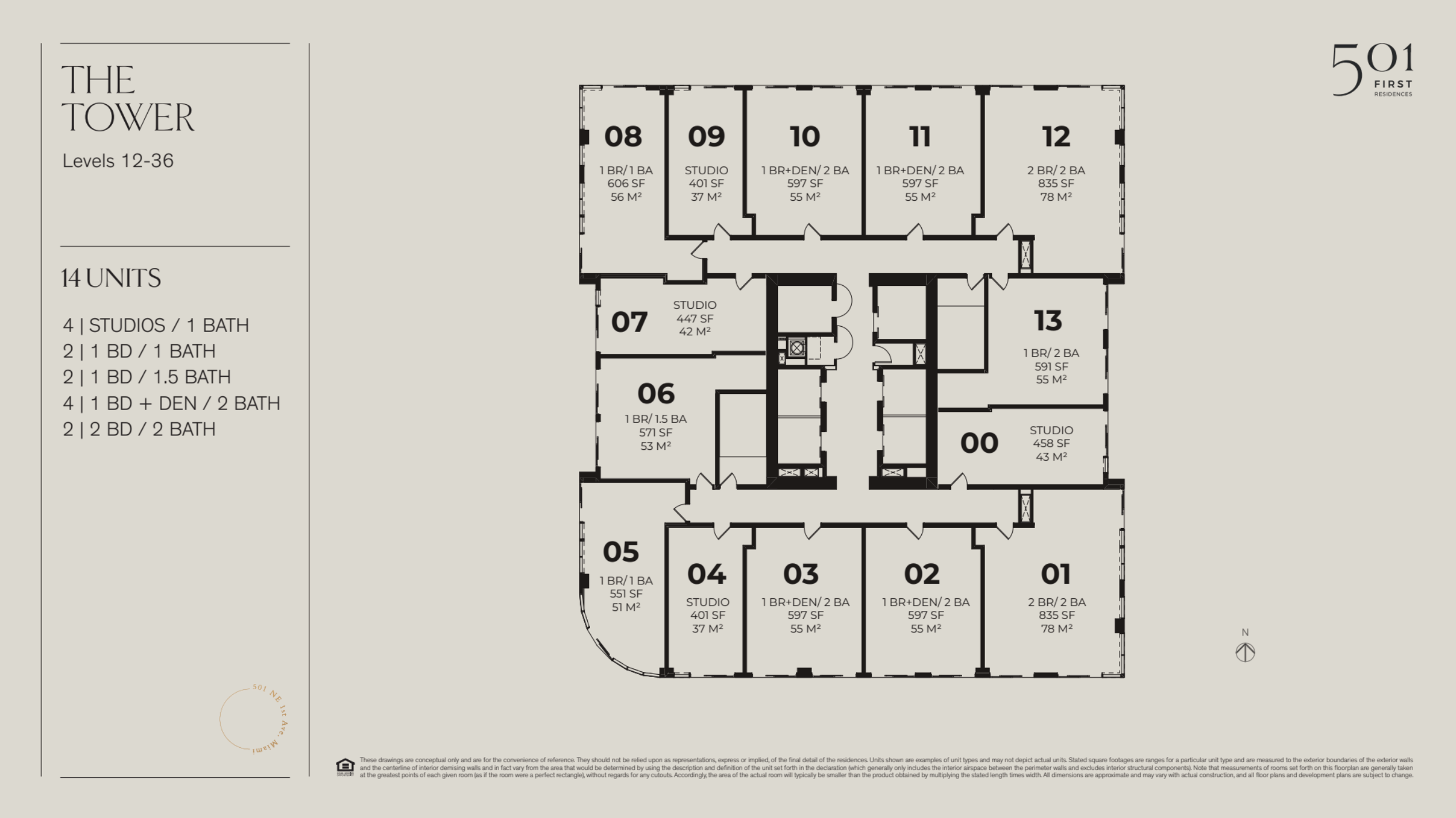
501 First Residences. Designed by Revuelta Architecture International.
The 448 fully furnished luxury residences will be priced starting from $300,000; configured in studio, 1-bedroom and 2 bedroom floor plans throughout levels 4 through 36. The smaller studio apartments will range from 385 square feet to 458 square feet; 1-bedroom units will range between 550 square feet to 606 square feet; the larger 2-bedroom units will offer 835 square feet of space. Award-winning design firm Shim Projects has carefully and thoughtfully curated the interiors of the units, which will feature custom Italian cabinetry and countertops paired with innovative appliances by Smeg. Bathrooms will feature fixtures, features and accessories by Hansgrohe, and all units will have in-unit washers and dryers as well as spacious fully-built-out closets and access to private balconies.
The amenities packaged into this development are quite impressive. To start, on level 2, letters and small parcels will be delivered to a mail room, whereas larger packages will be sent to a separate dedicated room using Luxer One, which is a high-tech contactless package delivery system. Cold storage and dry cleaning services will also be available, as well as private working spaces and social working spaces for creators. Residents will also have access to a world-class fitness center designed by HOMAGE featuring a state-of-the-art indoor gym, yoga and meditation spaces, private training rooms and a sunrise terrace with expansive views. And then there is Verde, the 20,000-square-foot, two-level double height rooftop area with interior and exterior uses offering 360 degree views of Downtown Miami and Biscayne Bay and other nearby neighborhoods. To top that off, a rooftop pool deck with a 75-foot resort styled lap pool, hot hydrotherapy bath, grilling equipment beside an outdoor game lawn, and a private movie theatre. Other amenities include a private club suite with game tables, entertainment chef’s kitchen, media room & library with expansive cultural offerings, and a space called “Greenhouse, an urban oasis featuring soothing greenery and plants year-round to relax and unwind at your leisure”.
The current 2-story structure on the site was built in 1924 and housed the sales center for YotelPad Miami currently under construction. Demolition permits will be required to clear the lot. The entire development will occupy 4 lots totaling 22,500 square feet, purchased by the developer back in 2015 for $8,250,000.
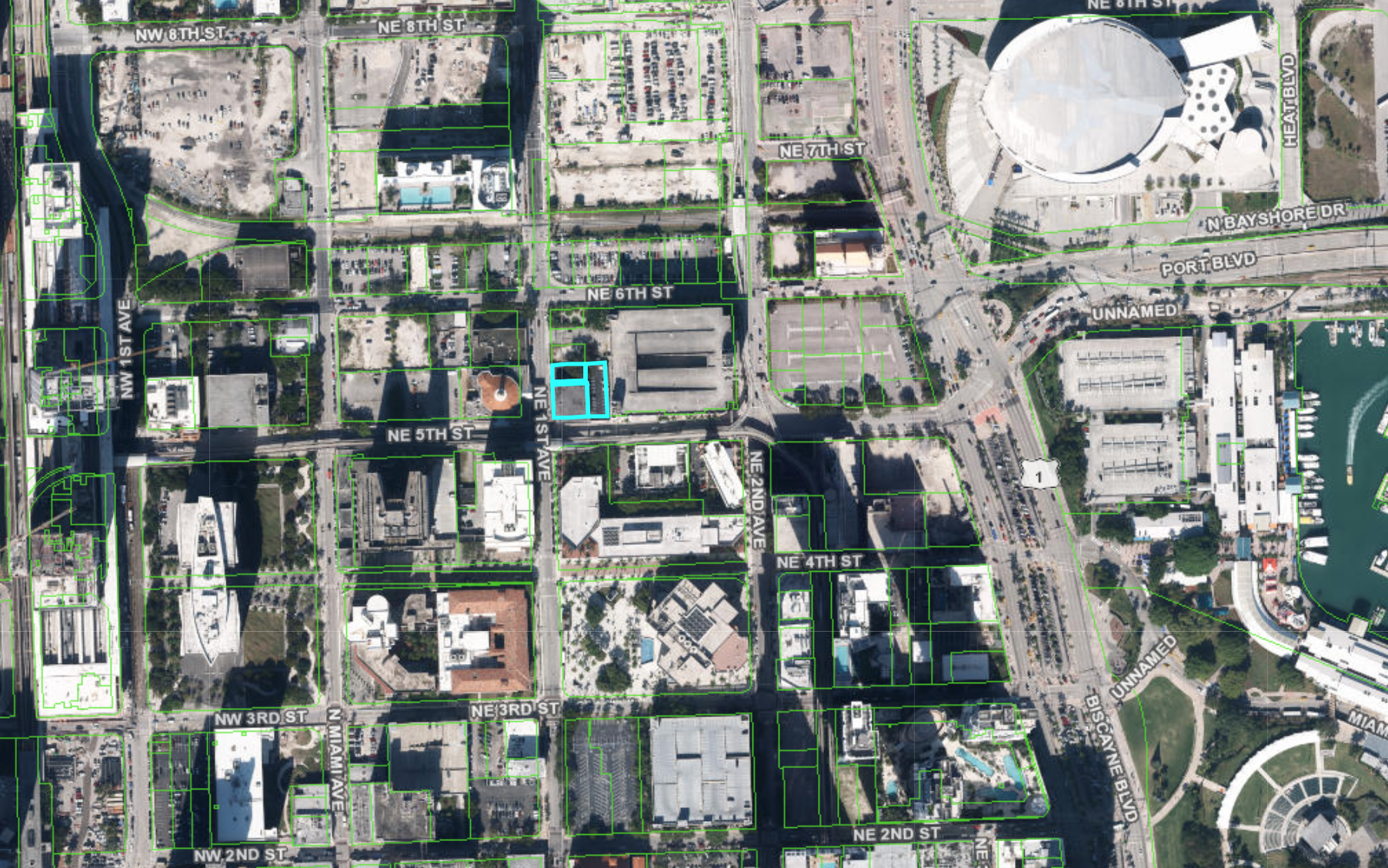
Property Lots and Location. Courtesy of ProjectDox.
The sales team behind 501 First Residences consist of Shelley Figueroa, Luis Chacon, Yury Bylina and Christina Doldan of OneWorld Properties.
Construction permits have not been filed; the development is scheduled to break ground in the first quarter of 2022, anticipating topping off construction approximately a year later in the first quarter of 2023, and perhaps completion later in the year.
Subscribe to YIMBY’s daily e-mail
Follow YIMBYgram for real-time photo updates
Like YIMBY on Facebook
Follow YIMBY’s Twitter for the latest in YIMBYnews

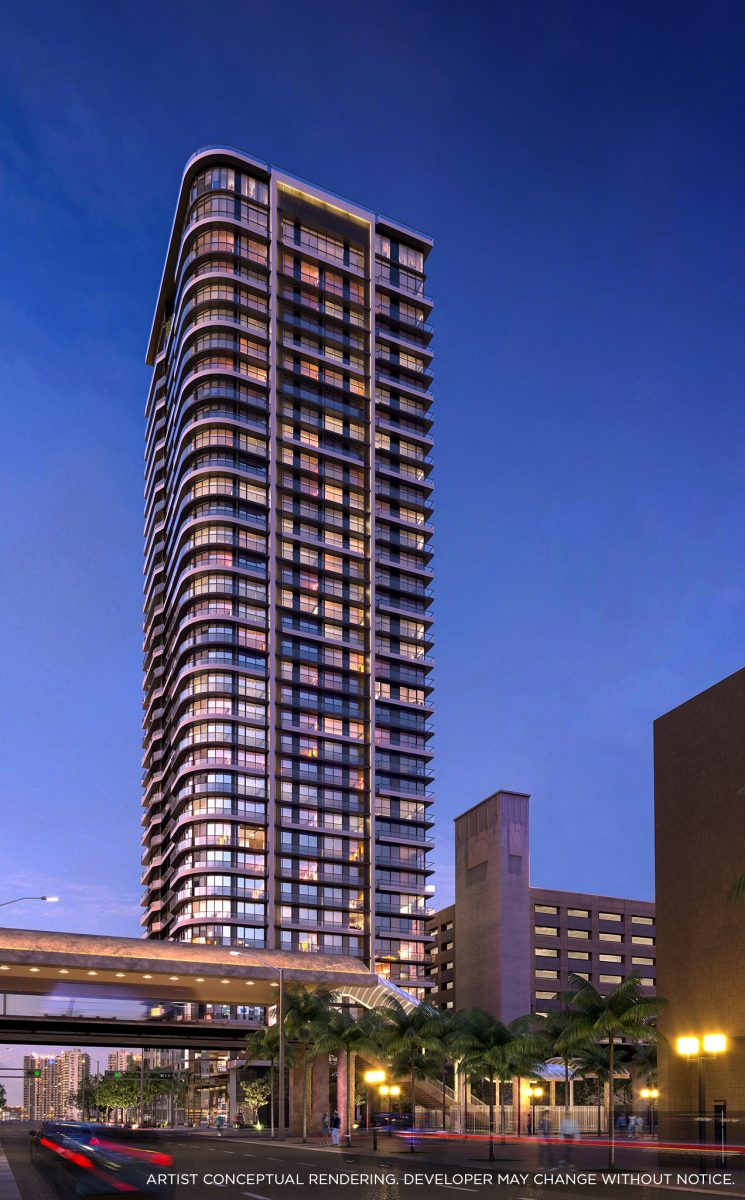
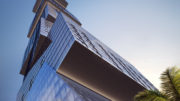
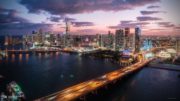
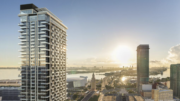
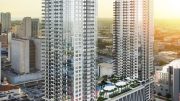
This looks good! Perfect for that area. Btw it would be great if every post had a map of where the development would be, I have to map it every time.
Good idea! I shall update it accordingly.