The City of North Miami Beach has granted the approval for the construction of Canal Park West Tower, a 10-story office building planned to rise in the Eastern Shores district along the canal connected to Maule Lake. The subject’s site is located at 3227 Northeast 163rd Street, alternatively known as Sunny Isles Boulevard, and is being developed by Canal Park Office 2 LLC, an affiliate company of Namnum Developers LLC, and designed by Idea Architect.
Site plans call for the development of a 167-foot-tall glass-covered structure yielding 237,483 square feet of office space on a 90,000-square-foot, 2-acre parcel of land. The building is to rise west of the recently completed 157,782-square-foot Canal Park East Tower at 3323 NE 163rd St. A total of 714 parking spaces will be available, as well as 3 commercial loading berths, nearly 15,000 square feet of landscaped areas, and approximately 37,000 square feet of open space. The proposed boat dock and walkway behind the structure should have nearly 300-feet of frontage along the waterway.
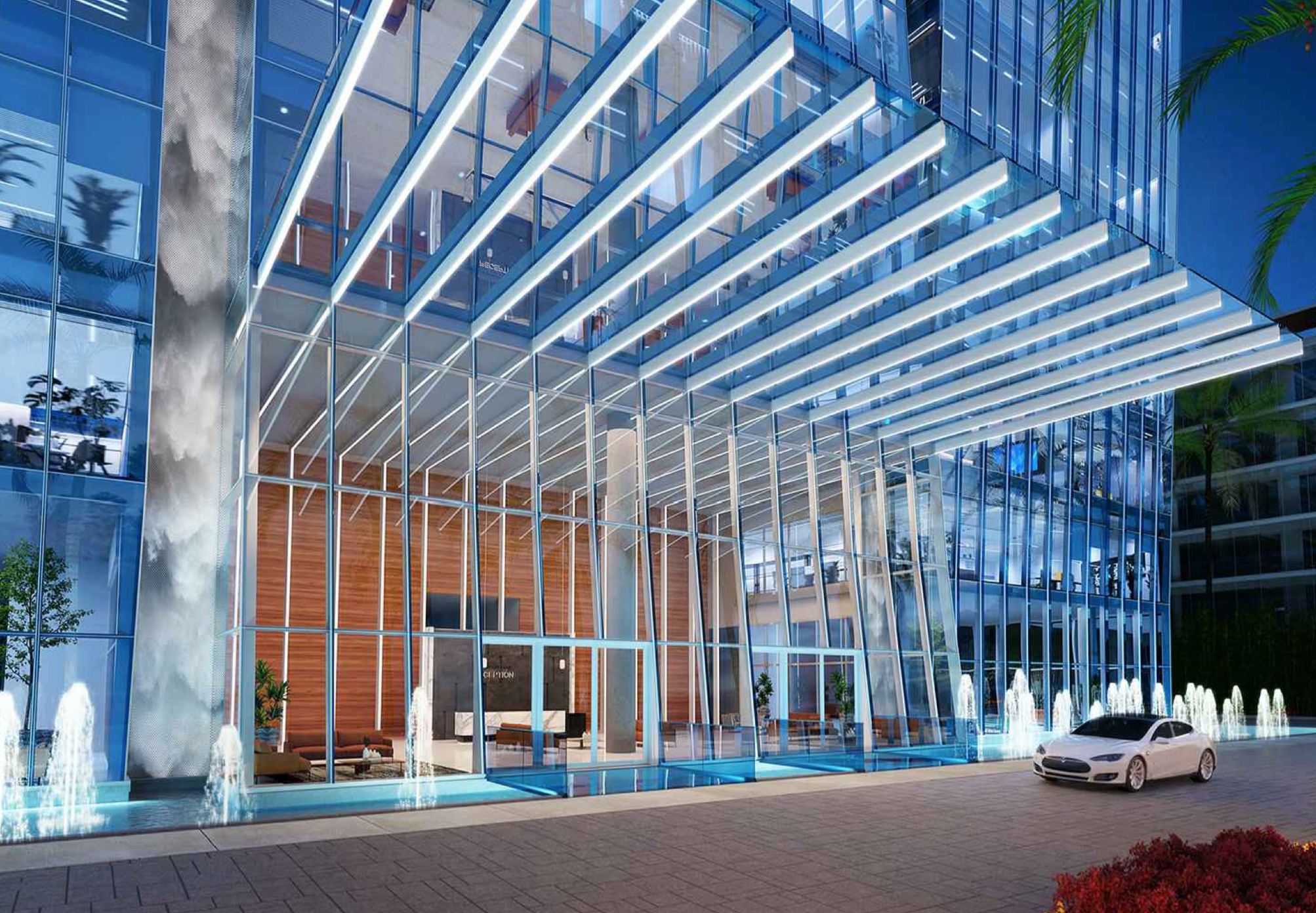
Canal Park West Tower. Designed by Idea Architect.
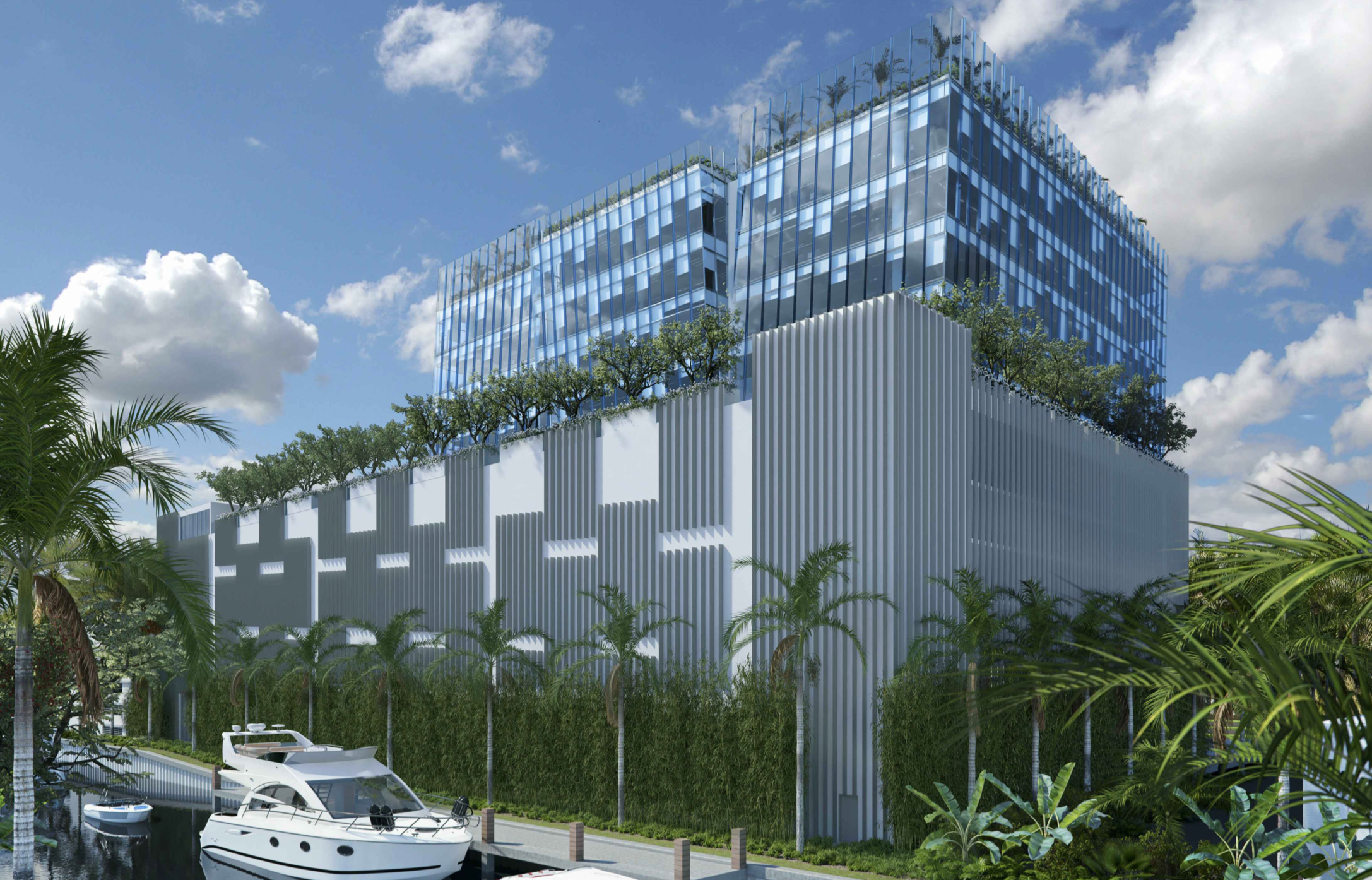
Canal Park West Tower. Designed by Idea Architect.
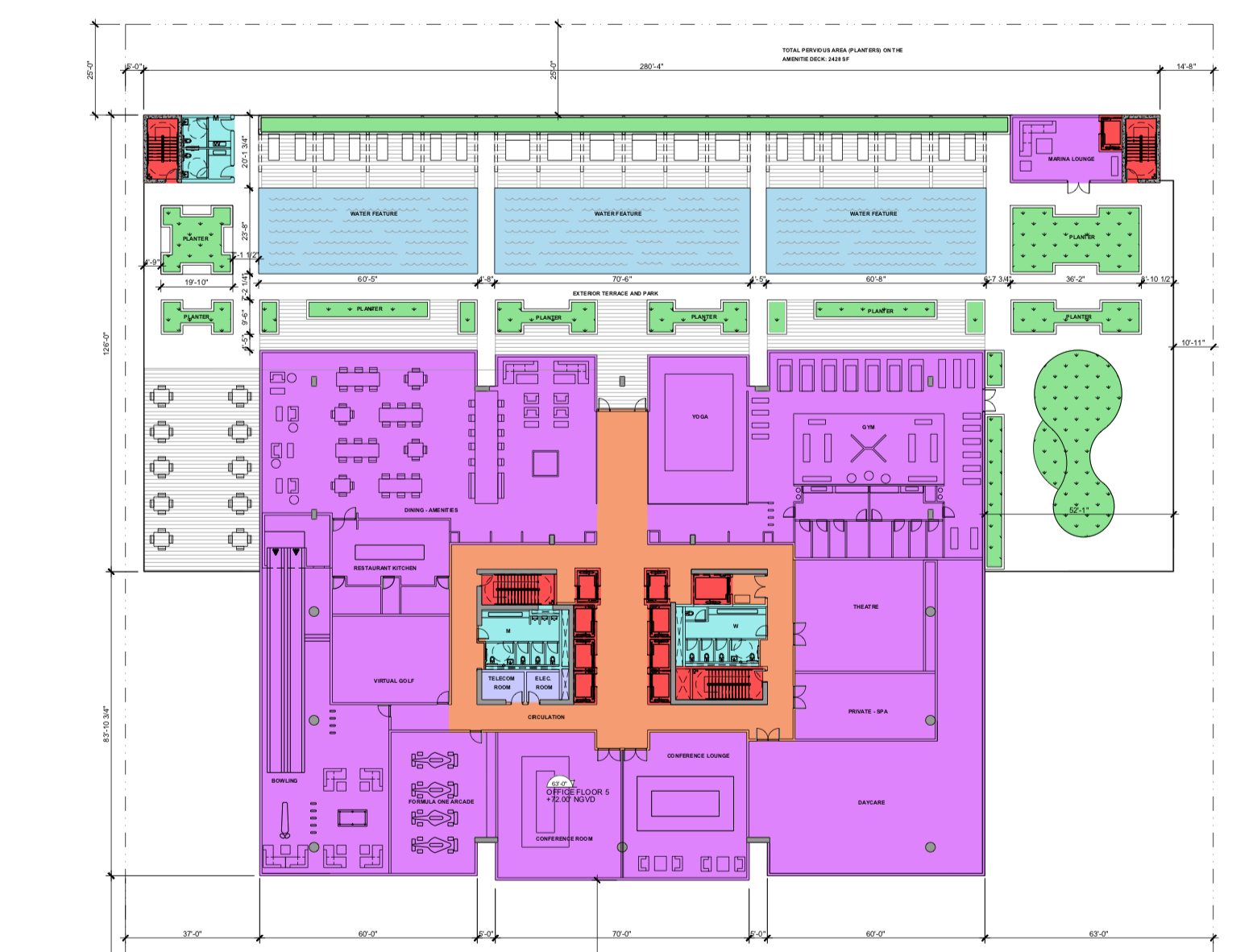
Amenity Space. Designed by Idea Architect.
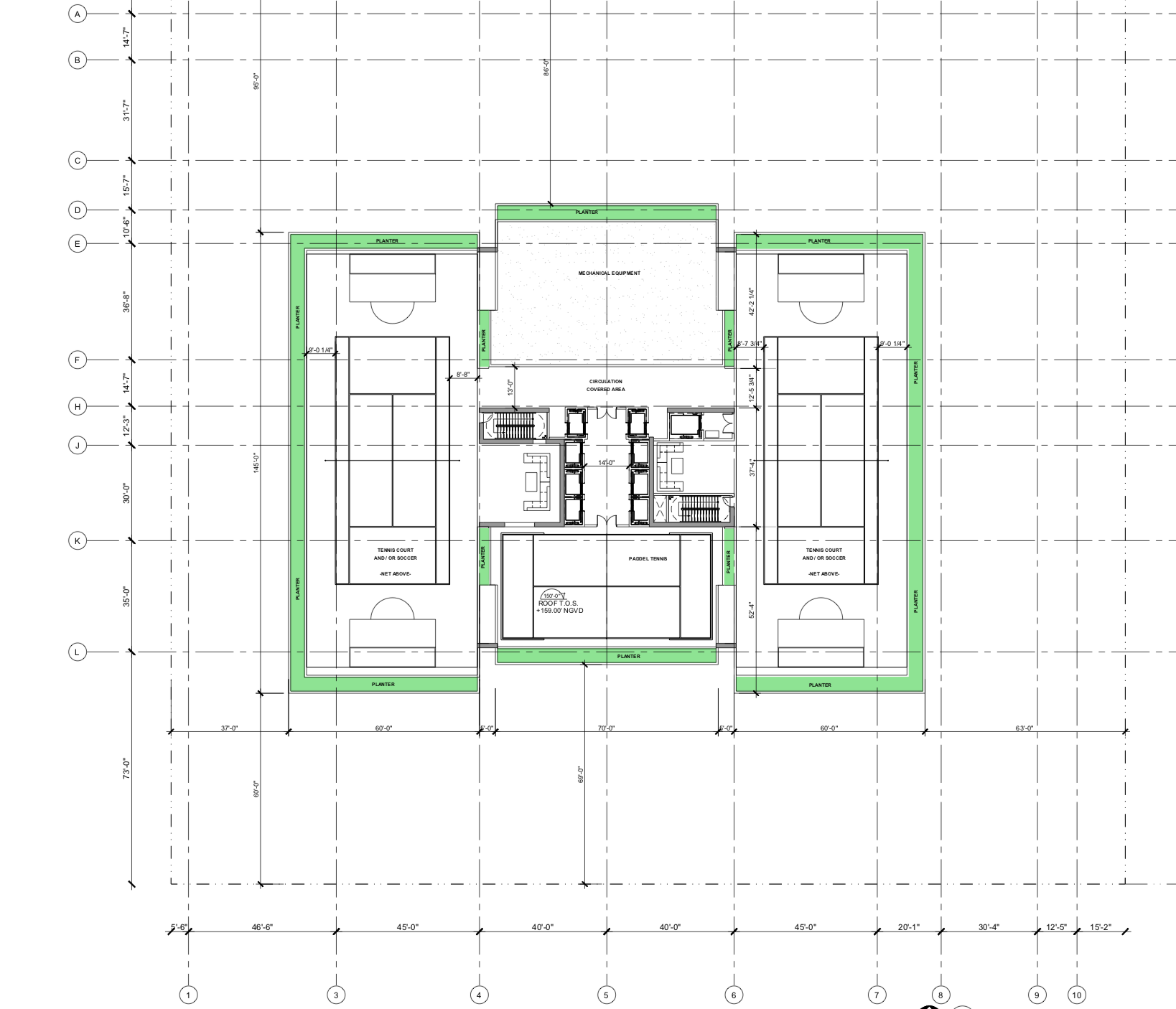
Amenity Space. Designed by Idea Architect.
Renderings by Idea Architect depict the office tower enclosed in a non-reflective solar blue glass curtainwall, with a massive glass canopy over the slightly angled glass entrance system, welcoming tenants via two glass bridges hovering over a water feature on both sides. The rooftop of the structure will be occupiable and is surrounded by a sloping glass parapet that wraps around the entire space. The lobby level will feature 17-foot -tall ceilings to make for the grandest of entrances. The middle section of the superstructure is slightly recessed, allowing for angled glass to run down that portion of the building. The garage is dressed in an aluminum panel screening system. Office tenants will have access to several amenities on the 5th floor, including a fitness center with private spa and yoga room, a movie theatre, a virtual golf room and formula one arcade, a bowling alley, conference lounges, a day care, and kitchen area with a dining room. There is an outdoor deck atop the parking component filled with greenery and several water features, as well as a marina lounge. The rooftop will be dedicated to two tennis courts, small soccer fields and paddle courts.
Beauchamp Construction was the general contractor for the east tower, and will likely be managing the construction of the west tower as well.
With approvals granted, construction can commence soon as the previous structure has already been demolished and the site has been cleared and ready for ground breaking.
Subscribe to YIMBY’s daily e-mail
Follow YIMBYgram for real-time photo updates
Like YIMBY on Facebook
Follow YIMBY’s Twitter for the latest in YIMBYnews

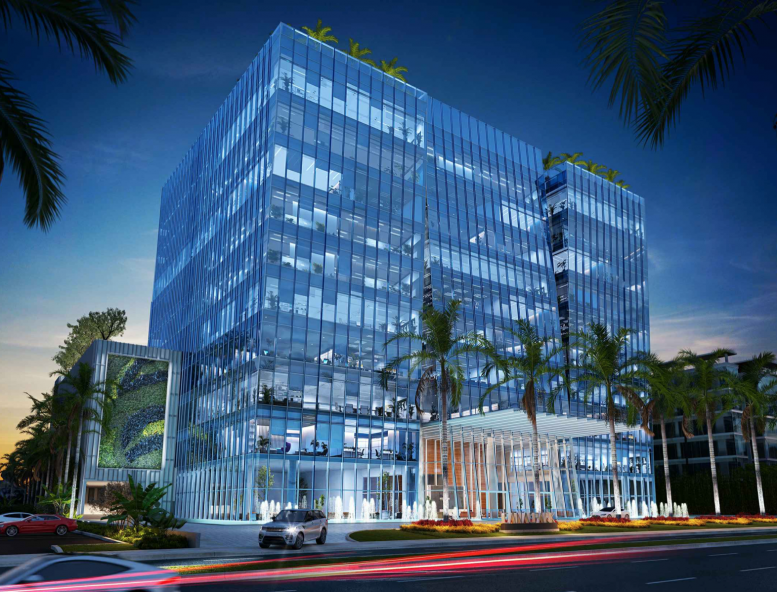
Be the first to comment on "10-Story Canal Park West Tower Approved For 3227 NE 163rd Street In North Miami Beach"