The Related Group is preparing to drastically transform 5 acres of land along Tampa’s iconic Bayshore Boulevard and Hillsborough Bay water front via their Ritz-Carlton Residences Tampa project, a 27-story two-tower residential development + 12 townhome villas designed by world-class renown architect Arquitectonica featuring interiors by Meyers Davis Studio and landscaping by Enzo Enea. The subject property is currently addressed as 3105 Bay Oaks Court, bounded by Bayshore Boulevard to the east and Selmon Expressway to the west, with additional frontage along W. Santiago Street and W. Bay to Bay Blvd. The rise of the pair of skyscrapers will mark this as the first Ritz-Carlton-branded residences in Tampa as demand for luxury condos continues to pick up pace.
Renderings by ArX Solutions USA LLC depicts Arquitectonica’s design for the two towers in a modern contemporary fashion, featuring private terraces on every residential level and an exterior façade composed of highly reflective glass and light smooth stucco. The slabs for the terraces are cut in a manner that forms a wave-like pattern across the elevations facing the water front, an inspiration taken from the movement of water from the bay itself, and the floor-to-ceiling windows offer unobstructed views of Downtown Tampa and Hillsborough Bay. Renderings of the townhome villas are not yet available. The official height for the towers has not been confirmed, but based on the available renderings, the structures may rise approximately 320-feet to the roof or so.
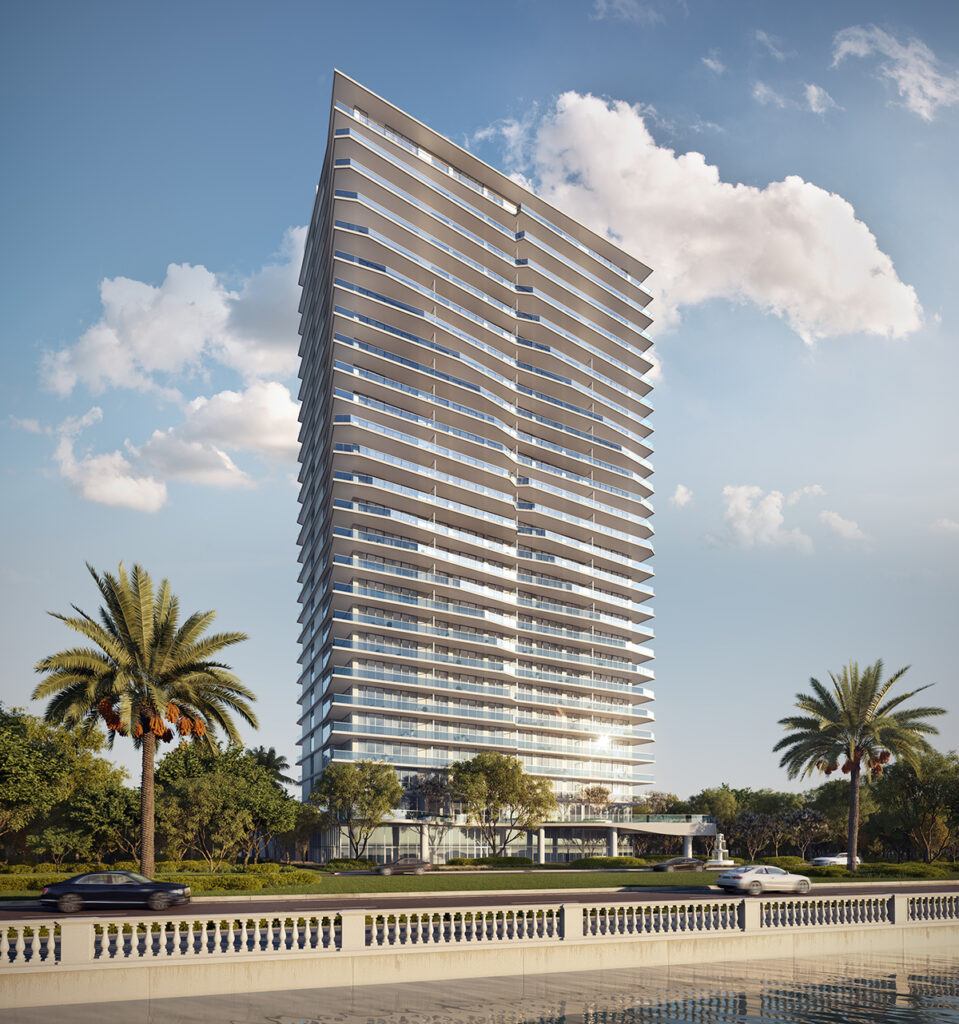
Ritz-Carlton Residences Tampa. Courtesy of ArX Solutions USA LLC.
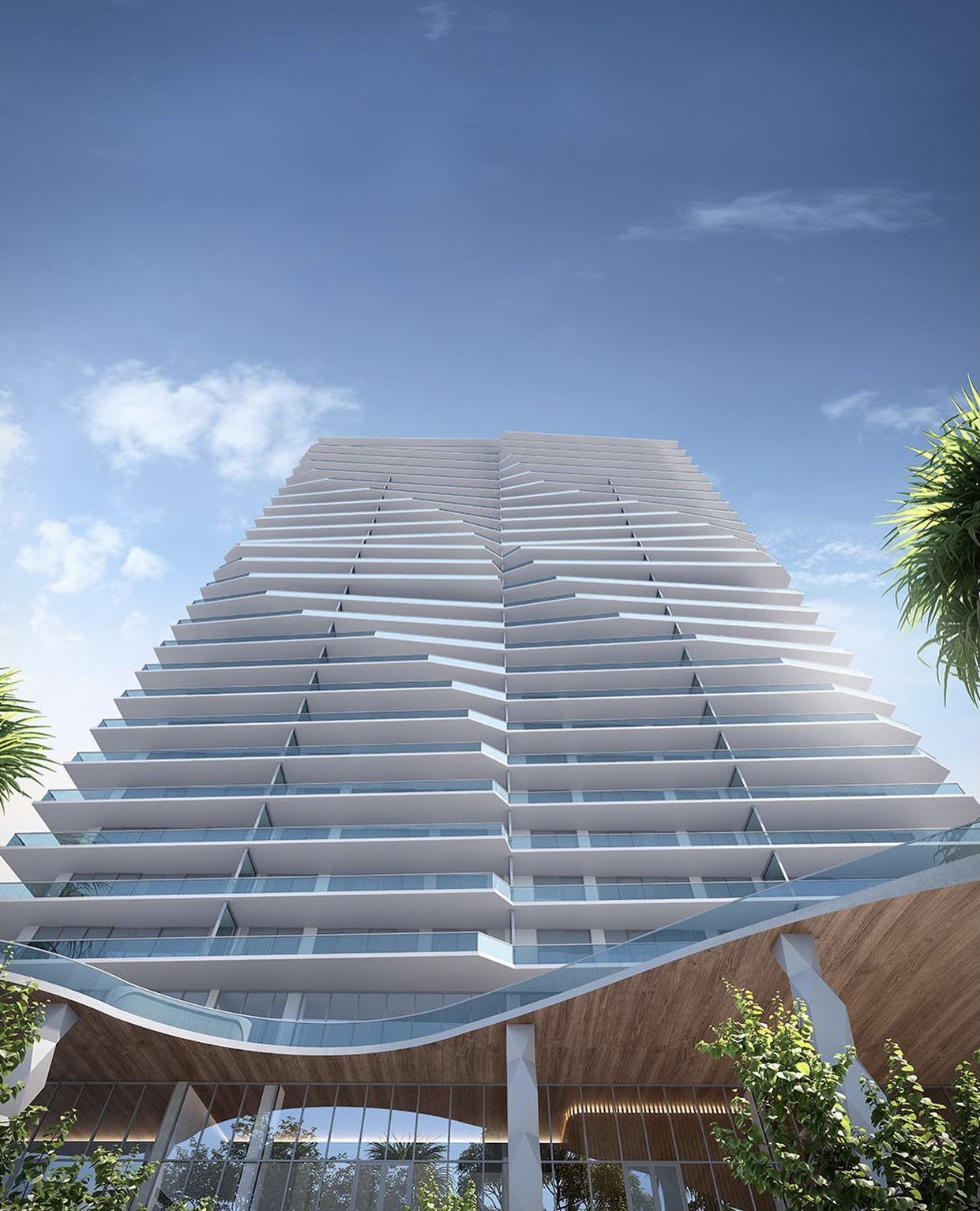
Ritz-Carlton Residences Tampa. Courtesy of ArX Solutions USA LLC.
“Soaring above the Iconic Bayshore Boulevard on Hillsborough Bay is The Ritz-Carlton Residences, Tampa, an oasis of sophistication that sets a new standard in exemplar design and gracious living. Inspired by the environment and composed for contemporary lifestyles, these breathtaking bay-front residences, with modern layouts, generous amenities, unforgettable views, and state-of-the-art wellness systems, bring new heights in quality and comfort to this desirable waterfront neighborhood.” – https://theresidencestampa.com/
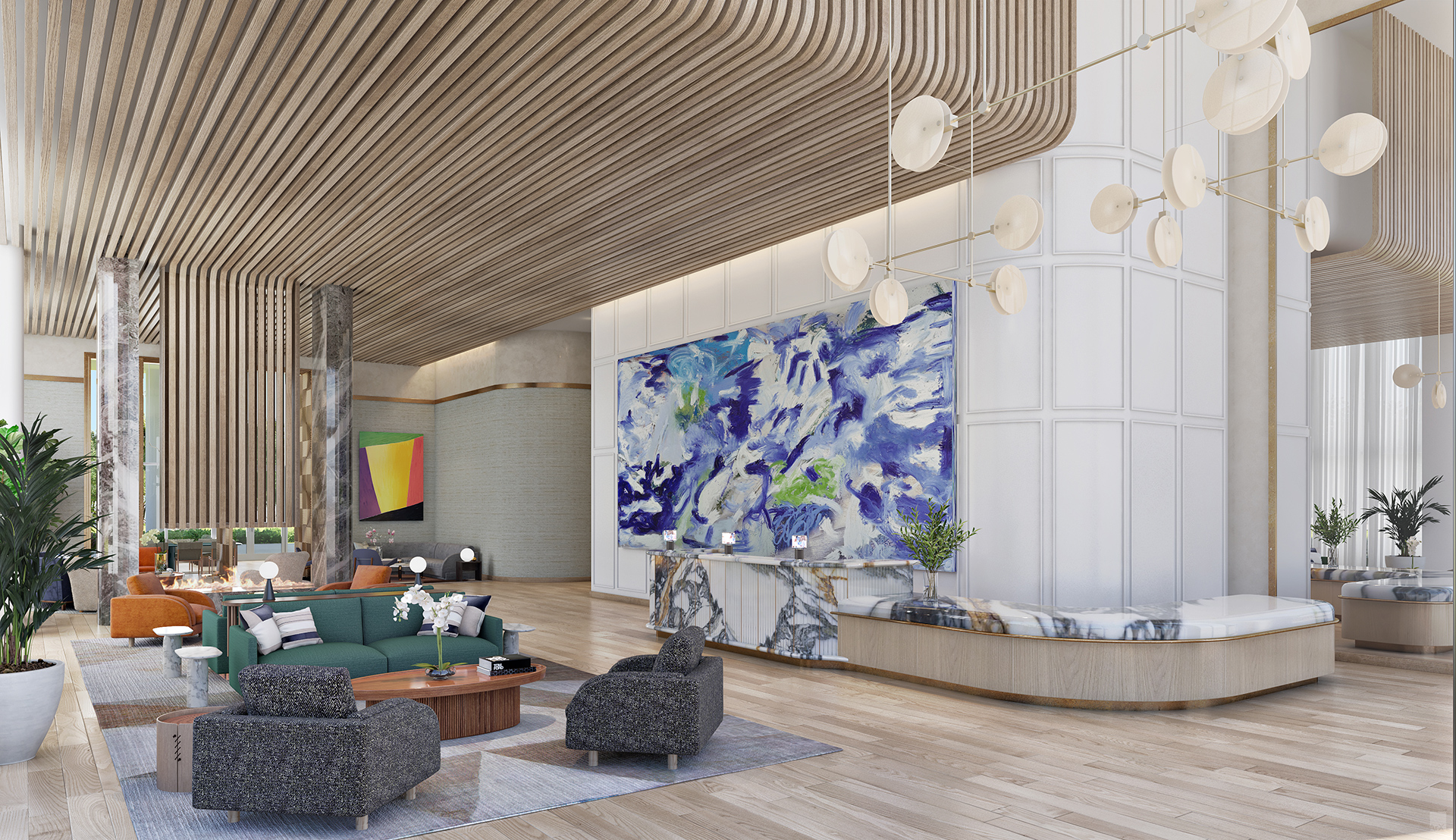
Lobby View. Designed by Meyers Davis Studio.
Of course, with any Ritz-Carlton branded residence comes an immense fine of features and amenities. Some amenities include a state-of-the-art gym and fitness studio, paired with treatment rooms and on-demand spa services; a large amenity deck with swimming pool, spa, and full service
food and beverage options; children will have a dedicated playroom and entertainment area; residents will have access to a business center with conferences and office spaces , as as well as a media lounge with sports simulators; a tennis court surrounded by lush landscaping, and even a landscaped dog park with washing stations. The residences will be managed by Ritz-Carlton staff, offering their hotel quality services to residents.
Residences are thoughtfully designed by Meyers Davis and carefully curated for future tenants who will ultimately enjoy 10-foot ceilings, oversized terraces and floor-to-ceiling windows for breath-taking bay and downtown views; the kitchen will feature Sub Zero and Wolf appliances complemented by Stone or Quartz counter tops, and custom designed Italian cabinetry by Italkraft. All units are pre-wired for smarthome features, and all have private elevator access.
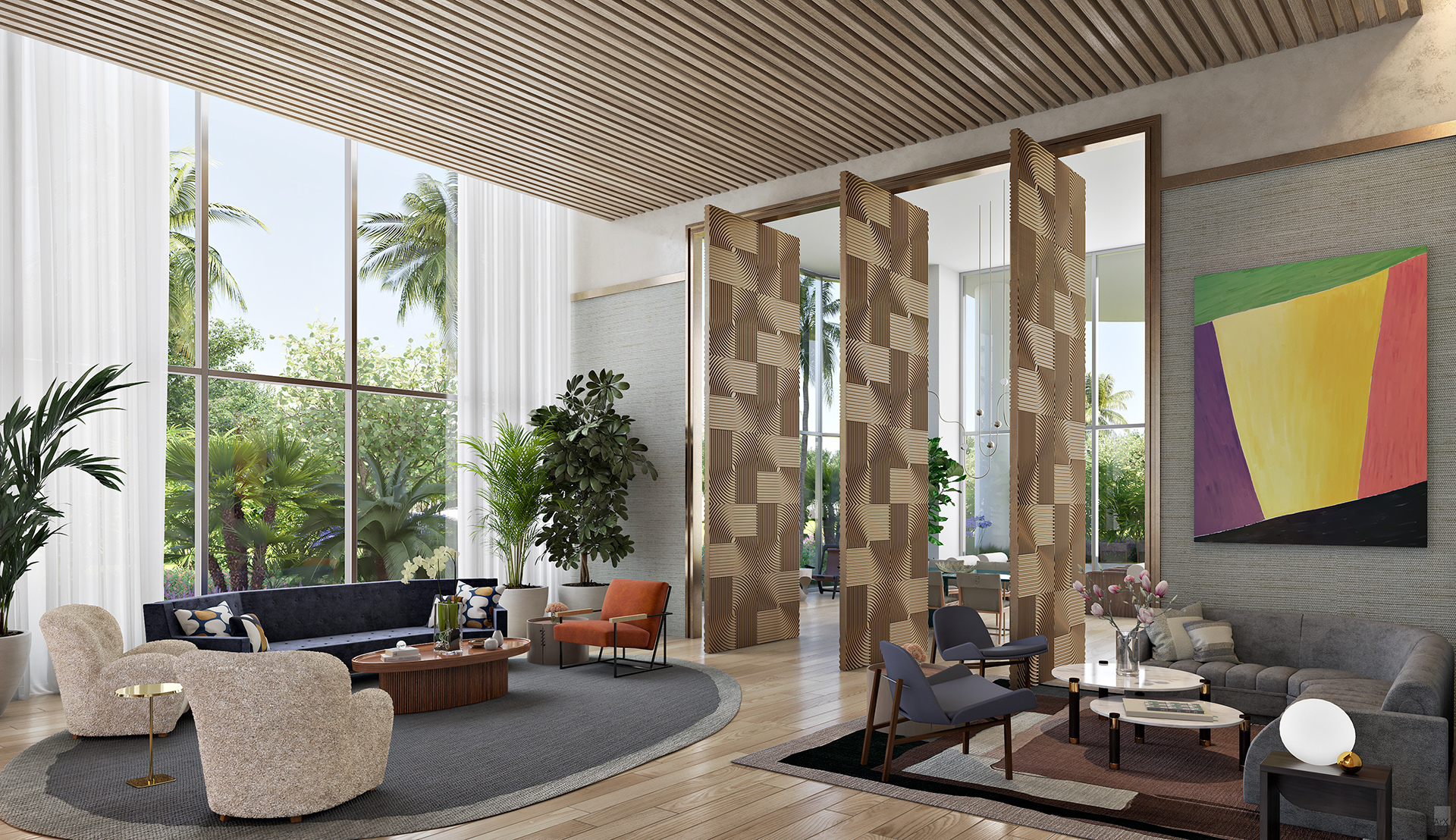
Lobby View. Designed by Meyers Davis Studio.
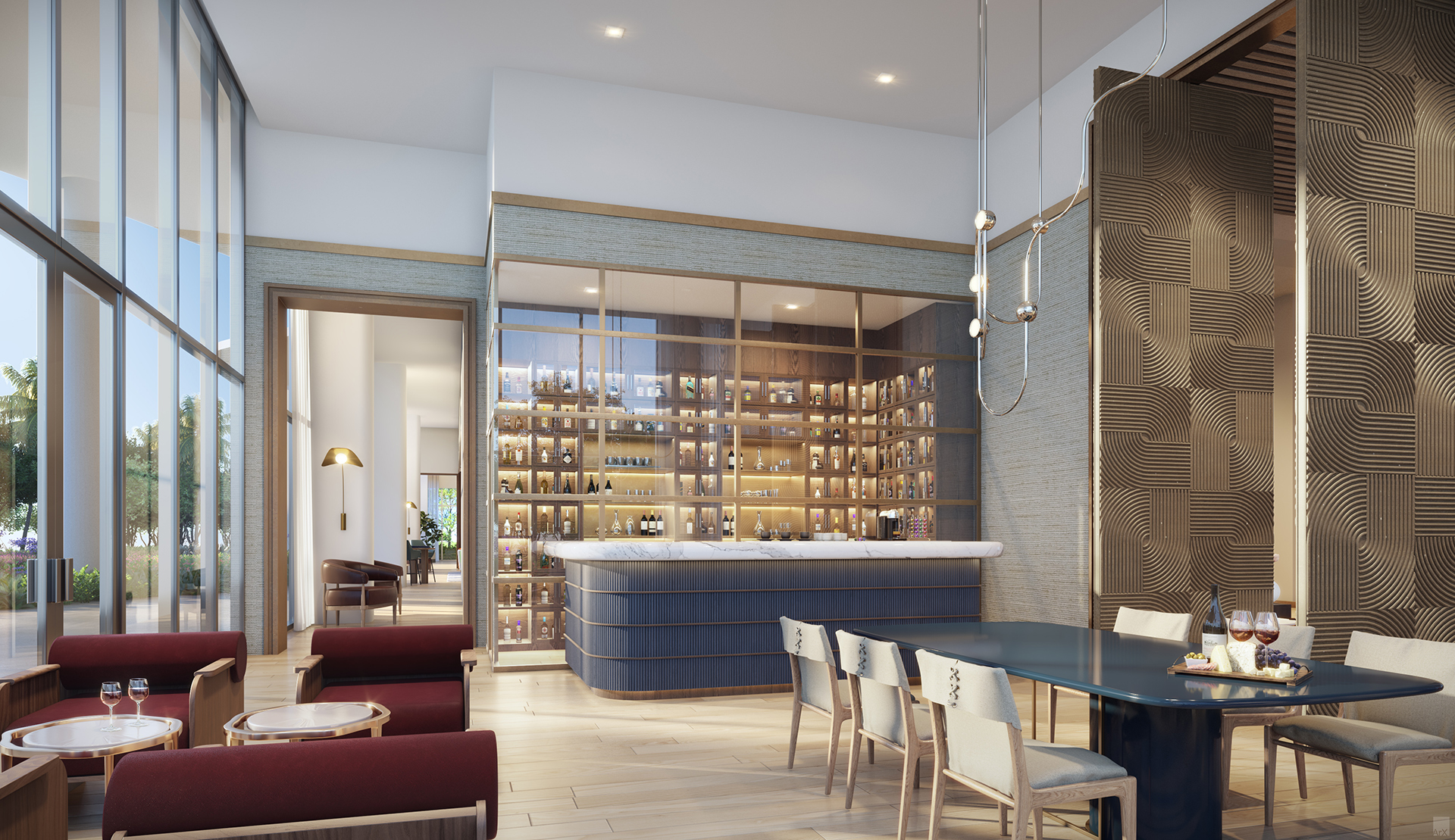
Lounge. Designed by Meyers Davis Studio.
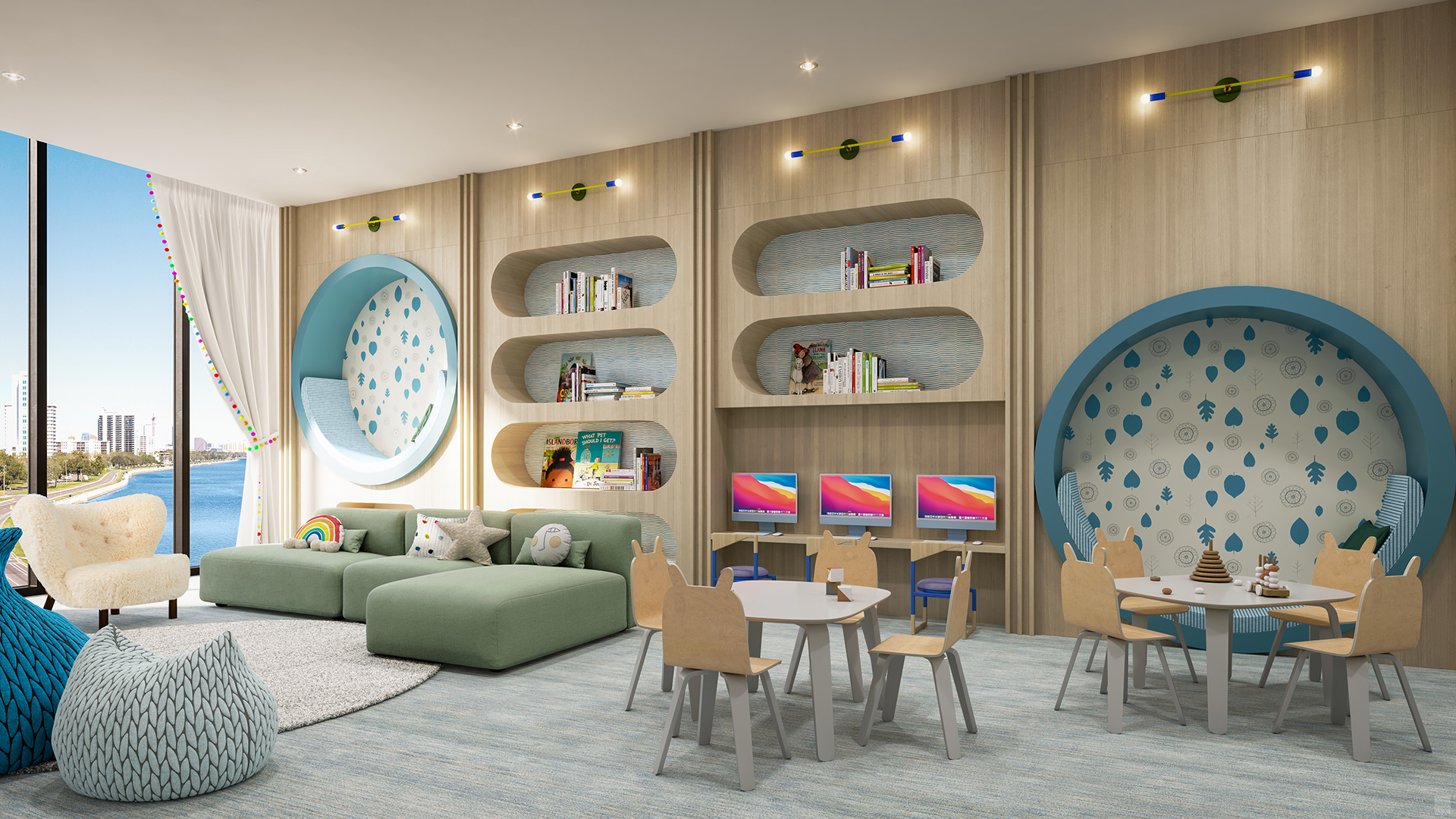
Kids Room. Designed by Meyers Davis Studio.
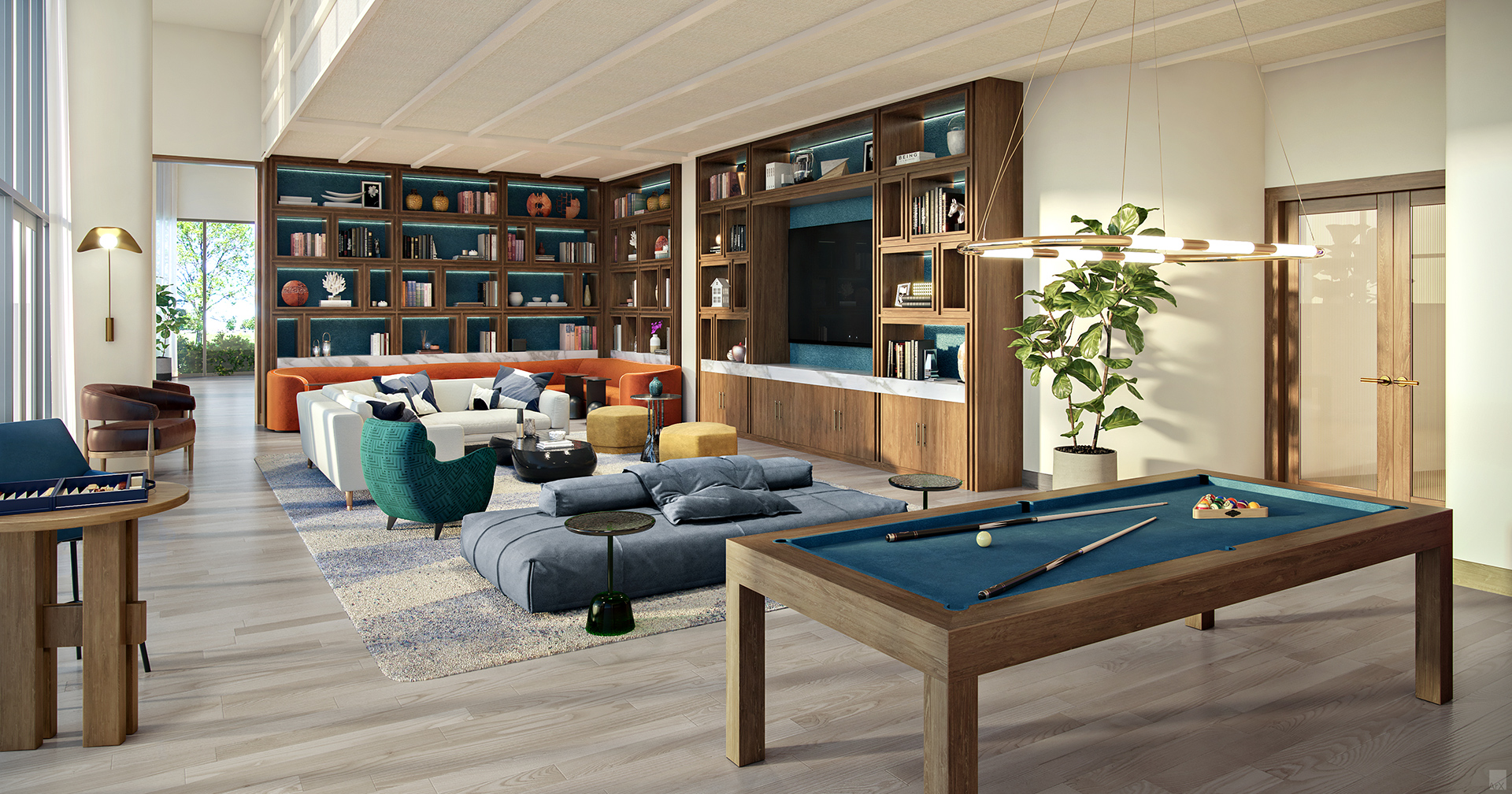
Game Room. Designed by Meyers Davis Studio.
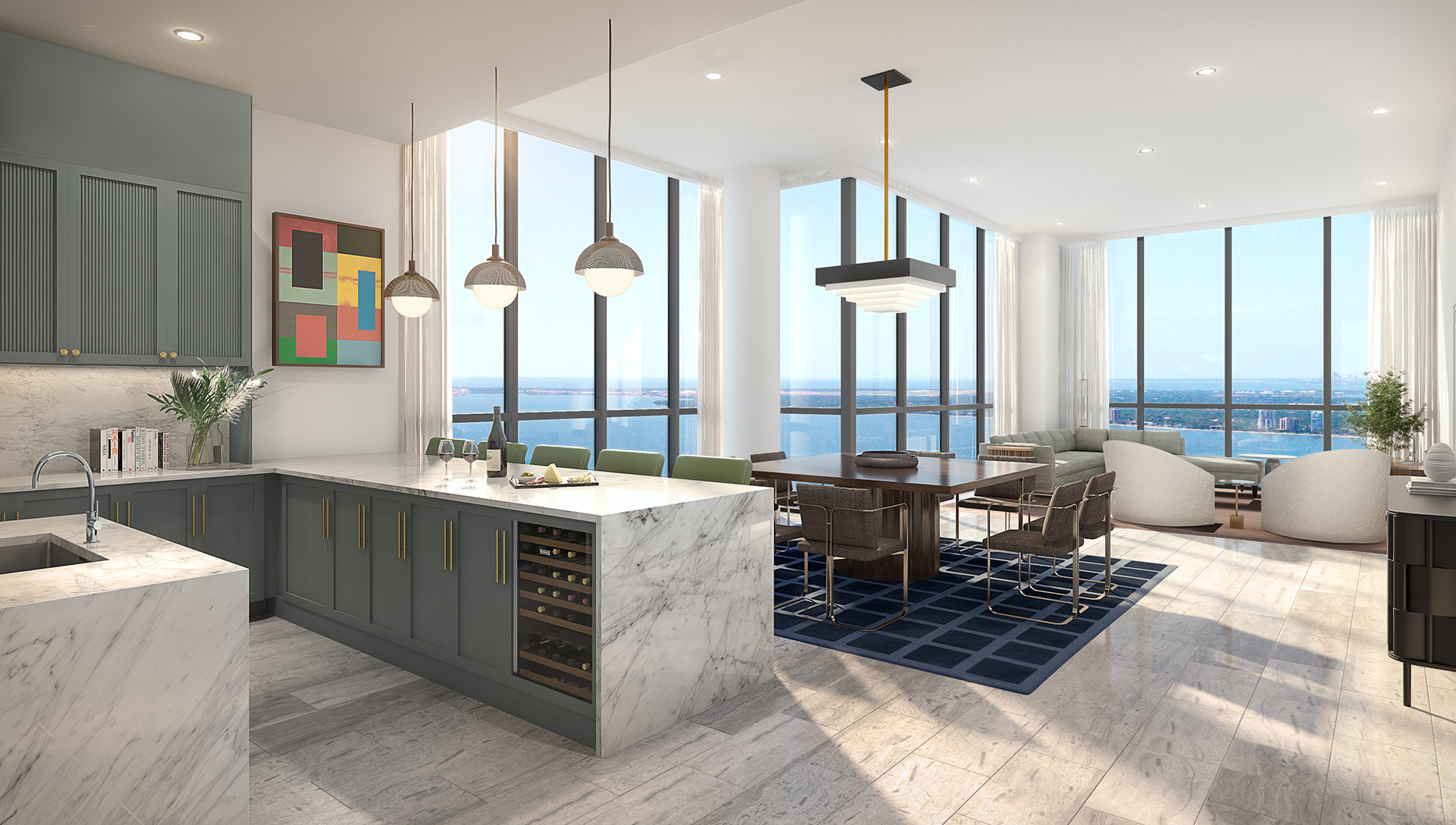
Kitchen. Designed by Meyers Davis Studio.
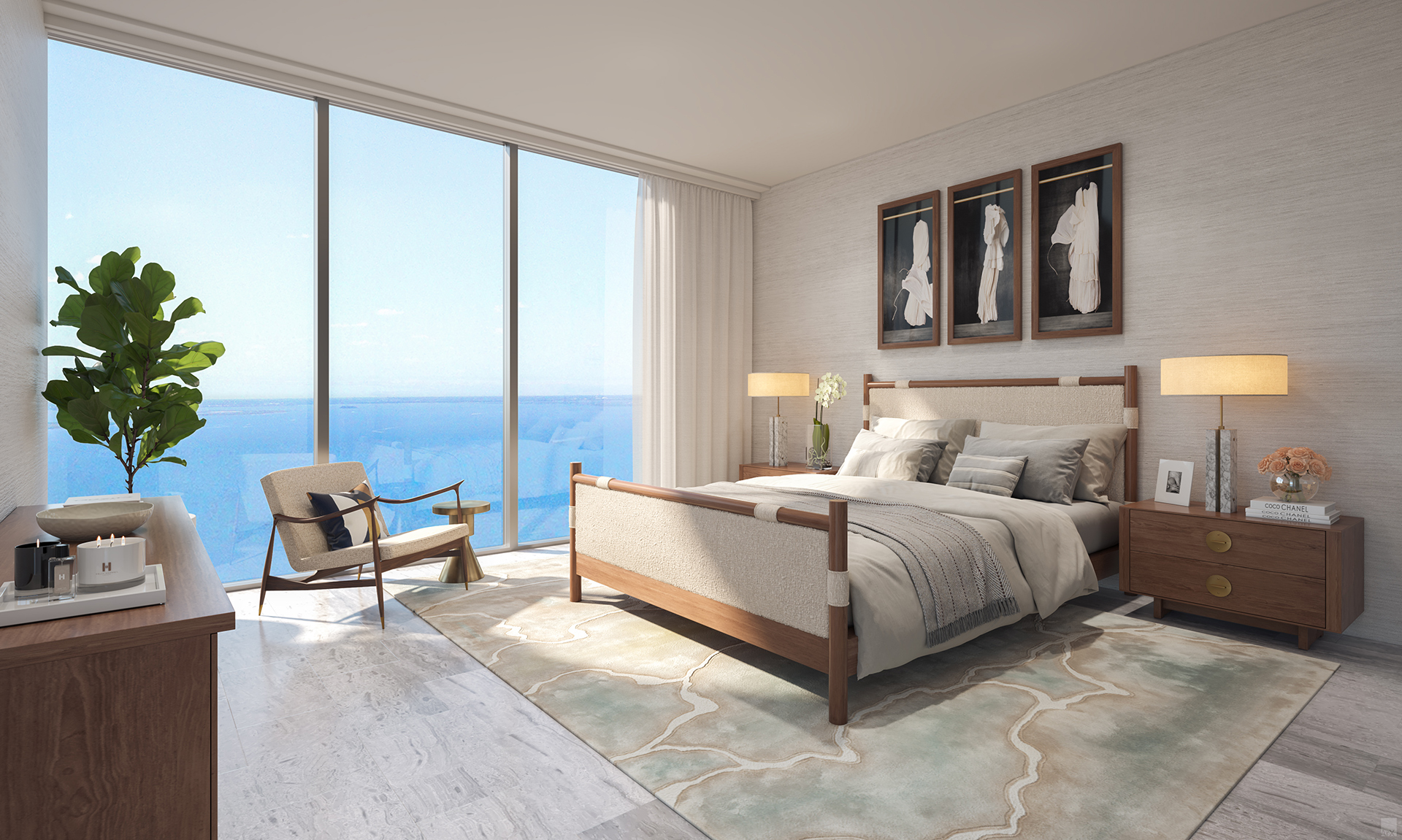
Master Bedroom. Designed by Meyers Davis Studio.
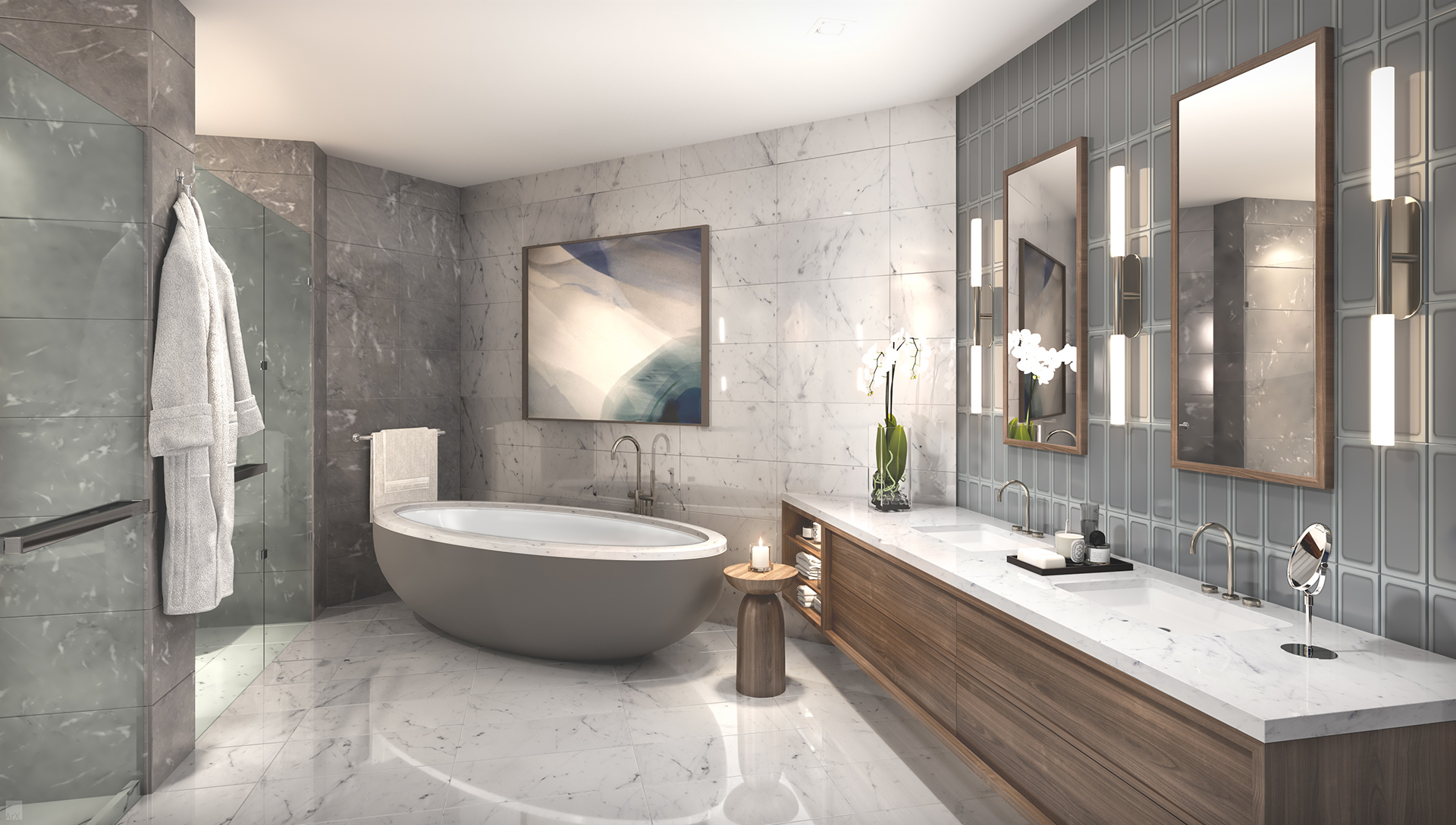
Bathroom. Designed by Meyers Davis Studio.
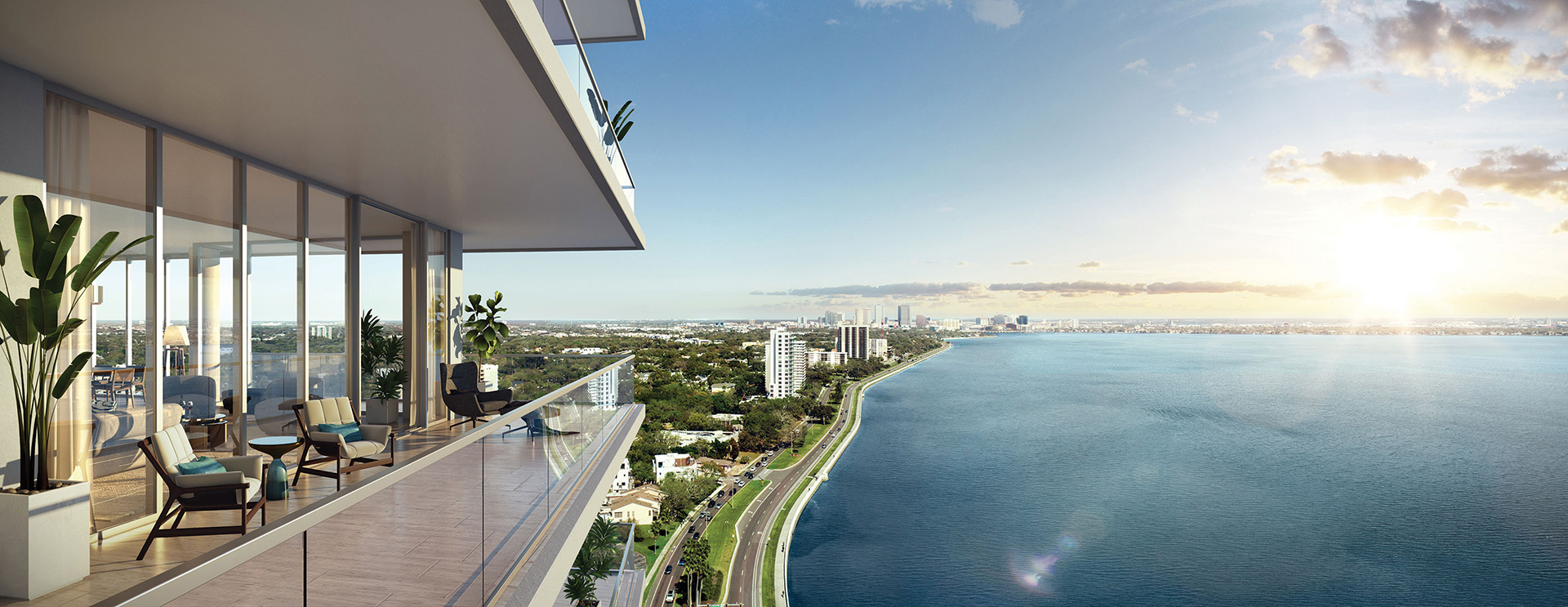
Balcony. Courtesy of Arquitectonica.
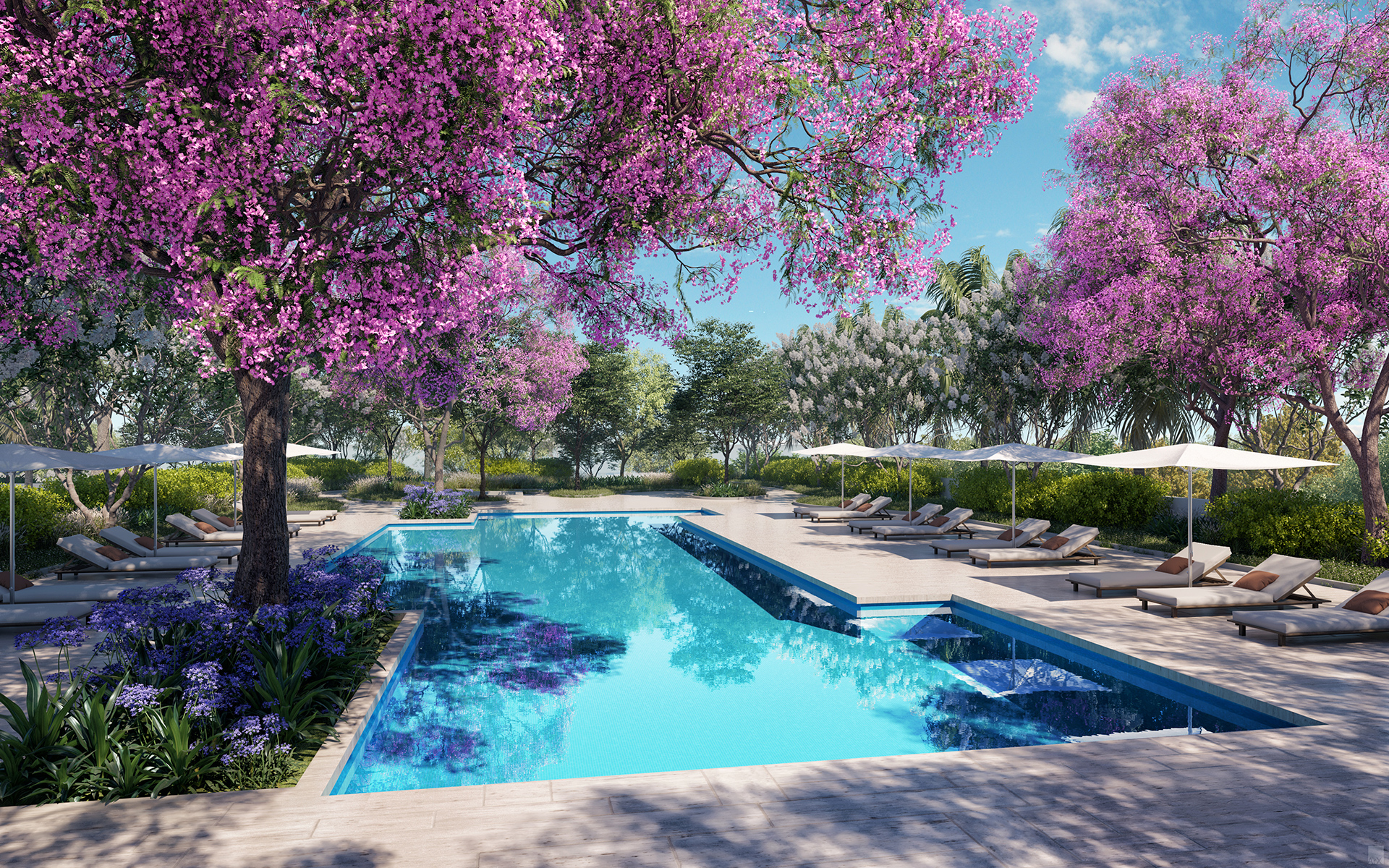
Pool. Designed by Meyers Davis Studio.
Units will come in 2-to-4 bedrooms floor plans, penthouse and grand penthouse layouts, and townhome villas. The smallest of the bunch starts from 2,405 square-feet and the largest penthouse unit ranges around 5,570 square feet. The grand penthouse will have well over 10,000 square feet of space, while the townhomes villas come in 3-story 3,600-square-foot floor plans. Prices start from just under $1.7 million to as high as $5 million, excluding the grand penthouse. All units will have 2 dedicated parking spaces. Sales are already underway for the first tower, which features 89 units: 40 two-beds, 40 three-beds, 8 four-beds and 1 grand penthouse. According to Tampa Tomorrow on Instagram, the grand penthouse at tower one has sold for an astounding $11 million, and the building is already 30% sold.
The site of the proposal is currently occupied by the infamous Bay Oaks Apartments, a 12-building rental complex that offered 179 relatively affordable housing units to tenants, and will eventually be demolished and cleared to make way for the two glass towers. As per the Tampa Bay Times, “Pérez said Related is replacing many more affordable units than it’s removing with Bay Oaks, referencing the thousands of apartments, both affordable and public, planned for West River. Those projects include the completed rehabilitation of the 150-unit Mary Bethune High Rise Apartments, as well as the Boulevard Towers…”.
Construction of the site will occur in two phases, with ground breaking for phase 1 expected to commence late 2021 and aiming for completion by 2024 for the build out of the first tower and 12 town home villas. The second phase for the 80-unit tower is scheduled to reach completion by 2028.
Subscribe to YIMBY’s daily e-mail
Follow YIMBYgram for real-time photo updates
Like YIMBY on Facebook
Follow YIMBY’s Twitter for the latest in YIMBYnews

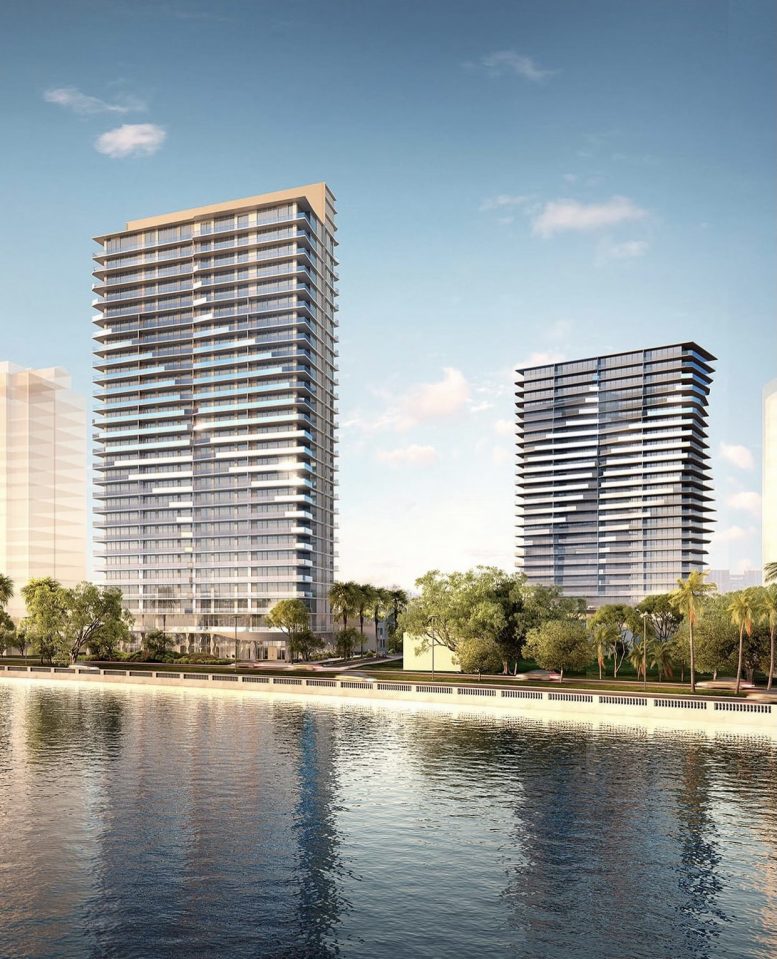
Be the first to comment on "The Arquitectonica-Designed Ritz-Carlton Residences Awaiting To Rise Along Bayshore Boulevard In Tampa"