The Melo Group has filed new construction permits for 700 Northeast 24th Street, the site of the planned twin 62-story Aria Reserve Miami towers in Edgewater, Miami. The work items listed in the application pertain to site work only, which includes excavation, piles and site/soil improvements. Designed by world-renown architectural firm Arquitectonica, the pair of skyscrapers is planned to rise to the maximum height permitted in the area which is 649-feet, and will become the tallest residential twin towers on a waterfront in the country. The developer intends to yield 782 residences across 5-acres of land with this project.
The permit filing suggests the cost of the work is estimated at $132,750, but no contractor is listed as of yet. According to The Next Miami, demolition work has also begun on some existing structures within the 5-acre site including two apartment buildings of 23 and 24 units, with Engineered Systems Solutions LLC listed as the contractor for both jobs. The demolition permits were filed issues earlier this month, and now the developer awaits approvals to break ground.

Excavation Permit. Courtesy of the City of Miami.

Excavation Permit. Courtesy of the City of Miami.
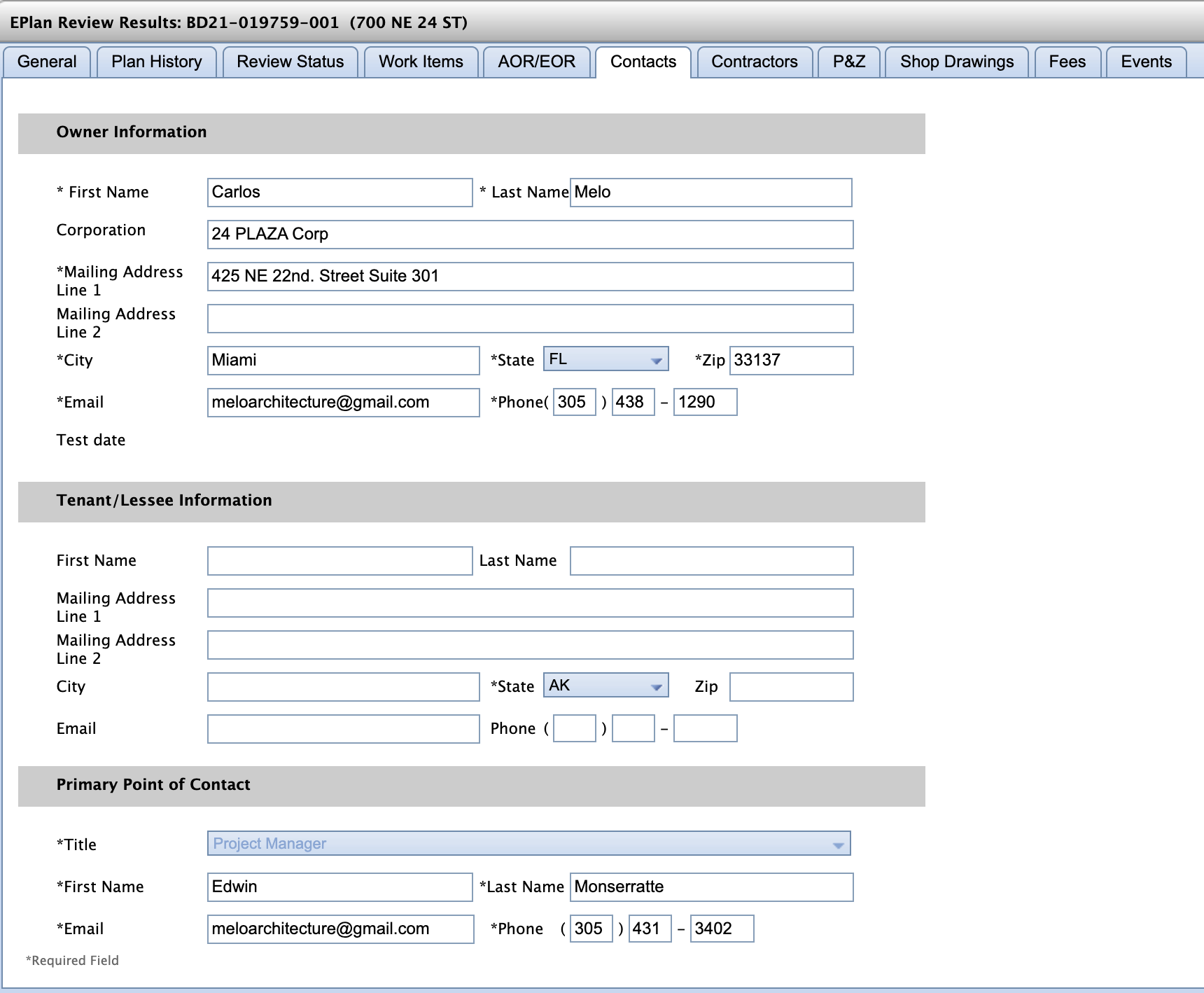
Excavation Permit. Courtesy of the City of Miami.
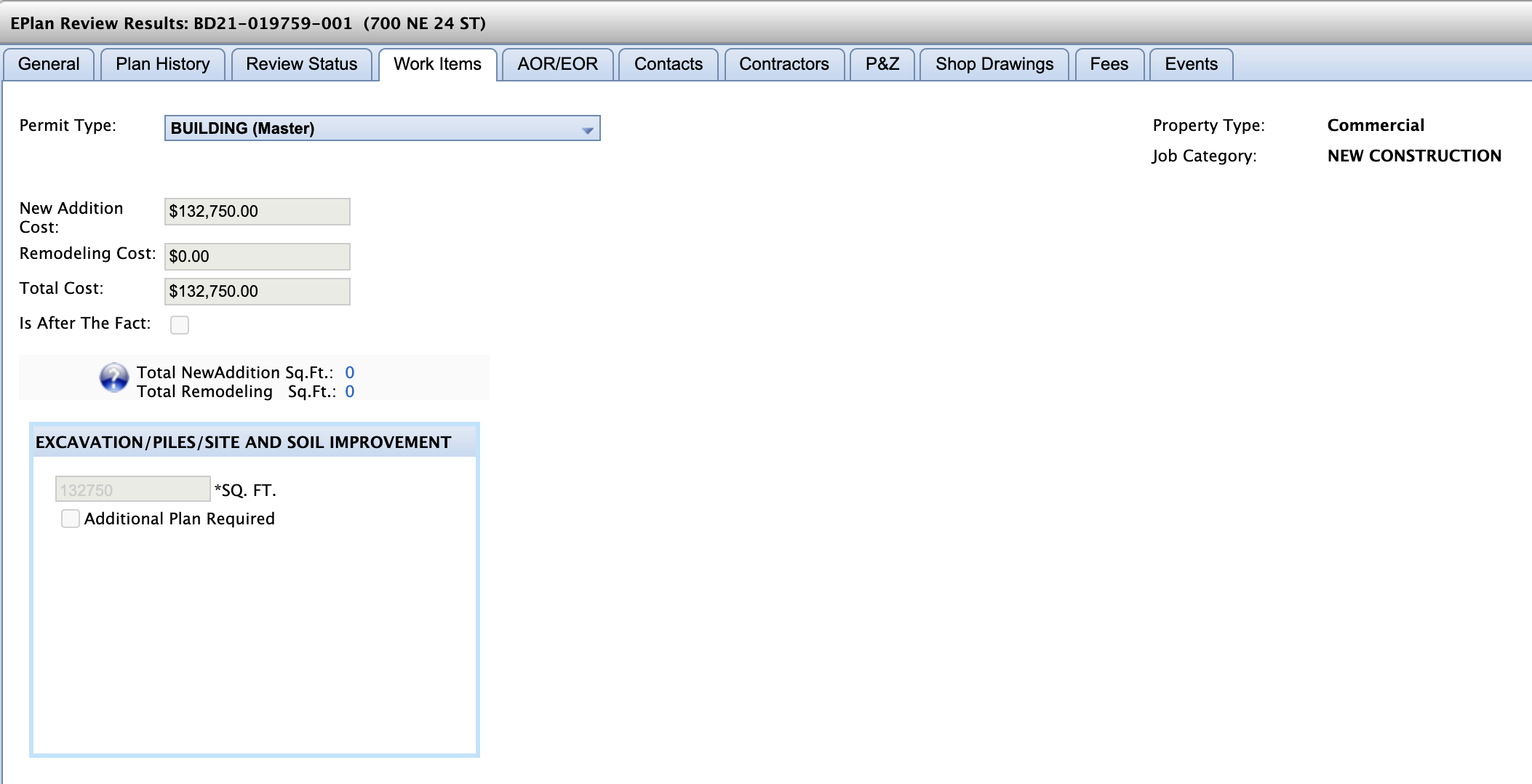
Excavation Permit. Courtesy of the City of Miami.
Details are currently mostly known in regard to the south tower, which will yield 391 residences including 15 penthouses, each featuring private elevators, 10-foot ceiling heights, open-floor concepts and expansive terraces with panoramic views. Residences will come in 1-to-4 bedroom floor plans ranging between 1,100-to-2,600 square feet in size, while the limited penthouse collection will start from 3,500-to-9000 square feet. The larger foot-print units pertain to the triplex penthouses, of which there will be 3 available for purchase, featuring private rooftop pools and outdoor decks equipped with kitchen and grilling equipment.
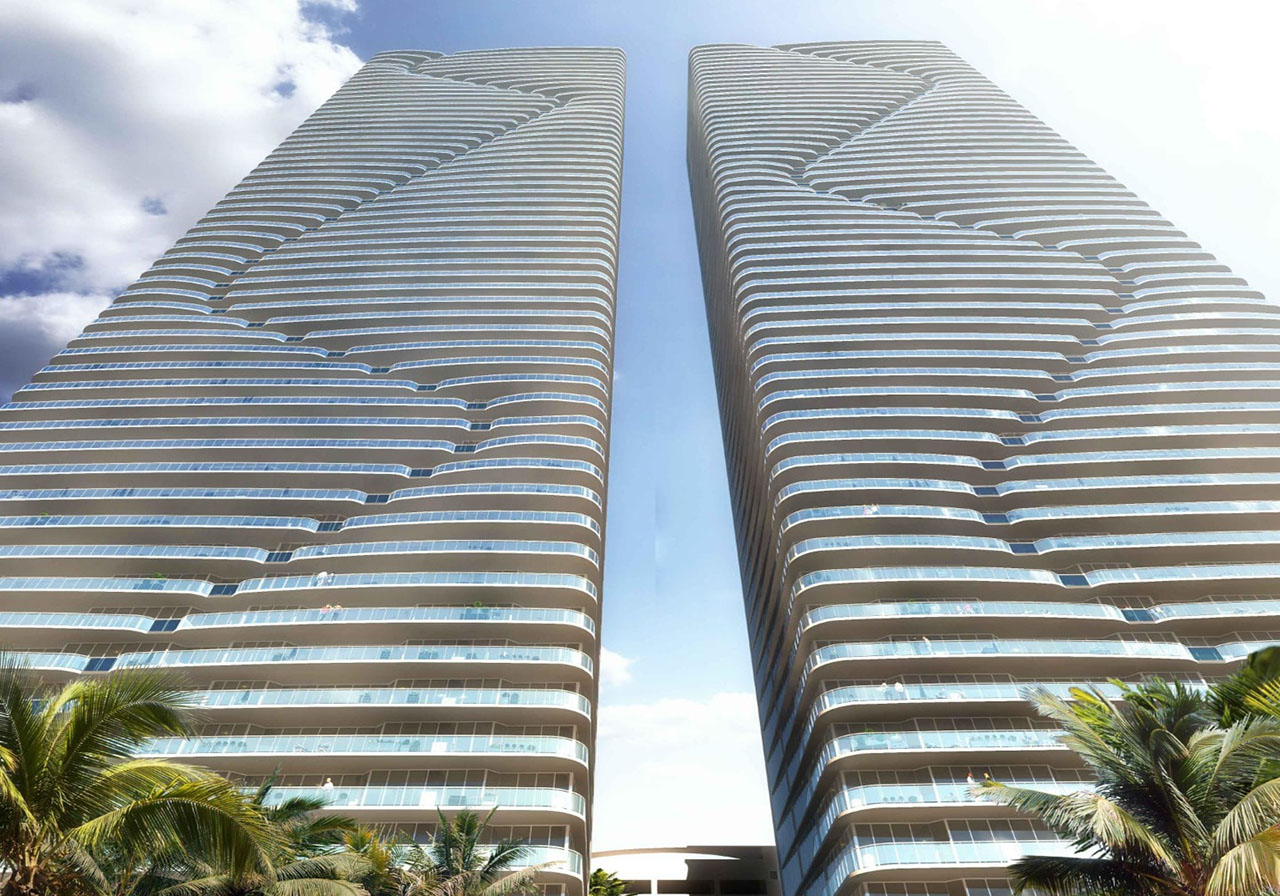
Aria Reserve Miami. Designed by Arquitectonica.
“A new chapter in residential sophistication is transforming the idea of a life well-lived. At Aria Reserve, the beauty of nature, a captivating waterfront location, sleek modern architecture, and state-of-the-art lifestyle amenities all come together in perfect balance.”
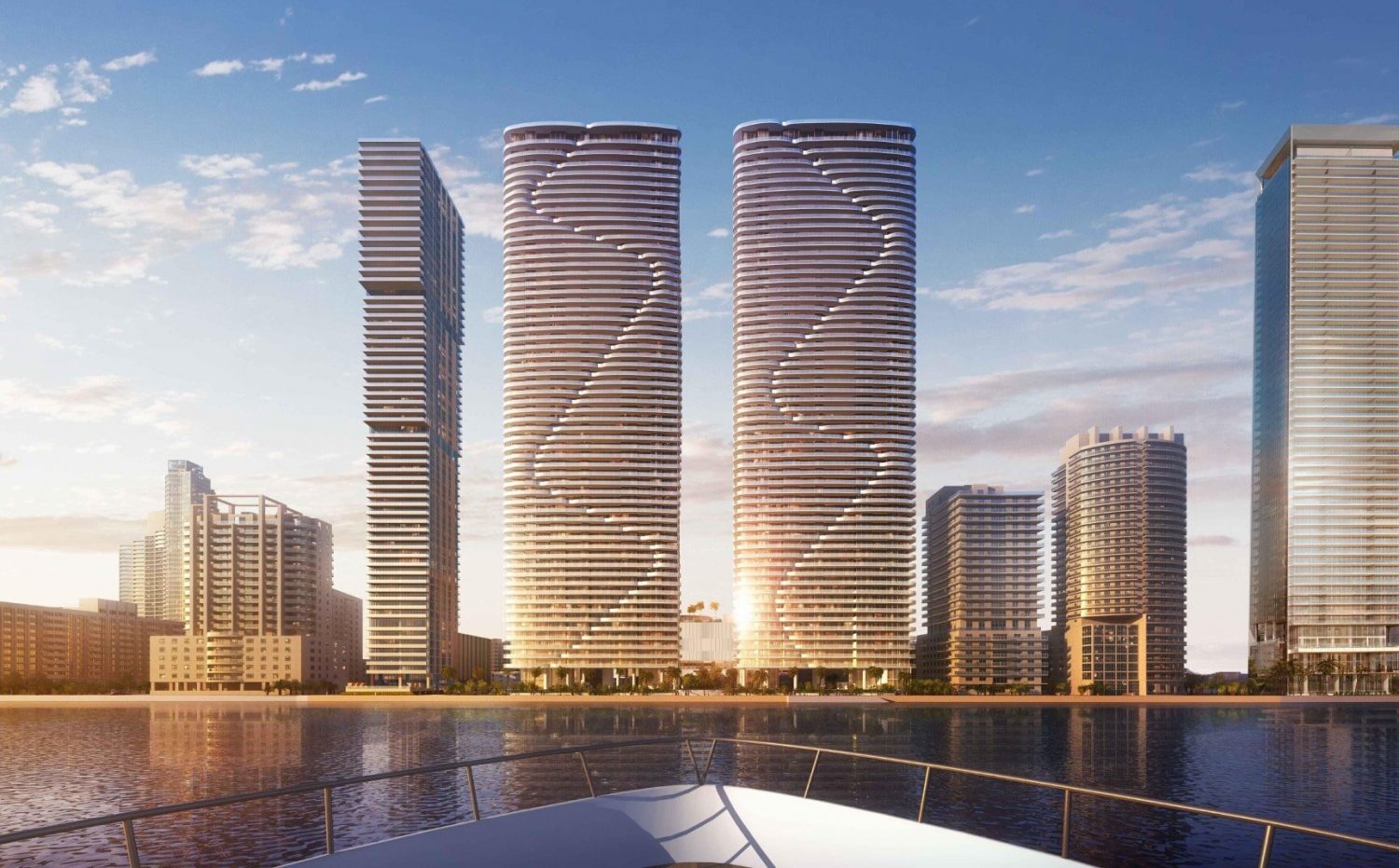
Aria Reserve Miami. Designed by Arquitectonica.
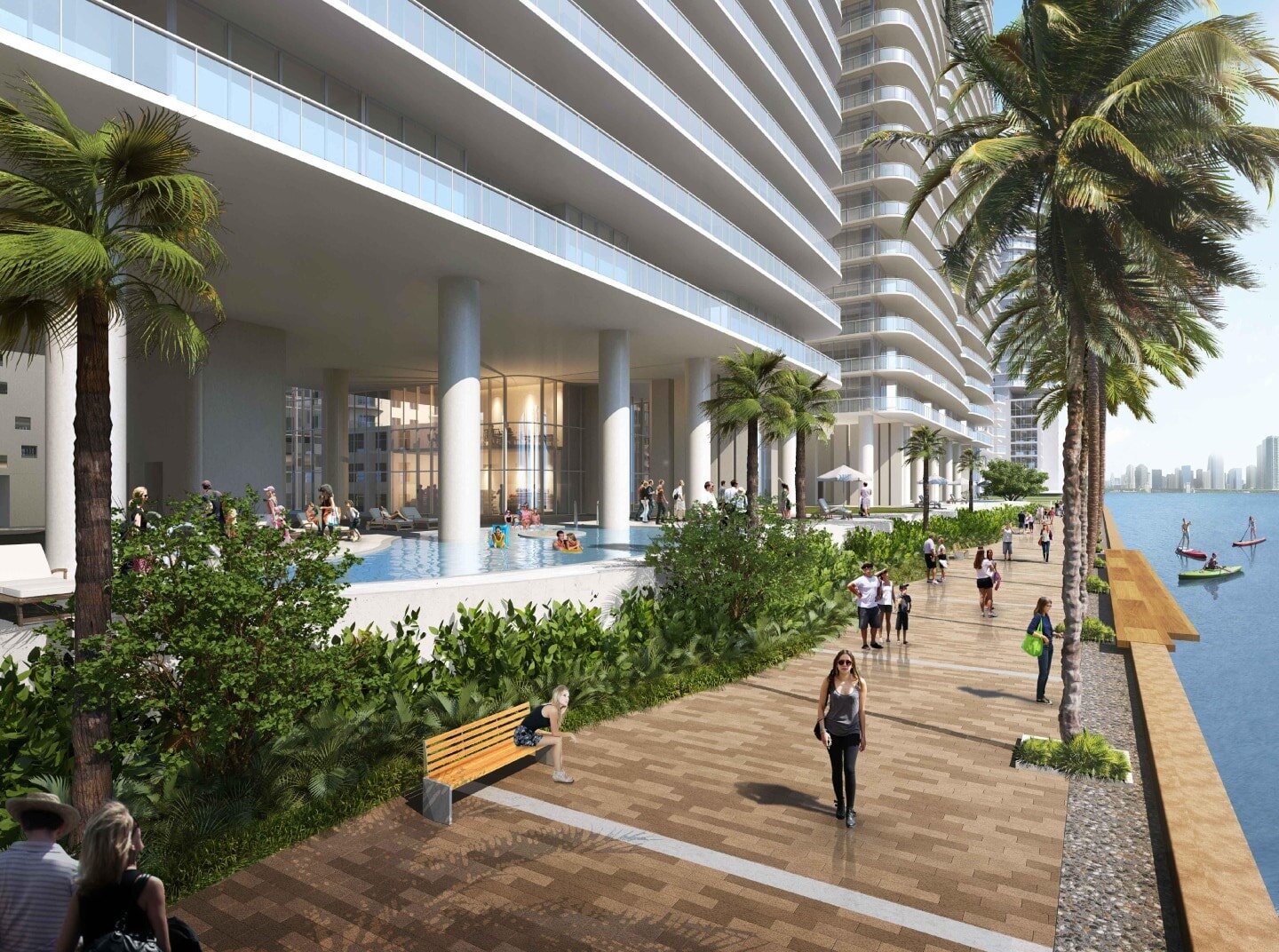
Aria Reserve Miami. Designed by Arquitectonica.
“A pair of glass towers with flowing design profiles rise high above Miami’s chic Edgewater neighborhood. Directly on the shores of Biscayne Bay and surrounded by lush gardens and nature, Aria Reserve is immediately recognizable, yet feels like a private estate hidden away from the rest of the world. It is a first-of-its-kind relationship between design and nature, which creates an atmosphere of total serenity.”
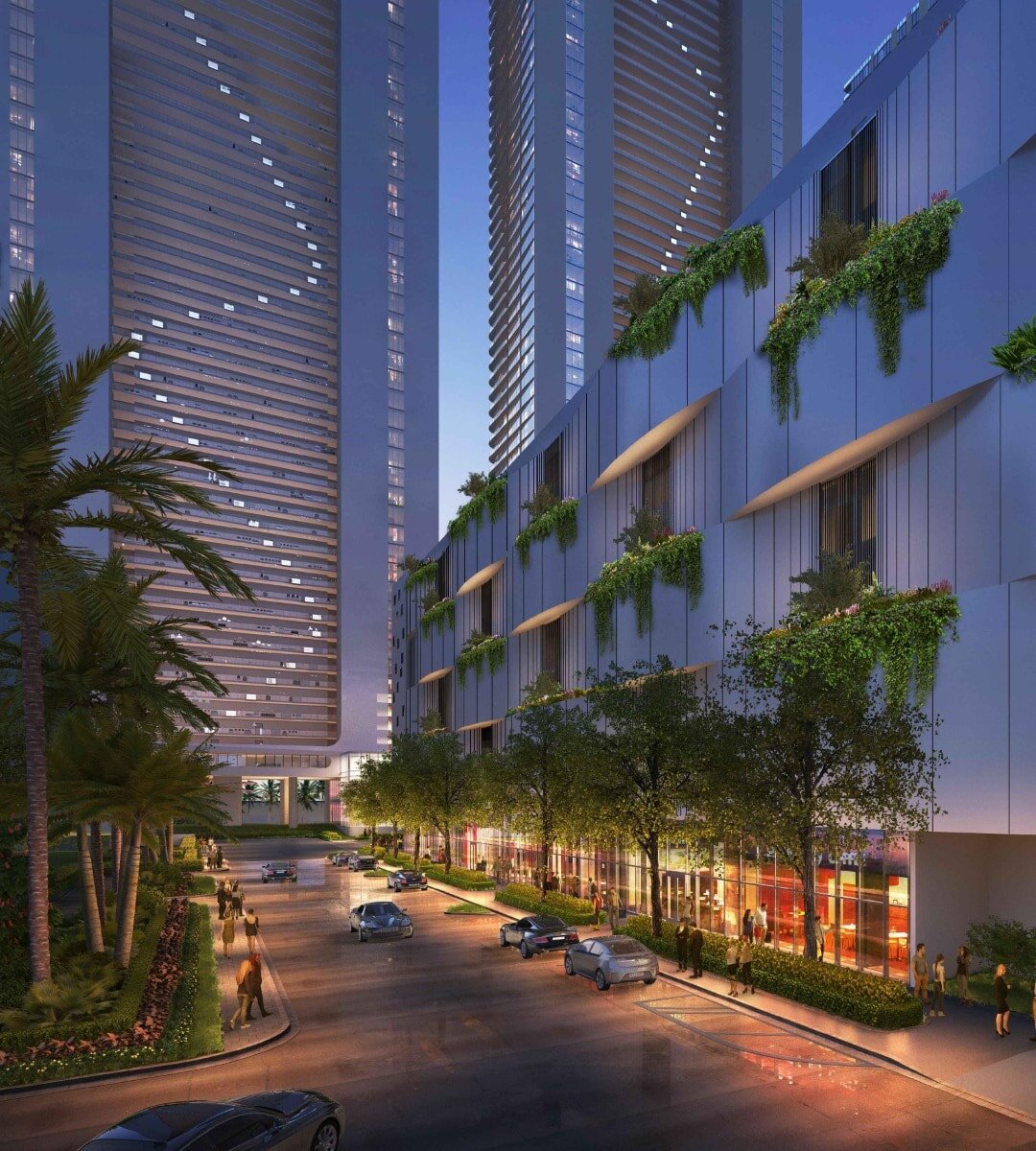
Aria Reserve Miami. Designed by Arquitectonica.
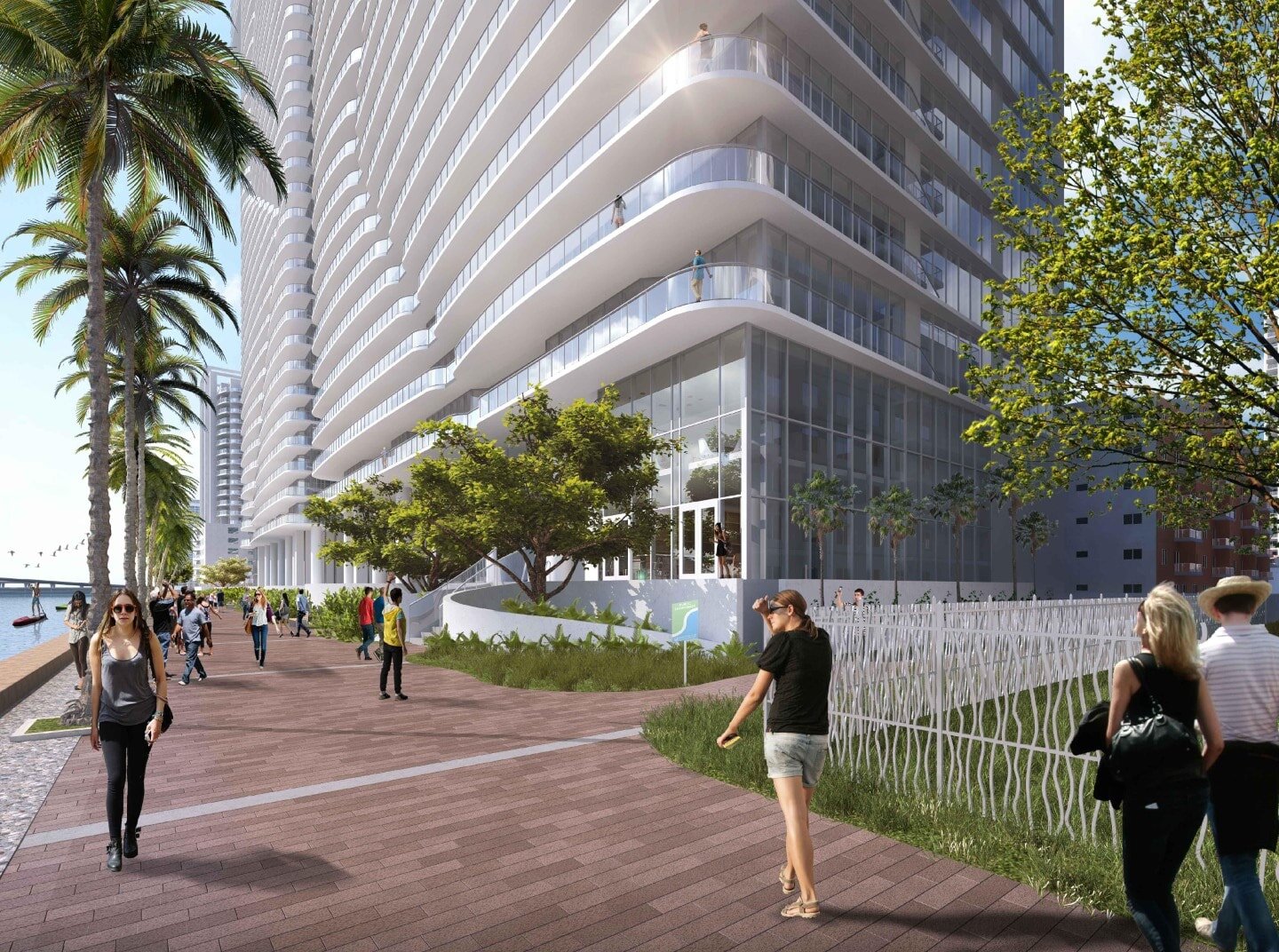
Aria Reserve Miami. Designed by Arquitectonica.
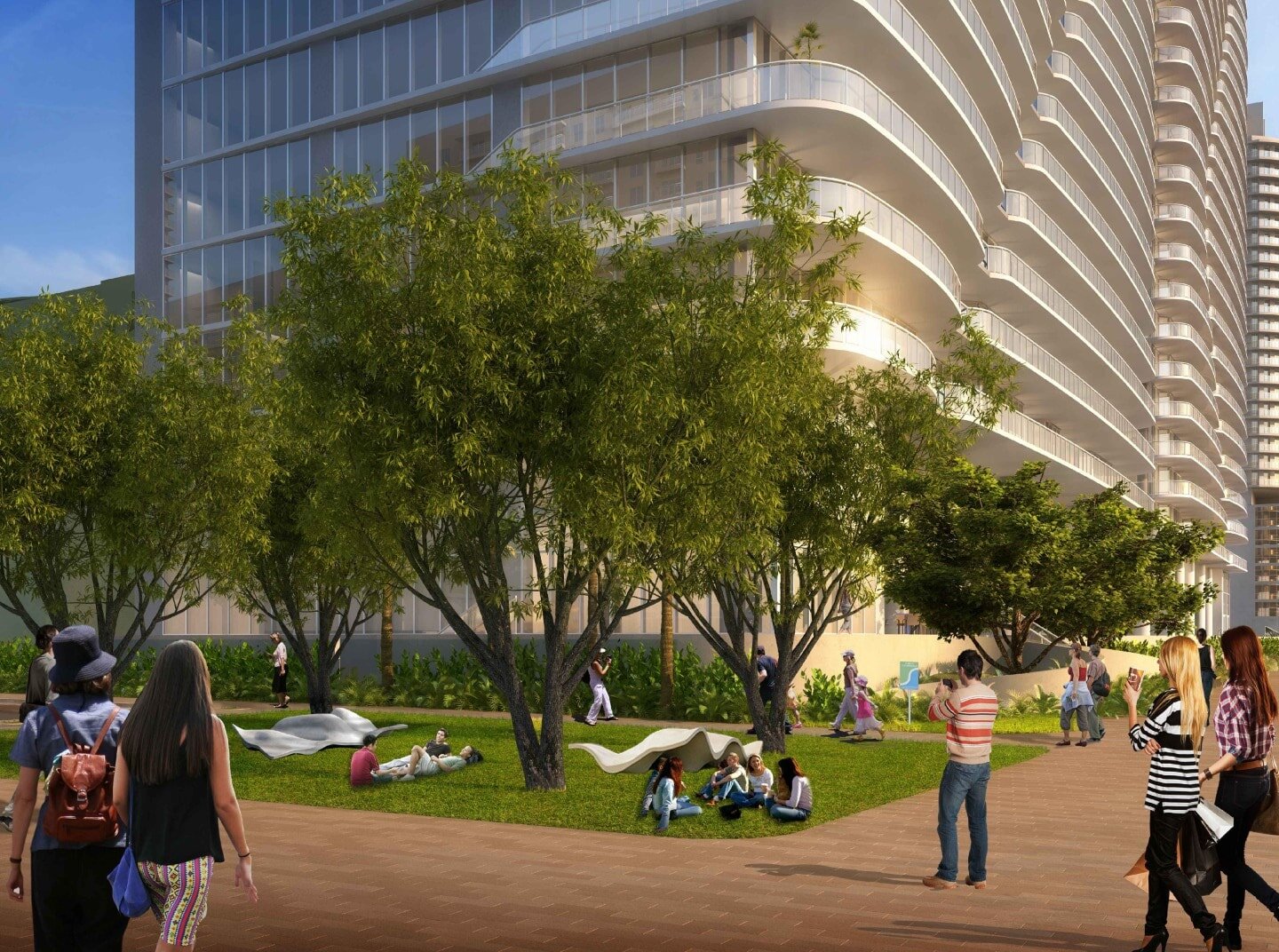
Aria Reserve Miami. Designed by Arquitectonica.
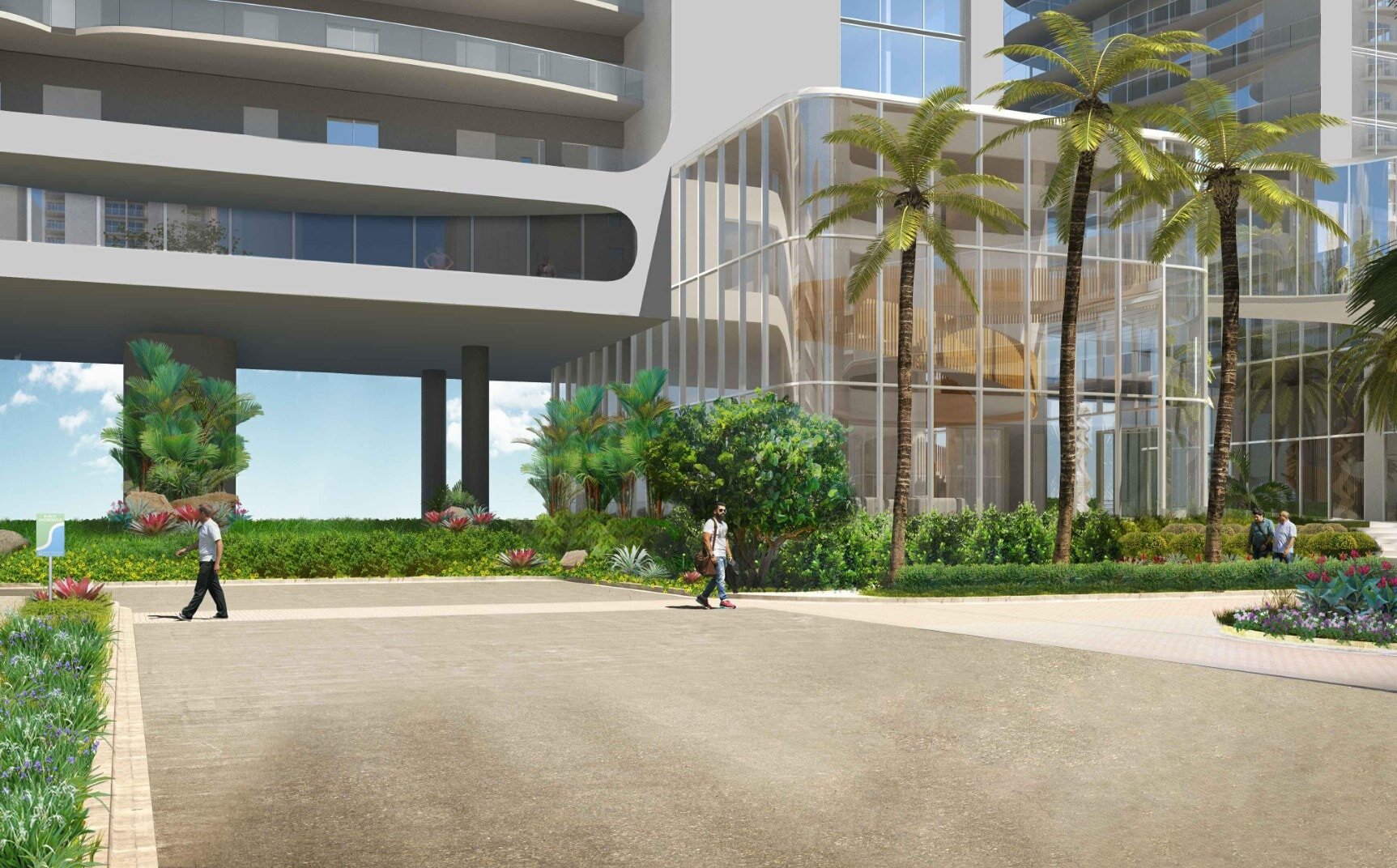
Aria Reserve Miami. Designed by Arquitectonica.
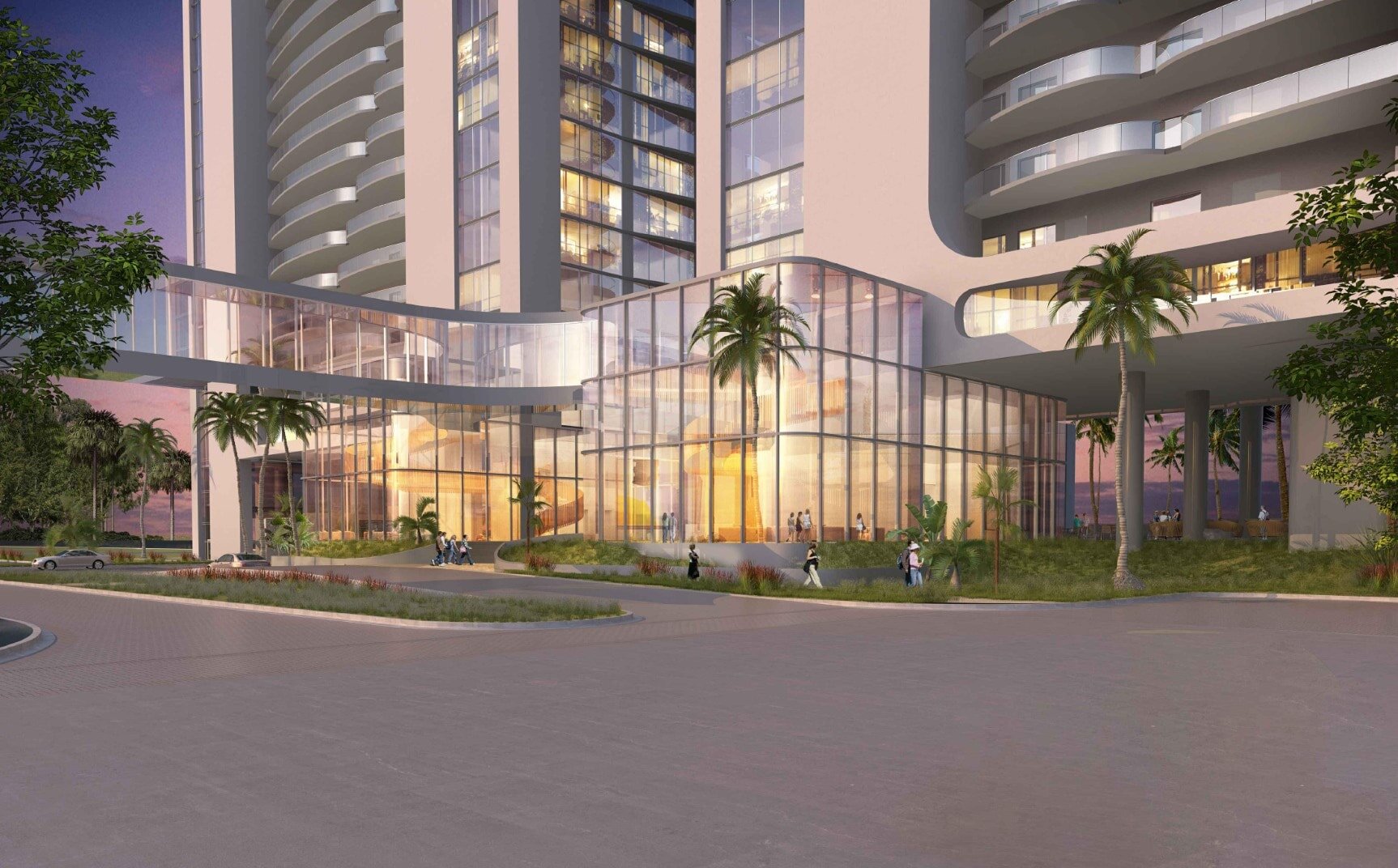
Aria Reserve Miami. Designed by Arquitectonica.
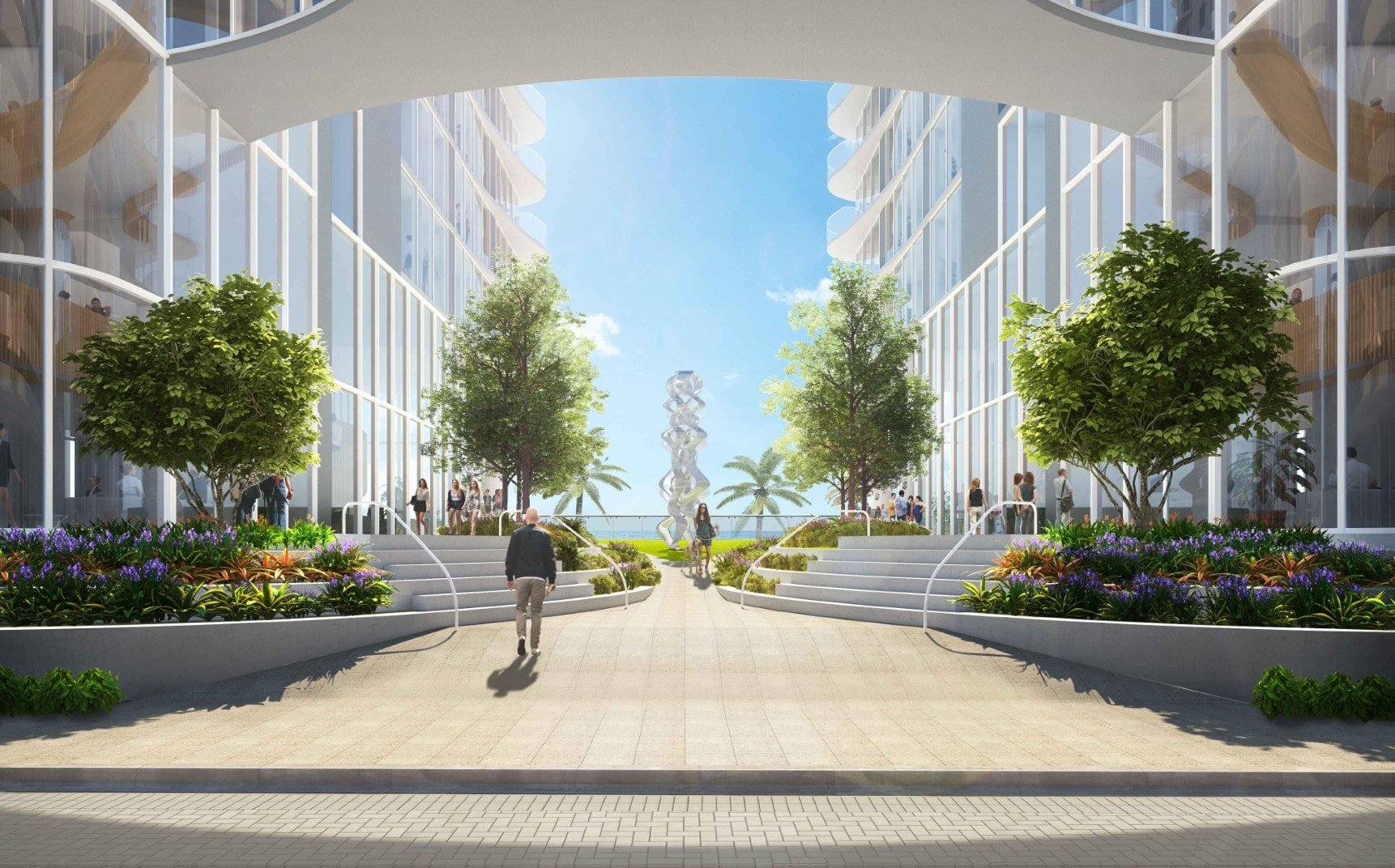
Aria Reserve Miami. Designed by Arquitectonica.
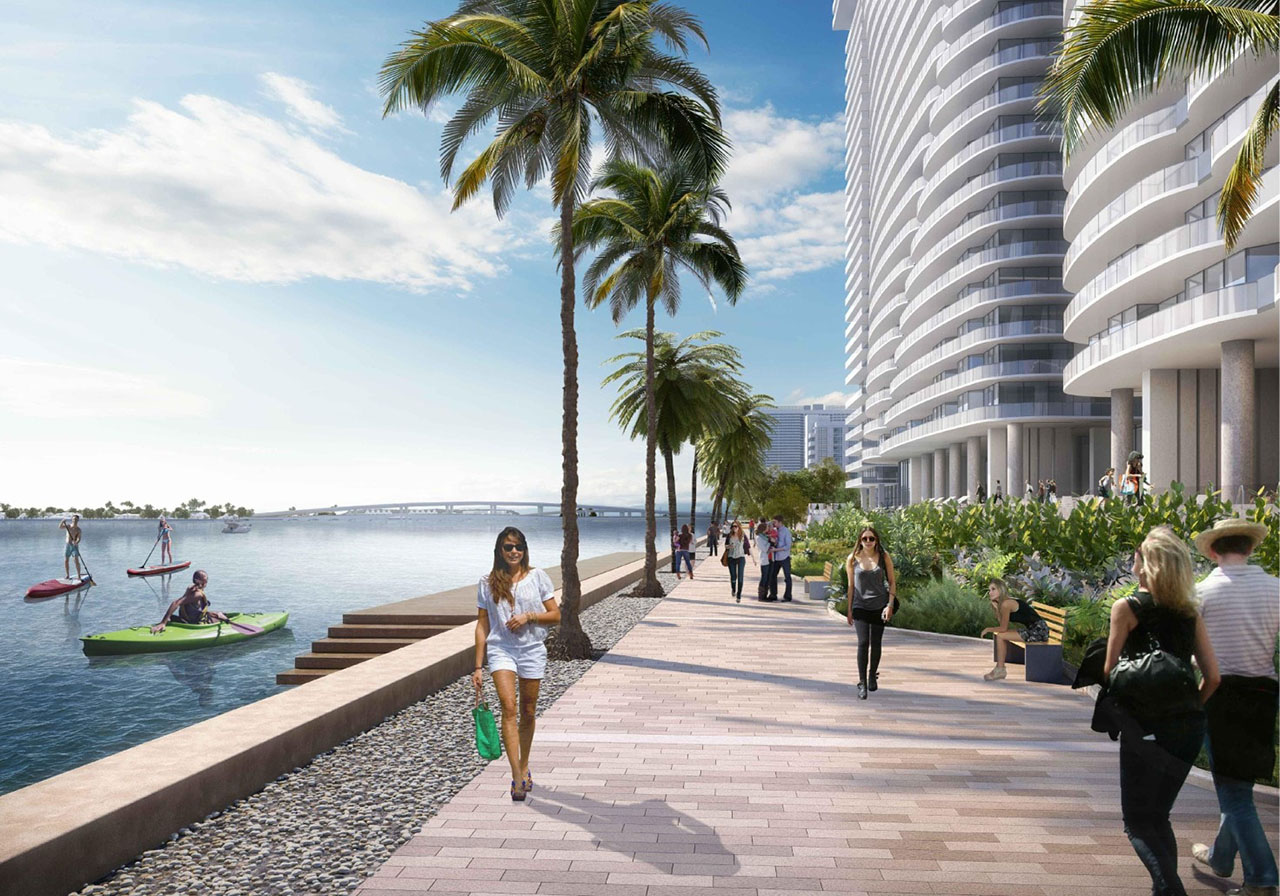
Aria Reserve Miami. Designed by Arquitectonica.
Building amenities include a two-acre recreation deck, where the semi-Olympic sized lap pool and whirlpool spa will be located, a children’s splash pad, playground area, lounge and gaming center, a theater, tennis and basketball courts, paddle courts, a miniature golf course, and an indoor/outdoor wellness center with spa/steam/sauna facilities, massage rooms, a state-of-the-art fitness center, yoga lounge and meditation garden. The building will also feature a double-level 25-foot lobby, a signature waterfront restaurant and café, two additional pool and lounge areas with two jacuzzis and poolside daybeds, a fire pit, a dog park, and a telescope observatory area looking out over the bay. Residents will also have access to a custom-designed watersports dock with available paddleboards, kayaks, and inflatables.
Residences will be priced from $750,000 up to $2,000,000, while the penthouse collection will cost as high as $12,000,000 for one of the triplex units; the price per square foot averages to about $750. The Melo Group is taking 30% condo deposits for domestic buyers, and 40% condo deposits for international buyers, paid out in various stages of the development process, a model first introduced by the developer when building their 23 Biscayne project
MORADA-Haute Furniture Boutique is handling interiors while ArquitectonicaGEO is responsible for landscaping.
Construction on the south tower is expected to commence in early 2022, which completion scheduled for 2024.
Subscribe to YIMBY’s daily e-mail
Follow YIMBYgram for real-time photo updates
Like YIMBY on Facebook
Follow YIMBY’s Twitter for the latest in YIMBYnews

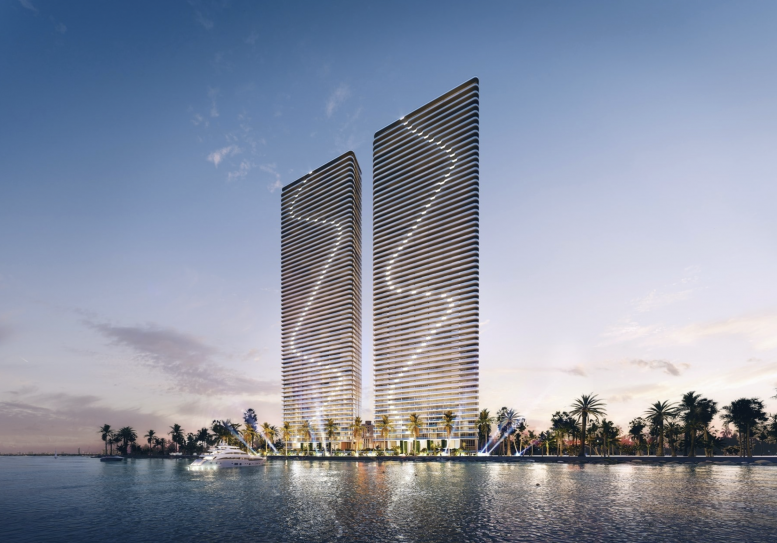
Be the first to comment on "Excavation Permits Filed For 700 NE 24th Street Where Twin 62-Story Aria Reserve Miami Is Planned"