Demolition permits have been filed for 20 Northeast 11th Street, the property where the Sieger Suarez Architects-designed 65-Story E11EVEN Hotel & Residences is planned. Located in Miami’s Park West neighborhood, the interior lot is bound by N. Miami Avenue to the west, NE 11th Street to the north, NE 1st Avenue to the far east, and NE 10th Street on the south. New York City and Miami-based Property Markets Group and E11EVEN Partners, led by Michael Simkins, Marc Roberts and Dennis DeGori, are the developers for the mixed-use project. According to the filing, the cost of demolition will total $7,500
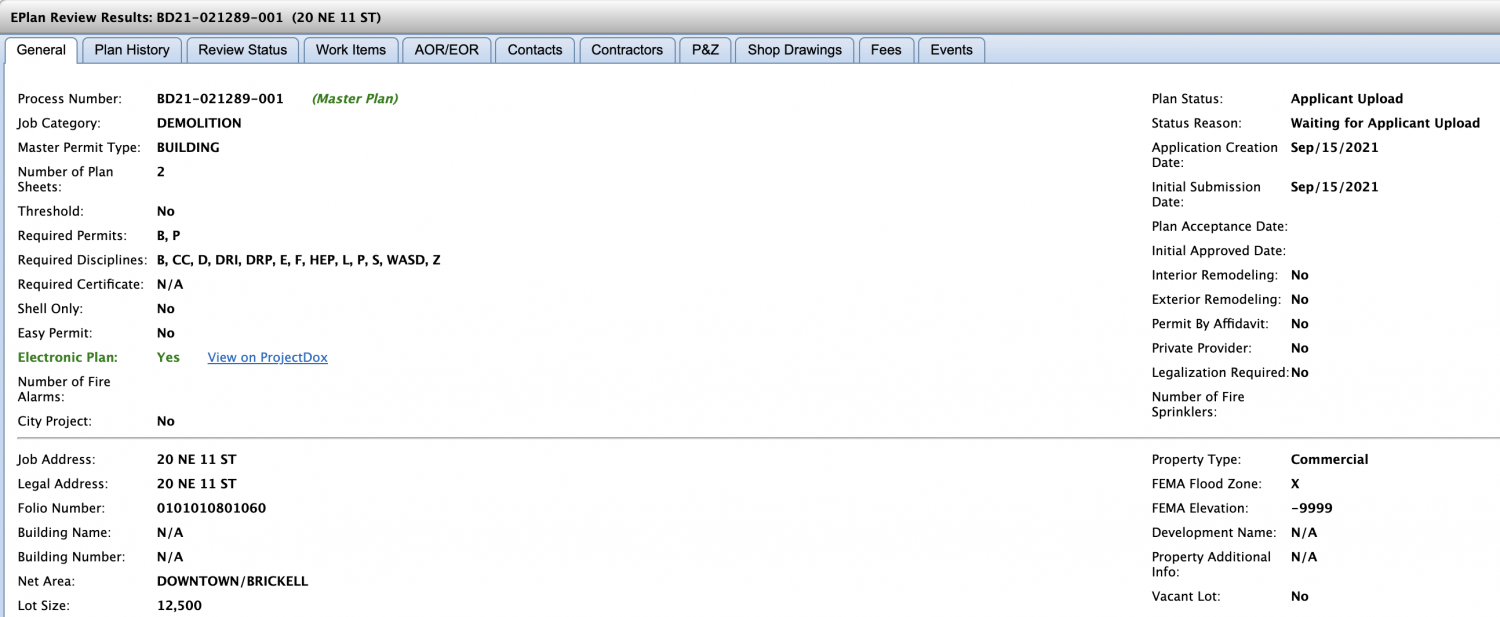
Pending Demolition Permit. Courtesy of iBuild Miami.
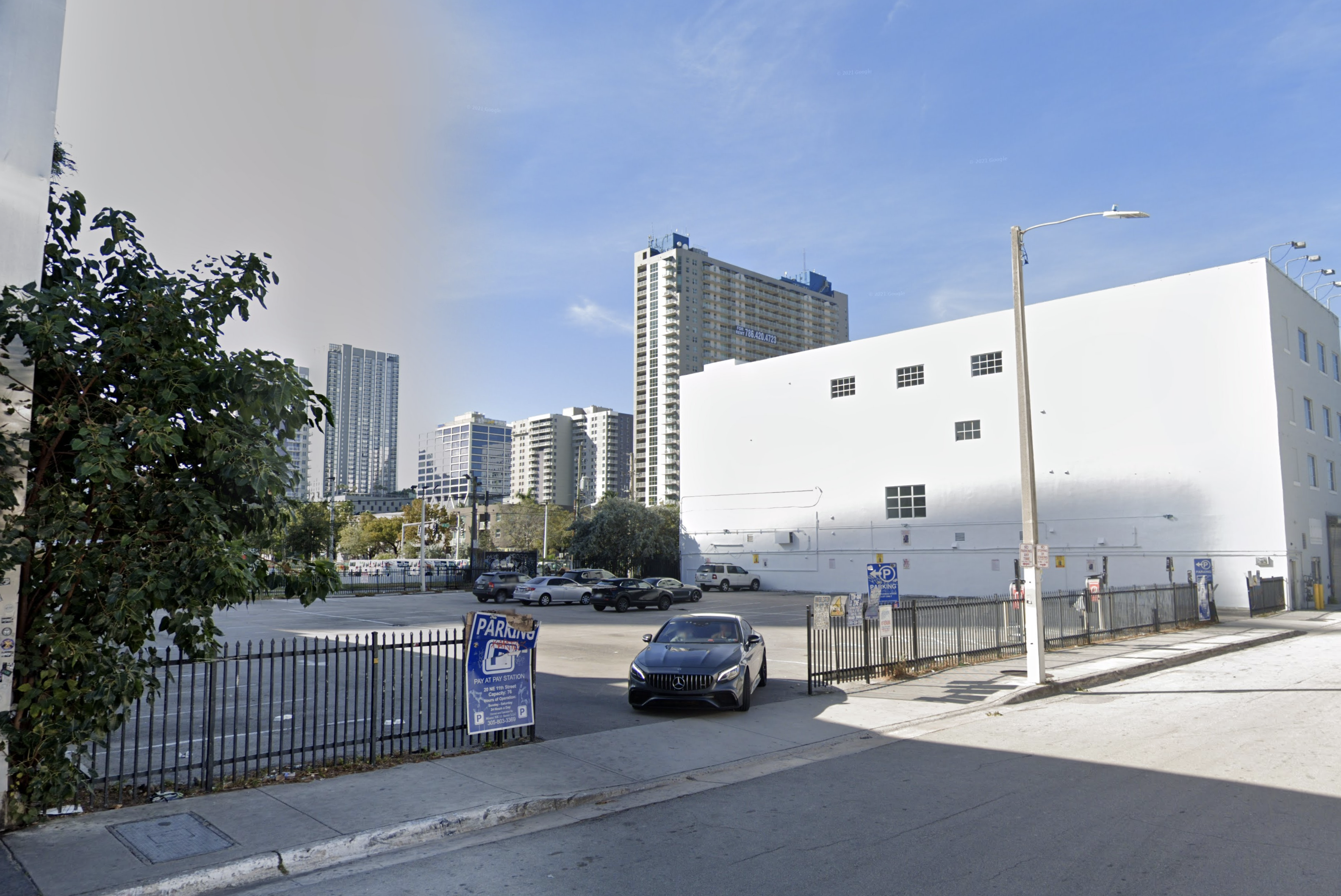
20 Northeast 11th Street (January 2021). Courtesy of Google Maps.
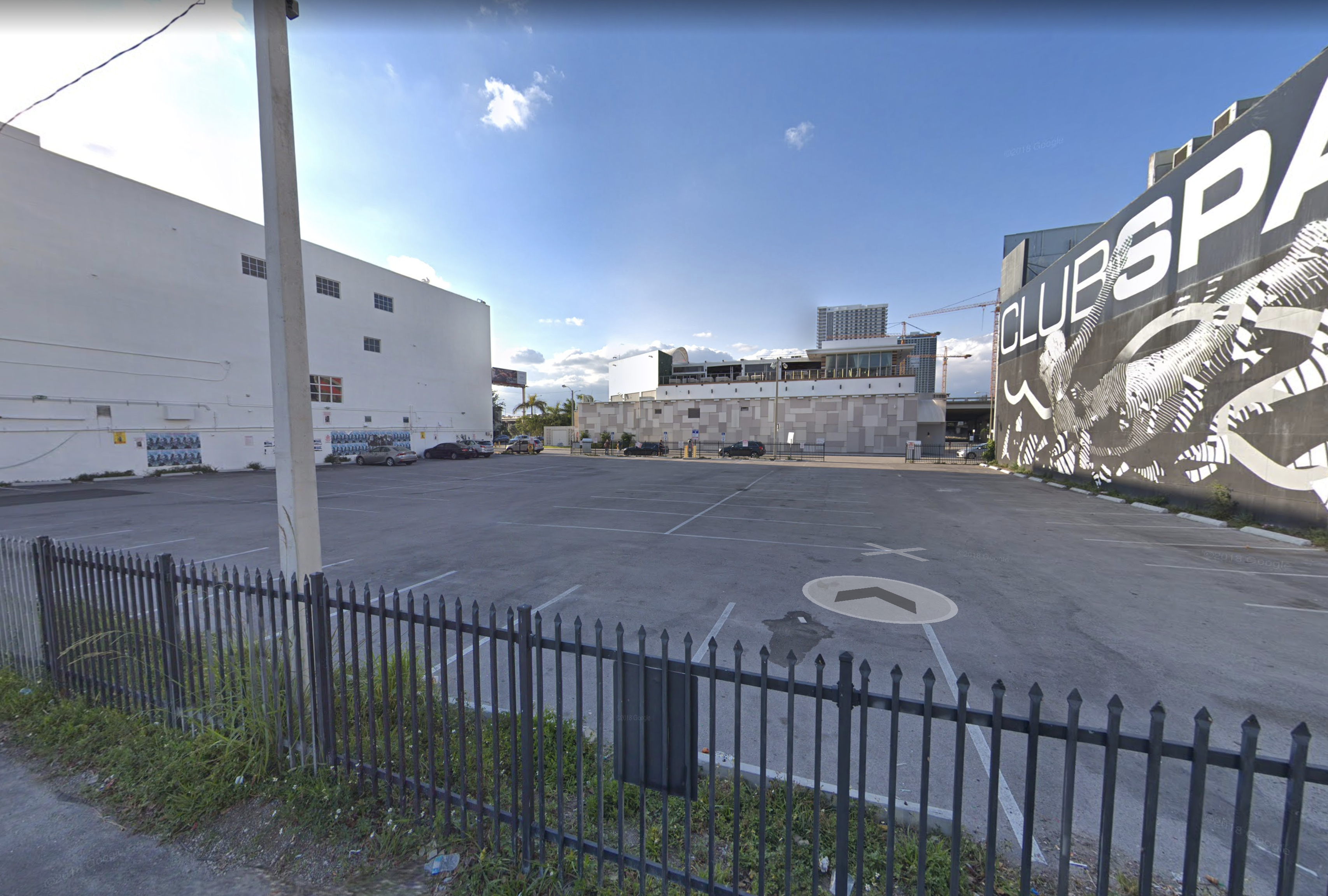
20 Northeast 11th Street (April 2018). 20 Northeast 11th Street (April 2018). Courtesy of Google Maps.ourtesy of Google Maps.
The Federal Aviation Administration (FAA) just recently approved the height of 709-feet above above sea level for E11EVEN Hotel & Residences, that after conducting an aeronautical study, it was deemed the structure would have no substantial adverse effect on the safe and efficient utilization of the navigable airspace by aircraft or on the operation of air navigation facilities. The structure itself will rise 699-feet elevated 10-feet from the mean sea level,.
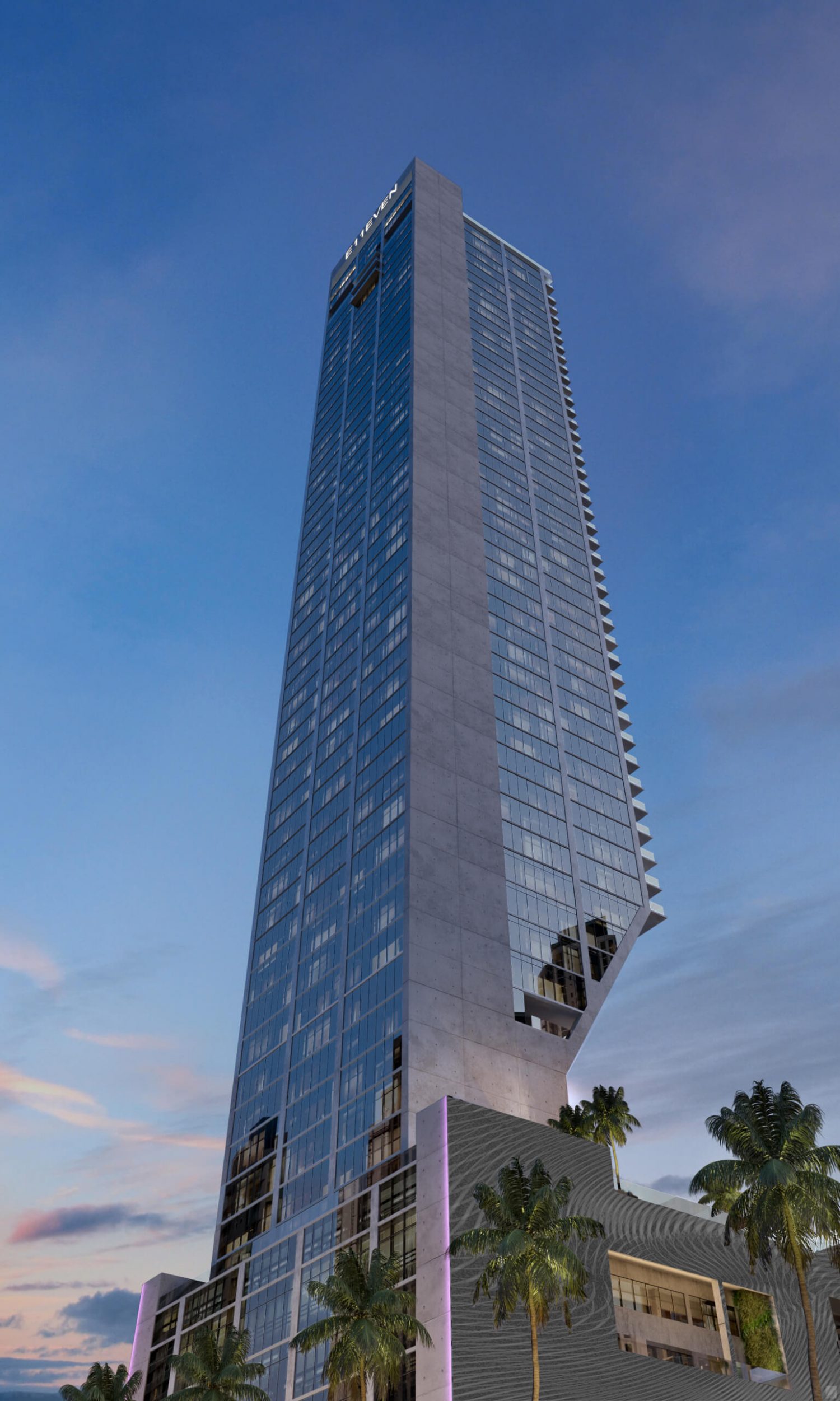
E11EVEN Hotel & Residences. Designed by Sieger Suarez Architects.

E11EVEN Hotel & Residences. Designed by Sieger Suarez Architects.
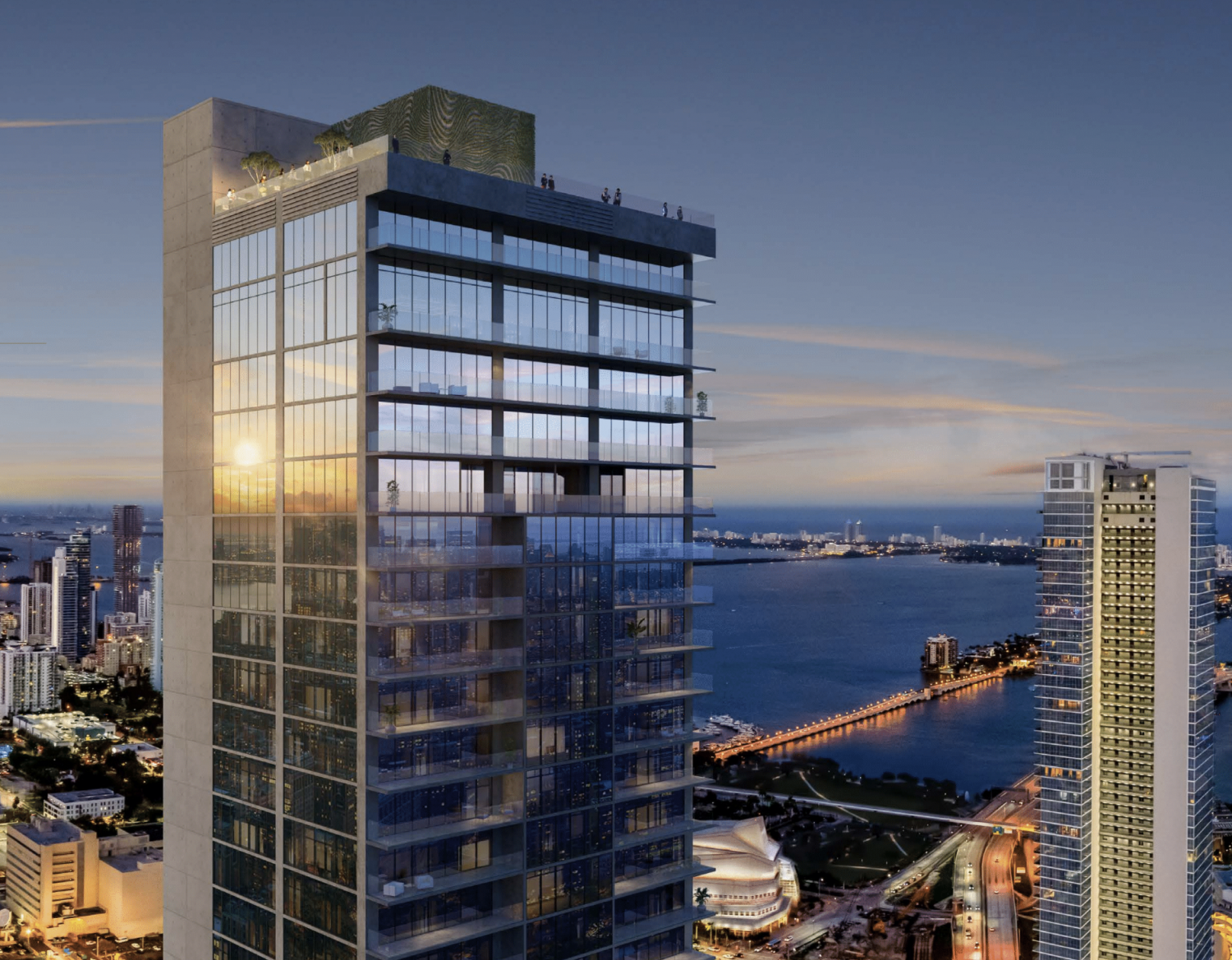
E11EVEN Hotel & Residences. Designed by Sieger Suarez Architects.
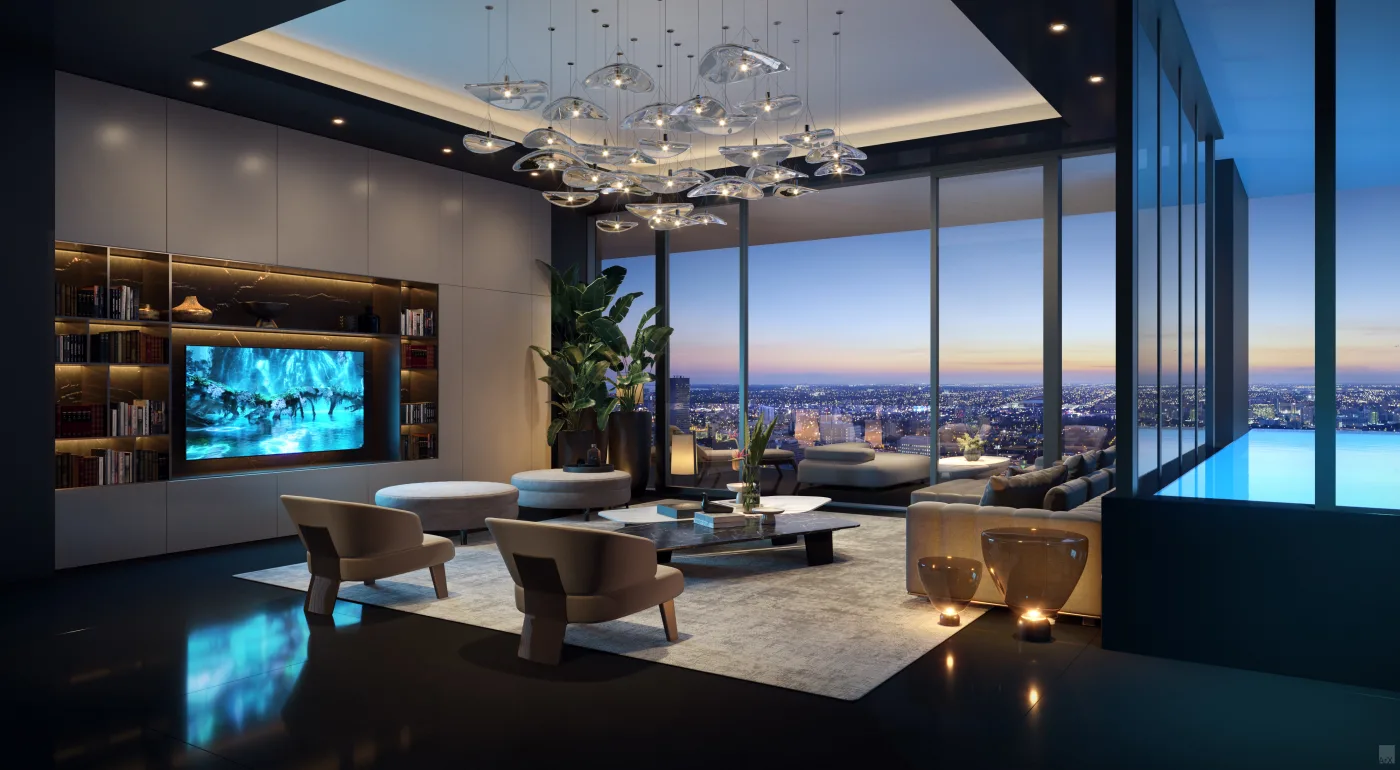
Penthouse Unit. Courtesy of ArX Solutions USA LLC.
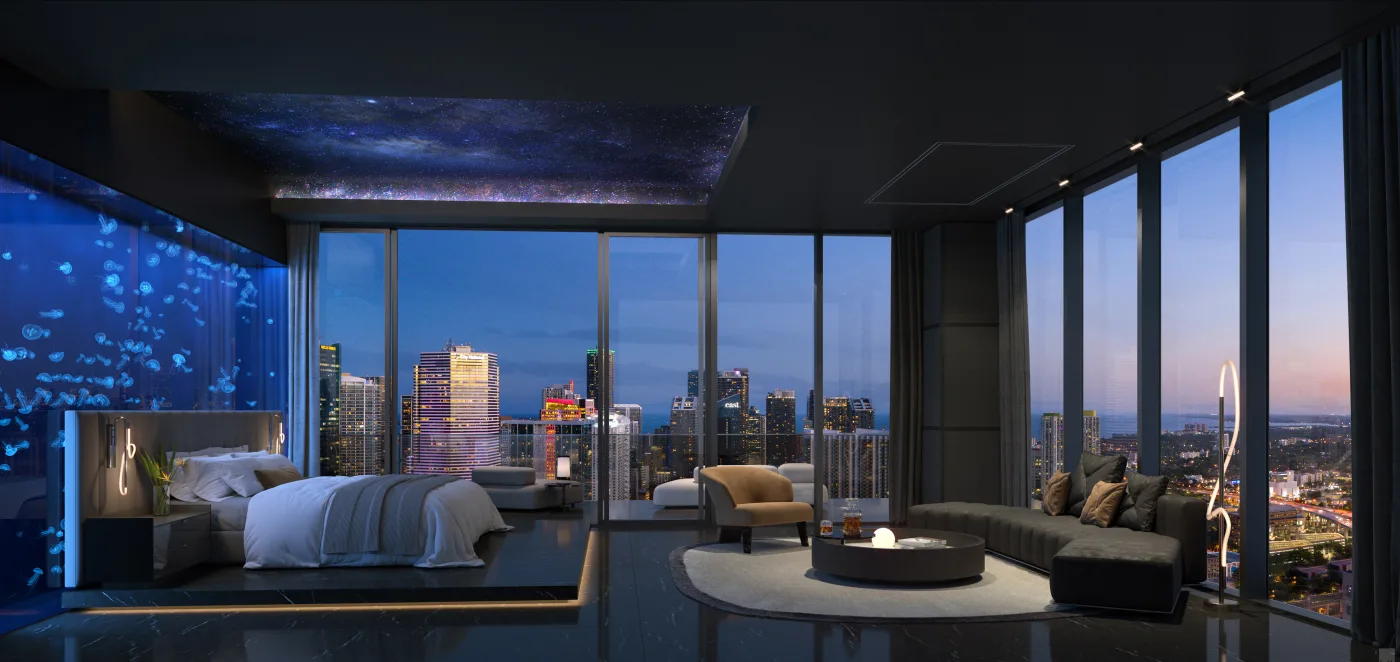
Penthouse Unit. Courtesy of ArX Solutions USA LLC.
E11EVEN Hotel & Residences will yield 375 fully-furnished residences lavishly equipped with luxurious features, coming in studio through 2-bedroom layouts, presidential suites and a penthouse collection, all including smart home and contemporary lighting packages, LED fire places, top-of-the-line in-unit washer and dryer as well as high-end kitchen appliances by Subzero and Wolf. Custom cabinetry will be done by Italkraft, and the master bedroom closets will come fully built out, while bathrooms will feature fixtures and accessories from Waterworks. Ceiling heights will reach as high as 10-feet and some residences will come with French balconies. Units start from around $300,000 and go for as high as $10,000,000.
AvroKO is listed as the interior designer.
John Moriarty & Associates is listed as the contractor for demolition.
The demolition permit filing occurred on September 15. However, the Building Department awaits for full demolition plans to be submitted before beginning the review process.
Groundbreaking now may occur some time in Q4 of 2021, and the developers aim to reach completion in late 2023, taking approximately 30 months for construction.
Subscribe to YIMBY’s daily e-mail
Follow YIMBYgram for real-time photo updates
Like YIMBY on Facebook
Follow YIMBY’s Twitter for the latest in YIMBYnews

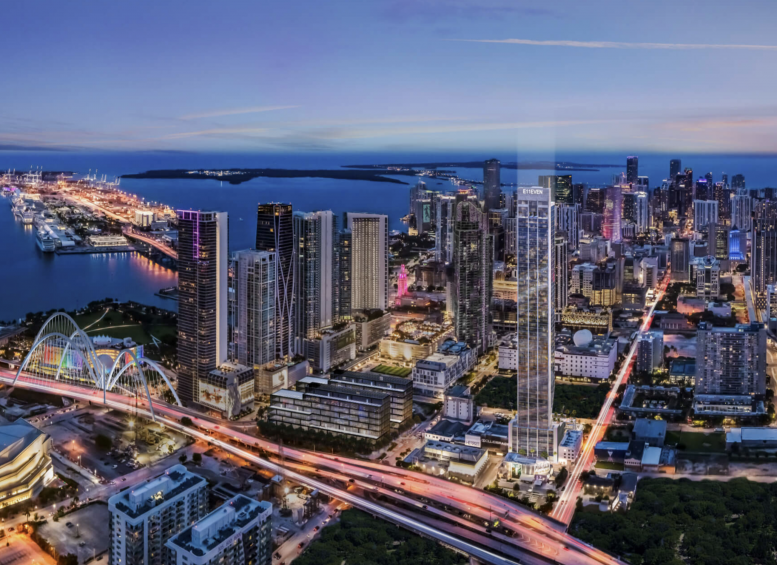
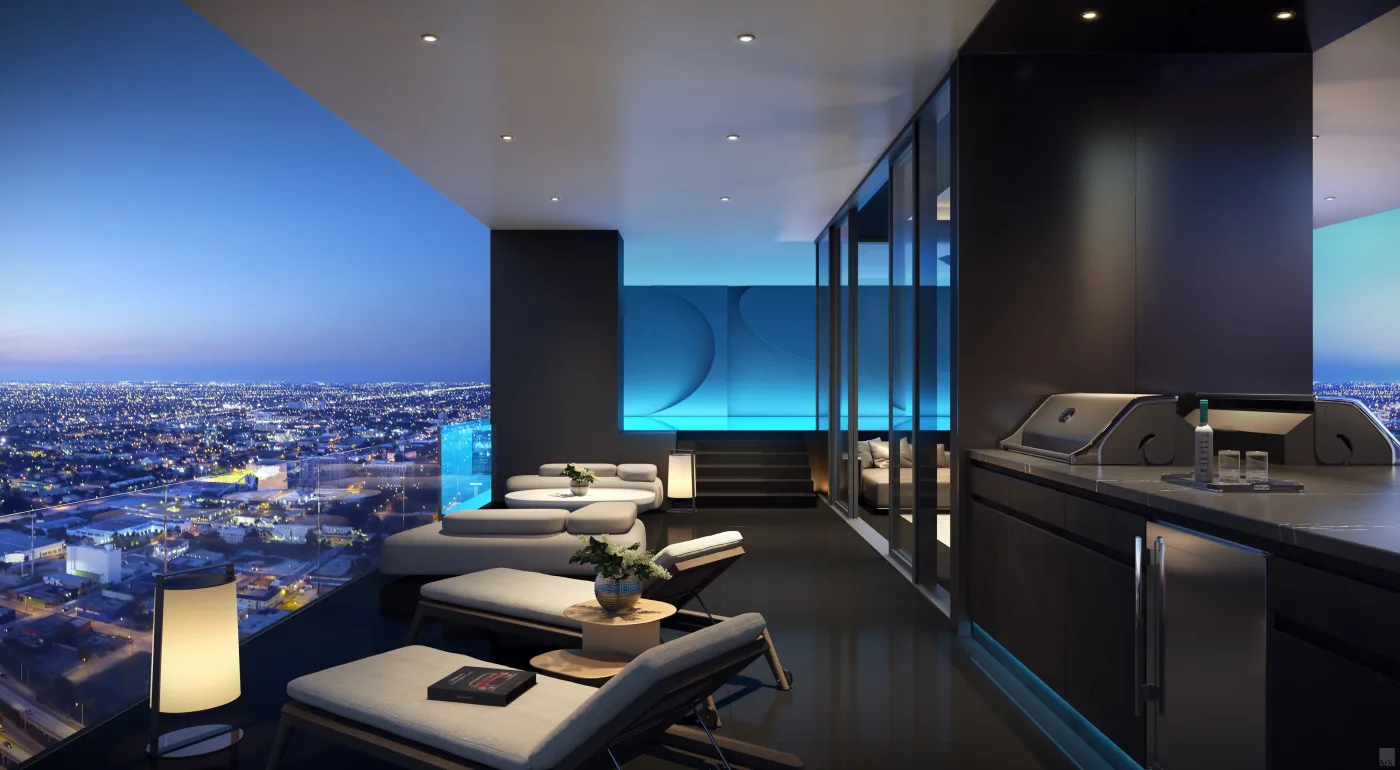
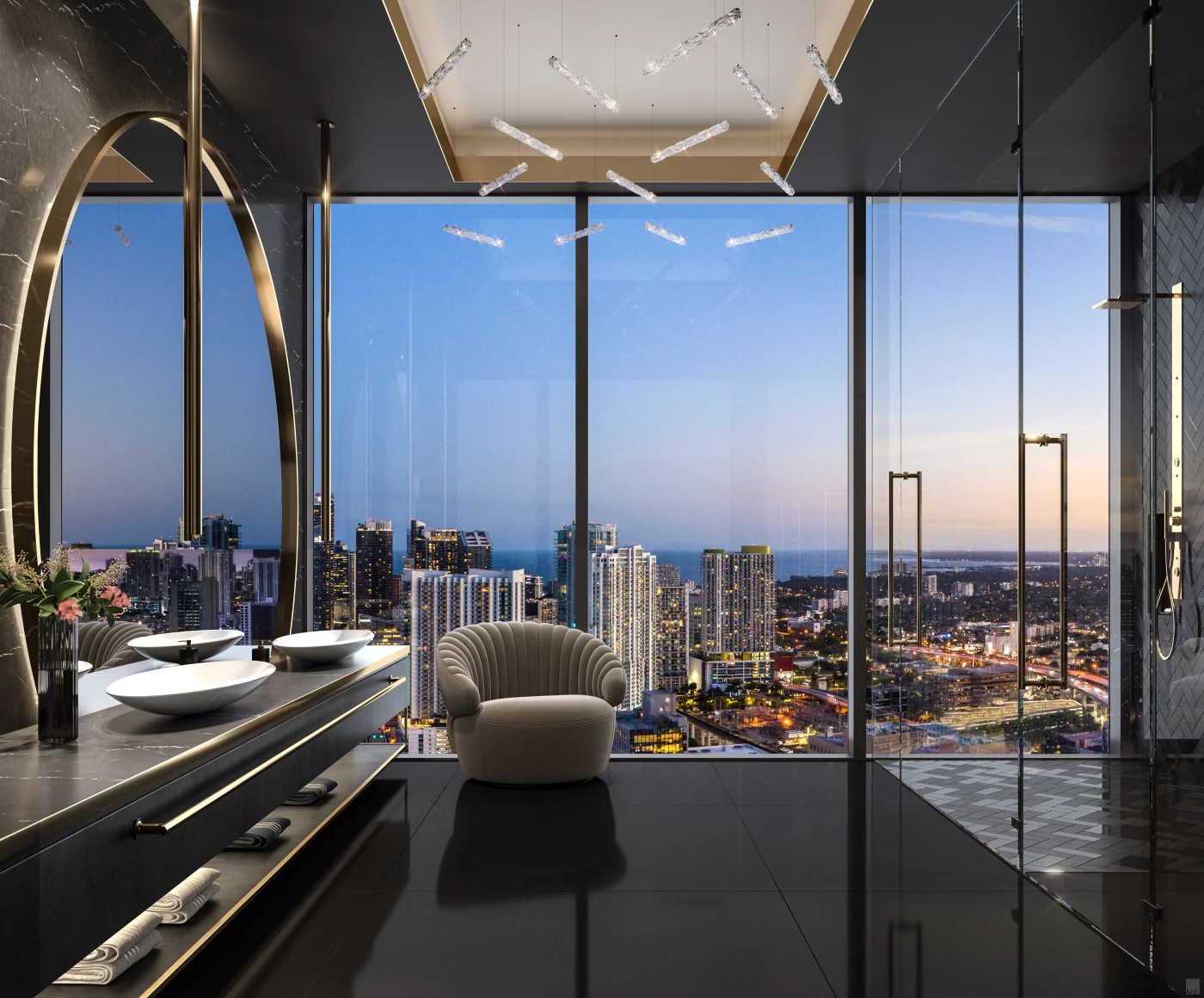
Be the first to comment on "Demolition Permits Filed For 20 NE 11th Street, Where 65-Story E11EVEN Hotel & Residences Is Planned"