The Historic Preservation Board of the City of Miami Beach has approved the mixed-use Ocean Terrace redevelopment plans and streetscape master plan proposed by developer Ocean Terrace Holdings, led by Sandor Scher and Alex Blavatnik. Plans call for the construction of a 20-story residential tower with 75 units, an 11-story hotel with 127 rooms, and new retail and restaurant venues to be carefully unified with the renovated historic Broadmoor and Ocean Surf properties. Revuelta Architecture International is leading the design of the new construction with R.J. Heisenbottle Architects handling the preservation of the older structures.
The redevelopment site is located between 74th and 75th Streets encompassing the addresses 7400 – 7450 Ocean Terrace and 7409 – 7449 Collins Avenue, right along the waterfront in North Beach. The Ocean Terrace Public Beach and Altos del Mar Park are just steps away, and North Beach Oceanside Park is several blocks to the north. The site is currently improved with multiple single-story commercial buildings and the hotels that are to be renovated and preserved.
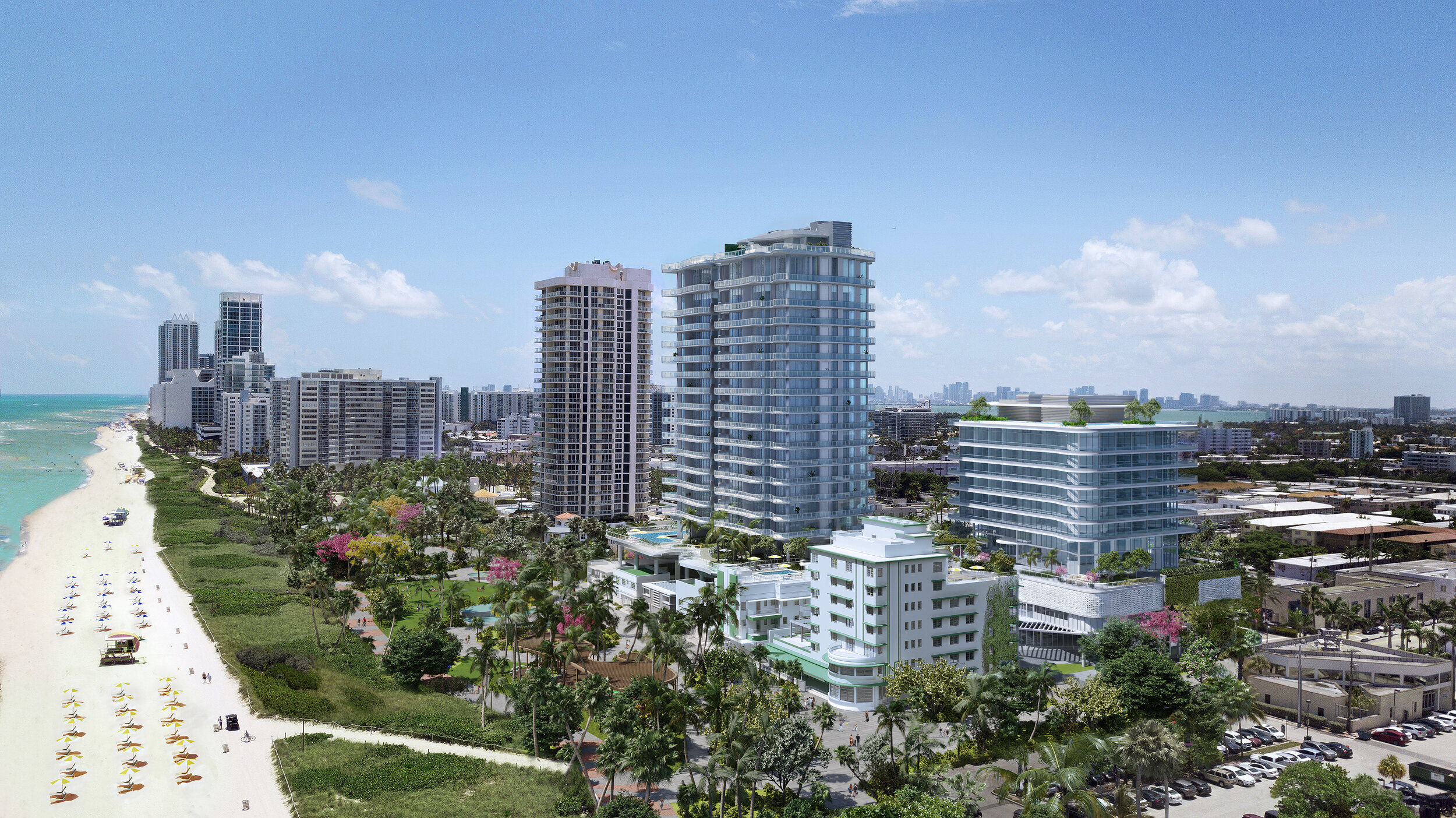
Ocean Terrace. Designed by Revuelta Architecture International.
“The approved plan for Ocean Terrace is more economically viable, will attract a world-class hotel operator, and will incorporate a beautifully-designed oceanfront greenspace for the entire community to enjoy,” said Sandor Scher, principal of Ocean Terrace Holdings, LLC. “We look forward to getting to work on our long-awaited project, which will restore the street-level historic architecture, transform Ocean Terrace into a lushly-landscaped oasis and give new life to this cherished beachfront.”
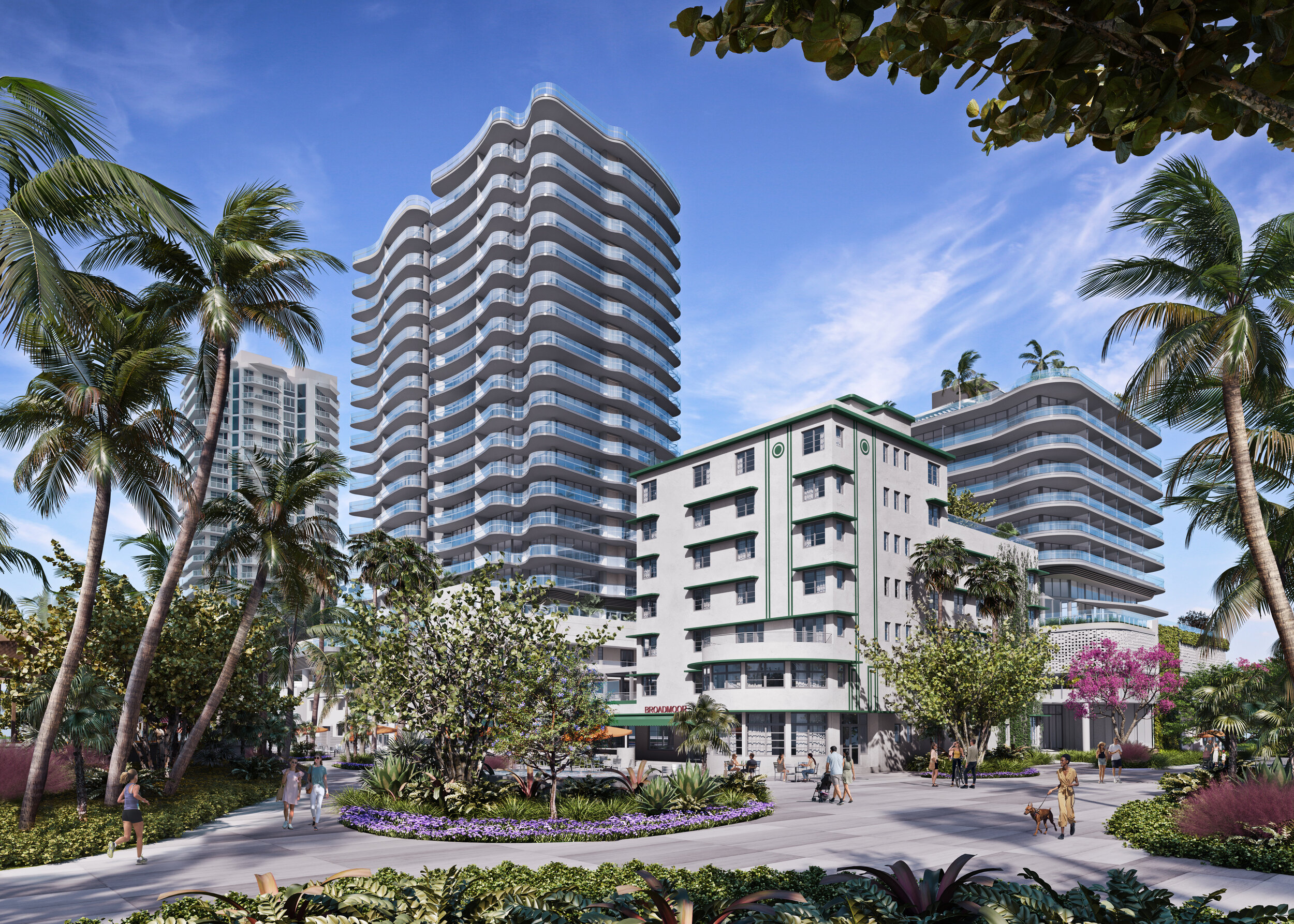
Ocean Terrace. Designed by Revuelta Architecture International.
Renderings of the new towers depict two structures designed in the Miami Modern (MiMo) Architecture style, which is defined by the wrap-around terraces, curvilinear corners and very pronounced concrete eyebrows. The façades of both towers are clad in smooth white stucco and laminated tinted floor-to-ceiling glass with aluminum frames. The mechanicals on the rooftop are enclosed in horizontal aluminum louvered screens, while the podium levels will be enclosed in a screen or mesh material and surrounded by lush landscaping. The residential tower will rise to 270-feet up to its mechanical feature, and the 11-story hotel will top out at 160-feet.
The original plans for the redevelopment had only proposed to construct a 16-story residential tower of the same height but with much taller ceiling heights. Those plans were replaced by adding in several stories within the approved heights, which allows for the development of more units, and an additional hotel tower which is to be operated as one with the existing hotels on the site.
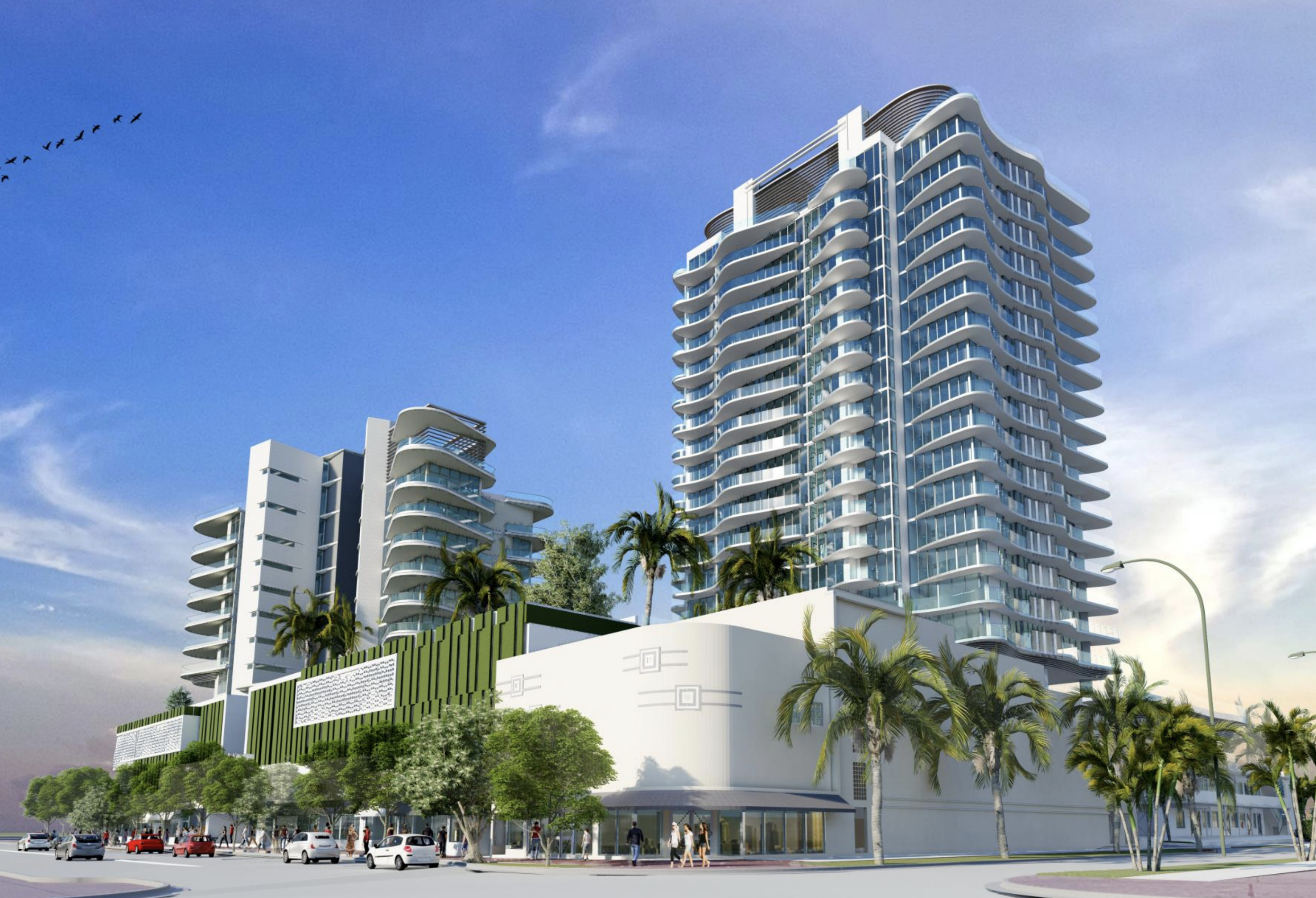
Ocean Terrace. Designed by Revuelta Architecture International.
“We are grateful to the North Beach community and City of Miami Beach for working together with us to create a vision for Ocean Terrace that incorporates historic preservation, activation of the oceanfront, and economic revitalization,” said Alex Blavatnik, principal of Ocean Terrace Holdings, LLC. “We are excited to now be able to bring that vision to life, starting with an iconic and activated public space that will belong to the City for future generations.”
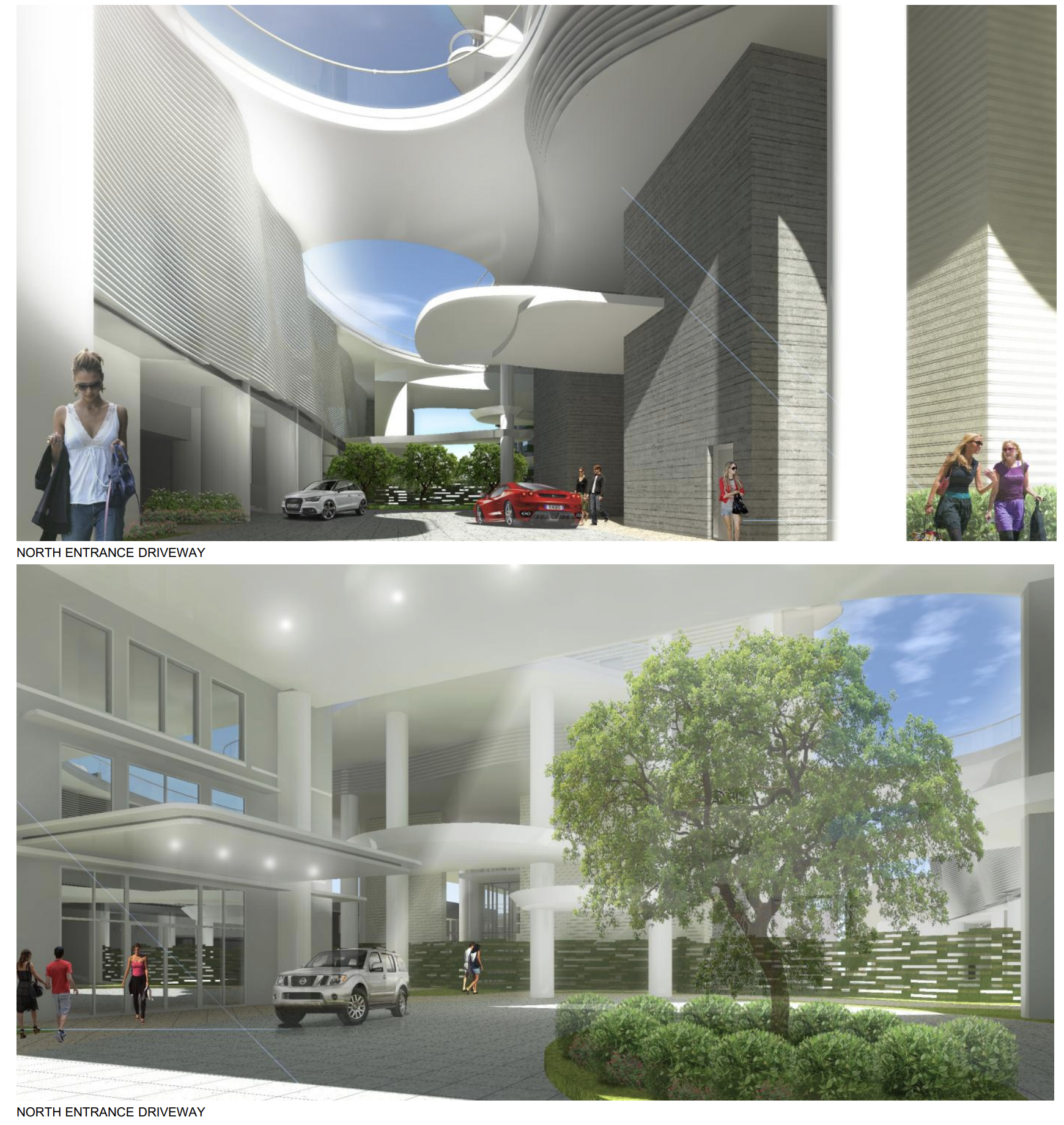
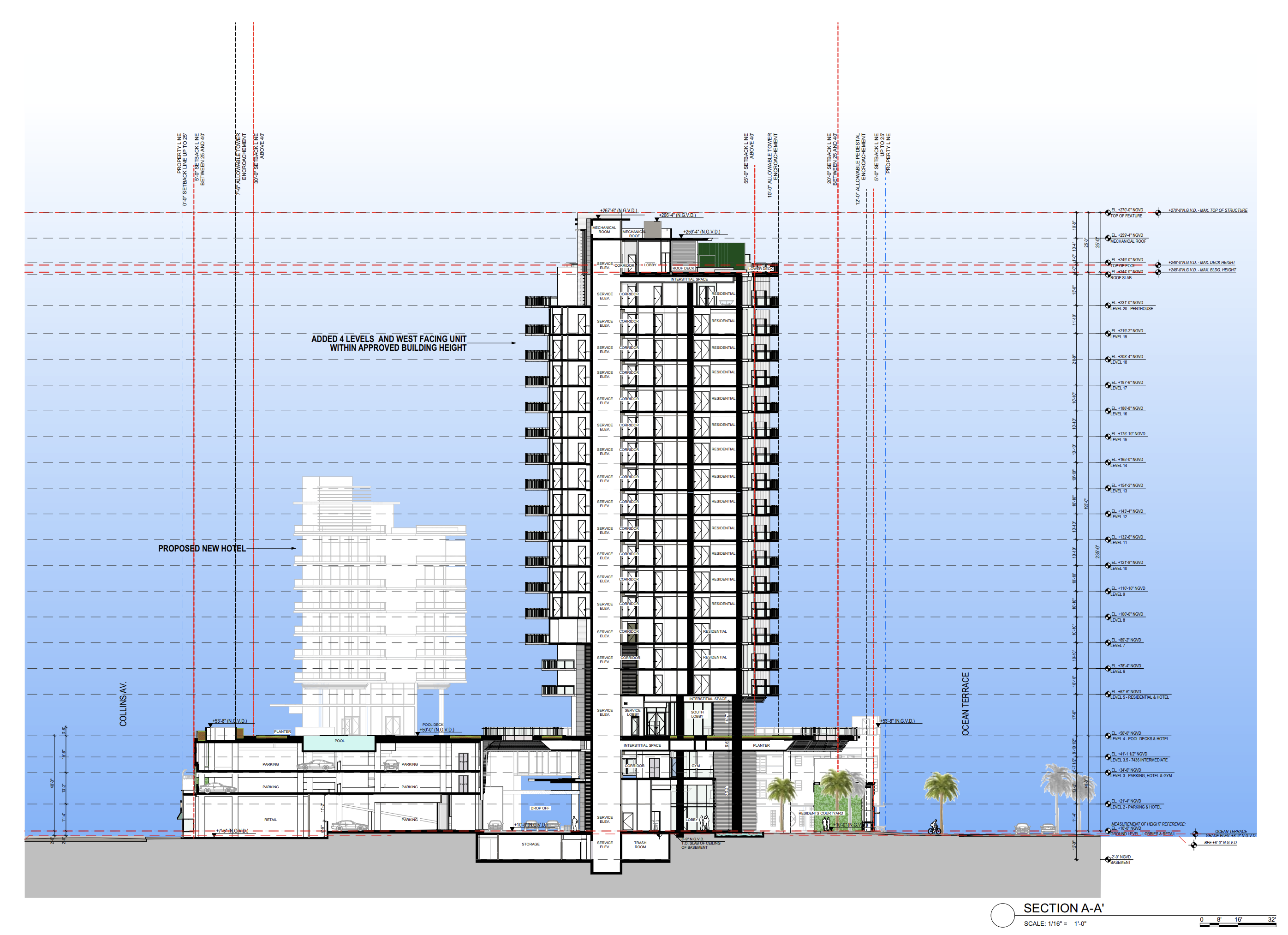
Ocean Terrace. Designed by Revuelta Architecture International.
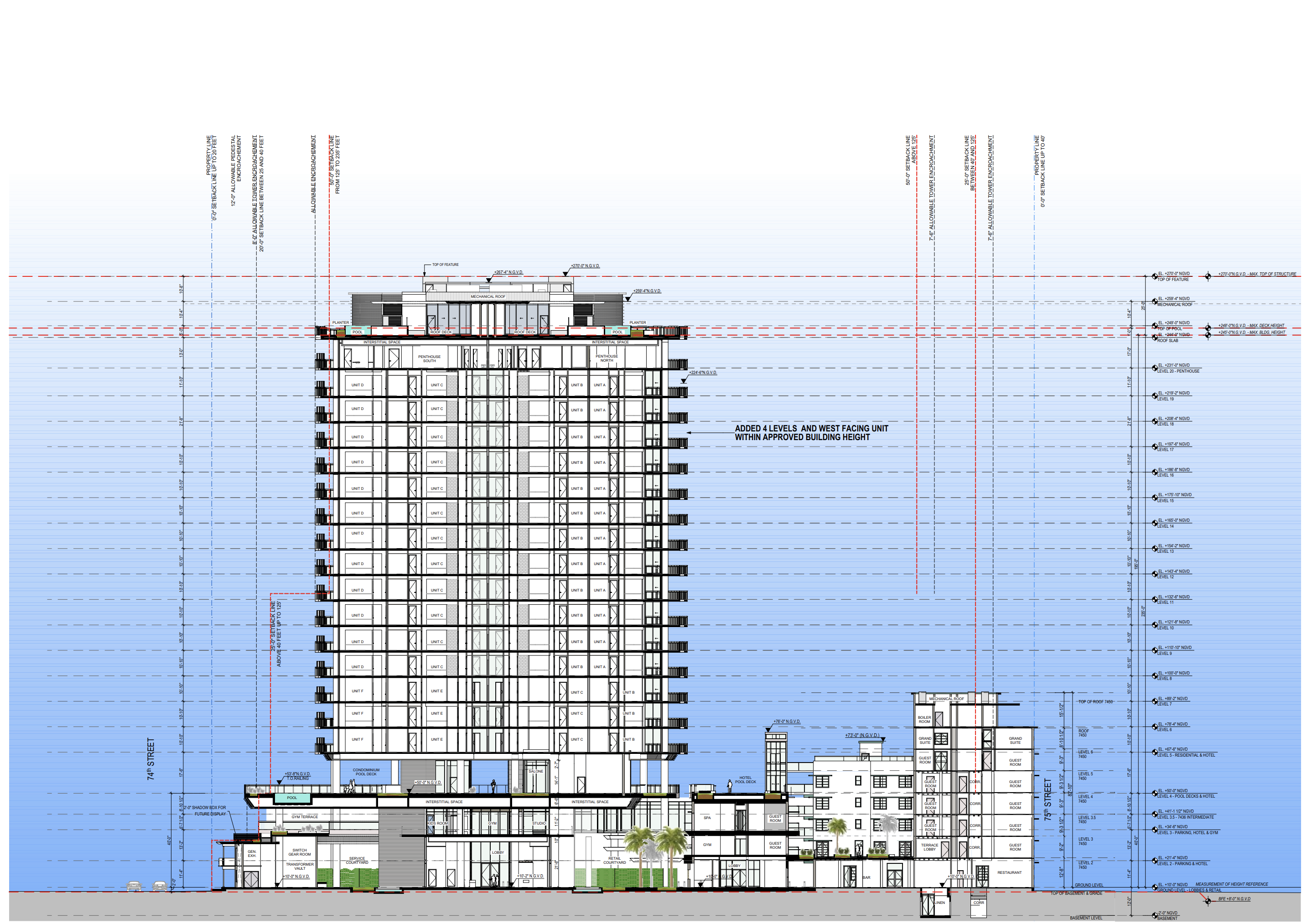
Ocean Terrace. Designed by Revuelta Architecture International.
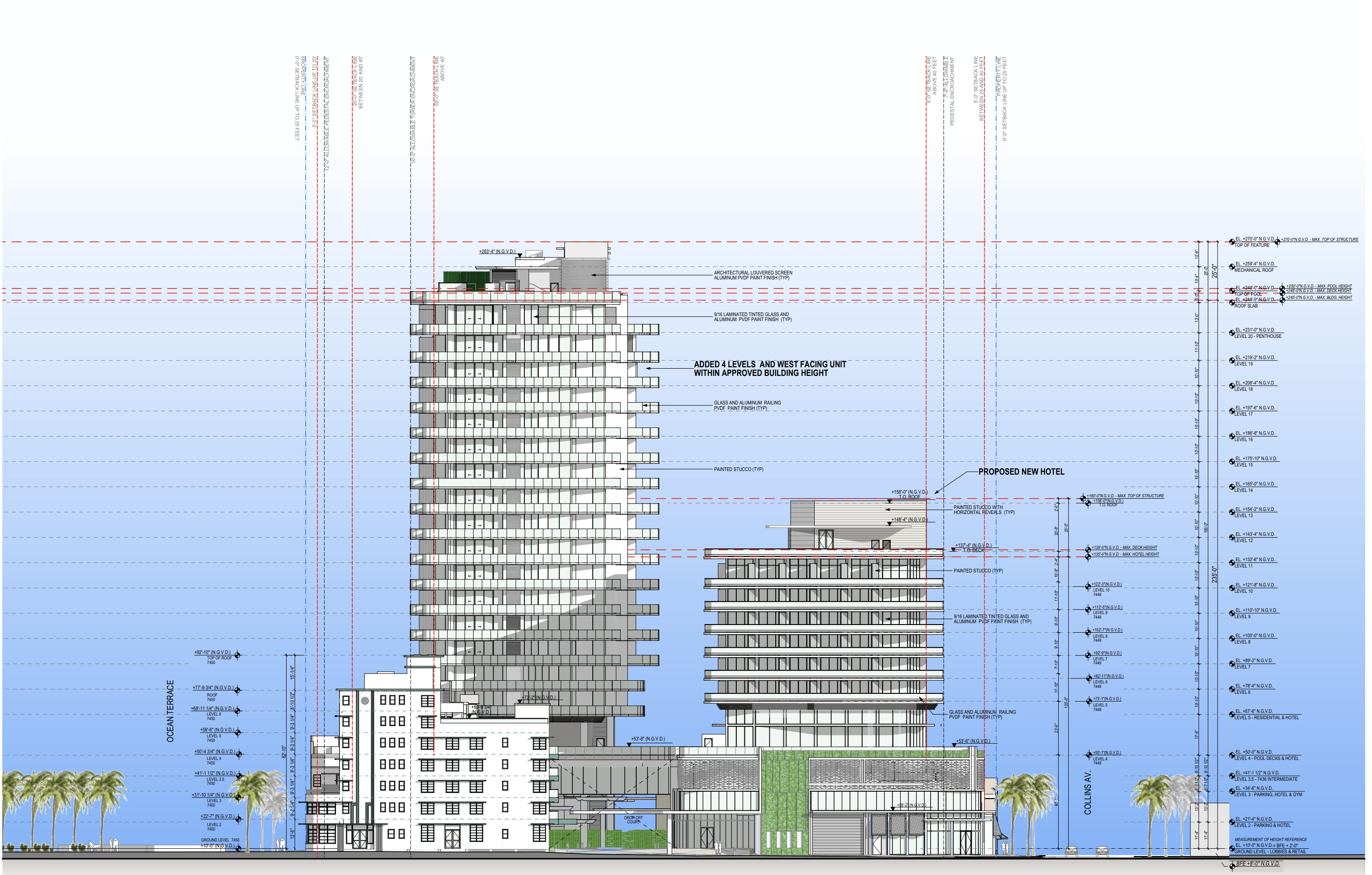
Ocean Terrace. Designed by Revuelta Architecture International.
A total of 525,692 square feet of new real estate will be developed and combined with an additional 63,773 square feet of existing properties, for a grand total of 589,465 square feet. Residential units will come in two through five bedroom layouts, and both tenants will have lavish dedicated amenities such as a landscaped pool deck with ample open space and seating, a fitness center, event spaces and food/beverage areas. 18,000 square feet of retail will be added between the Collins Avenue and Ocean Terrace frontage. The parking garage will hold up to 252 vehicles.
$15 million will be invested into the redevelopment of a 5-acre public greenspace, lead and designed by renown landscape architect Raymond Jungles, which will convert the property east of the development site into an active, pedestrian-friendly open space. Ocean Terrace Holdings is working together with the City of Miami Beach to enhance the streetscape with new water features and seating areas, as well as a additional walking trails.
Ground breaking on the public greenspace is expected to commence some time during the third quarter of 2022. Pre-construction sales for the residential building may also launch in 2022.
Subscribe to YIMBY’s daily e-mail
Follow YIMBYgram for real-time photo updates
Like YIMBY on Facebook
Follow YIMBY’s Twitter for the latest in YIMBYnews

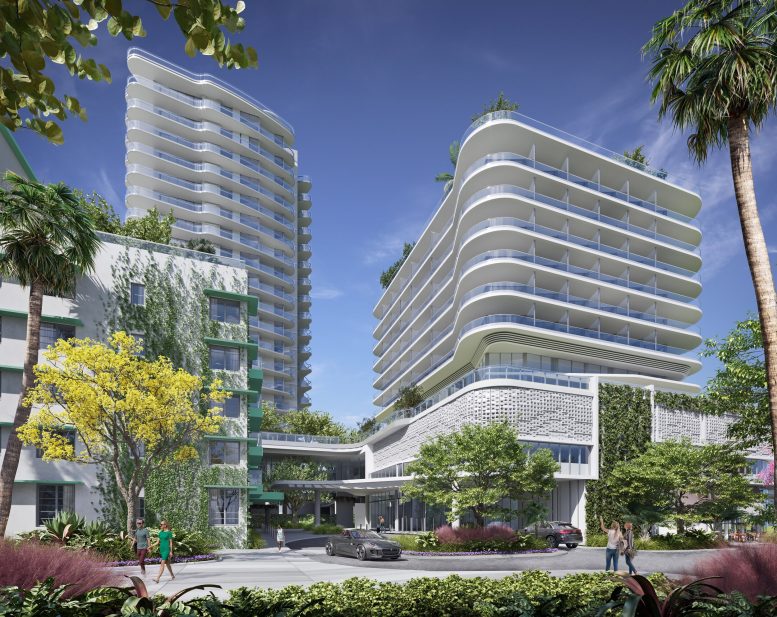
Great!!!
I can find the plans for the streetscaping between 73 and 74 street
Disgusting