The Downtown Development Review Board (DDRB) in Jacksonville has recommended conceptual approval for the construction of One Riverside, an 18.84-acre mixed-use development comprised of two 7-story multi-family residential buildings with a total of 270 residential units, a 3,000-square-foot riverfront restaurant, a residential pool, a stand-alone amenity building and a 7-deck parking garage with 502 spaces. The project site is located at One Riverside Avenue in the Brooklyn neighborhood of the Downtown area, bounded to the north by Riverside Ave, to the east by the Acosta Bridge, to the south by the St. John’s River, and to the West by the Haskell property. Atlanta-based Dwell Design Studio is listed as the architect; Tribridge Residential is the developer.
The development is configured to take advantage of riverfront views as it is well positioned along the north side of the St. John’s River. A new 2.5-acre park will be developed on the eastern side of the site, indicated in the site plan rendering marked as “Phase 2”. Although they are different in overall form, the two residential structures are nearly the same size in terms of square footage; Building 1000, located on the western side of the project site, spans 164,560 square feet while Building 2000 parallel to the river totals 163,250 square feet.
Renderings of One Riverside depict two buildings designed in the urban contemporary style with a great deal of architectural detail and character. The structures features large columns and support wood beams creating deep overhangs throughout the façade. Balconies on the lower levels are recessed, while the upper-level balconies extend outward. The base/lower levels of the buildings are clad in masonry stone veneers, further transitioning into gray and blue lap sidings and white board panels systems, which according to the DDRB creates visual interest and dynamic quality.
The DDRB Staff recommends conceptual approval of the proposal for One Riverside with the following recommendations: an increase in the width of the Pedestrian Clear Zone along Leila Street and May Street to a minimum of 10-feet.
Subscribe to YIMBY’s daily e-mail
Follow YIMBYgram for real-time photo updates
Like YIMBY on Facebook
Follow YIMBY’s Twitter for the latest in YIMBYnews

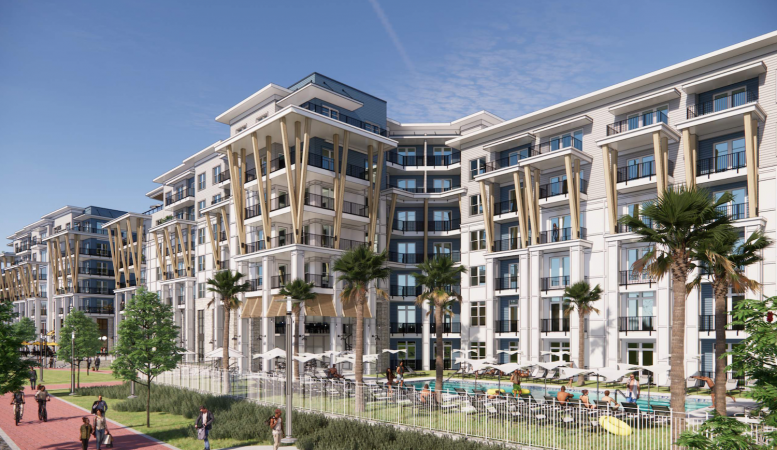
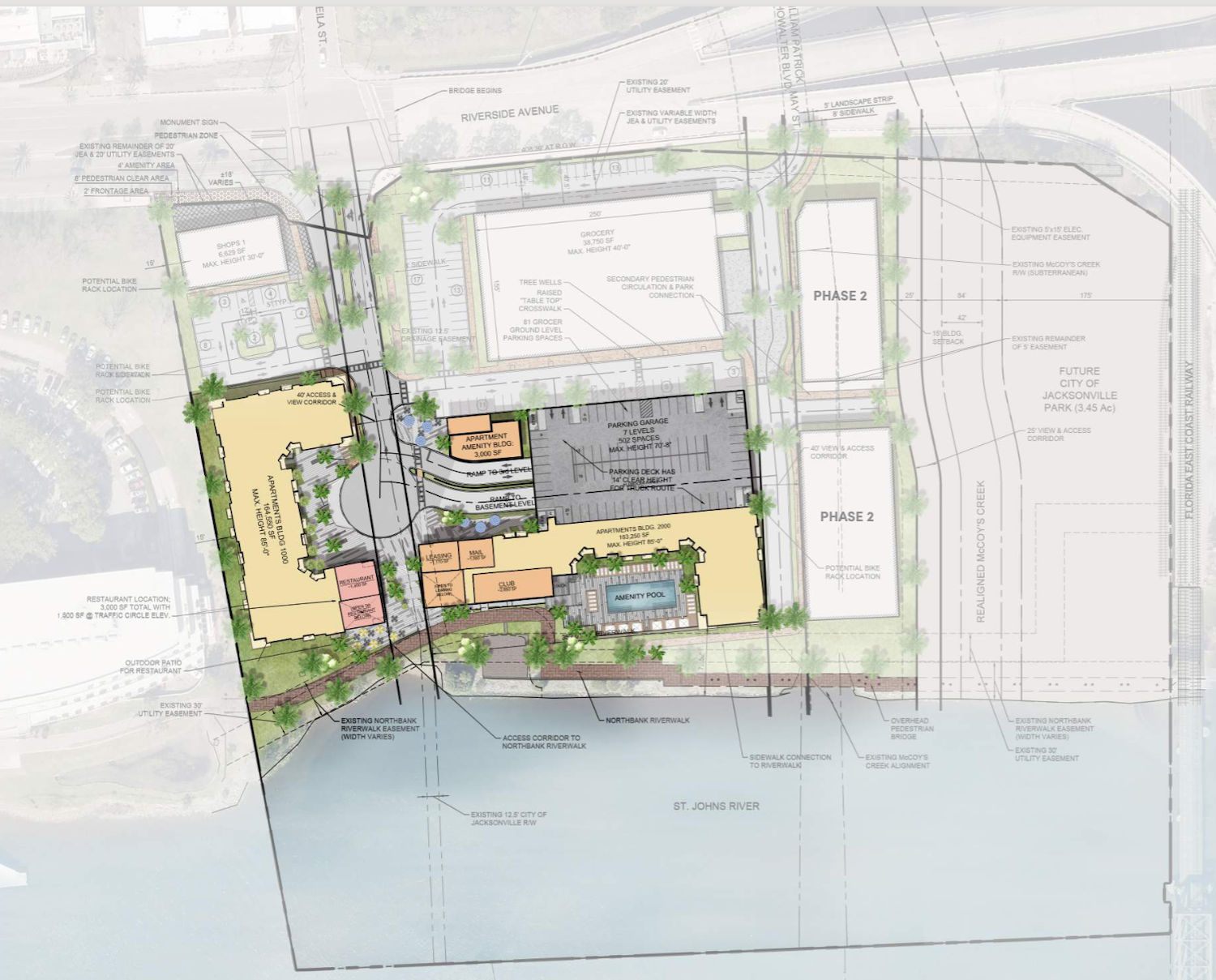

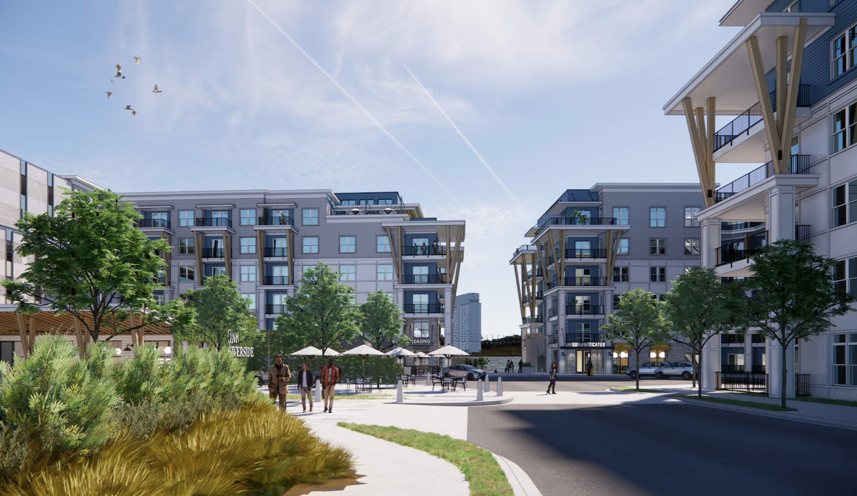
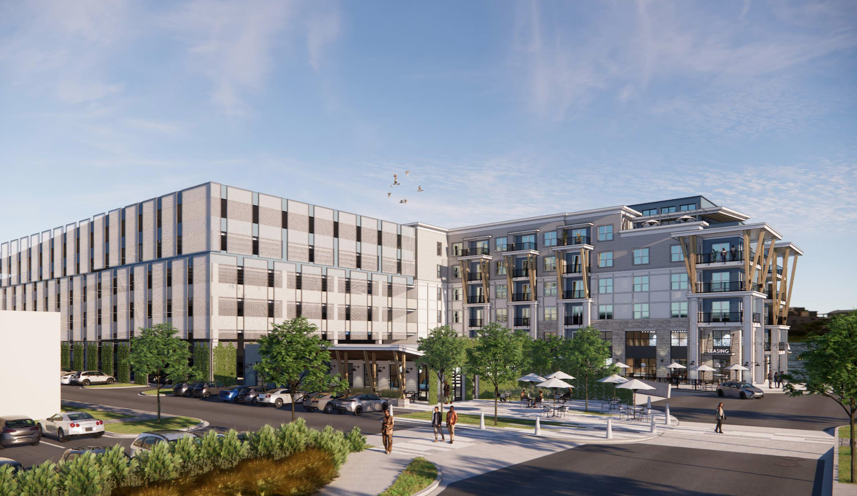
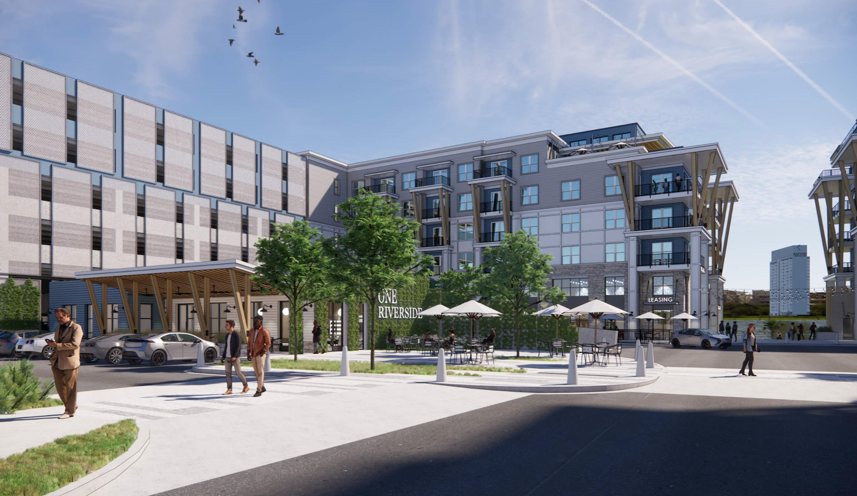
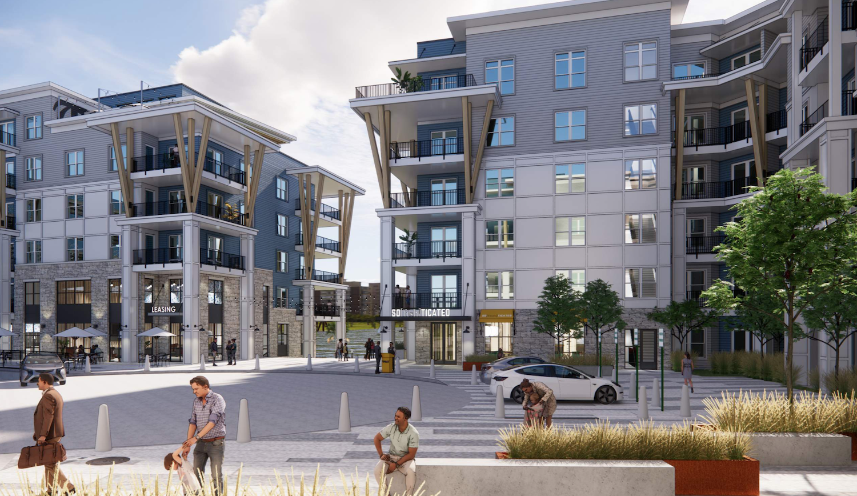
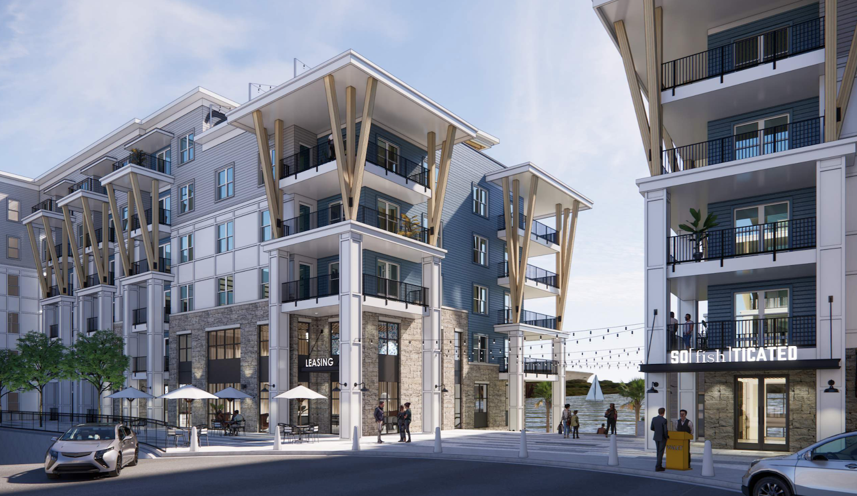
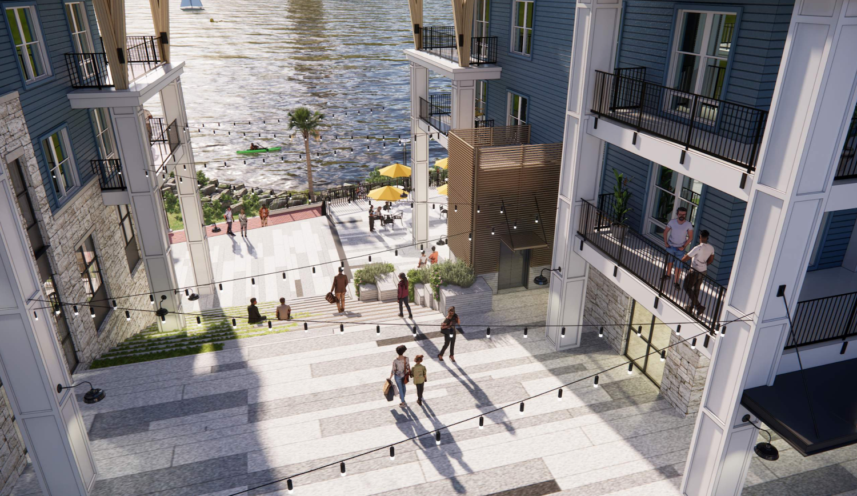
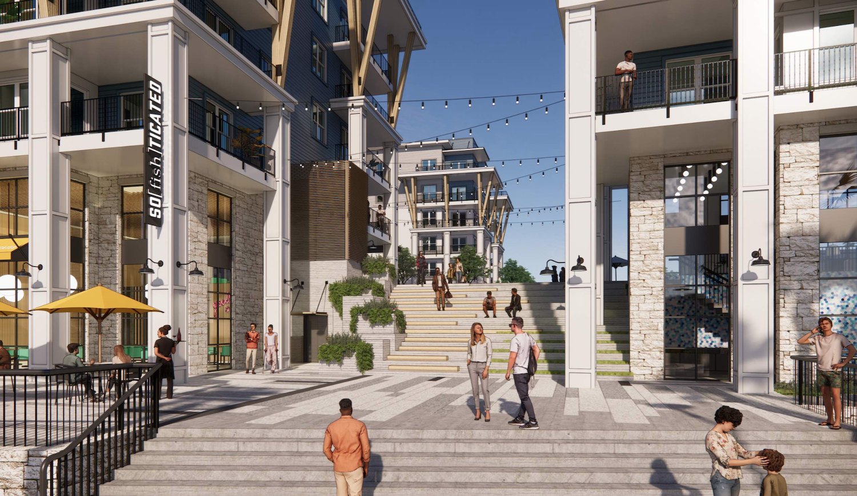

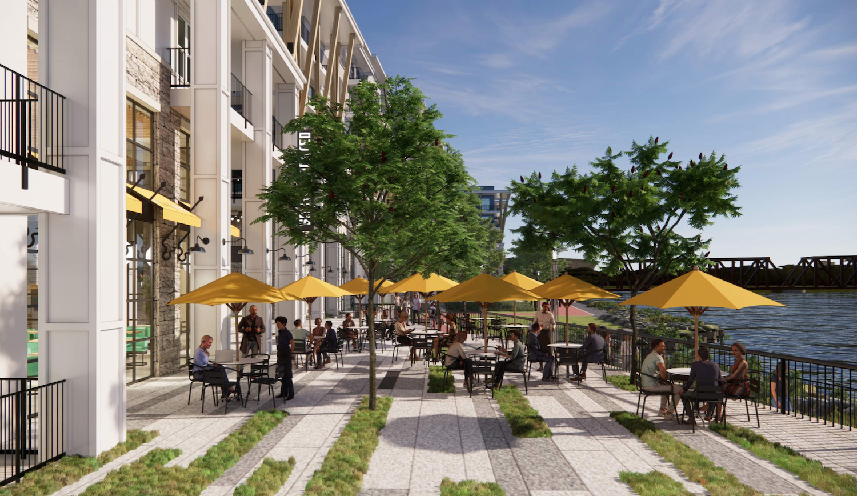

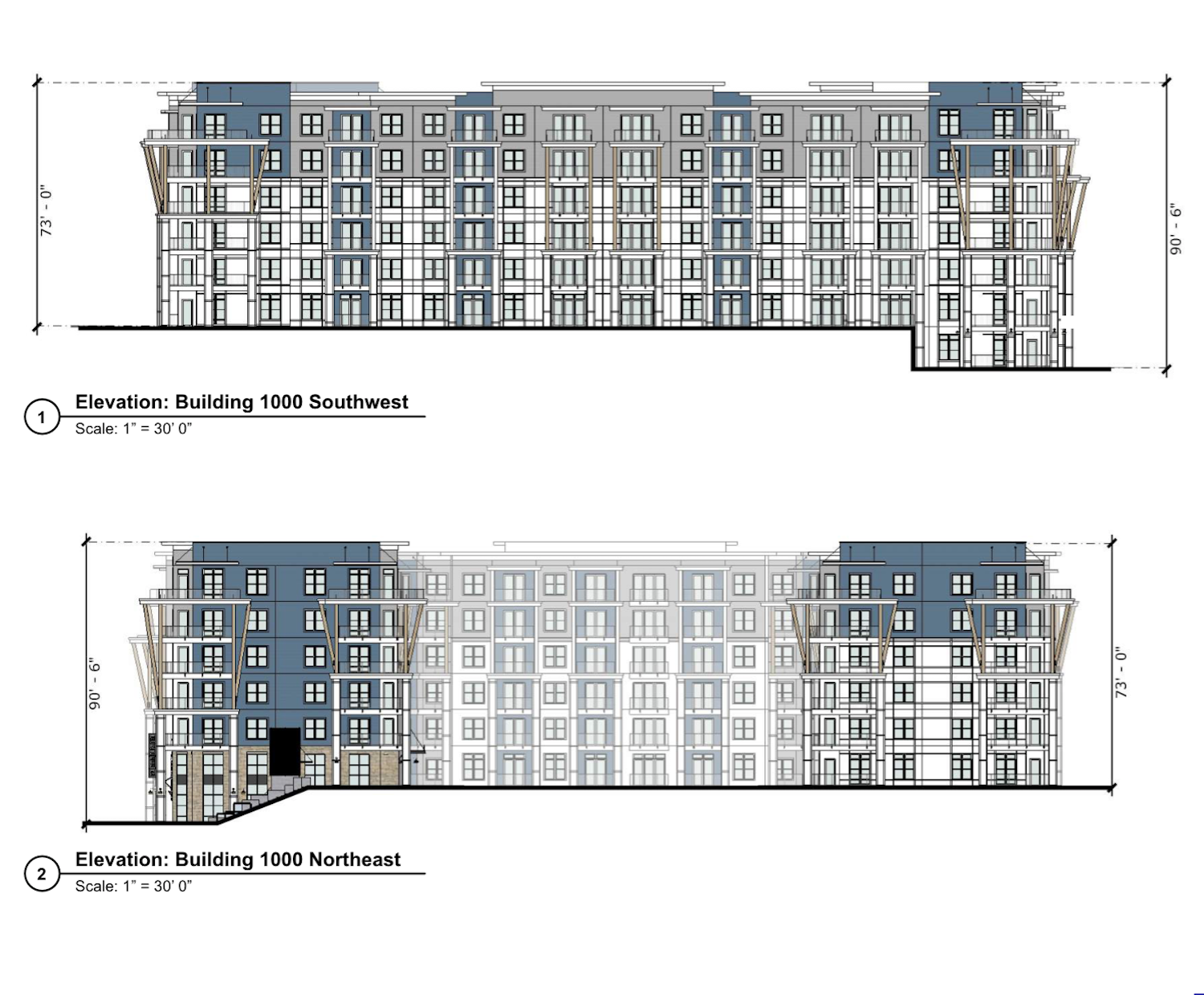
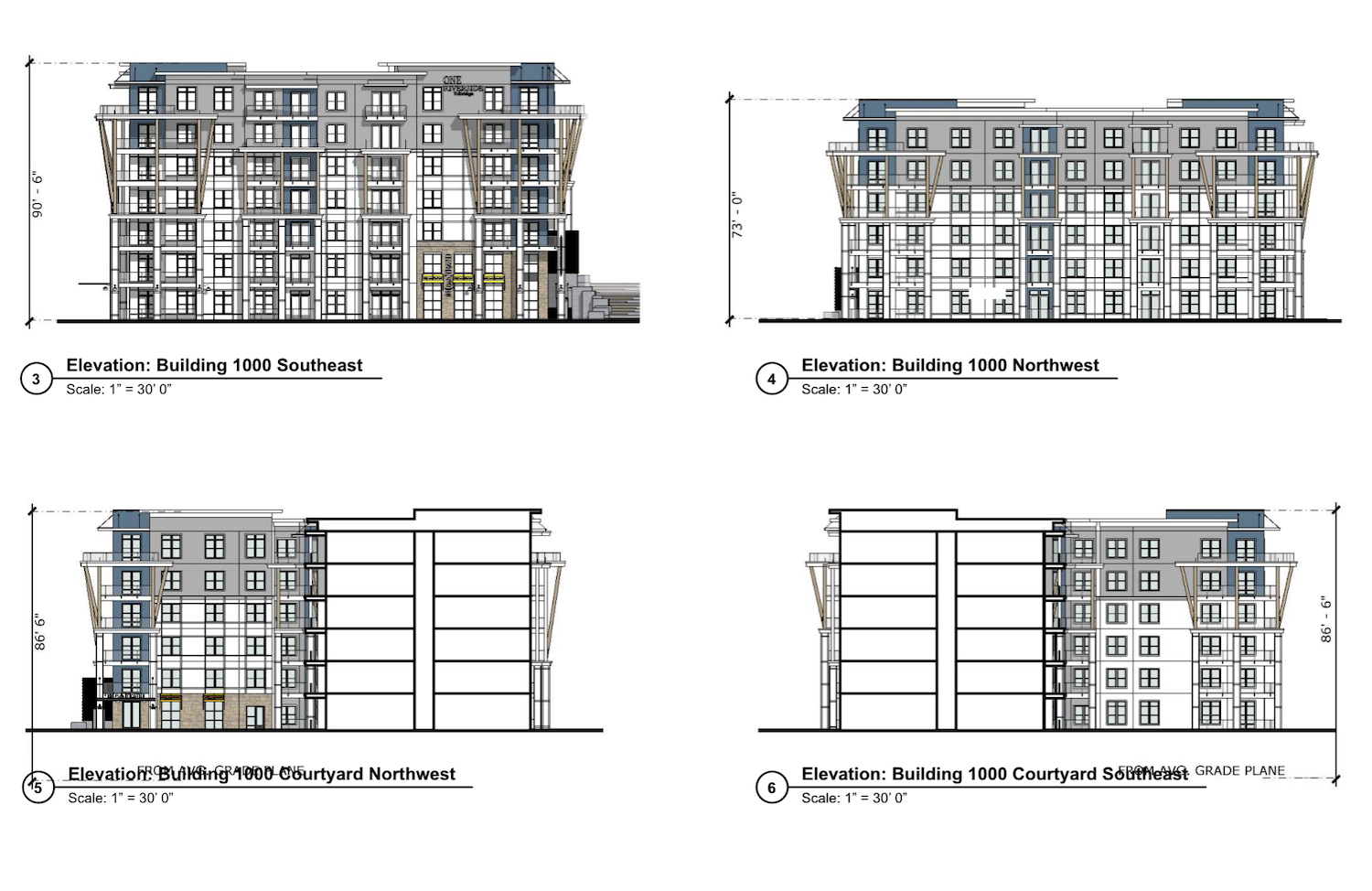


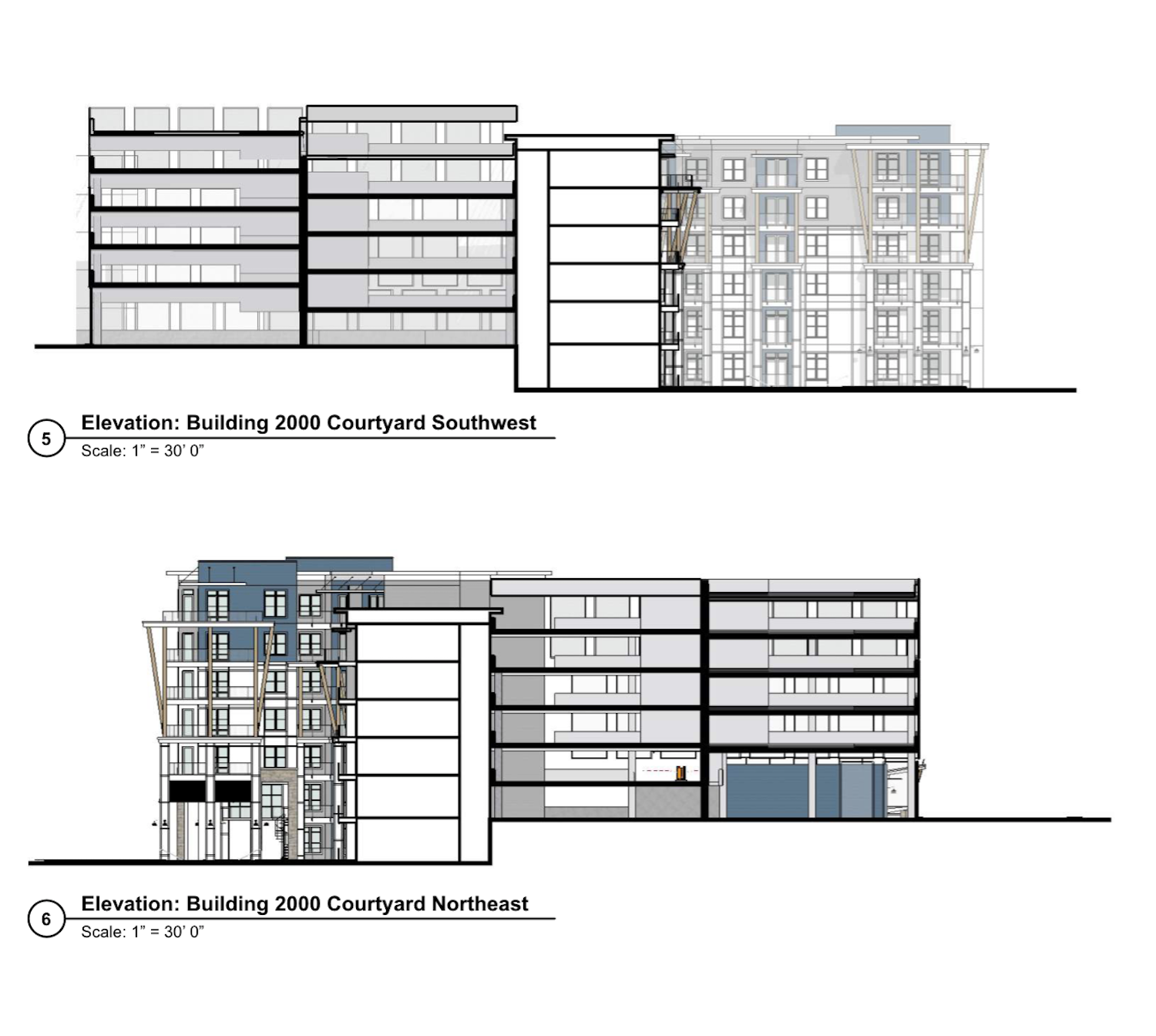

Be the first to comment on "270-Unit One Riverside Is Given Conceptual Approval In Downtown Jacksonville"