The final touches are underway at Bezel, a 43-story mixed-use building located within the 27-acre Miami Worldcenter Complex in Downtown Miami‘s Park West district. Designed by Stantec and developed by New York City-based Moinian Group in collaboration with ZOM Living, the 493-foot-tall structure nears completion, addressed as 650 Northeast 2nd Avenue and yielding 434 residential units with ground floor commercial space. The project is scheduled to open to residents on December 15th as leasing efforts are well underway.
The project has made substantial progress compared to YIMBY’s last visit to the development site in May 2021, when exterior work was still underway and much of the concrete walls were still completely exposed. The concrete eyebrow and parapet atop the final floors of the building are complete and all the elevations have been smoothed down with grey stucco finishes. All private balconies are enclosed in transparent glass and most of the construction equipment previously seen on site has now been removed.
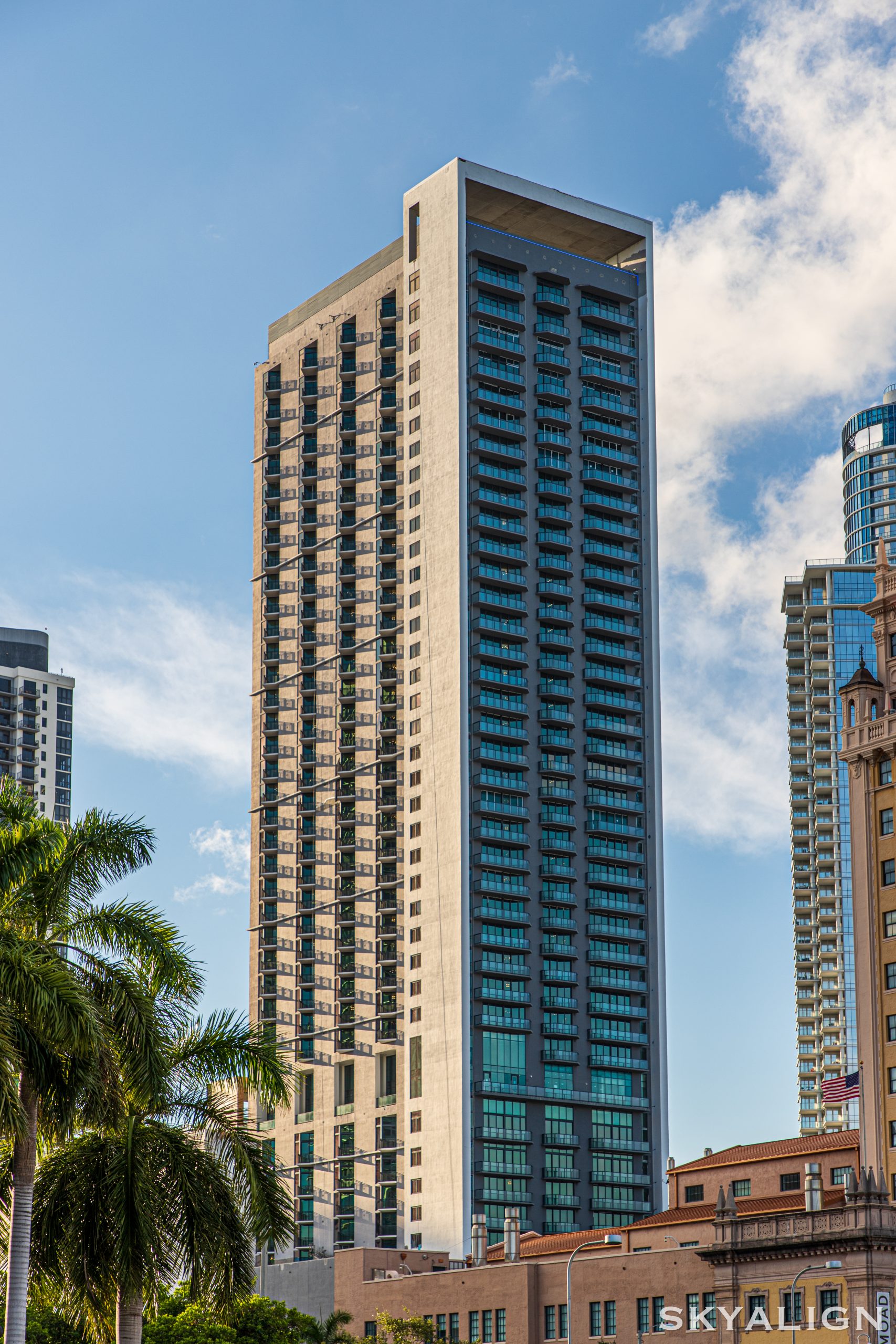
Bezel at Miami Worldcenter. Photo by Oscar Nunez (@skyalign).
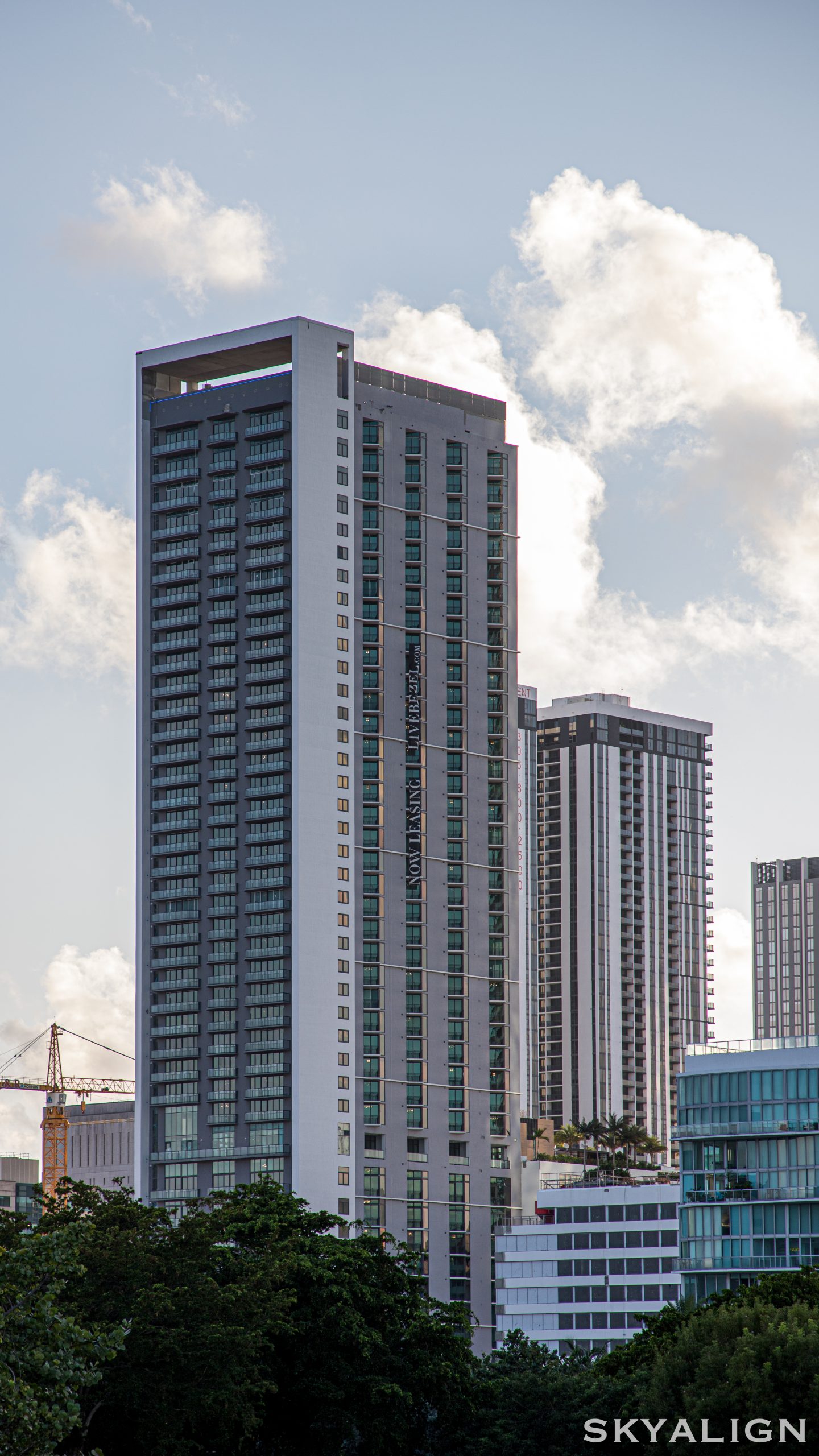
Bezel at Miami Worldcenter. Photo by Oscar Nunez (@skyalign).
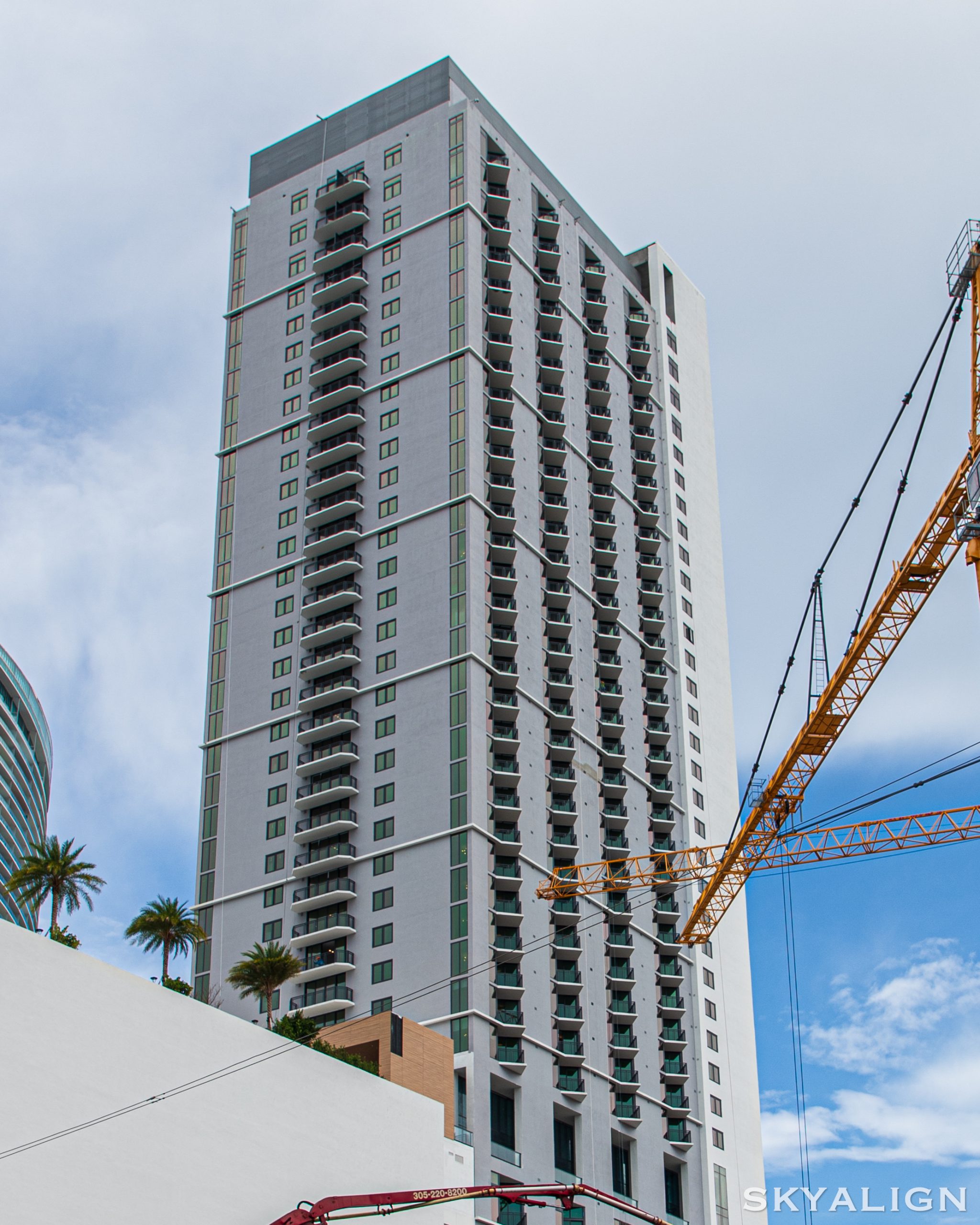
Bezel at Miami Worldcenter. Photo by Oscar Nunez (@skyalign).
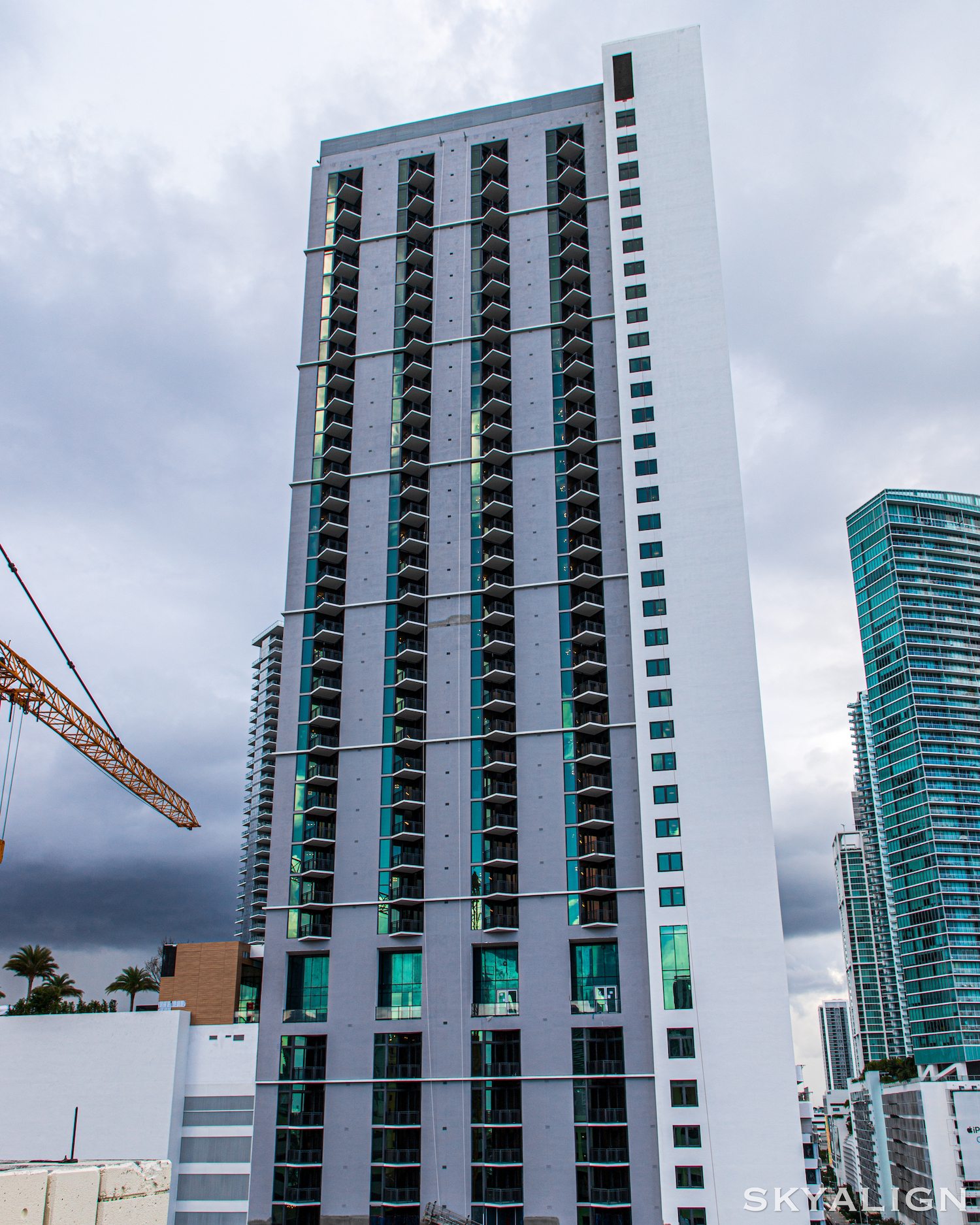
Bezel at Miami Worldcenter. Photo by Oscar Nunez (@skyalign).
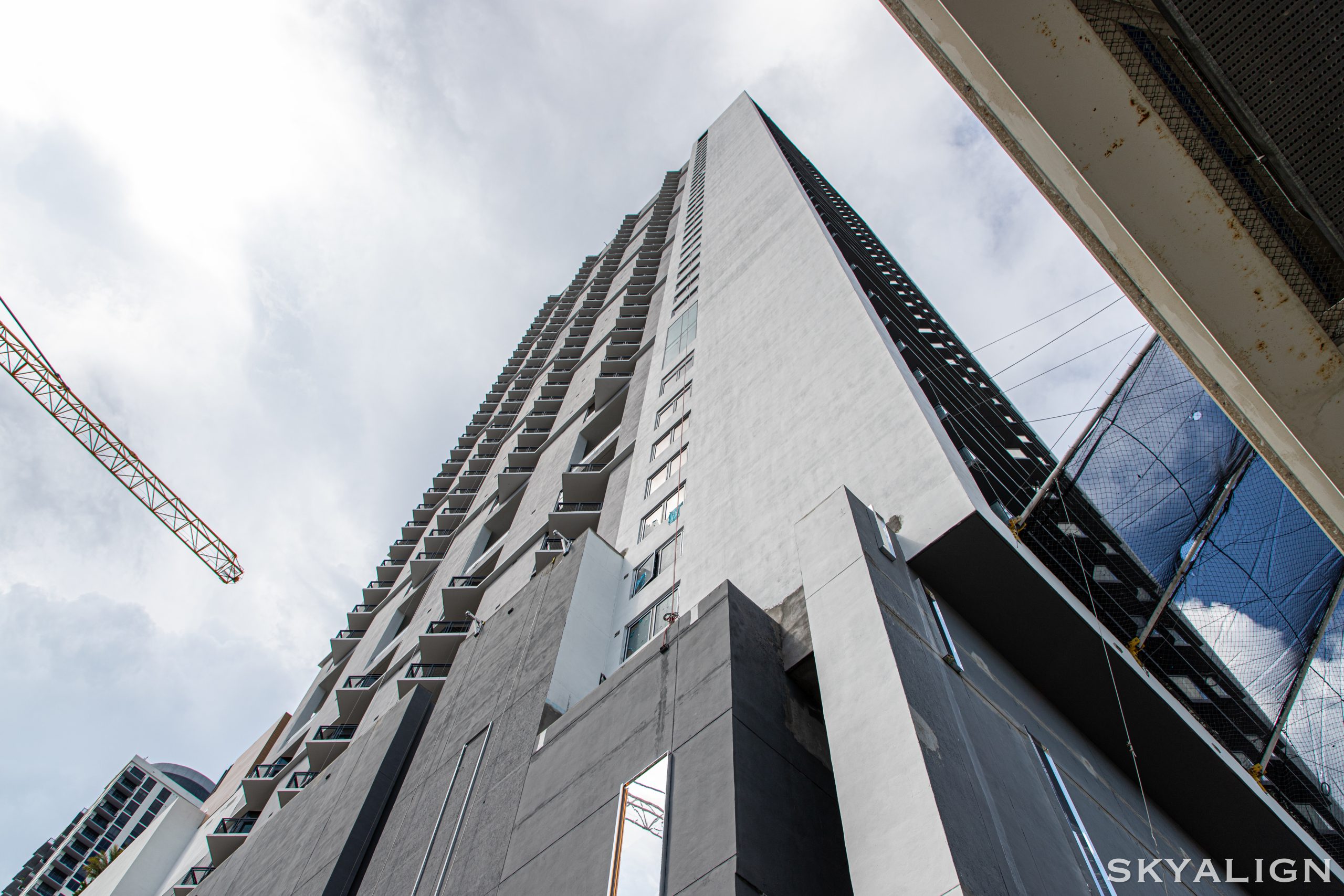
Bezel at Miami Worldcenter. Photo by Oscar Nunez (@skyalign).
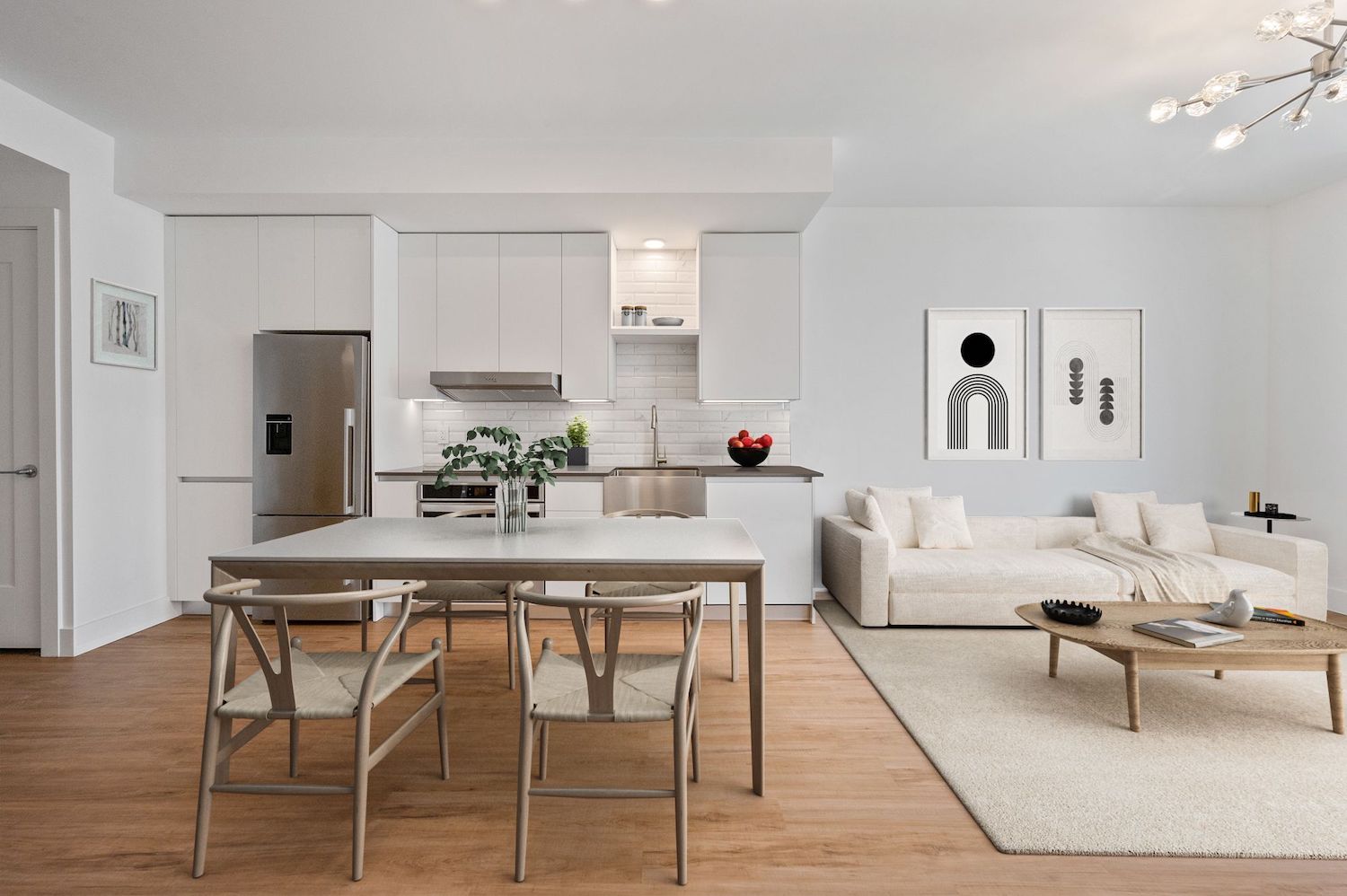
Living Space. Photography by Azeez Bakare Studios. Virtual Staging by ZOM Living.
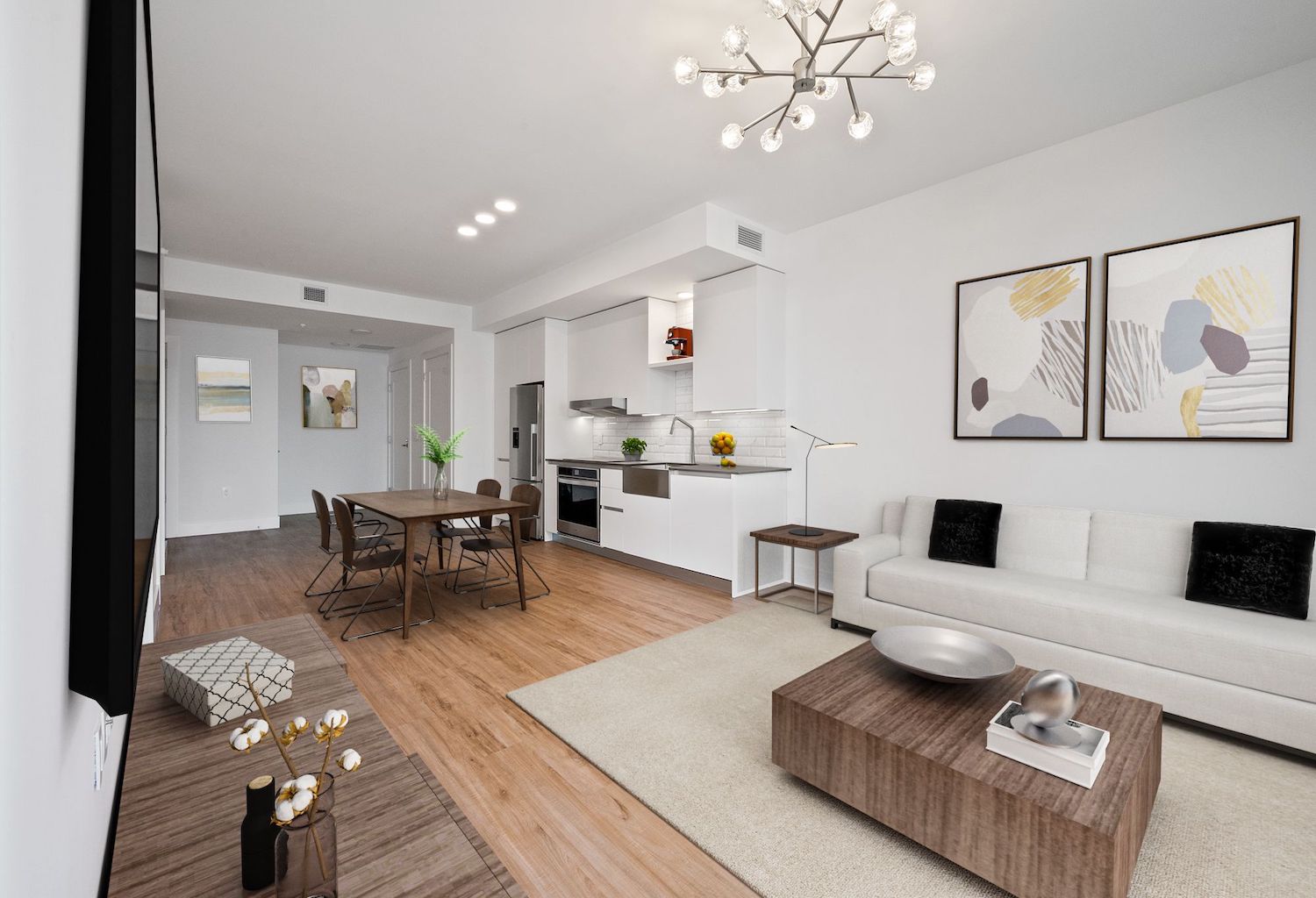
Living Space. Photography by Azeez Bakare Studios. Virtual Staging by ZOM Living.
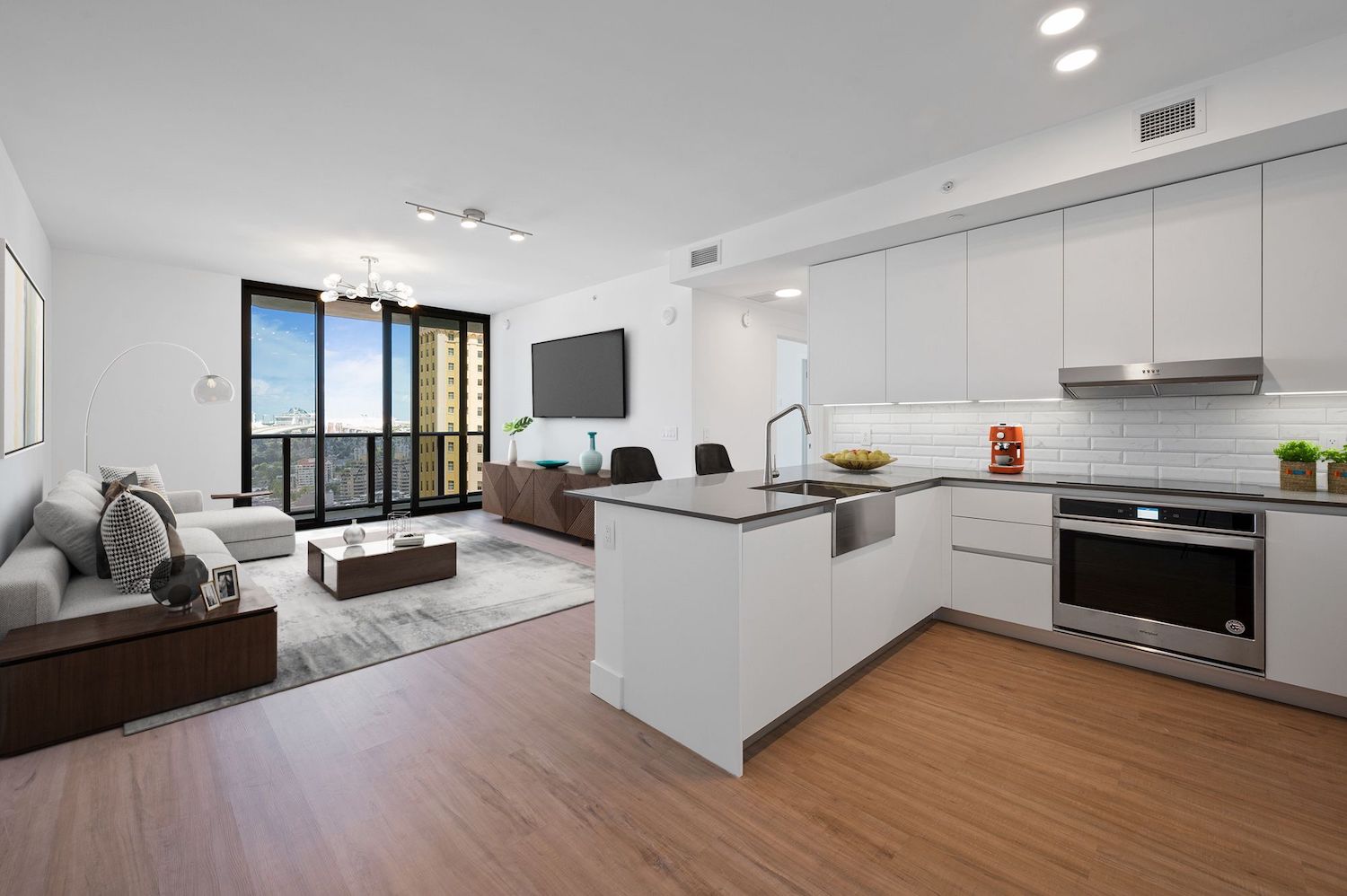
Living Space. Photography by Azeez Bakare Studios. Virtual Staging by ZOM Living.
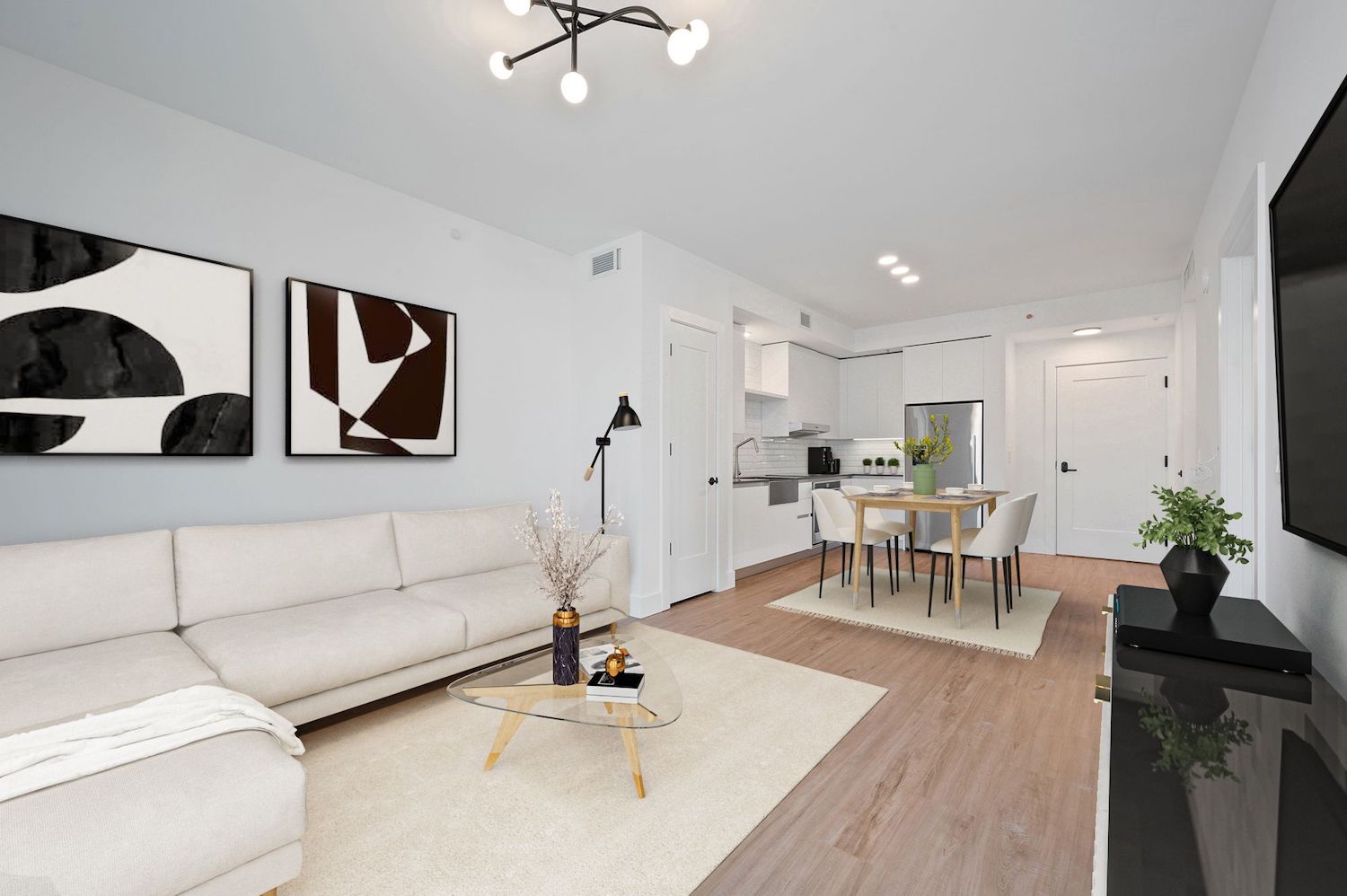
Living Space. Photography by Azeez Bakare Studios. Virtual Staging by ZOM Living.
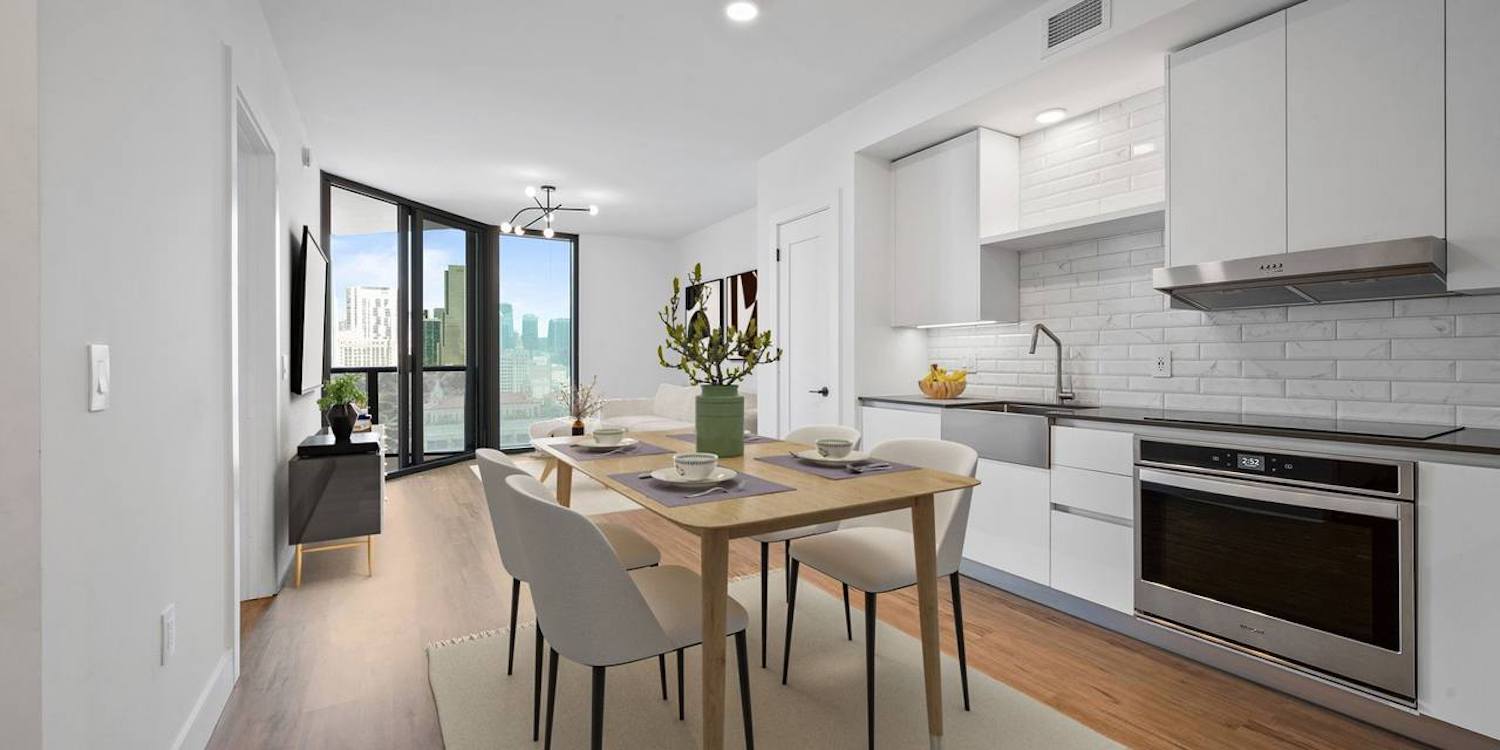
Living Space. Photography by Azeez Bakare Studios. Virtual Staging by ZOM Living.
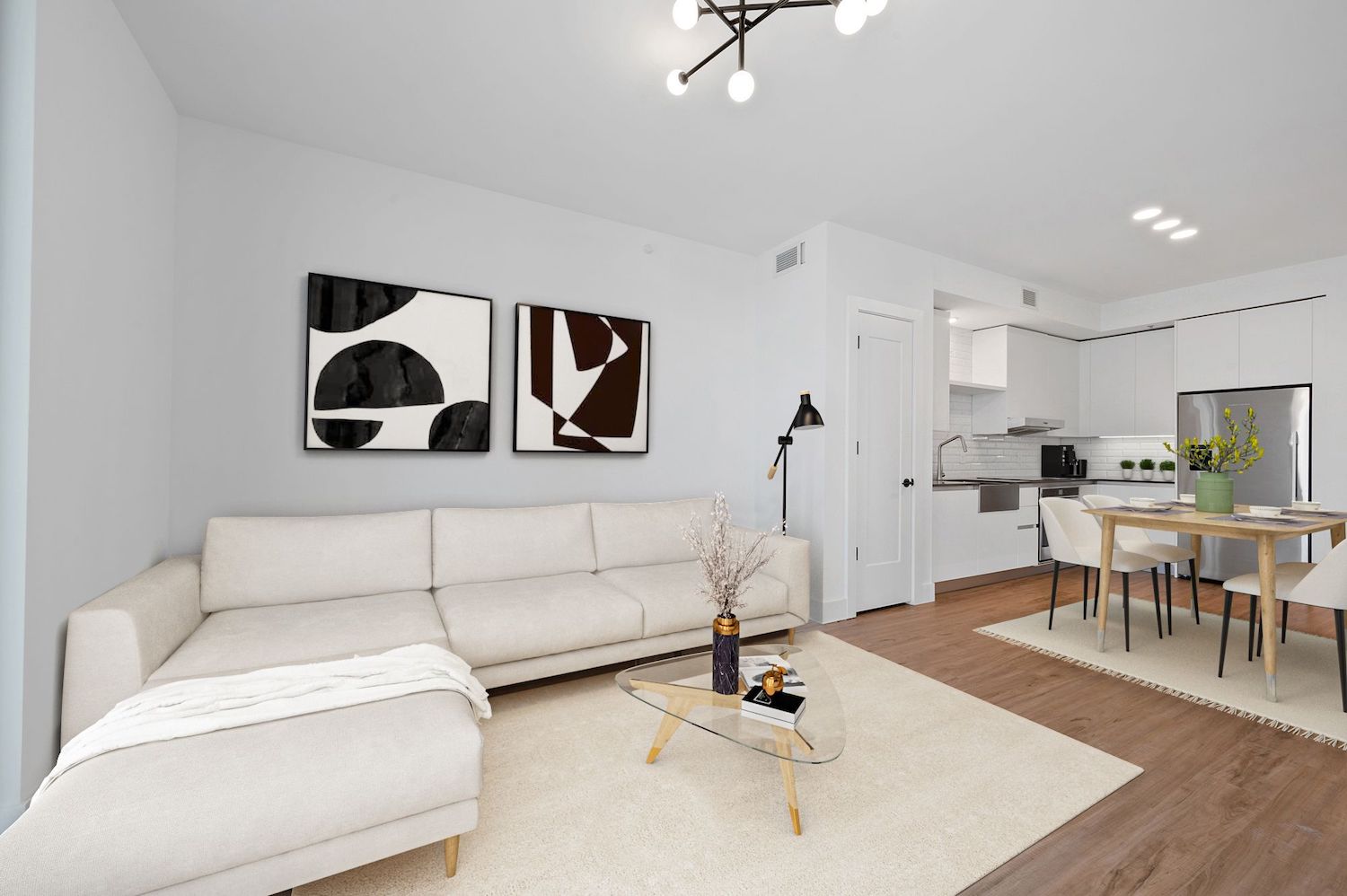
Living Space. Photography by Azeez Bakare Studios. Virtual Staging by ZOM Living.
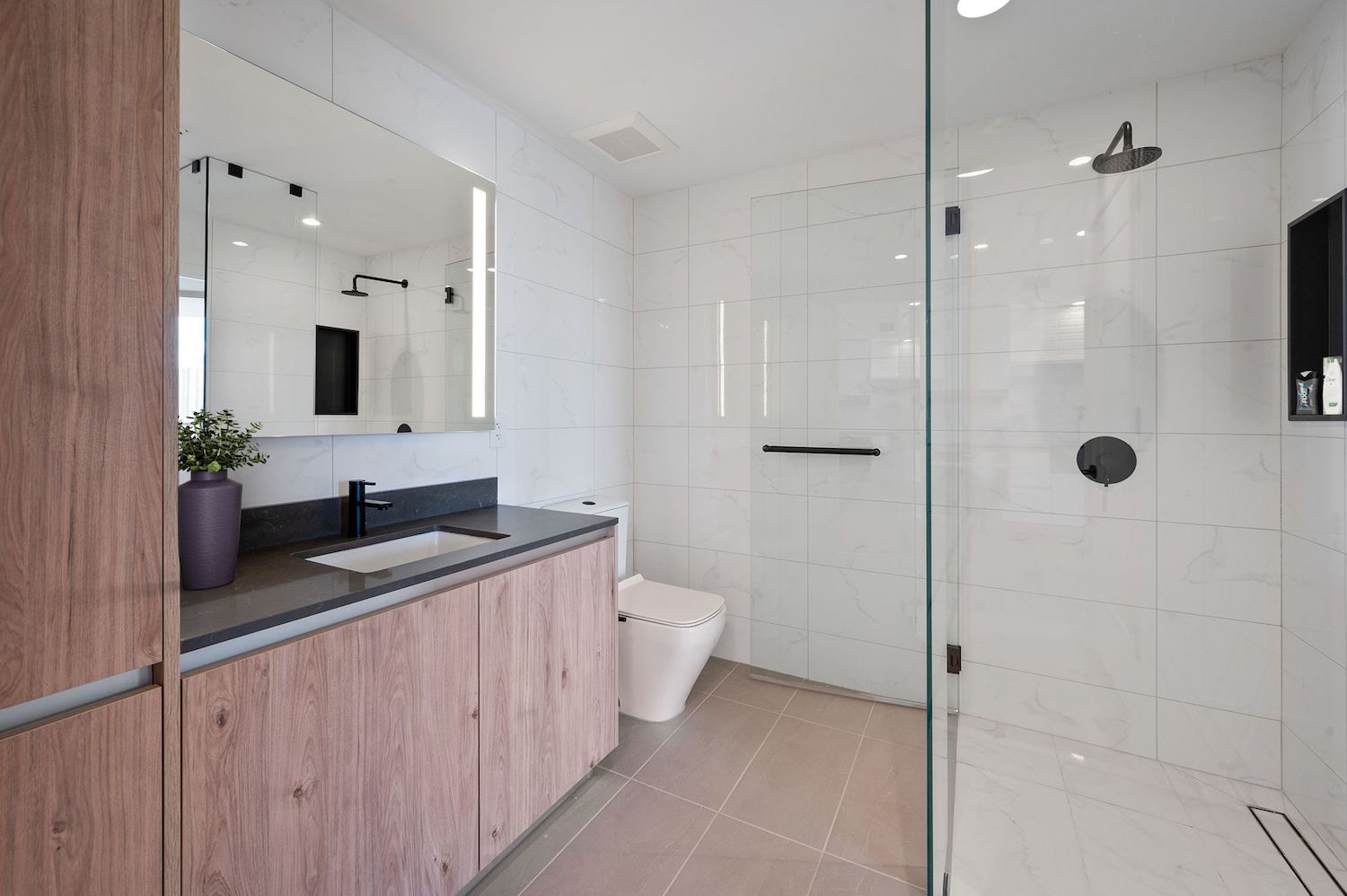
Bathroom. Photography by Azeez Bakare Studios.
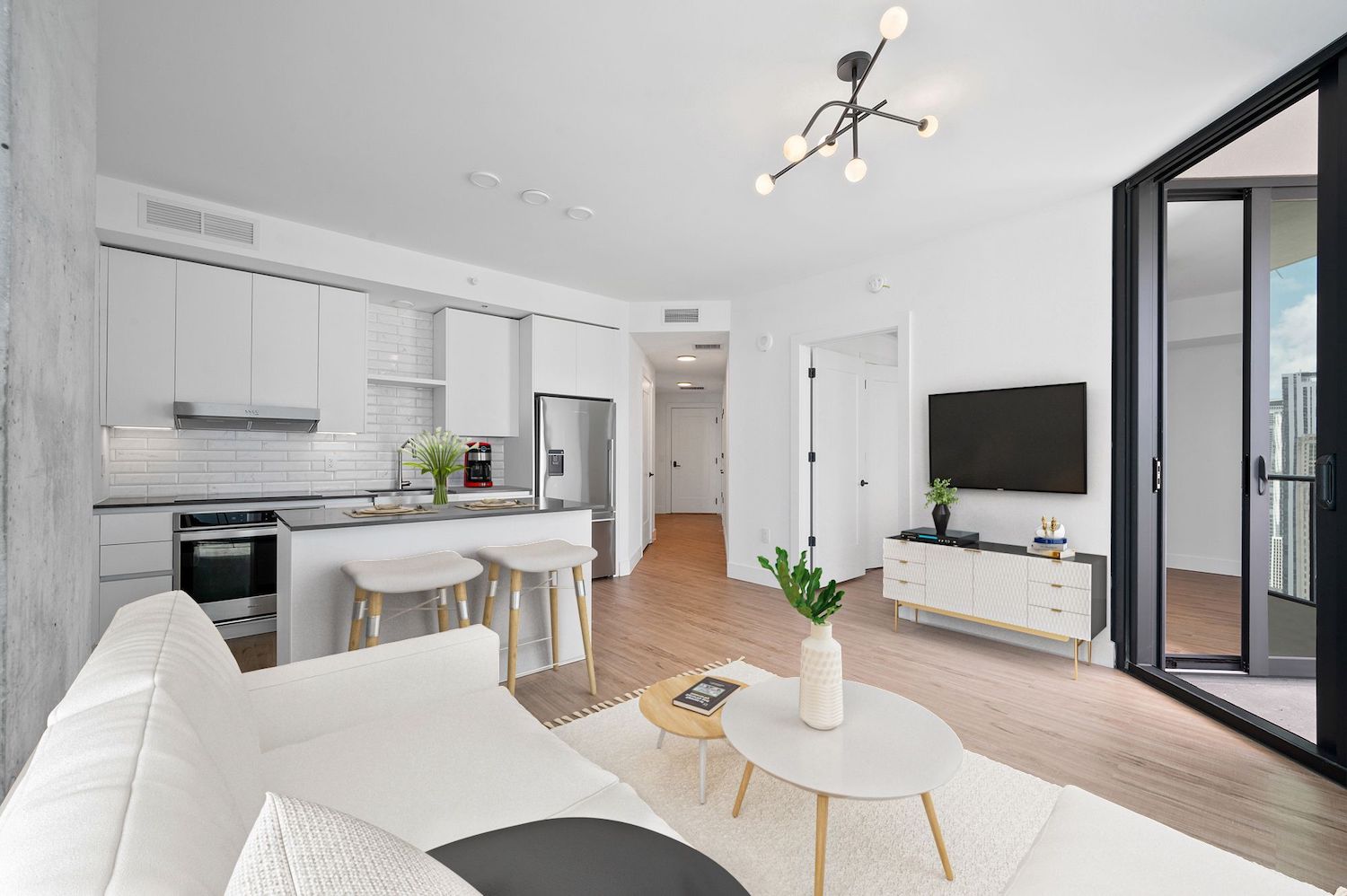
Living Space. Photography by Azeez Bakare Studios. Virtual Staging by ZOM Living.
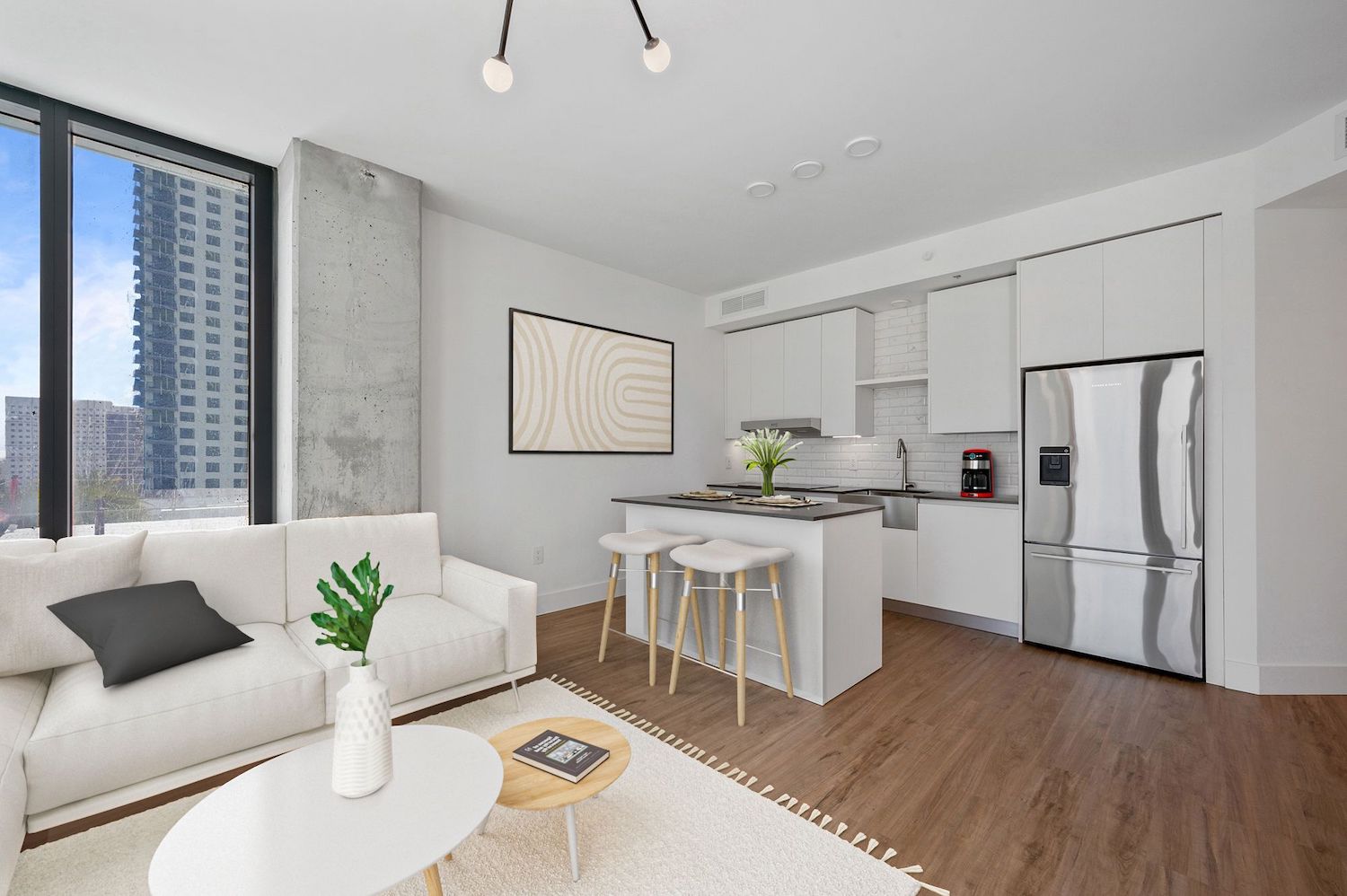
Living Space. Photography by Azeez Bakare Studios. Virtual Staging by ZOM Living.
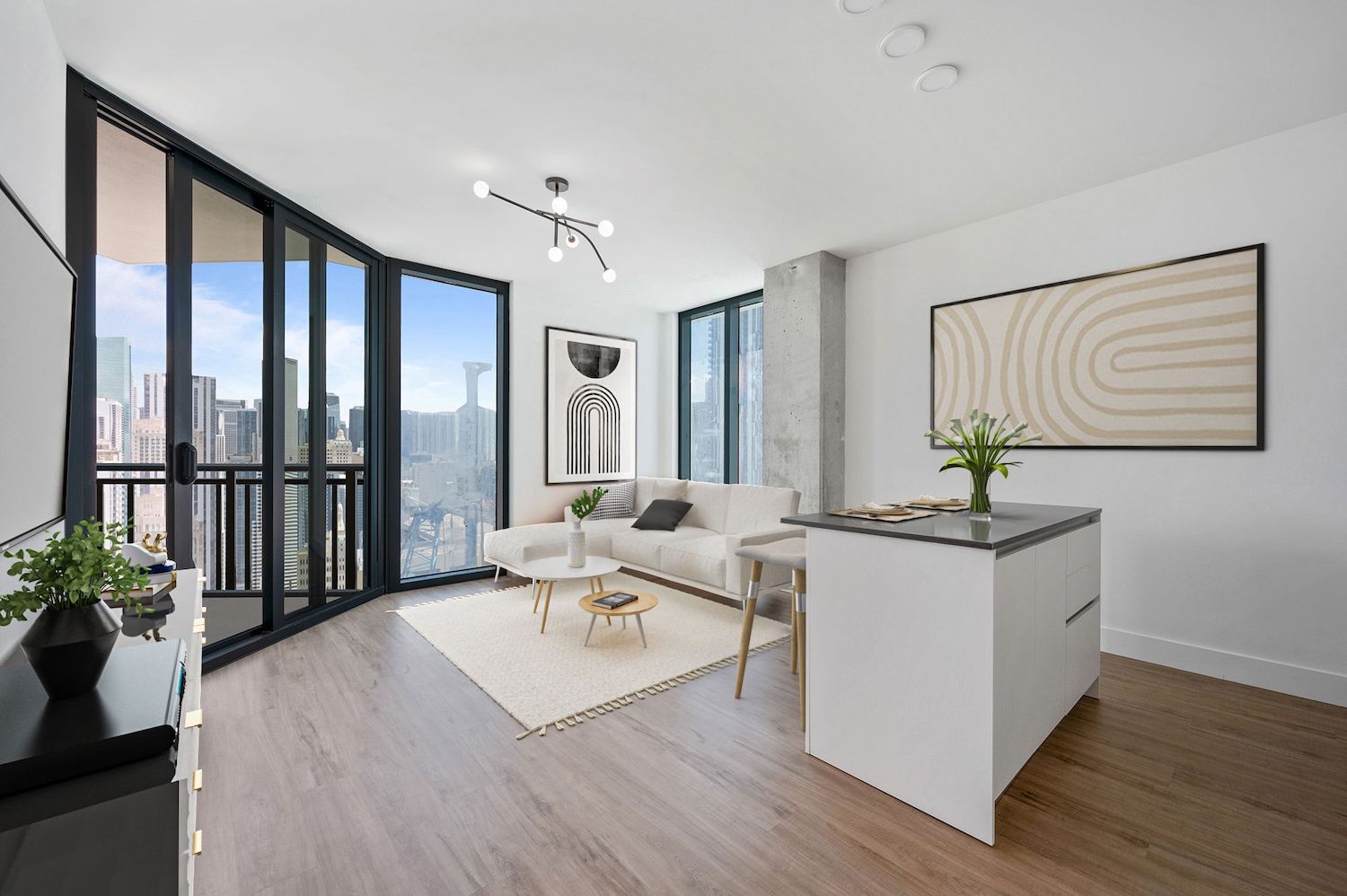
Living Space. Photography by Azeez Bakare Studios. Virtual Staging by ZOM Living.

Living Space. Photography by Azeez Bakare Studios. Virtual Staging by ZOM Living.
Moinian Group claims Bezel will offer the “highest end product in the market”, featuring amenity levels on the 13th and 14th floor including an open lounge area adjacent to a progressive restaurant, a landscaped deck surrounded by a resort-style pool and a wellness center complete with treatment rooms, a fitness center, and classroom. 48,000 square feet will be dedicated to commercial spaces for food, beverage and retail outlets on the 1st, 2nd and 12th floor, and adjacent a 922-spot parking garage. Units come in studio through three-bedroom floor plans ranging between 542 and 1,808 square feet, and will offer unobstructed views of Biscayne Bay and Miami Beach.
Ground breaking first occurred in April of 2019, lasting approximately two and a half years to reach completion.
Subscribe to YIMBY’s daily e-mail
Follow YIMBYgram for real-time photo updates
Like YIMBY on Facebook
Follow YIMBY’s Twitter for the latest in YIMBYnews

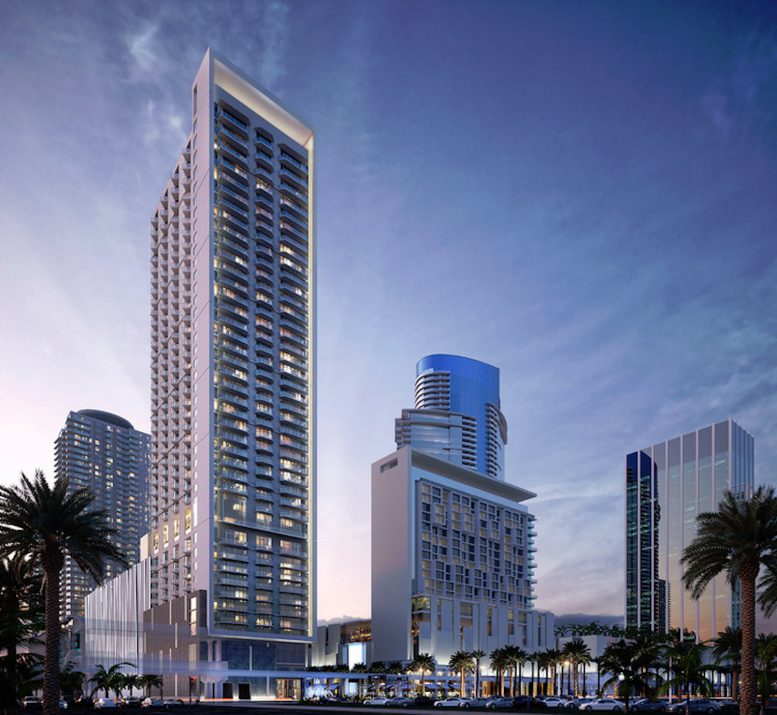
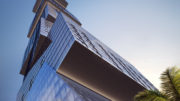
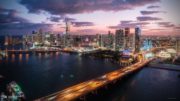
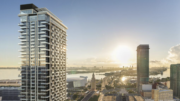
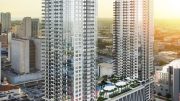
Be the first to comment on "Final Touches Underway For Moinian Group’s 43-Story Bezel At Miami Worldcenter"