Applications have been filed with Miami-Dade County‘s Department of Regulatory and Economic Resources proposing to construct an 83 single-family home community in Richmond West, Florida. The property is comprised of four vacant parcels of land spanning a combined 652,528 square feet, or 14.98-acres, generally located between Southwest 160th Street and theoretical Southwest 164th Street and between Southwest 149th Avenue and Southwest 148th Avenue. The homes are designed by Miami-based PPK Architecture and being developed by the Lennar Corporation. The application lists the project name as the ‘Wallace Stevens Assemblage‘, likely named after the owners of the land, individuals Wallace and Carol Ann Stevens.
Homes would be built on 5000-square-foot lots, varying between single-story and two-story homes and ranging between 3 and 5 bedrooms, with 2.5 to 3 bathrooms and 2 car garages. Residences would span between 2,244 square feet and 3,517 square feet, for an average unit scope 2,792 square feet. Several unnamed private roads would be built within the development site to frame and arrange the homes accordingly, which would be accessed via all bounding streets.
There are no known dates or schedules for construction as of yet. It remains unclear whether Lennar is in contract to purchase the vacant land, or is working together with the owners to co-develop the community. The Pre-application for the Wallace Stevens Assemblage project was submitted on November 1st, 2021.
Demolition permits will be required for the removal of several structures at 15330 Southwest 147th Avenue, marked on Google Maps as Dodge City Picnics.
Subscribe to YIMBY’s daily e-mail
Follow YIMBYgram for real-time photo updates
Like YIMBY on Facebook
Follow YIMBY’s Twitter for the latest in YIMBYnews

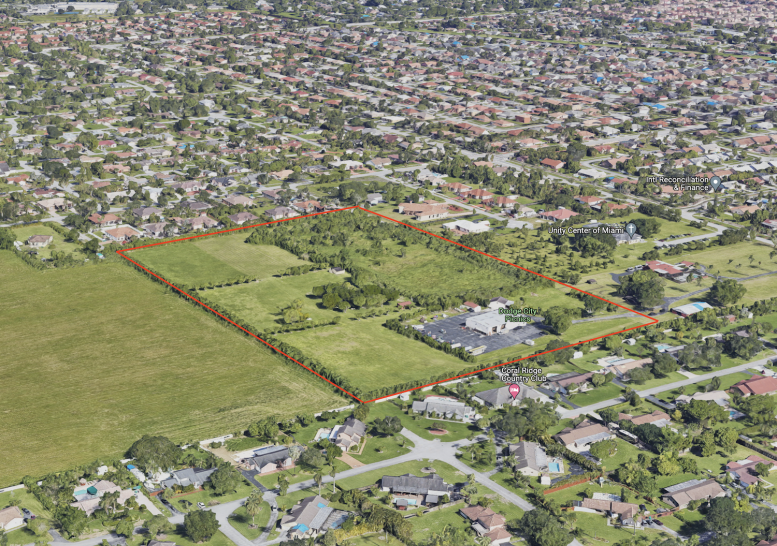
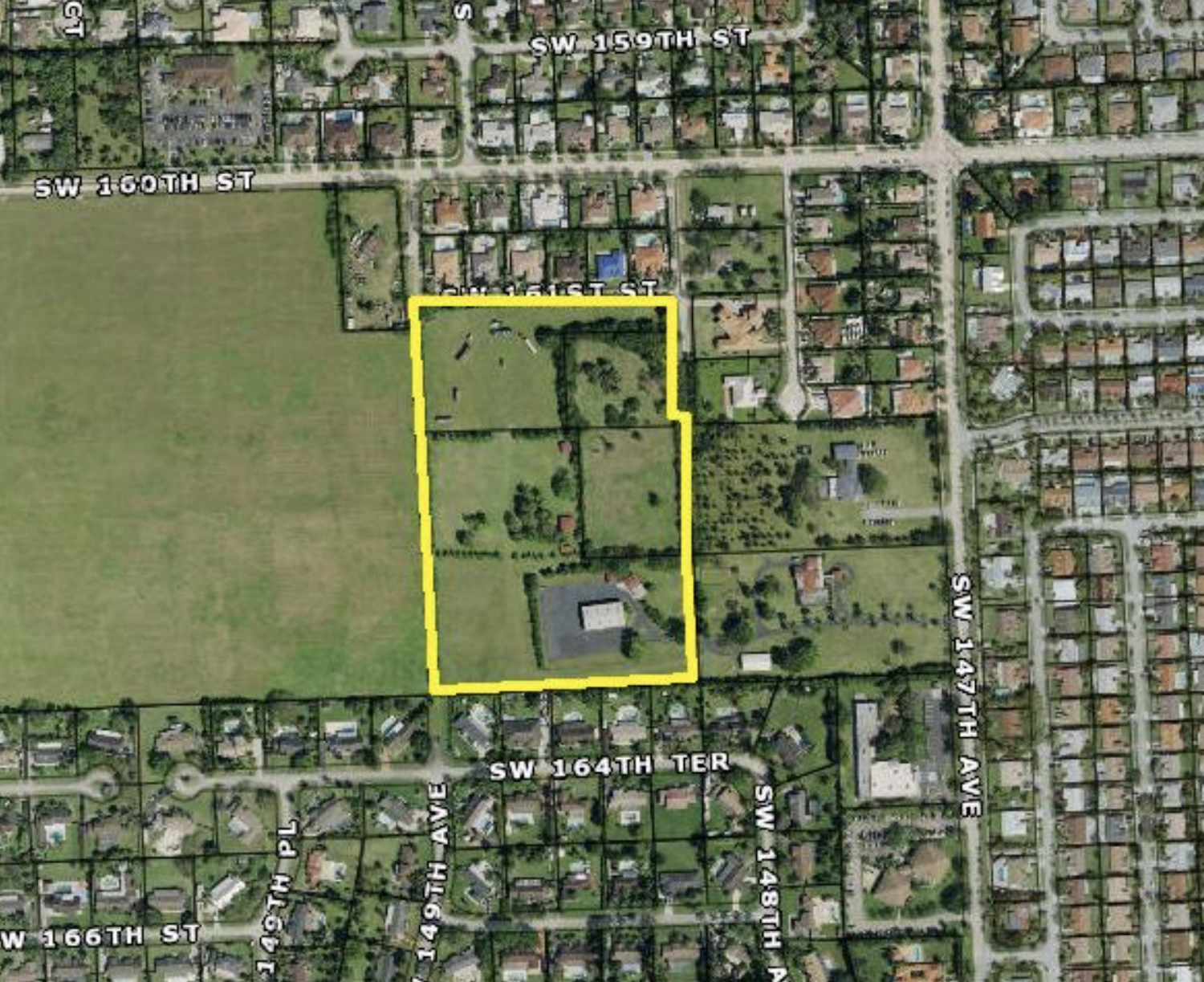
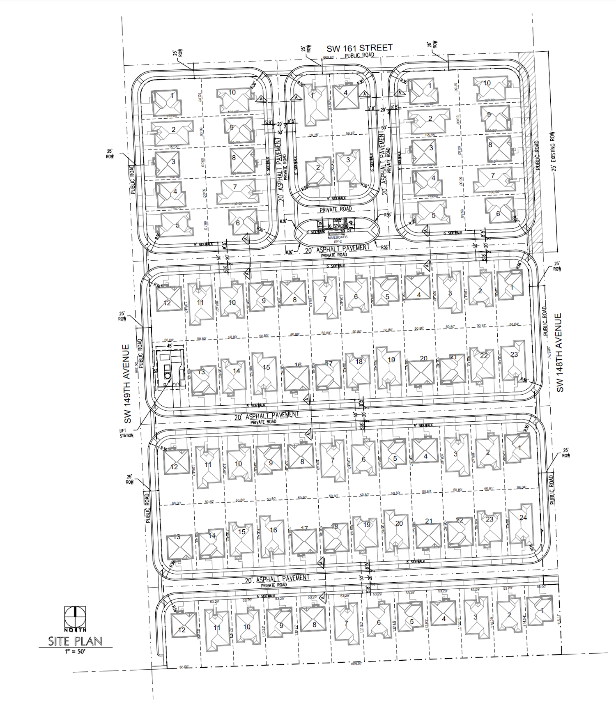
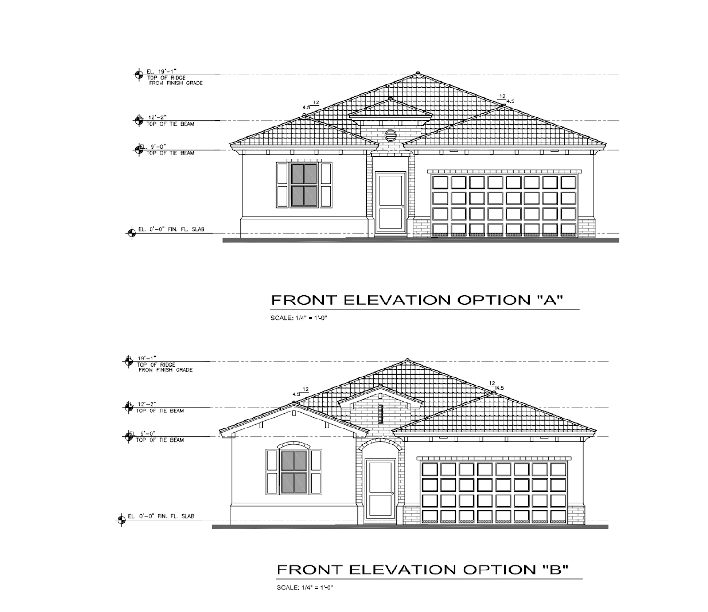
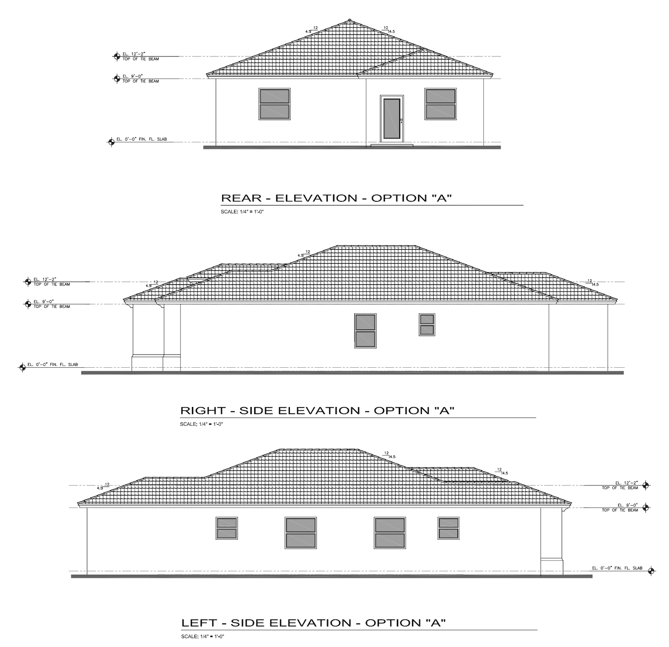
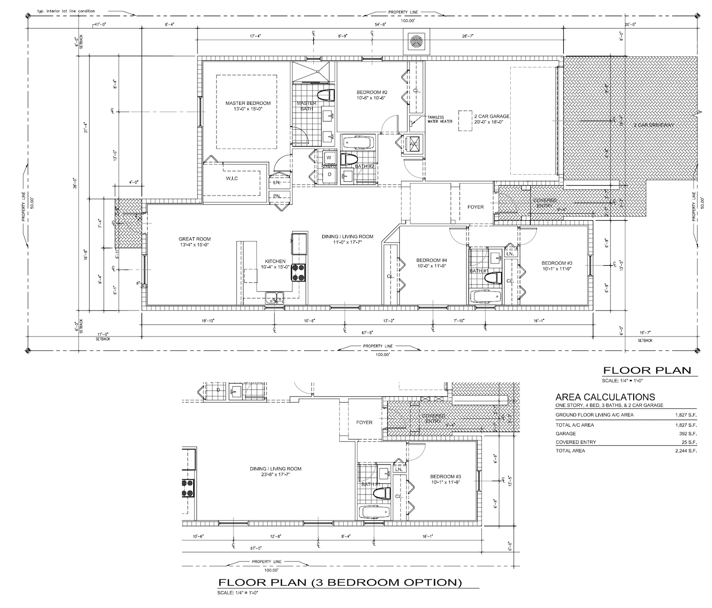
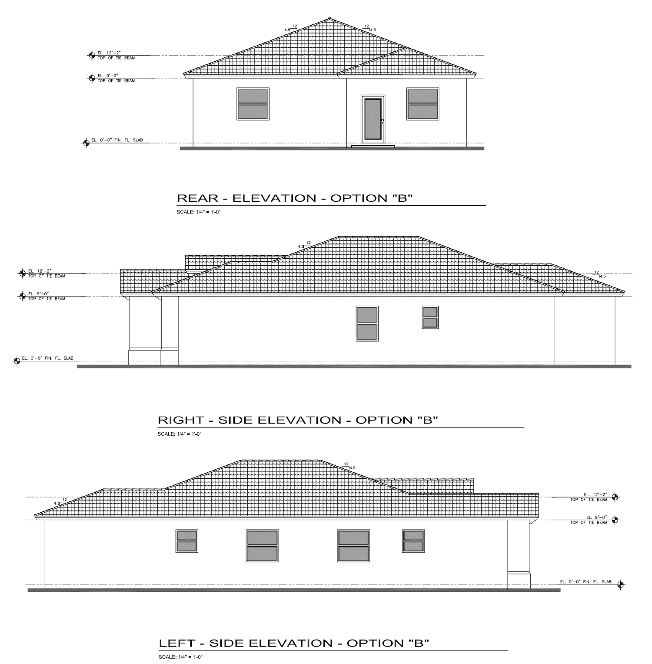
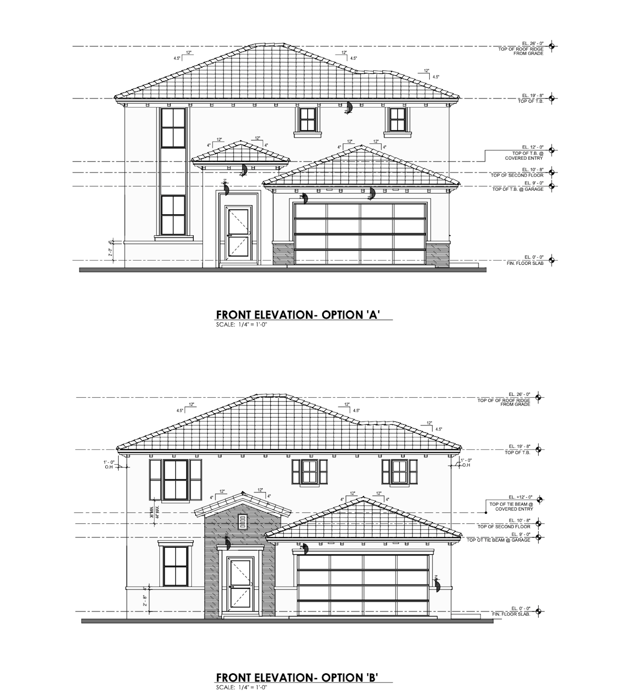
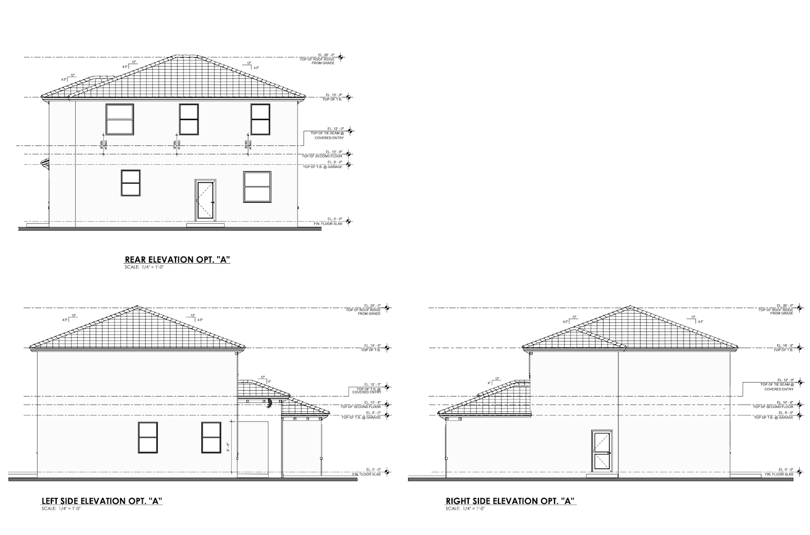
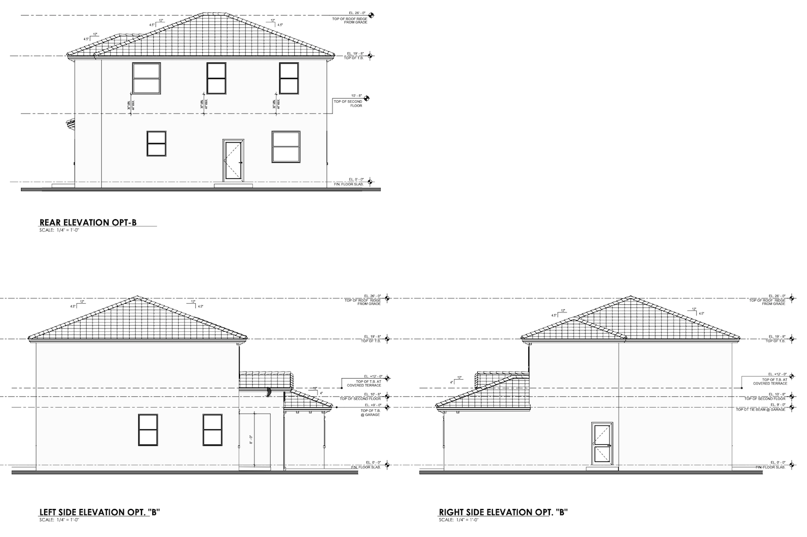
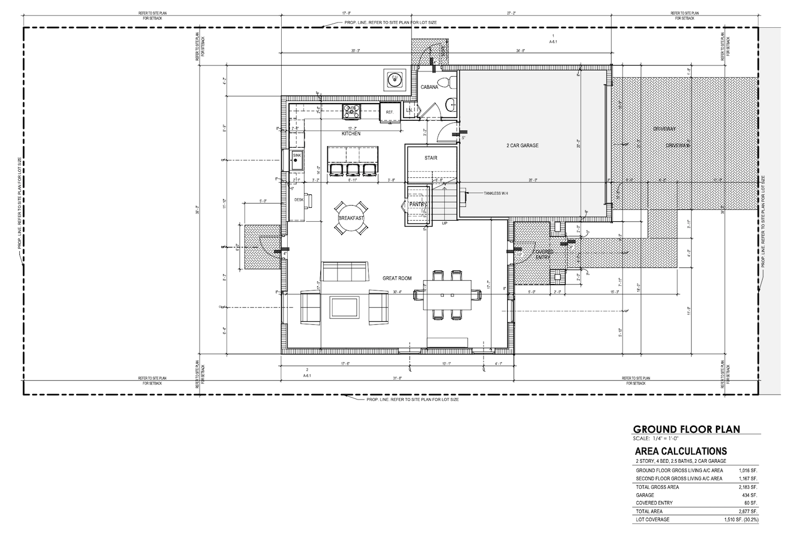
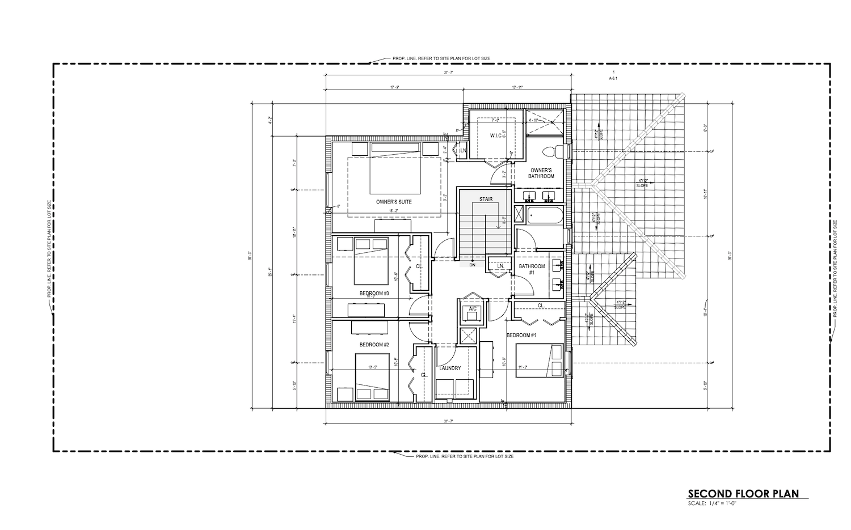
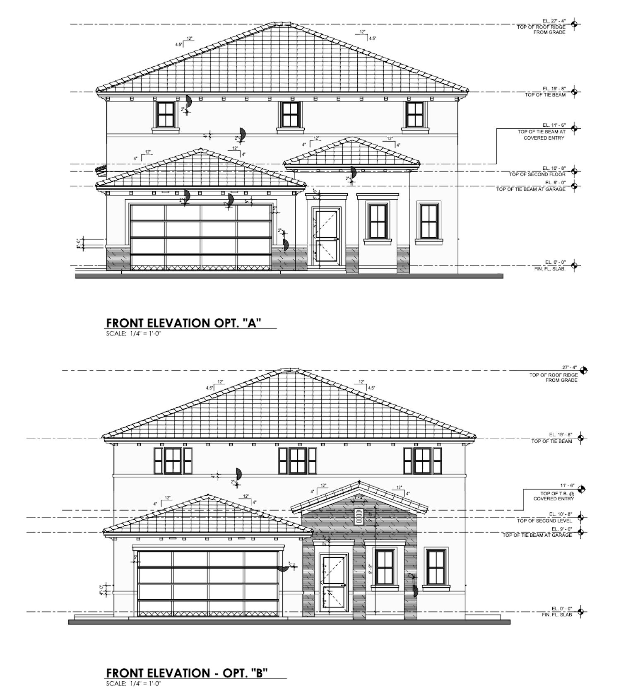
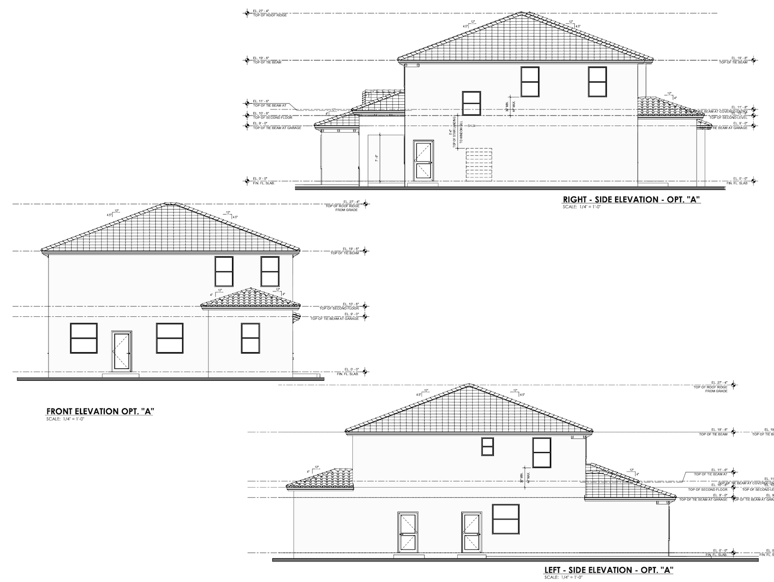
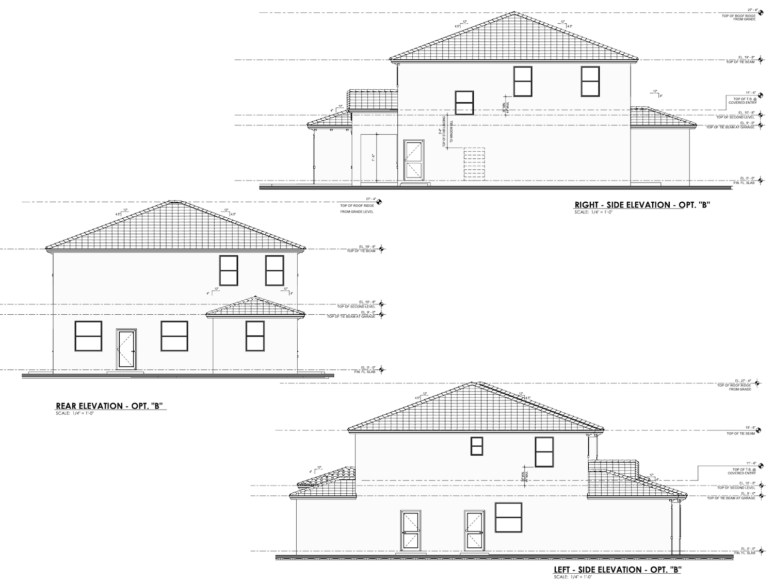
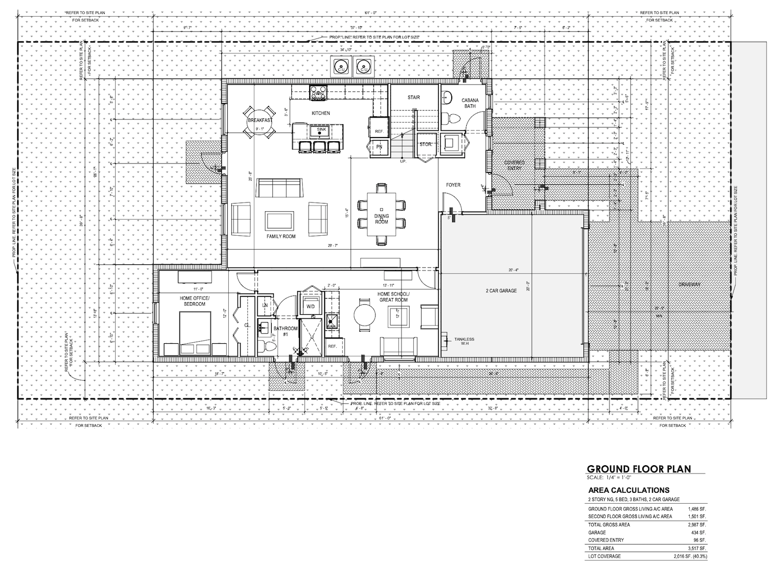
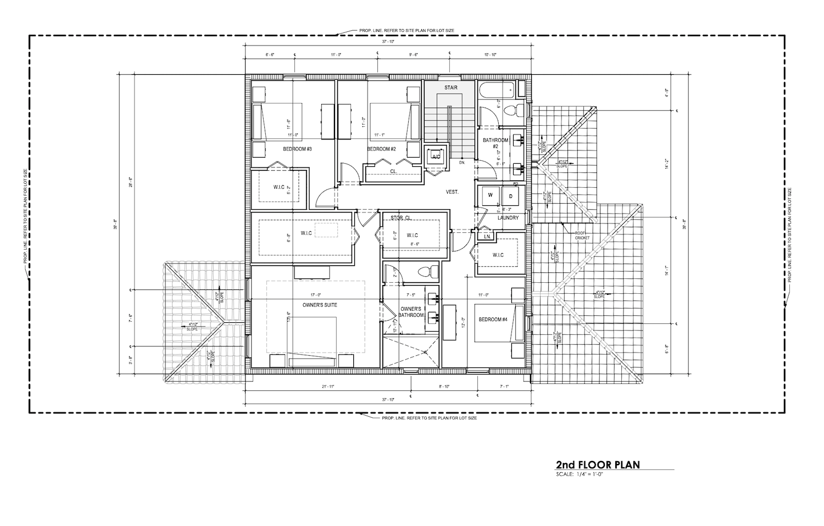
Be the first to comment on "Lennar Proposes To Build 83 Single-Family Homes In Richmond West, Miami-Dade County"