National real estate developer Property Markets Group (PMG) announces the start of pre-leasing for apartments at Society Biscayne, a 49-story mixed use building nearing completion at 400 Biscayne Boulevard in Downtown Miami. Soaring 571-feet in to Miami’s rapidly growing skyline, the project is developed in partnership with Toronto-based real estate private equity firm Greybrook Realty Partners and designed by Sieger Suarez Architects. Pre-leasing at the tower will begin today.
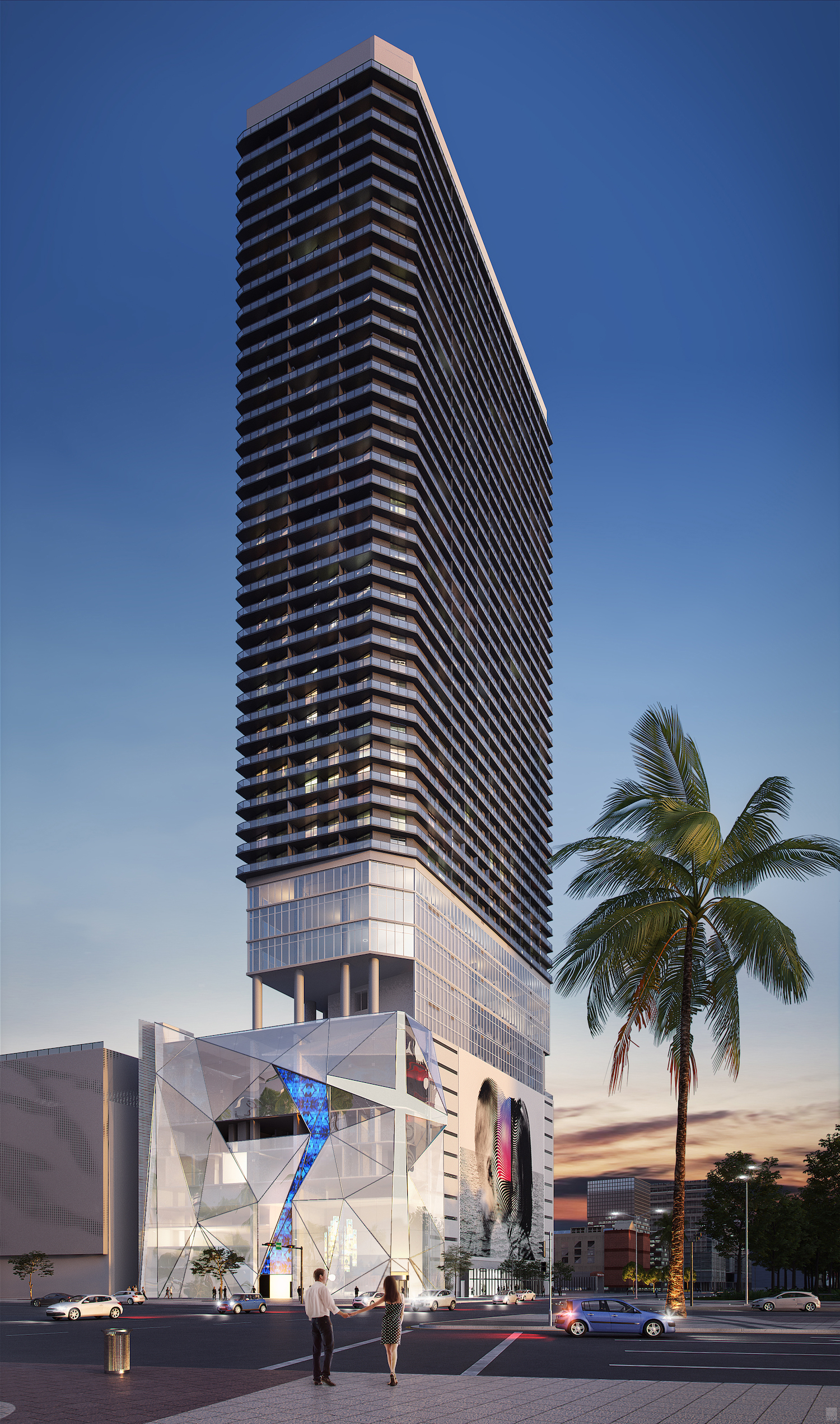
Society Biscayne – 400 Biscayne Boulevard. Rendering by ArX Solutions USA LLC.
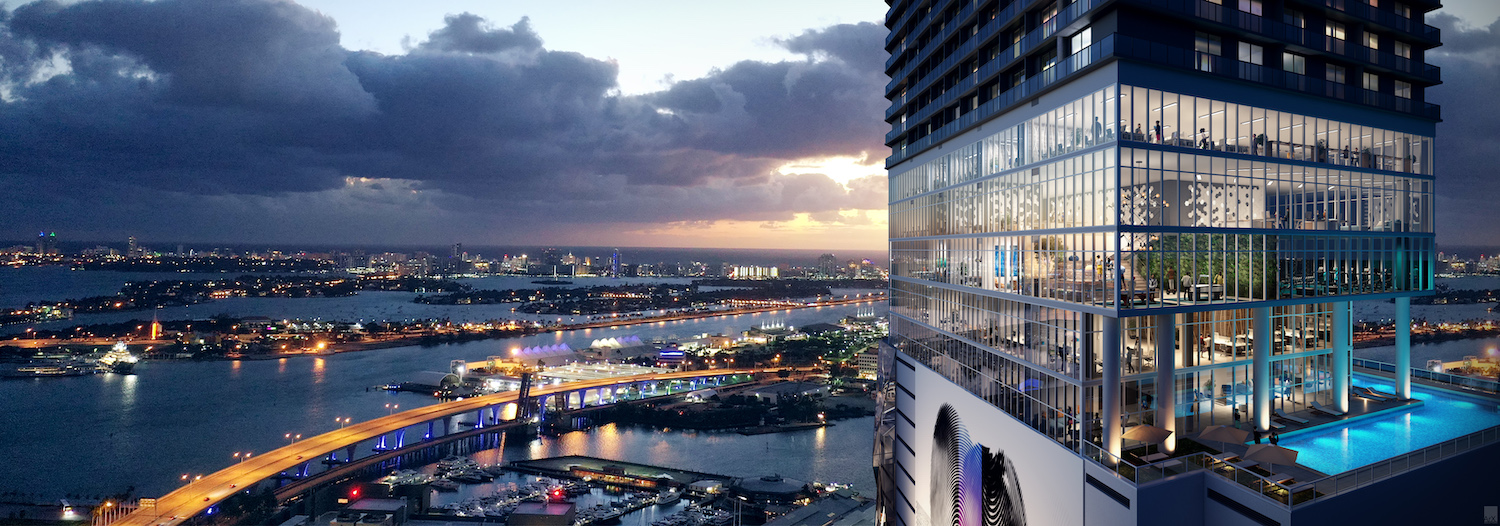
Society Biscayne Commercial Space. Rendering by ArX Solutions USA LLC.
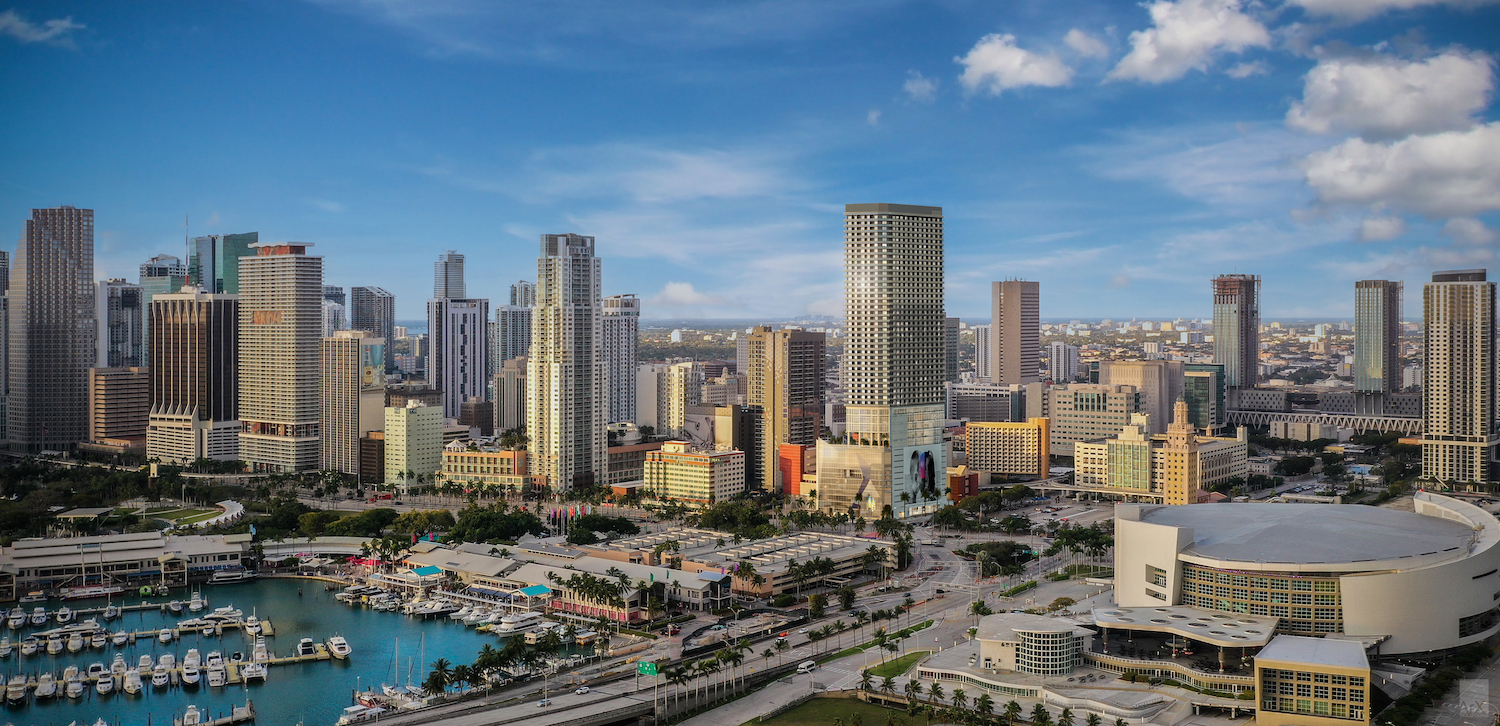
Aerial view of Society Biscayne from above Biscayne Bay. Renderings by ArX Solutions USA LLC.
The full building breakdown provided to YIMBY by PMG’s representative can be found below:
- First United Methodist Church of Miami (Floors 1 to 10): A 22,000-square-foot redesigned First United Methodist Church of Miami will be located within Society Biscayne.
- 400 Biscayne (Office Space – Floors 11 to 13): 400 Biscayne at Society Las Olas on floors 11 and 12 offers 32,000 square feet of commercial office space available for commercial lease and custom build-out. 400 Biscayne provides 24-hour secure building entry access, advanced elevator routing technology, high-speed fiber optic internet, ample parking, high ceiling heights, and access to amenities including a sky-deck pool and massive two-story gym. PMG’s offices will also relocate to the development upon completion.
- Residential (Floors 14 to 47): 646 rental apartments with traditional units and Rent-By-Bedroom (“co-living”) options ranging from studios to four-bedroom residences. Amenities at Society Biscayne will include co-working spaces, oversized modern gyms and fitness studios with frequent group classes, multiple lounges, lobby cocktail bar and restaurant, smart package lockers, bike storage facilities, a yoga lawn and more. The property will include 5,000 square feet of retail space and a new lobby cocktail bar and restaurant by the creators of Jaguar Sun.

Lobby. Rendering by ArX Solutions USA LLC.
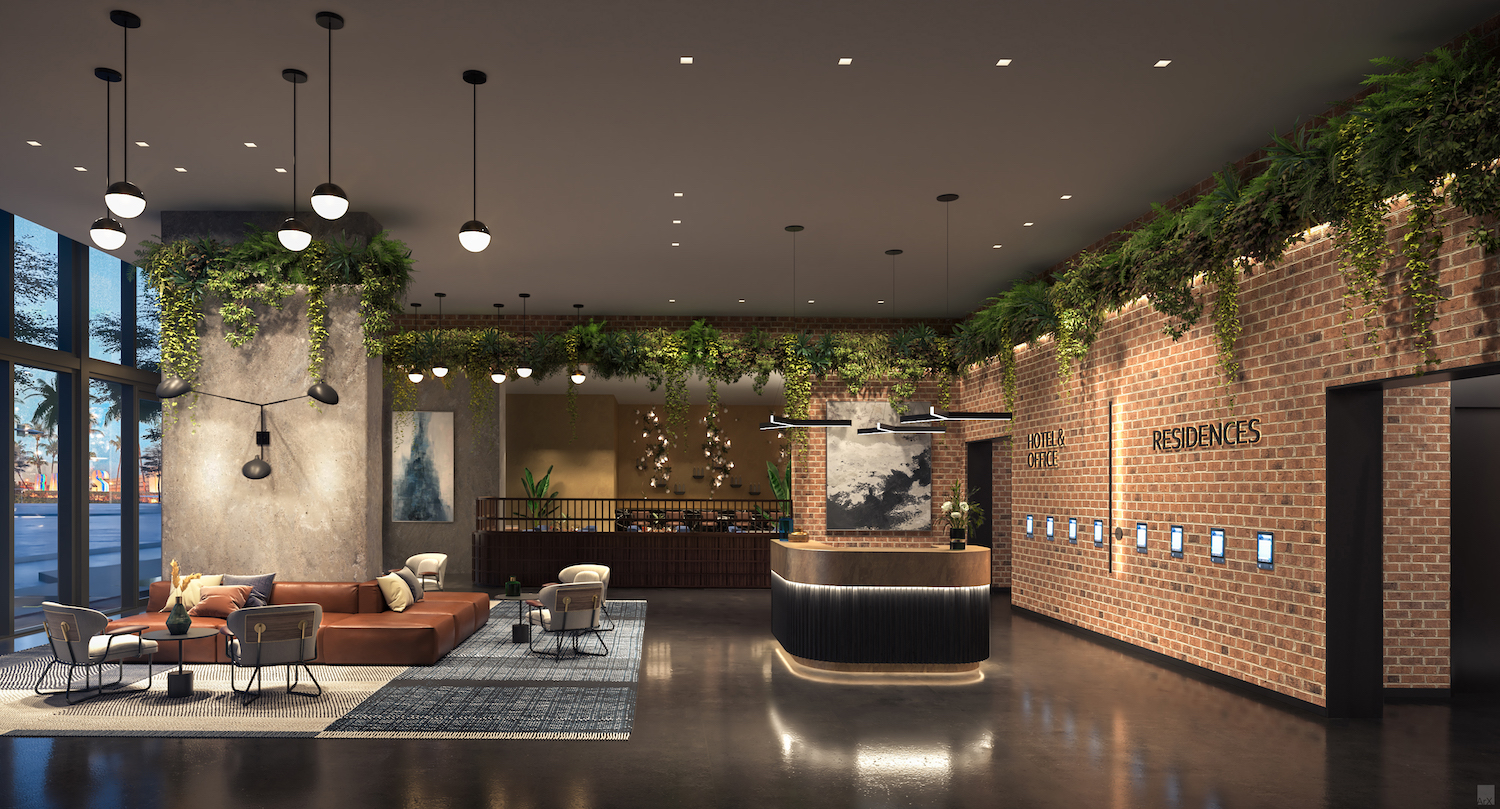
Lobby. Rendering by ArX Solutions USA LLC.
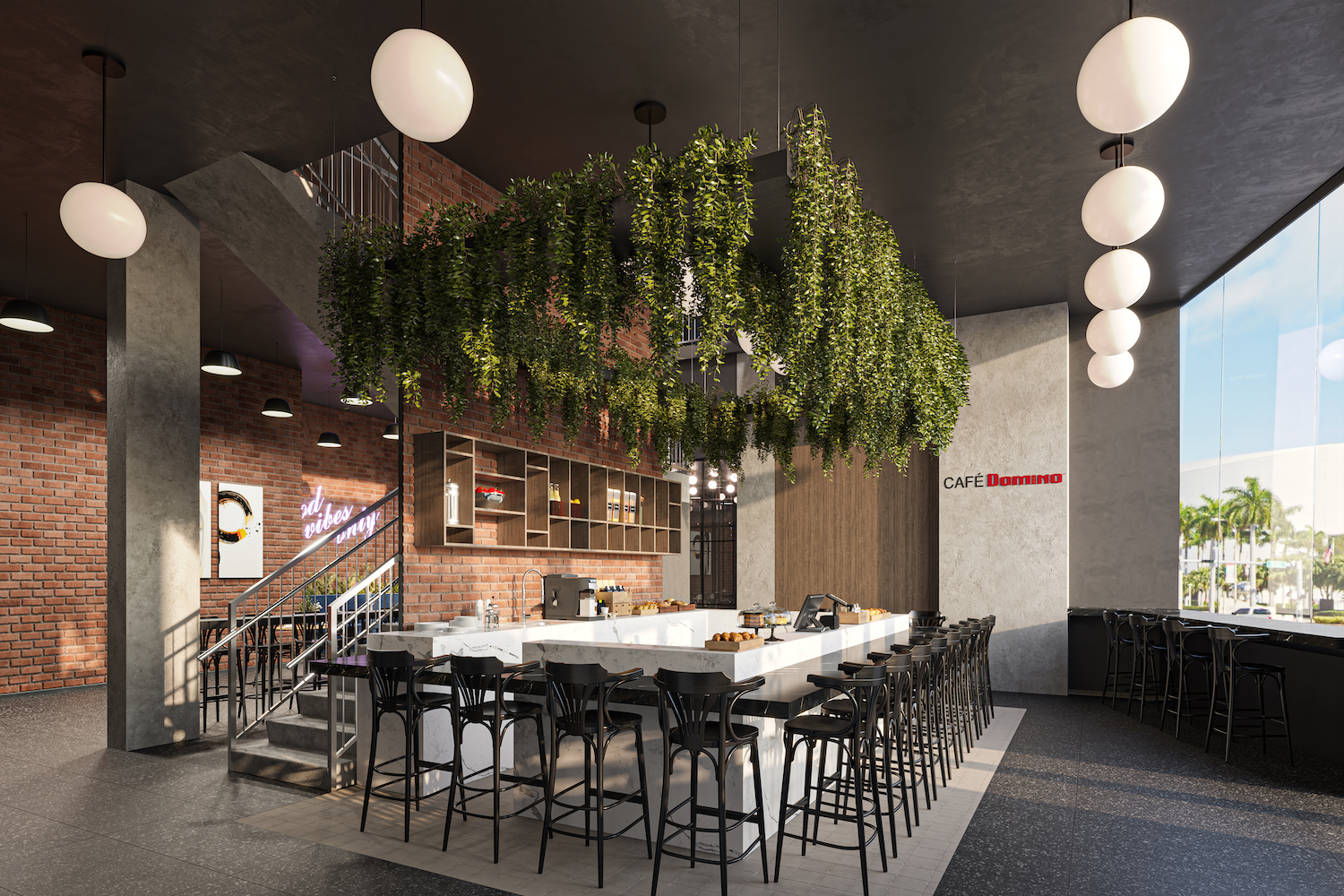
Coffee Shop Entrance. Rendering by ArX Solutions USA LLC.
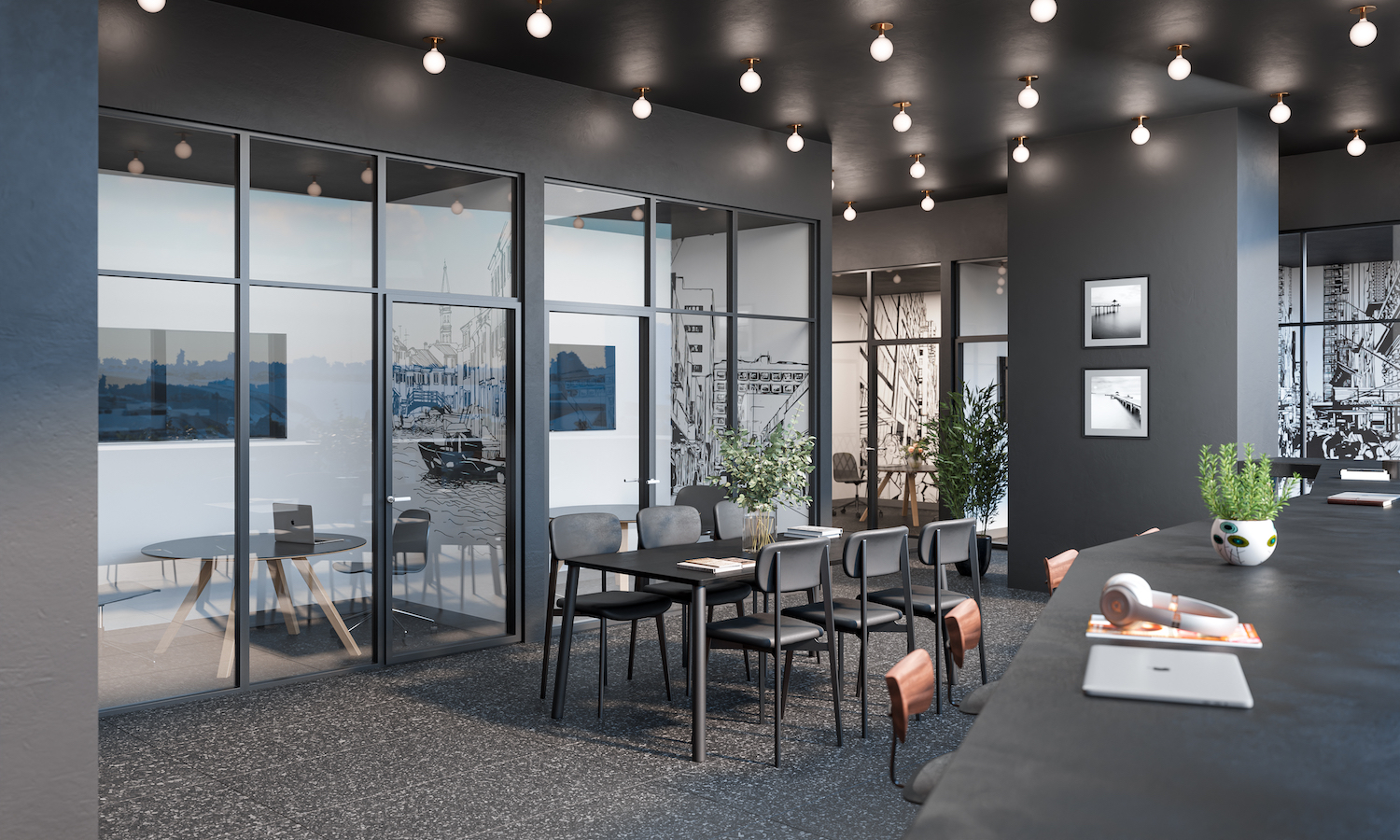
Co-Working. Rendering by ArX Solutions USA LLC.
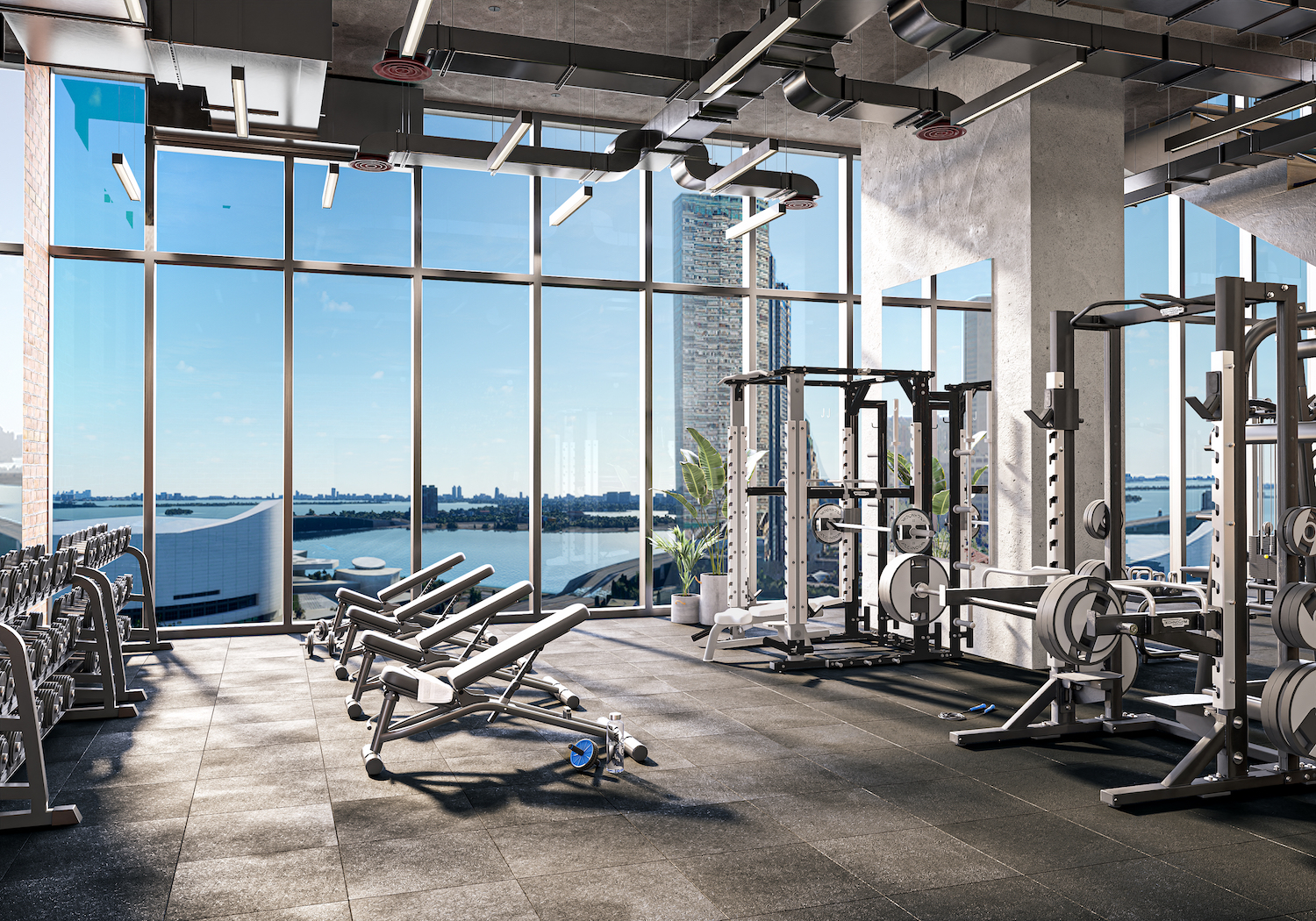
Free Weight Area. Rendering by ArX Solutions USA LLC.
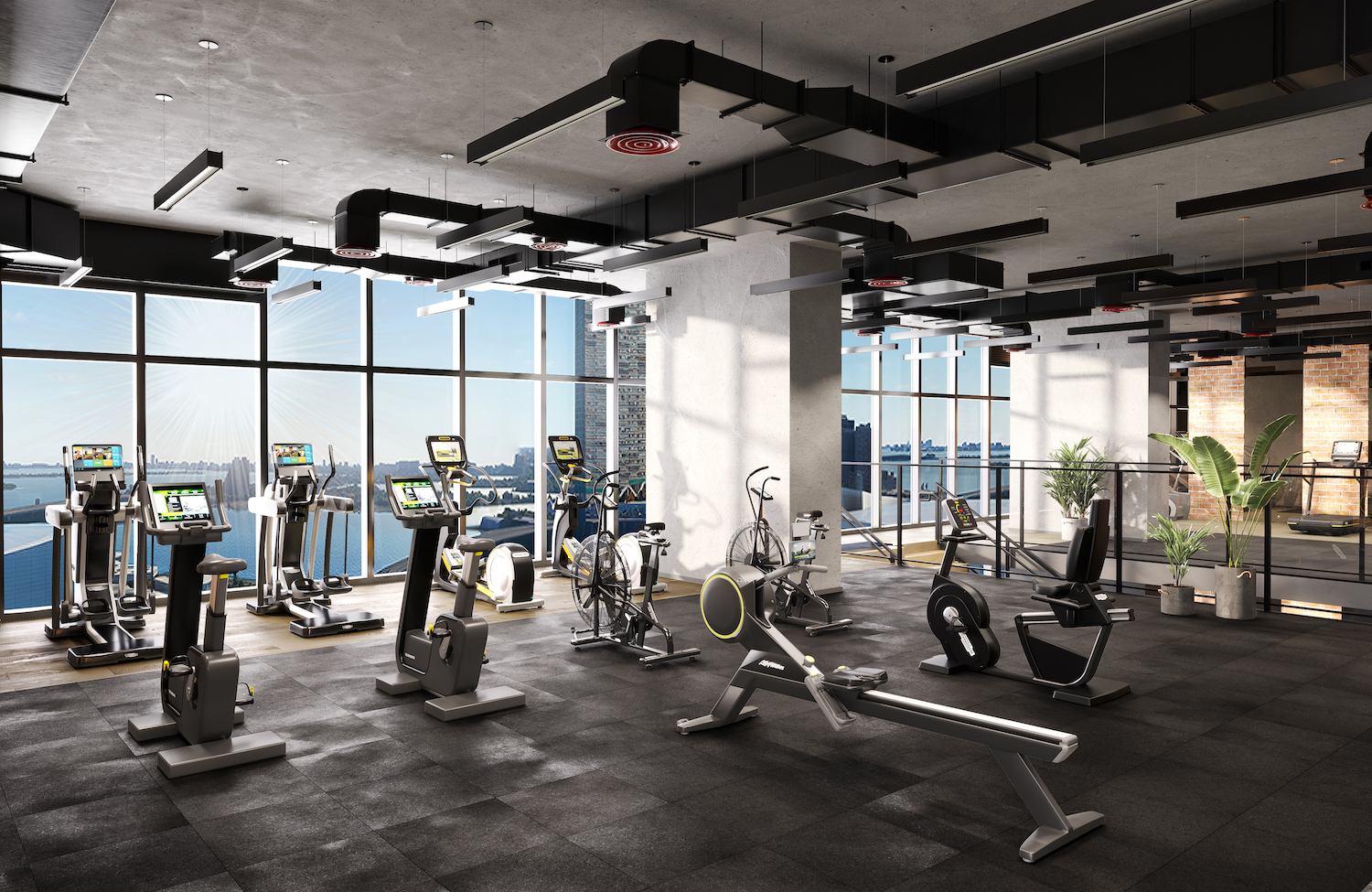
Cardio Area. Rendering by ArX Solutions USA LLC.
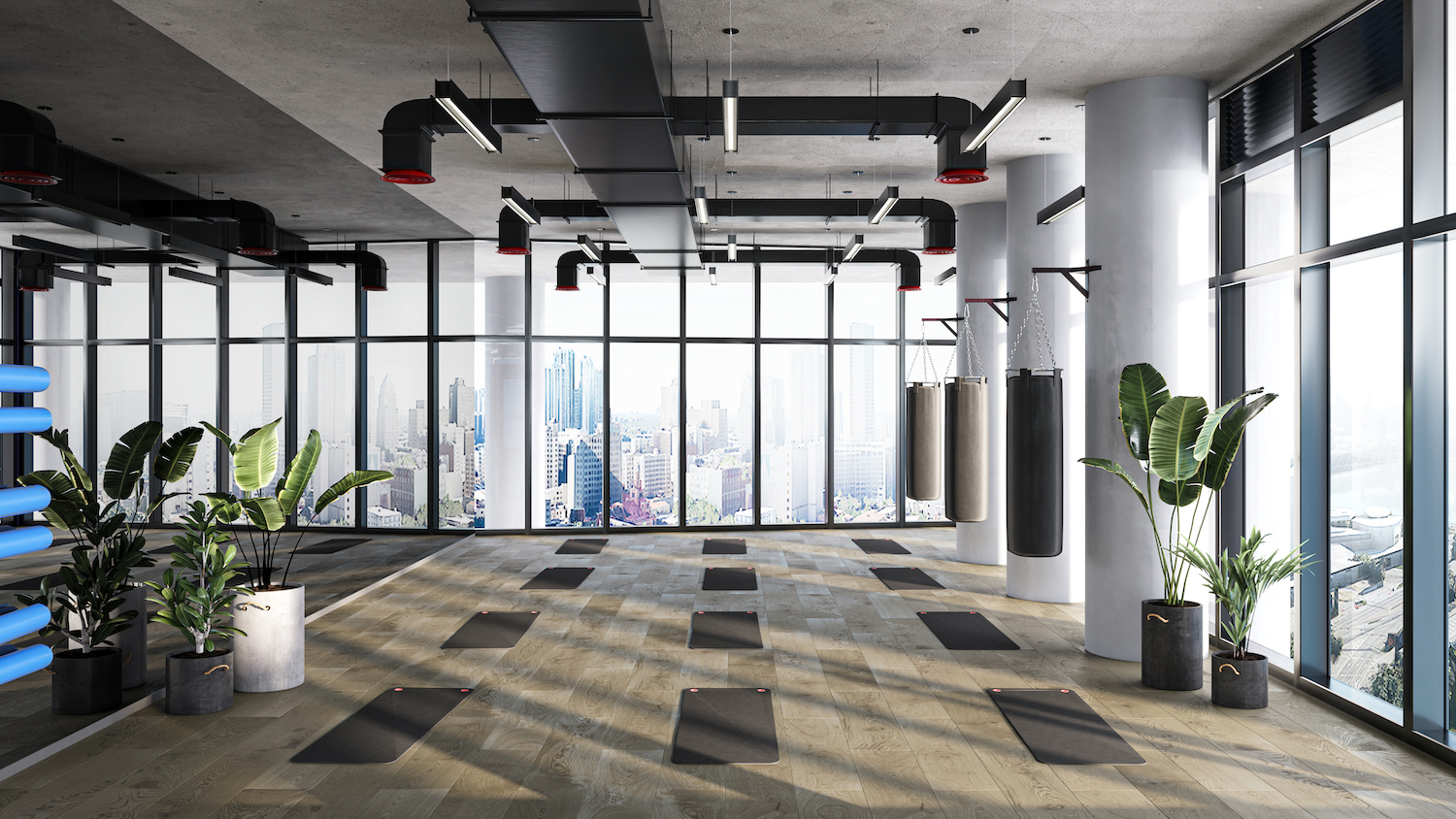
Fitness Studio. Rendering by ArX Solutions USA LLC.
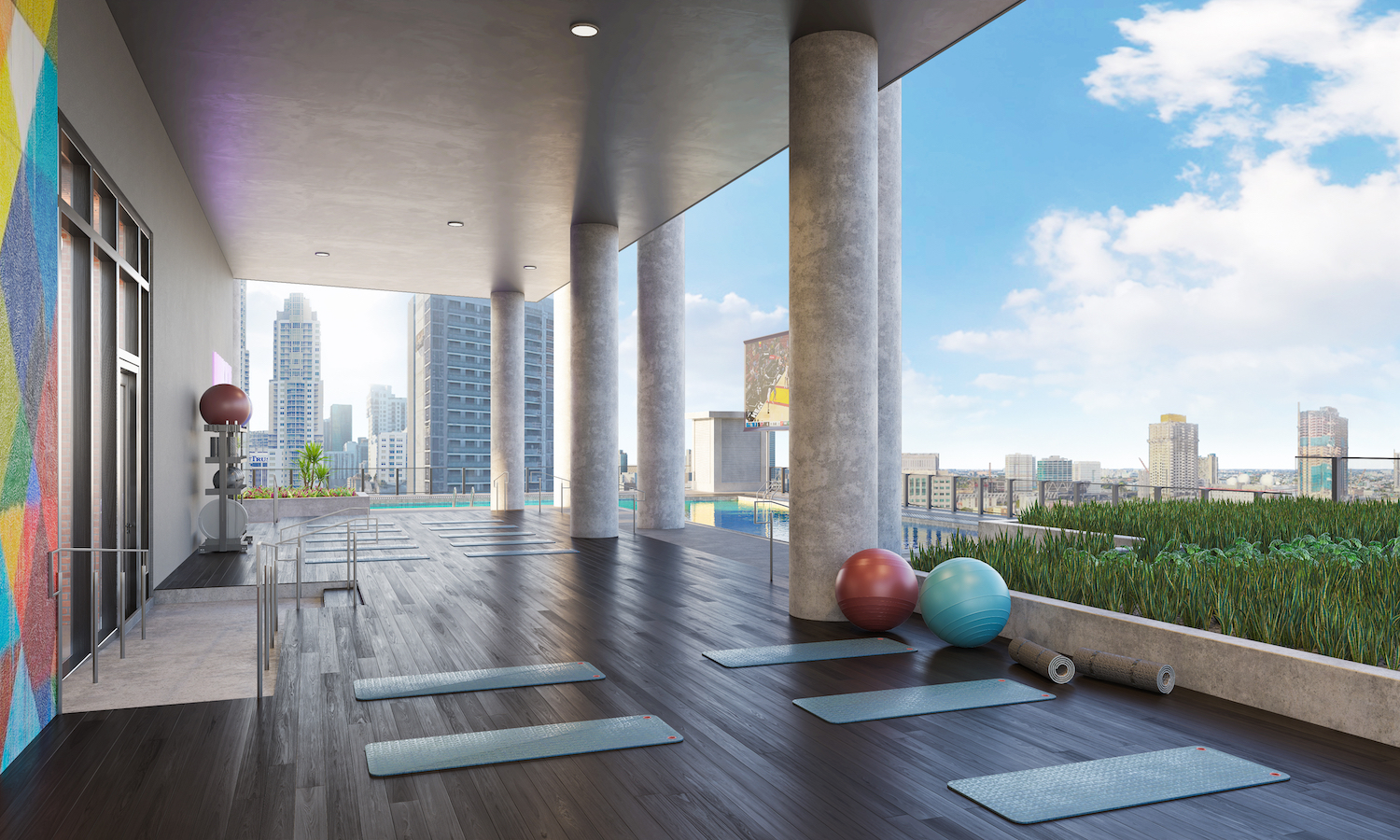
Outdoor Fitness Deck. Rendering by ArX Solutions USA LLC.
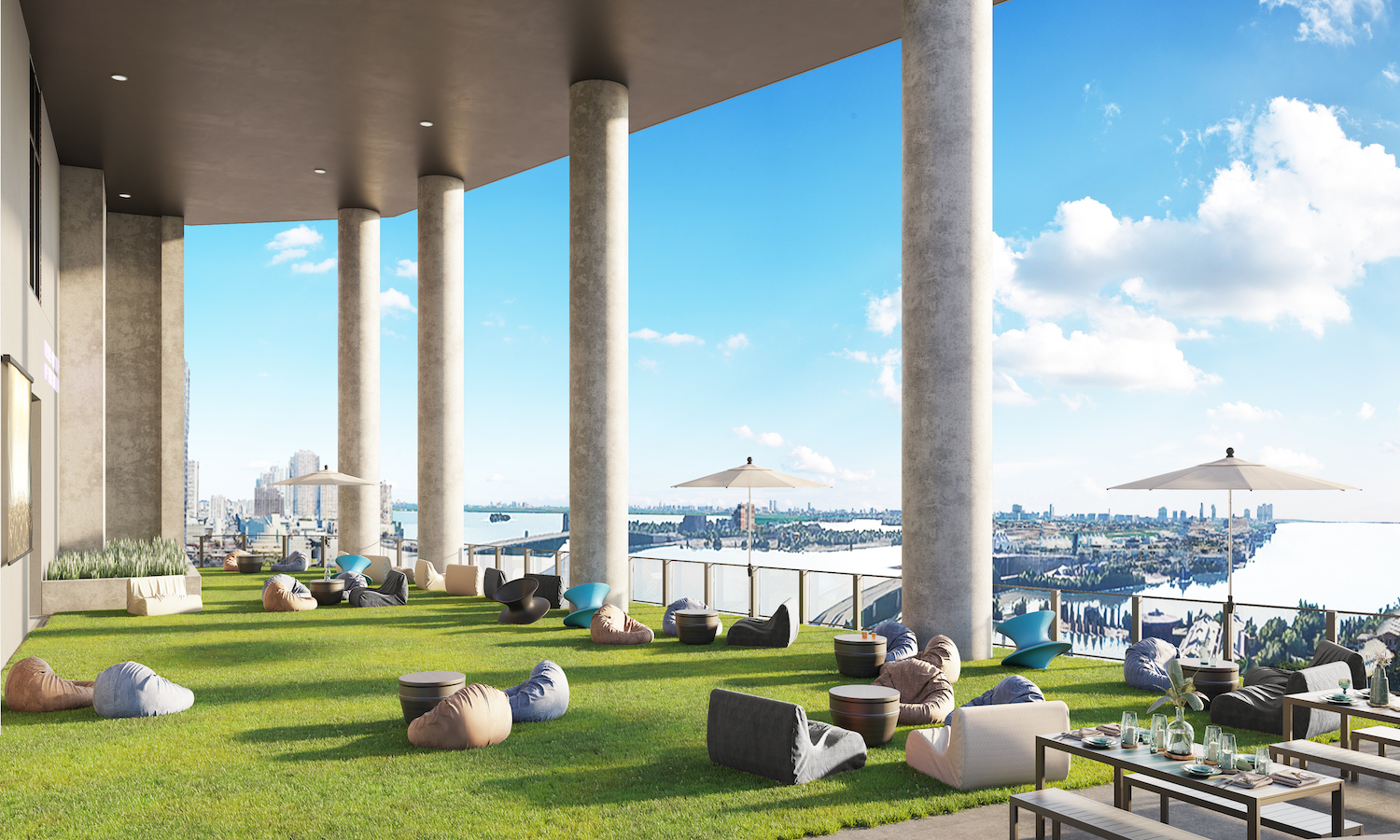
Yoga Lawn Over Biscayne Boulevard. Rendering by ArX Solutions USA LLC.
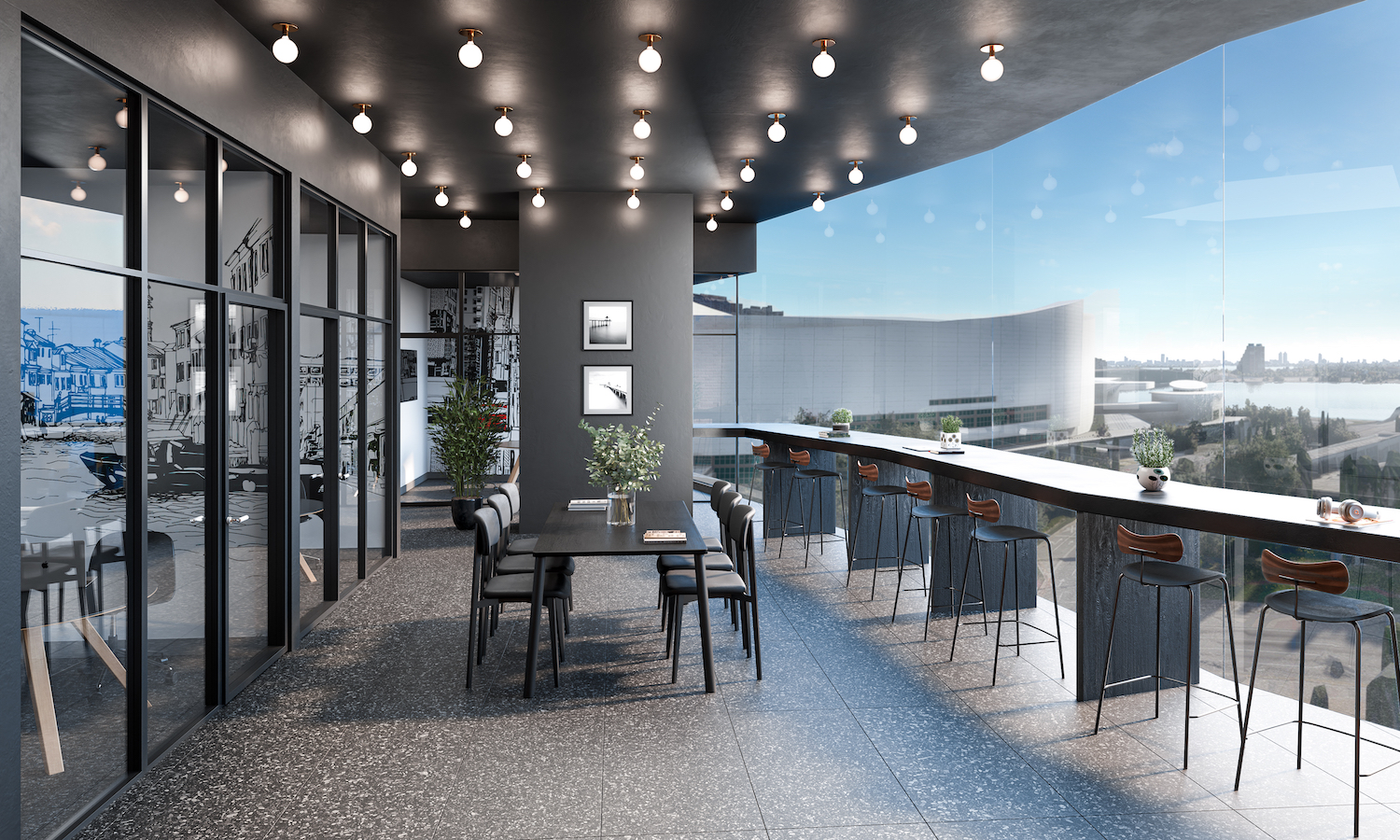
Co-Working Space Over Biscayne Boulevard. Rendering by ArX Solutions USA LLC.
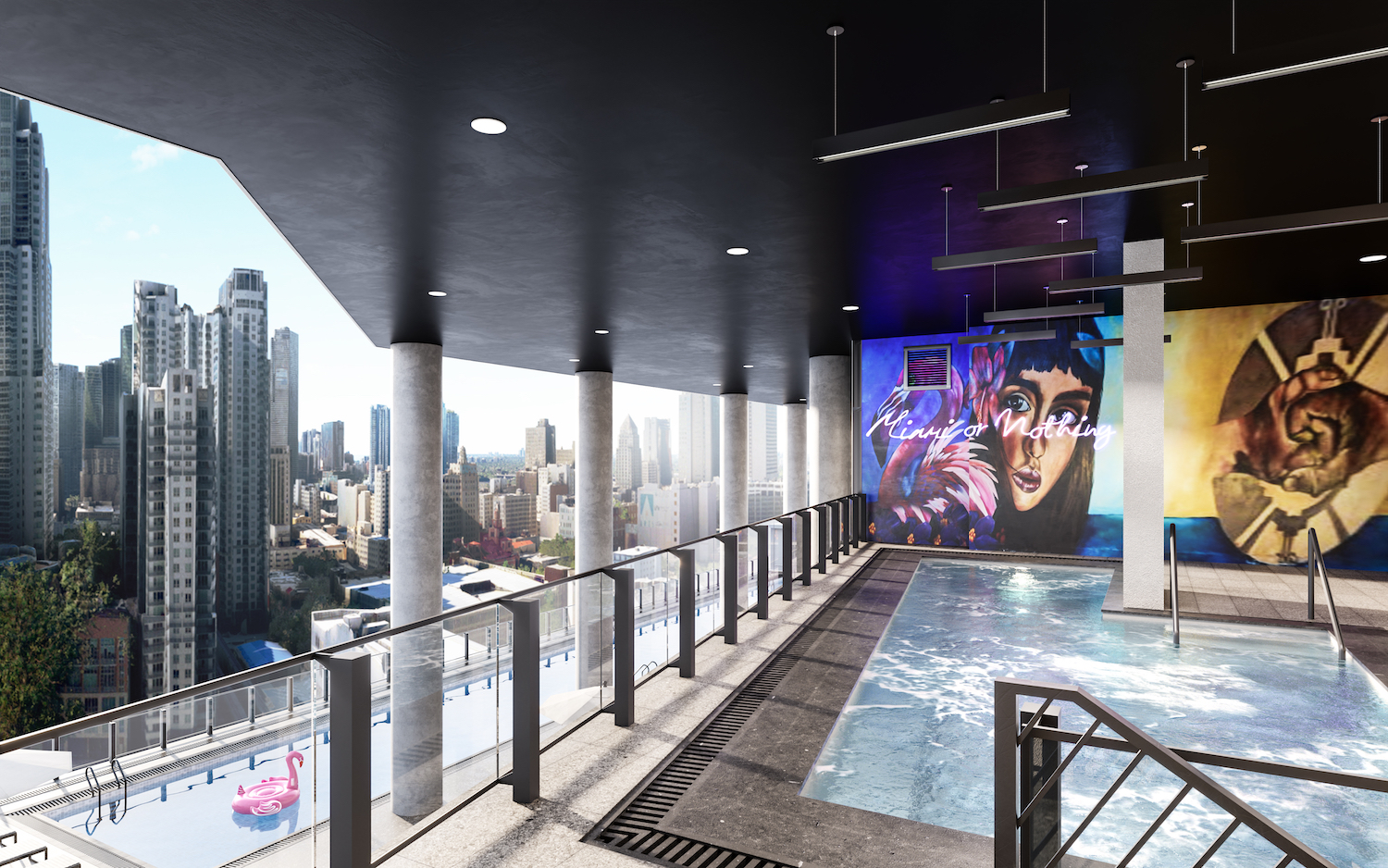
Sky Jaccuzi. Rendering by ArX Solutions USA LLC.
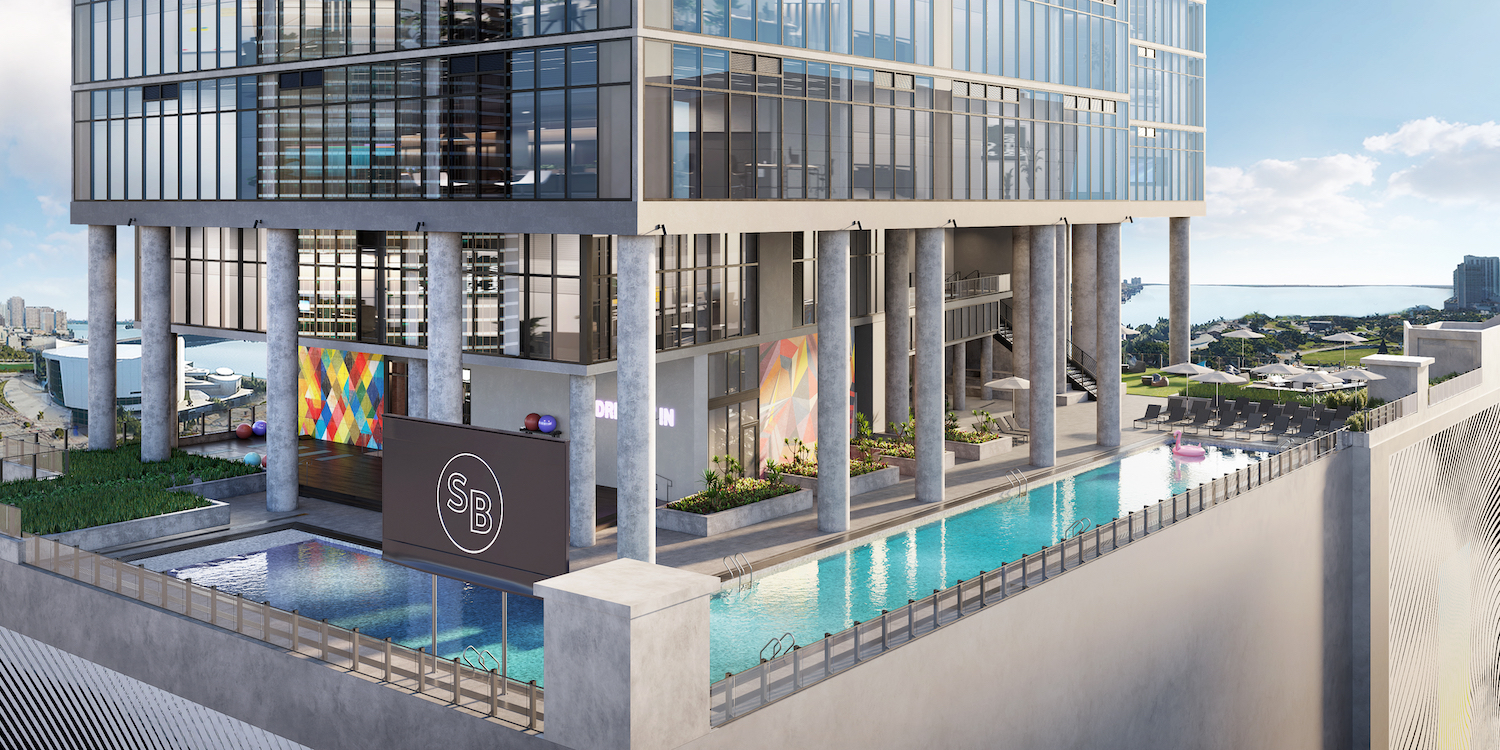
Rear side of the pool deck. Rendering by ArX Solutions USA LLC.
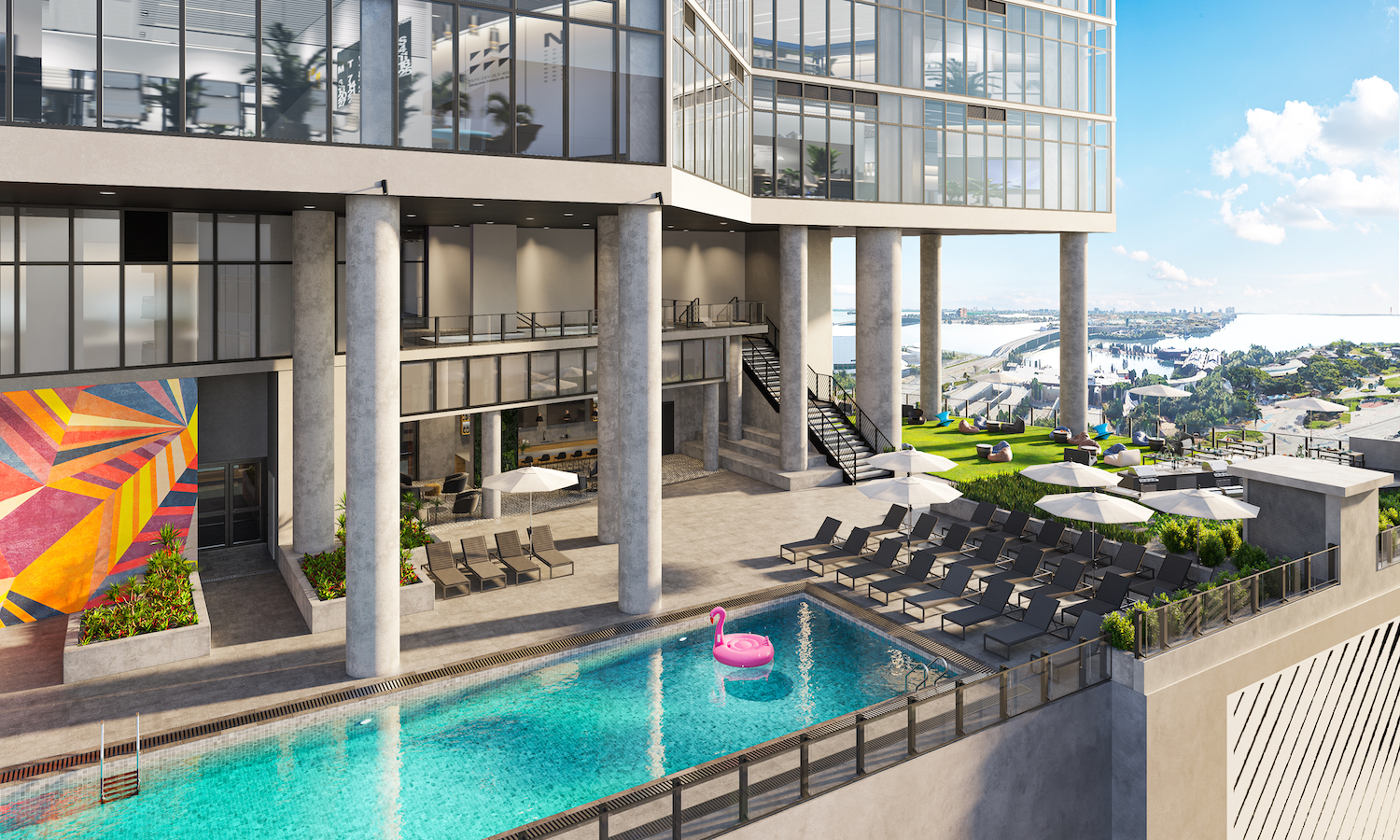
Pool Deck Over Biscayne. Rendering by ArX Solutions USA LLC.
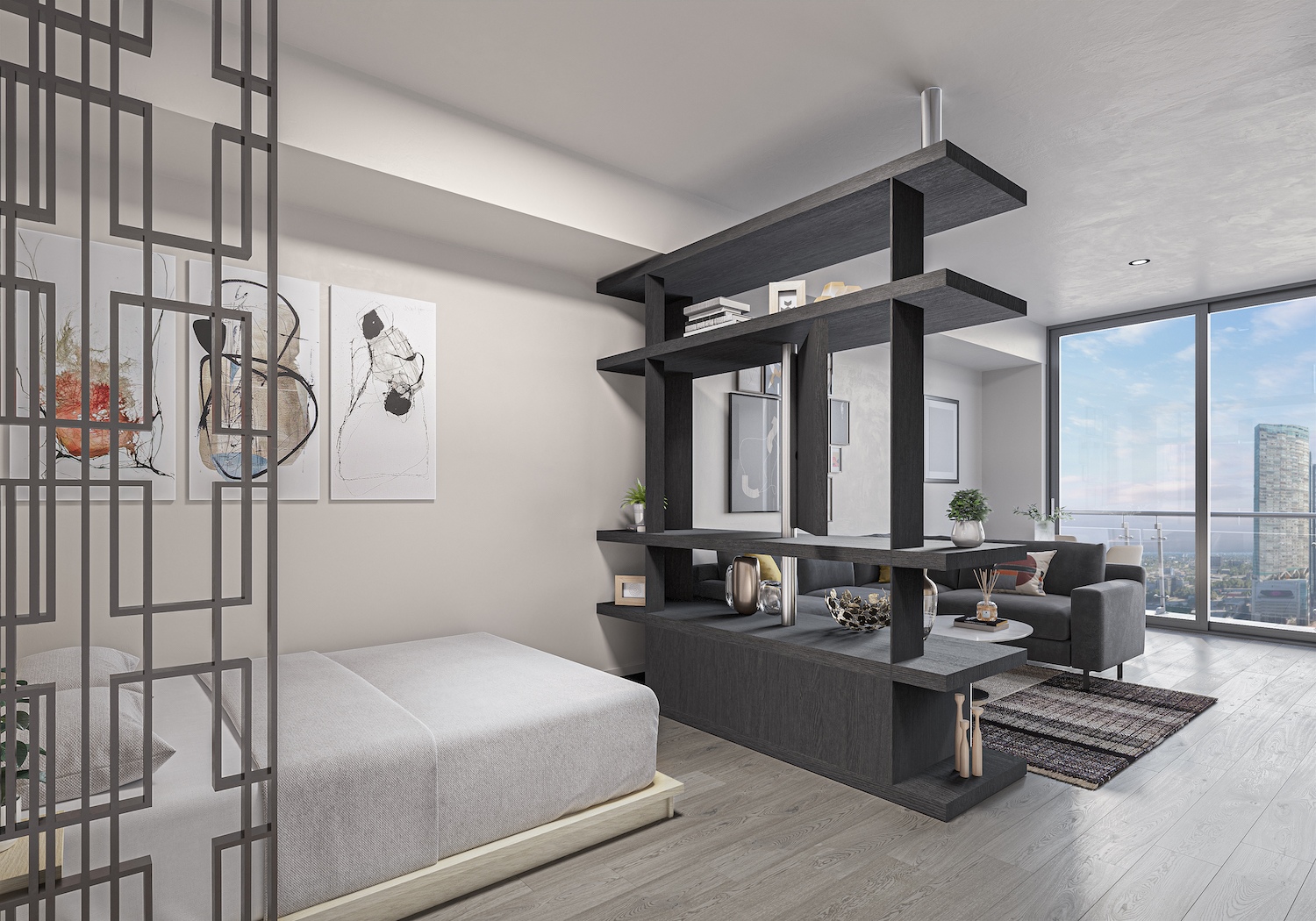
Studio Unit. Rendering by ArX Solutions USA LLC.
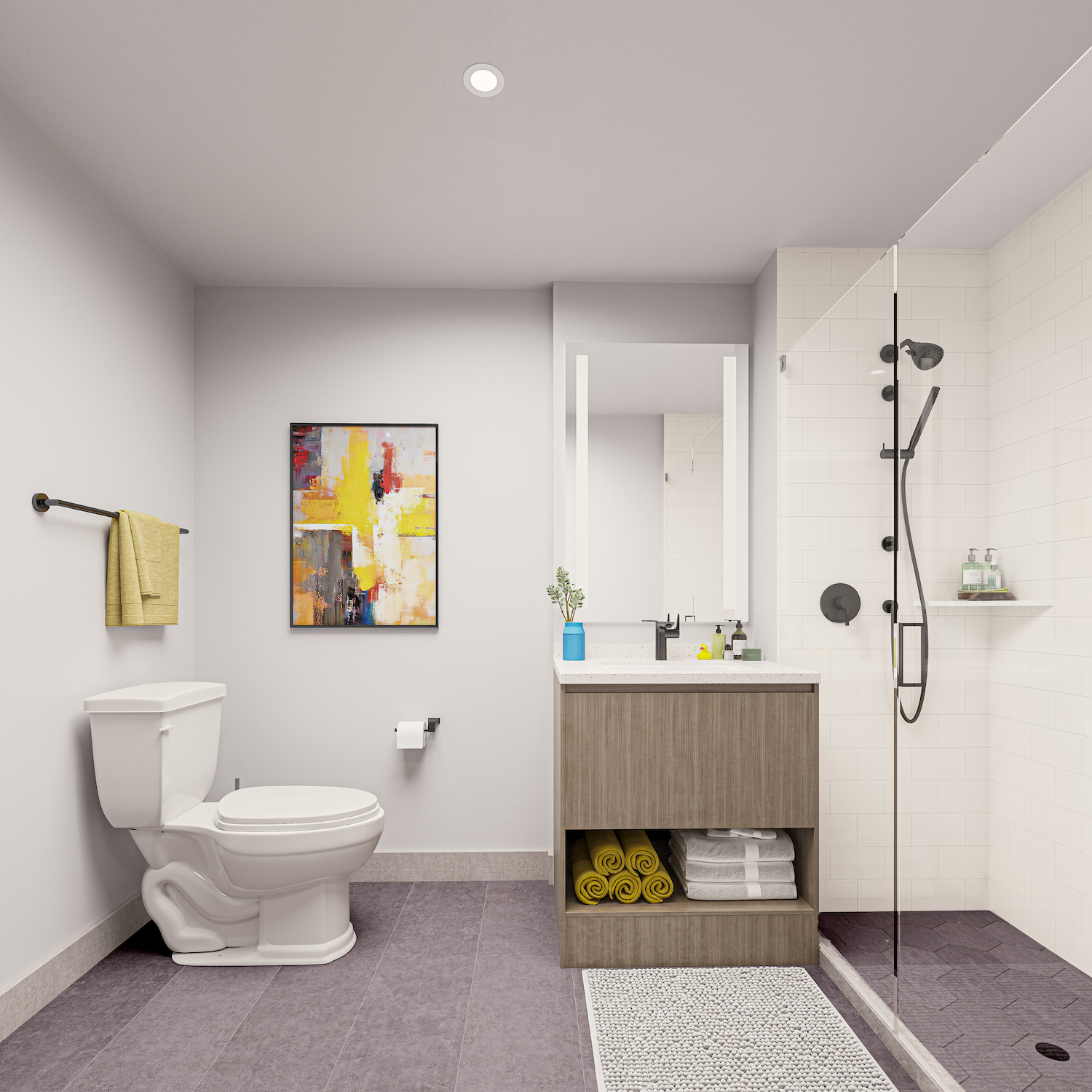
Bathroom. Rendering by ArX Solutions USA LLC.
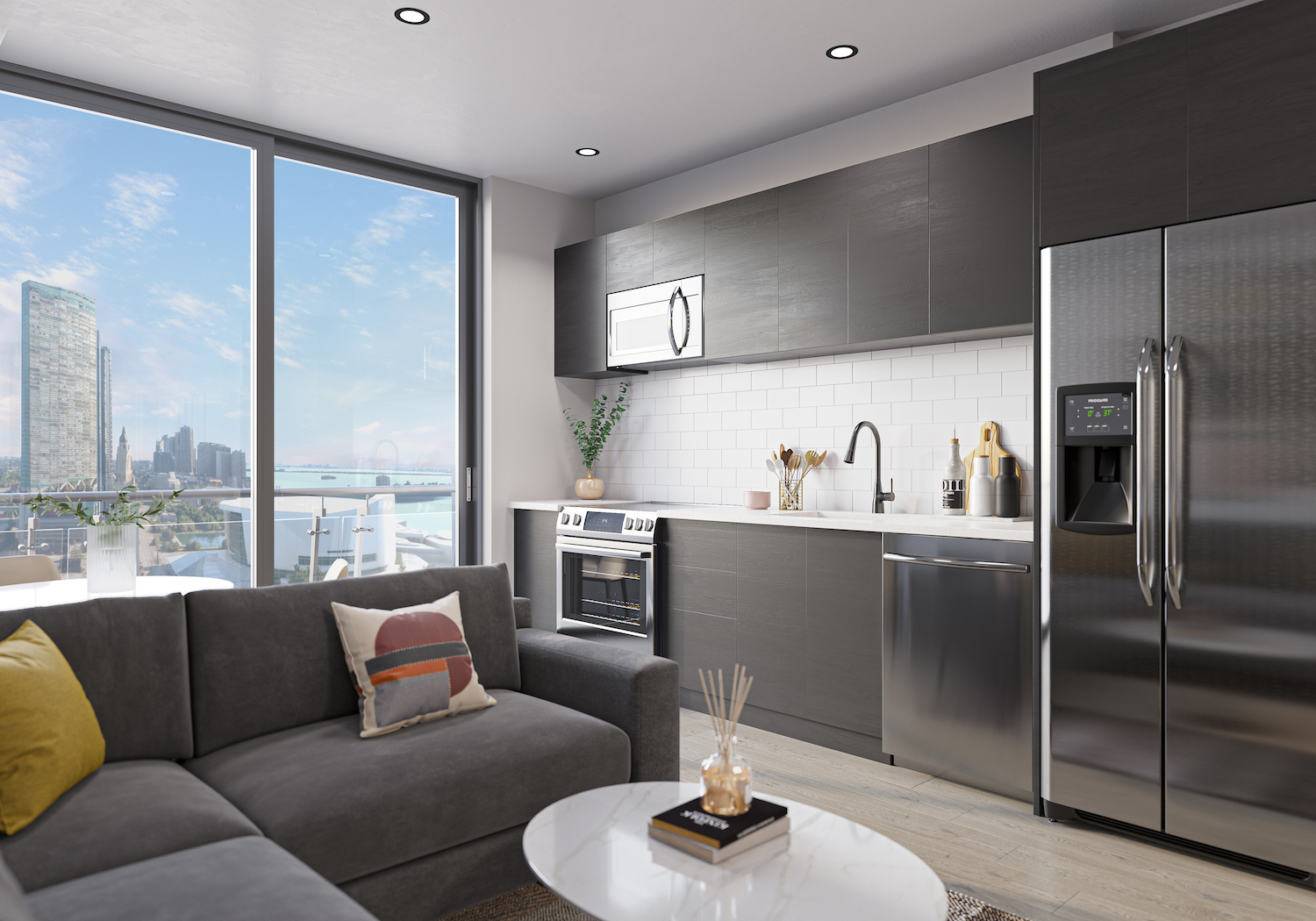
Kitchen. Rendering by ArX Solutions USA LLC.
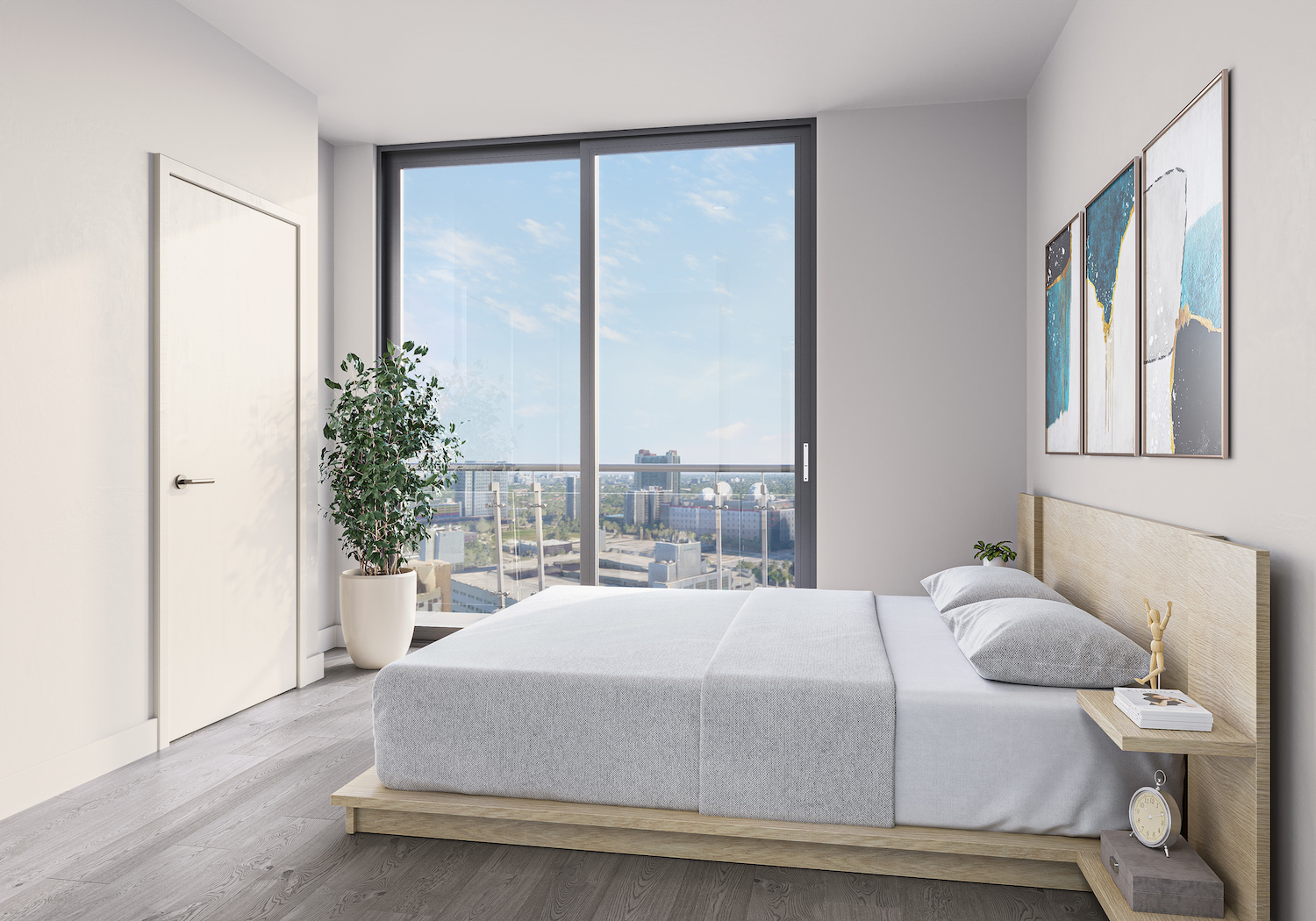
Bedroom. Rendering by ArX Solutions USA LLC.
Society Biscayne is comprised of 882,000-square-feet of new construction, dominantly occupying the southwest corner of Northeast 5th Street and Biscayne Boulevard. The property fronts the Bayside Marketplace beside Biscayne Bay and is roughly a block away from the FTX Arena. As expected from the collection of Society Living-branded apartment buildings, residents will be treated to a lavish list of amenities at Society Biscayne, which includes a massive pool deck with a 16-foot screen, covered bar and grilling terrace; an outdoor yoga platform and theater lawn; a sky view hot tub overlooking Downtown; a two-level modern gym and fitness studio featuring daily classes; a two-level co-working lab with conference rooms; 24/7 concierge and smart package lockers. Entry to units and common areas will be handled through a mobile app, which will additionally provide residents access to other features such as guest lists and access, payments and maintenance requests, thermostats, track packages, signup for community events and send messages. There will be a corner coffee shop and meeting space by Cafe Domino and a new lobby cocktail bar and restaurant concept by Jaguar Sun.
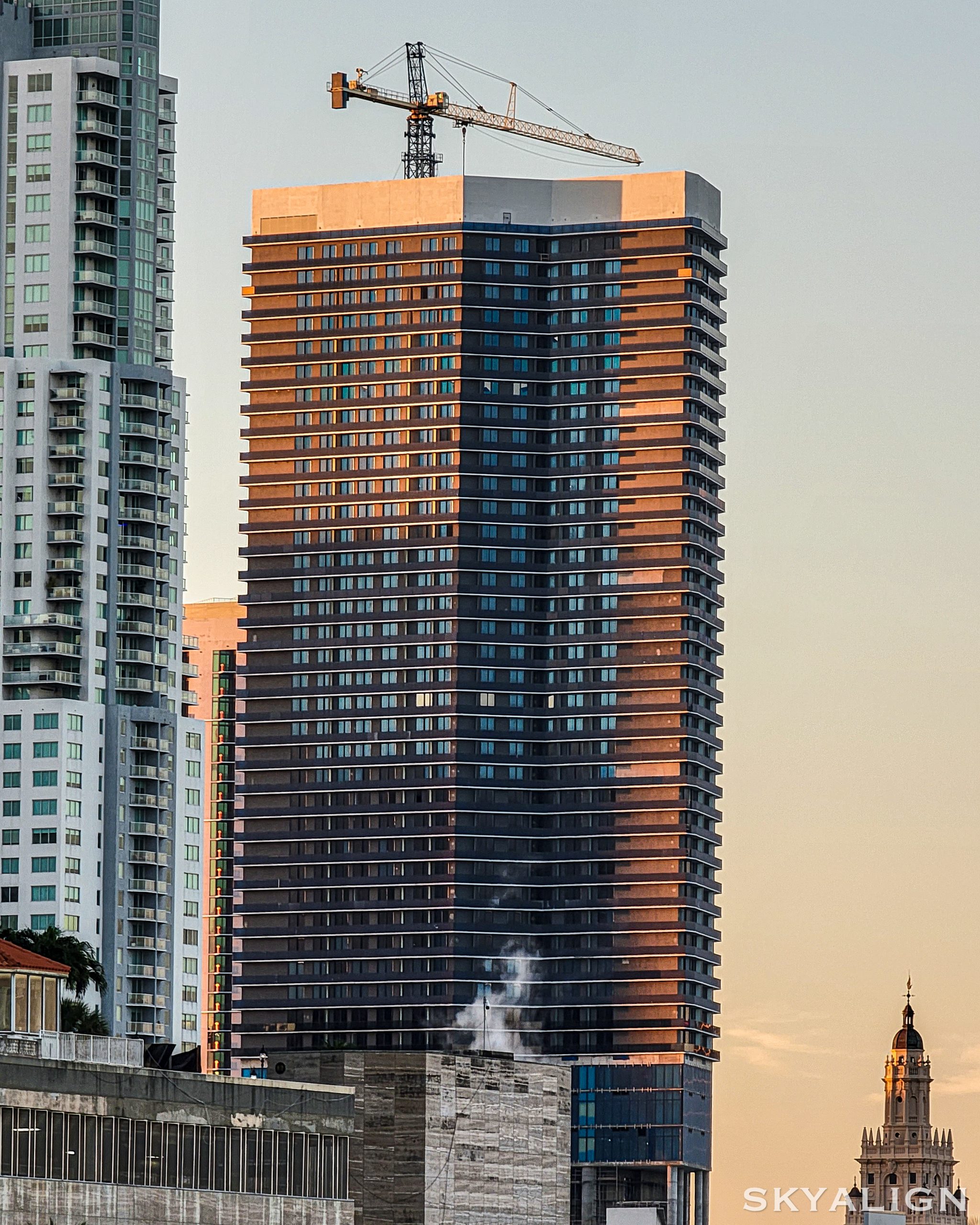
Society Biscayne at 400 Biscayne Boulevard. Photo by Oscar Nunez (@skyalign).
John Moriarty & Associates is the general contractor on the project. Construction should be wrapping up early 2022, with move-ins starting in next spring.
Subscribe to YIMBY’s daily e-mail
Follow YIMBYgram for real-time photo updates
Like YIMBY on Facebook
Follow YIMBY’s Twitter for the latest in YIMBYnews

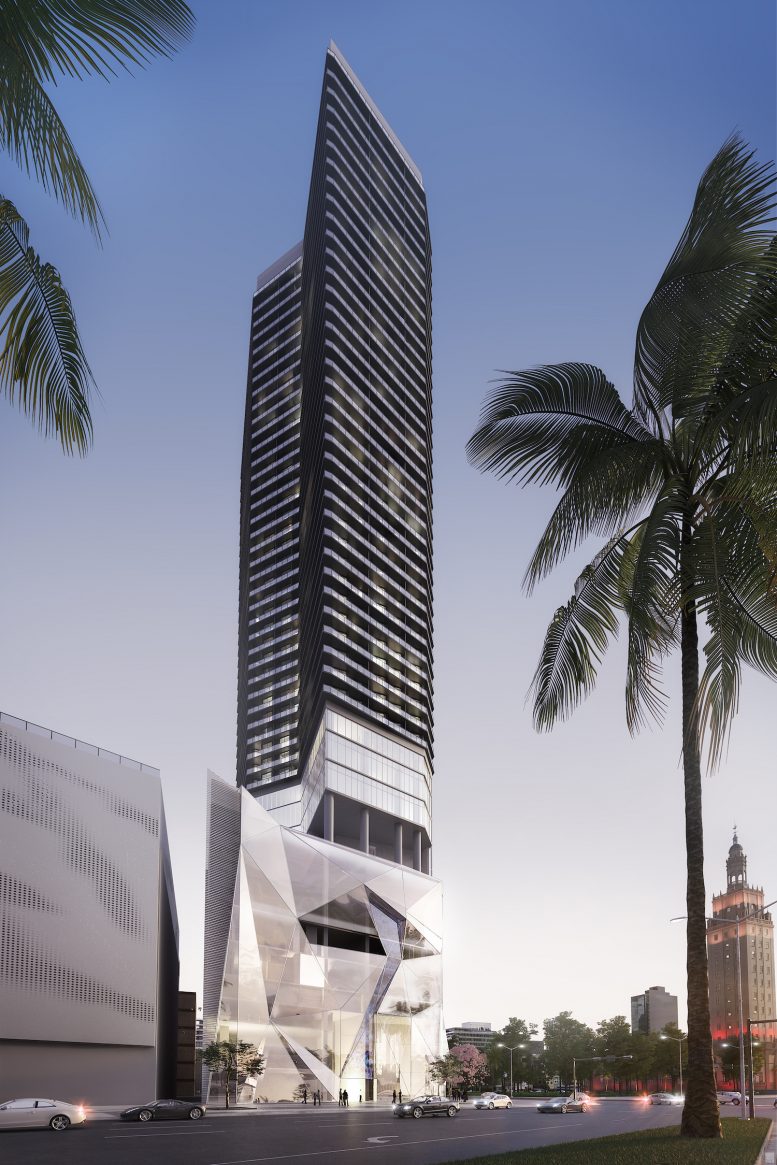
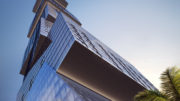
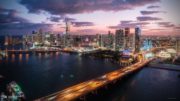
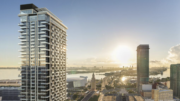
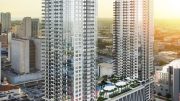
PLEASE SEND ADDITIONAL INFORMATION.
The rendering is so much better than the actual building.