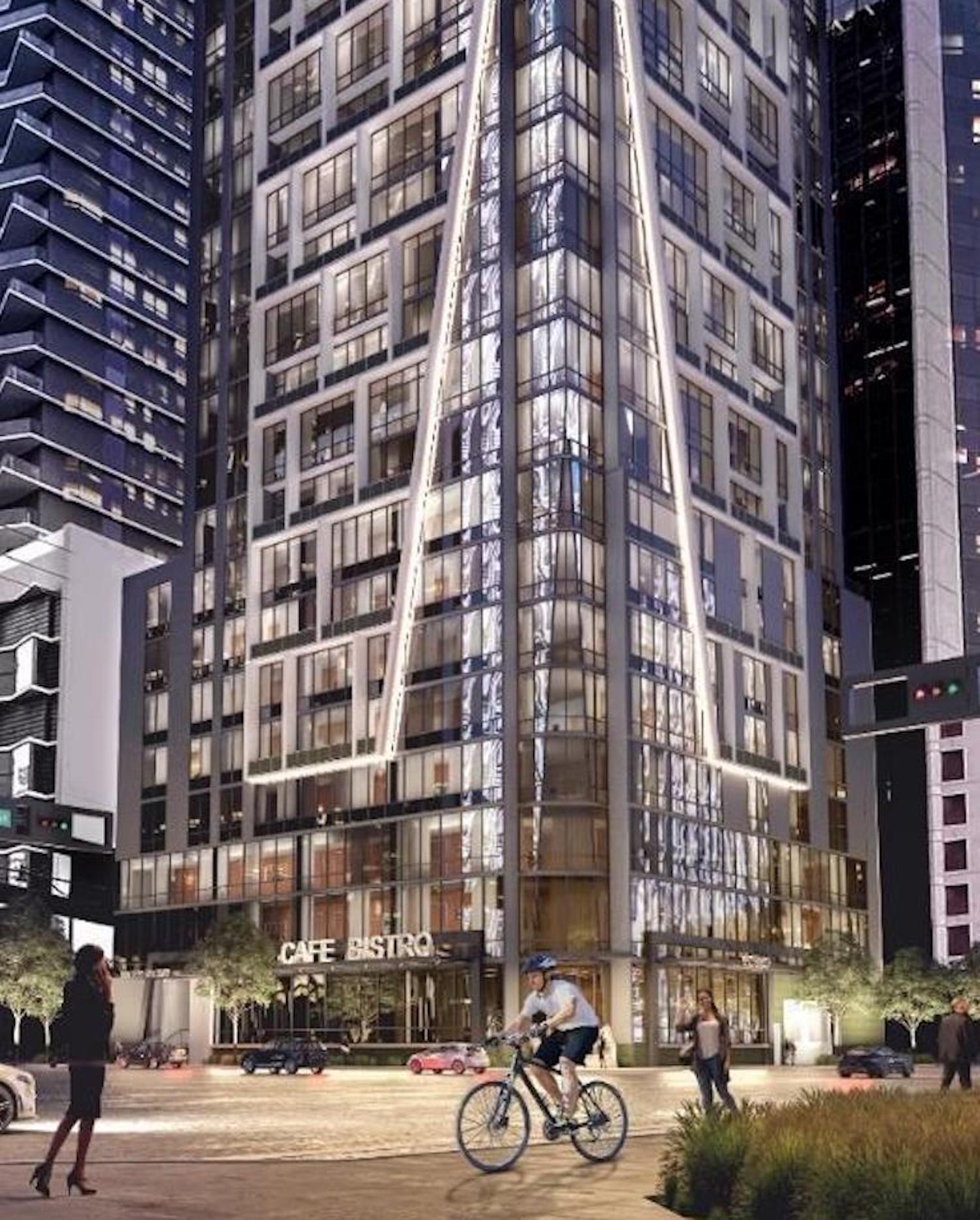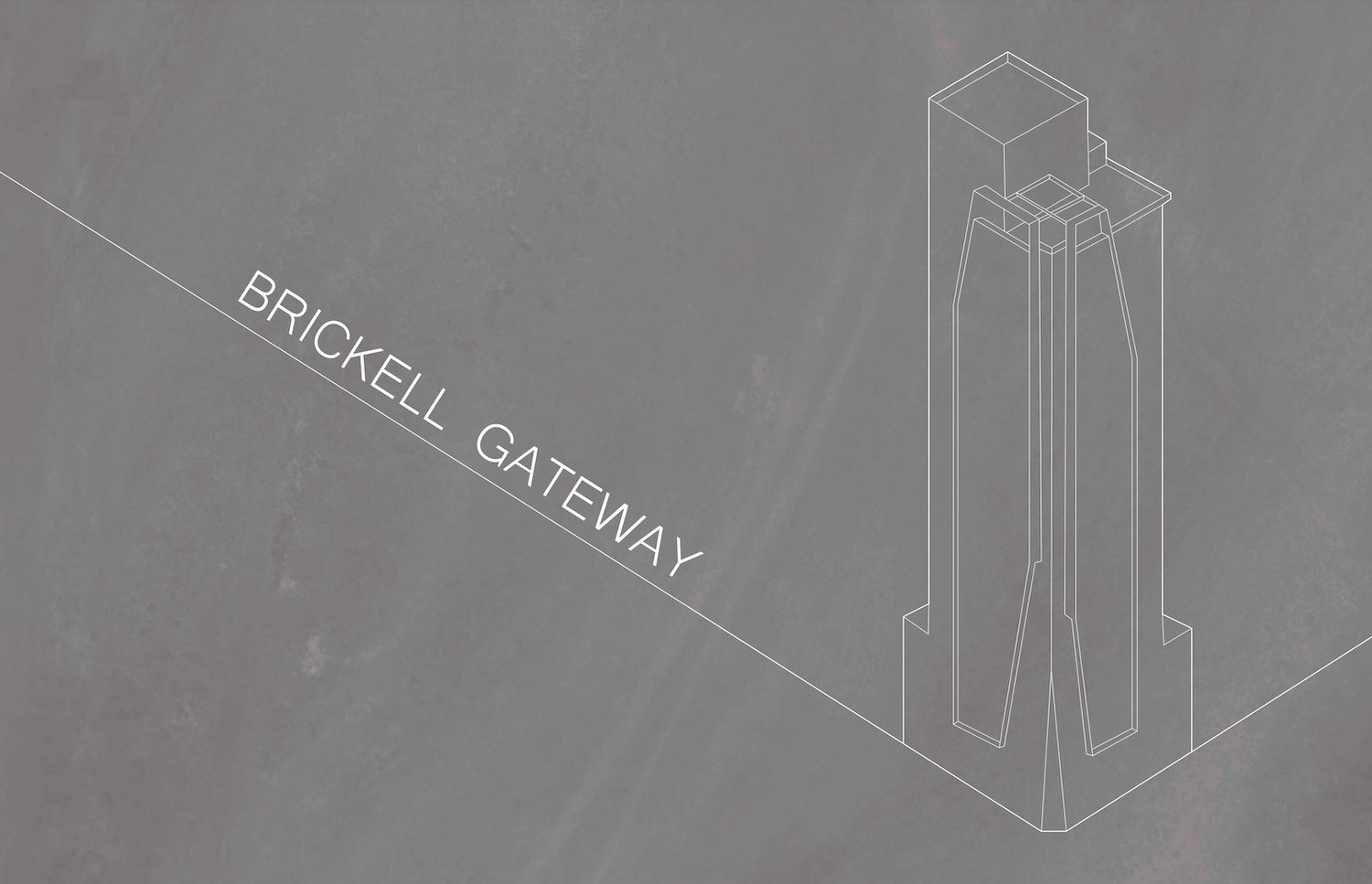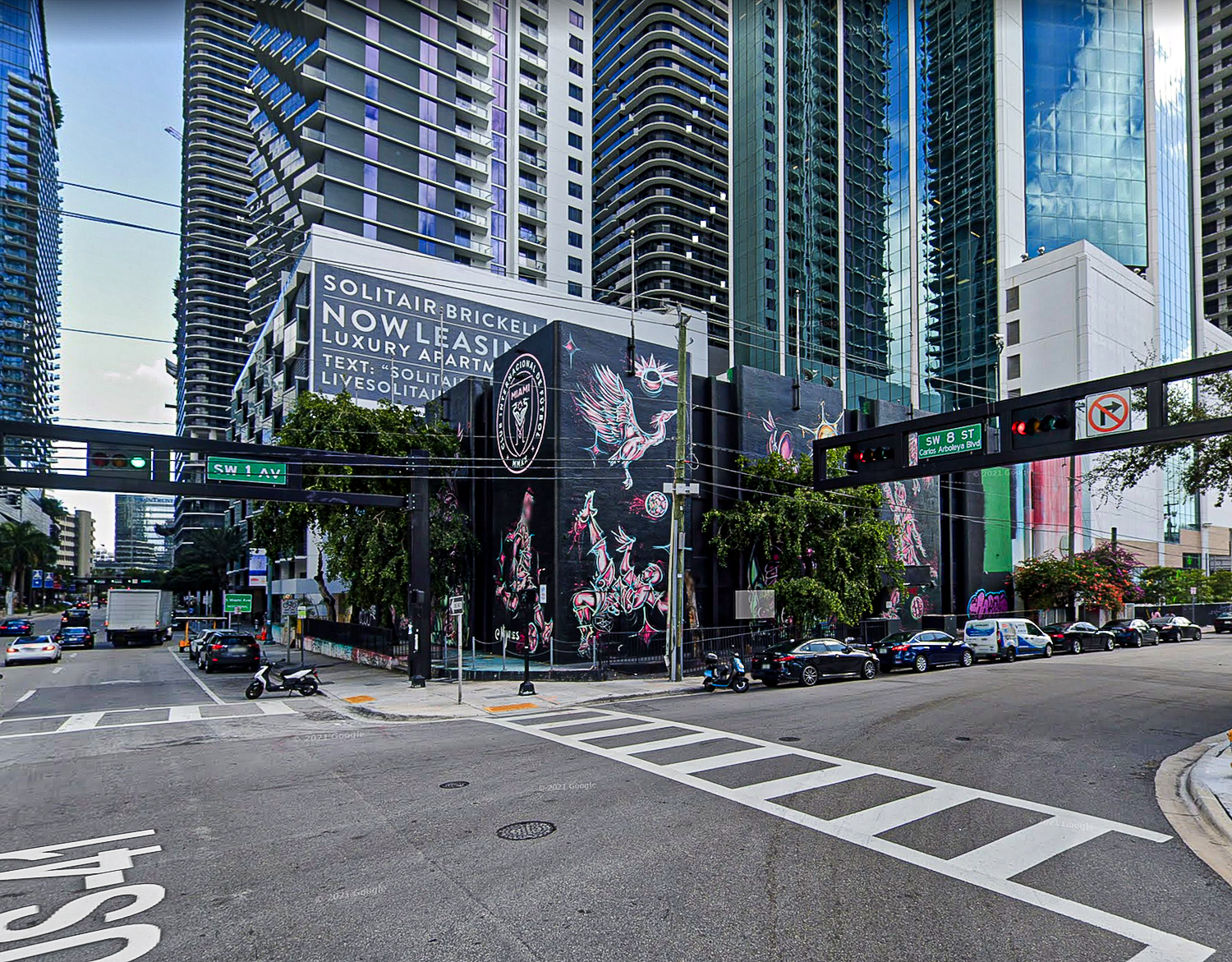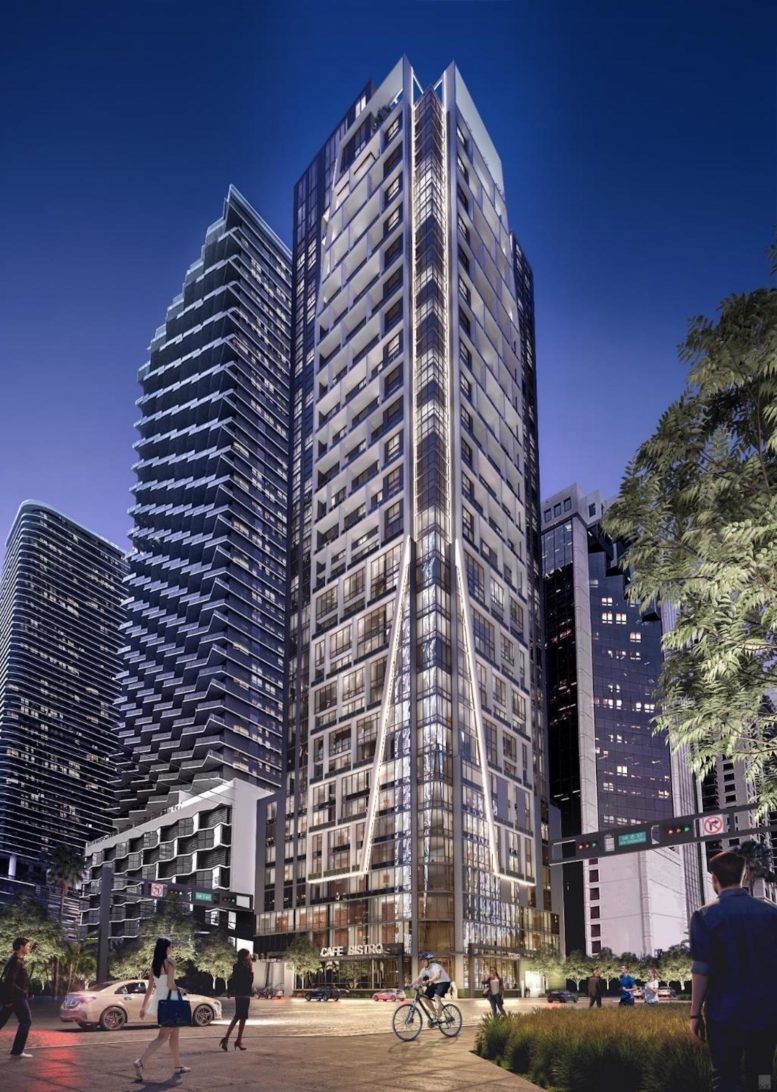YIMBY spotted a new street-level rendering from Arx Solutions of Brickell Gateway, a 54-story mixed-use high rise planned for 90 Southwest 8th Street in Brickell, Miami’s Financial District. Designed by Coral Gables-based Corwil Architects and developed by Israeli developer Gazit Globe and Atlantic Pacific Communities, the 643-foot-tall structure is proposed to yield 504 residential units, 16,882 square feet of ground floor retail and parking for up to 245 vehicles. The rendering release coincided with Gazit’s announcement to investors that the project received approvals for increased density from County planners.
The rendering depicts the northern and western elevations of the building seen from across the street on the northwest corner of Southwest 8th Street and Southwest 1st Avenue beside The Underline, revealing how the design fits in context with neighboring structures in Brickell such as the Soltair Brickell, SLS Lux and Brickell City Tower. The initial massing diagram released by the developer hinted at the possibility of a type of external framing component, which we can now confirm in the new rendering. There appears to be two white hexagonal concrete frames vertically stretched along the two street-facing elevations that serves as a unique characteristic to the design of the building. Within the frames are private residential balconies arranged in a bond-like pattern.

Brickell Gateway (Southwest corner). Rendering by ArX Solutions.
At a glance, the building appears to not have any podium, but if you look closely at the elevations closest to Saltair and Brickell City Tower, there are minor setbacks, meaning there is most likely an amenity terrace with a parking structure beneath it. An entrance to the parking garage is seen on the left side of the rendering along Southwest 8th Street, and possibly on the Southwest 1st Avenue frontage too. The Southwest corner of the building is completely column-less, and features a chamfering edge from the ground floor up until the 8th floor. The exterior is mostly comprised of glass with dark aluminum frames and perimeter walls finished with smooth stucco. Moving along towards the upper floors, there appears to be a set back which may open up rooftop amenities and where the concrete frames eventually meet and culminate, followed by enclosed mechanicals.

Brickell Gateway massing. Photo courtesy of Gazit Horizons Brickell LLC.

Street view of existing conditions at 90 SW 8th Street. Photo from Google Maps.
Mimai-Dade County planners approving the increased density for the project allows for a generous uptick in residential units, from 364 to 504, a total of 140 more units. Gazit made the announcement recently to shareholders of the company, and will now go through county planners once again for site plan reviews.
No announcements have been made on when the developer plans to demolish the existing structure or break ground.
Subscribe to YIMBY’s daily e-mail
Follow YIMBYgram for real-time photo updates
Like YIMBY on Facebook
Follow YIMBY’s Twitter for the latest in YIMBYnews


More “high density flat slab” apts for “Mama Miami”…..
Will it float when the Atlantic comes in to visit ??
I didn’t know you had an architectural degree Alexandria…..
So many project in Miami. It would be great to see a model like YIMBY Chicago includes with each new construction project, to get a sense of scale for what is going on in Miami.
Very wonderful residents how can I get application
Very nice residents how can I get a apartment