An 11-story Mediterranean-themed mixed-use development designed by MSA Architects has been proposed for 3808 Southwest 8th Street in Coral Gables. FRC Realty Inc., an entity linked to Chicago-based real estate developer Fifield Realty Corp, submitted plans for a 227,670-square-foot building to be considered by Coral Gables’ Development Review Committee, which includes 103 residential units and amenities spread across 105,946 square feet of space, approximately 11,350 square feet of retail space, 7,241 square feet of office space and a garage integrated into the podium for up to 177 vehicles. Witkin Hults + Partners is listed as the landscape architect and Kimley Horn is the civil engineer.
The subject property, titled ‘Coral Gables Apartments’ according to the filing, would be located south of Southwest 8th Street, encompassing lots 5 through 10 on block 3 of the Douglas Section sub-division. The 36,000-square-foot interior lot occupies a majority of the northeast corner of the block, which is bound by Galiano Street on the east, Antiquera Avenue on the south and Ponce de Leon on the west. The property is currently improved with 2 single-story commercial buildings and a surface parking lot, but is designated Commercial, High-Rise Intensity pursuant to the City’s Future Land Use Map with a corresponding Mixed Use 3 (MX3) zoning designation, allowing for larger mixed-use projects.
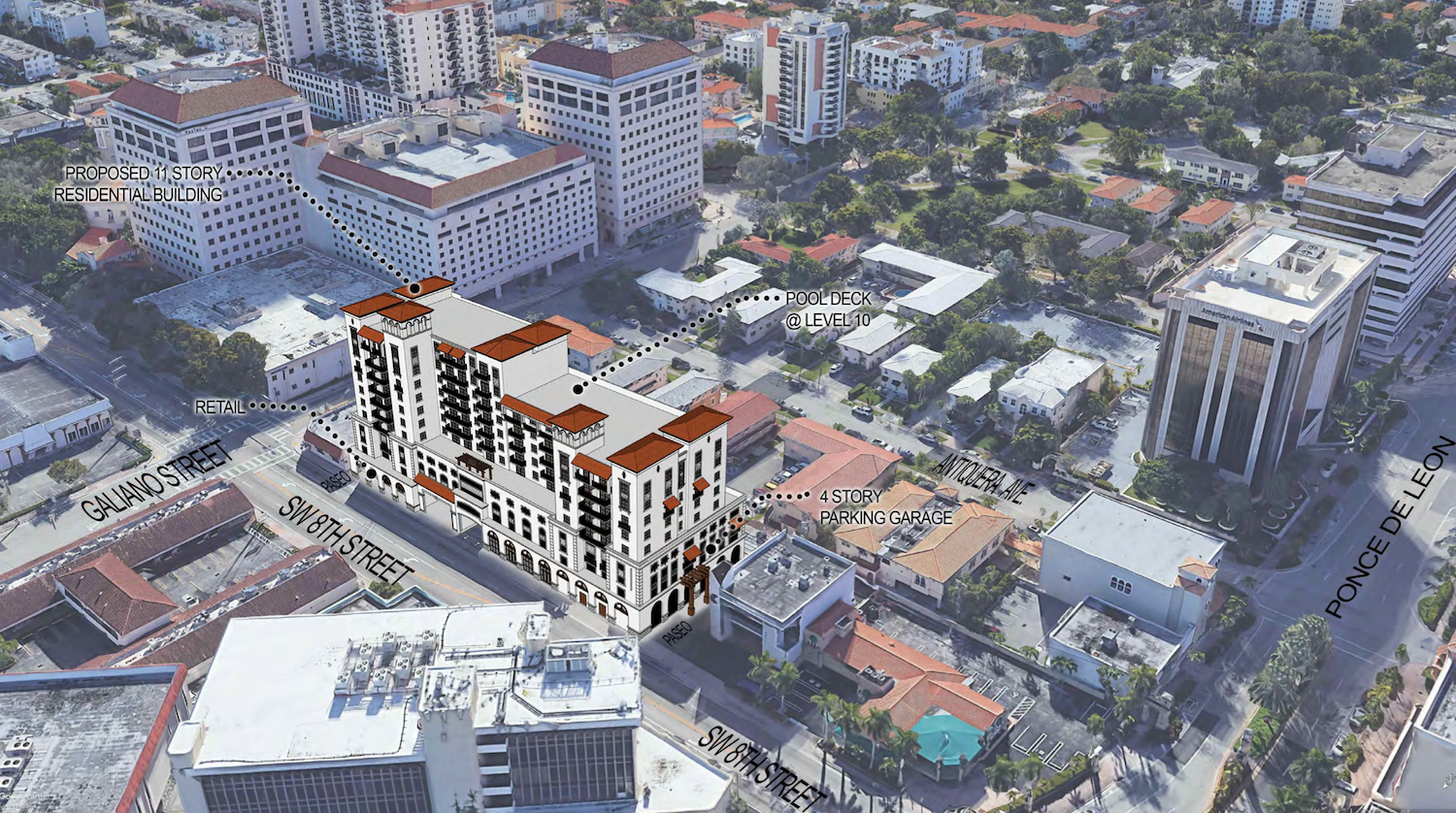
Aerial of proposed development at 3808 SW 8th Street. Designed by MSA Architects.
The existing outdated commercial structures would be replaced with a nearly 119-foot-tall high quality, mixed-use structure designed in a beautiful Mediterranean-designed architectural style, in accordance with the Coral Gables Mediterranean Architectural standards. Ground floor programming consists of retail spaces conveniently located along Southwest 8th Street that wraps around the building extending throughout the eastern and southern facades. The ground floor level is also aligned with open arcades clad in tan-colored stucco and brown stone veneers, a mid-section painted in beige tones and a large loggia above the podium. White stucco embraces the exterior of the residential levels with several metallic ornamental features, topped with gabled roofs of varying heights featuring terracotta-colored barrel tiles.
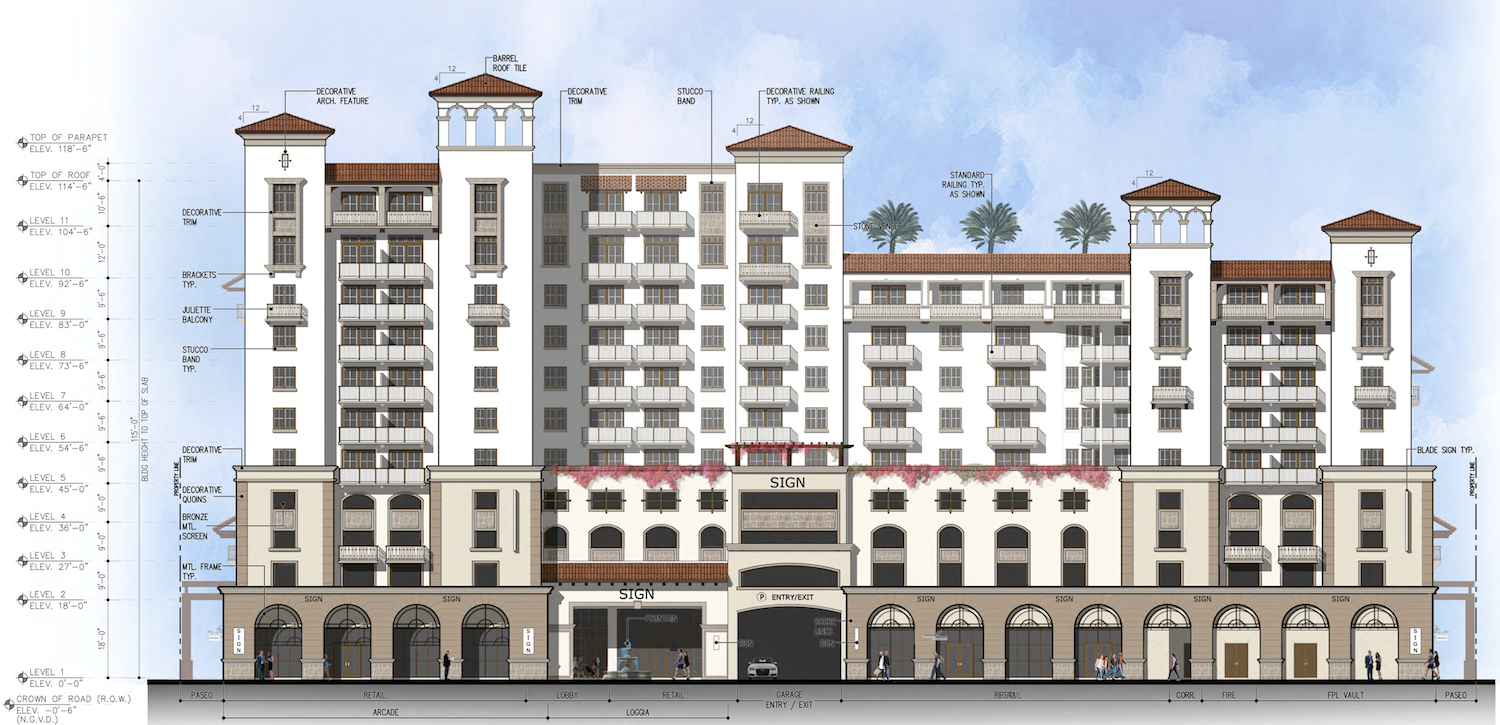
North Elevation.
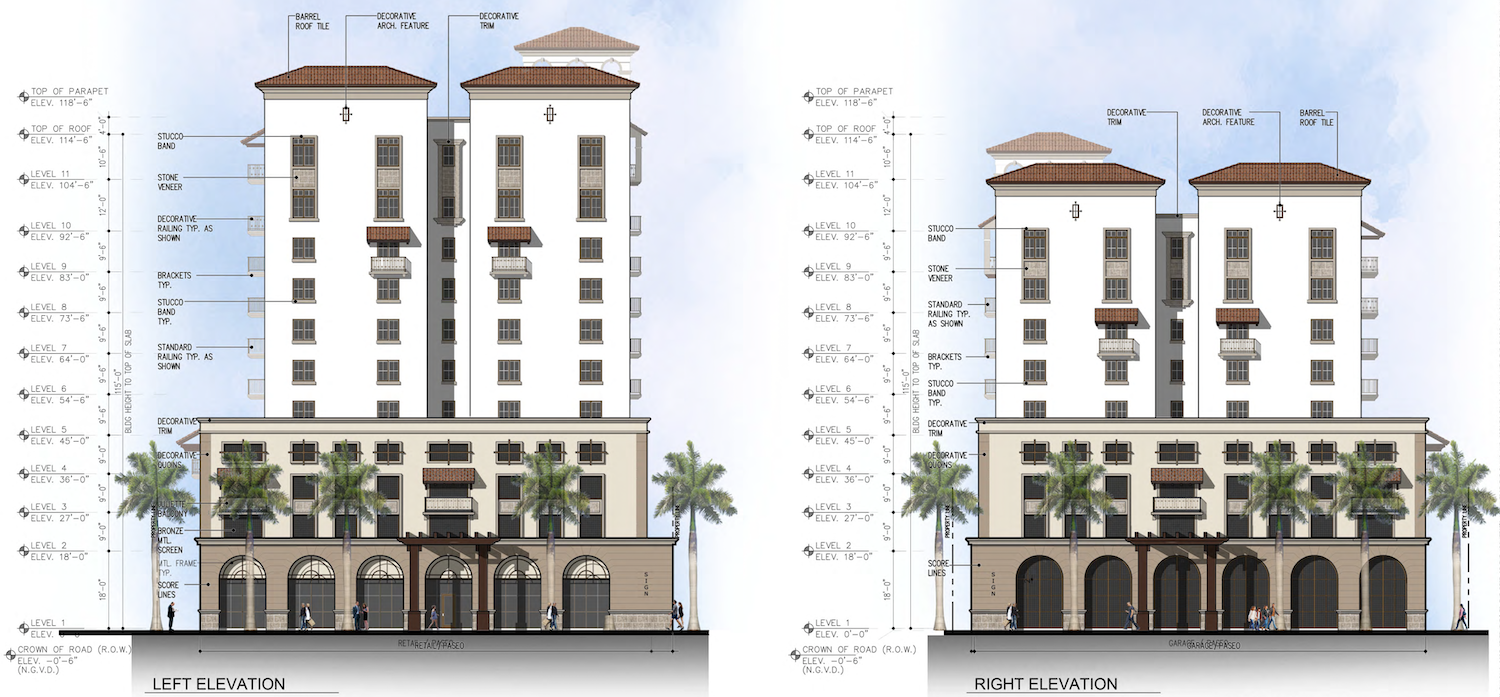
East and West Elevation.
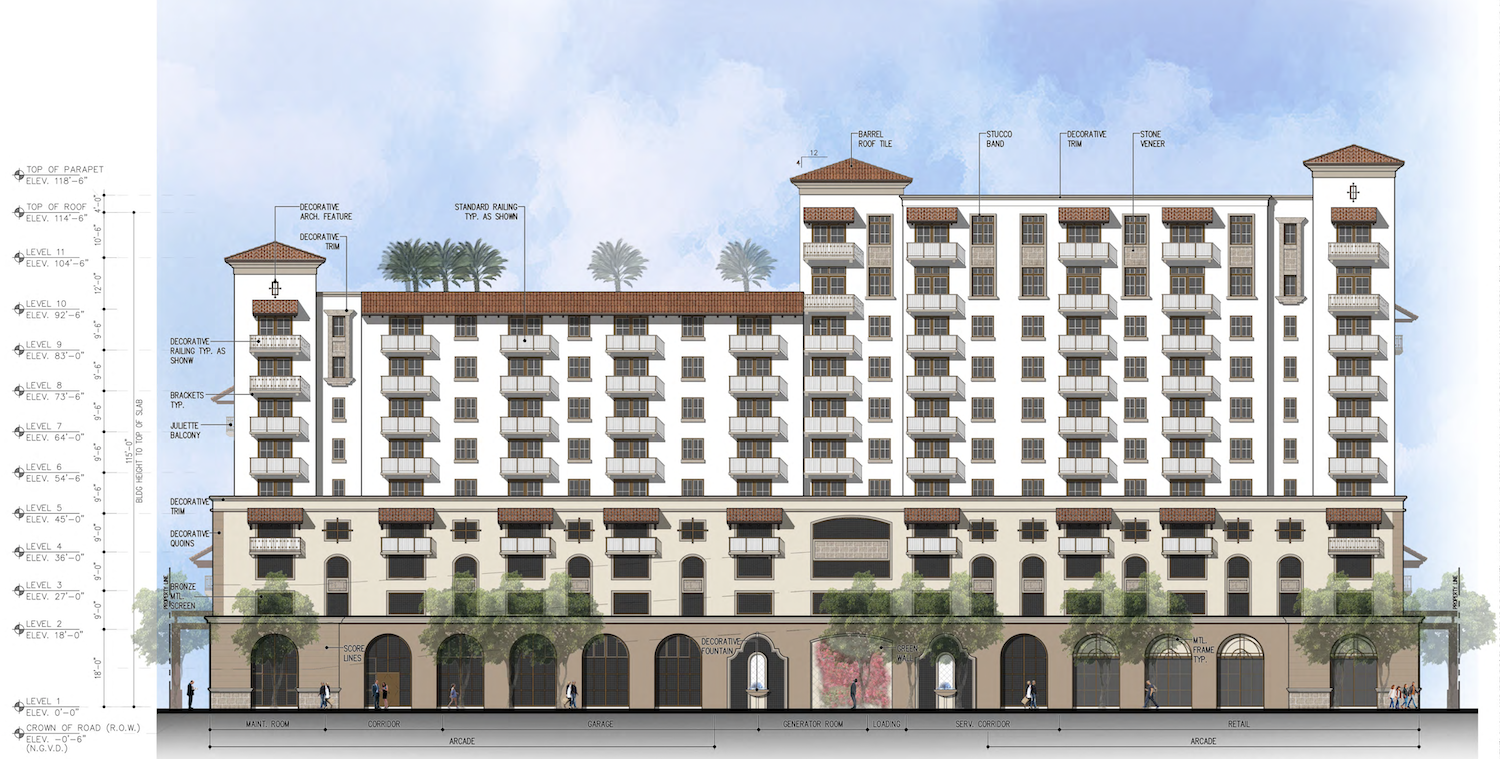
South Elevation.
Residential units would come in a mix of studios, one-beds, two-beds and three-bedroom layouts, generally in the range of 598 to 1,430 square feet. The residences are likely rentals based on the sizes of the residences, with an average unit scope of 868 square feet. Amenity spaces would include a landscaped pool deck with seating areas and co-working spaces, located on the same floor as the office space.
Coral Gables’ Development Review Committee is scheduled to review proposals for 3808 Southwest 8th Street on April 29, 2022.
Subscribe to YIMBY’s daily e-mail
Follow YIMBYgram for real-time photo updates
Like YIMBY on Facebook
Follow YIMBY’s Twitter for the latest in YIMBYnews

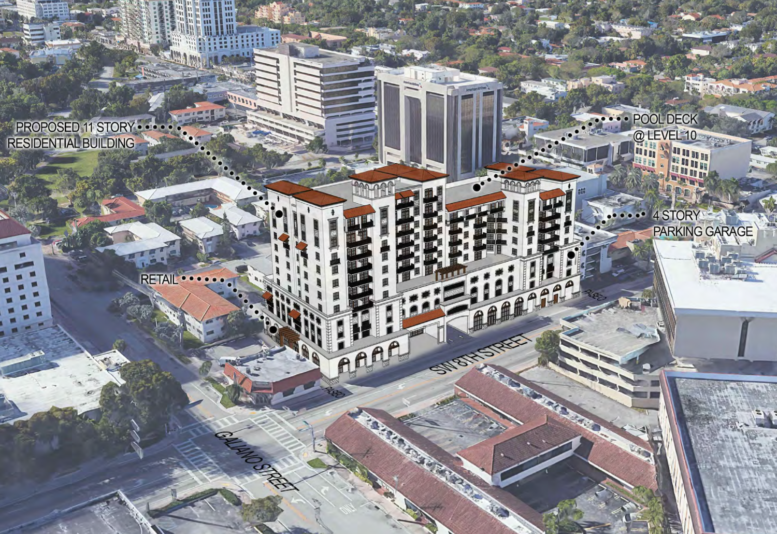
Thamks for finally writong about > Mediterranean-Temed 11-Stry Mixed-Use Developmen Designed By MSA Architects Proposed In Coral Gables – Florid YIMBY 503