Just recently, YIMBY covered the unveiling of One Tampa, a 54-story mixed-use skyscraper proposed to become the city’s tallest building by Kolter Urban (Kolter) for 507 North Ashley Drive in Downtown Tampa. Design District Review (DDR) permits have officially been filed with Tampa’s planning and permitting department, revealing specific details of the project that were unknown to us in the previous article. The project includes the construction of 311-unit condominium/multi-family units with an associated leasing office/lounge, amenities, and a 4,850-square-foot-restaurant or retail space. One Tampa would rise roughly 633-feet, swiftly surpassing the current tallest building, the 42-story, 579-foot-tall 100 North Tampa.
We now know that the development is projected to yield 1,272,669 square feet of space in total, which would make it one of the largest buildings if not the largest in reference to total floor area. Adache Group Architects is listed as the firm behind the design. Material boards are included in the filing, revealing the structure would feature exterior walls finished in white, medium grey and dark grey smooth stucco, and grey-tinted glass with aluminum mullions on the windows. Glass balconies are arranged in a staggered form that texturizes the elevations, which helps break down the massing of the superstructure.
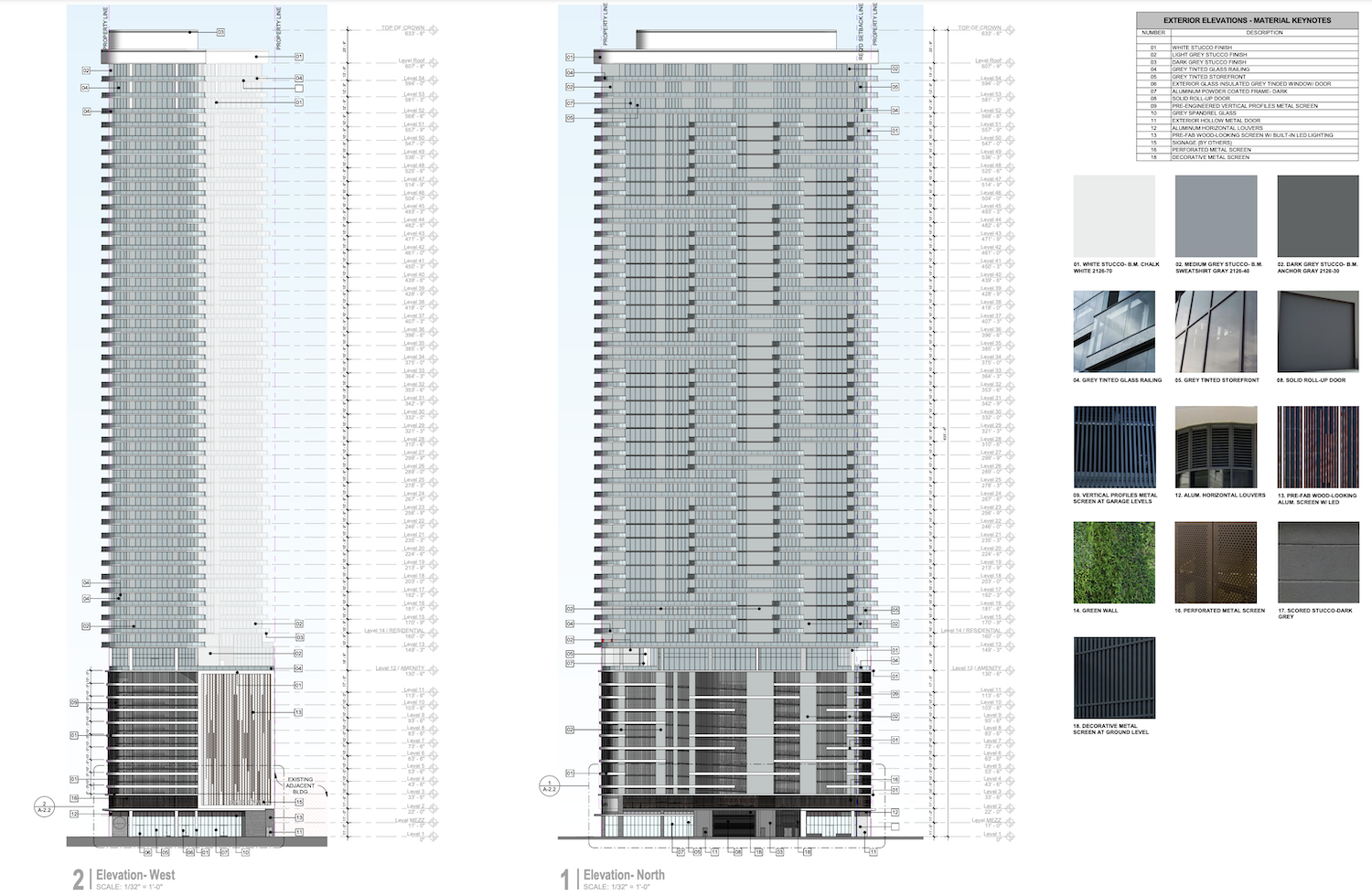
North & West Elevation.
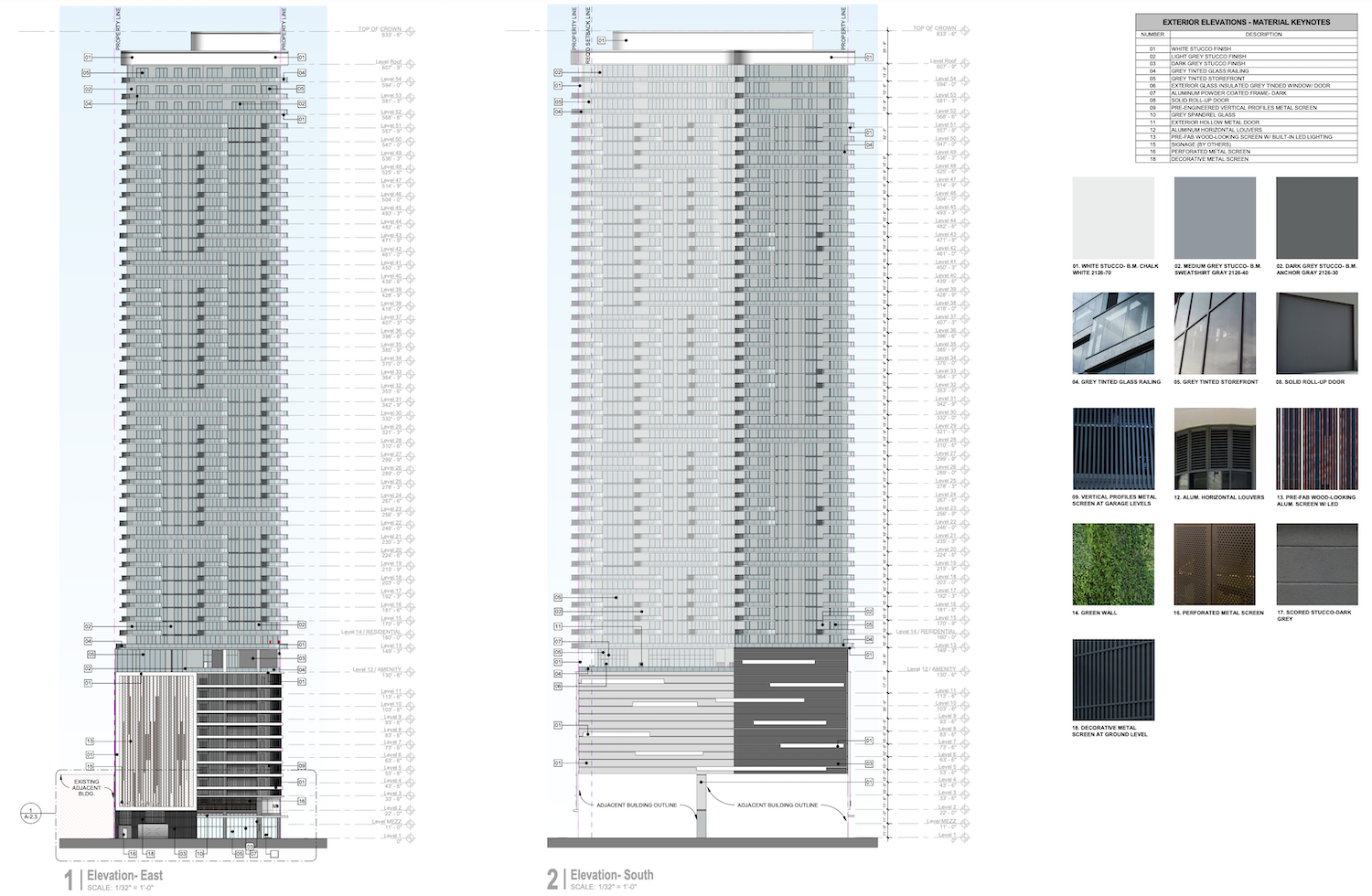
South & East Elevation.
At the podium, the ground floor and mezzanine levels would be enclosed in a storefront glass system, and the parking garage would be screened off from the public with vertically louvered metal screens, prefabricated wood-like aluminum screens and perforated metal screens.
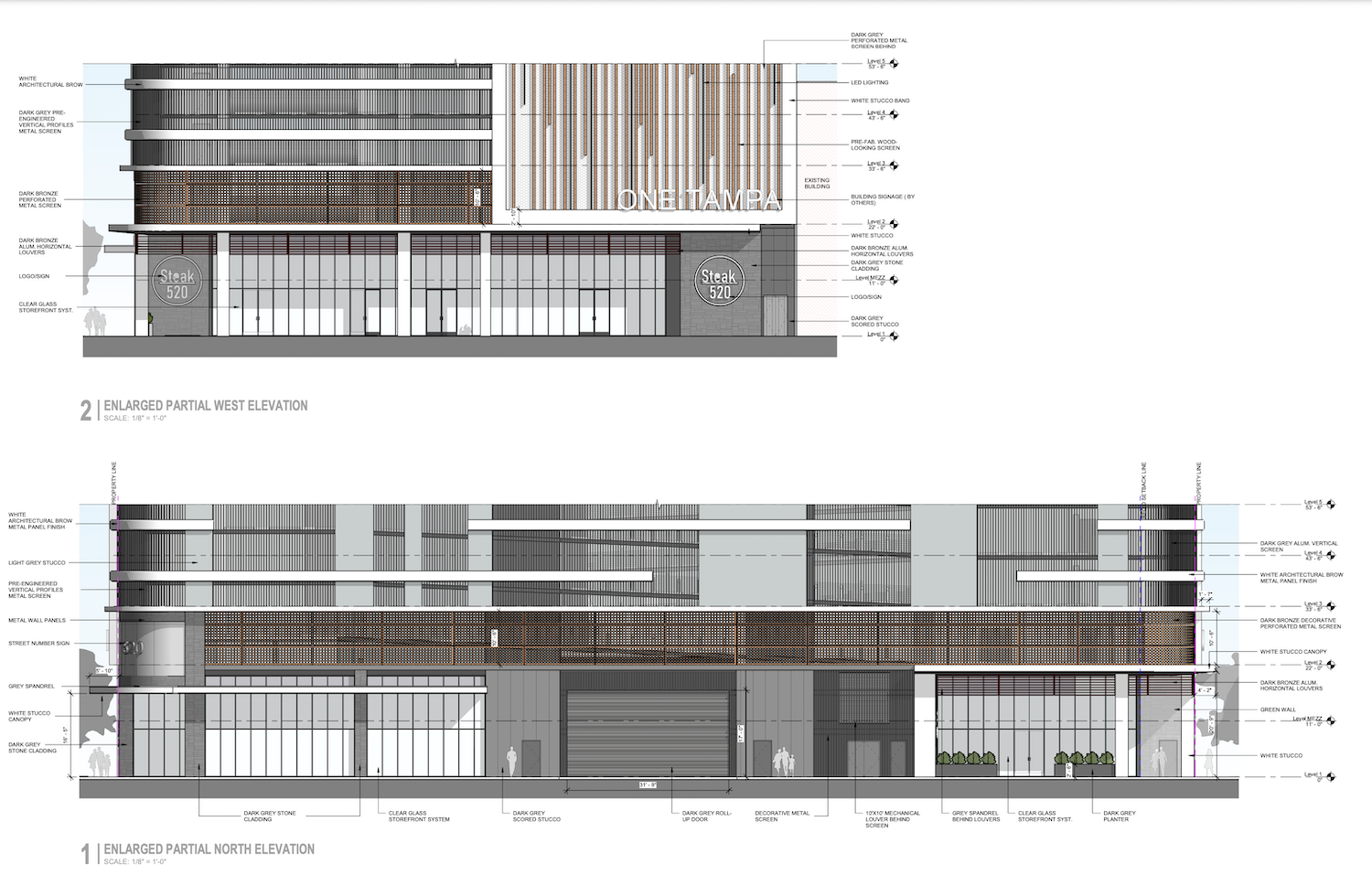
Enlarged Podium Elevation.
The development site encompasses four parcels of land, which include 507 North Ashley Drive, 517 and 520 North Tampa Street, and 100 East Madison Street, equating to 27,554 square feet of total site area. 517 and 520 North Ashley Drive are currently improved with two buildings, the 3-story Dohring Building and an architecturally significant 5-story structure. There will likely be push back for the removal of these historic buildings.
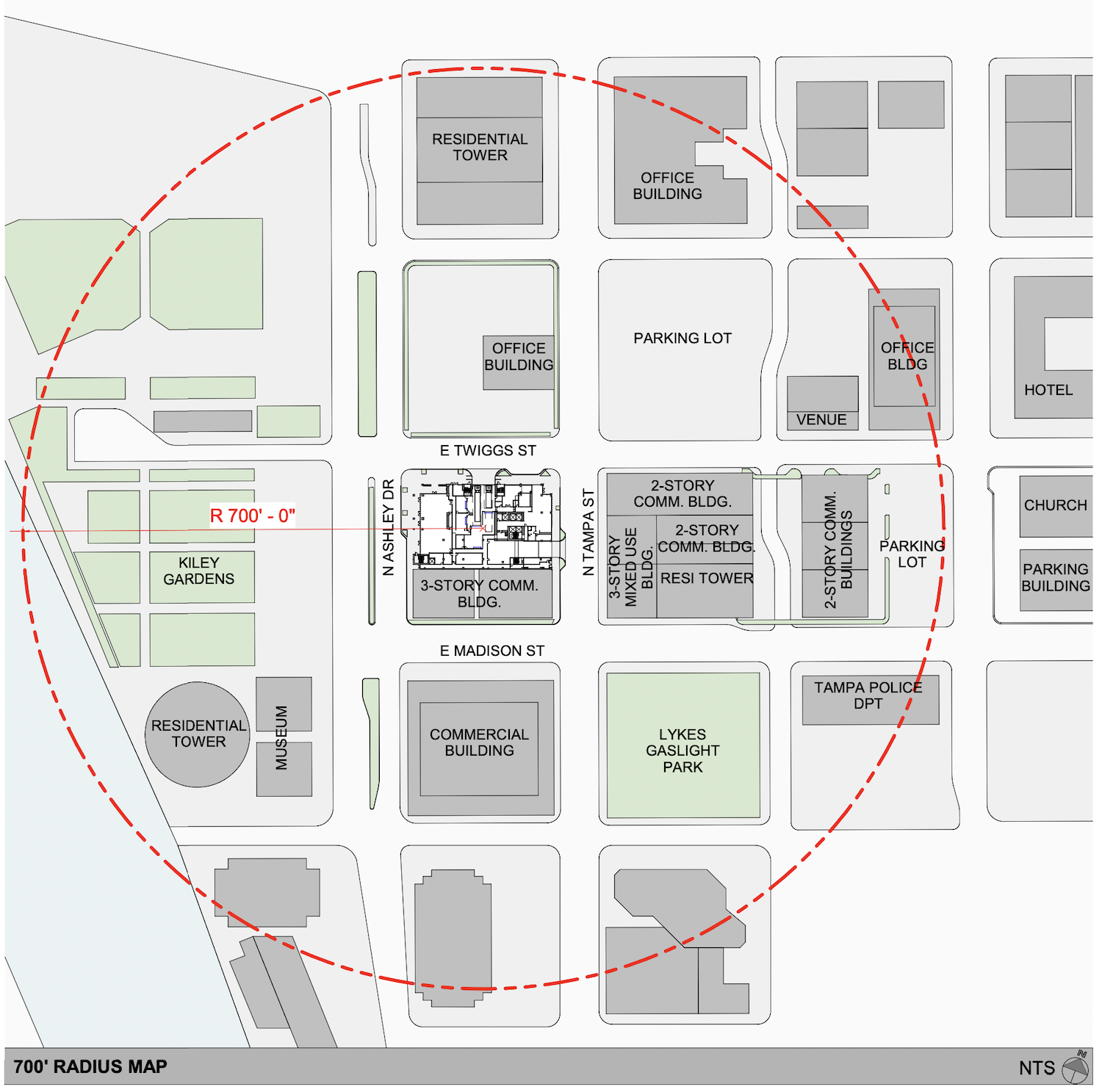
Radius Map.
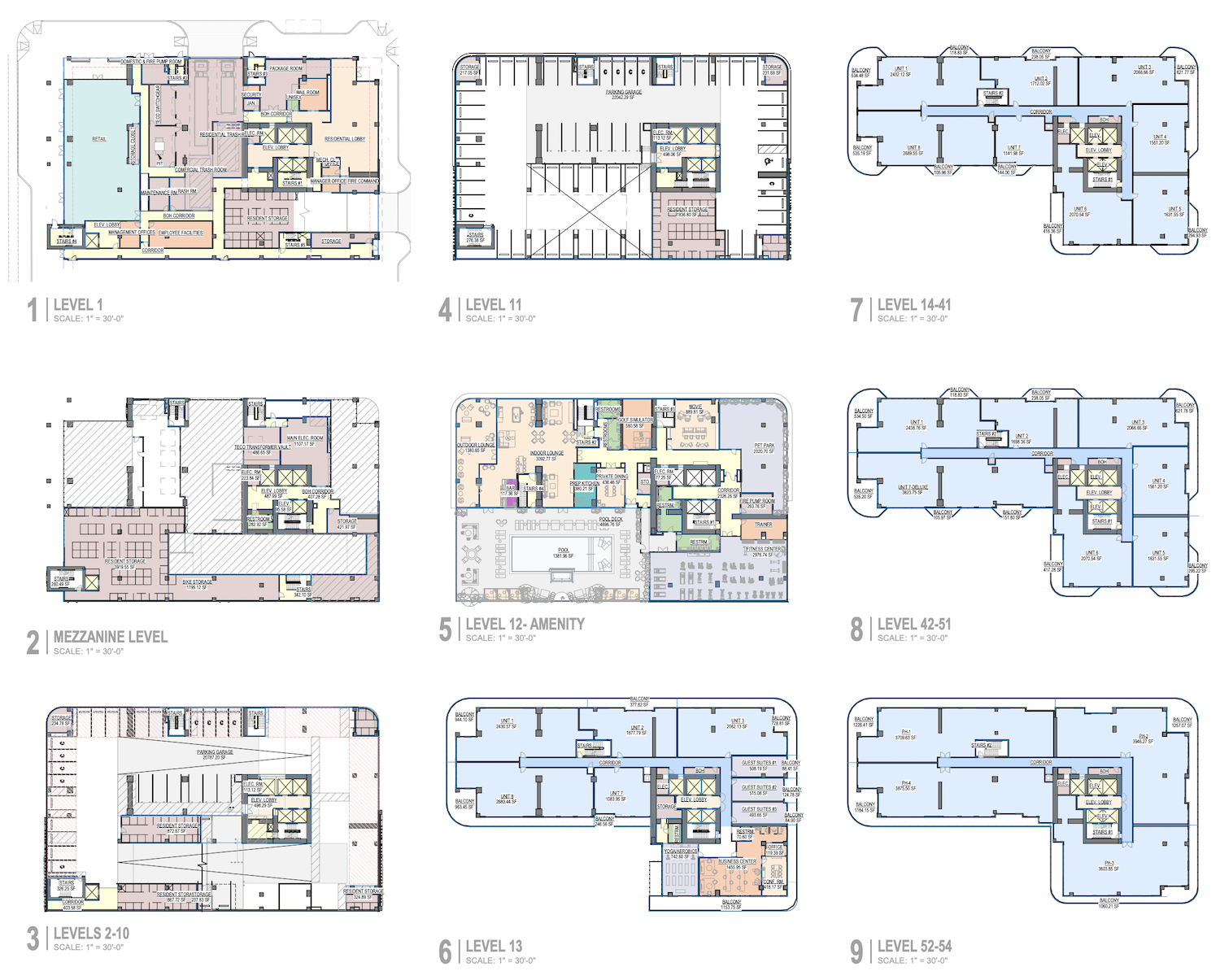
Floor Area Program.
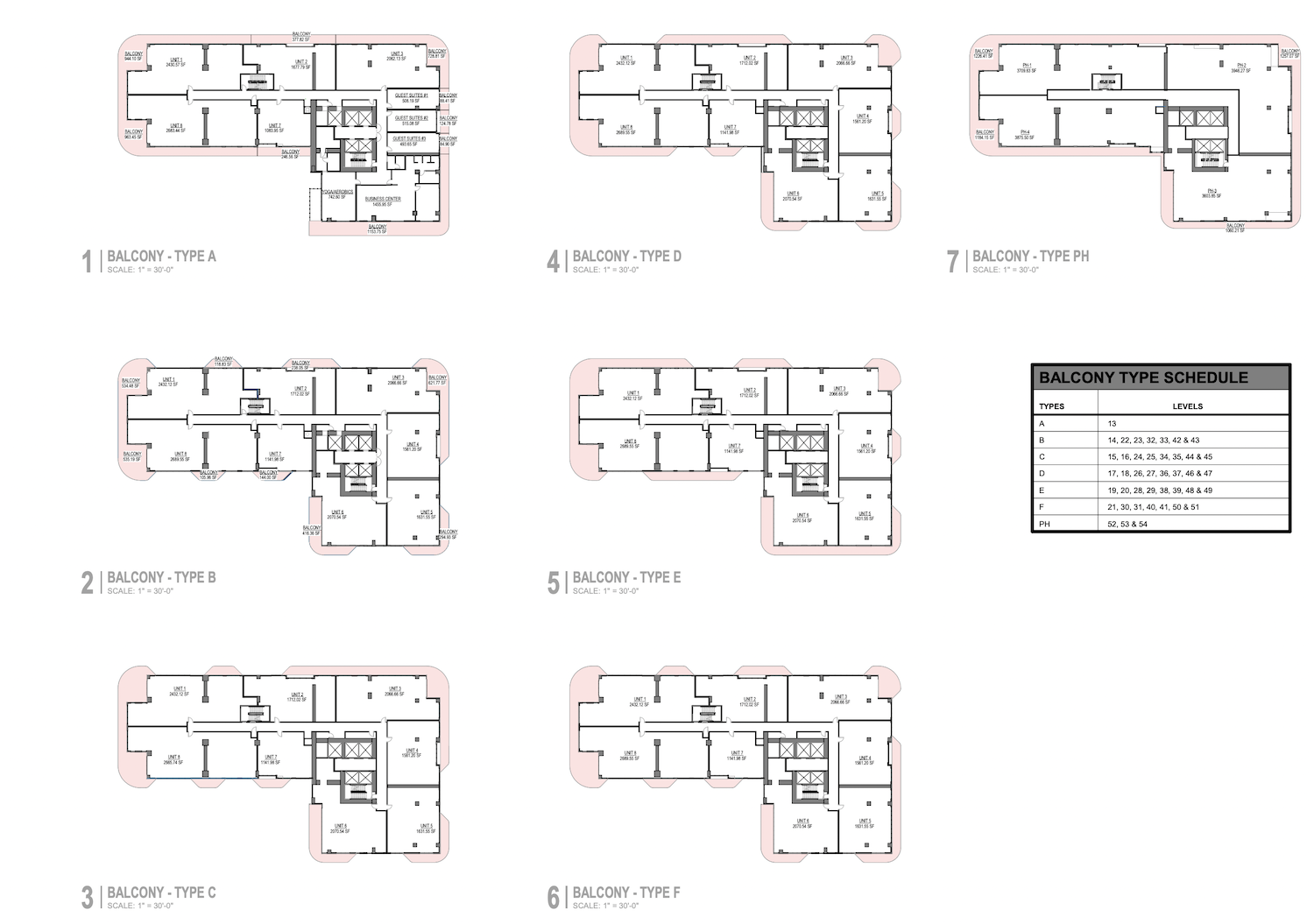
Balcony Program.
The 4,850-square-foot commercial space would mainly front North Ashley Drive surrounded by an arcade that wraps around the northwest corner above the mezzanine level. The residential lobby and the vehicular ramp would front North Tampa Street. Loading berths would be located on East Twiggs Street on the north side of the podium.
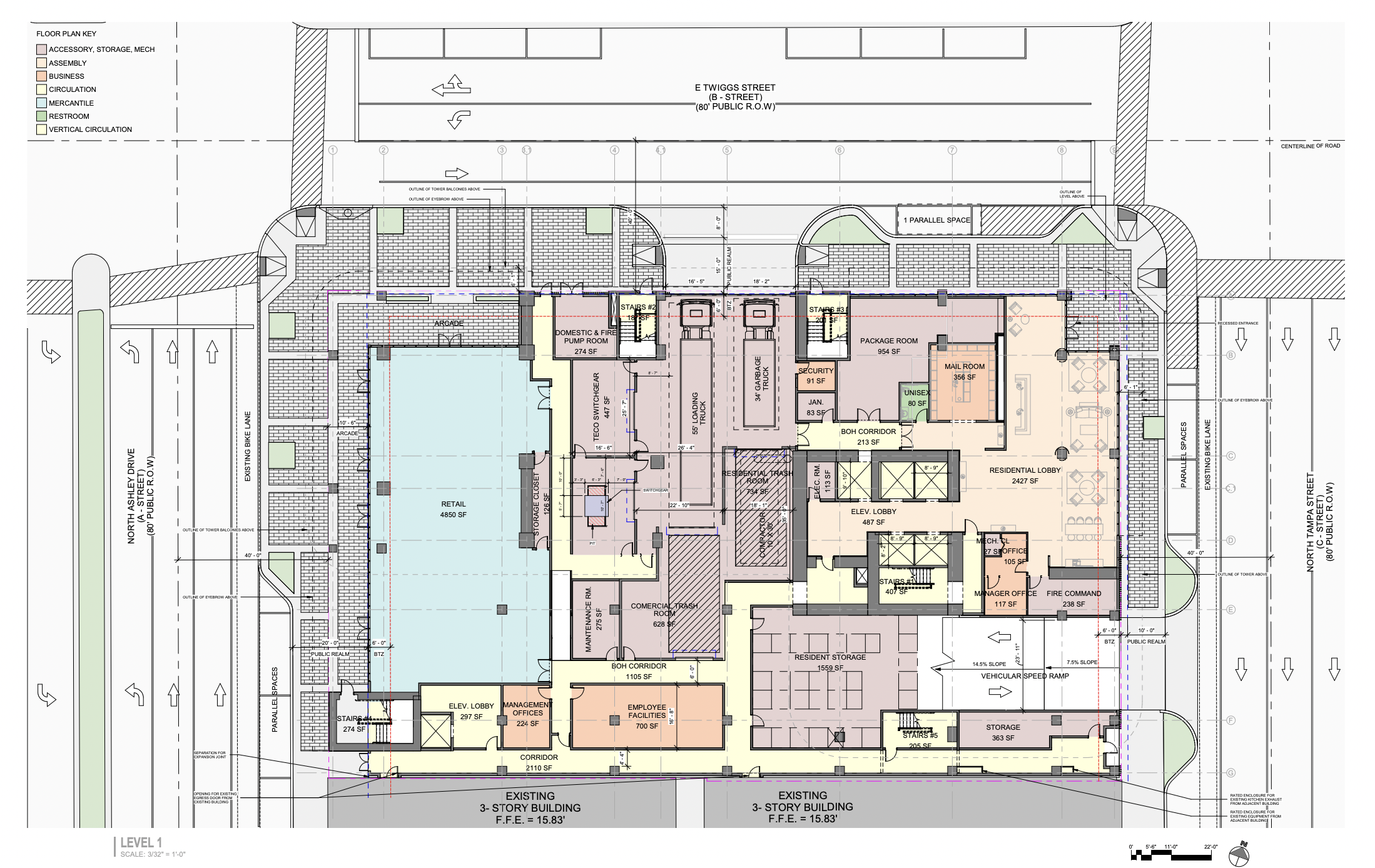
Ground Floor Plan.
Residential storage and bike parking would be located on the mezzanine level along with several mechanicals.
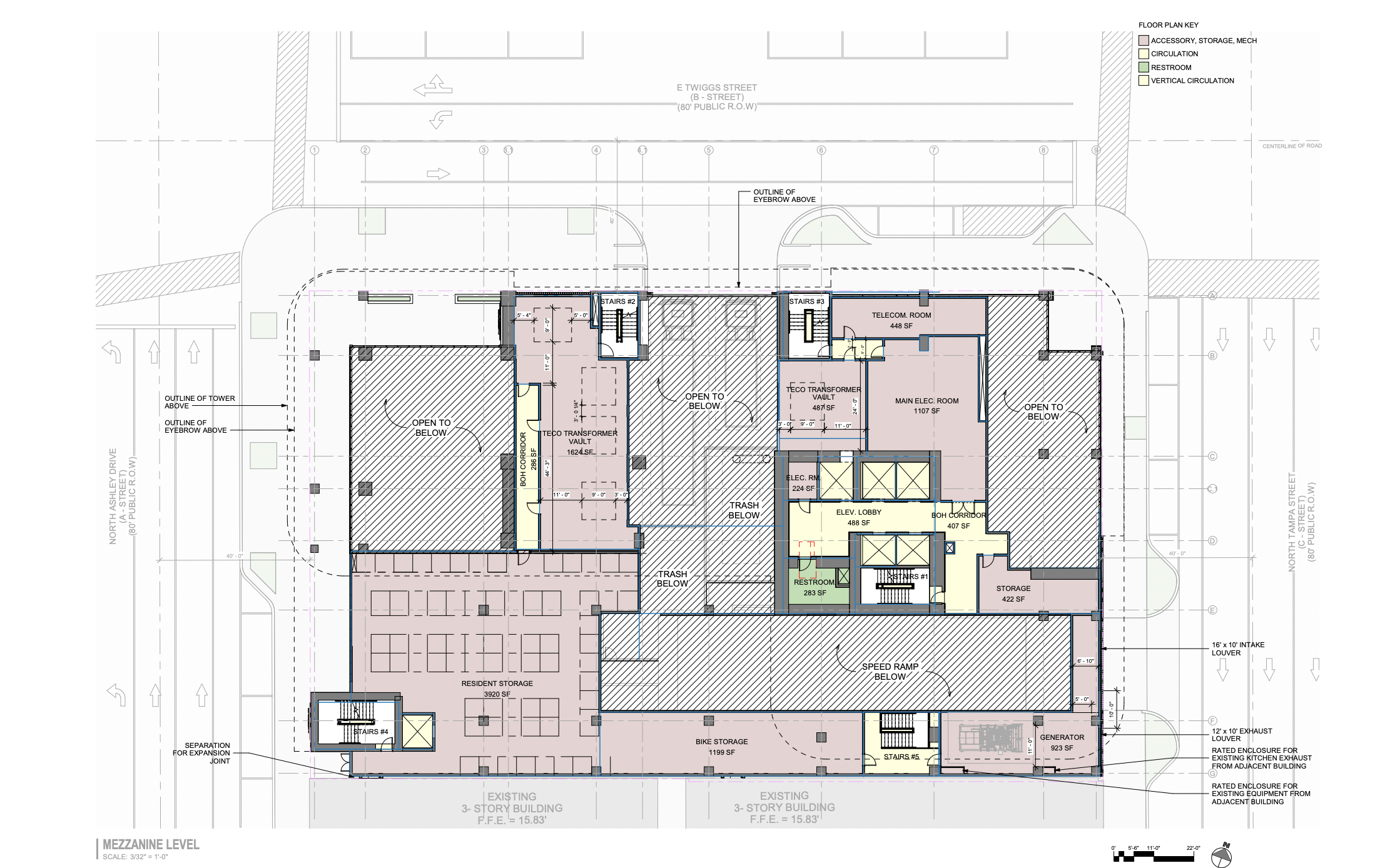
Mezzanine Floor Plan.
Floors 2 through 11 would mostly be for parking purposes, fit for up to 583 vehicles.
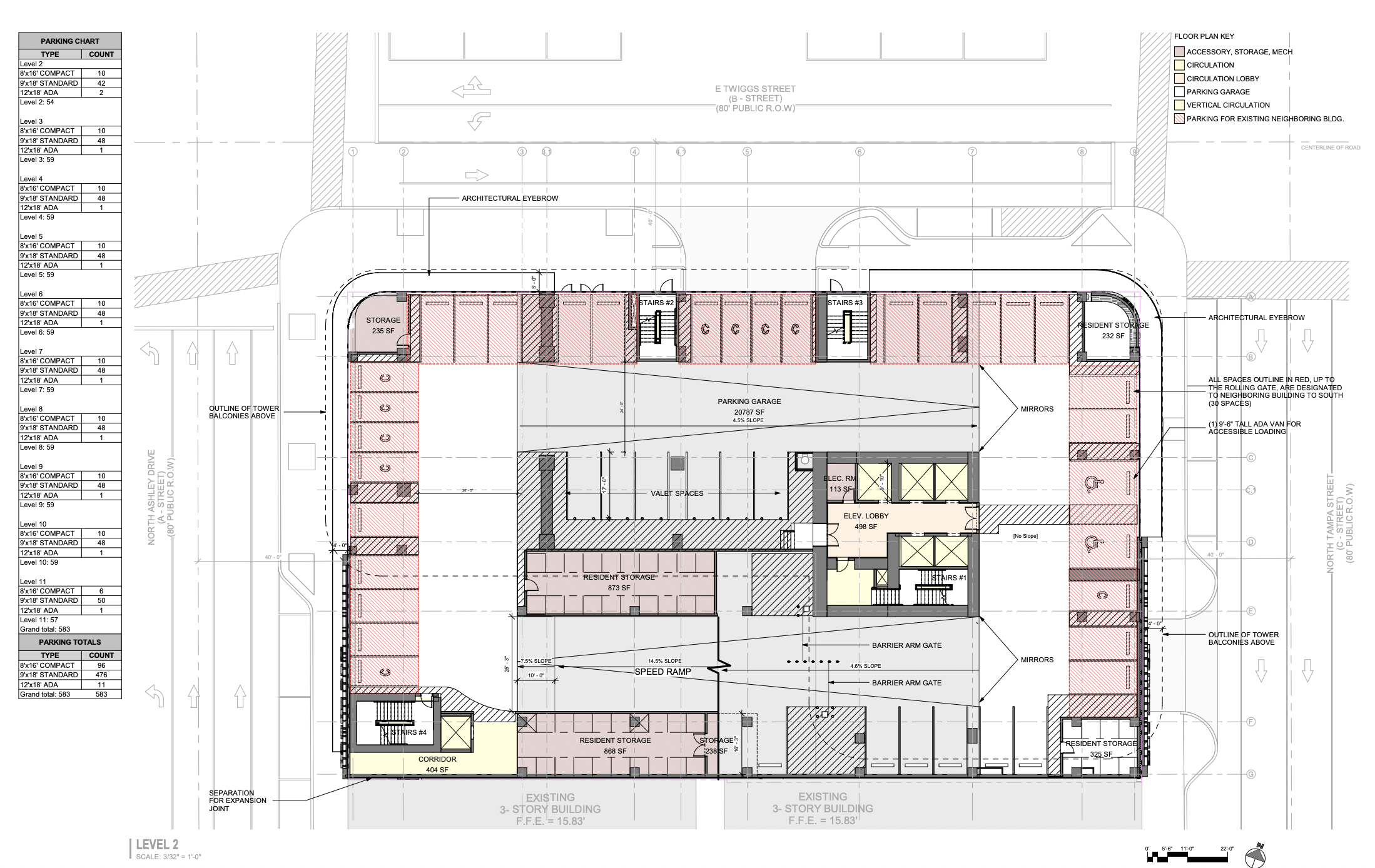
Level 2 Floor Plan.
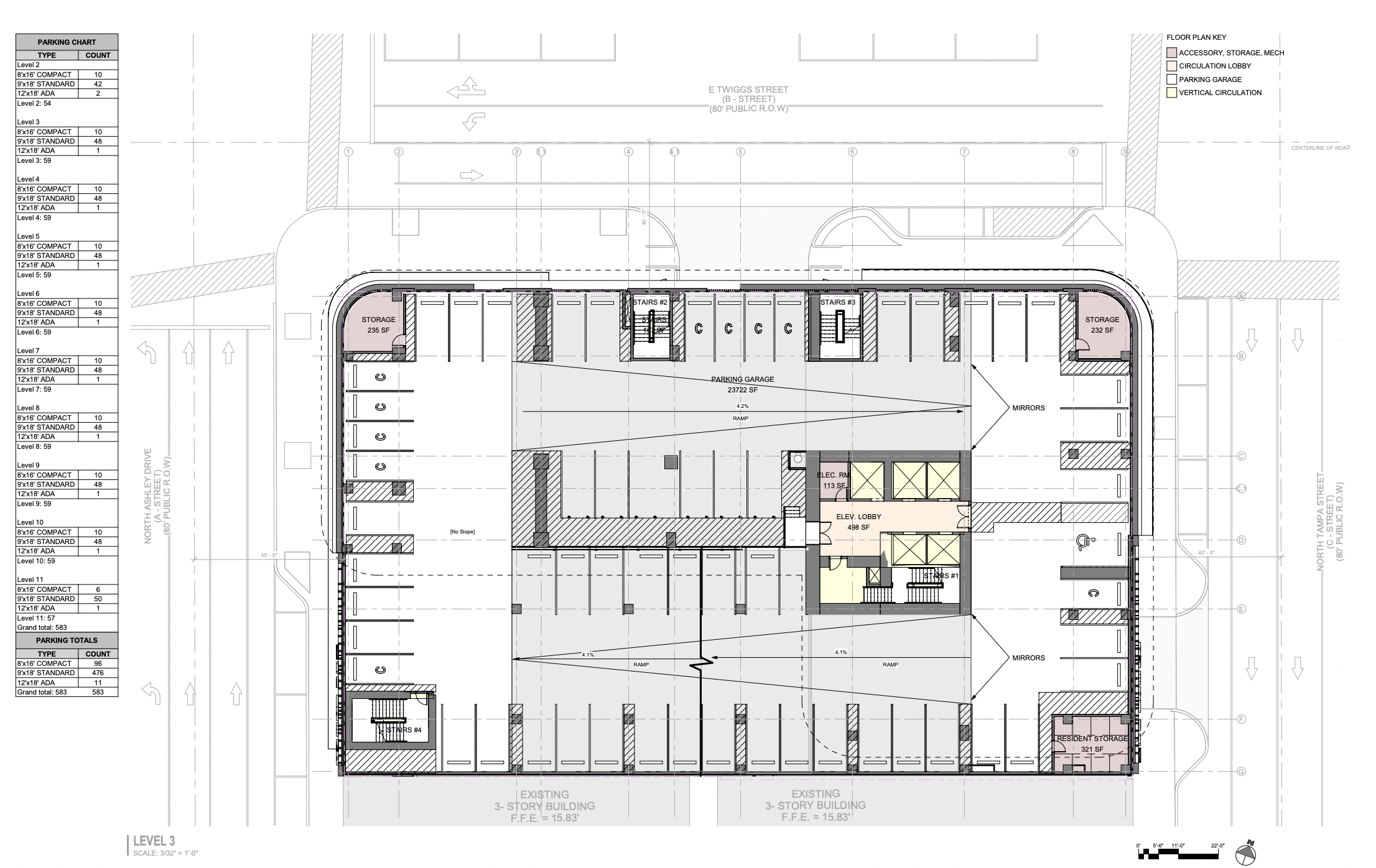
Level 3 – 10 Floor Plan.
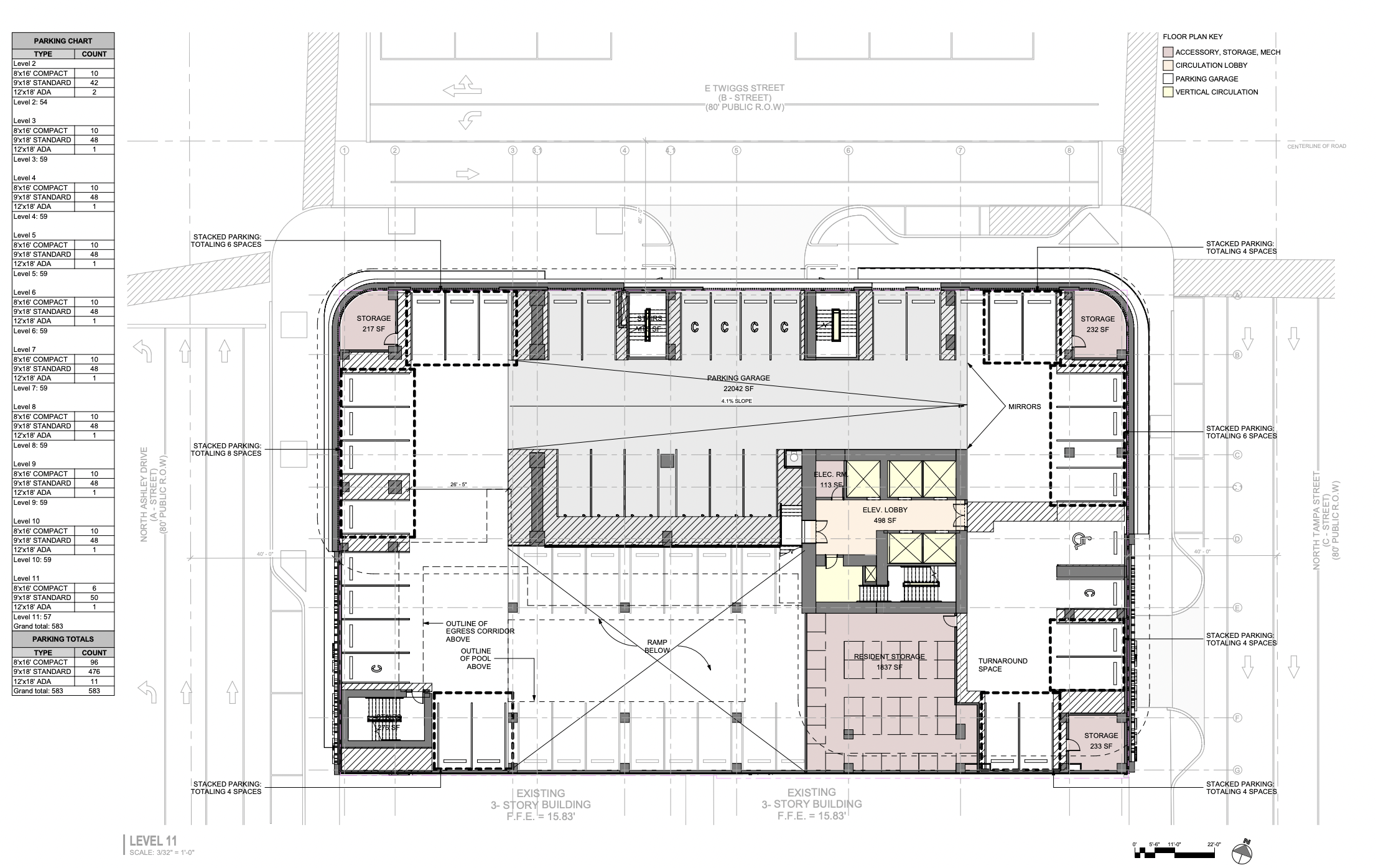
Level 11 Floor Plan.
There would be nearly 20,000 square feet of amenities on the 12th floor including a 4,897-square-foot landscaped pool deck with a 1,382-square-foot pool, indoor and outdoor lounge space, a golf simulator, private dining area and prep kitchen, a theatre room, pet park, and fitness center.
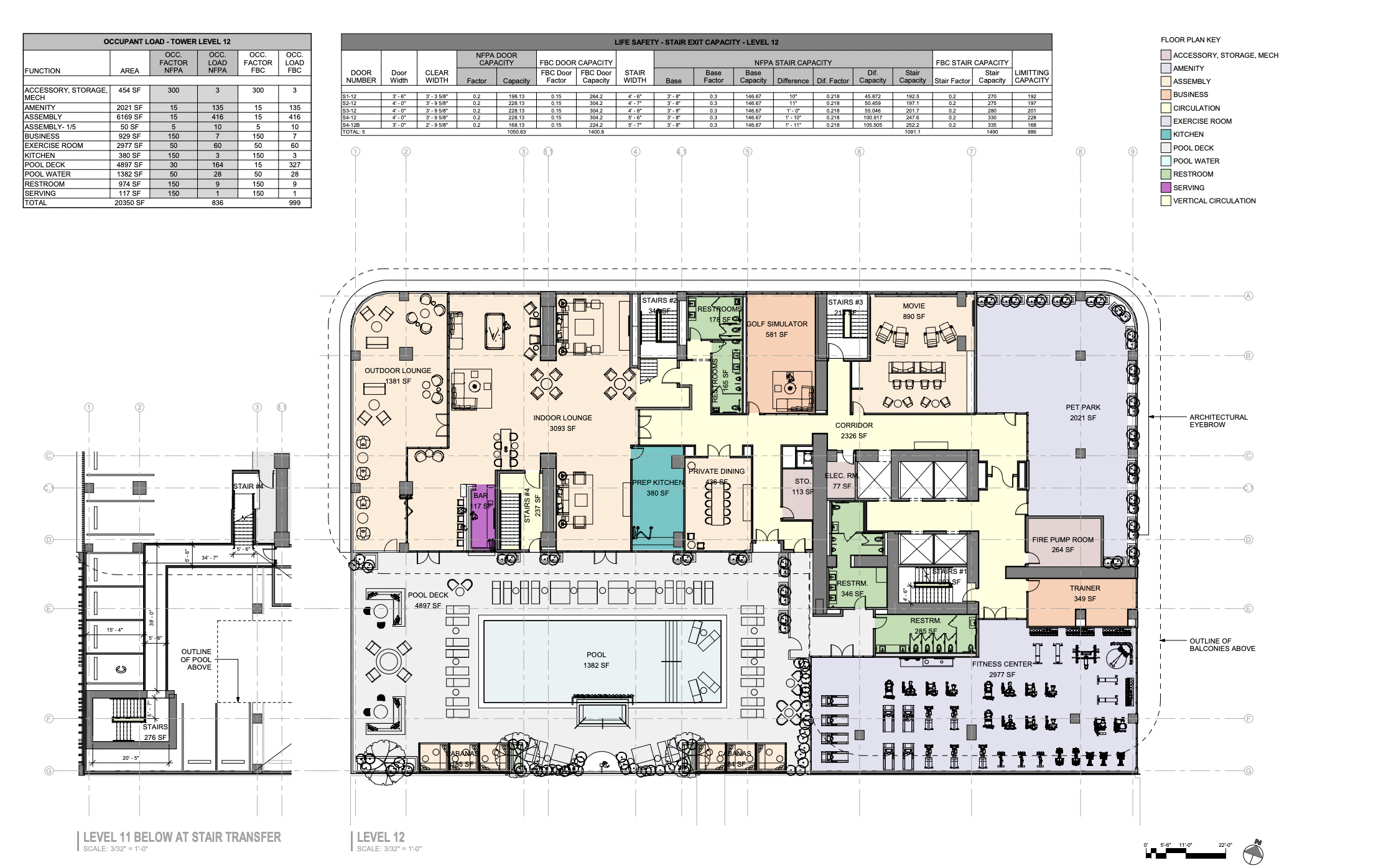
Level 12 Amenity Floor Plan.
Residences begin on the 13th floor, accompanies by three guest suites, business center, conference room and yoga room.
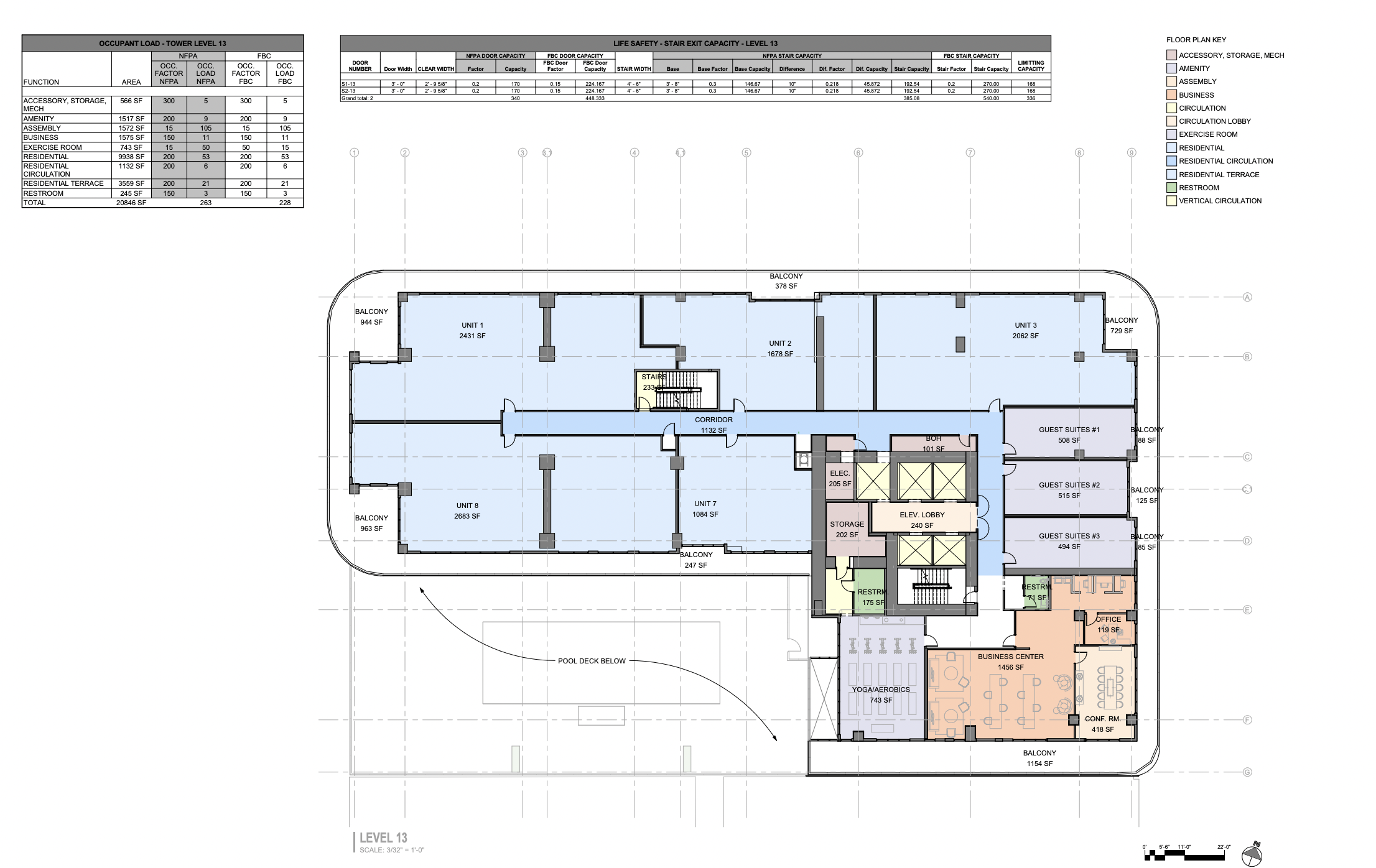
Level 13 Floor Plan.
Units will range anywhere between 1,141 and 3,969 square feet, including 12 penthouse units spread across the top four floors.
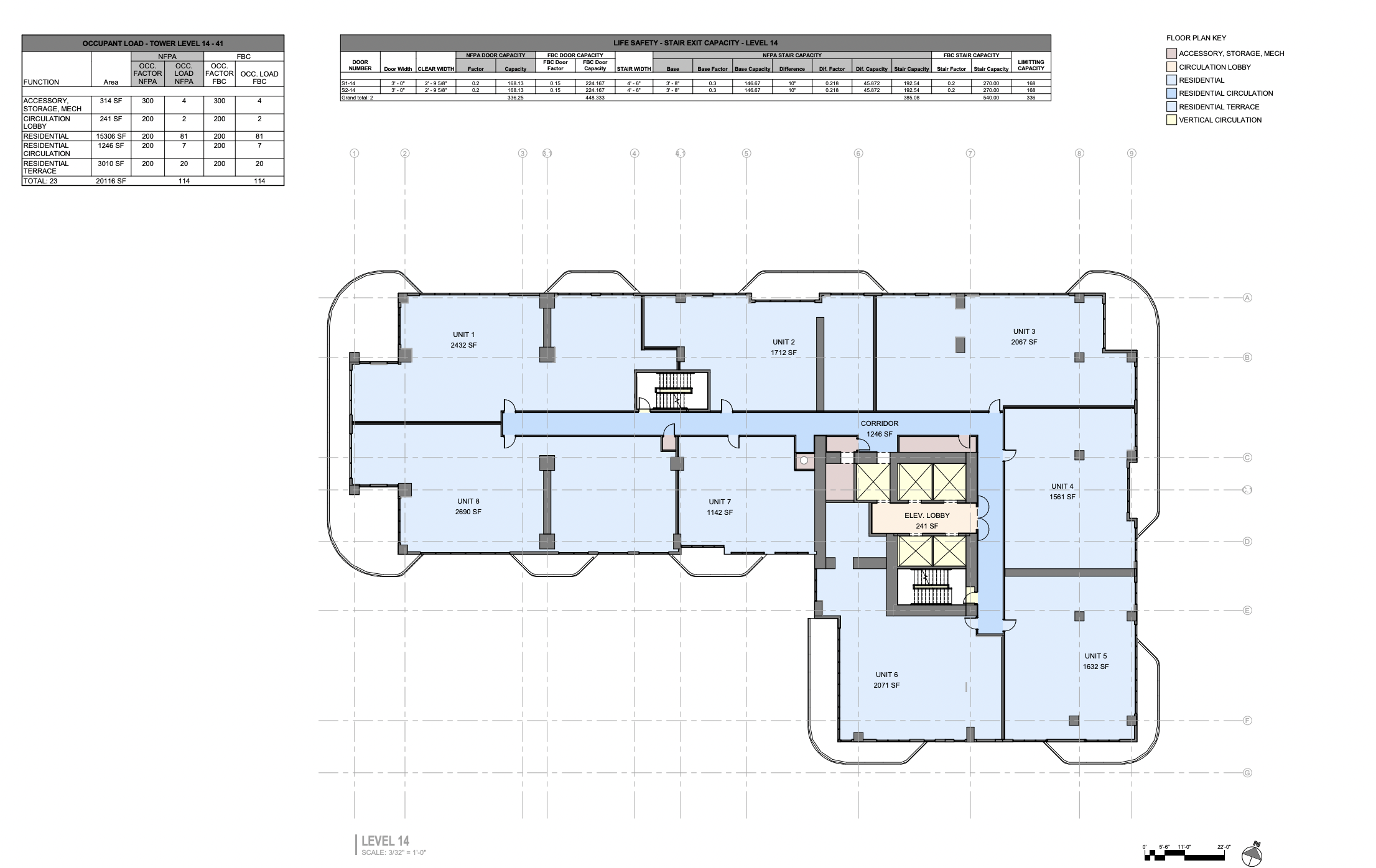
Level 14 – 41 Floor Plan.
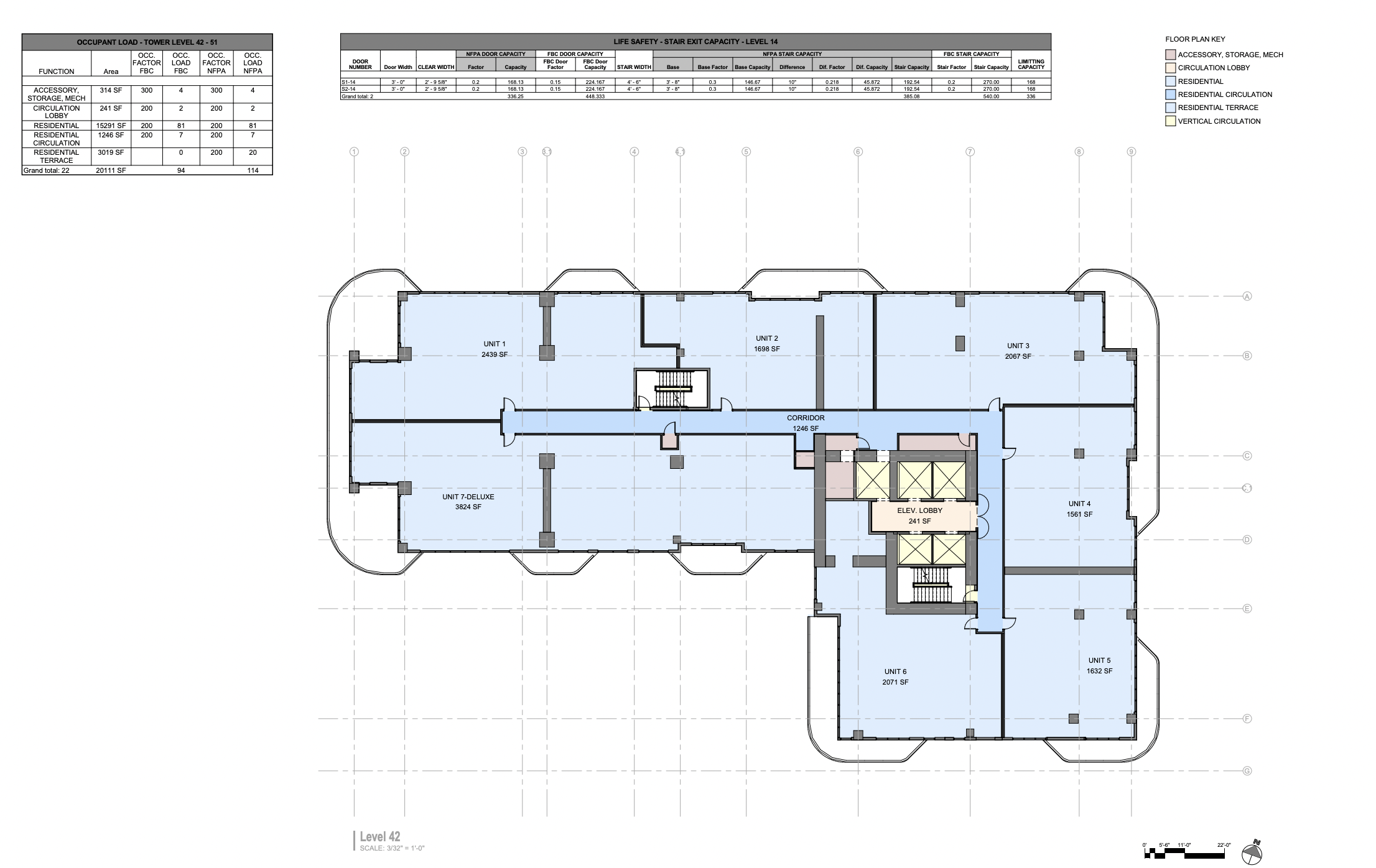
Level 42 – 51 Floor Plan.
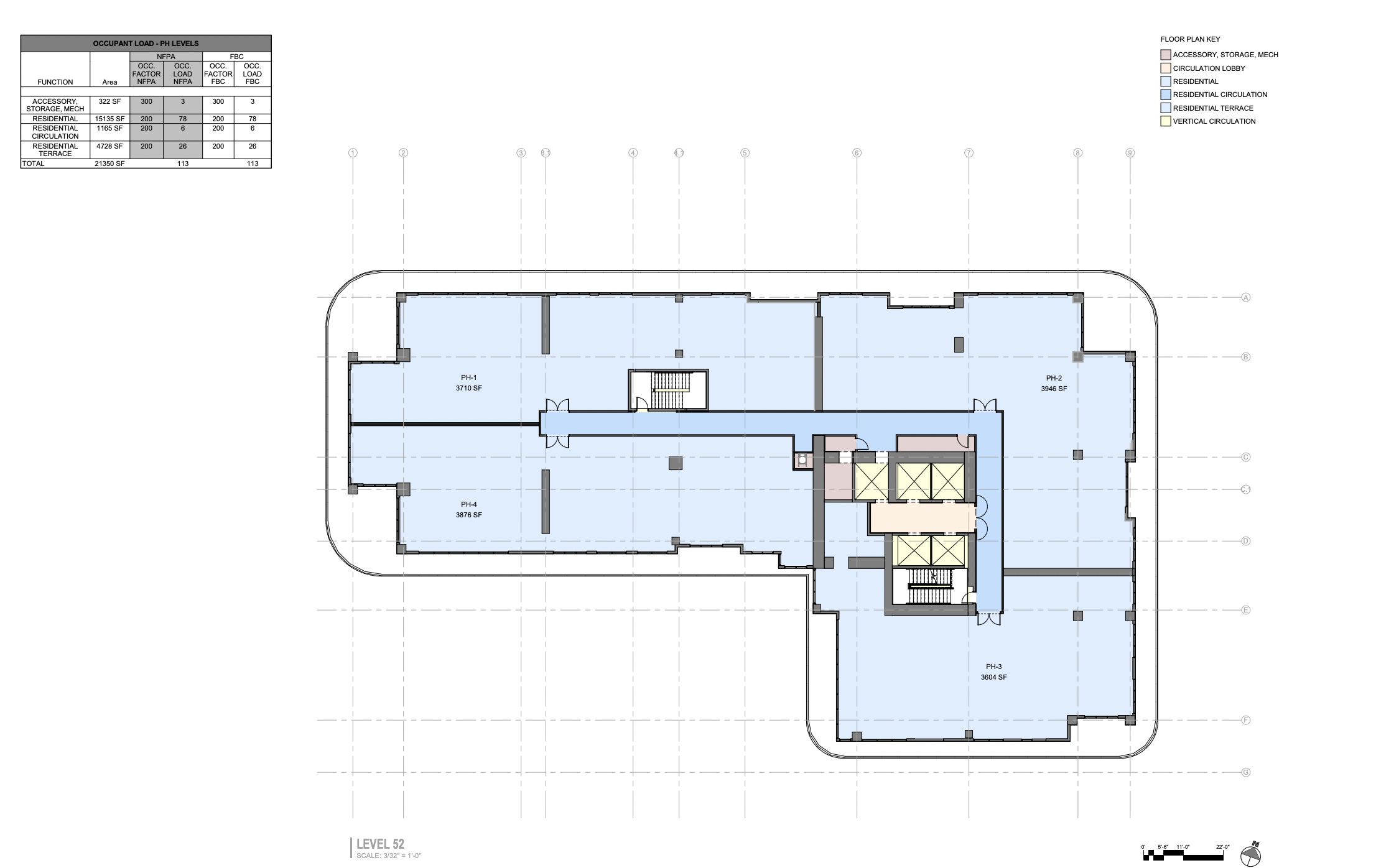
PH Levels 52 – 54 Floor Plan.
The tower was initially revealed as having 55 stories, which would include the roof floor, but only 54 floors are actually accessible or considered occupiable.
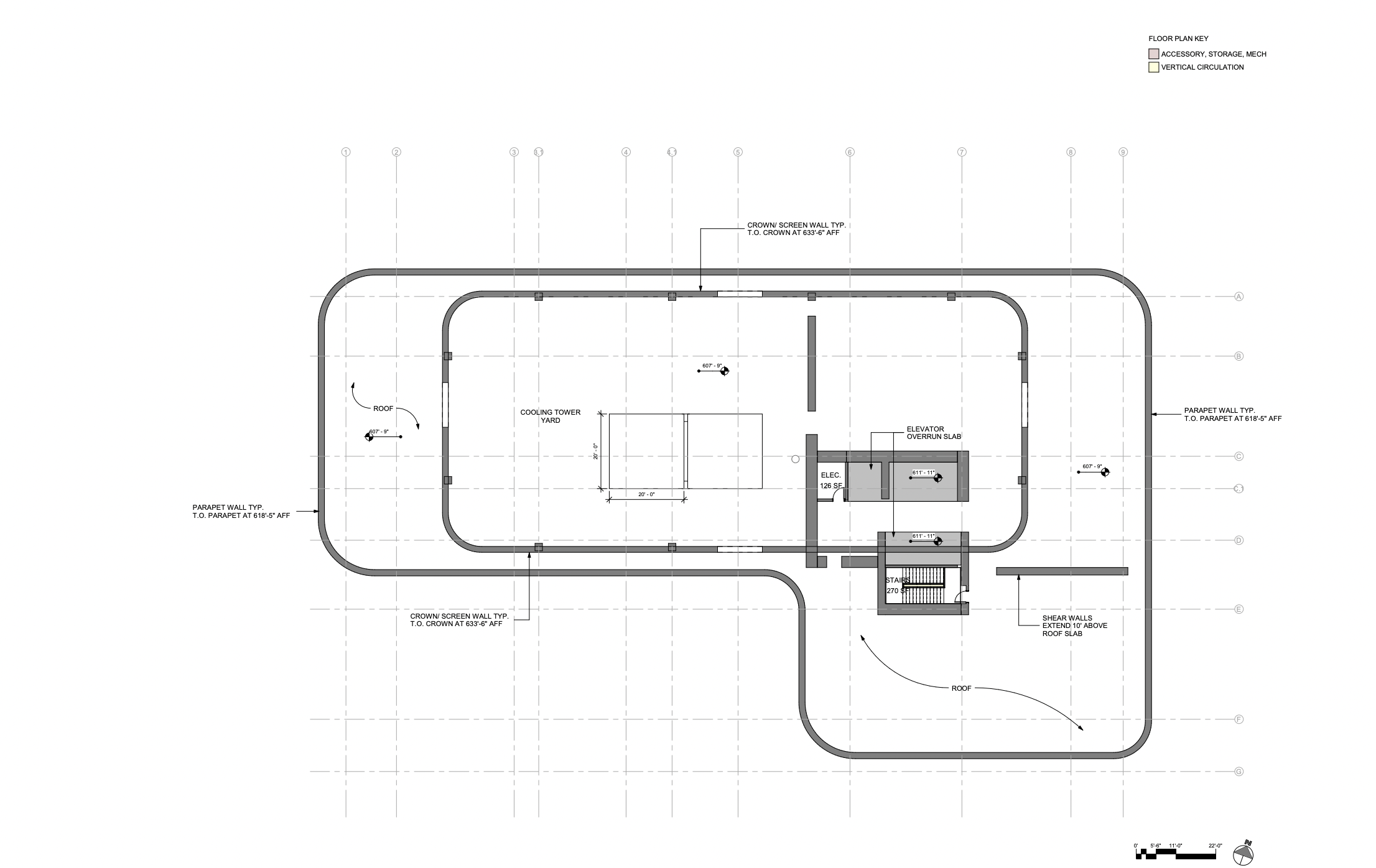
Roof Floor Plan.
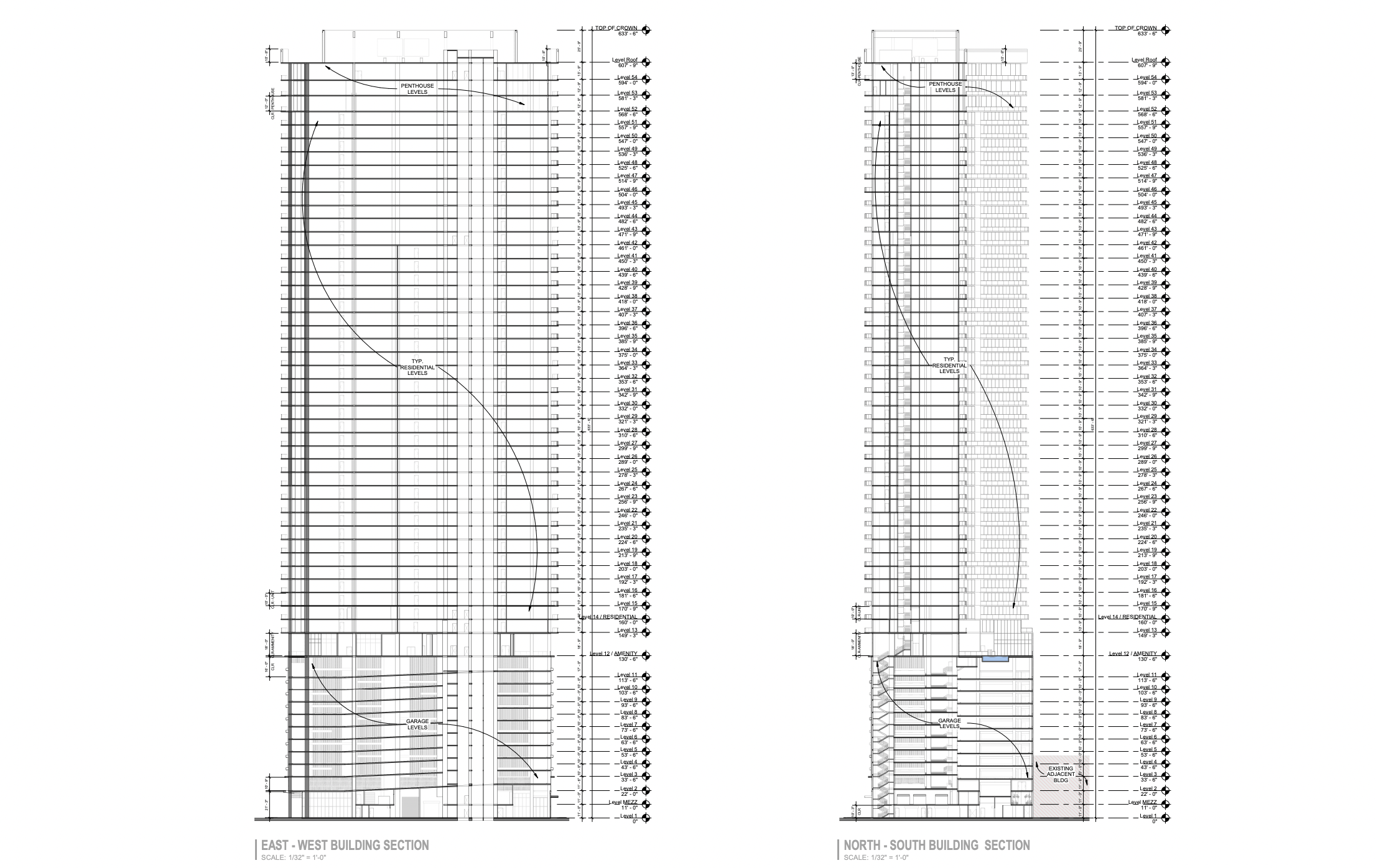
Building Sections.
Below are the renderings from the initial unveiling.
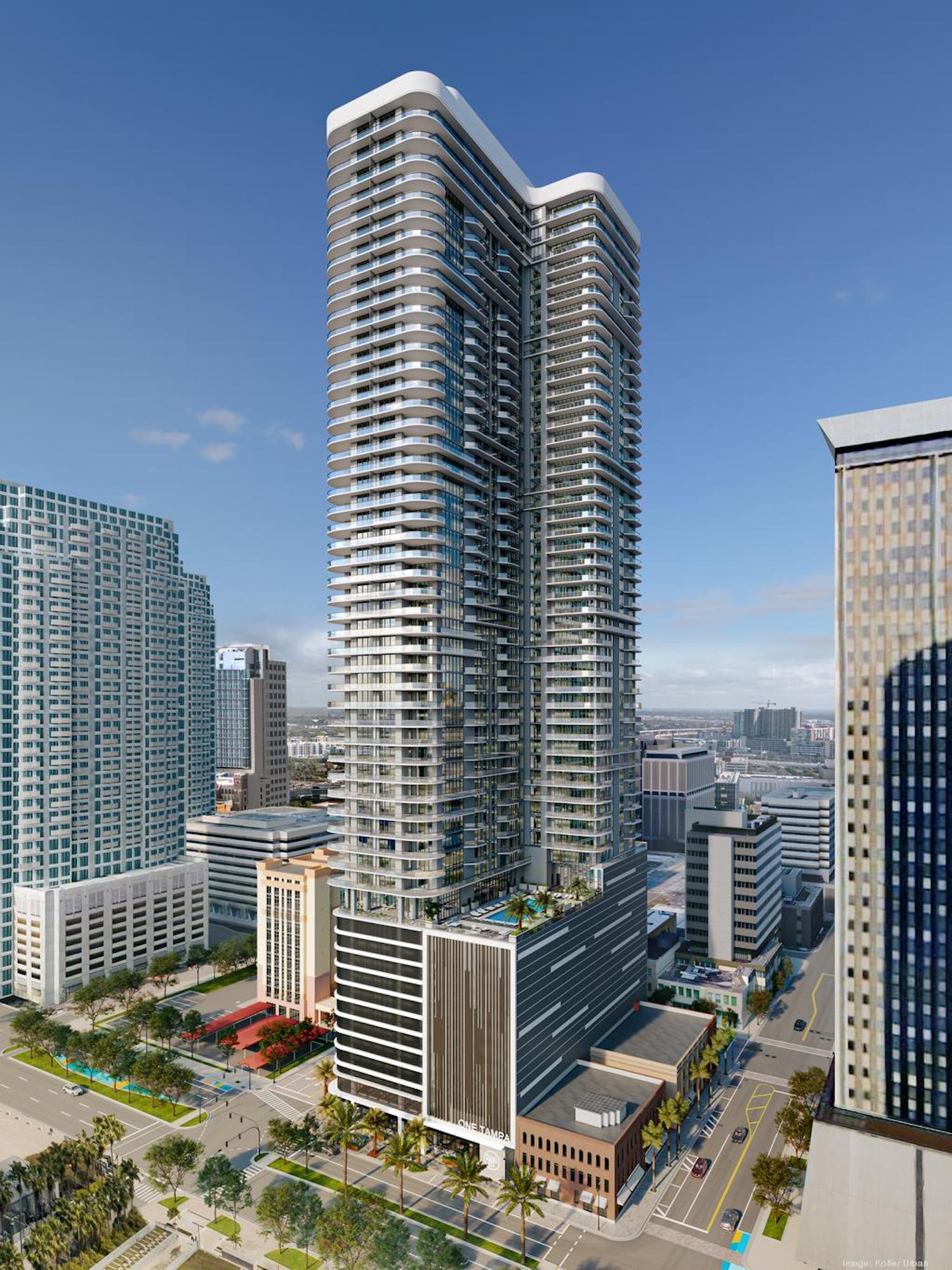
One Tampa. Rendering courtesy of Kolter Urban.
The building is designed in a modern contemporary fashion commonly seen in cities like Miami or Fort Lauderdale. The curvilinear superstructure sports a series of horizontal lines formed by concrete slab edges that smoothly wrap around the elevations. The design is diversified a bit at the podium levels thanks to a variety of materials and alternating patterns. There are no significant crown features aside from a simplistic white parapet wall.

One Tampa. Rendering courtesy of Kolter Urban.
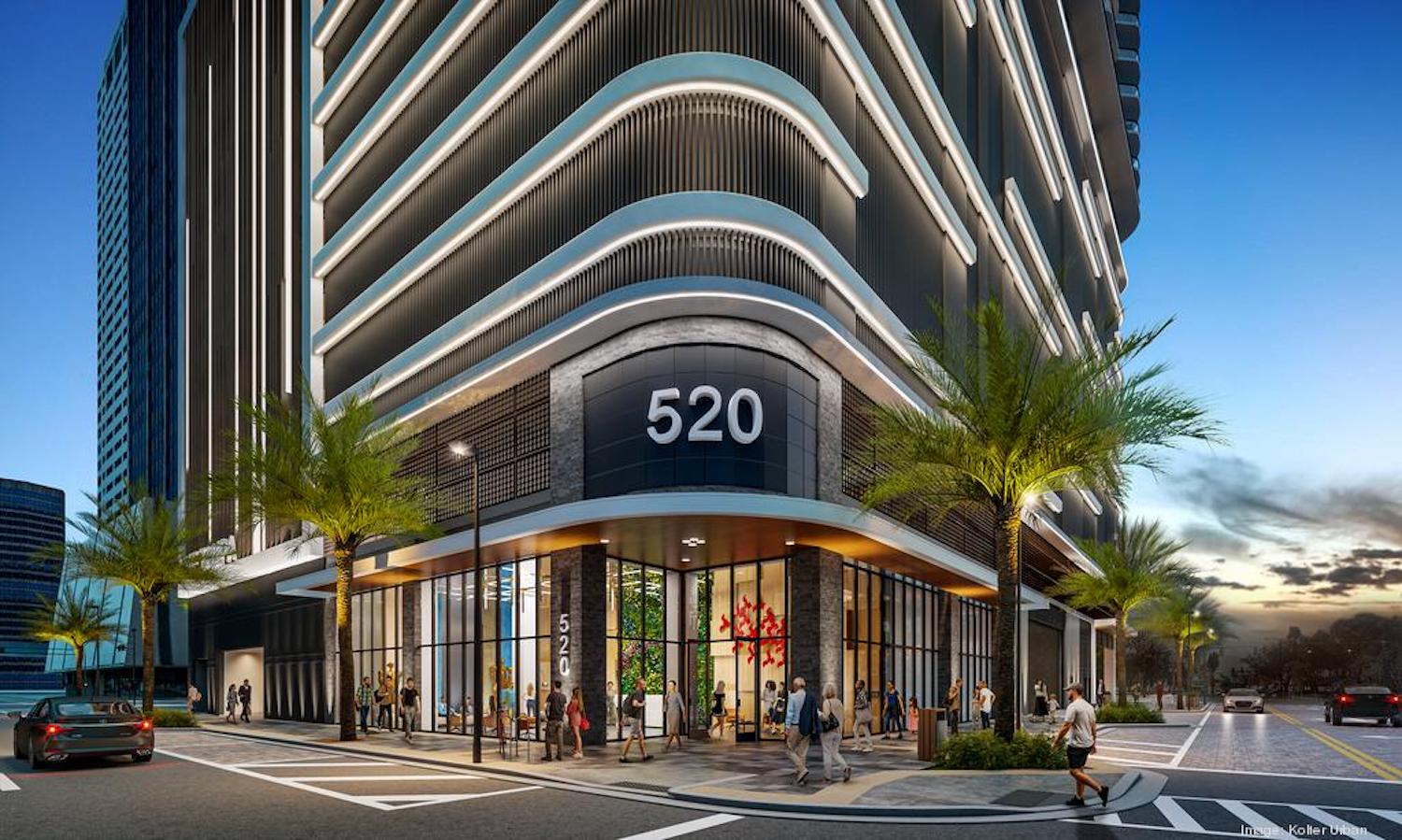
One Tampa. Rendering courtesy of Kolter Urban.
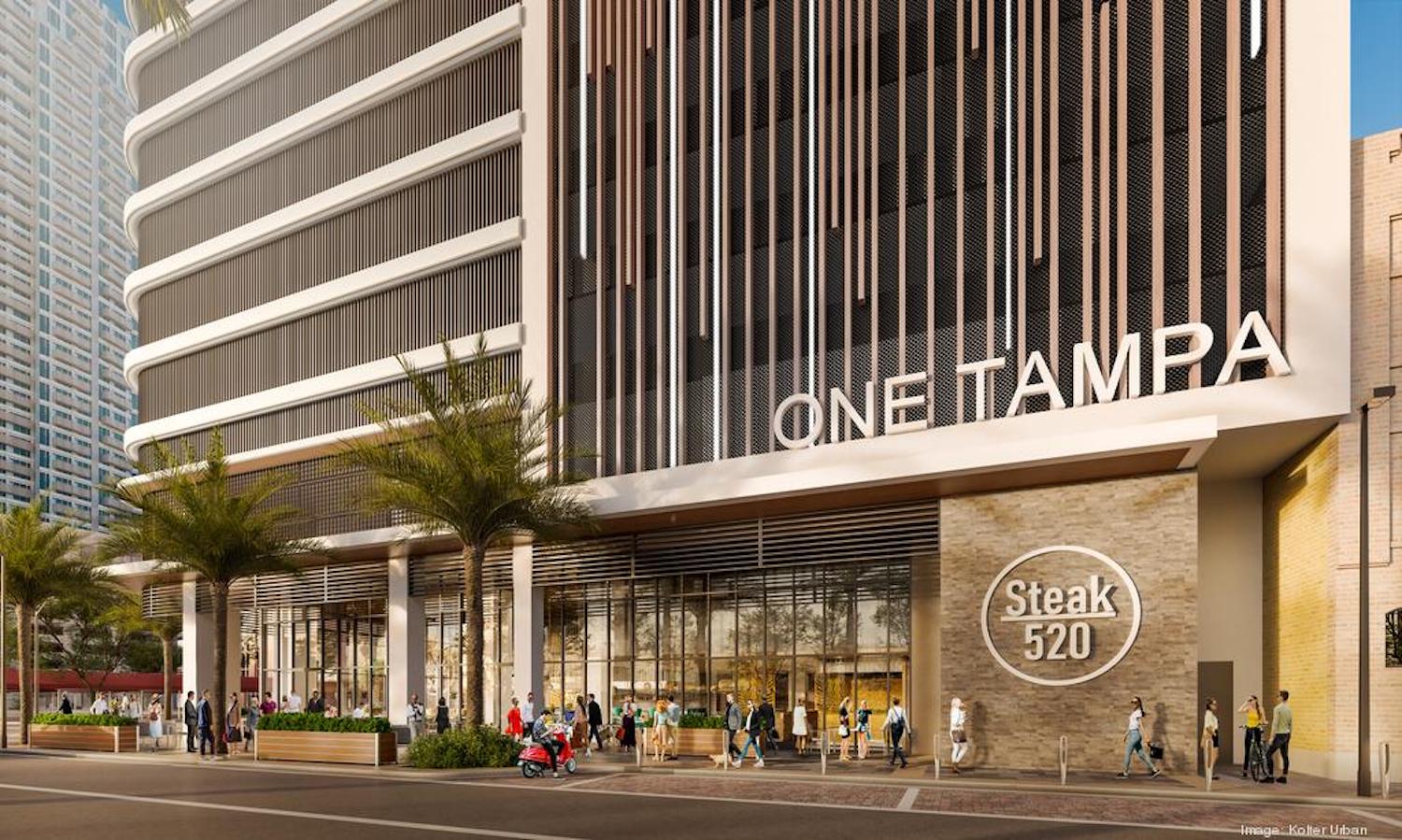
One Tampa. Rendering courtesy of Kolter Urban.
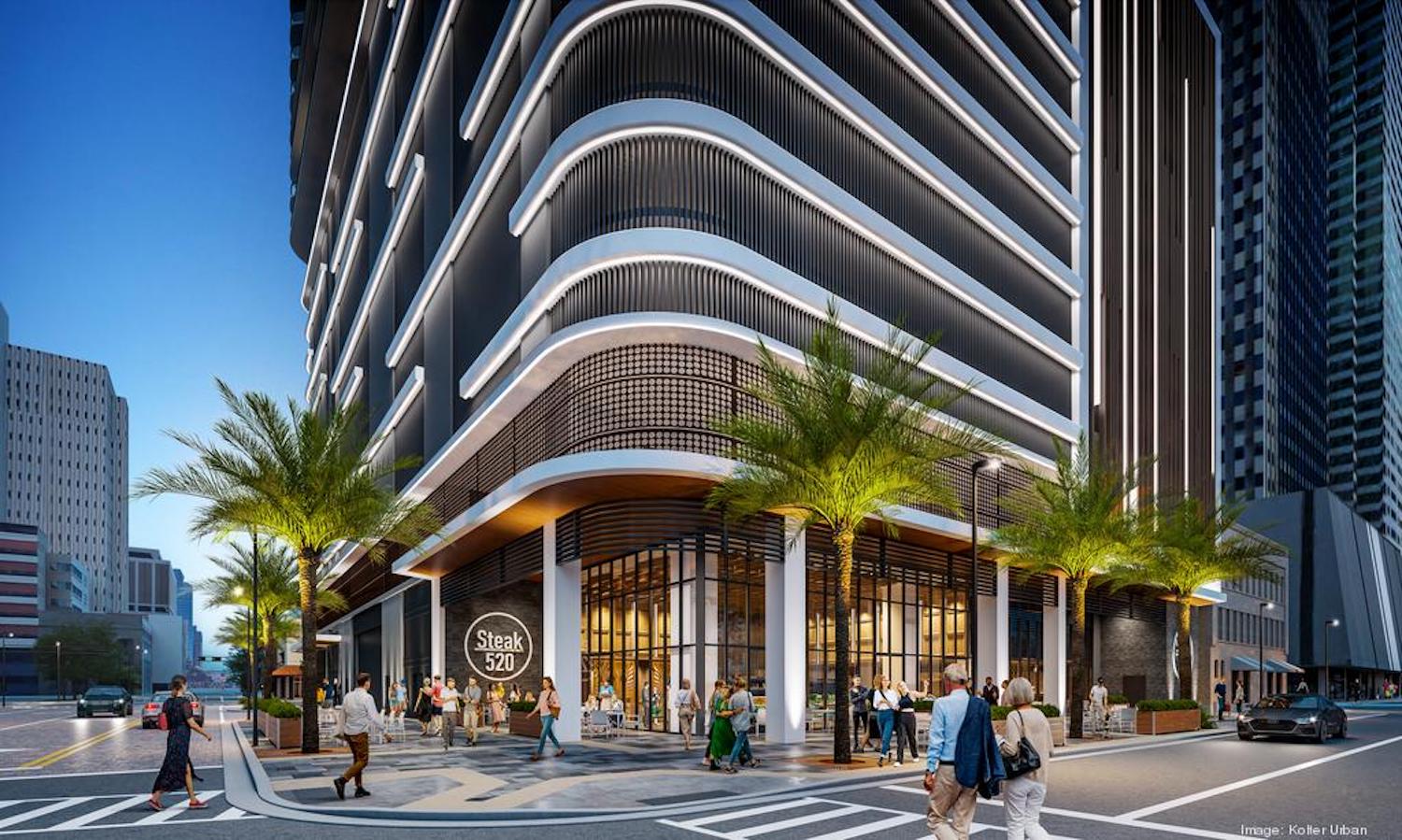
One Tampa. Rendering courtesy of Kolter Urban.
Subscribe to YIMBY’s daily e-mail
Follow YIMBYgram for real-time photo updates
Like YIMBY on Facebook
Follow YIMBY’s Twitter for the latest in YIMBYnews

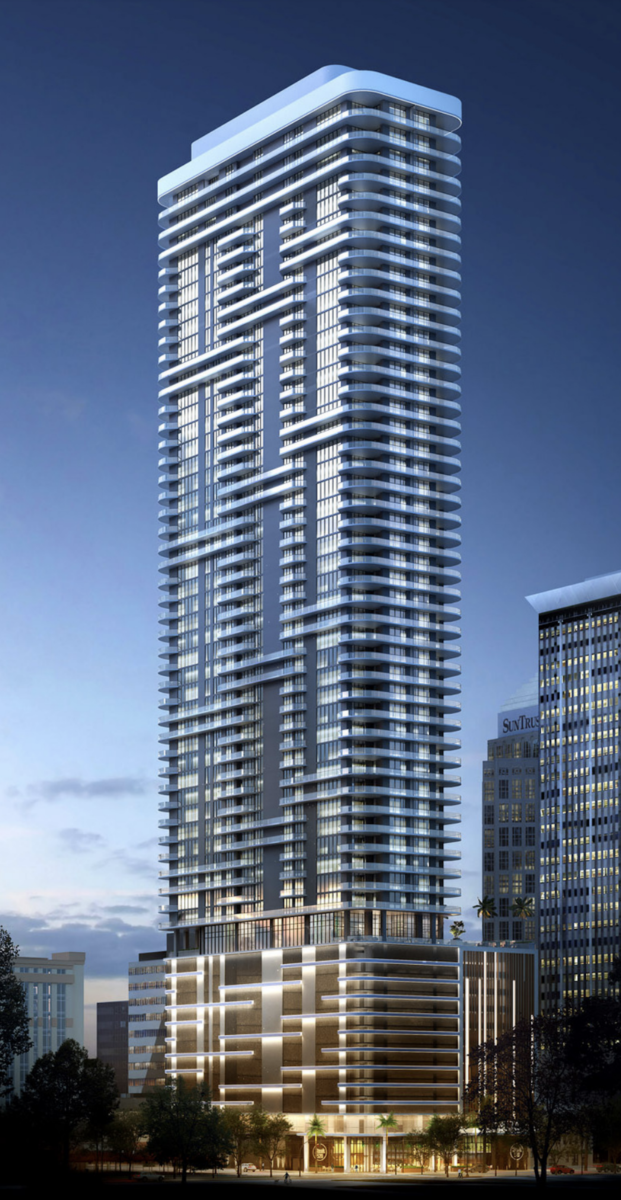
another Lego block into the Florida landscape…great!