Fort Lauderdale’s Development Review Committee will review site plans for a new construction 41-story mixed-use building at 520 West Broward Boulevard. The 0.79-acre property is located in the Sailboat Bend neighborhood within the City’s Downtown Core, nestled in between Southwest 5th and 6th Avenues south of West Broward Boulevard. Designed by West Palm Beach-based Spina O’Rourke + Partners with EDSA as the landscape architect and developed by Virginia-based Woodfield Investments LLC, the project comprises of 365 residential units, 2,500 square feet of ground level commercial space, an amenity deck with 53,165 square feet of space and 444 parking spaces. Flynn Engineering is onboard as the civil engineer along with Maser Consulting as the surveyor and Lighting Dynamics Inc. for lighting purposes.
At a height of nearly 439-feet, 520 West Broward will stand as a gateway to the Fort Lauderdale’s Downtown Core, transforming the western entrance into a more walkable, livable, mixed-use and urbanized environment that would fall in line with the intent and purpose of the Regional Activity Center – West Mixed-Use district. The project’s 365 residential units would be offered in a mix of 62 studio, 202 one-bedroom, 70 two-bedroom and 31 three-bedroom floor plans in the average range of 606 to 1,489 square feet spread between the 11th and 41st floors; over 50% of the unit program mix are one-bedroom apartments. The 2,500-square-foot ground floor commercial space creates a mixed-use environment that fosters walkability and internal capture to the resident’s needs. Residents and guests would have access to a robust amenity deck on the 10th floor which would feature a pool surrounded by ample seating and lush oasis-like landscaping, lounge areas, cabanas, and a breathtaking view of Fort Lauderdale’s Downtown and New River. Indoor amenities would include a common lounge, health and fitness center, and dog spas.
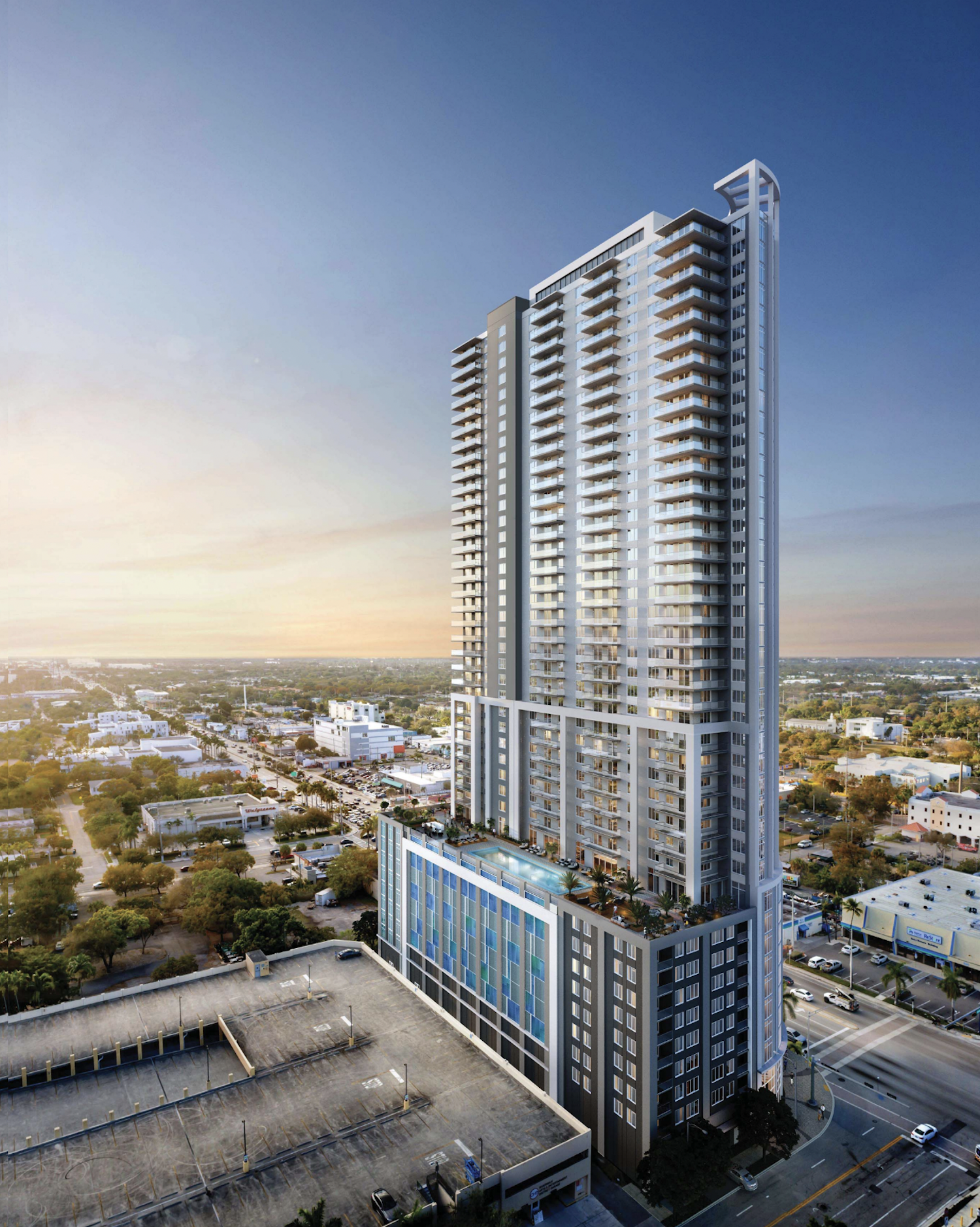
South & East Elevation. Designed by Spina O’Rourke + Partners.
As per the project description found in the letter of intent, there are 10-foot wide sidewalks and accessibility components integrated into the site design along West Broward Boulevard to enhance the pedestrian experience and safety. The intention is to prioritize pedestrians and lead future development to create a well-defined and continuous corridor throughout Broward Boulevard that encourages walkability and activity along its length. Along the local streets, SW 6th Avenue and SW 5th Avenue, widened sidewalks, shade trees, and accessibility factors are provided to create a more scaled and robust pedestrian experience. The pedestrian experience is emphasized along the local streets to seamlessly integrate into the City’s iconic amenities and attractions for year-round activation.
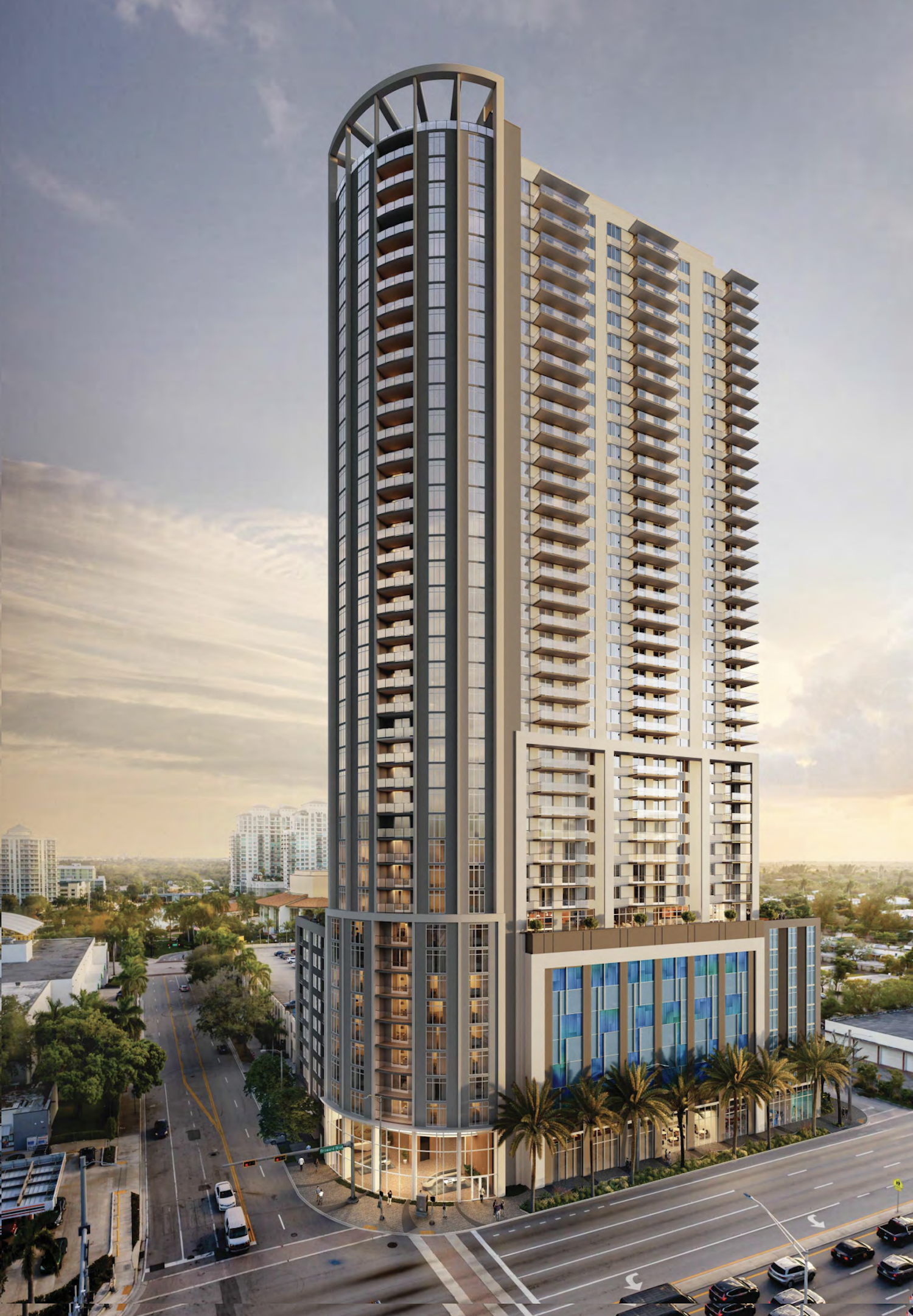
North Elevation. Designed by Spina O’Rourke + Partners.
520 West Broward is located at a key junction accessible to major transportation hubs, civic and cultural institutions, and commercial attractions. Brightline has their Fort Lauderdale Station nearby and so is the Broward Central Bus Terminal, both to the northeast. Several civic and cultural landmarks are within walking distance including the future Joint Governmental Campus, the Museum of Discovery and Science, the Broward Center for the Performing Arts, and Esplanade Park. To the east is the iconic commercial street of Las Olas Boulevard.
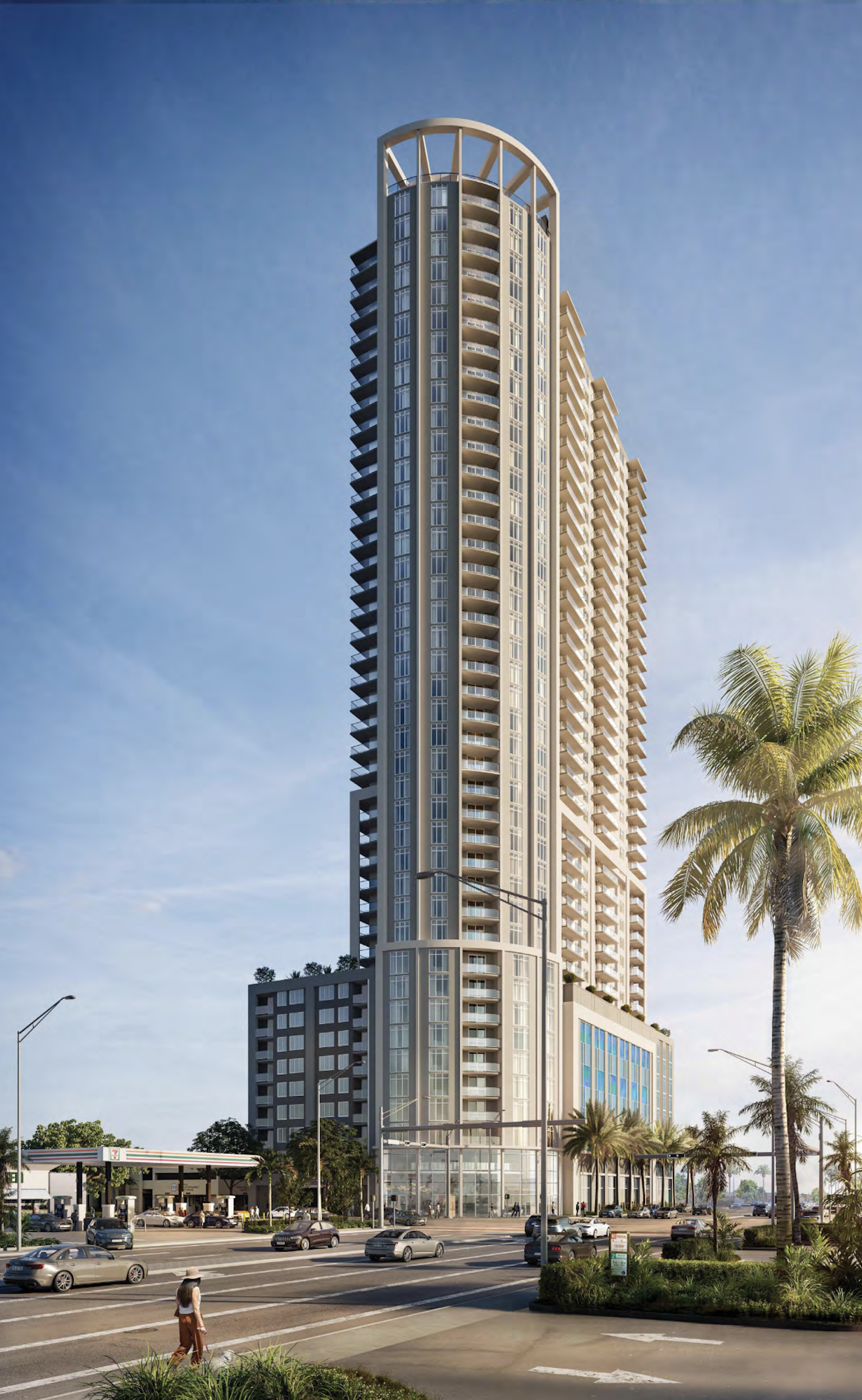
Curved Corner Facade. Designed by Spina O’Rourke + Partners.
The structure features a refreshing design from Spina O’Rourke + Partners, with a curved corner façade that mixes modernist architecture with an aquatic theme, attributed and inspired by the New River. As per the filing, the primary design objective was to create a building with 4 main elevations that is attractive from all sides. The northeast section of the building features a majestic curved corner bridging the podium and tower of the building with detail that wraps around the building equally. The curved corner creates an inviting grand entrance to the building and ends with a dramatic arched architectural feature at the roof which immediately draws attention. Rooftop mechanicals would be completely hidden from the public eye rooftop. The rooftop architectural feature holds would display dramatic prominence on the skyline while complimenting the existing urban cityscape. Narrow floor plates decreases the impact of the structures massing on the cityscape and skyline.
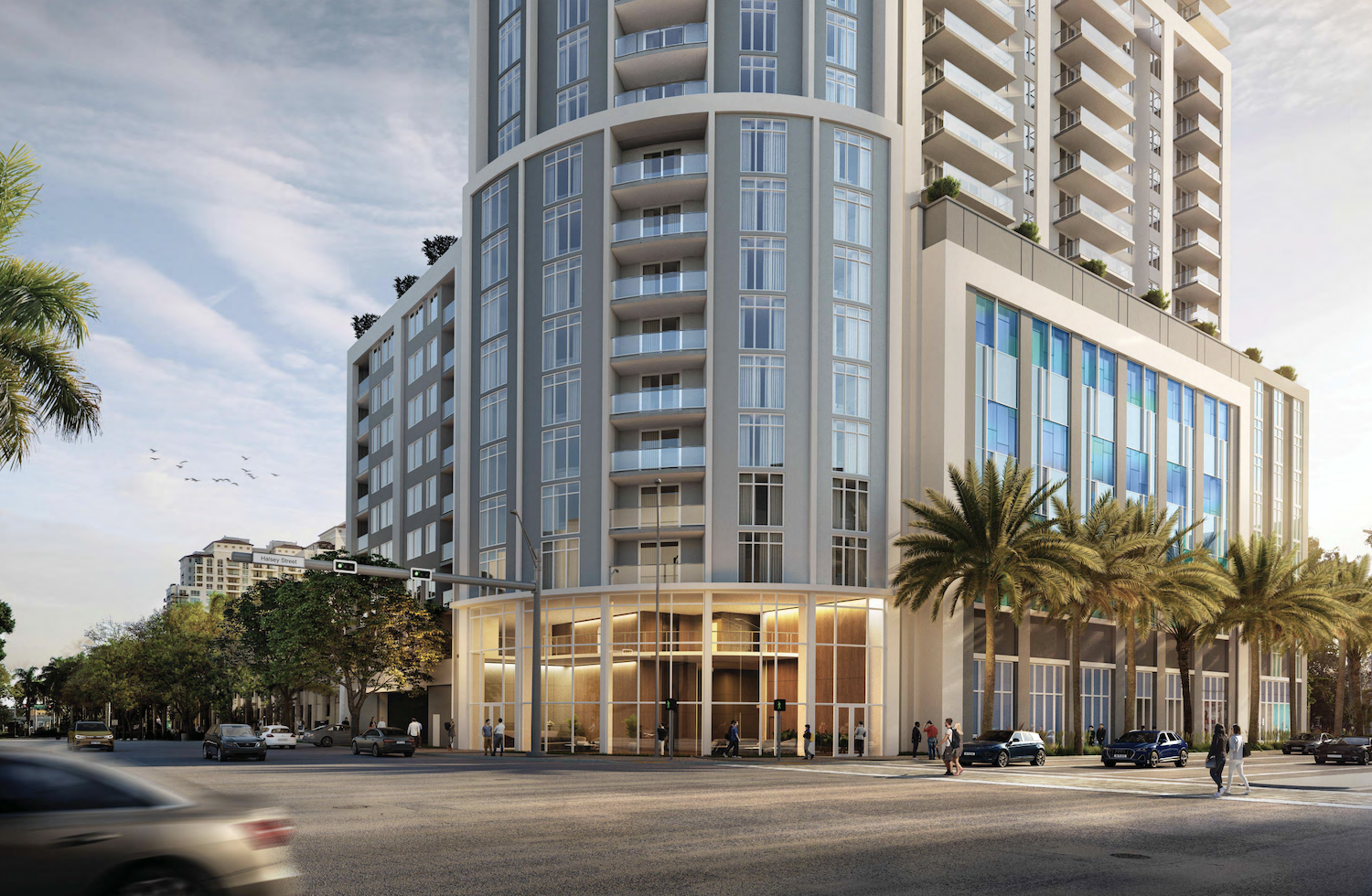
Podium Levels on West Broward Blvd with SW 5th Ave. Designed y
The exterior of the building would sport high quality materials. The glass balconies, clear glass while framed windows, reflective spandrel glass, and blue toned decorative metal paneling create a light and airy, yet bold architectural design and color palette. Perimeters wall would be finished in variants of white and grey smooth stucco. The parking garage is enclosed by liner units and blue and teal decorative metal paneling and aluminum framing with fins so that all vehicles are completely concealed. As the parking garage is mechanically ventilated, it is able to be seamlessly integrated into the building design because there are no openings that need to be concealed.
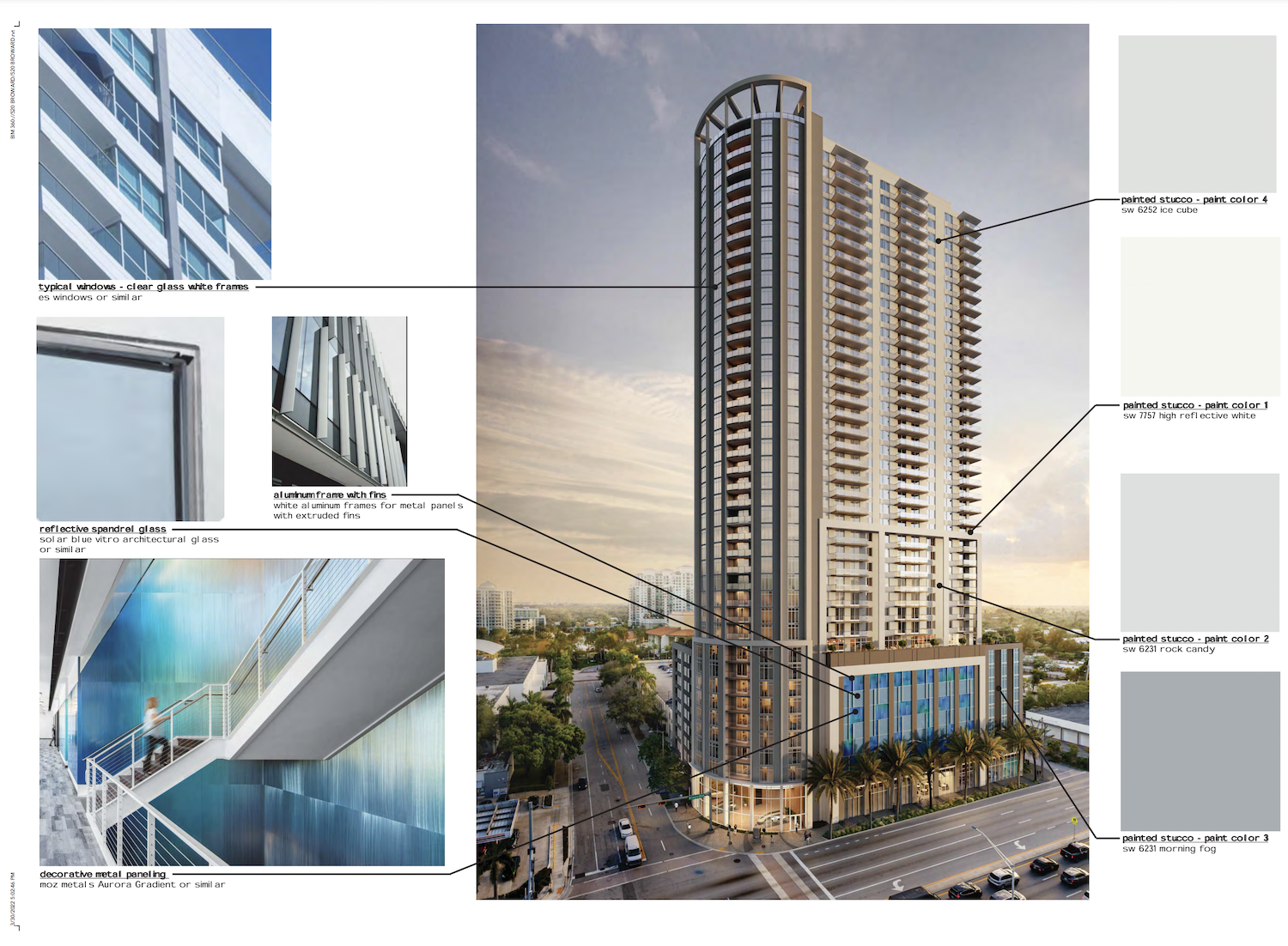
Podium Levels on West Broward Blvd with SW 5th Ave. Designed y
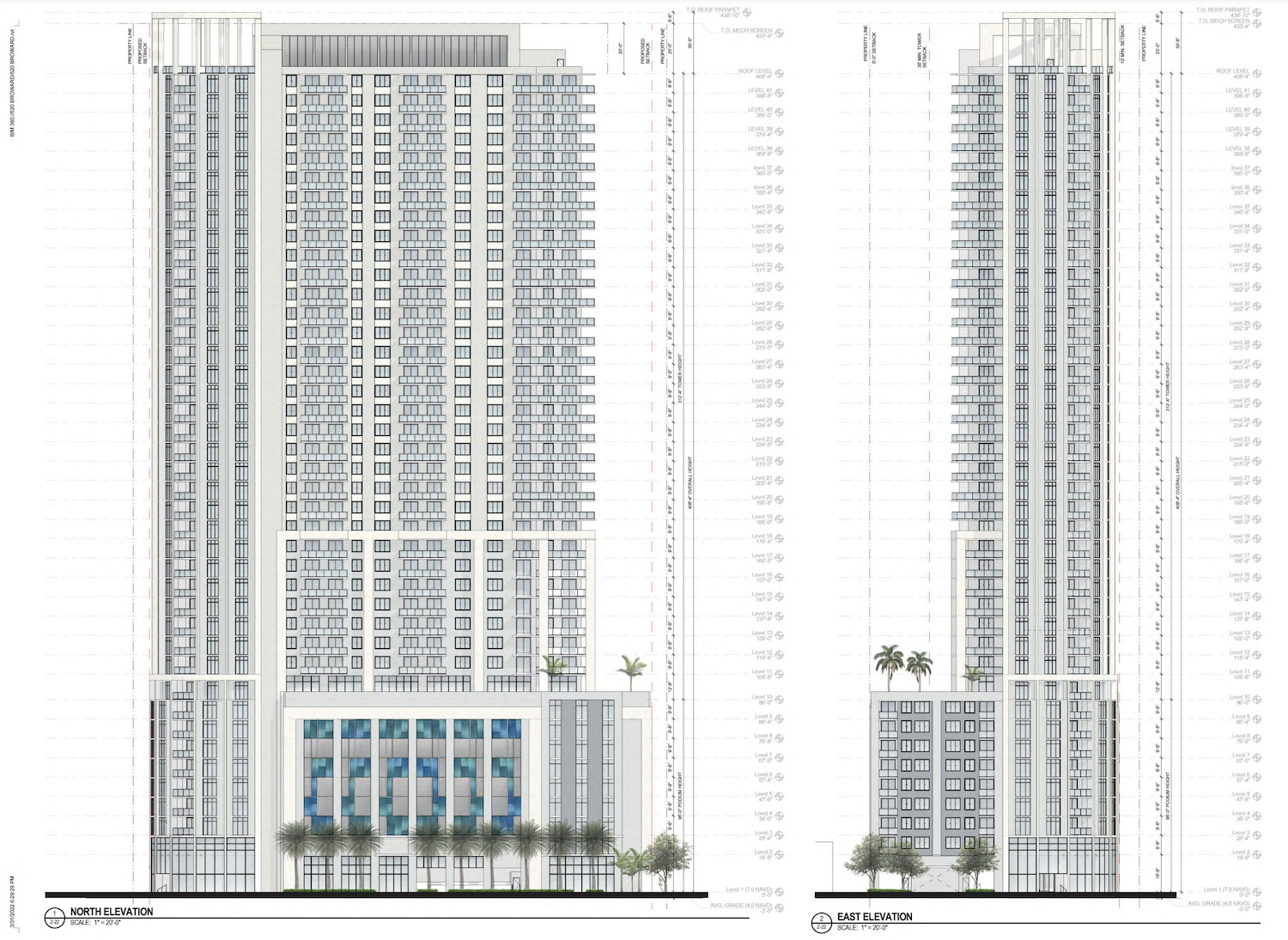
Elevations.
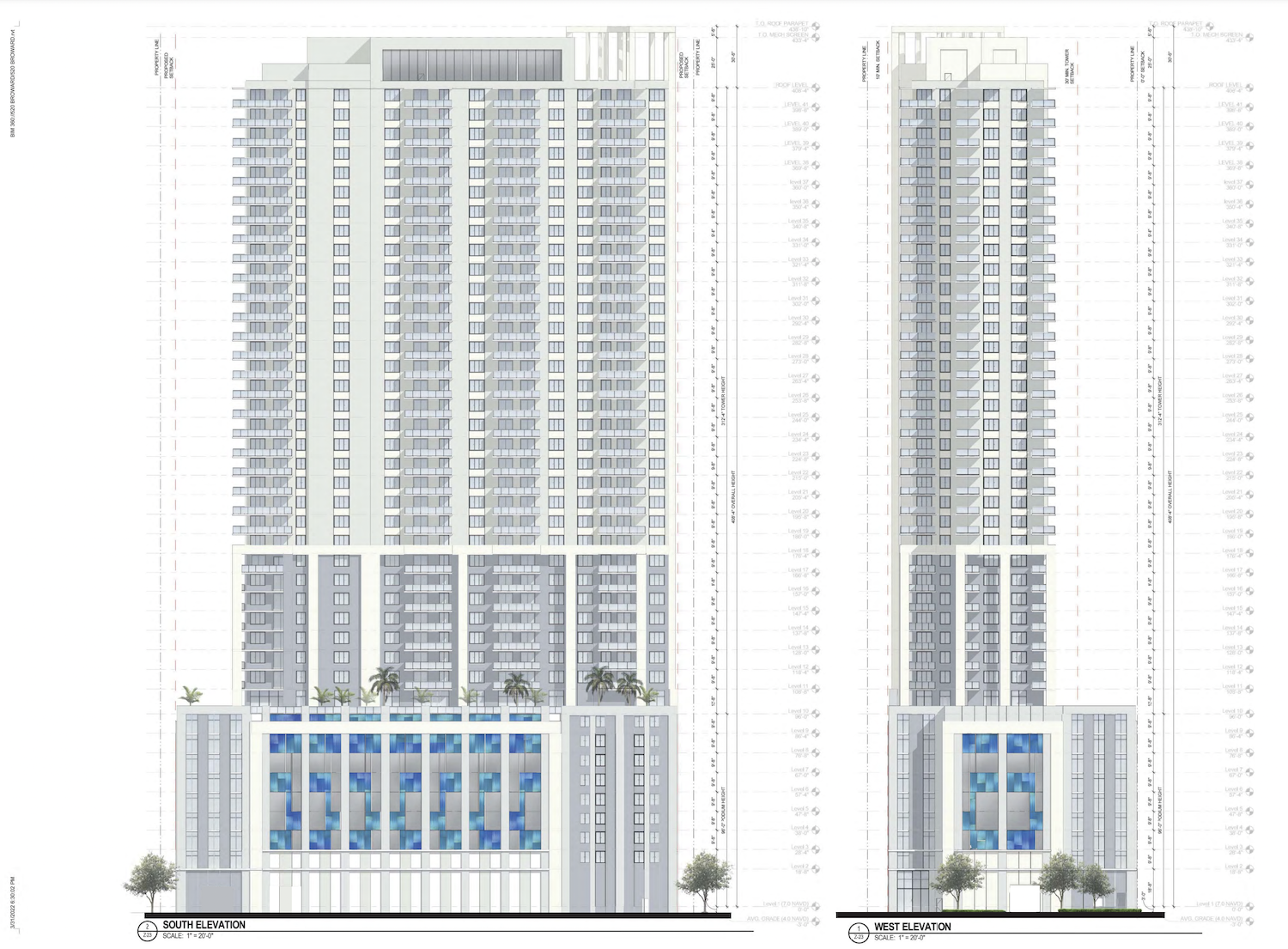
Elevations.
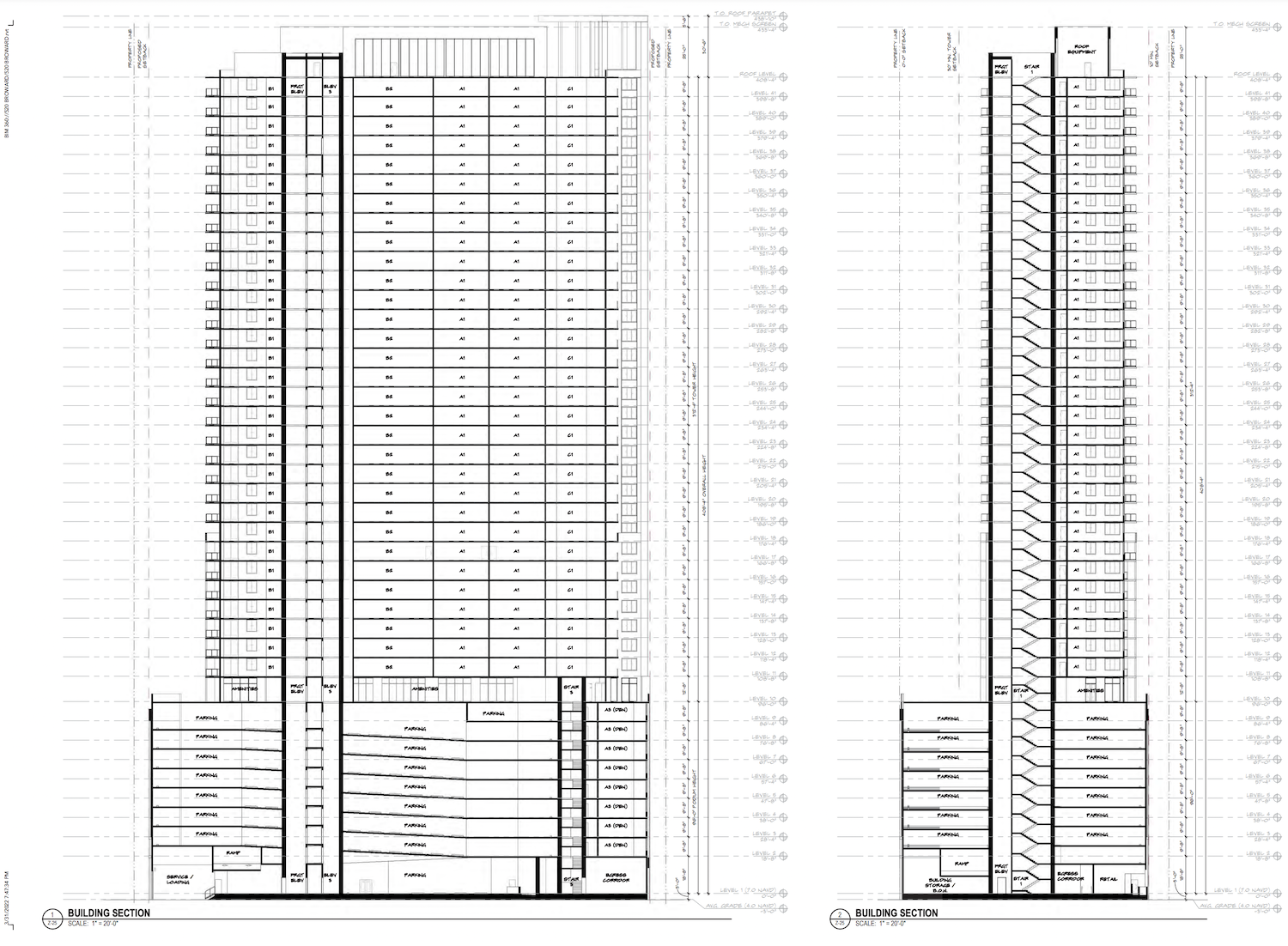
Building Sections.
According to the filing, WF 520 Broward LLC, an entity linked to Woodfield Investments, is under contract with 200 520 Broward Owner LLC to purchase the 34,533-square-foot development site. The property is currently utilized as surface-level parking.
Fort Lauderdale’s Development Review Committee will review proposals for 520 West Broward on Tuesday, May 10, 2022.
Subscribe to YIMBY’s daily e-mail
Follow YIMBYgram for real-time photo updates
Like YIMBY on Facebook
Follow YIMBY’s Twitter for the latest in YIMBYnews

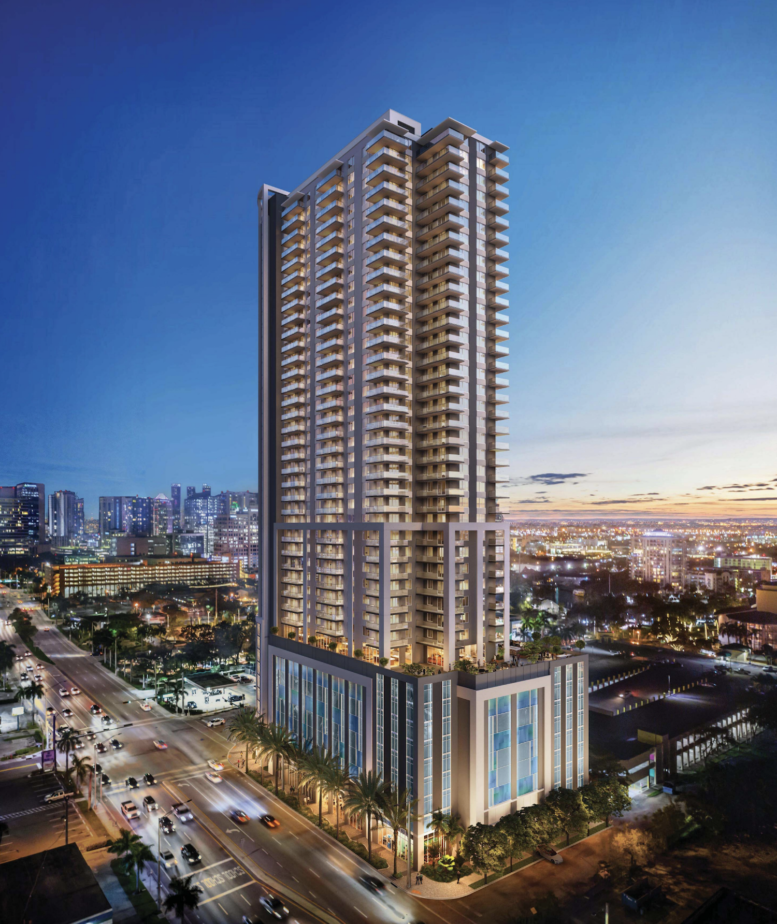
Be the first to comment on "Woodfield Investments Proposes 41-Story Mixed-Use Tower In Downtown Fort Lauderdale"