Plans for a new 47-story mixed-use tower named 11 Andrews have been submitted to Fort Lauderdale’s Design Review Committee (DRC) for review. The project is designed by CUBE 3 with Witkin Hults + Partners as the landscape architect and is being proposed by Miami Beach-based Bachow Ventures managed by Noah Bachow. The building would rise approximately 479-feet to the roof, or 499-feet to the mechanical screen, and would yield an estimated 732,000 square feet of space including 425 residential units, 7,400 square feet of commercial space and 425 parking spaces.
The property is addressed as 11 North Andrews Avenue located on the southwest corner of Northwest 1st Street and North Andrews Avenue, and Broward Boulevard borders the southern side of the property. The approximate 26,000-square-foot interior lot is generally located within the Downtown Core, south of Flagler Village, and is a block away from Fort Laudedale’s Brightline train station.
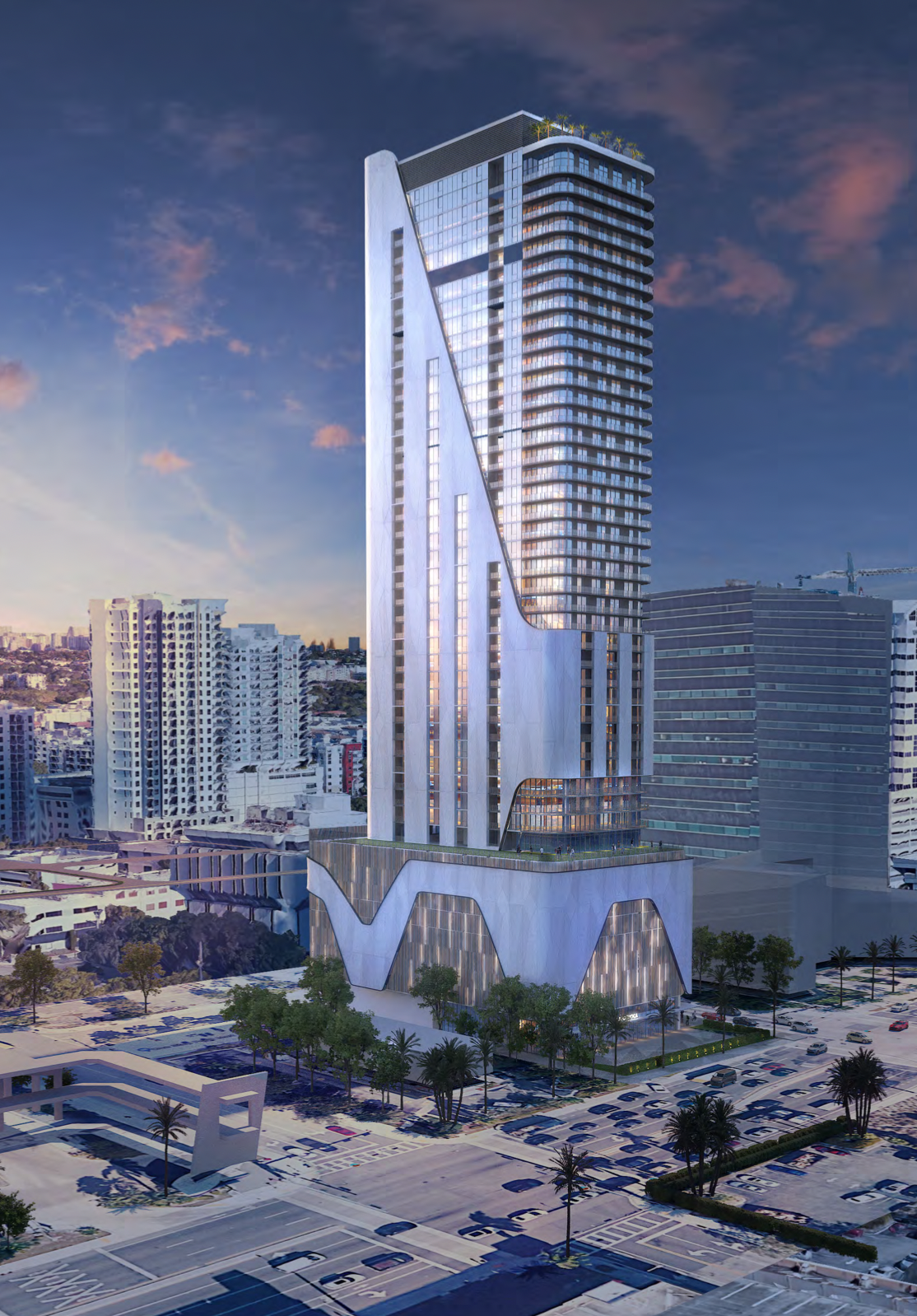
11 Andrews. Designed by CUBE 3.
As per the DRC filing, the overall design of the building creates a unique architectural language that grounds the structure, including vertical stucco elements up to the 31st floor on the west façade and 27th floor on the east façade, which transitions to diagonal stucco elements that become progressively thinner as they approach the pinnacle of the tower. The diagonal stucco elements grow progressively larger towards the middle of the building and begin to grow progressively smaller through to the roof level, peeling back to reveal glass facades and exposed balconies as it tapers upward. This element is reminiscent of a boat’s sail, and creates exposure for additional glazing on the upper floors of the tower, providing a significant visual interest to the entire tower while paying homage to it’s location in the boating capital of the world. The wraparound balconies facing Broward Boulevard continue to the top of the tower, ending just below the rooftop amenity deck. The rooftop amenity deck would contain a significant amount of landscaping.
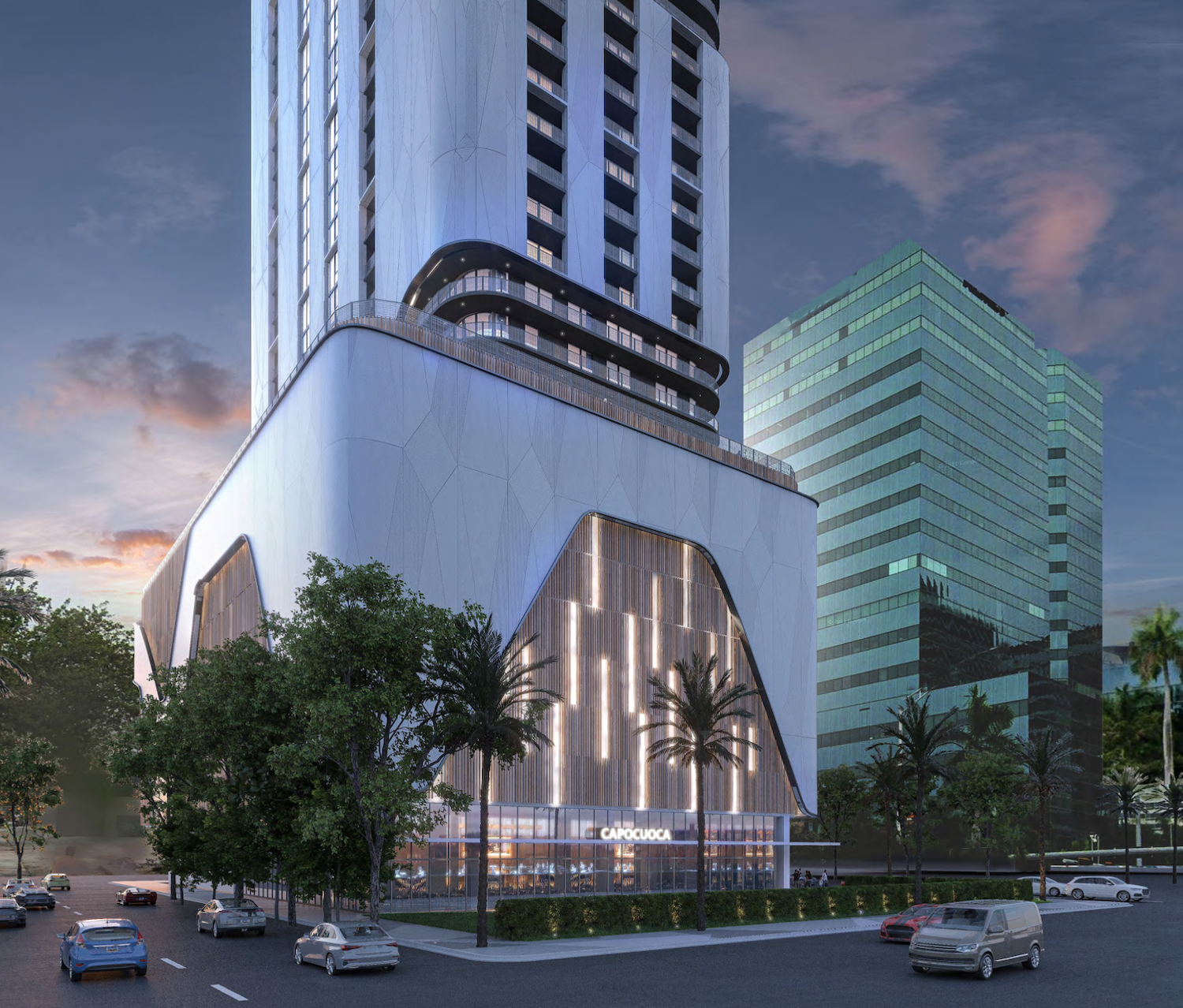
11 Andrews. Designed by CUBE 3.
The building’s ground floor would have double height ceilings measuring up to 20’ in height, and would contain a notable amount of glazing in the areas of the active ground floor uses. Vertical architectural elements on the east elevation, which begin in a triangular shape at the roof of the tower, continue down the tower to the ground floor of the podium. The parking garage would be integrated into a 9-story podium, and would be screened with a combination of precast panels with a smooth stucco finish and aluminum wood-look cladding with integrated lighting. The previously-mentioned diagonal stucco/glass pattern that begins at the top of the tower is replicated at the podium level facing Andrews Avenue, providing a fun combination of stucco, glass, and lighted cladding around the entirety of the garage.
A majority of the residential units are oriented facing east and west, allowing the building to take advantage of natural sunlight and the sun’s east-west path throughout the day. The building’s rounded corners would allow for improved air circulation, and glazing will be Low E, energy-efficient glass. The building’s concrete eyebrows will provide protection from the sun, rain, and wind at the pedestrian level.
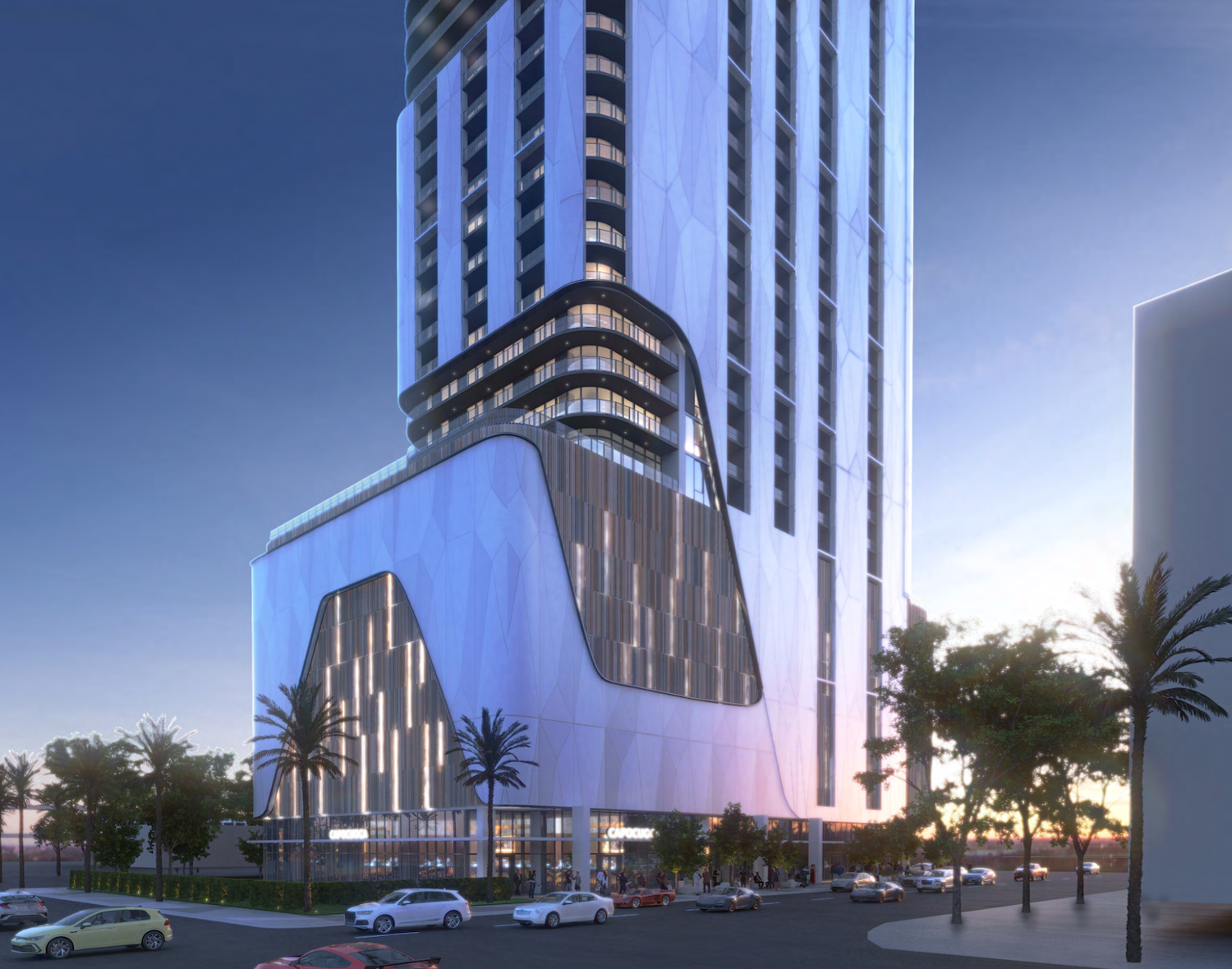
11 Andrews. Designed by CUBE 3.
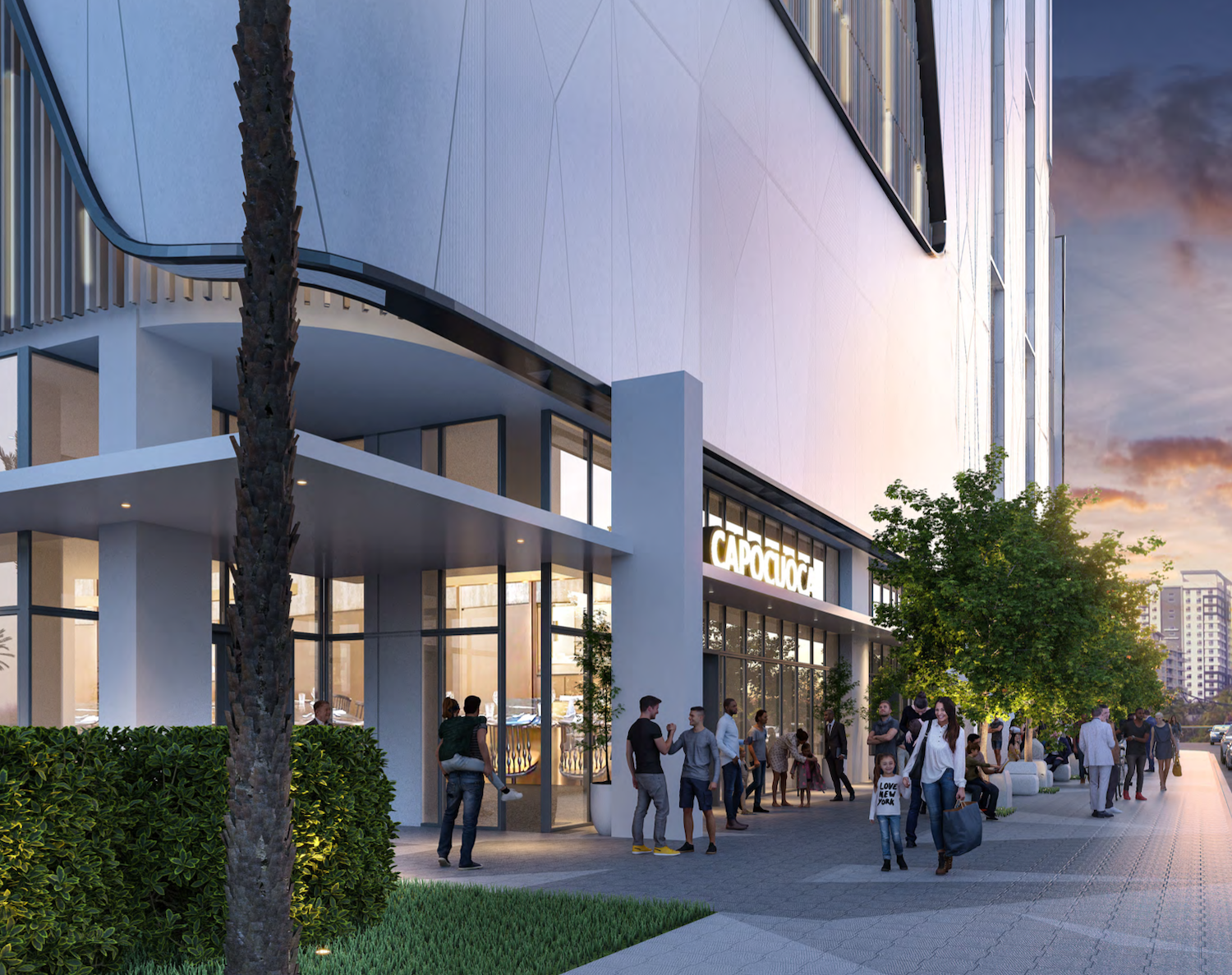
11 Andrews. Designed by CUBE 3.
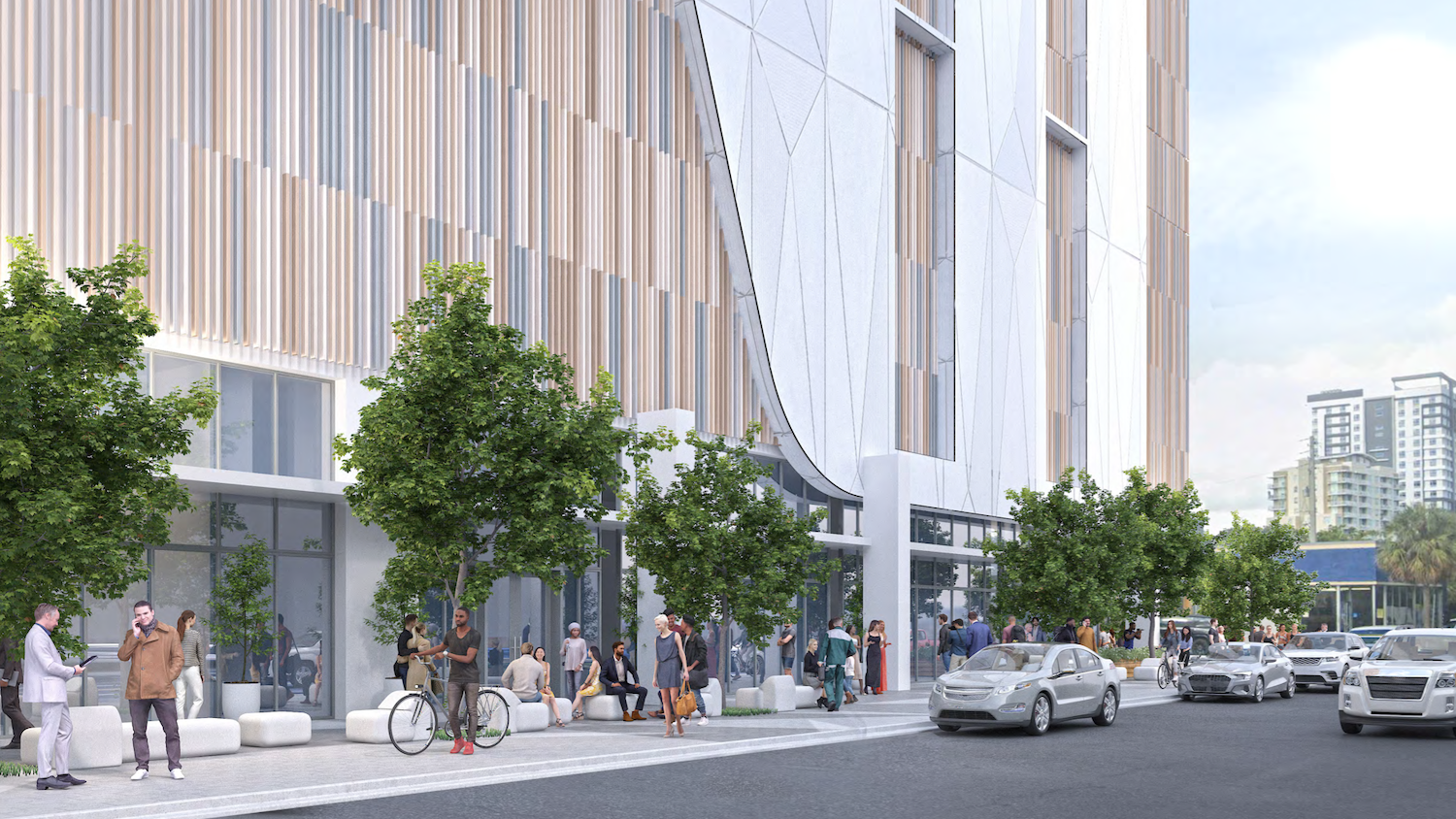
11 Andrews. Designed by CUBE 3.
The submittal for 11 Andrews is scheduled for review by the DRC on June 28, 2022.
Subscribe to YIMBY’s daily e-mail
Follow YIMBYgram for real-time photo updates
Like YIMBY on Facebook
Follow YIMBY’s Twitter for the latest in YIMBYnews

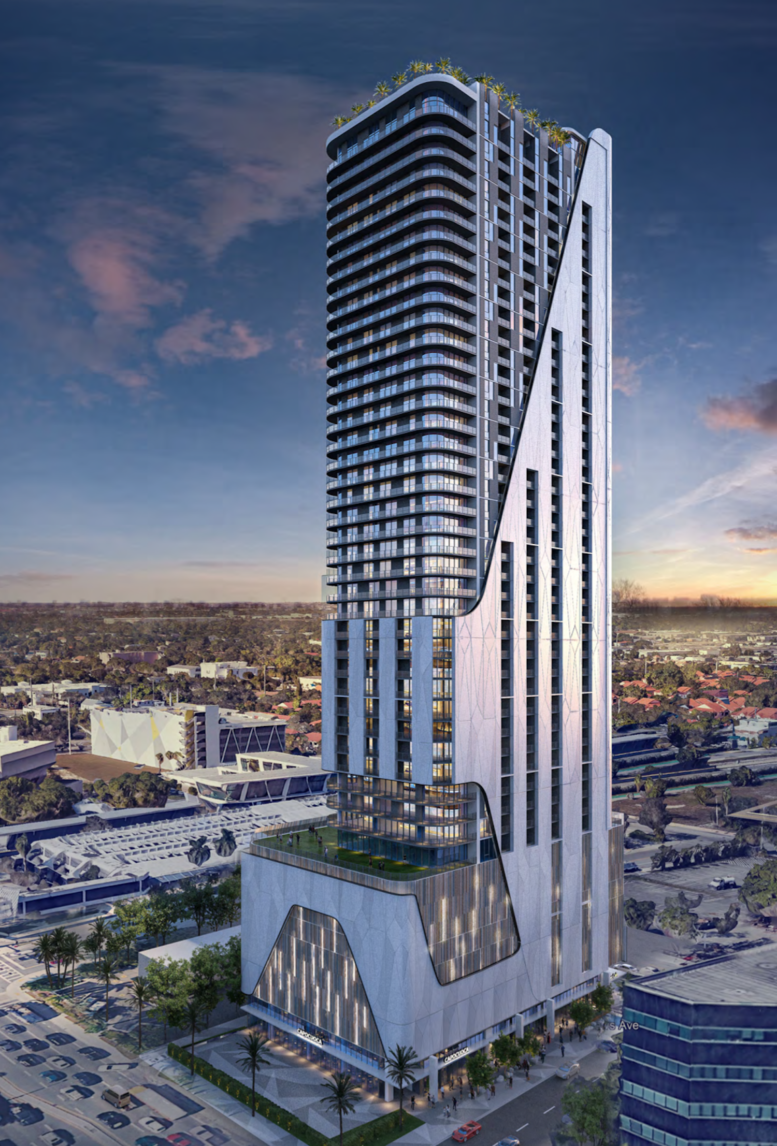
Beautiful 🙂
Now this is how a modern skyscraper should look. More please!
As a Floridian living in Fort Lauderdale i wish to say – Welcome.
Awesome…amazing….spectacular! I want an apartment!
madhousedc