A pair of developers based in Brooklyn, New York have proposed a 9-story condominium development named 404NW1 Condominiums for 404 Northwest 1st Avenue in Downtown Fort Lauderdale. The entity listed as the developer in the Design Review Committee (DRC) application is 404 NW 1 LLC, managed by John Russo and Eleonora Hroncich of New Leaf Development. Plans call for an approximately 127-foot-tall structure with 85,505 square feet of space including 25 residential units and 30 parking spaces. INOA Architecture is listed as the design architect and The Tamara Peacock Company Architects the architect of record. Andres Montero Landscape Architecture is onboard for landscaping, and Flynn Engineering is the civil engineer.
The 0.27-acre subject site is specifically located between Northwest 1st Avenue and North Andrews Avenue adjacent to Northwest 4th Street. 404 NW 1 LLC purchased the site in October 2021 for $2.65 million. Fort Lauderdale’s Brightline train station is roughly a block-and-a-half away within walking distance, and East Broward Boulevard is two blocks to the south.
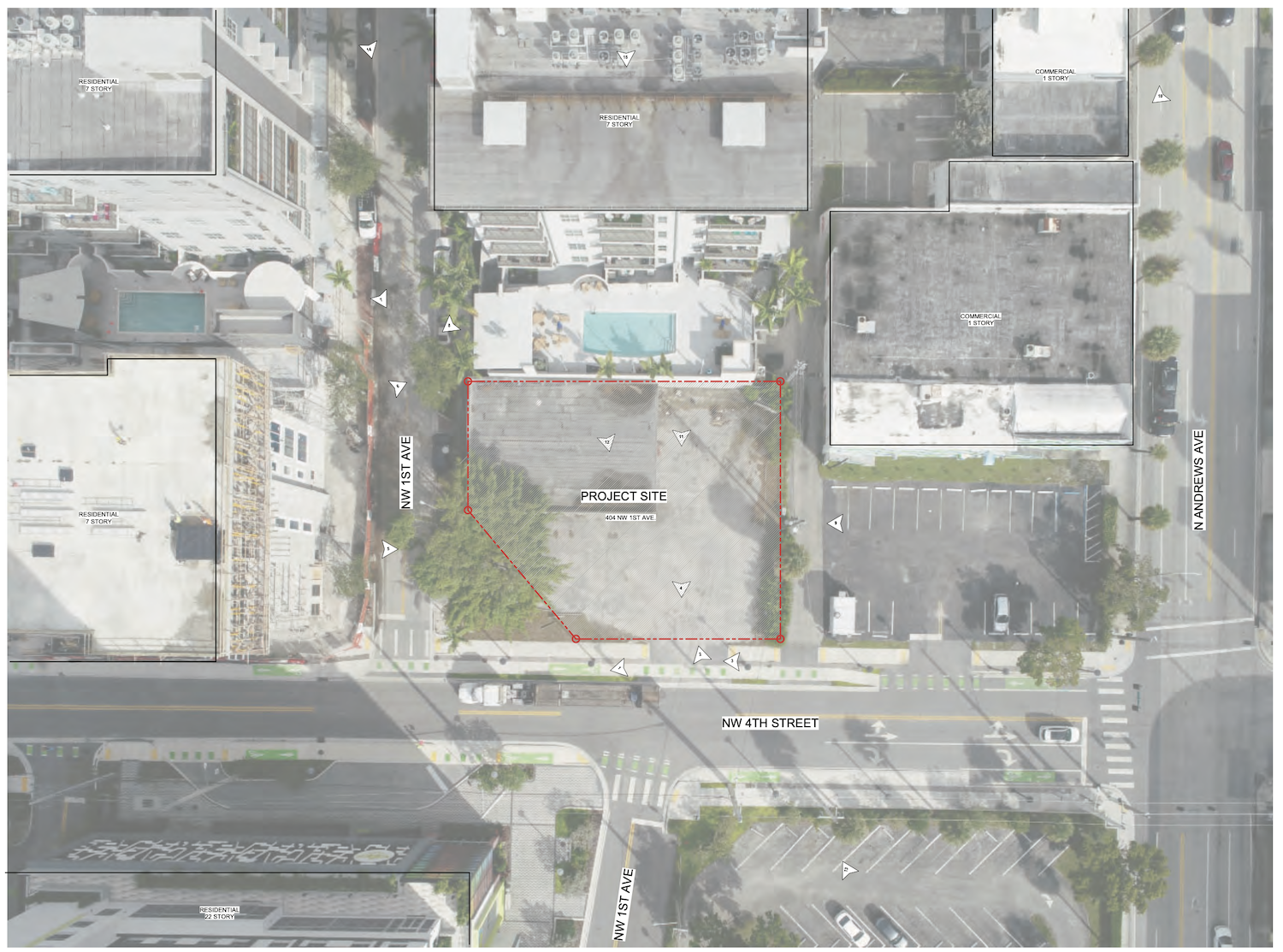
Project Site.
As per the project description in the application, the design for 404NW1 Condominiums enhances the existing area by providing unique architectural movement throughout the design, which uses balconies and floor-to-ceiling windows to create an eye-catching modern design. Further, the landscaping and sidewalks along Southwest 4th Avenue throughout the corner on Northwest 1st Avenue create a welcoming pedestrian environment along the edge of the Downtown Core and Near Downtown.
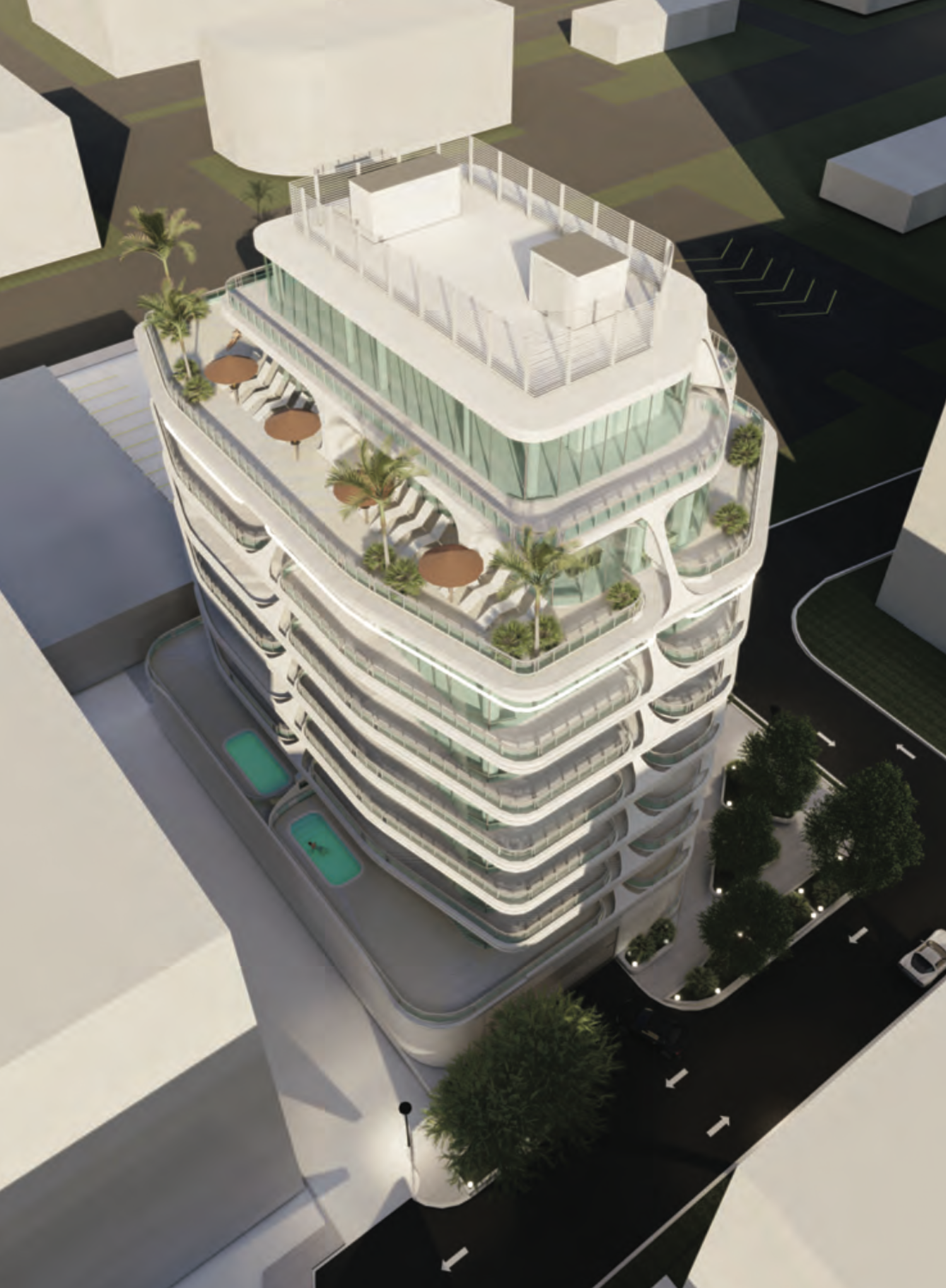
404NW1 Condominiums. Designed by Inoa Architecture with The Tamara Peacock Company Architects.
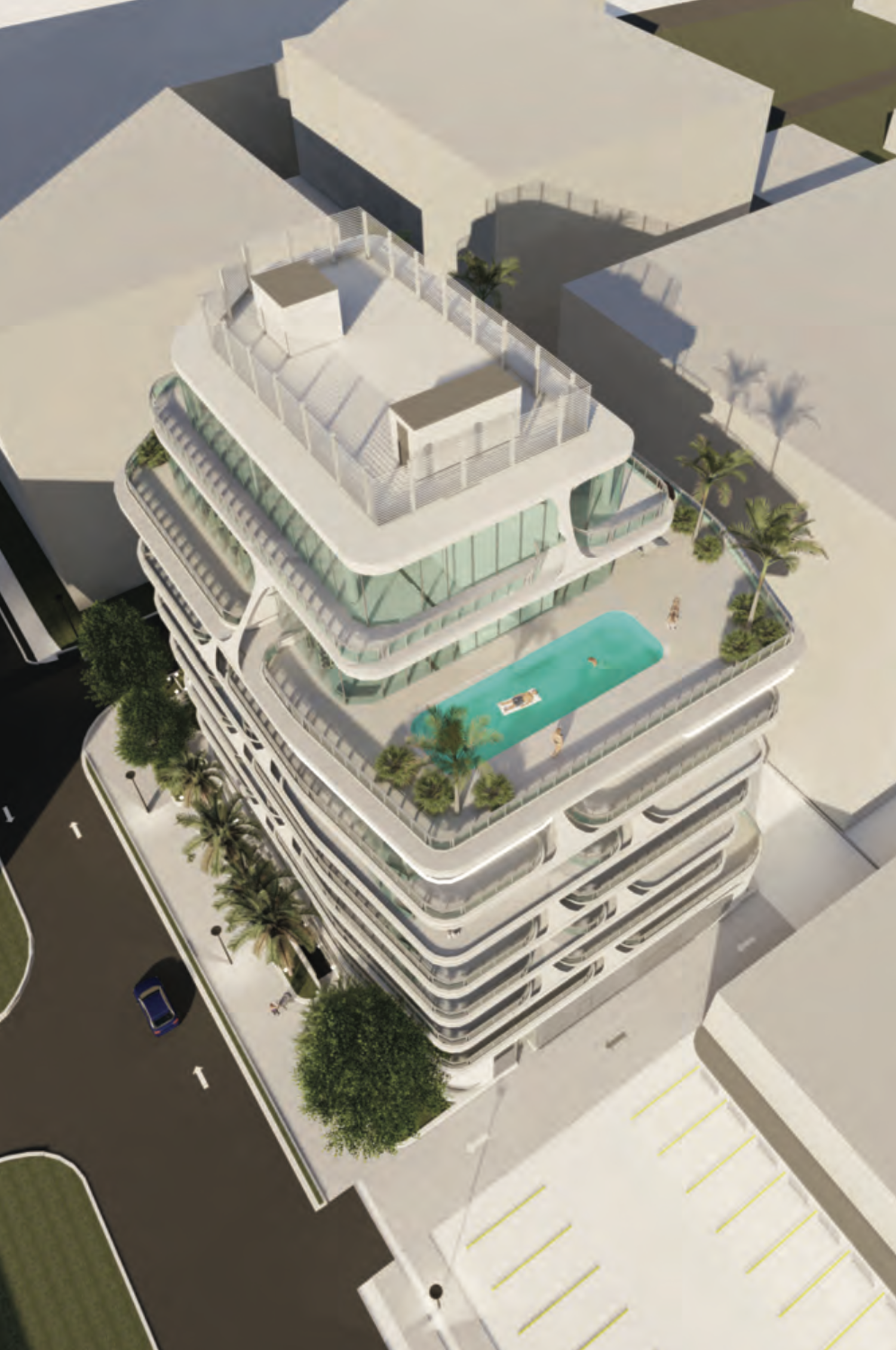
404NW1 Condominiums. Designed by Inoa Architecture with The Tamara Peacock Company Architects.
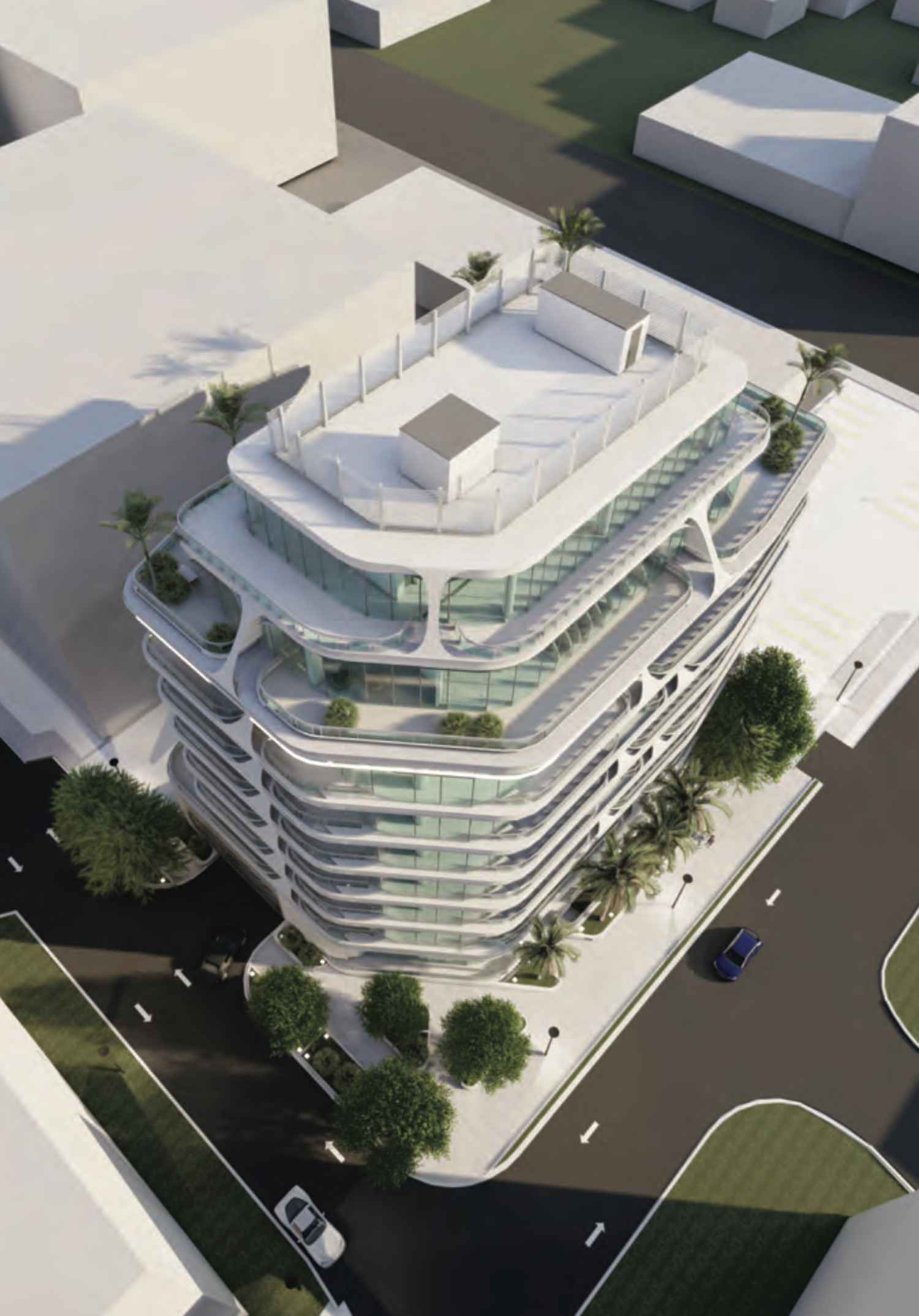
404NW1 Condominiums. Designed by Inoa Architecture with The Tamara Peacock Company Architects.
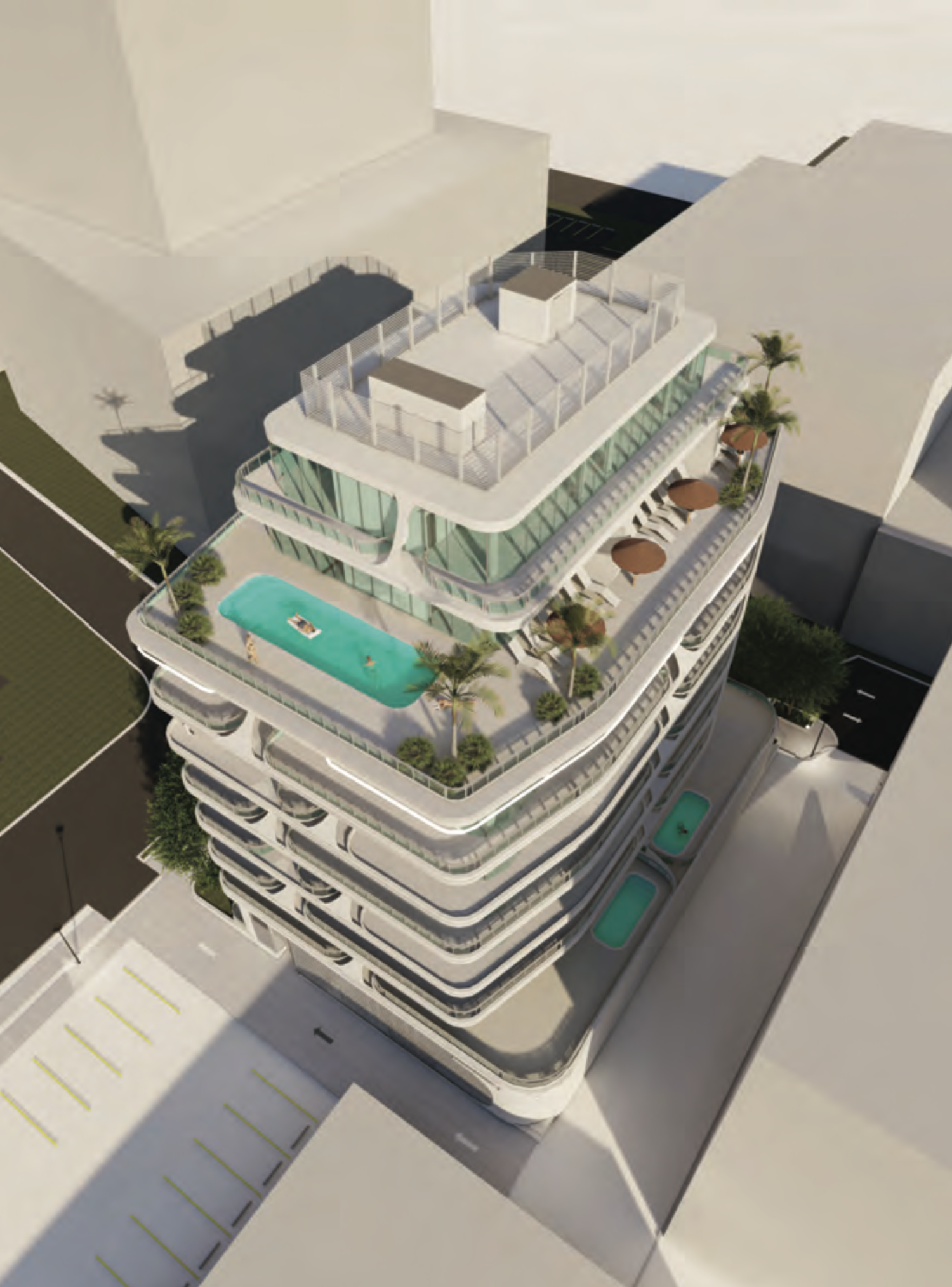
404NW1 Condominiums. Designed by Inoa Architecture with The Tamara Peacock Company Architects.
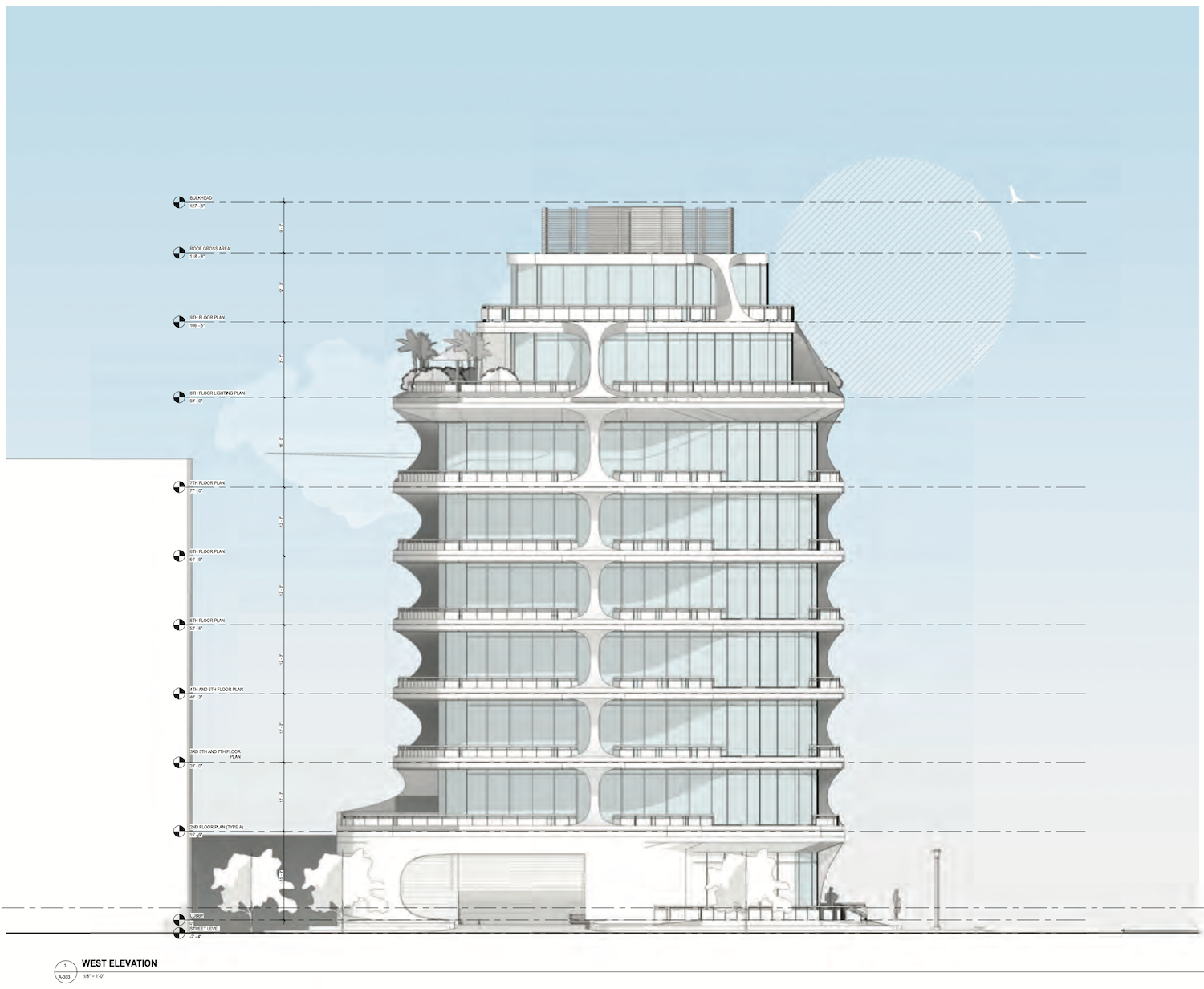
404NW1 Condominiums. Designed by Inoa Architecture with The Tamara Peacock Company Architects.
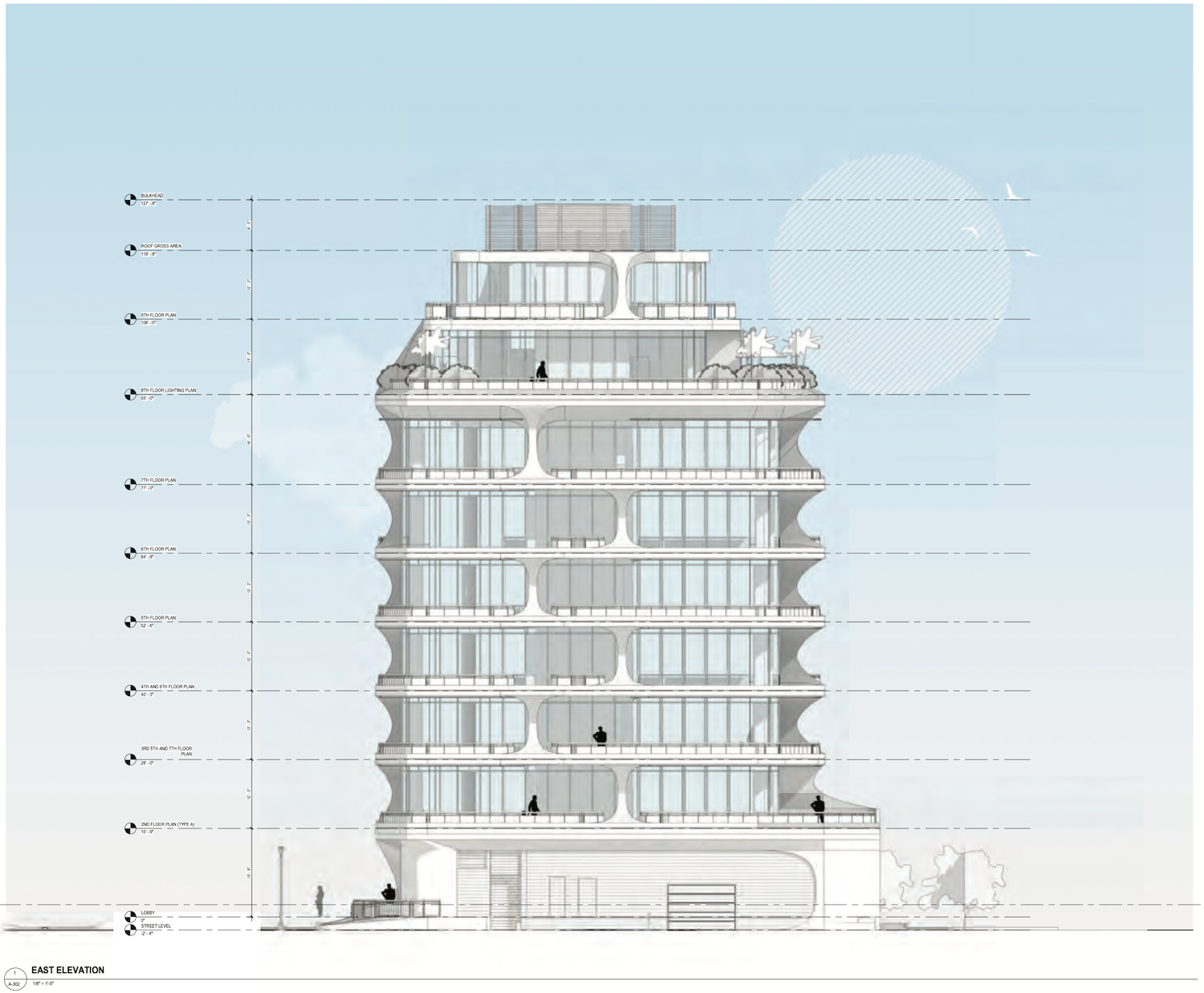
404NW1 Condominiums. Designed by Inoa Architecture with The Tamara Peacock Company Architects.
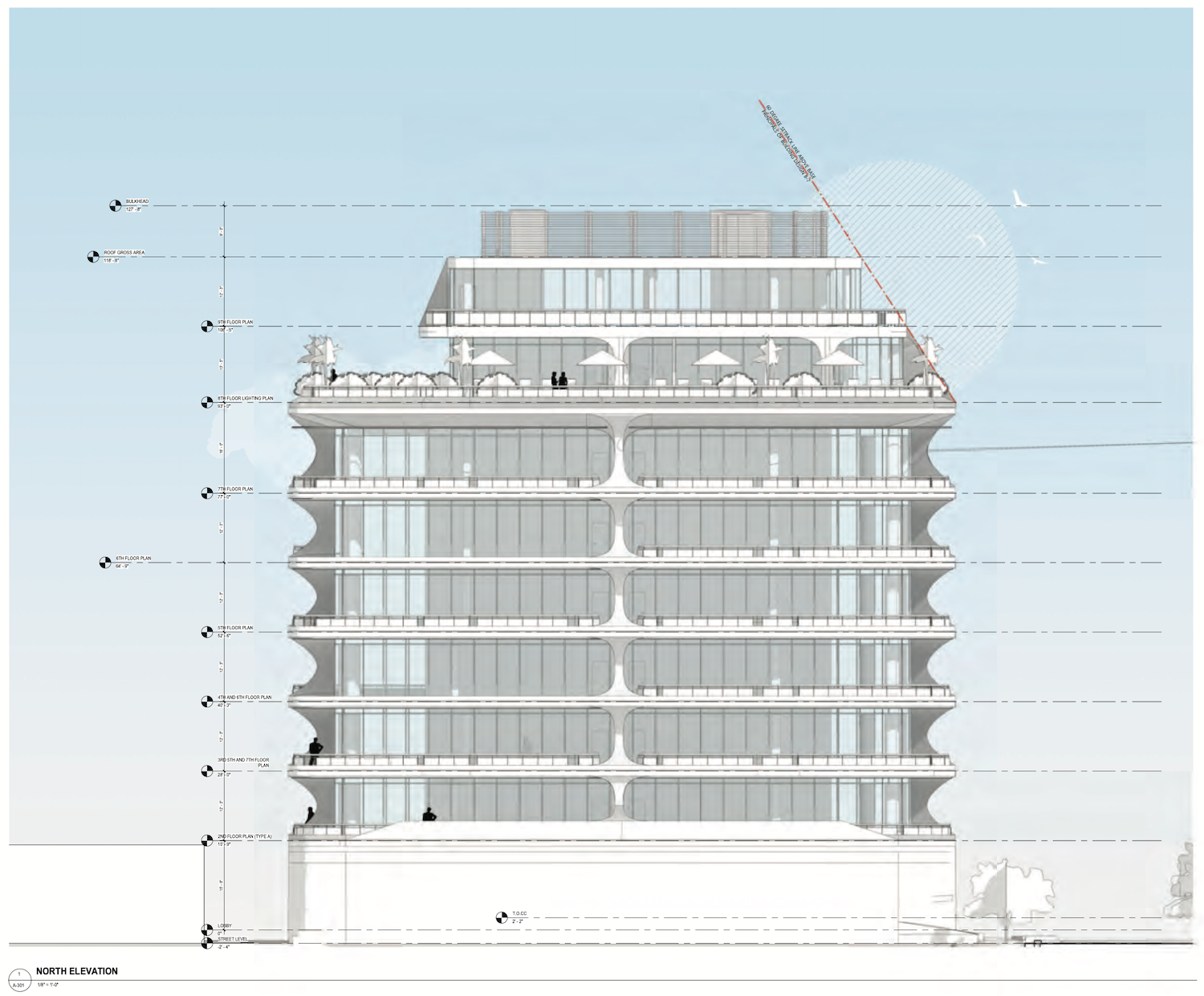
404NW1 Condominiums. Designed by Inoa Architecture with The Tamara Peacock Company Architects.
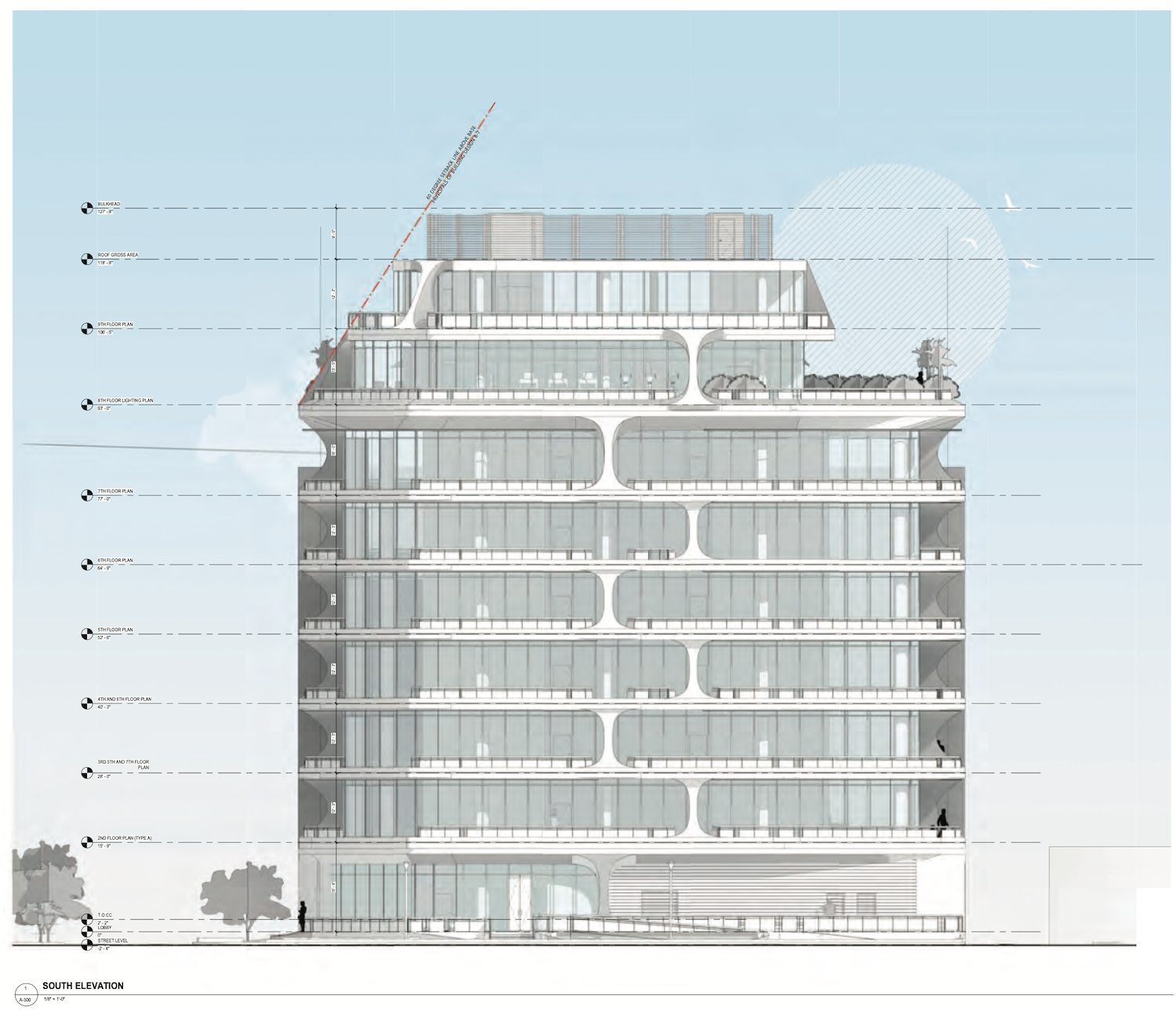
404NW1 Condominiums. Designed by Inoa Architecture with The Tamara Peacock Company Architects.
The 25 condominiums would come in large two-and-three bedroom layouts, ranging between 1,187 square feet to 1,725 square feet. Rooftop amenities include a pool, fitness center, a yoga room and a lounge. Two private pools would be located atop terraces on the third floor.
The application is scheduled to be reviewed by the DRC today.
Subscribe to YIMBY’s daily e-mail
Follow YIMBYgram for real-time photo updates
Like YIMBY on Facebook
Follow YIMBY’s Twitter for the latest in YIMBYnews

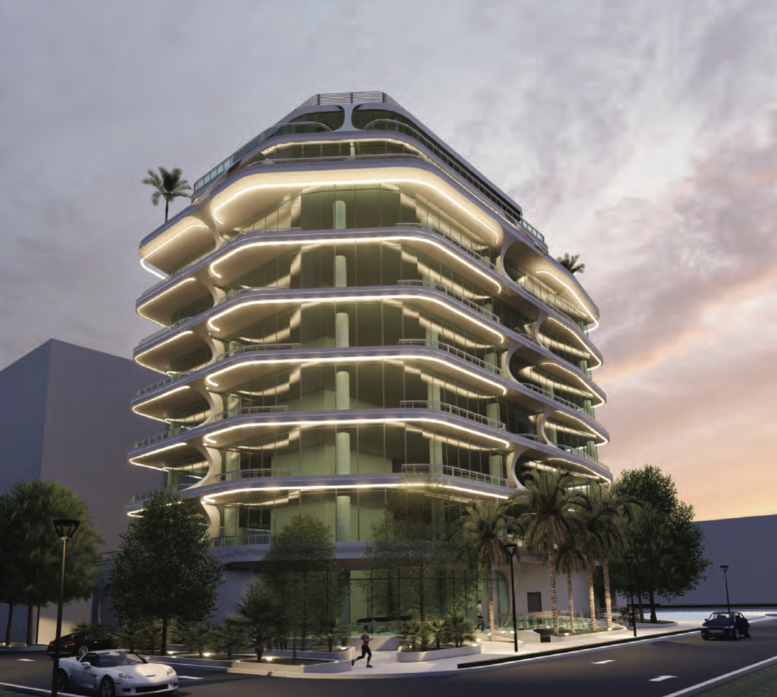
Be the first to comment on "Brooklyn-Based Developers Propose 9-Story Condominium Development In Downtown Fort Lauderdale"