The Federal Aviation Administration (FAA) has issued building permits for twin 485-foot-tall residential towers at 1900 Biscayne Boulevard in Edgewater, Miami. The developer behind the efforts is Kushner Companies, who’s developing both of these towers along with a third tower at 2000 Biscayne Boulevard, collectively known as the Edgewater Collective. The FAA approved building permits yesterday, and will be valid for the next 18 months. Plans for the Edgewater Collective include 1,265 residential units and 24,000 square feet of retail space across three towers.
Below are two determinations for the approved structures, one for four for each tower (east + west tower). The FAA deemed neither structures would have any substantial adverse effect on the safe and efficient utilization of the navigable airspace by aircraft or on the operation of air navigation facilities.
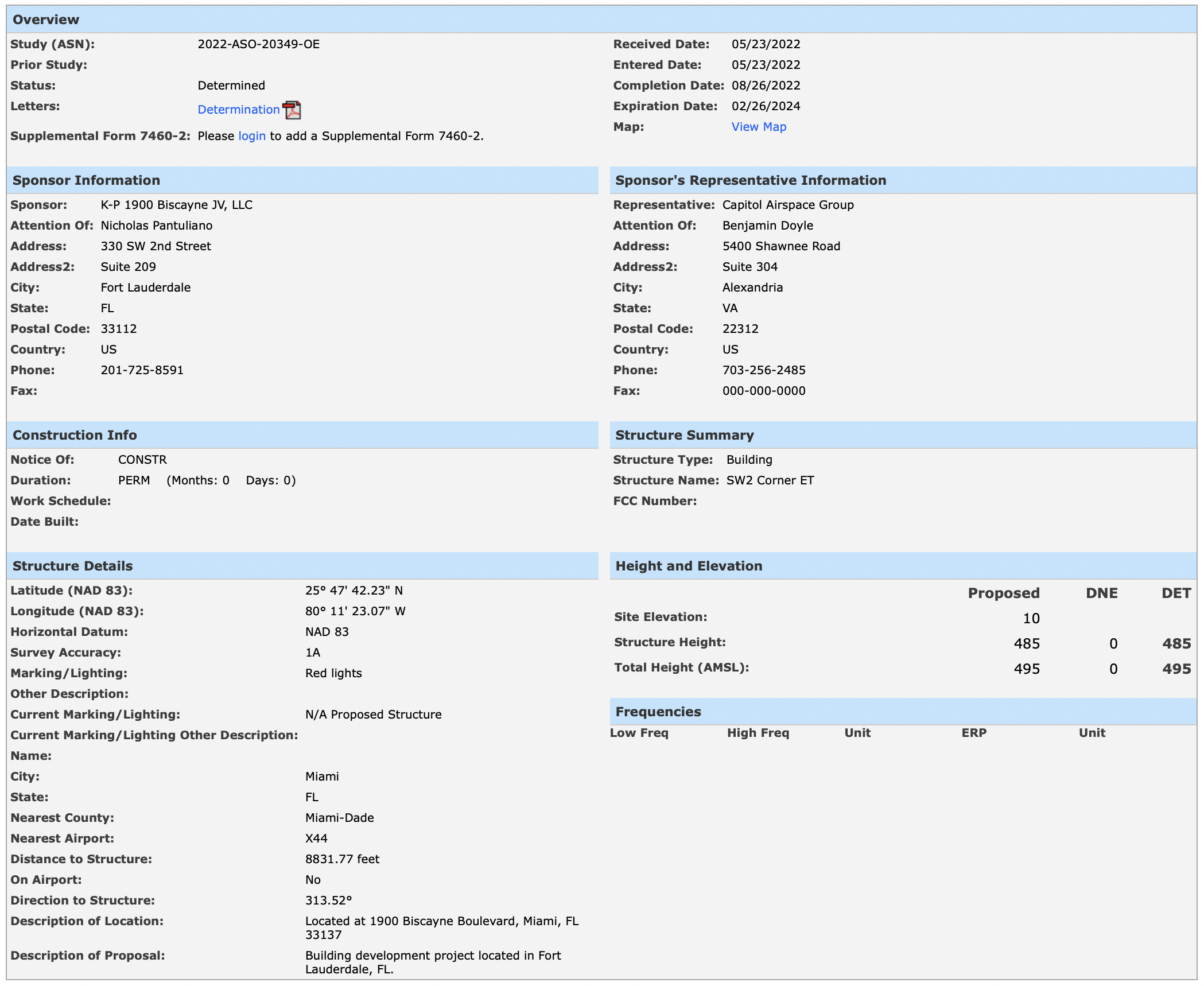
Approved FAA building permit for the East Tower.
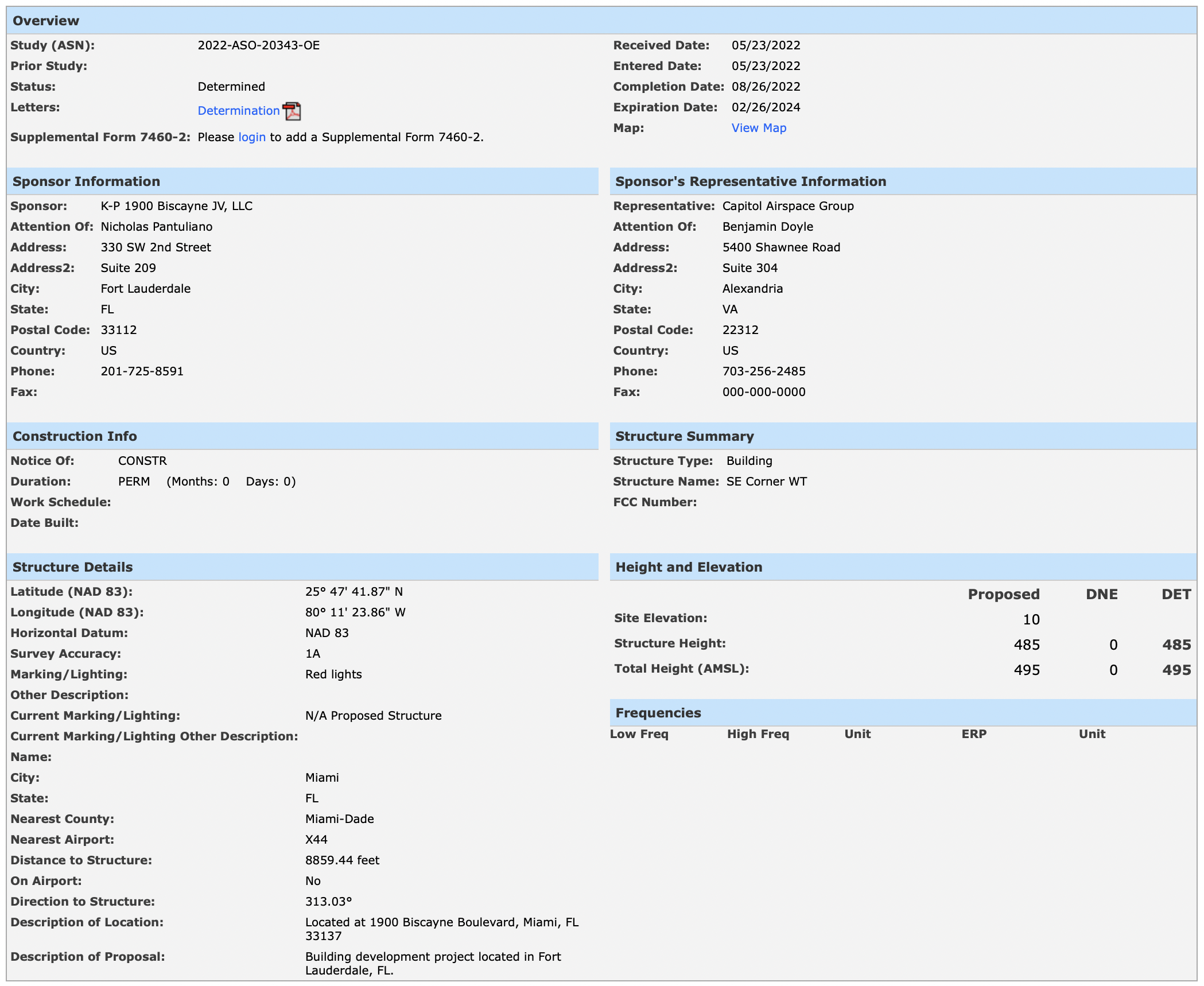
Approved FAA building permit for the West Tower.
The pair of towers at 1900 Biscayne Boulevard, designed by Kobi Karp Architects, will span 42-stories and 485-feet, or 495-feet above sea level. 1,401,267 square feet of space including 872 apartments will be created from this phase of the development. New construction permits were filed for the site in July with estimated construction costs around $245 million. Pacifica Engineering is the private provider expediting the permit review process. A general contractor is not listed, but it will likely be the same contractor as the first tower.
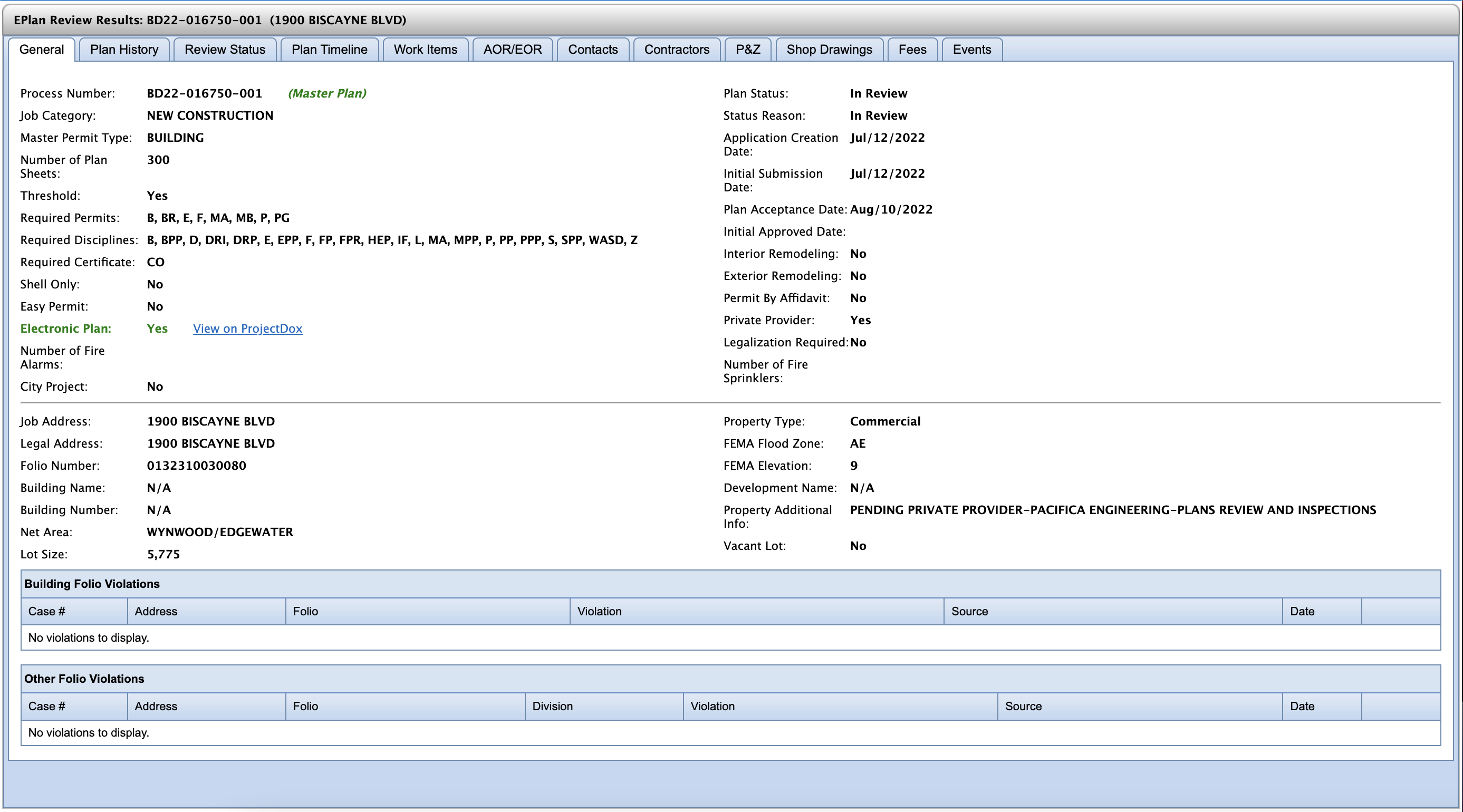
New construction permit for 1900 Biscayne Boulevard.
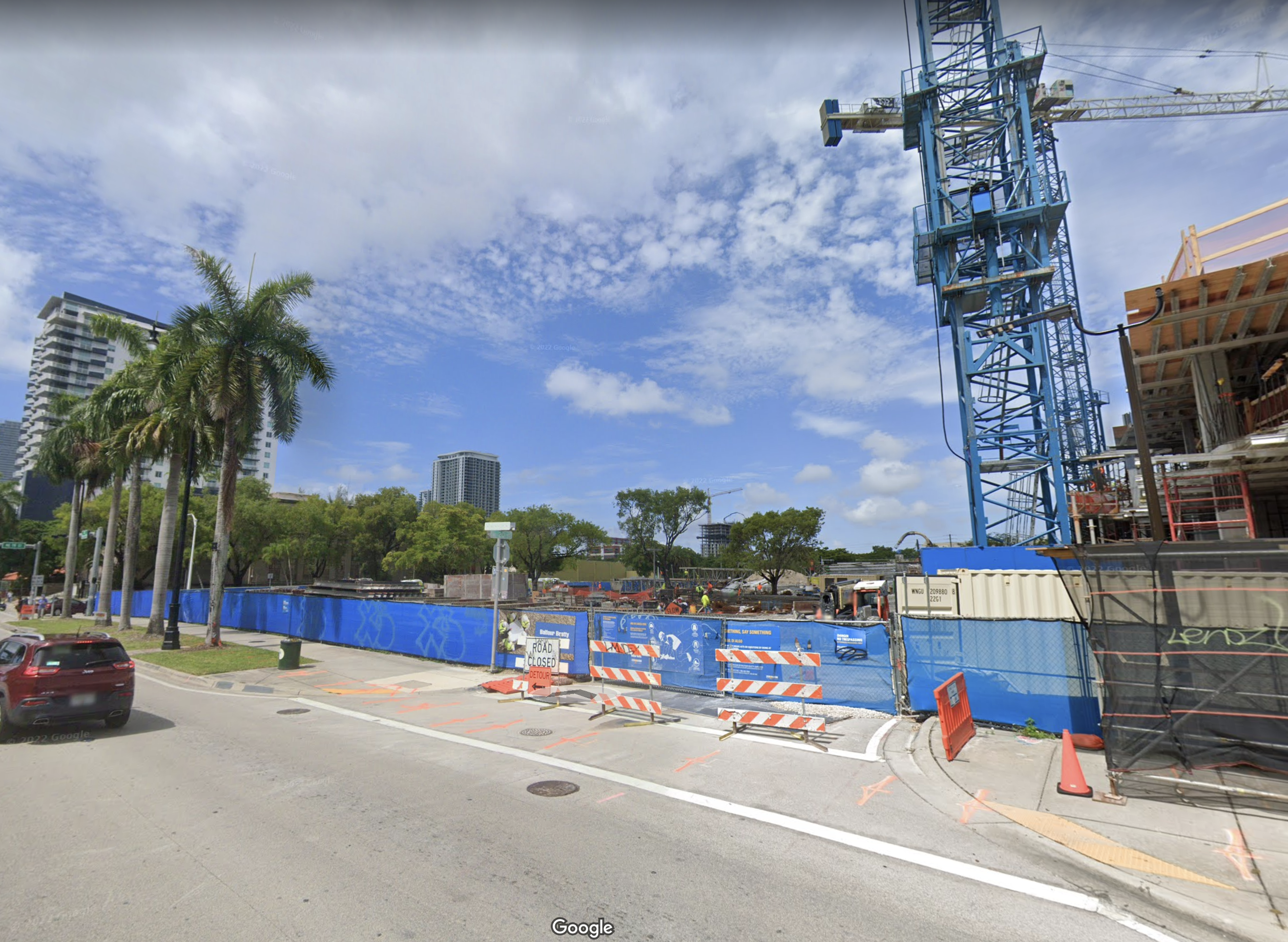
The site for 1900 Biscayne Boulevard across from the 2000 Biscayne site as of July 2022. Photo from Google Maps.
Kushner is already making headway with the first tower at 2000 Biscayne Boulevard currently under construction. This phase of the development broke ground at the end of last year with Balfour Beatty as the general contractor and an estimated cost of $111,000,000. According the construction permits, the project is planned to top off at 418-feet across 36 floors, yielding 637,485 square feet of space including 393 residential units, 1,350 square feet of office space and 4,785 square feet of ground floor commercial space. Dorsky + Yue International is the architect.
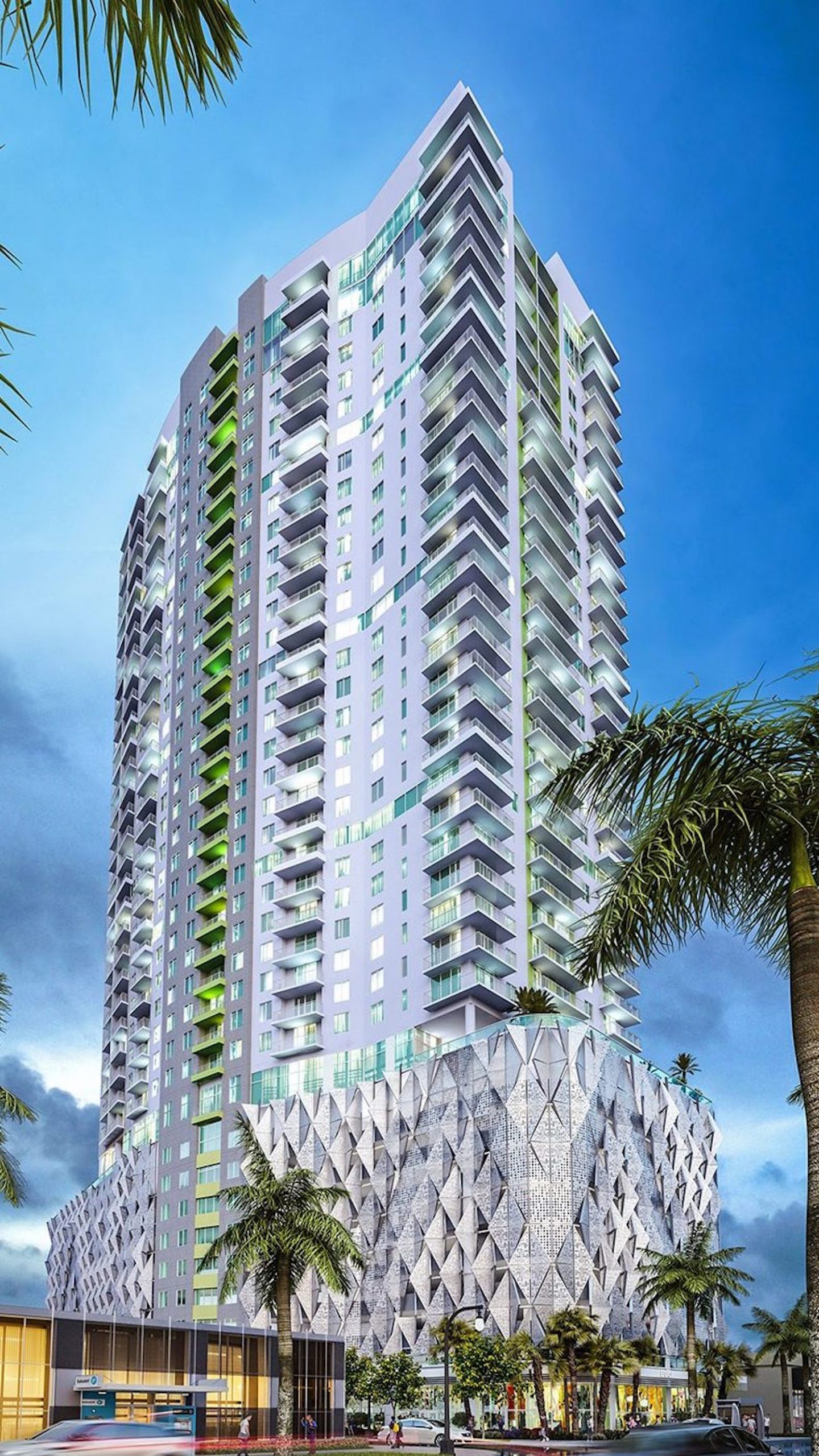
2000 Biscayne Boulevard. Designed by Dorsky + Yue International Architecture.
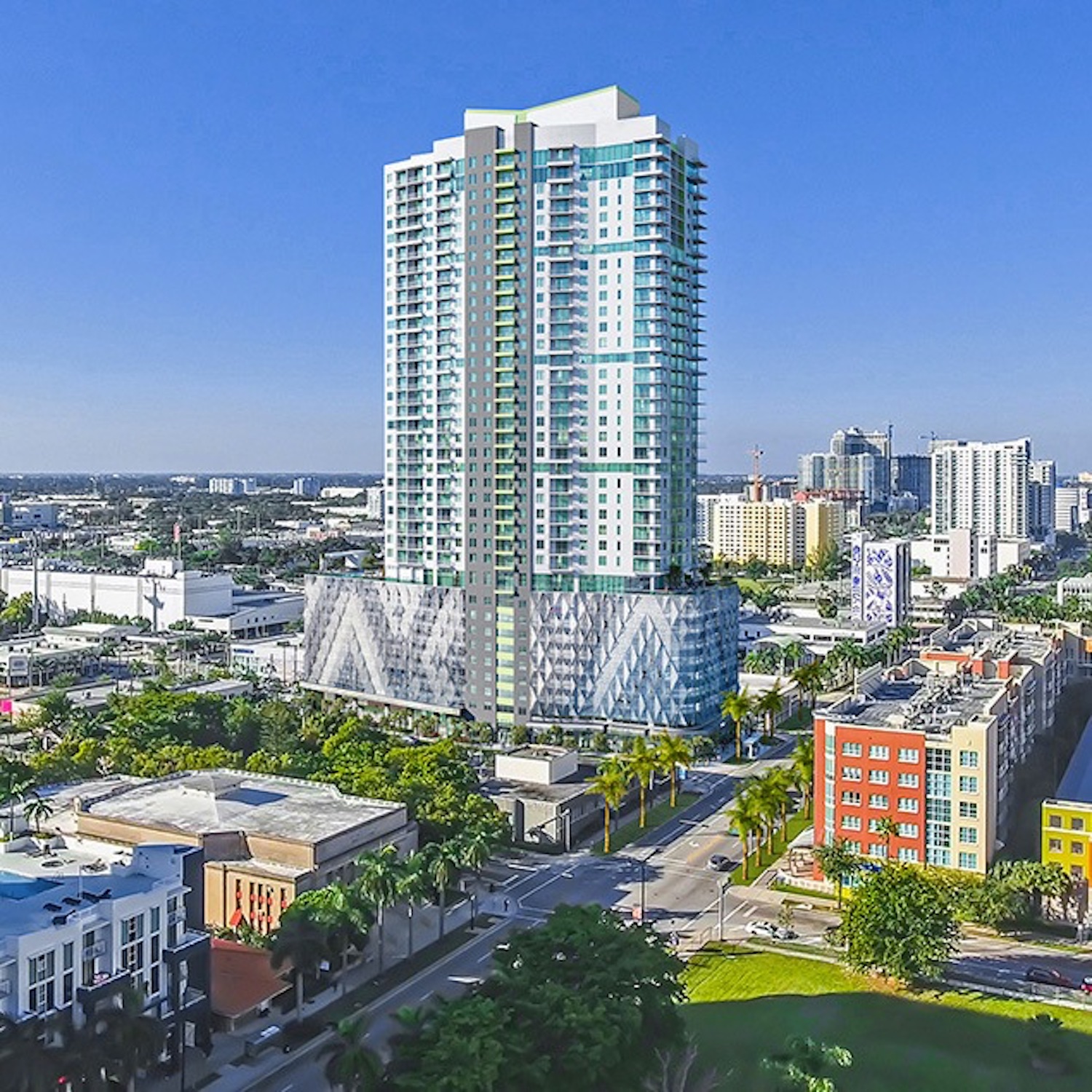
2000 Biscayne Boulevard. Designed by Dorsky + Yue International Architecture.
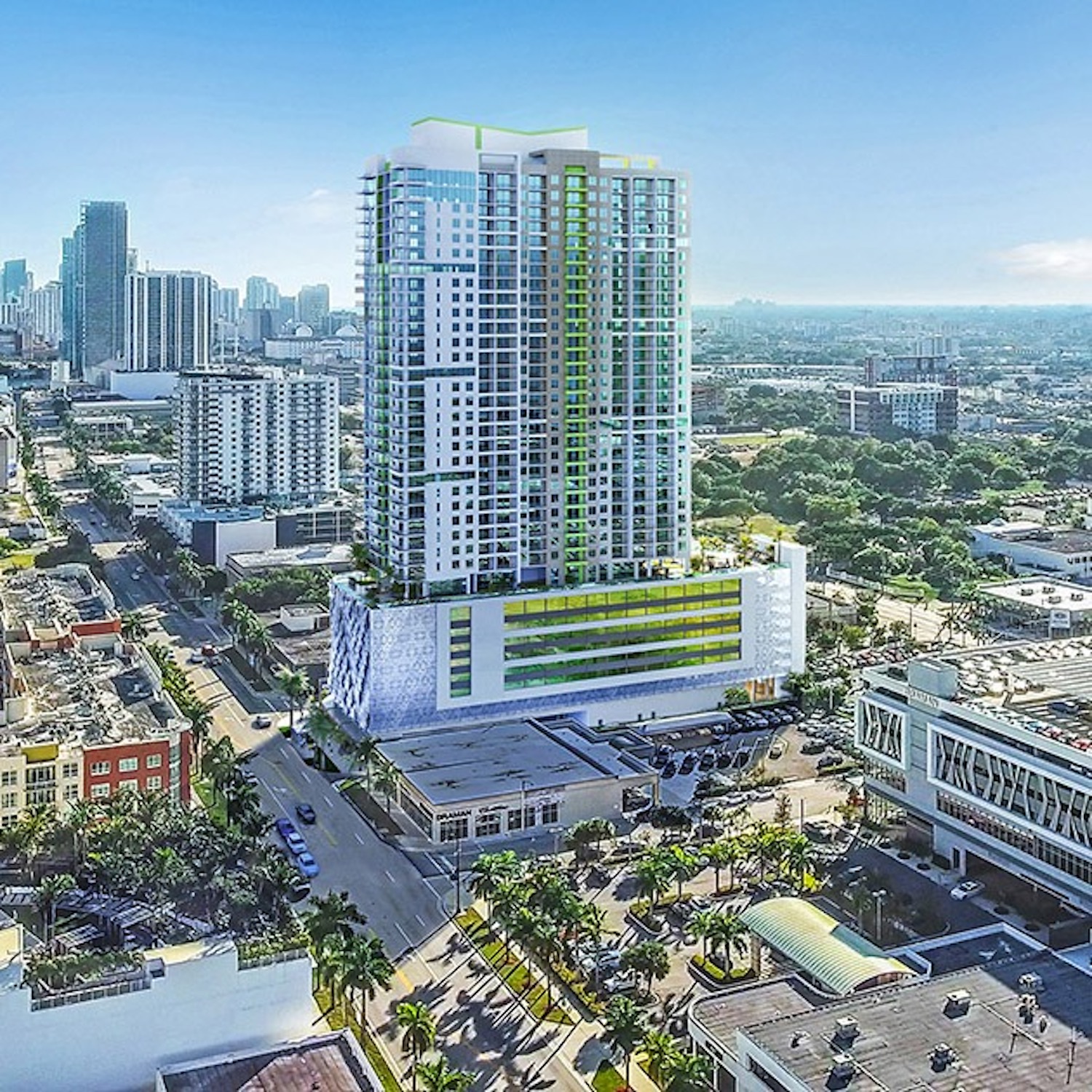
2000 Biscayne Boulevard. Designed by Dorsky + Yue International Architecture.
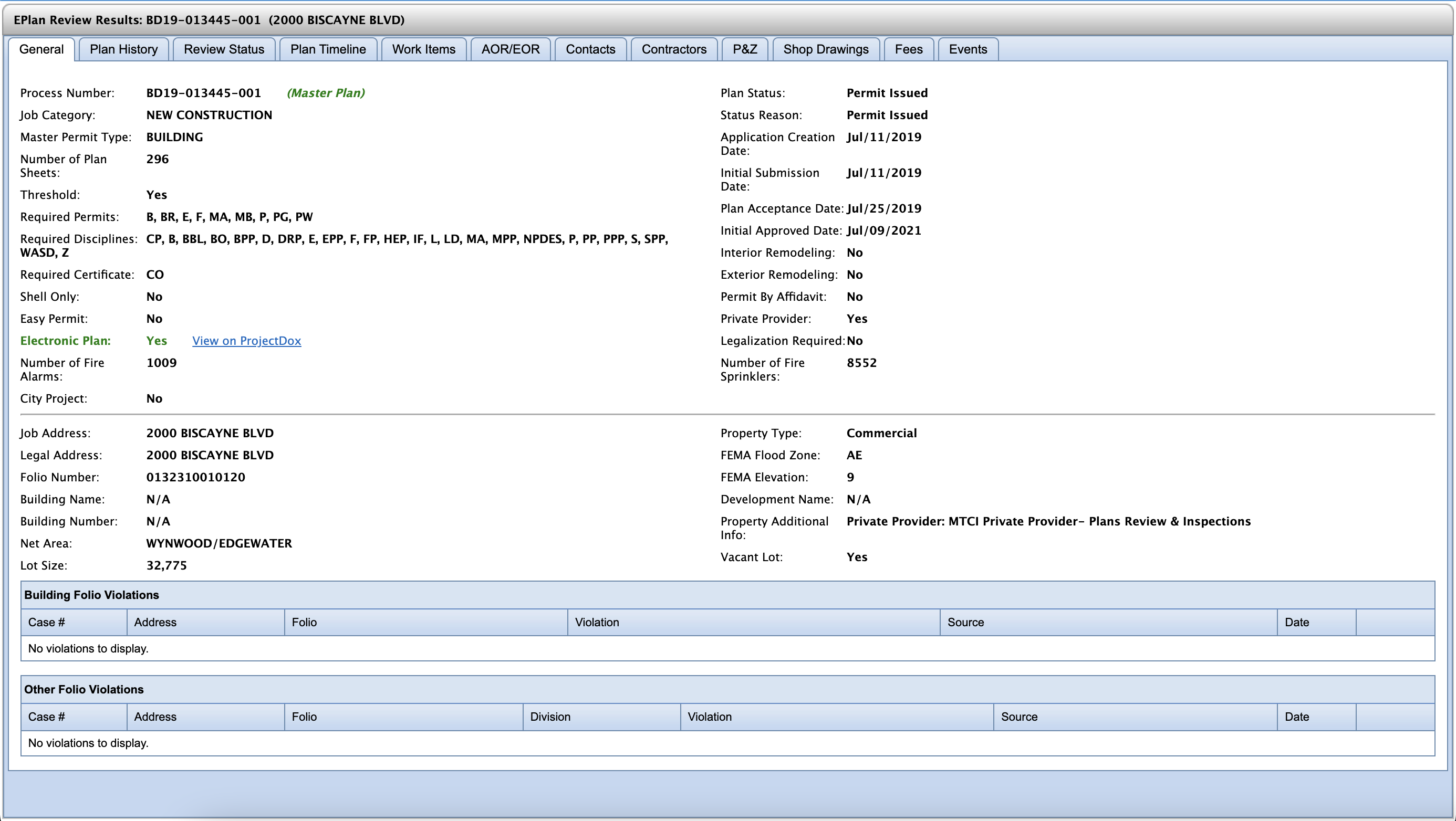
Issued construction permit for 2000 Biscayne Boulevard.
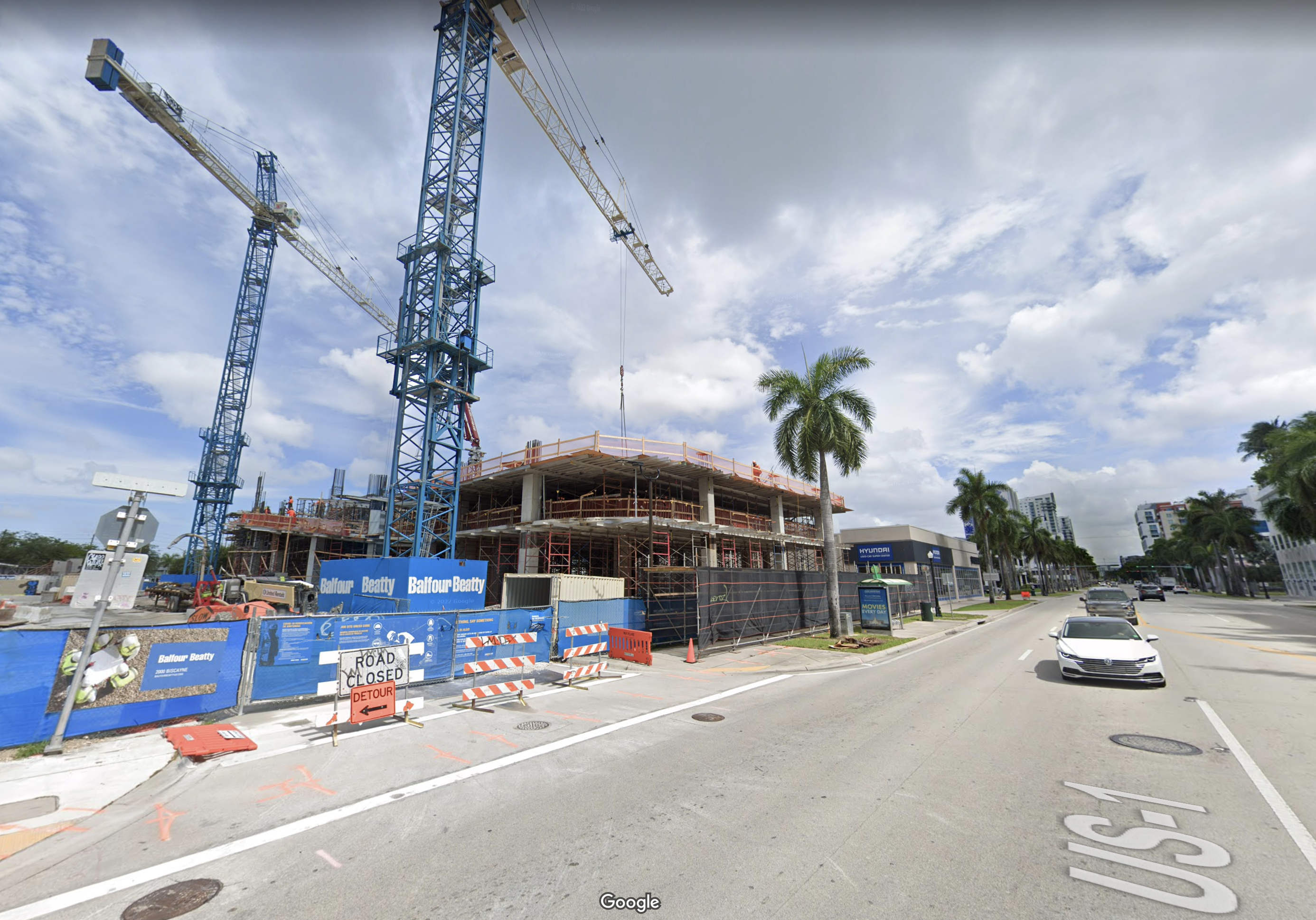
Construction progress at 2000 Biscayne Boulevard as of July 2022. Photo from Google Maps.
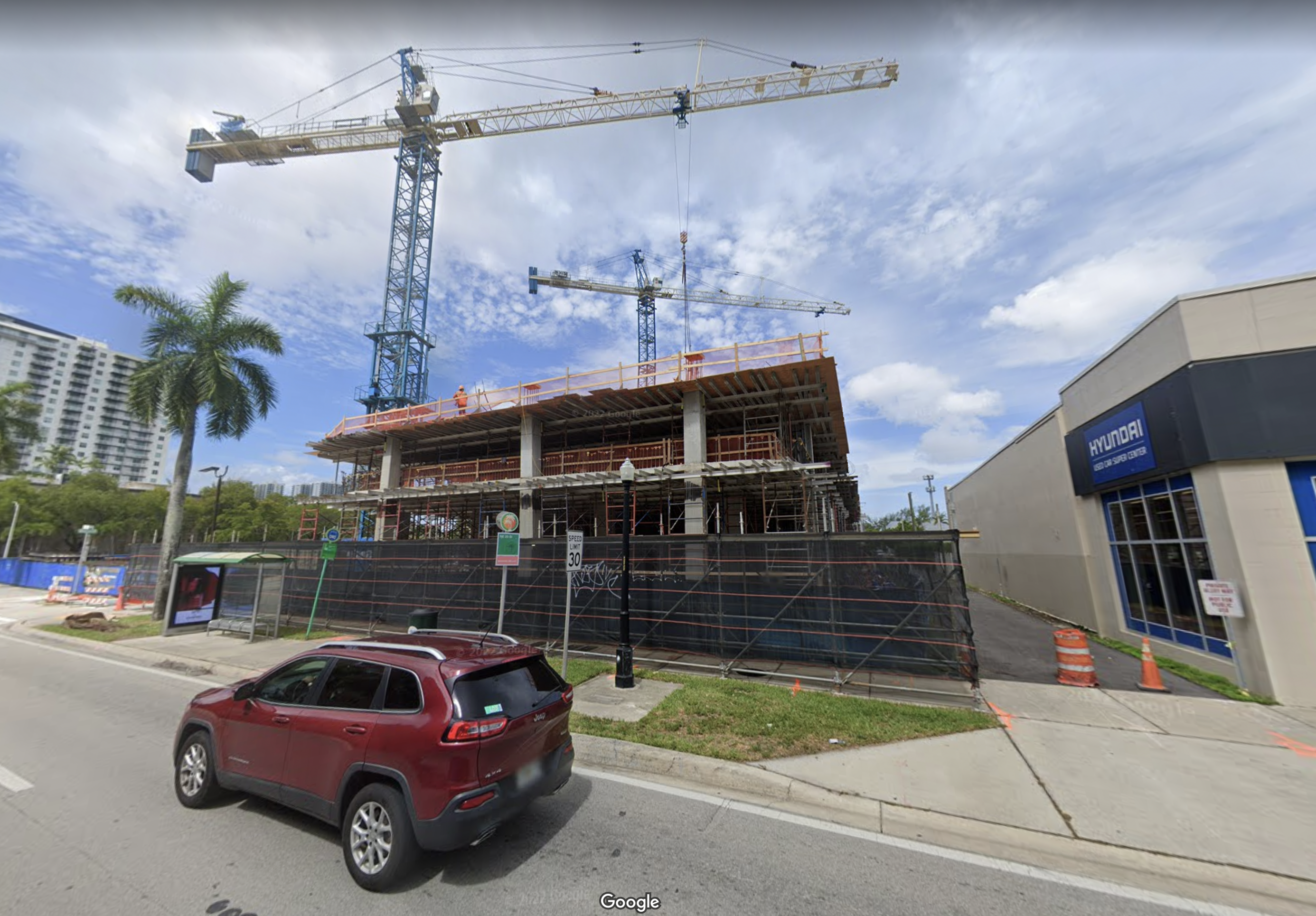
Construction progress at 2000 Biscayne Boulevard as of July 2022. Photo from Google Maps.
Subscribe to YIMBY’s daily e-mail
Follow YIMBYgram for real-time photo updates
Like YIMBY on Facebook
Follow YIMBY’s Twitter for the latest in YIMBYnews

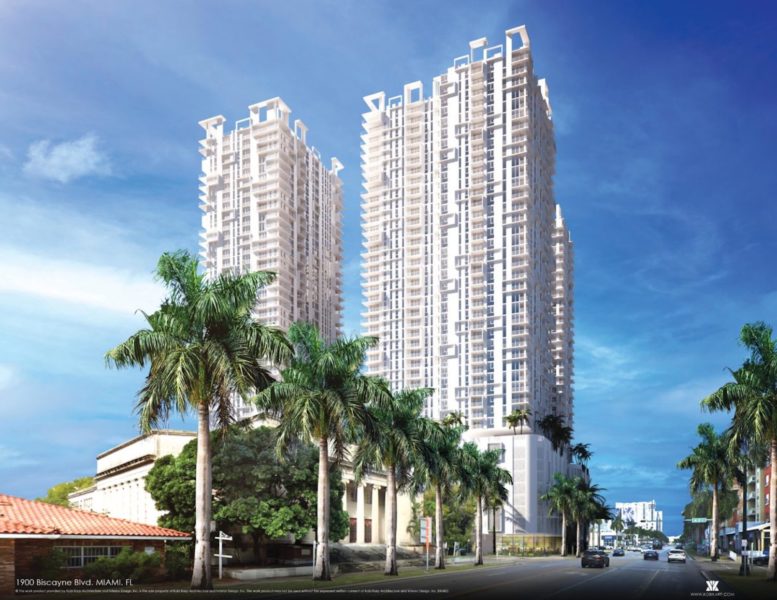
Oscar, have you heard of the proposal at 633 SE 3rd Avenue in Fort Lauderdale? (UDP-S22042) It’s 47 floors!
I have! Patiently waiting for those DRC documents haha