Plans have been filed for a mixed-use project at 1790 Alton Road in South Beach, Miami Beach. The scope of work includes a new construction building of 5-stories set to occupy an irregularly shaped 0.237-acre land parcel nestled between 18th Street and Dade Boulevard, beside an Office Depot supply store and across the street from the Kimpton Hotel Palomar South Beach. Plans for the 79-foot-tall structure calls for 34,679 gross square feet of space including 12 residential units, 2 distinct restaurants and 19 parking spaces. Finvarb Group under the Sobe 18 LLC is the developer and owner of the application, which is scheduled for review by the city’s Design Review Board on October 4, 2022.
The 10,200-square-foot lot is generally located on the eastern side of the city block between West Avenue and Alton Road, south of 18th Street and within the Sunset Harbour neighborhood. 1790 Alton Road is about three blocks east of Maurice Gibb Memorial Park and the Venetian Way, a short drive away from the Miami Beach Golf Club and within close proximity to the Miami Beach Convention Center. The site had once served as gas service station during the 1960s and 1970s, but has remained vacant for over 10 years or so. Finvarb Group, led by real estate developer Ronny Finvarb, acquired the site in April 2021 from 1790 Alton Holdings LLC for $4,000,000.
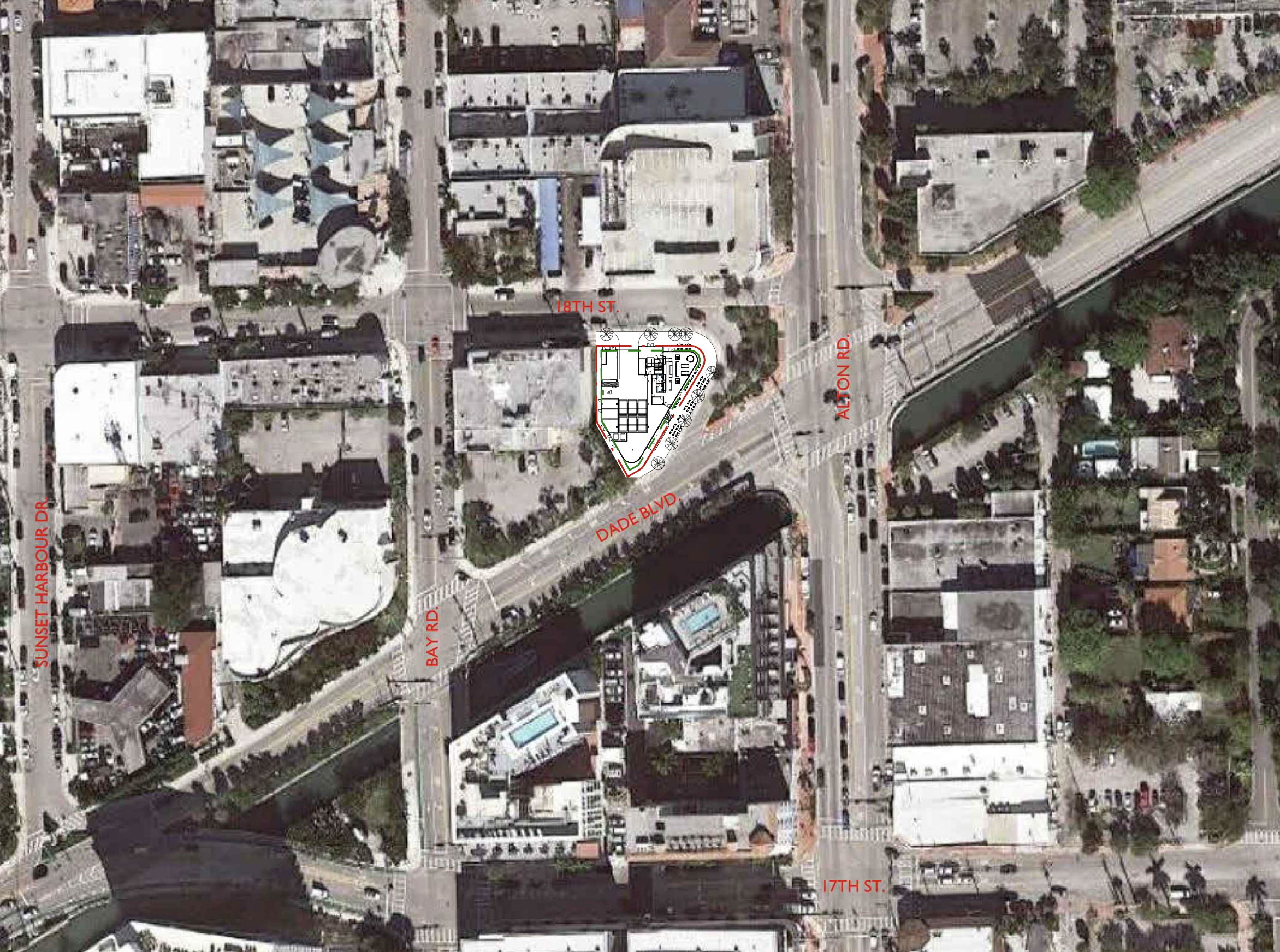
1790 Alton Road Location Plan. Credit: Finvarb Group.
A development for this site has been in the works for a number of years now. The Design Review Board had approved a single-story project in July 2020 that was suitable for a bank tenant, but deemed not the best use overall for the site. Finvarb’s initial plans called for a 36-key hotel with a restaurant on the ground floor. At the time the site was purchased, it was already approved for a five-story mixed-use building with 30 parking spaces and a roughly 8,000-square-feet of ground floor commercial space.
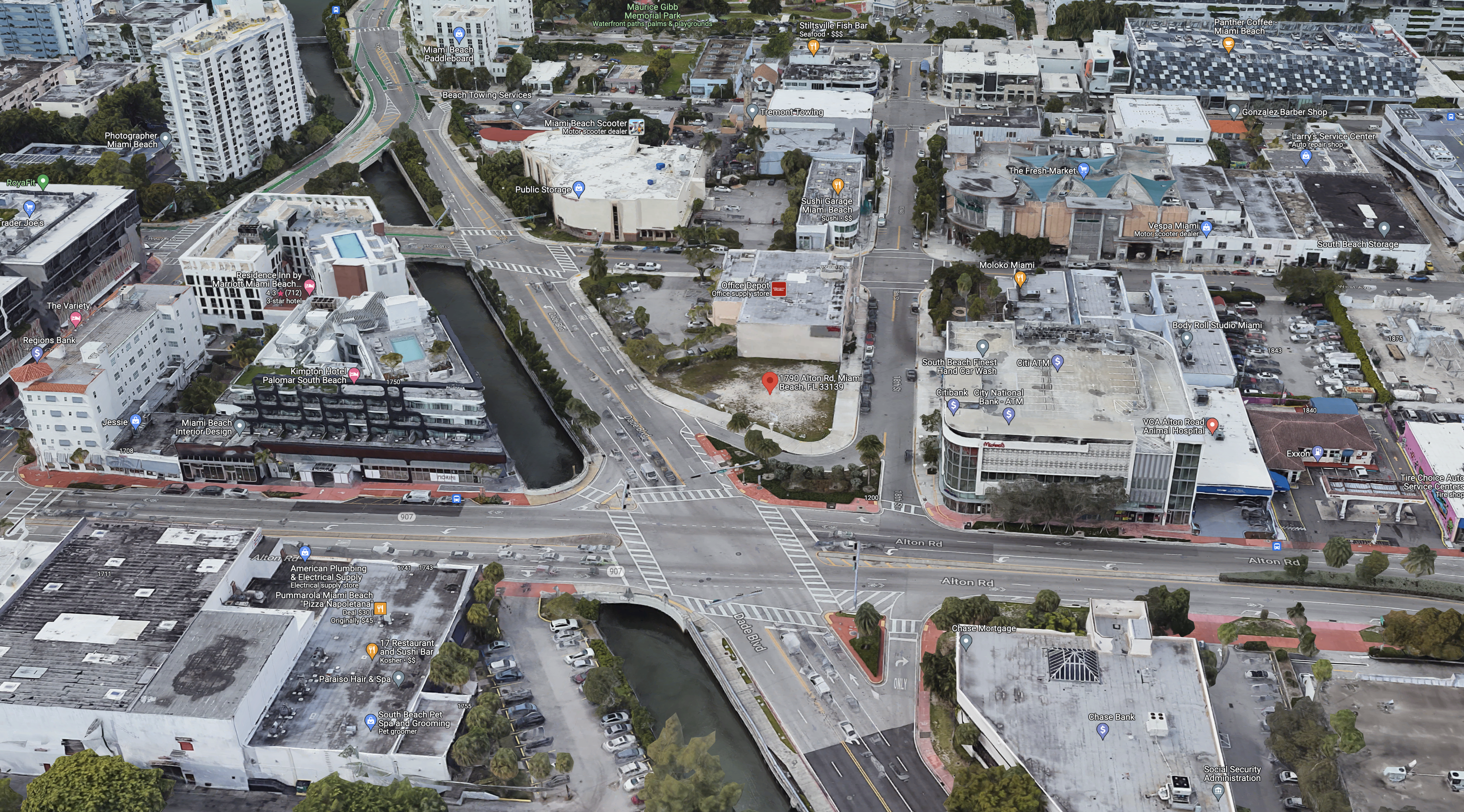
3D aerial view of the area. Photo from Google Maps.
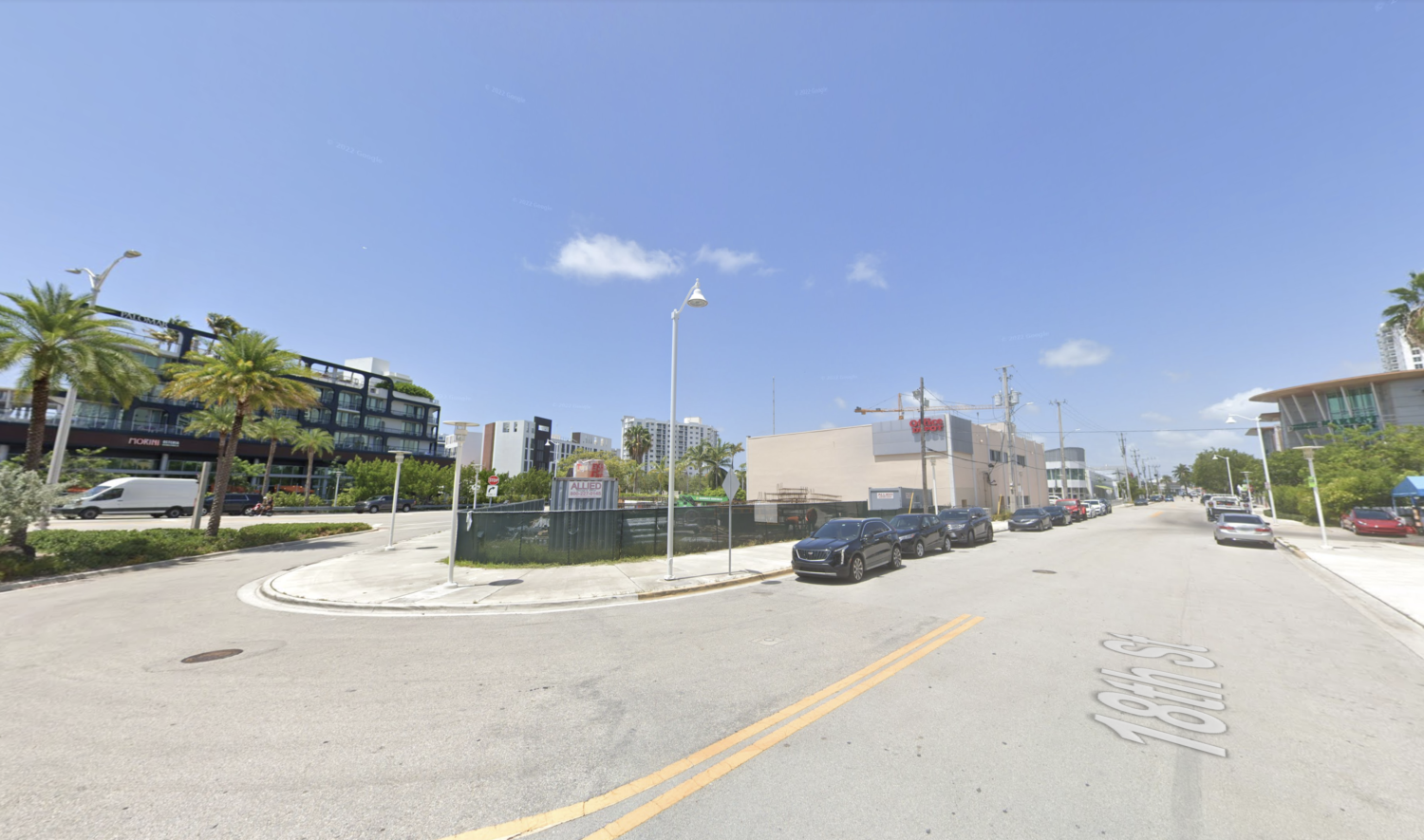
Street view of 1790 Alton Road as of July 2022. Photo from Google Maps.
According to the Development Program, Finvarb Group’s latest vision for the project intends on activating the oddly-shaped site and improving the pedestrian experience. Two distinct restaurants would occupy a portion of the ground floor and the second floor, with the residential units throughout the upper floors and a rooftop pool. The developer is also proposing a ground floor mechanical parking system within the structure, accessible via 18th Street, which will enhance the pedestrian experience as there will be no need for much screening or hiding garage components.
The proposed building is designed by GEK Architecture with Studio MC+G Architecture as the architect of record, which is depicted in the featured renderings below. The north, east and south elevations on the structure’s upper floors are uniquely encased in series of dancing aluminum poles, also referred to as a brise soleil, that span from the rooftop down to the 2nd floor. The ground level will feature continuous floor-to-ceiling glazing, that will strategically line the proposed parking and loading area, and the residential levels will feature more floor-to-ceiling glazing and aluminum mesh railings. A white continues band of white stucco wraps around the top of the ground floor, adding a bit of contrast and separation from the rest of the structure.
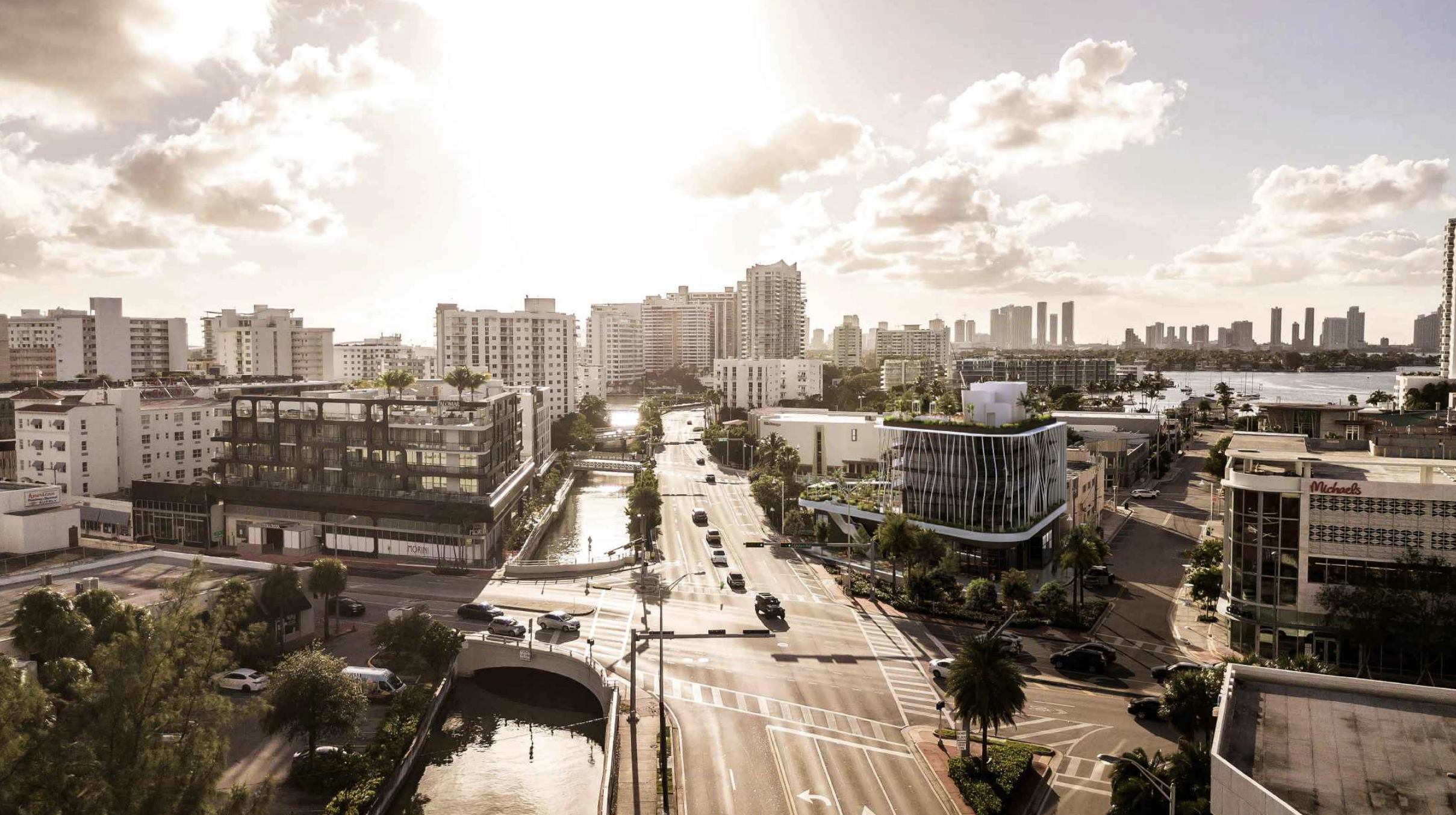
Rendering of 1790 Alton Road. Credit: Finvarb Group.
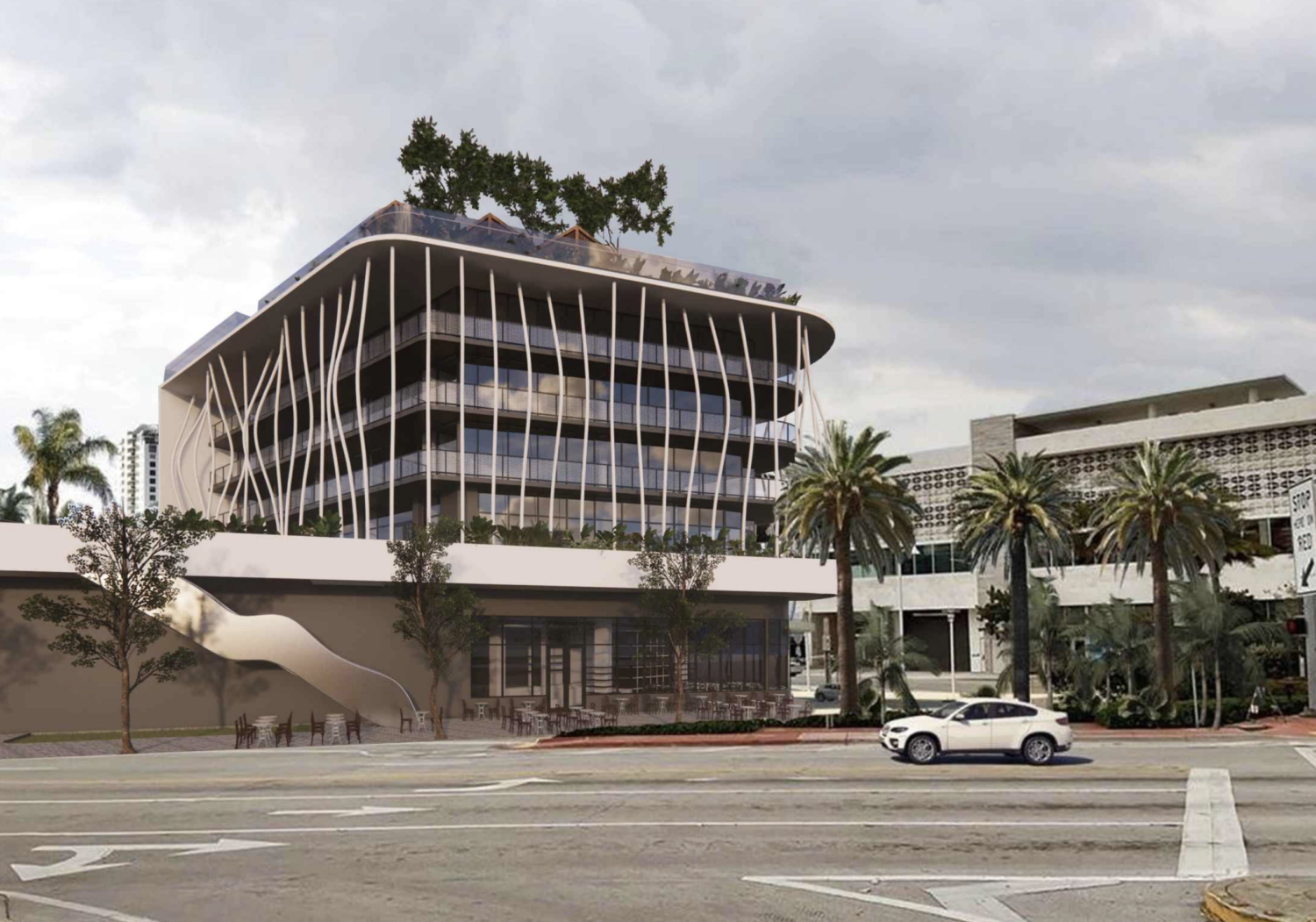
Rendering of 1790 Alton Road. Credit: Finvarb Group.
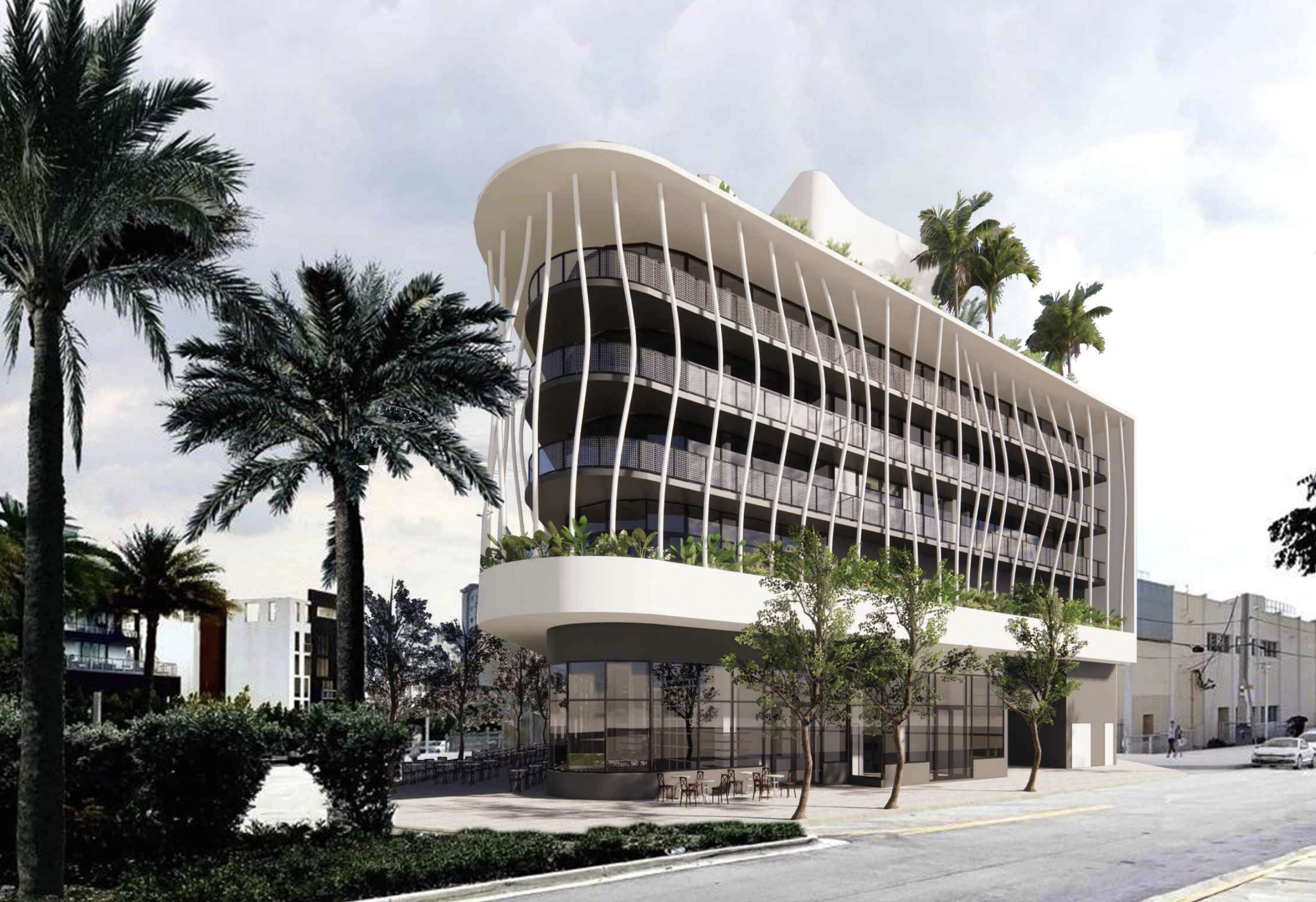
Rendering of 1790 Alton Road. Credit: Finvarb Group.
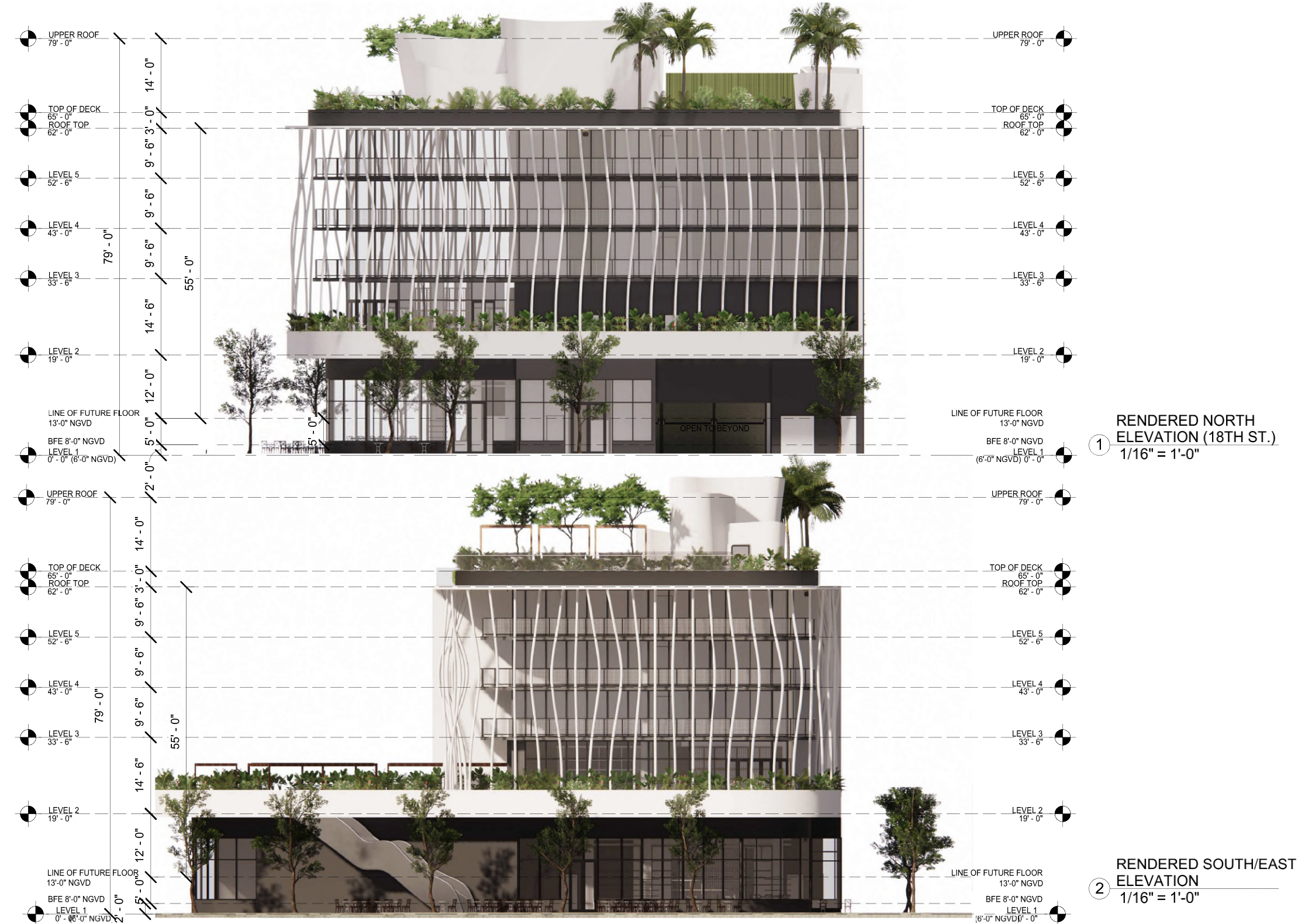
Building Elevations. Credit: Finvarb Group.
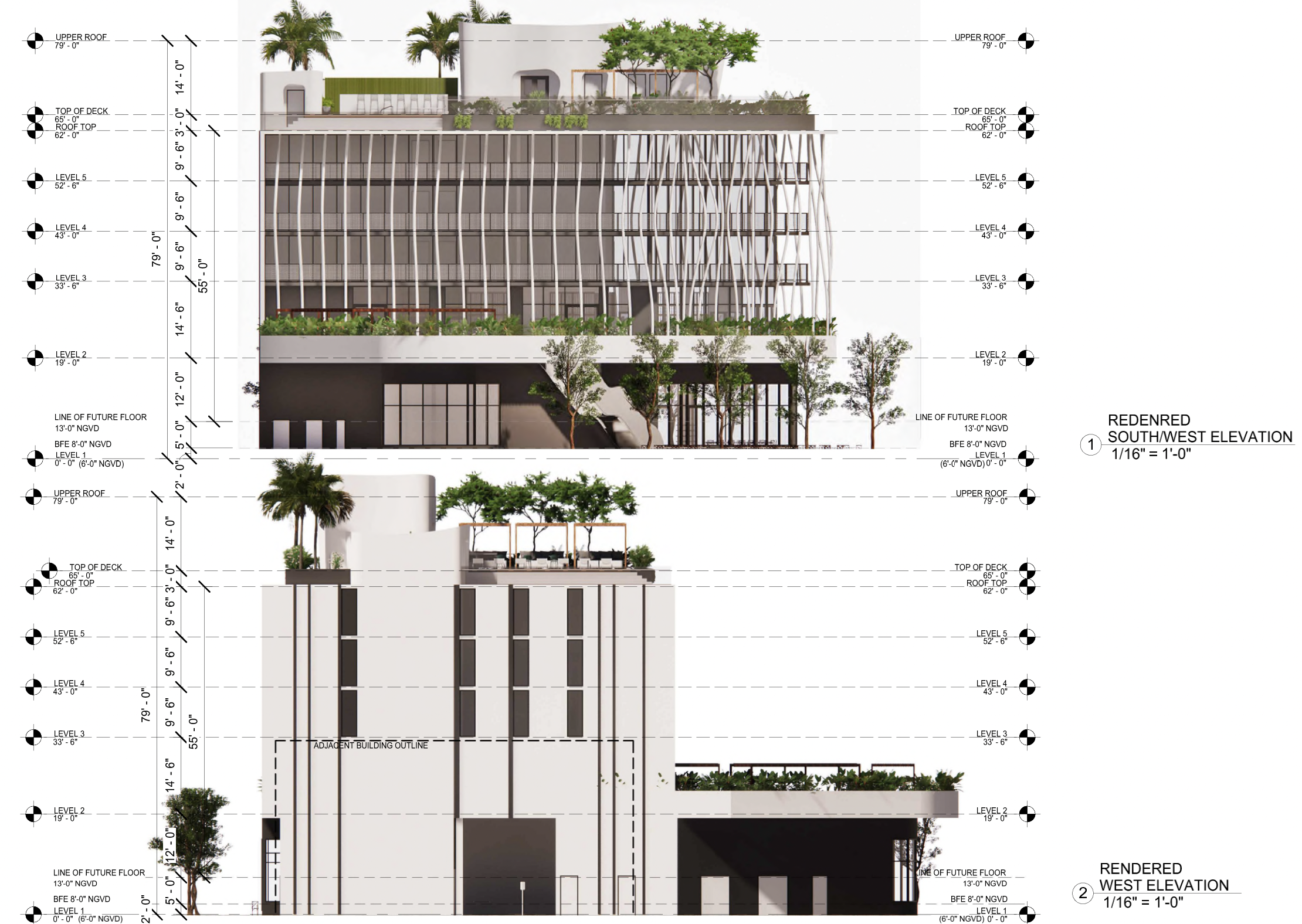
Building Elevations. Credit: Finvarb Group.
Residential units would range between 724 and 1,185 square feet, all featuring private balconies. Rooftop amenities include a rooftop pool with cabanas. The open space after the setback above the podium will be used by the 2nd floor restaurant.
The developer has requested a waiver to permit the structure to rise 5-feet above the permitted height to avoid compromising the design, a variance to permit the two required off-street loading spaces within the 22-foot-wide internal driveway. Besides this, the project is generally in compliance with city codes and regulations.
Subscribe to YIMBY’s daily e-mail
Follow YIMBYgram for real-time photo updates
Like YIMBY on Facebook
Follow YIMBY’s Twitter for the latest in YIMBYnews

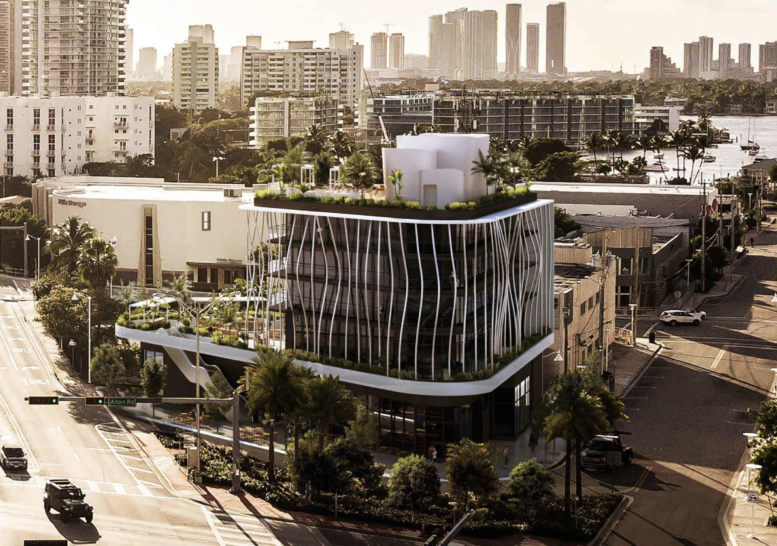
Be the first to comment on "Finvarb Group Proposes 5-Story Mixed-Use Development For 1790 Alton Road In Miami Beach"