Construction continues to progress on Wynwood Haus, a 20-story mixed-use development located at 1765 North Miami Avenue that just recently topped out in Miami’s Wynwood Arts District. The 222-foot-tall structure is designed by a Corwil Architects with landscaping from Enzo Enea, and developed by a joint venture partnership between Lineaire Group, Black Salmon Capital and Bridge Investment Group. 224 rental units will come in studios, one and two bedrooms floor plans ranging from 394 to 945 square feet, accompanied by amenities, a 222-vehicle parking garage and 5,500 square feet of ground floor commercial space.
A recent aerial photograph shows the state of construction at the development. Walls of concrete blocks are being built into the superstructure, approaching the topped out roof parapet which should occur within the next few weeks. The exterior of the building will ultimately be clad in a blend of light and dark grey smooth stucco finishes and vertical arrangements of dark masonry, paired with industrial style glass windows and aluminum accents. The podium levels will feature dark bronze aluminum bracings over glass, and mesh screens to shield the parking garage from the public eye.
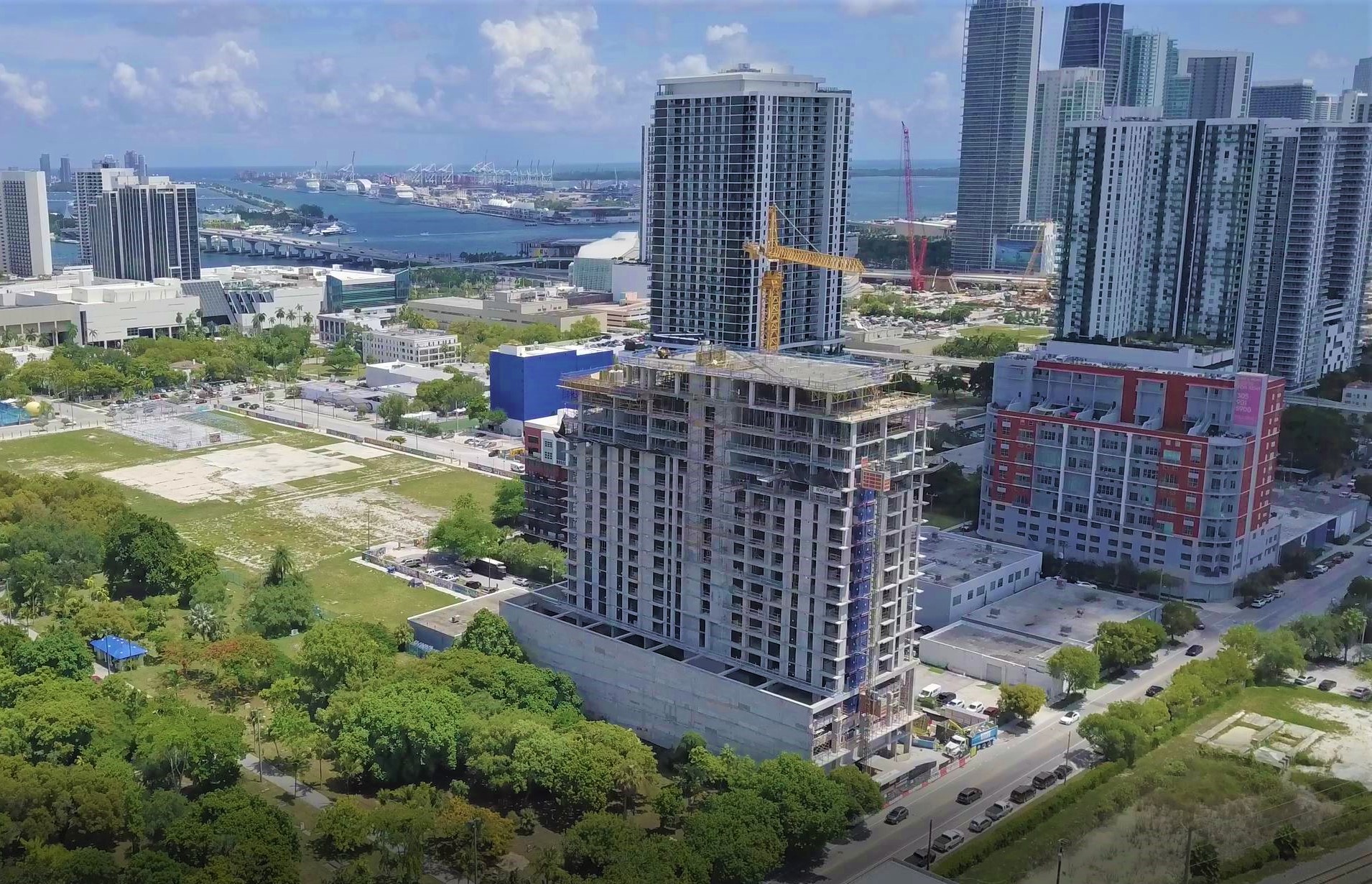
Wynwood Haus topped off at 2 stories. Credit: Black Salmon, Lineaire Group, Bridge Investment Group.
“Wynwood Haus is an exceptional project which will serve as one of the main catalysts to growth in the area, the topping off marks an exciting achievement and we look forward to when the project opens next year,” said Bridge Investment Group’s CIO David Coelho.
The photo below taken from atop Wynwood Haus shows the views facing north. This perspective gives us a great sense of just how much development is going on in the surrounding areas.
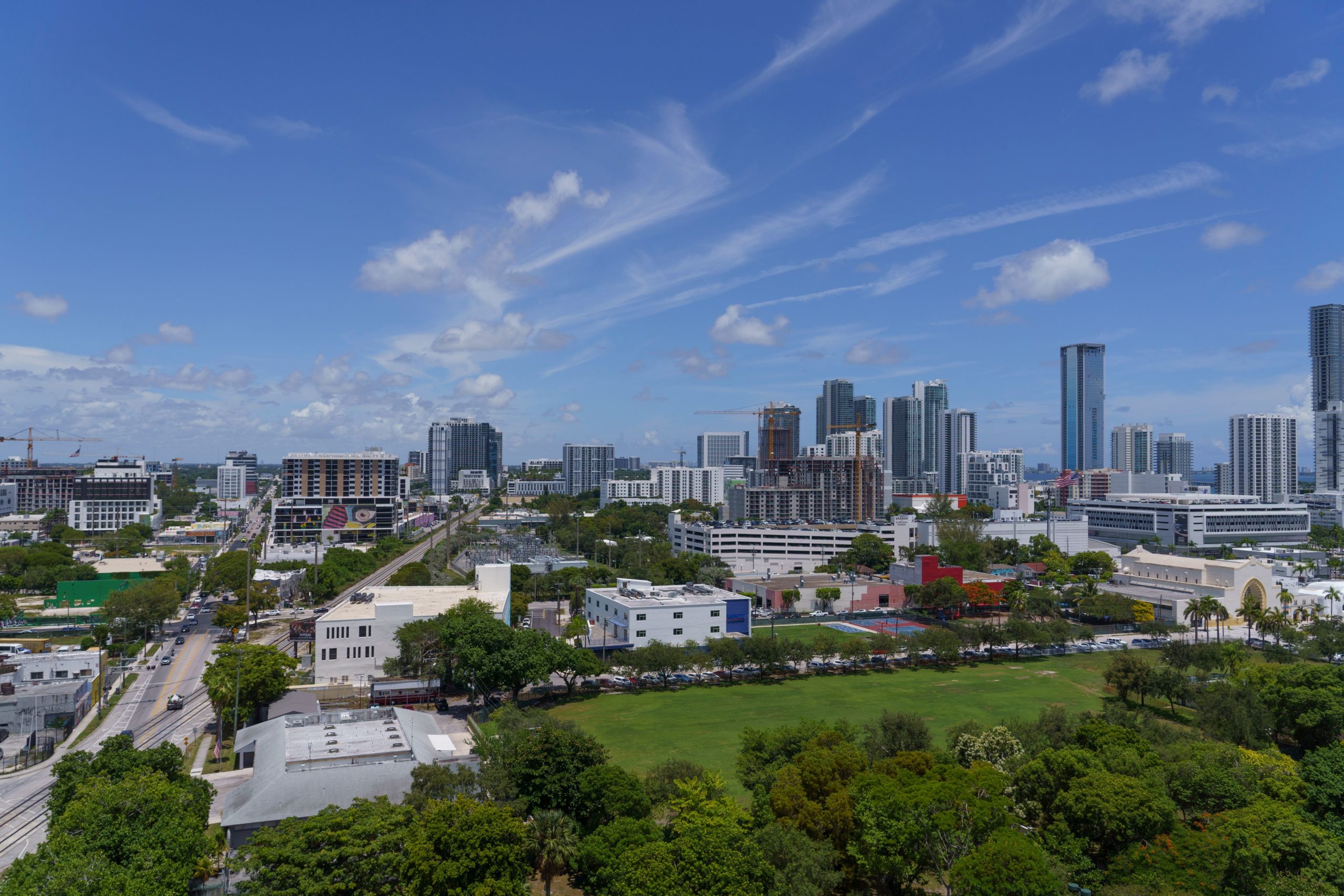
Views from Wynwood Haus. Credit: Black Salmon, Lineaire Group, Bridge Investment Group.
The topping off milestone of the 224-unit project was marked by a celebratory event held onsite in August. Many parties and firms involved in the project were in attendance.
“The topping off of Wynwood Haus is a significant achievement for our team and another positive step forward for the neighborhood of Wynwood, which is currently undergoing a renaissance as one of the city’s thriving areas,” said Camilo Lopez, managing partner and Co-CEO of Black Salmon. “We are grateful to our construction partners and look forward to the completion of a building that truly encapsulates the best of Wynwood.”
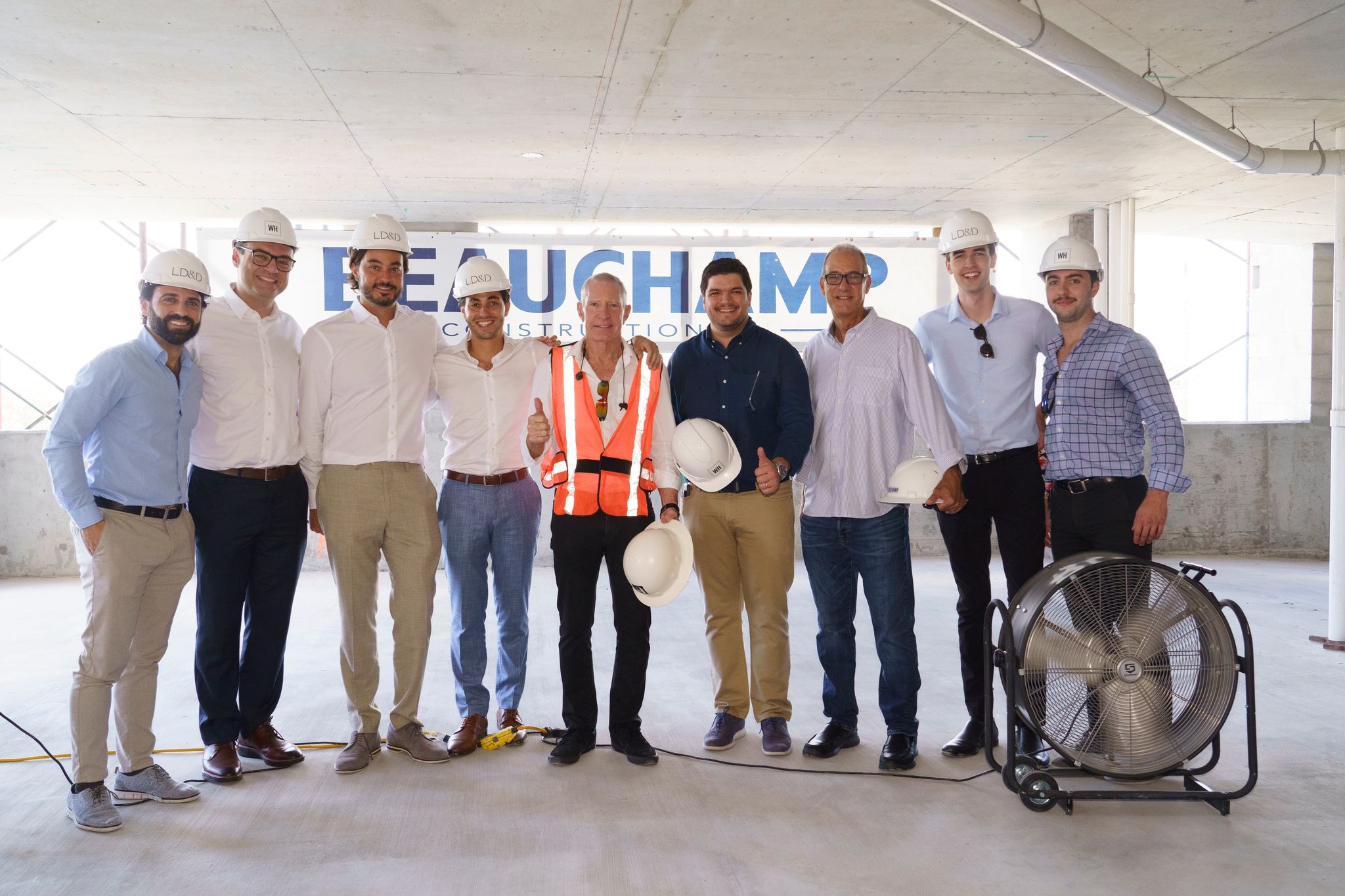
Credit: Black Salmon, Lineaire Group, Bridge Investment Group.
Wynwood Haus is situated at the entrance of Wynwood, Miami’s creative and cultural neighborhood. It will present the perfect balance between Miami’s fast-paced ambiance and a serene environment. The project will complement the area’s new offices and tech-centric businesses, and expanding retail, dining and bustling art scenes, creating a central live-work-play lifestyle in proximity to Downtown, Miami Beach, and the Design District.
“Demand for multifamily is on the rise, particularly in Miami, which remains the most popular migration destination in the U.S.,” said Lineaire Group Partner Diego Bonet. “We are confident that Wynwood Haus will appeal to those seeking a sense of community – co-working spaces and connectivity to local businesses and transit within a curated, modern environment – all within one of Miami’s trendiest communities.”
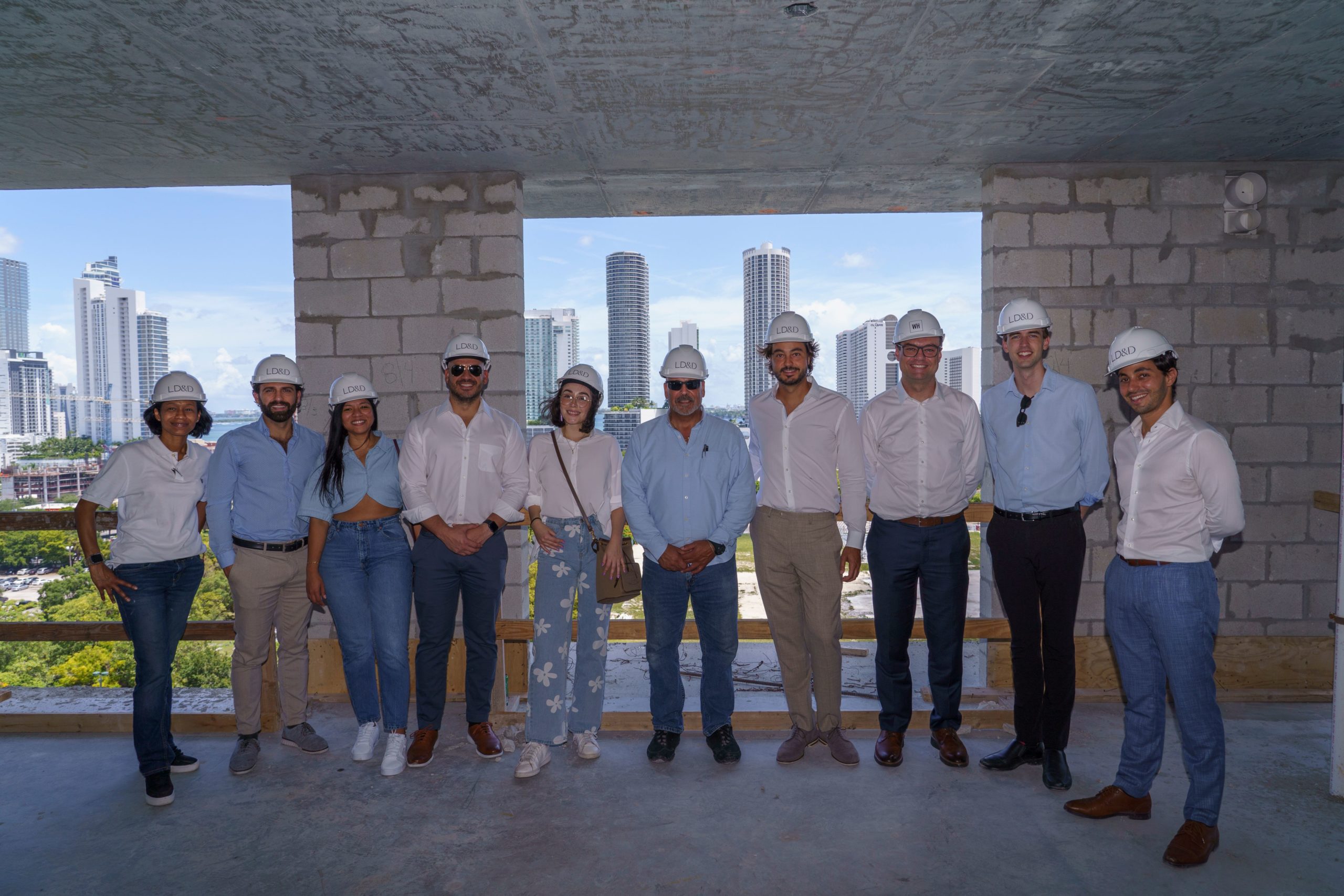
Credit: Black Salmon, Lineaire Group, Bridge Investment Group.
Apartments at Wynwood Haus will feature floor-to-ceiling windows, oversized balconies, full-size in-unit washer and dryer, wireless-controlled smart thermostat, 10-foot ceilings, walk-in closets in most units, a rain shower, and secure keyless entry. Interiors by Lineaire Designs will introduce intricate wood paneling and concrete accents throughout to elevate the modern aesthetic. Amenities include a pool and sun deck with bay views, a fitness center and outdoor terrace, private workspaces, a conference room and co-working area invite function for the contemporary work life. The ground floor will also feature a library, resident lounge, pet grooming, electric car charging stations, a smart locker package room and cold storage, as well as 5,500 square feet of retail space.
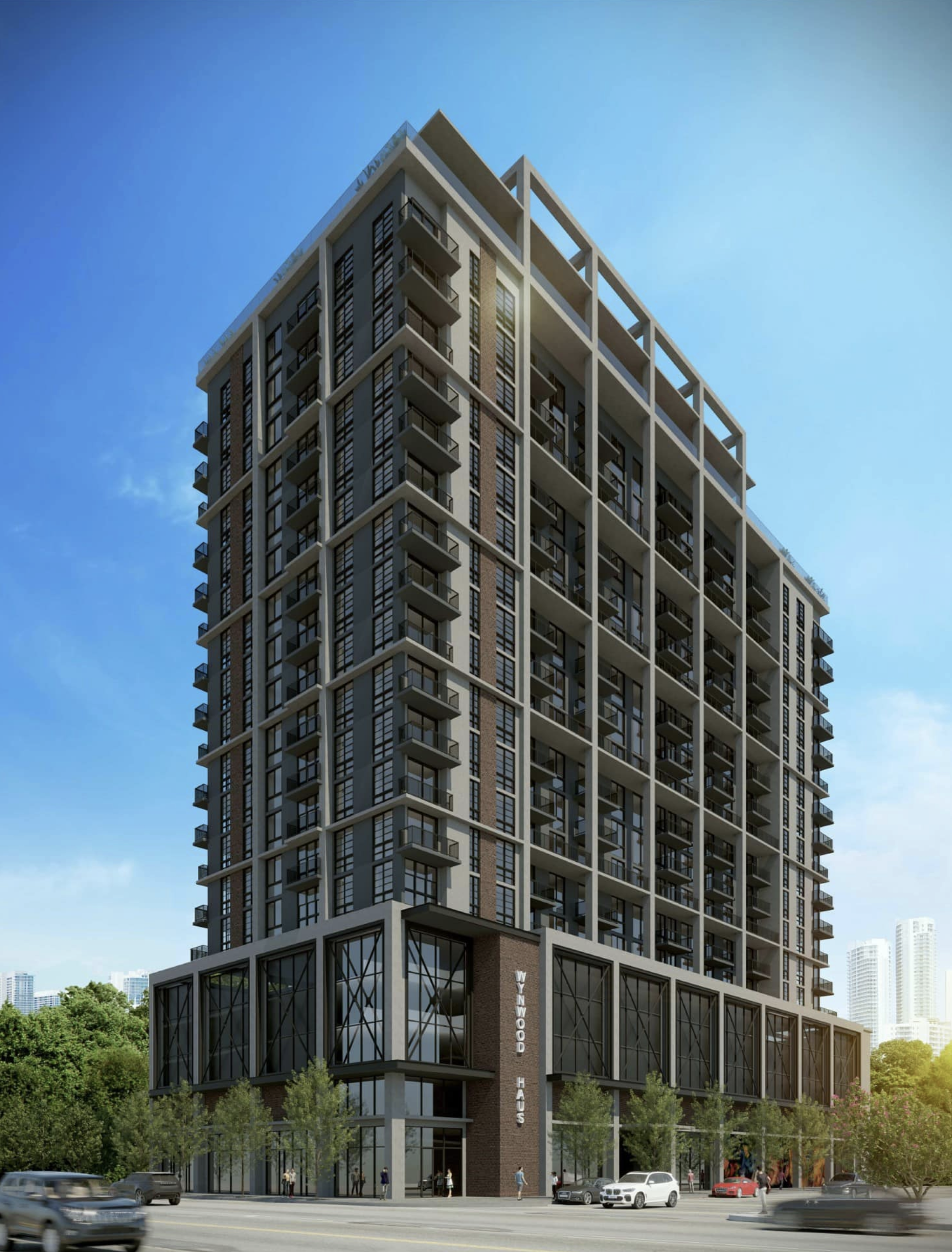
Wynwood Haus. Designed by Corwil Architects.
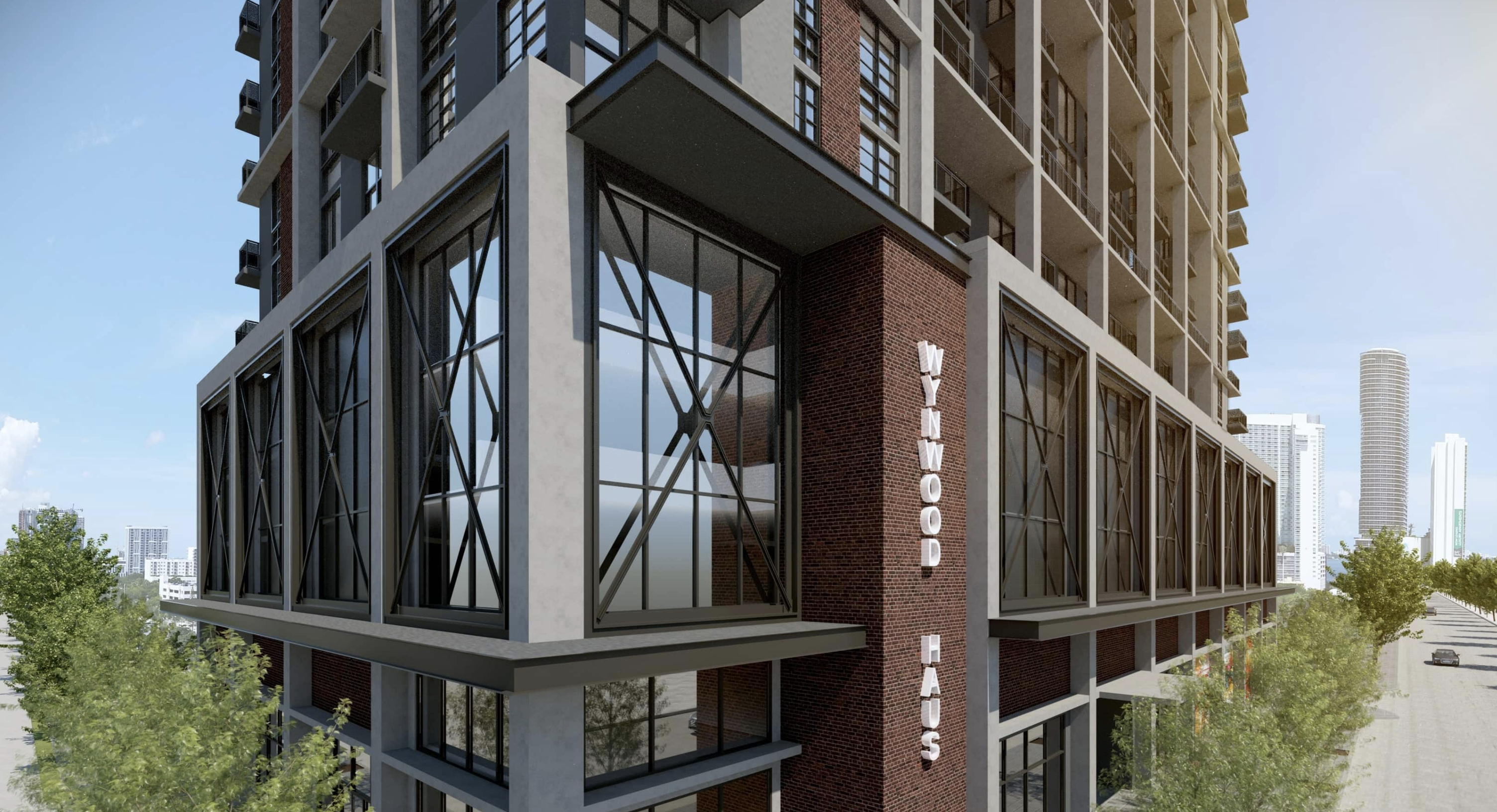
Wynwood Haus. Designed by Corwil Architects.
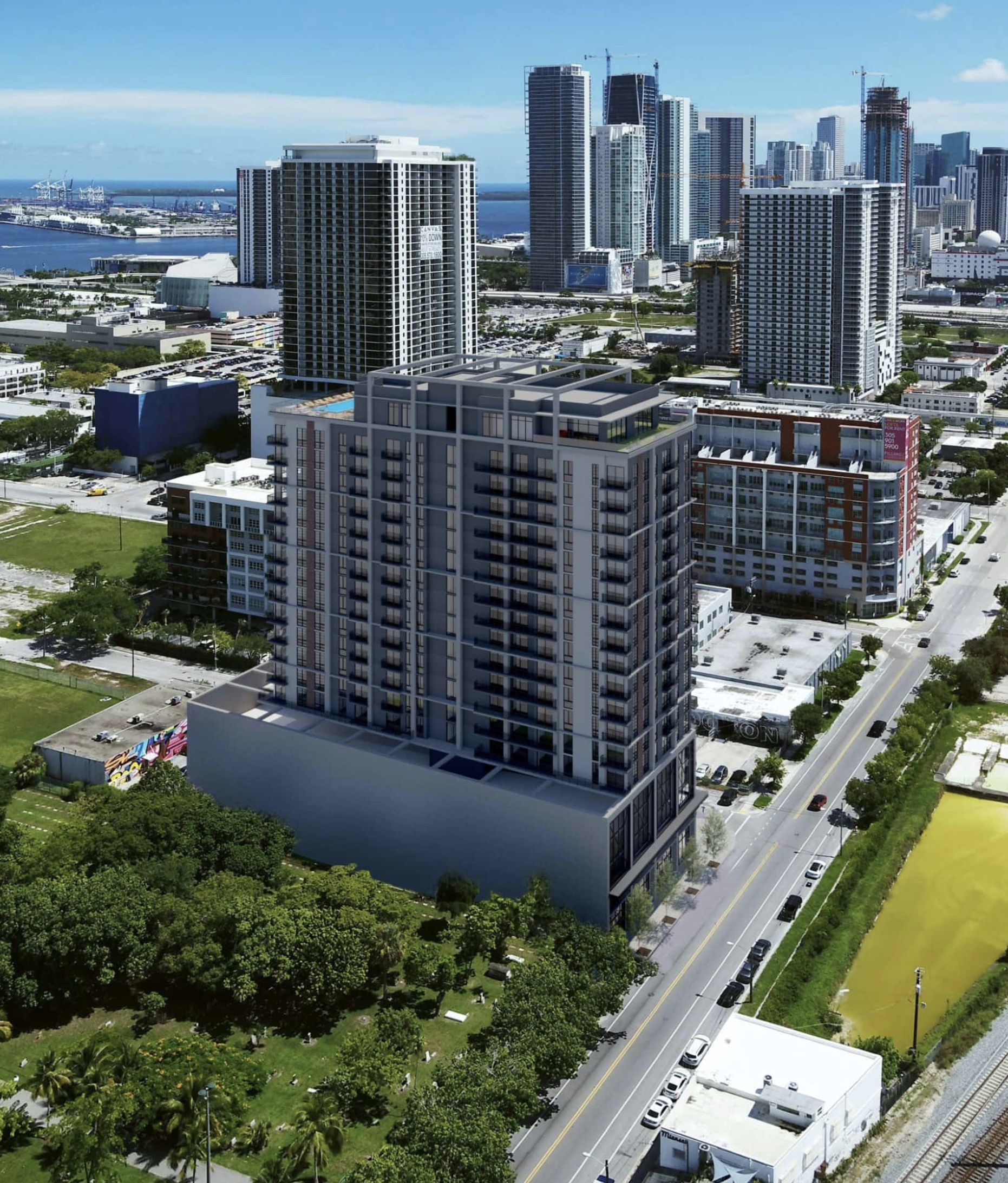
Wynwood Haus. Designed by Corwil Architects.
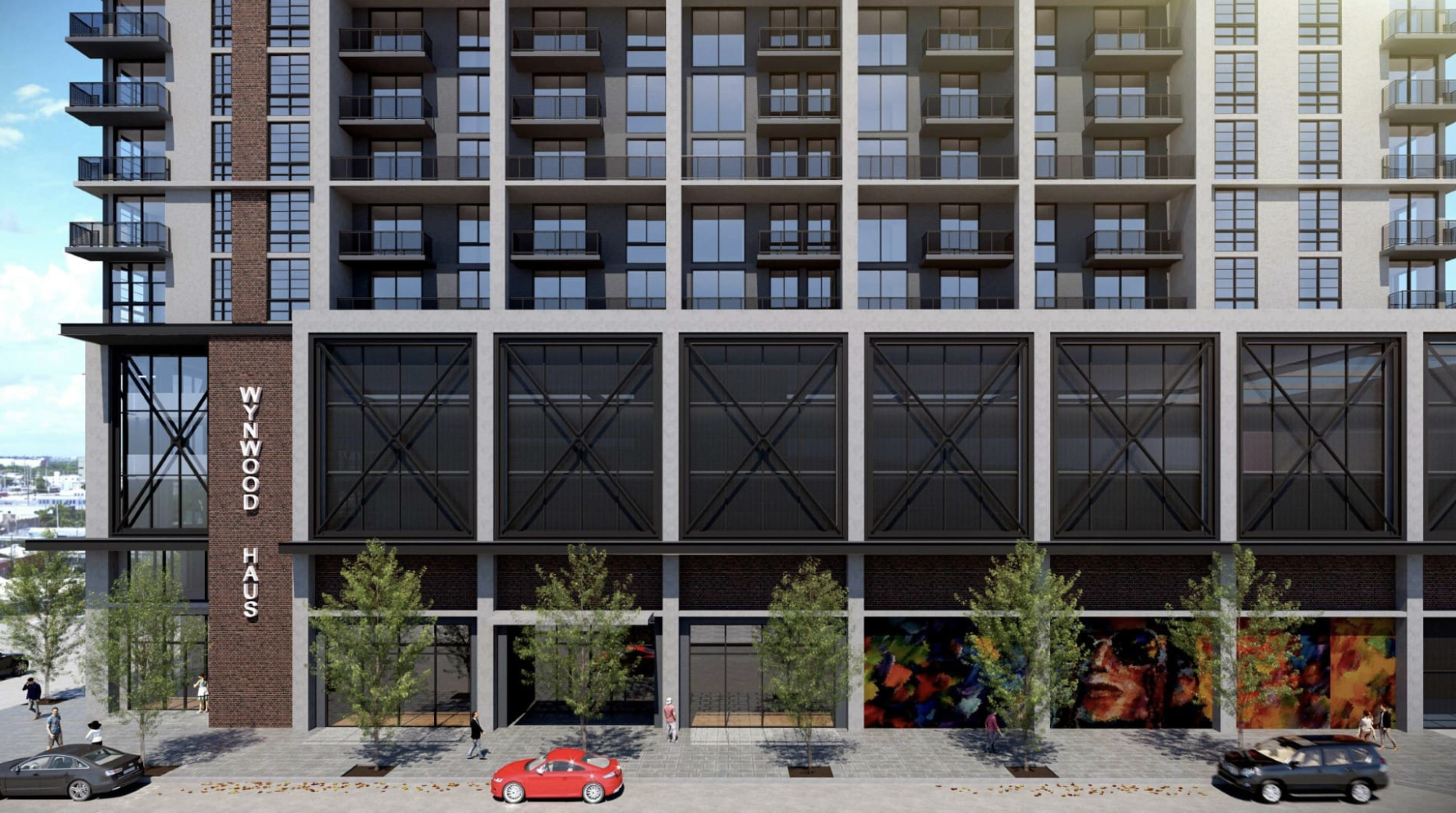
Wynwood Haus. Designed by Corwil Architects.
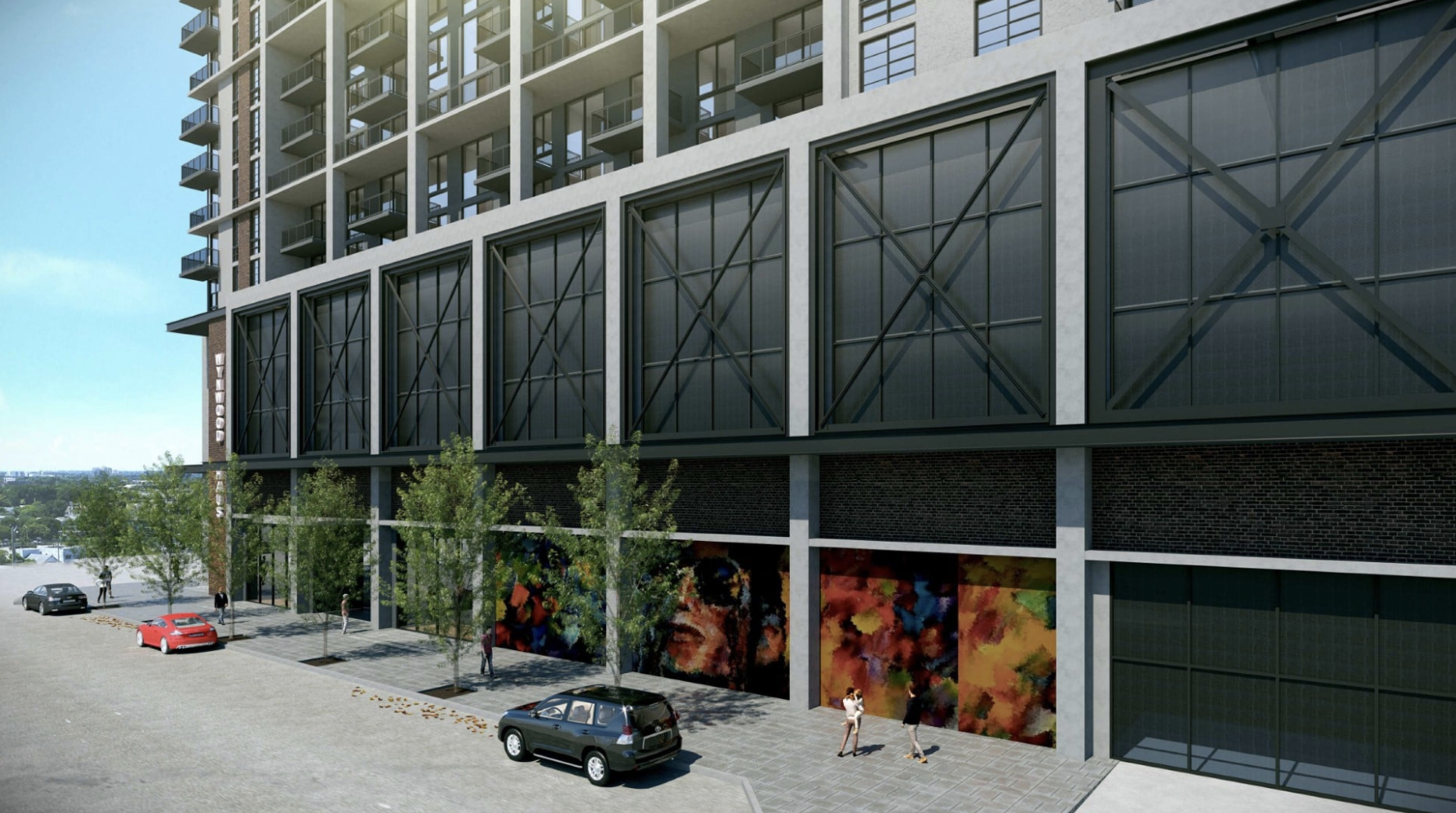
Wynwood Haus. Designed by Corwil Architects.
Beauchamp Construction is the general contractor, JGR Construction, Inc. is the shell contractor, and Bliss & Nyitray is serving as the structural engineer.
Wynwood Haus is scheduled for completion in the Summer of 2023.
Subscribe to YIMBY’s daily e-mail
Follow YIMBYgram for real-time photo updates
Like YIMBY on Facebook
Follow YIMBY’s Twitter for the latest in YIMBYnews

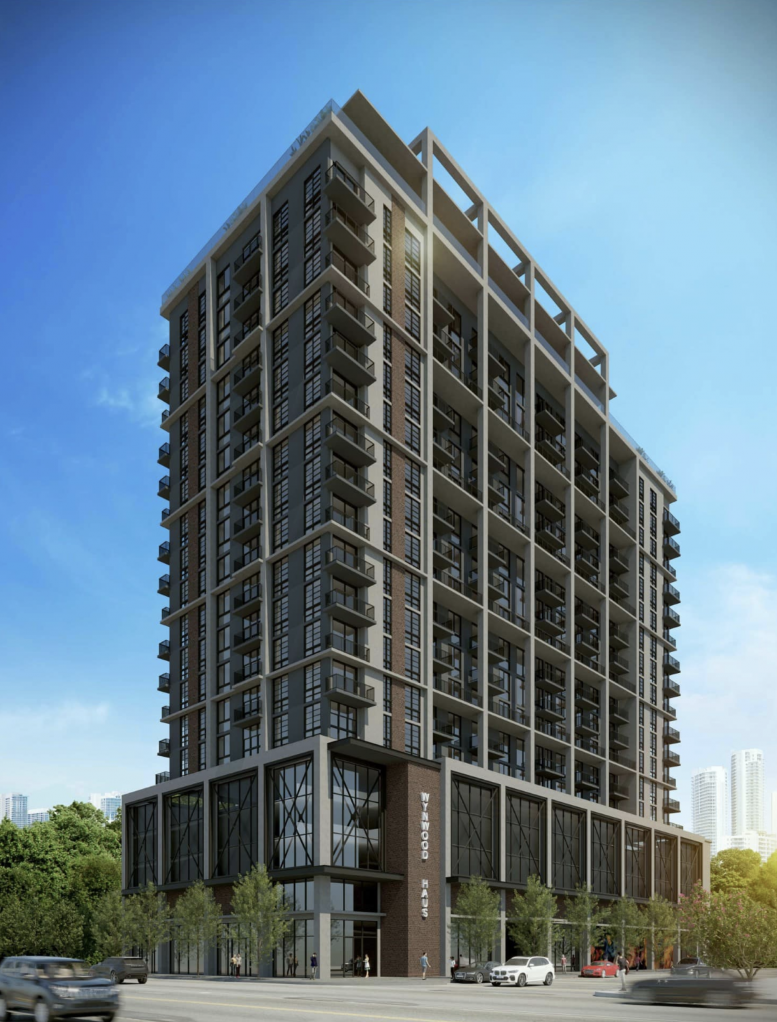
Poorly named, clearly not in Wynwood. They literally look out at it from the wrong side of the tracks.