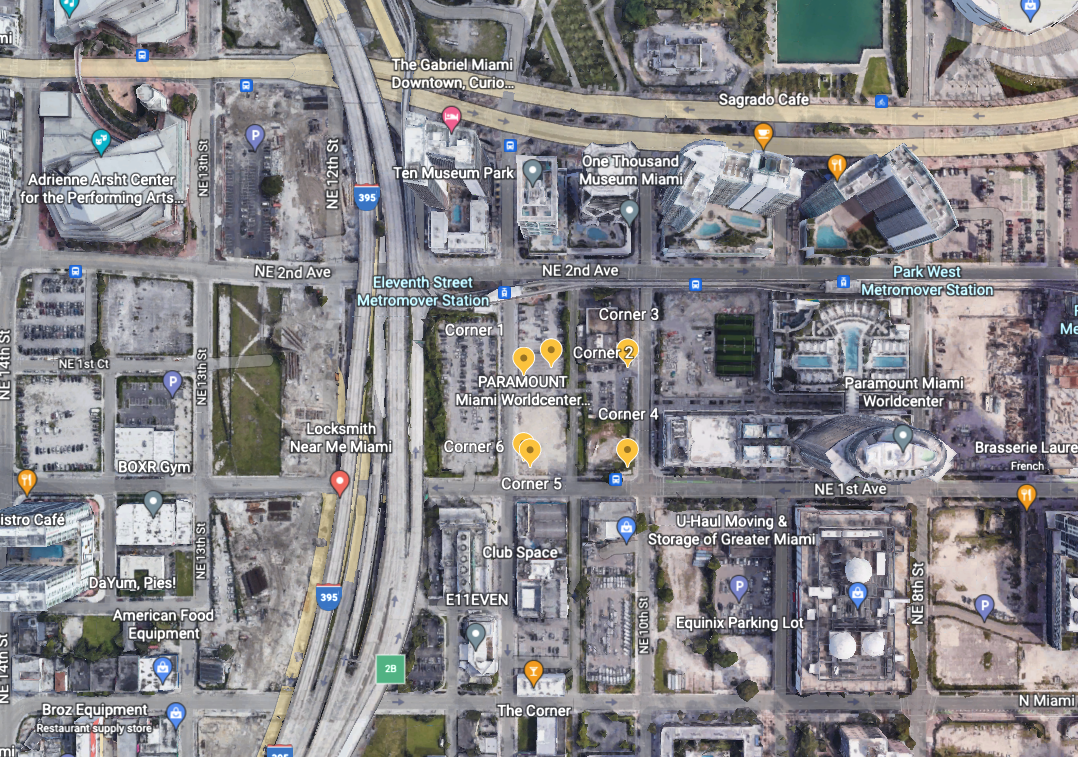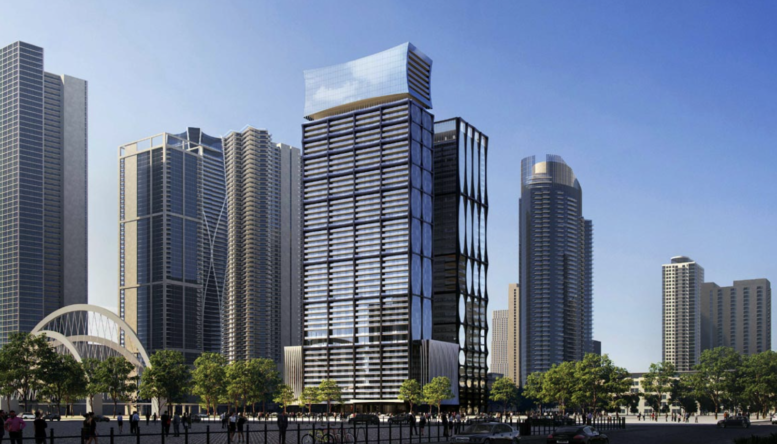Building permits have been submitted to the Federal Aviation Administration (FAA) for work at Miami Worldcenter Block A, where Miami-based private investment firm Abbhi Capital, led by founder and managing partner Sankesh Abbhi, is planning a large-scale mixed-use development with multi-family units, office, retail and hotel space. The FAA filing reveals the developer has applied to build a 692-foot-tall structure, or 700 feet above sea level, atop a 2.2-acre site fronting Northeast 1st Avenue between Northeast 10th and 11th Streets, approximately addressed as 100 Northeast 11th Street. Very few details on the project are known, but at the proposed height and factoring in the zoning regulations, a 55 to 60-story tower can be possible for the site with nearly 850 residential units and 2 million square feet of new construction.
The December 2 filing lists six permits for the project, with the building name listed as “Building Corner” 1 through 6. Structural heights range between 691 and 692 feet but ultimately equate to 700 feet when factoring in the site elevations of sea level. Abbhi Capital assembled the site between 2020 and 2021, spending roughly $44 million on the property. According to their website, the project is in the pre-development and entitlements phases, and more definitive plans are expected late this year.

A total of 6 permits were filed, one for each corner of the structure. Image from the FAA.
Abbhi Capital’s property sits adjacent to a development site purchased by New York-based Naftali Group, which could build up to 1.3 million square feet of new construction. The block overall, bound by Northeast 2nd Avenue to the east and Northeast 1st Avenue to the west, could yield over 3 million square feet of space if both Abbhi’s and Naftali’s projects are built.

The coordinates listed for each of the six filings show the general footprint of the proposed 700-foot-tall structure. Coordinates placed by Oscar Nunez. Photo from Google Earth.
The rendering featured above is the only known image related to the development and is merely conceptual and still subject to changes. The architects or engineers behind the design and rendering remain unknown. We last covered this project in August when we discussed the release of the conceptual rendering. It was assumed there would be two potential buildings solely based on the perspective, but the FAA filing shows it may just be a superstructure of two massings joined together by a multistory podium.
Subscribe to YIMBY’s daily e-mail
Follow YIMBYgram for real-time photo updates
Like YIMBY on Facebook
Follow YIMBY’s Twitter for the latest in YIMBYnews


The illegal Club Space next door has been driving residential neighbors crazy for 15 years. The illegal rooftop bar and obnoxious music have caused many Biscayne condo owners to sell and move away.