Boston-based developers The Congress Group and Taurus Investment Holdings, LLC have refiled plans for Civica Center Phase II, a 27-story residential tower proposed for 1050 Northwest 14th Street in the Allapattah neighborhood of Miami. Designed by CUBE3 Architects with Kimley-Horn as the civil engineer and landscape architect, updated plans for the 310-foot-tall structure call for 342 dwelling units ranging from studio through two-bedroom floors plans spanning between 552 to 1,240 square feet and 7-levels of parking for 584 vehicles. Bercow and Radell is the legal representative for the project, which Northwest 14 Street binds to the north, State Road 836 to the south, Northwest 10th Avenue to the east, and Northwest Highland Road to the west.
Miami’s Urban Development Review Board is scheduled to review changes to the development plans for Phase II on December 21, which will see a diversion from office use to residential use. The previous proposal, which YIMBY covered over a year ago, envisioned a 22-story office tower replacing an existing surface-level parking area behind the first phase – a redeveloped and updated commercial building fronting Northwest 14th Street. The structure would have yielded 731,472 square feet and topped out around the same height due to taller ceiling heights. Market conditions and the need for more housing in Miami influenced the developers’ decision to shift to residential uses.
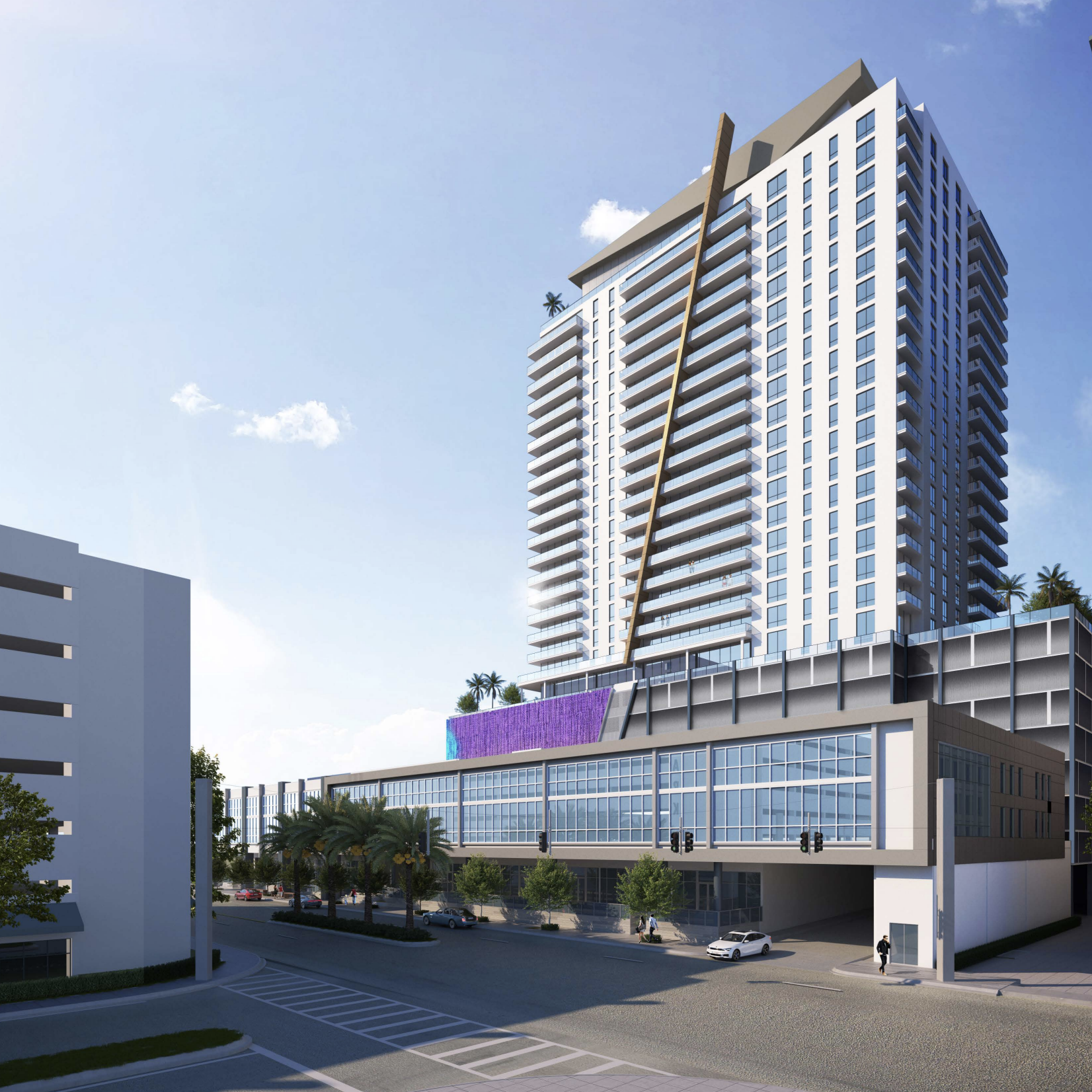
Civica Center Phase II. Credit: The Congress Group, Taurus Investment Holdings, LLC.
Below is a description directly from the filing with Miami’s UDRB of the specific modifications the developers seek to have approved.
“Phase II Warrant Modification: The Applicant seeks minor modifications to the approved plans consistent with the criteria in Section 7.1.3.5.c of Miami 21. The proposed modifications result from the change from office to residential uses. The revised plan proposes 342 dwelling units, of which 21 of the units will be secured through the City’s Transfer of Development Density (“TDD”) program. Notably, the project’s overall Floor Lot Ratio (FLR) was reduced from the approved 7.8 FLR or 731,472 square feet to an FLR of 6.9 or 645,256 square feet. The overall façade changed slightly to accommodate balconies for residential uses, but the massing and overall aesthetics remain in line with the quality and feel of the prior approval. Notably, the overall height of the roof structure has increased slightly from 309’-9” ASML to 310’ ASML but, in accordance with Section 7.1.3.5.c.4, does not exceed the 5’ or 5% permitted an increase in height. Notably, the proposed plans provide 27 stories, whereas the approved plans provide 22 stories. This increase in stories comes from a decrease in the floor to ceiling height per story resulting from the change from office use to residential. Notwithstanding, the overall height increased by less than 1’, consistent with Miami 21 regulations.”
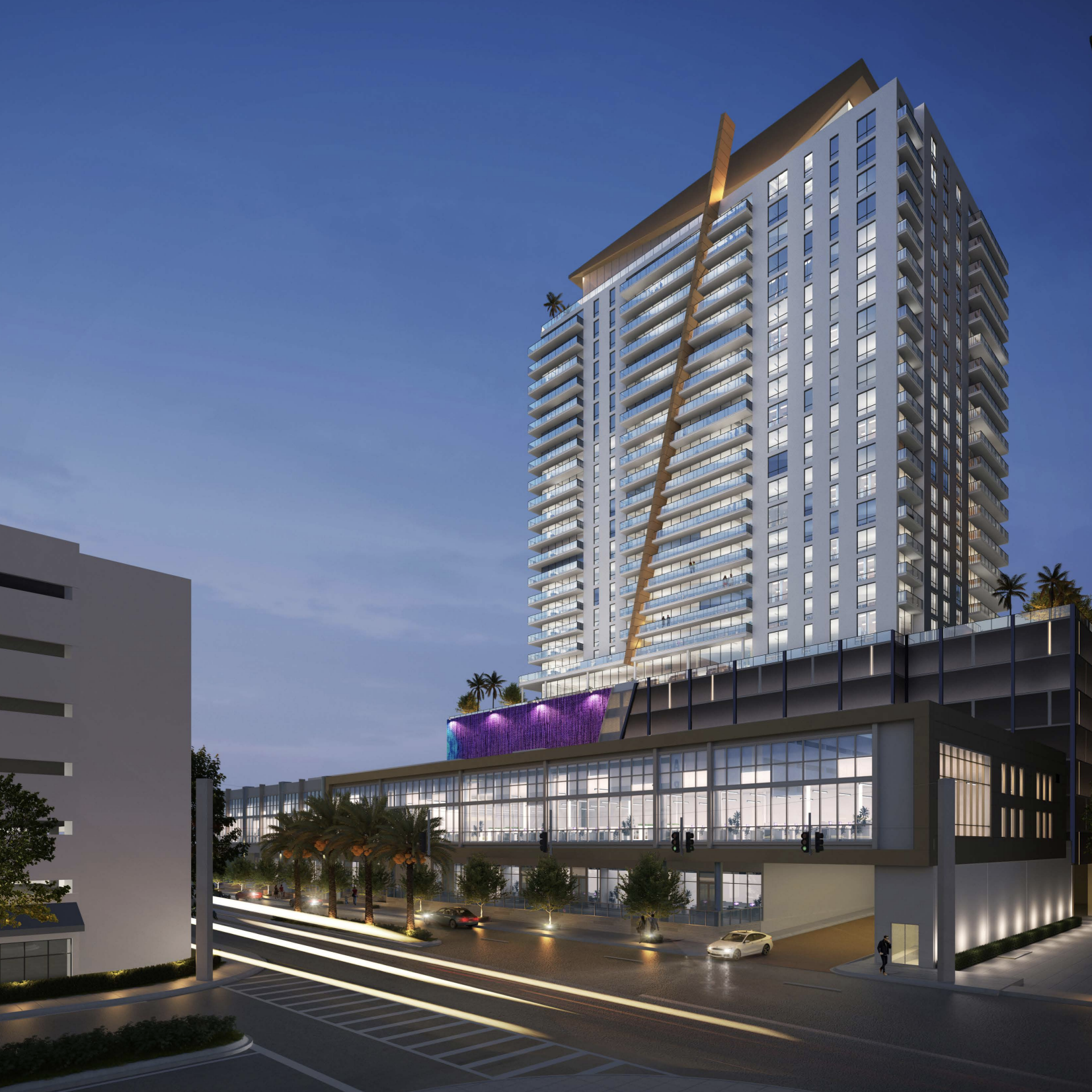
Civica Center Phase II. Credit: The Congress Group, Taurus Investment Holdings, LLC.
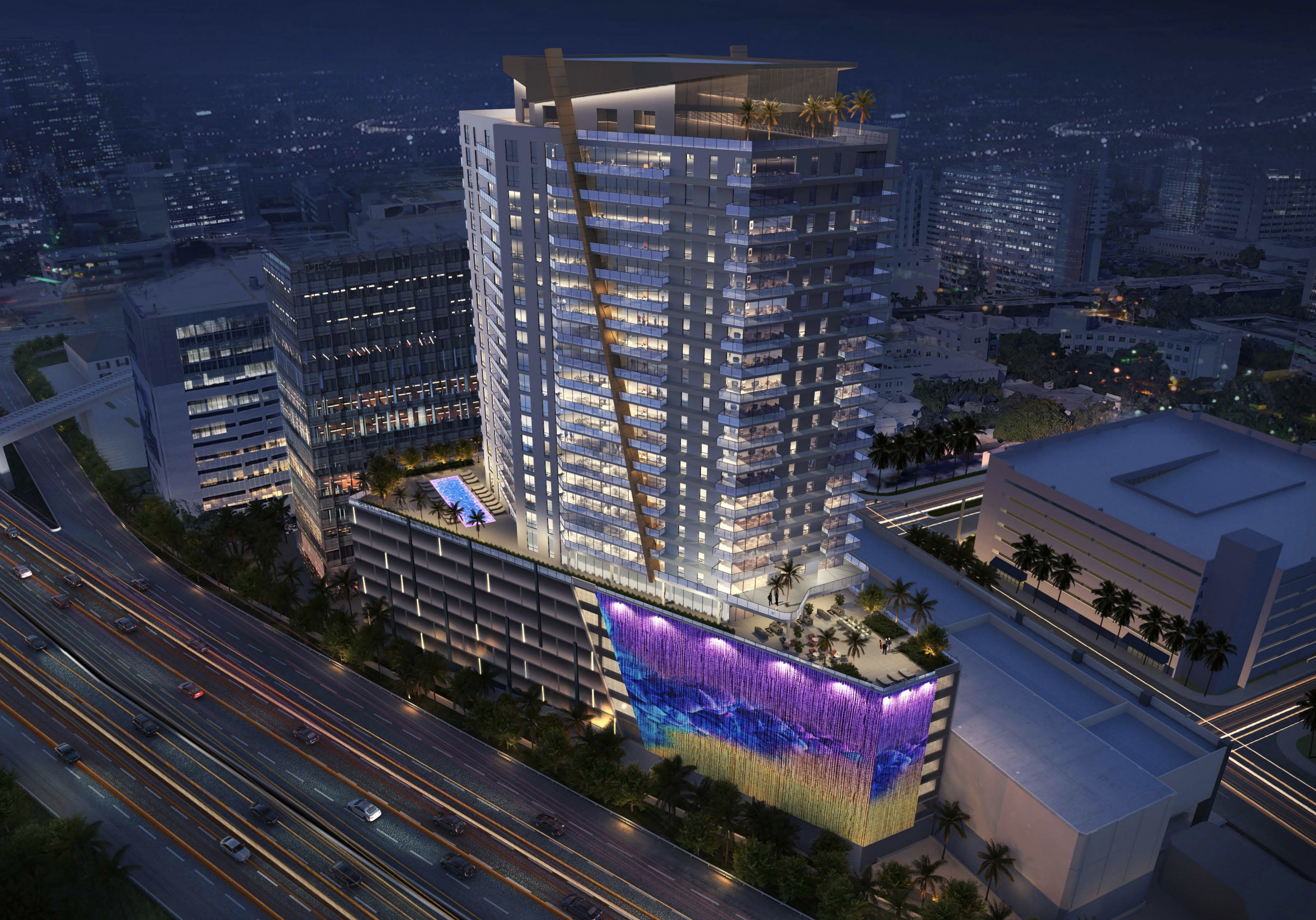
Civica Center Phase II. Credit: The Congress Group, Taurus Investment Holdings, LLC.
Below are four elevation diagrams providing more detail on the materials chosen for the exterior and specific floor heights. The 27-story tower will structurally top out at 288 feet and extend to 310 feet due to the elevator bulkhead and rooftop mechanical areas. The design of the building has changed extensively with the addition of balconies and floor heights appropriate for residential use. The exterior would blend white stucco, glass, and architectural elements clad in gold alucobond panels.
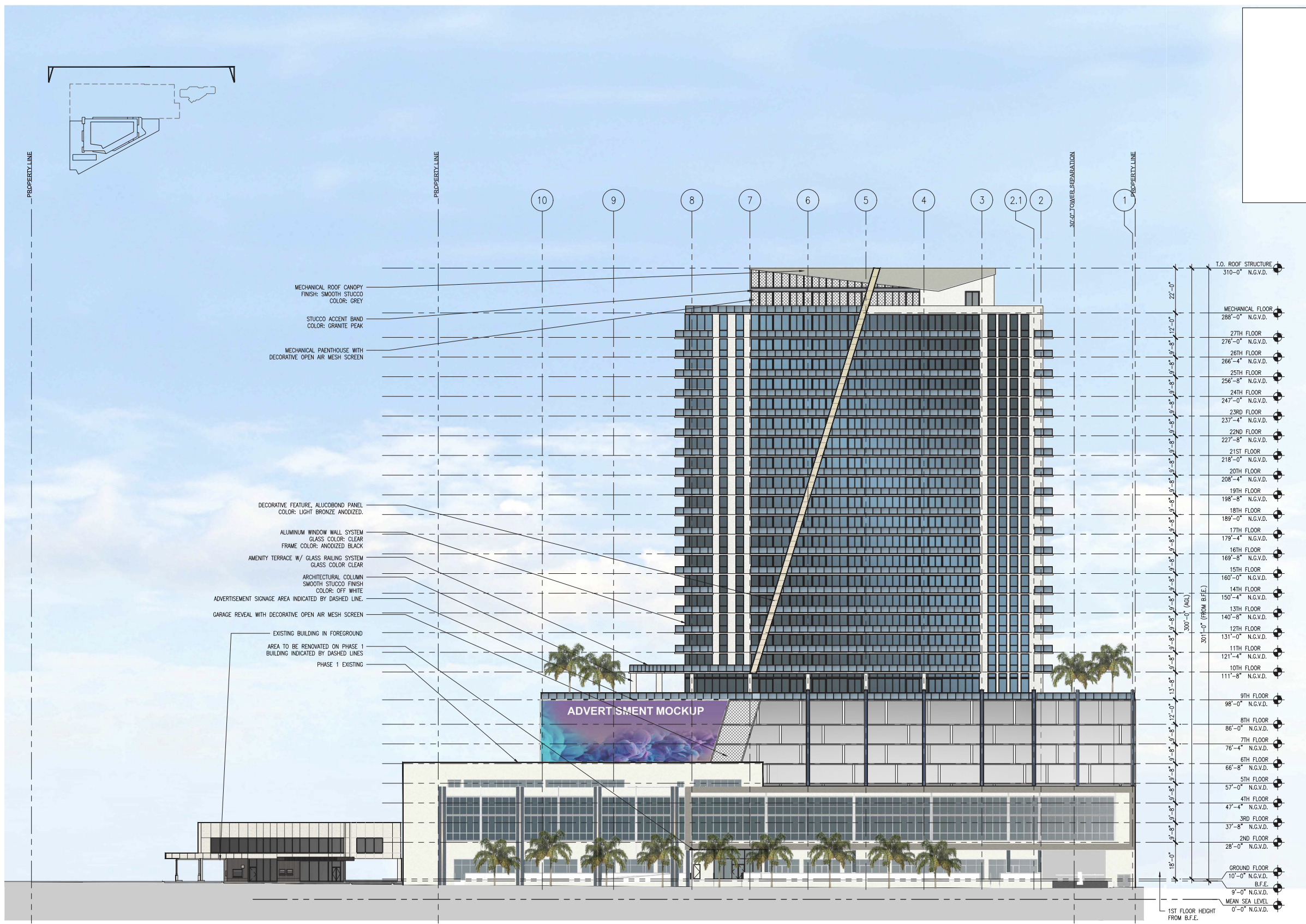
Elevation Diagram. Civica Center Phase II. Credit: The Congress Group, Taurus Investment Holdings, LLC.
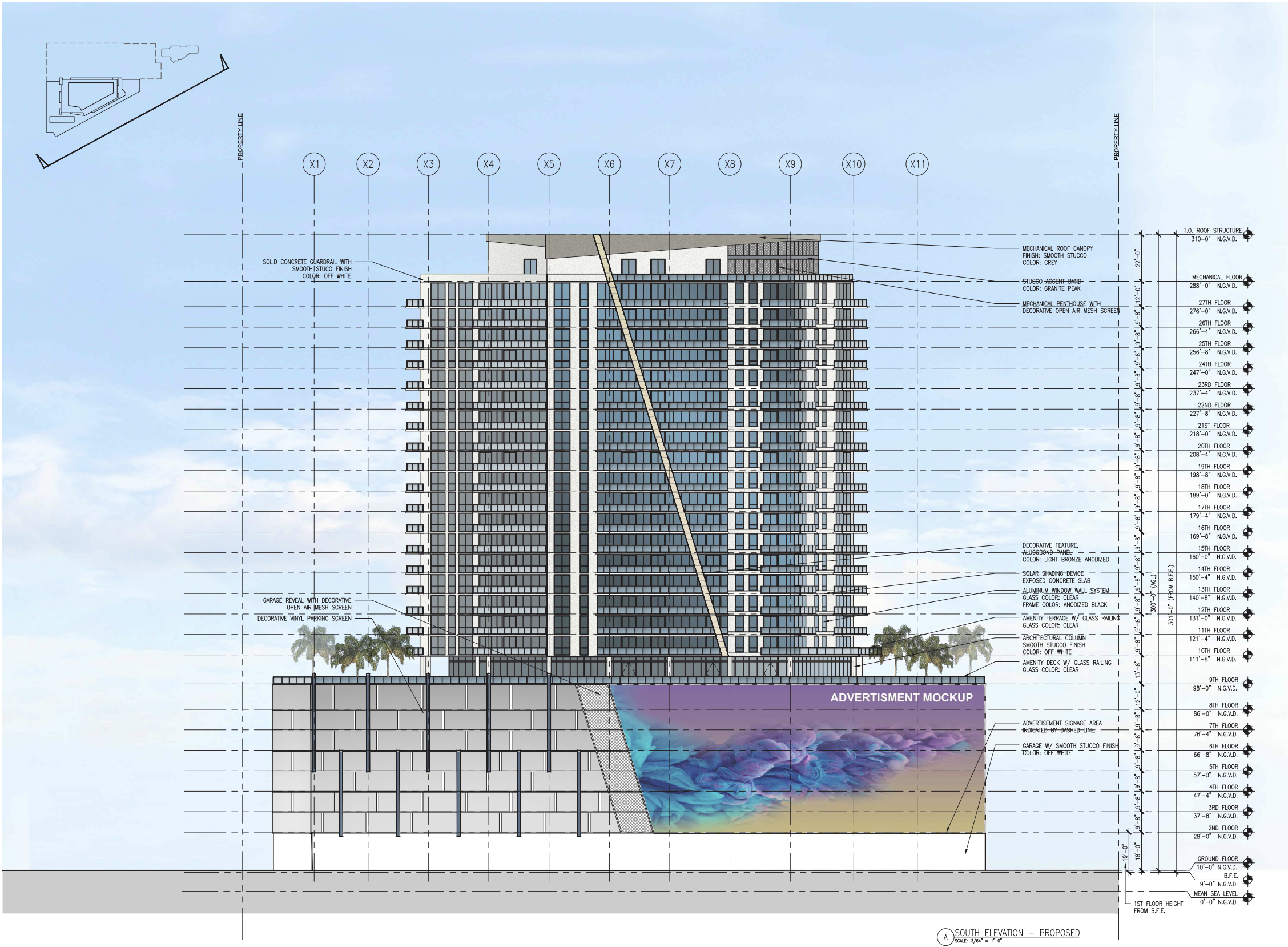
Elevation Diagram. Civica Center Phase II. Credit: The Congress Group, Taurus Investment Holdings, LLC.
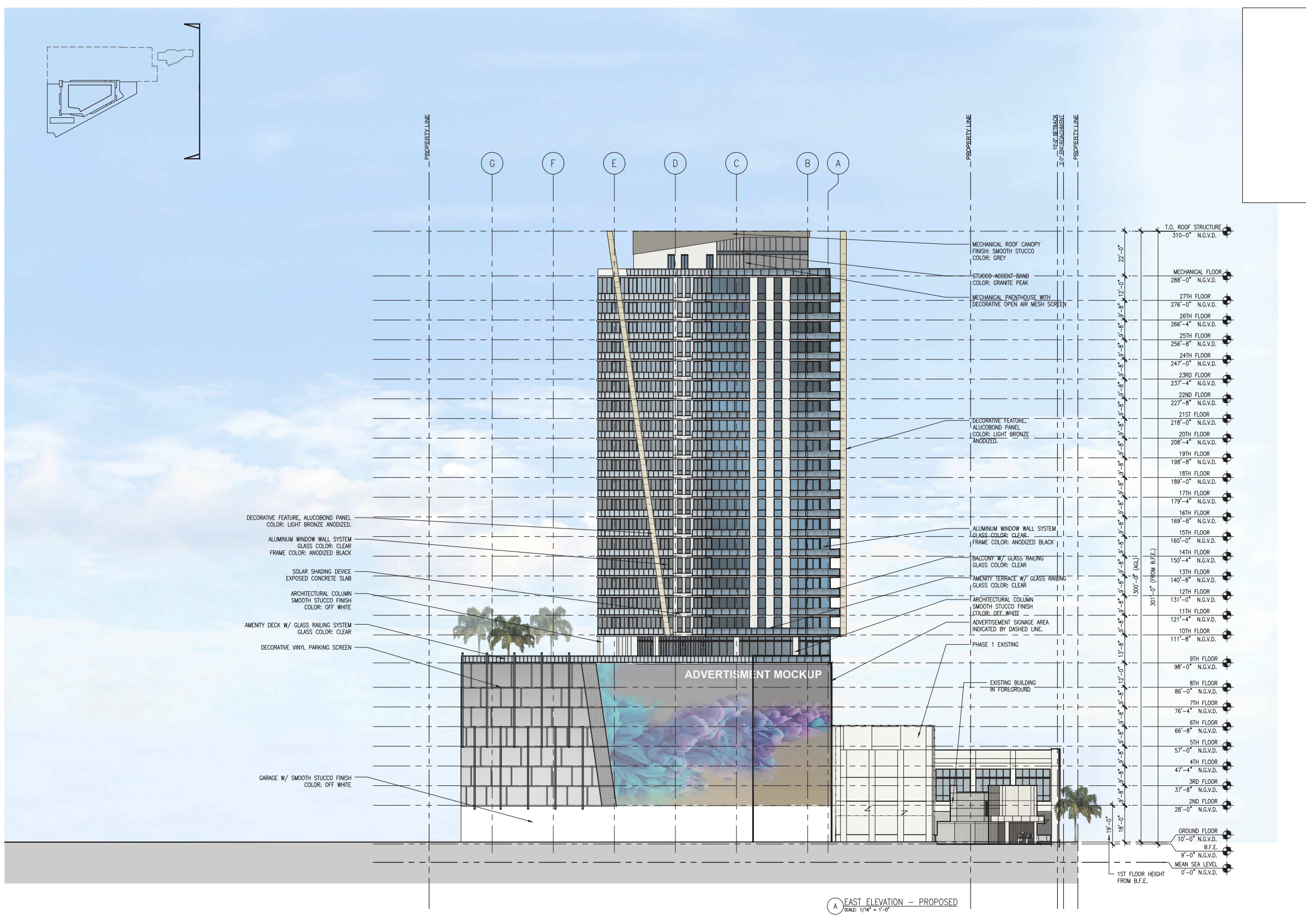
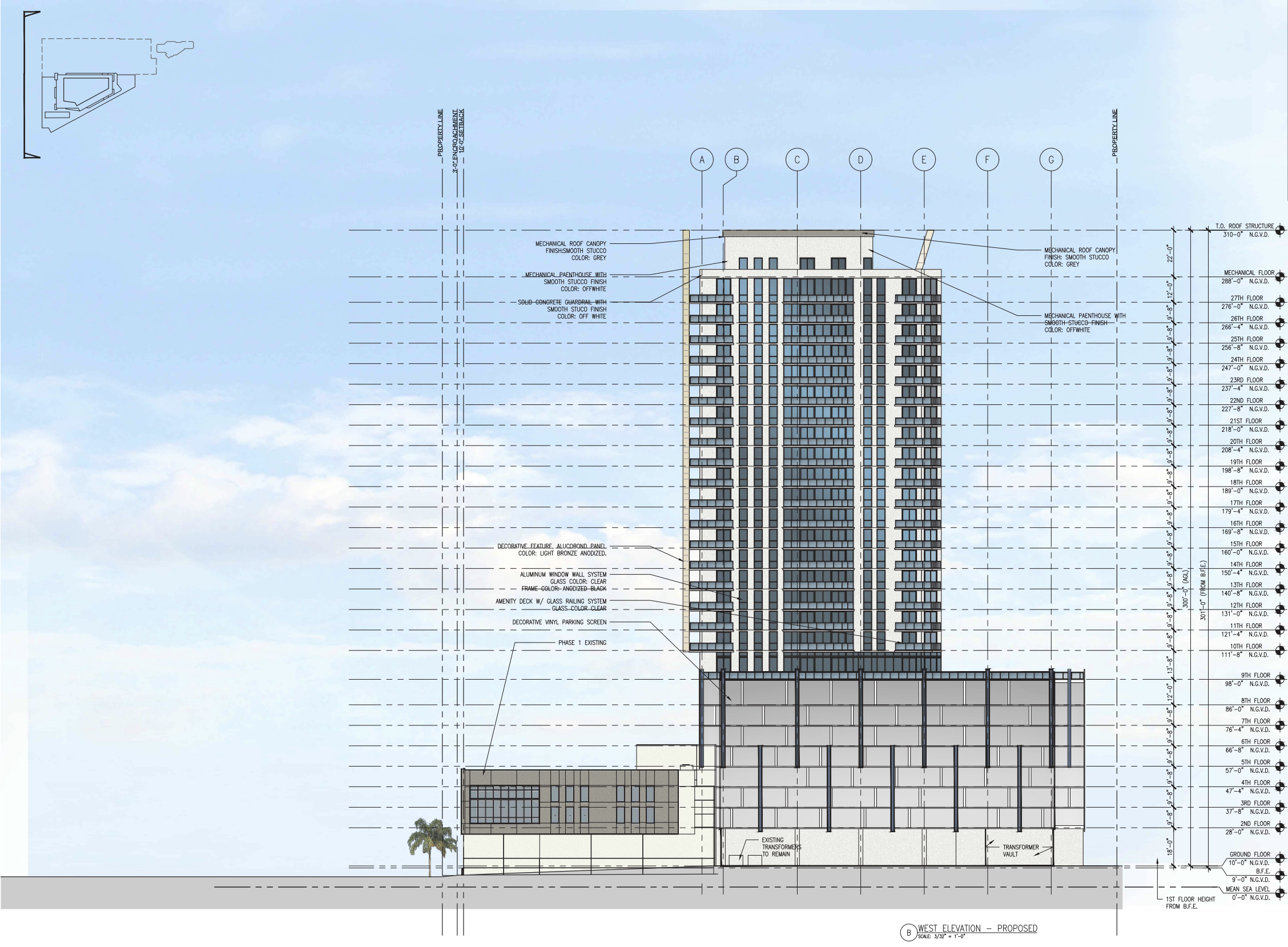
Elevation Diagram. Civica Center Phase II. Credit: The Congress Group, Taurus Investment Holdings, LLC.
If the warrant modifications are approved, Phase I and II will come together to provide a bold mixed-use project offering commercial and residential uses.
Below are renderings from the previous plans to build a 22-story office tower.
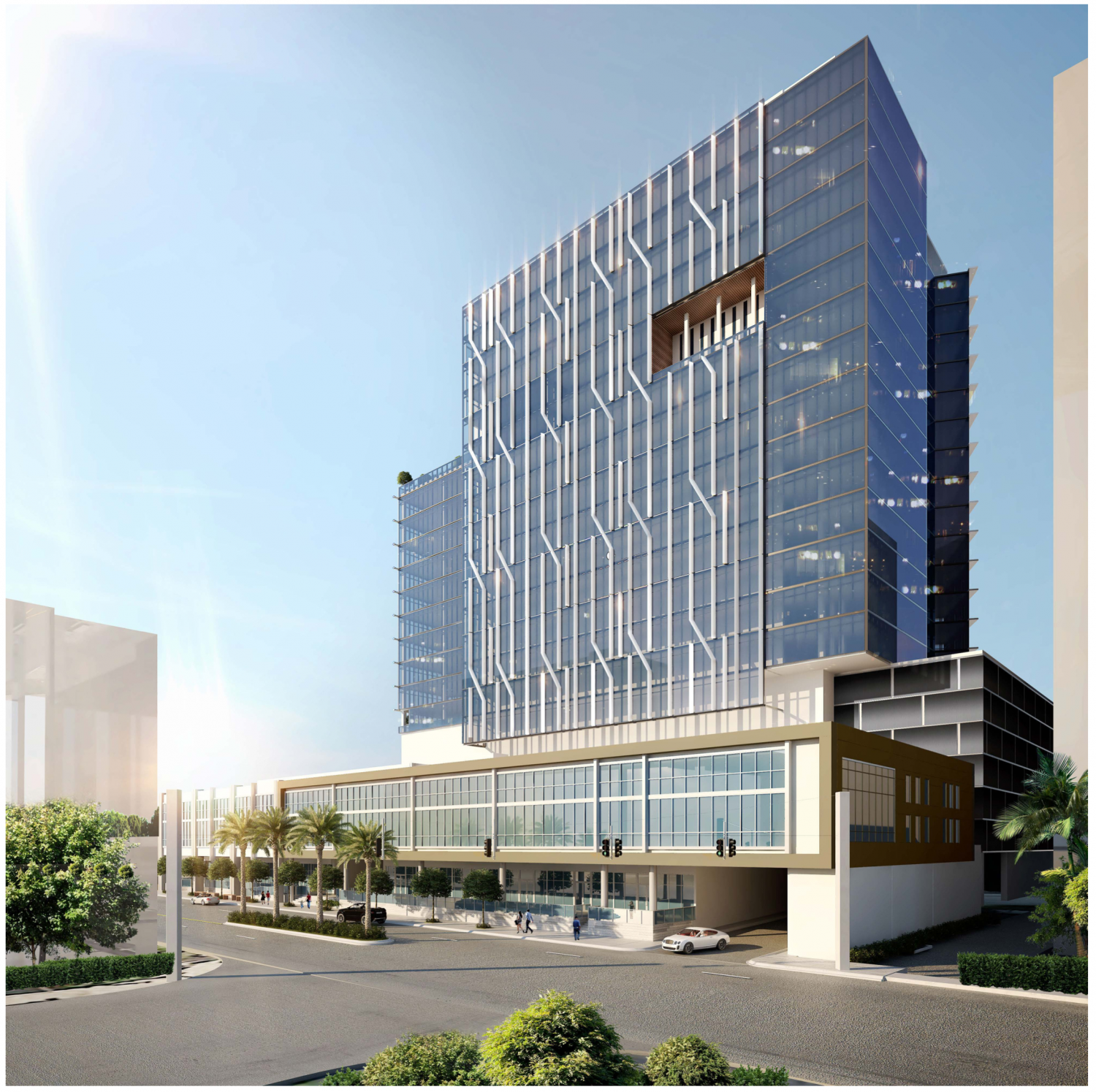
1050 & 1000 SW Northwest 14th Street. Designed by Cube3.
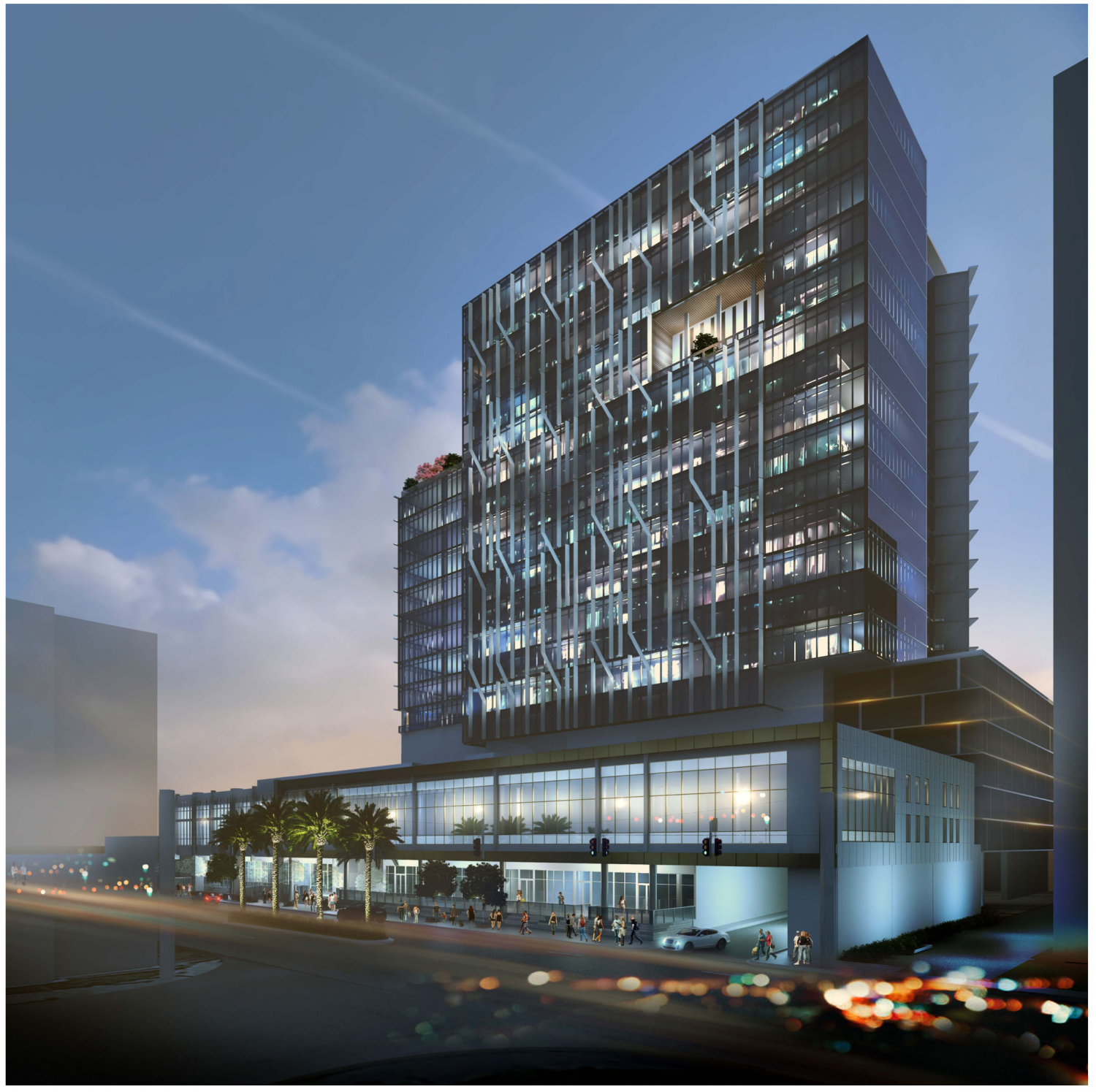
1050 & 1000 SW Northwest 14th Street. Designed by Cube3.
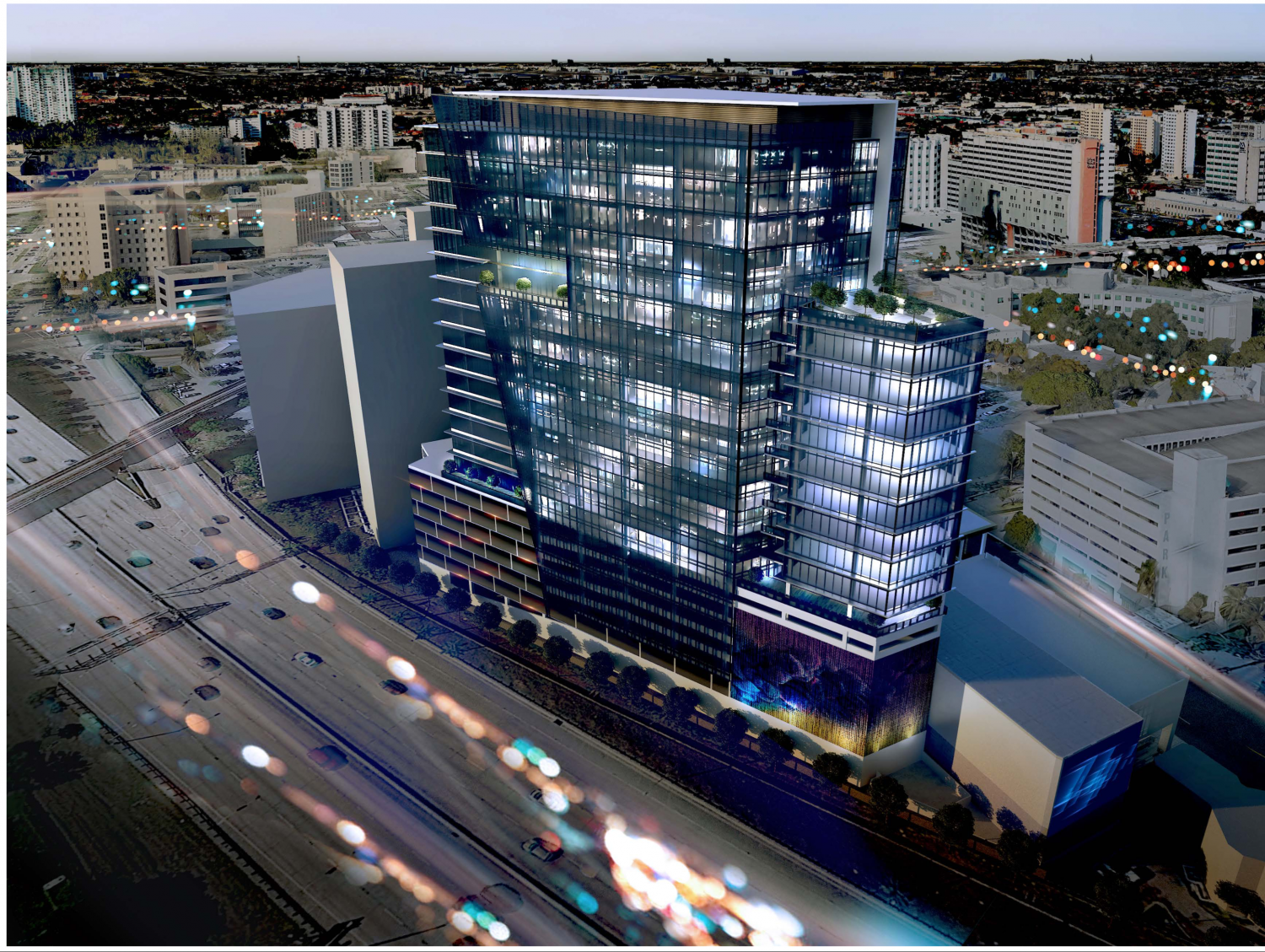
1050 & 1000 SW Northwest 14th Street. Designed by Cube3.
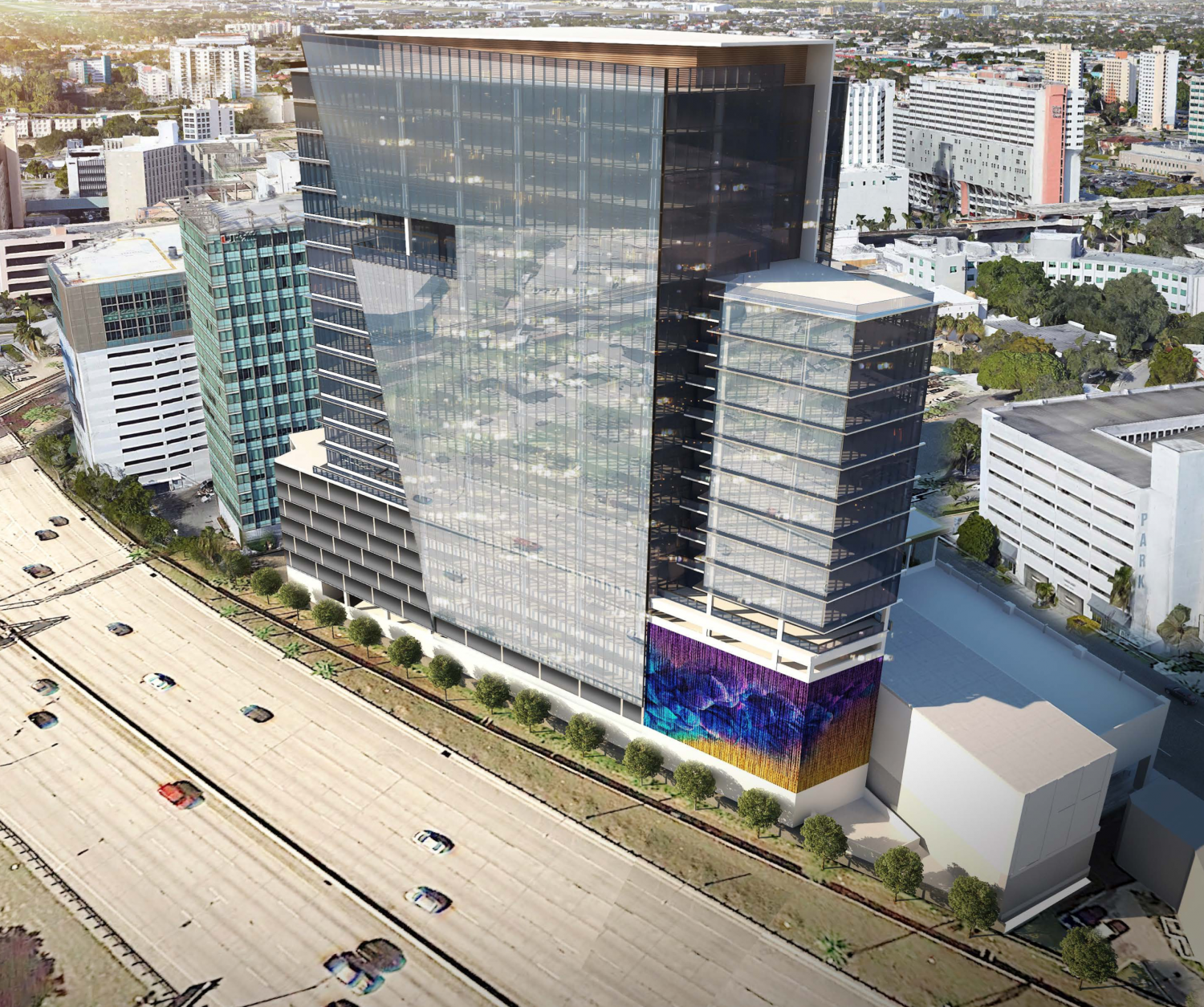
1050 & 1000 SW Northwest 14th Street. Designed by Cube3.
Subscribe to YIMBY’s daily e-mail
Follow YIMBYgram for real-time photo updates
Like YIMBY on Facebook
Follow YIMBY’s Twitter for the latest in YIMBYnews

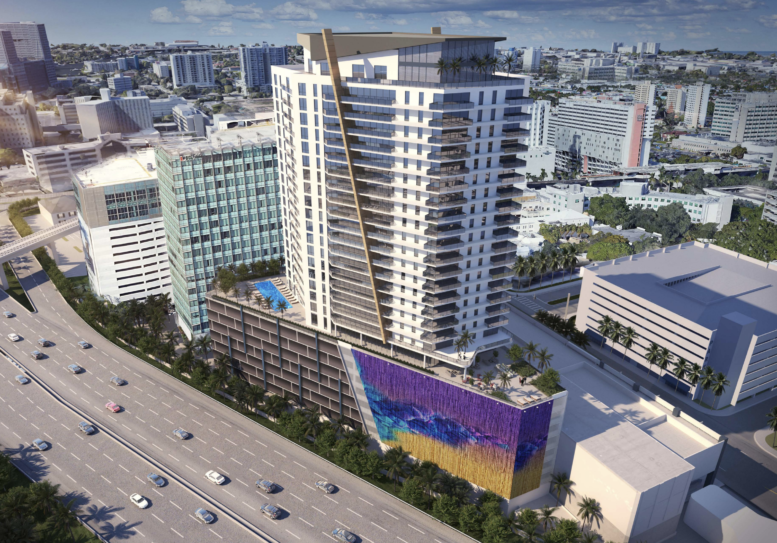
Today’s YIMBY FLORIDA is about running out of architectural ideas…this proposal and the next one for Orlando are really sad.
Billboard. These sleazy developers want to put a billboard on this building facing a highway. Those are illegal in 99% of the United States. Unfortunately, in corrupt Miami scammers get away with causing visual pollution.
D & D Tree and Landscaping offers The Best Landscape Design in Rockland, Westchester, Bergen and Orange Counties.