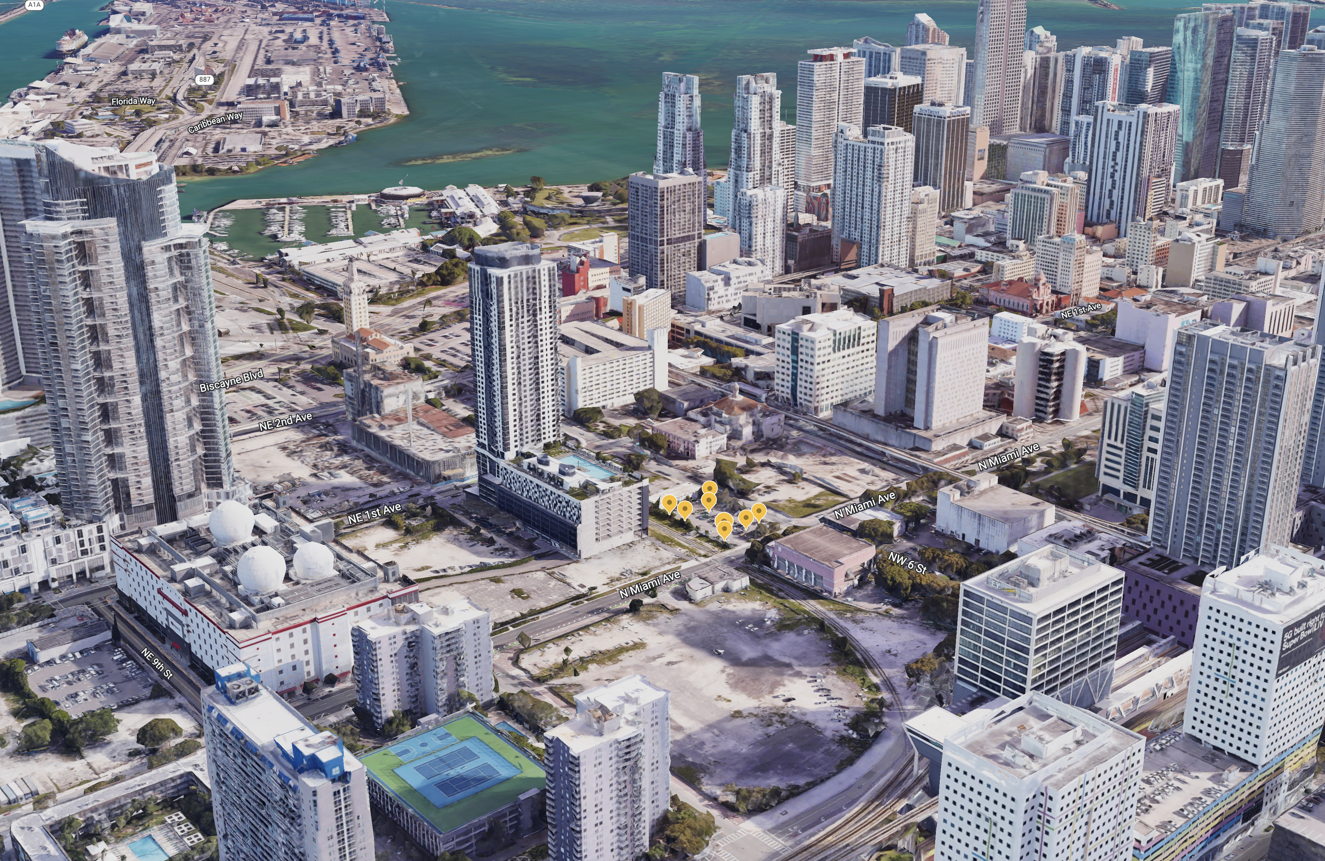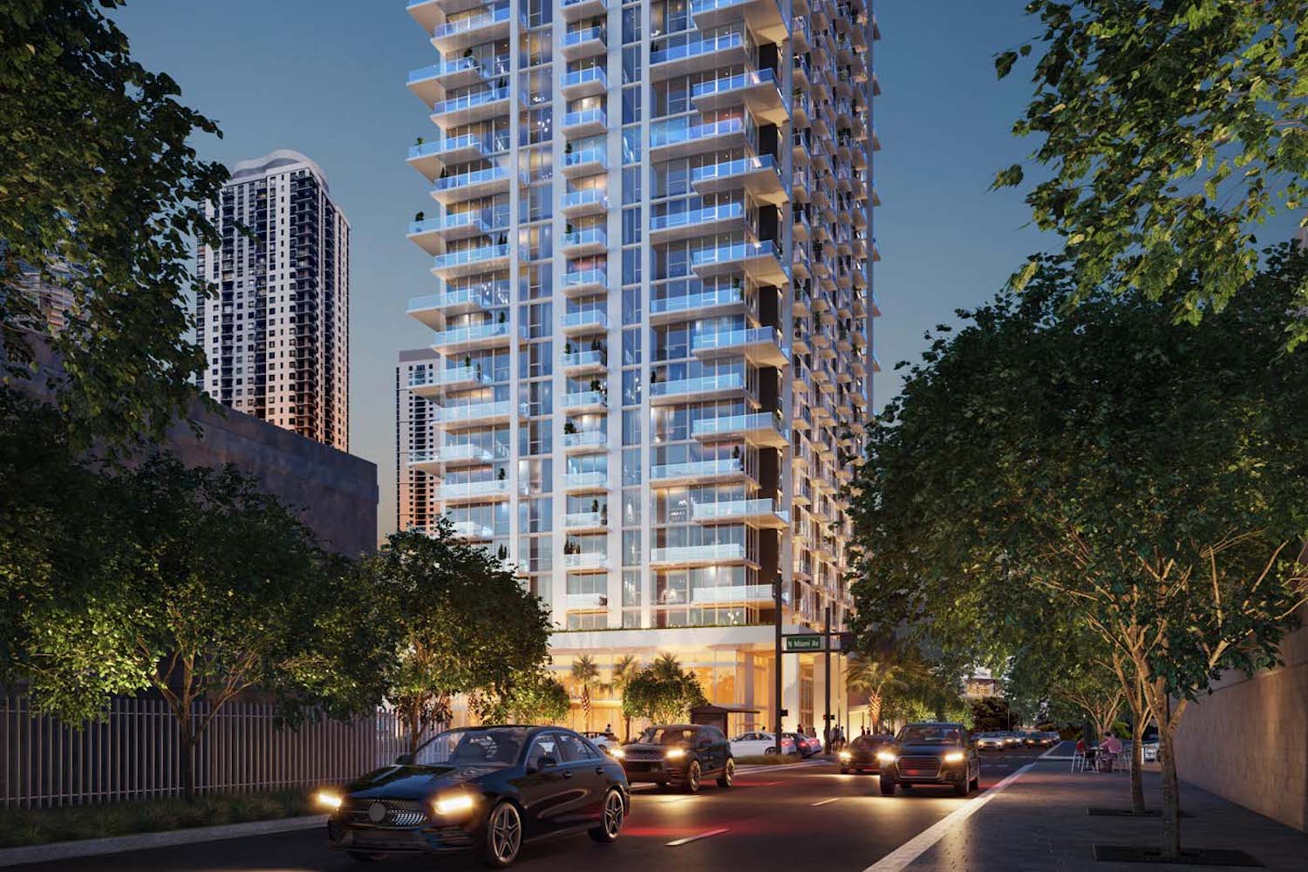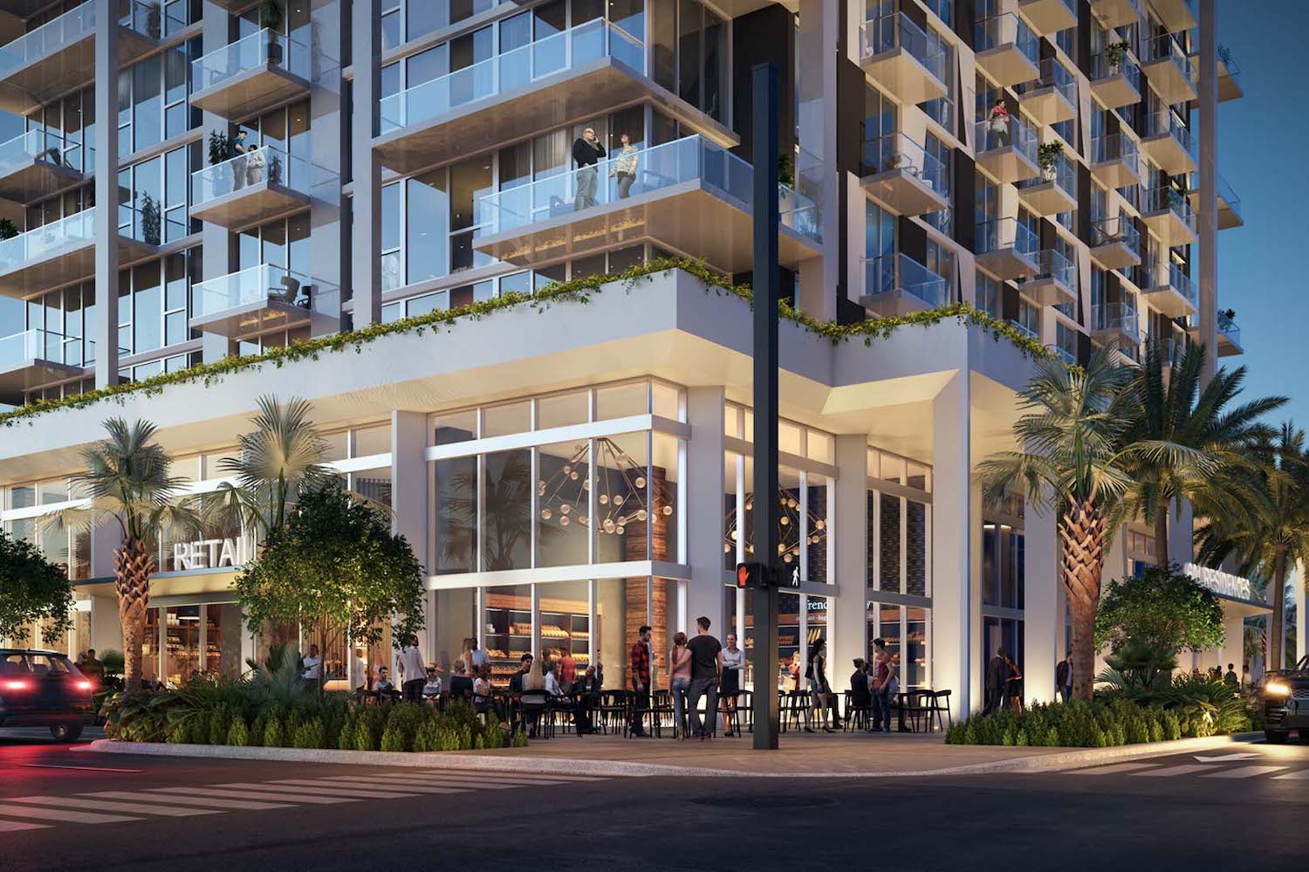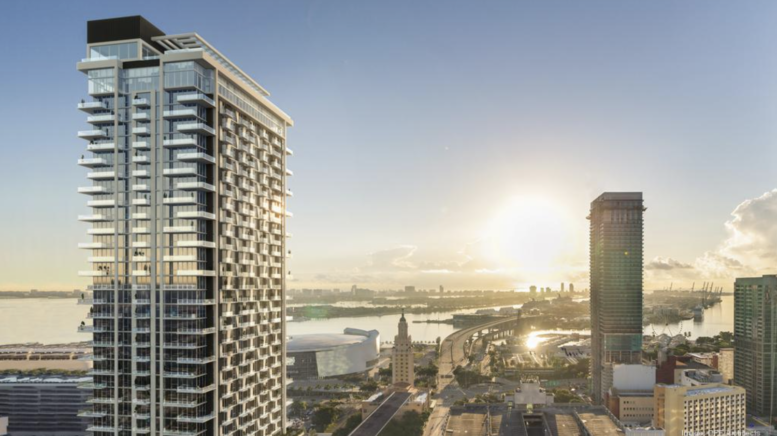The Federal Aviation Administration is reviewing building permit applications for The Crosby, a 33-story mixed-use building planned at 601 North Miami Avenue within the 27-acre Miami Worldcenter mixed-use complex in Park West, Downtown Miami. Designed by Cohen Freedman Encinosa & Associates and developed by Related Group and Merrimac Ventures under the DT G Block LLC, the project will yield 450 fully finished and furnished condominium units spread across 387,355 square feet with interiors by AvroKO, as well as 22,000 square feet of amenities and 3,370 square feet of retail space. Beauchamp Construction is the general contractor for the project.
The January 12 filing reveals the developers have submitted for approval a building set to rise 377 feet above ground or 390 feet above sea level. More specifically, the aforementioned height is regarding the parapet walls above the roof. The actual roof is set to top off at 355 feet above ground or 368 feet above sea level. The Crosby will not have a parking garage and will be one of the smaller towers at Miami Worldcenter, if not the smallest, whereas all of the completed phases of the complex stand north of 400 feet.

FAA permit coordinates for The Crosby aligned across the 24,000-square-foot development site. Created by Oscar Nunez. Image from Google Earth.

The Crosby Miami Worldcenter. Designed by Cohen Freedman Encinosa & Associates.

The Crosby Miami Worldcenter. Designed by Cohen Freedman Encinosa & Associates.
Units will come in studio, one-bedroom, and two-bedroom floor plans ranging between 350 to 825 square feet, accompanied by over 22,000 square feet of amenities. Residences will have no rental restrictions, so owners can rent out their units as short-term rentals. Some of the amenities offerings will include an expansive rooftop resort-style pool with jacuzzi, cabanas, and grilling stations perfect for entertaining, as well as a private rooftop restaurant/bar, a fire pit lounge with breathtaking views of the Biscayne Bay, and the Miami skyline, a state-of-the-art fitness center featuring saunas and plunge pools, a juice and coffee bar, spacious co-working areas, and a gaming lounge.
According to Miami’s Department of Buildings, construction permits remain pending due to needed applicant corrections. MTCI Private Provider is expediting the permit review process. Construction-related costs are estimated at $69 million.
Groundbreaking is planned to occur in Q1 of 2023, with an expected delivery date in Q1 of 2025.
Subscribe to YIMBY’s daily e-mail
Follow YIMBYgram for real-time photo updates
Like YIMBY on Facebook
Follow YIMBY’s Twitter for the latest in YIMBYnews


I am a manufactrers sales rep for SESCO Lighting in Fort Myers, the worlds largest lighting agent. Offices in Miami, FTL,FTM,ORL,TPA,Jax,Tallahasse,Pensacola,Georiga,Alabama and the Carolinas
We would be honored to work side by side with you in area of lighting both indoors and out, all lighting and all theatrical controls and most importantly show the complete lines we represent to provide you with precisely the products and looks you’re striving for.
If you want the best then this is why is m writing it to you, because unless you already have a salesperson from SESCO then I will respect that and if you do not, please call me and I will at the opportunity to be a part of your vision in this project!! 239-849-7188 / Chris Mydock
Please choose me, 35 years of designing beautiful lighting!