JMH Development has revealed new renderings for Twenty-Nine Indian Creek, a landmark, 7-story residential project located at 2901 Indian Creek Drive in Miami Beach’s sought-after Faena District. Designed by Urban Robot Associates, the project comprises only 11 residences with stunning views of Downtown Miami and Biscayne Bay. Twenty-Nine Indian Creek is set to break ground in Spring 2023, and completion is expected by Q1 2025. Thornton Construction Company Inc. will serve as the general contractor.
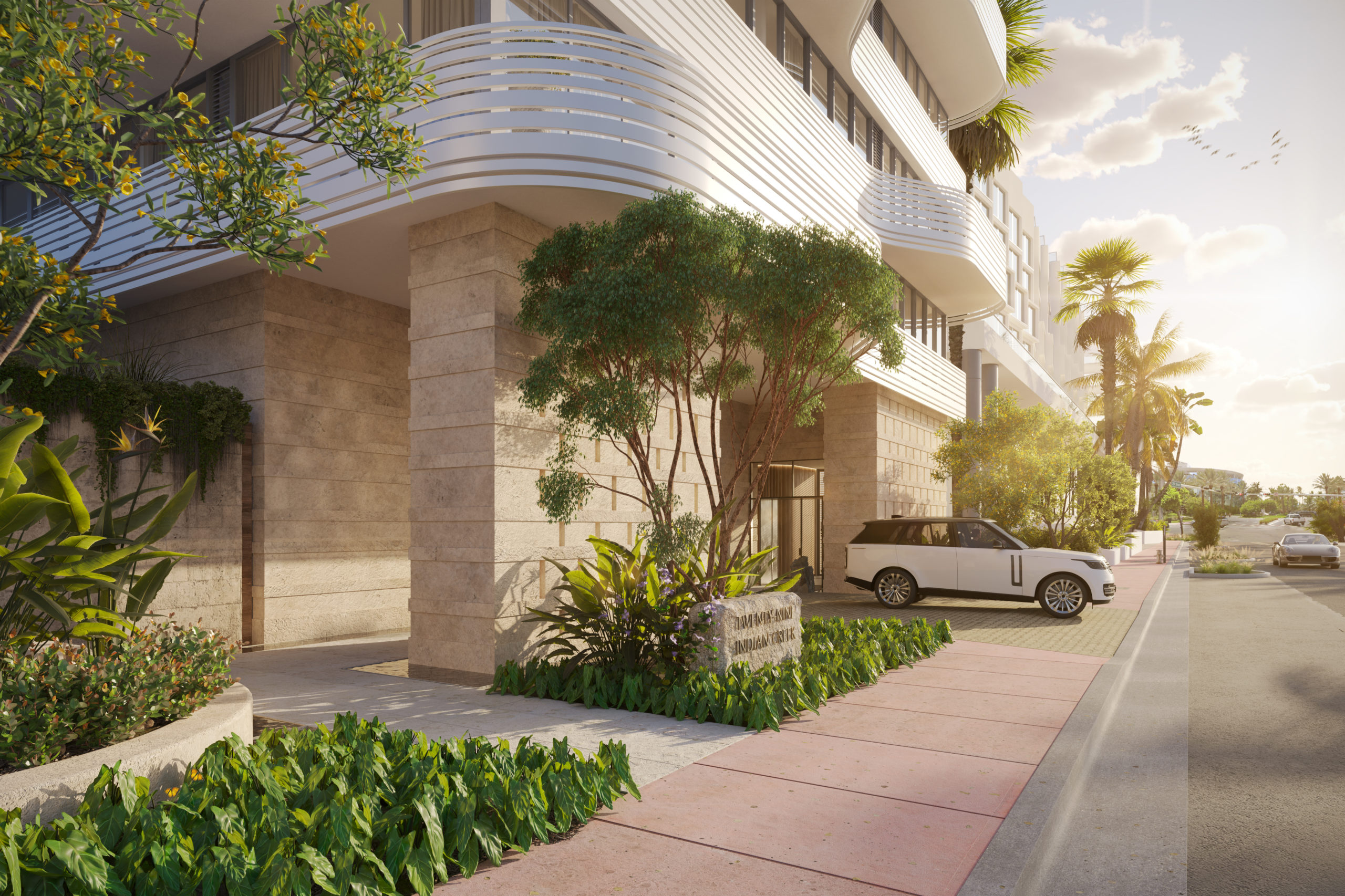
Twenty-Nine Indian Creek – Building Entry. Credit: JMH Development.
The Art Deco-inspired geometrical design of the 7-story building is complemented by lush landscaping with terraced walls and cascading greenery, water features, and a natural color palette, which will reflect timeless sophistication and serve as an emblem for historic preservation. In addition, the project will include a 1930s Art Deco building that has been obstructed from public view for nearly 60 years. JMH Development will restore and relocate the structure to integrate the past with the present, creating two sprawling townhomes.
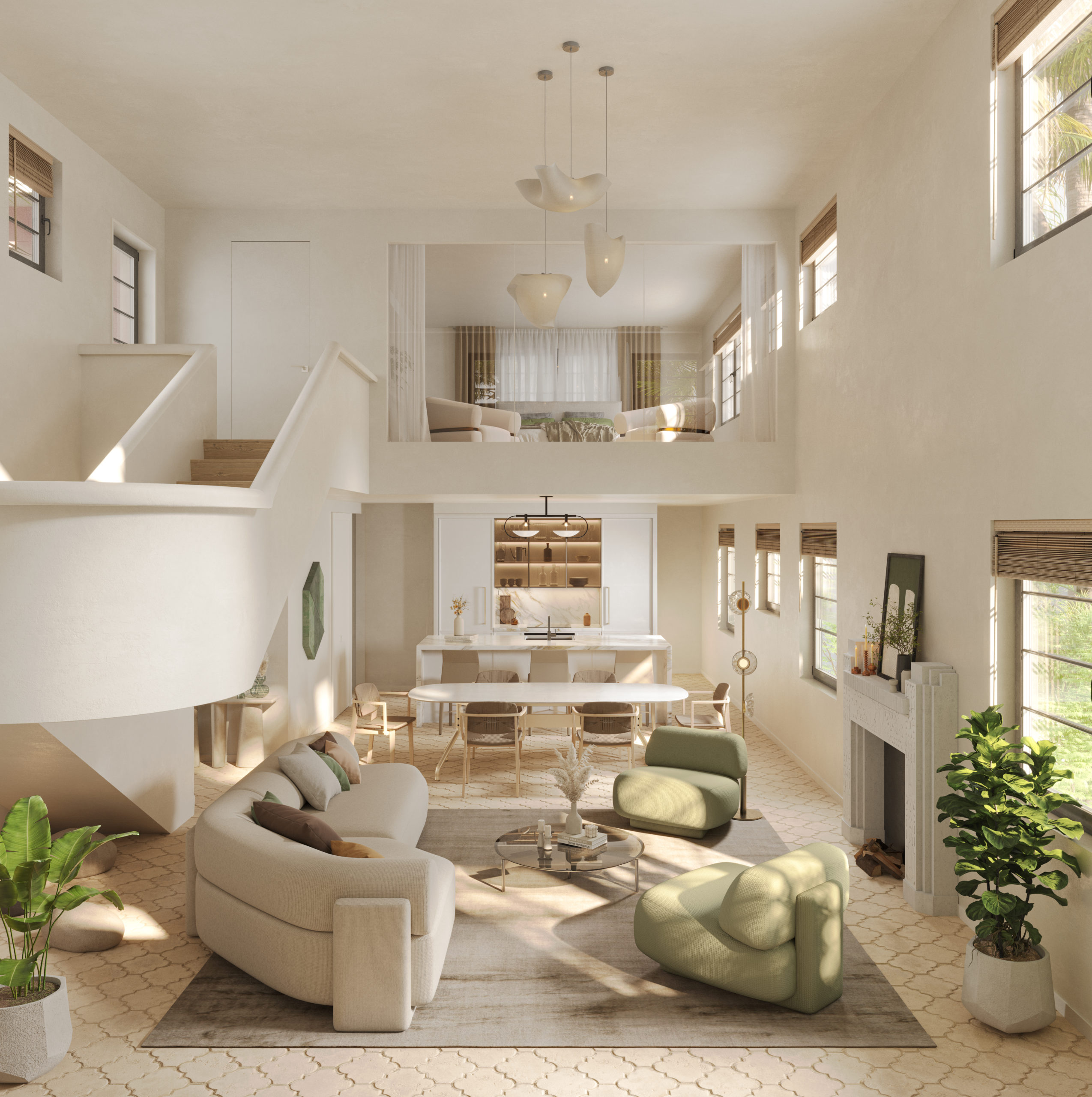
Twenty-Nine Indian Creek – Townhouse. Credit: JMH Development.
Residences will be generously sized, ranging from 1,750 to 4,800 square feet, offering ample space for comfortable living. The interiors of these residences will feature timeless designs that will seamlessly integrate with the outdoors, with sweeping floor-to-ceiling windows and doors that allow for an abundance of natural light. The spacious terraces with undulated railings provide the perfect space to enjoy the picturesque views of the city.
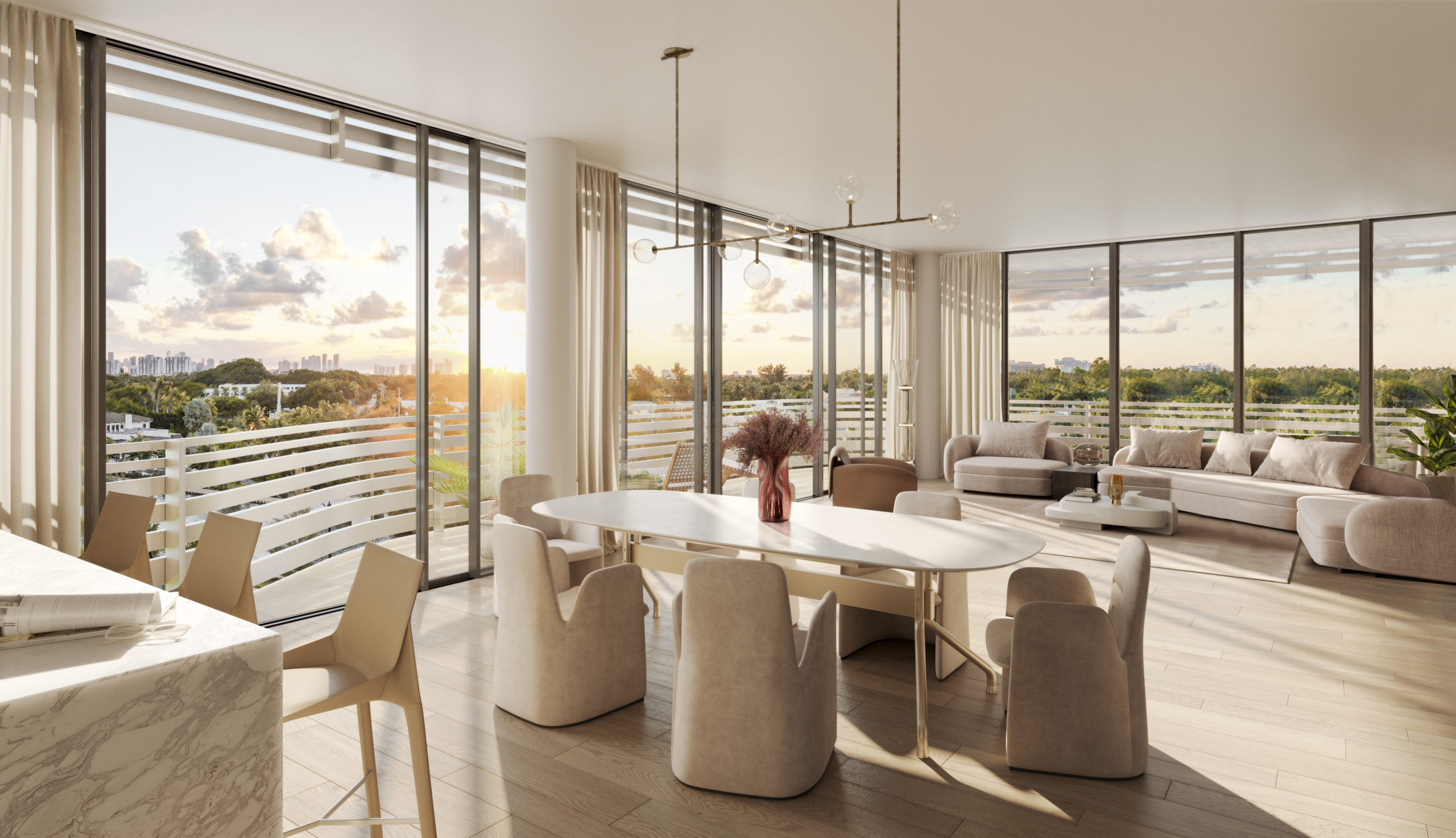
Twenty-Nine Indian Creek – Typical Unit Interior. Credit: JMH Development.
The gourmet chef’s kitchen in each residence will boast bone-white lacquered custom cabinetry, fully integrated Miele appliances with wine storage, and marble countertops. The spa-inspired bathrooms will feature indulgent features such as freestanding soaking tubs, dual vanities, honed flooring, and premium Hansgrohe fixtures. Additionally, the townhomes with 18-foot double-height great rooms will feature private terraces with landscaped gardens and a summer kitchen.
“The building mirrors the duality of the architectural languages spoken on Indian Creek Drive and Collins Avenue, blending early 20th-century style with modern influences,” said Sebastian Velez, Principal at Urban Robot Associates. “We envisioned a layered juxtaposition of traditional and modern that is responsive to Twenty-Nine Indian Creek’s incredible setting, and resulted in an urban refuge with enduring design qualities.”
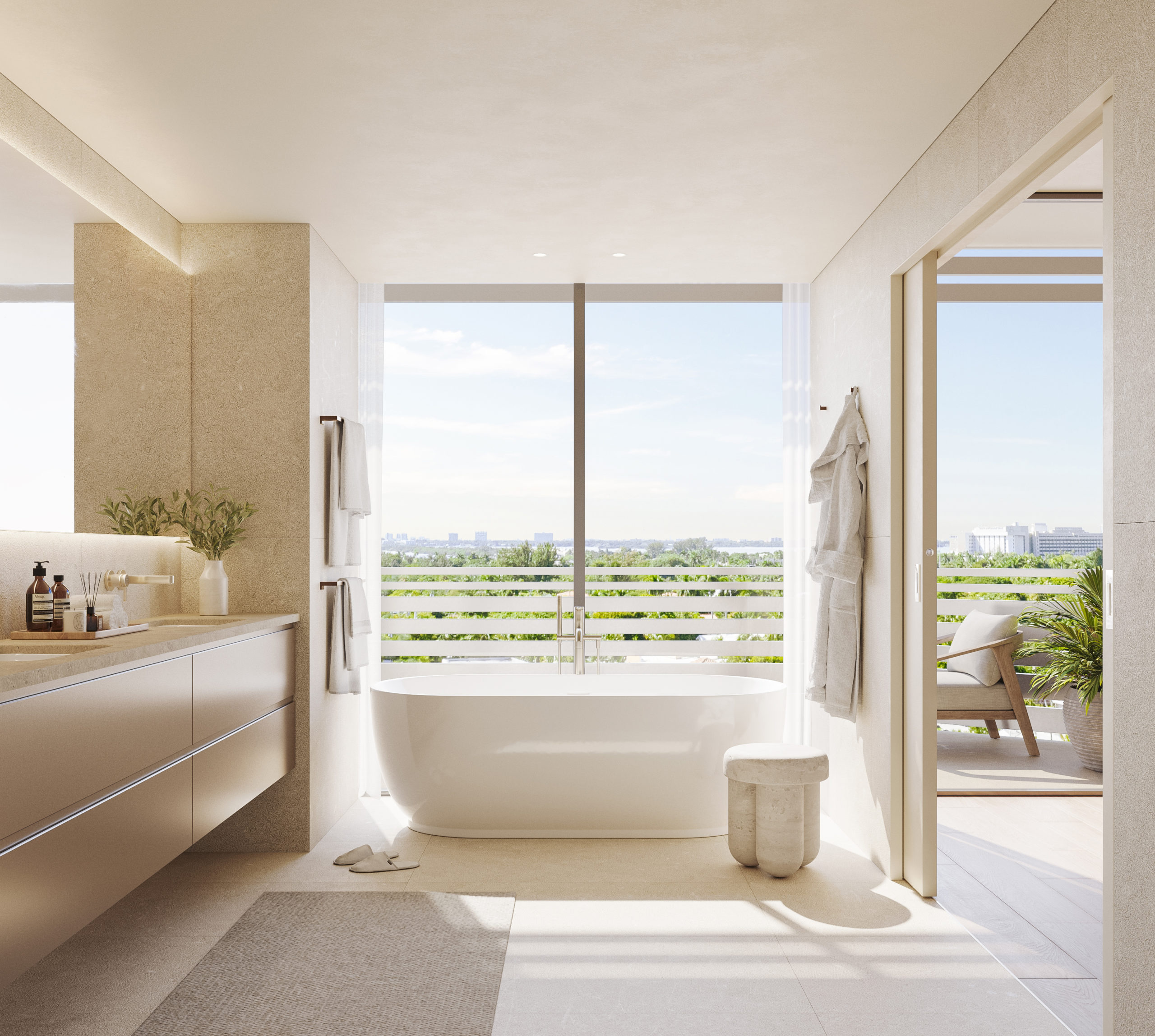
Twenty-Nine Indian Creek – Typical Master Bathroom. Credit: JMH Development.
Residents will be able to enjoy a tranquil living experience with the building’s amenity offerings, including a palm-tree shaded pool deck, a summer kitchen featuring a BBQ and dining area, and an outdoor shower.
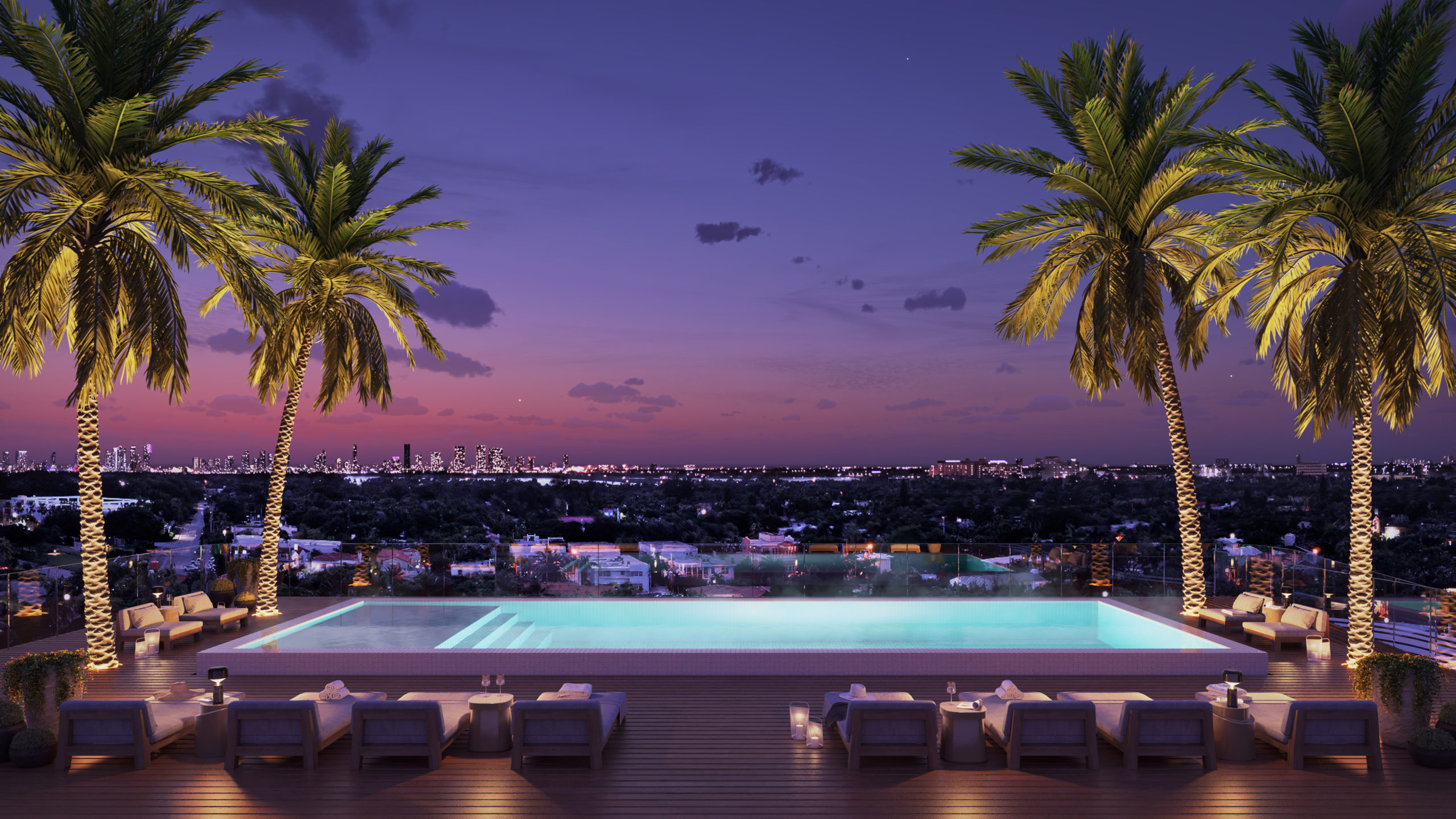
Twenty-Nine Indian Creek – Pool Deck Lounge. Credit: JMH Development.
Sales and marketing are managed exclusively by ONE Sotheby’s International Realty’s Development Division, led by Reid Heidenry and Marko Gojanovic.
Subscribe to YIMBY’s daily e-mail
Follow YIMBYgram for real-time photo updates
Like YIMBY on Facebook
Follow YIMBY’s Twitter for the latest in YIMBYnews

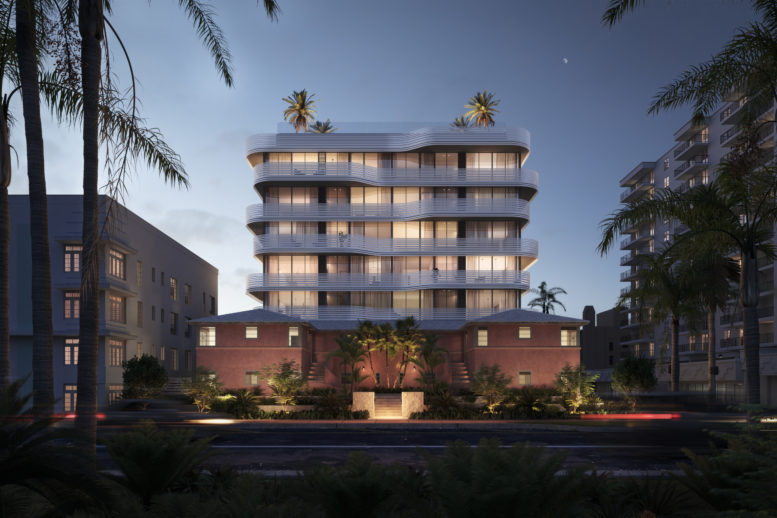
Would love to learn more!