Recently unveiled site plans and renderings showcase the Tempo & Homewood Hotel, a proposed 11-story establishment located at 100 Southeast 8th Avenue in the charming neighborhood of Beverly Heights, Fort Lauderdale. The hotel, designed by Adache Group Architects in collaboration with Craven Thompson & Associates as the civil engineer and Scott C. Heynen, RLA LLC as the landscape architect, is set to be developed by New Castle Hotels & Resorts under Fort Lauderdale 8th Avenue Hotel LLC. The proposal for the hotel is scheduled for review by Fort Lauderdale’s Development Review Committee on April 11, 2023.
Envisioned to stand an estimated 118 feet tall, the contemporary structure would boast 110,672 square feet of gross usable space, featuring 169 rooms. Additionally, the hotel would offer 21,512 square feet of inviting outdoor space, which includes balconies, terraces, and outdoor amenity areas, as well as a convenient parking facility with 102 spaces for guests. Nestled on a 0.79-acre property encompassing 100, 104, and 108 Southeast 8th Avenue, the hotel would enjoy a prime location at the northeast corner of the intersection between Southeast 8th Avenue and Southeast 2nd Street, beautifully situated along the picturesque Himarshee Canal. Its advantageous location is within walking distance of the bustling downtown area, providing easy access to numerous attractions and amenities.
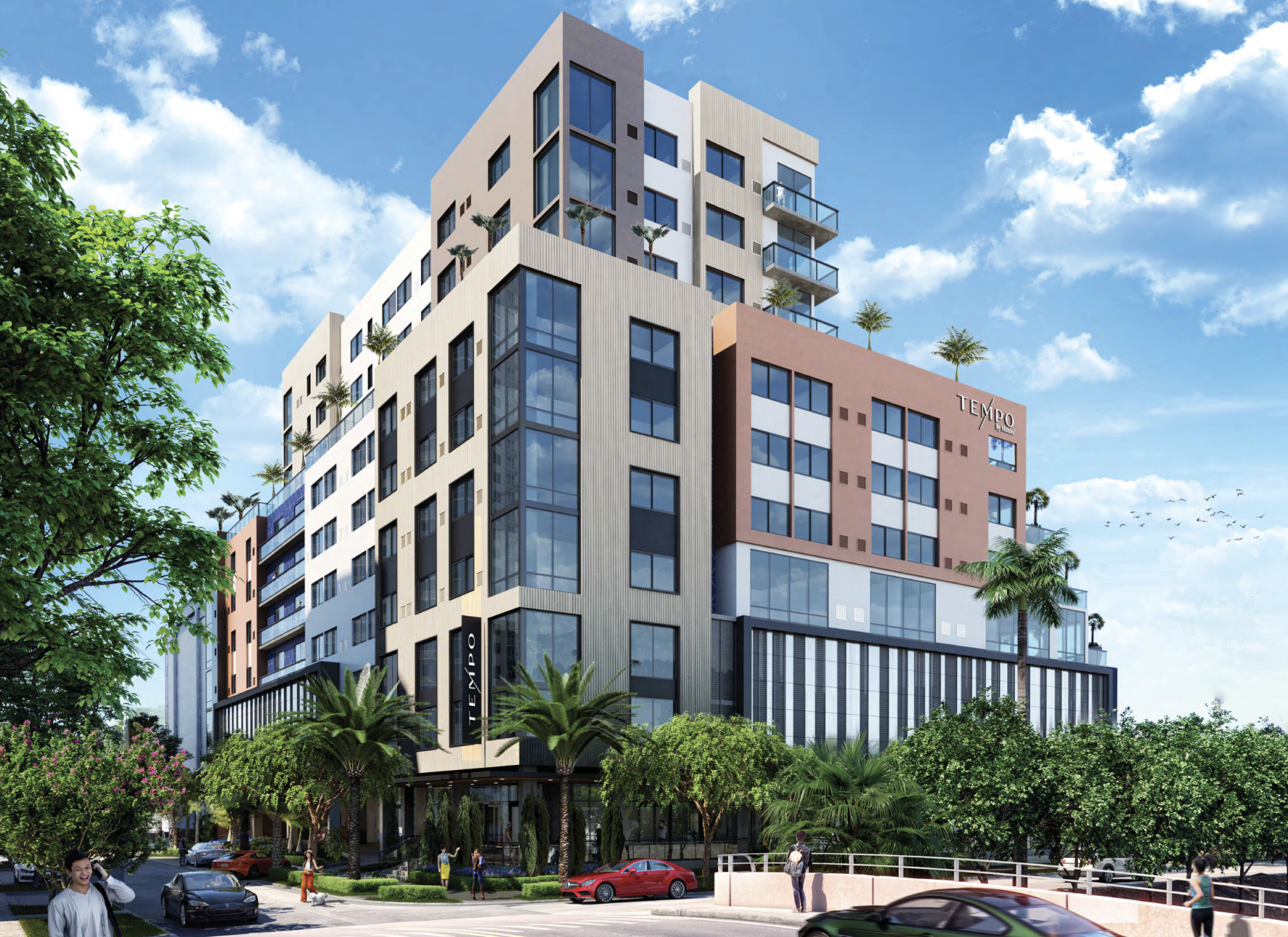
Tempo & Homewood Hotel. Designed by Adache Group Architects.
The newly revealed renderings showcase the unique and contemporary exterior design of the Tempo & Homewood Hotel, which blends a variety of materials and finishes to create a visually stunning facade. The exterior boasts a sleek white stucco finish alongside contrasting dark brown and light brown stucco finishes, further enhanced by a beige color-scored stucco for added texture and visual interest. Artistic and graphic elements are seamlessly integrated through an eye-catching art/graphic wall and a dark grey stucco finish, accentuating the building’s modern aesthetic appeal.
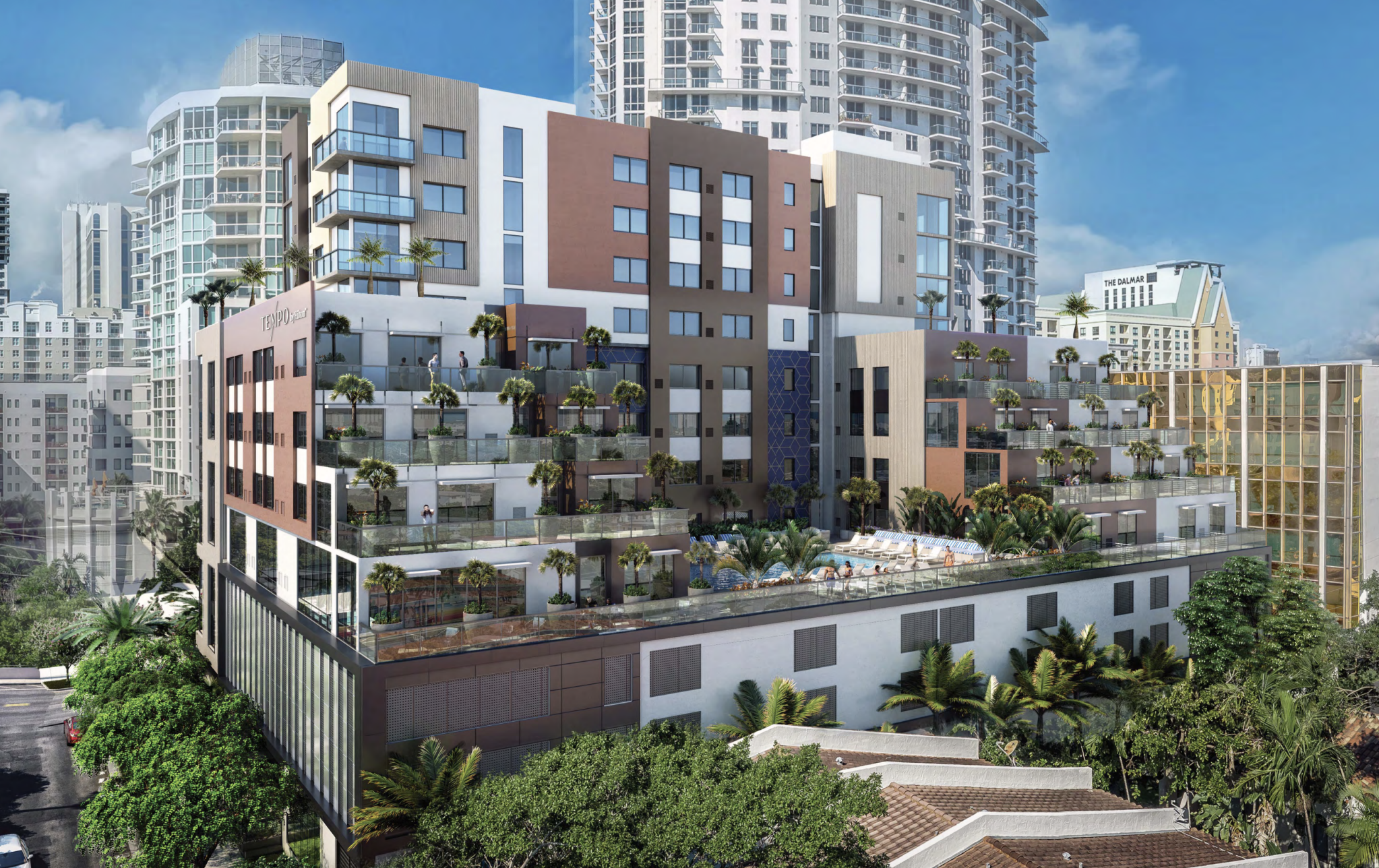
Tempo & Homewood Hotel. Designed by Adache Group Architects.
The east side of the building exhibits various setbacks, stepbacks, and projections/recessions, creating a unique form with stepped terraces that offer visual interest and respect the medium-density uses to the east of the project.
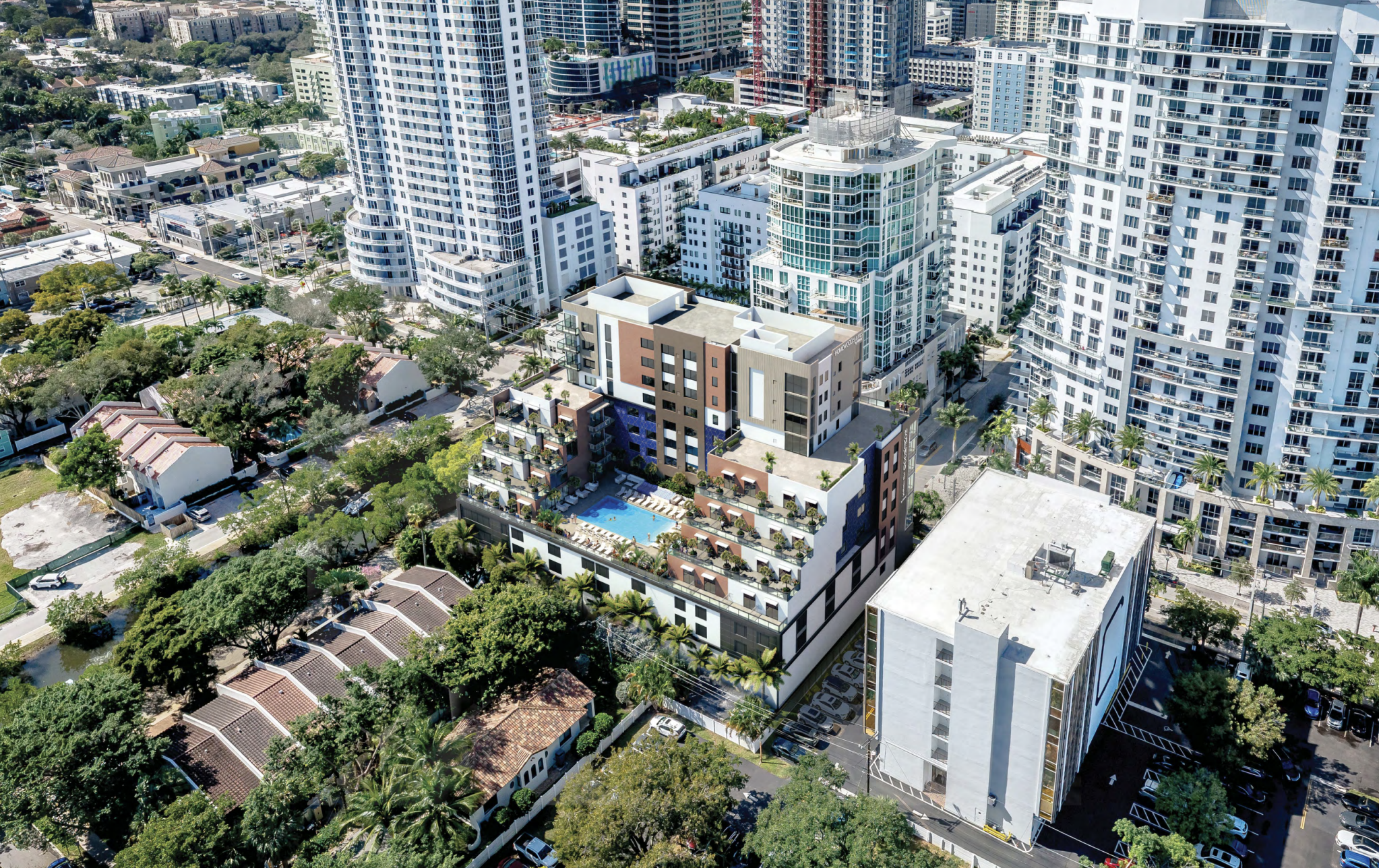
Tempo & Homewood Hotel. Designed by Adache Group Architects.
The hotel’s exterior also showcases vertical metal panel garage screens and signage that will be installed under a separate permit. Exterior insulated grey tinted glazing and dark bronze aluminum powder-coated mullions contribute to the building’s appearance. In contrast, exterior clear glass window storefronts ensure an inviting, transparent ground-level experience. VTAC metal grilles, perforated metal screens, and grey-tinted glass railings offer functional and decorative elements throughout the facade, underscoring the contemporary design.
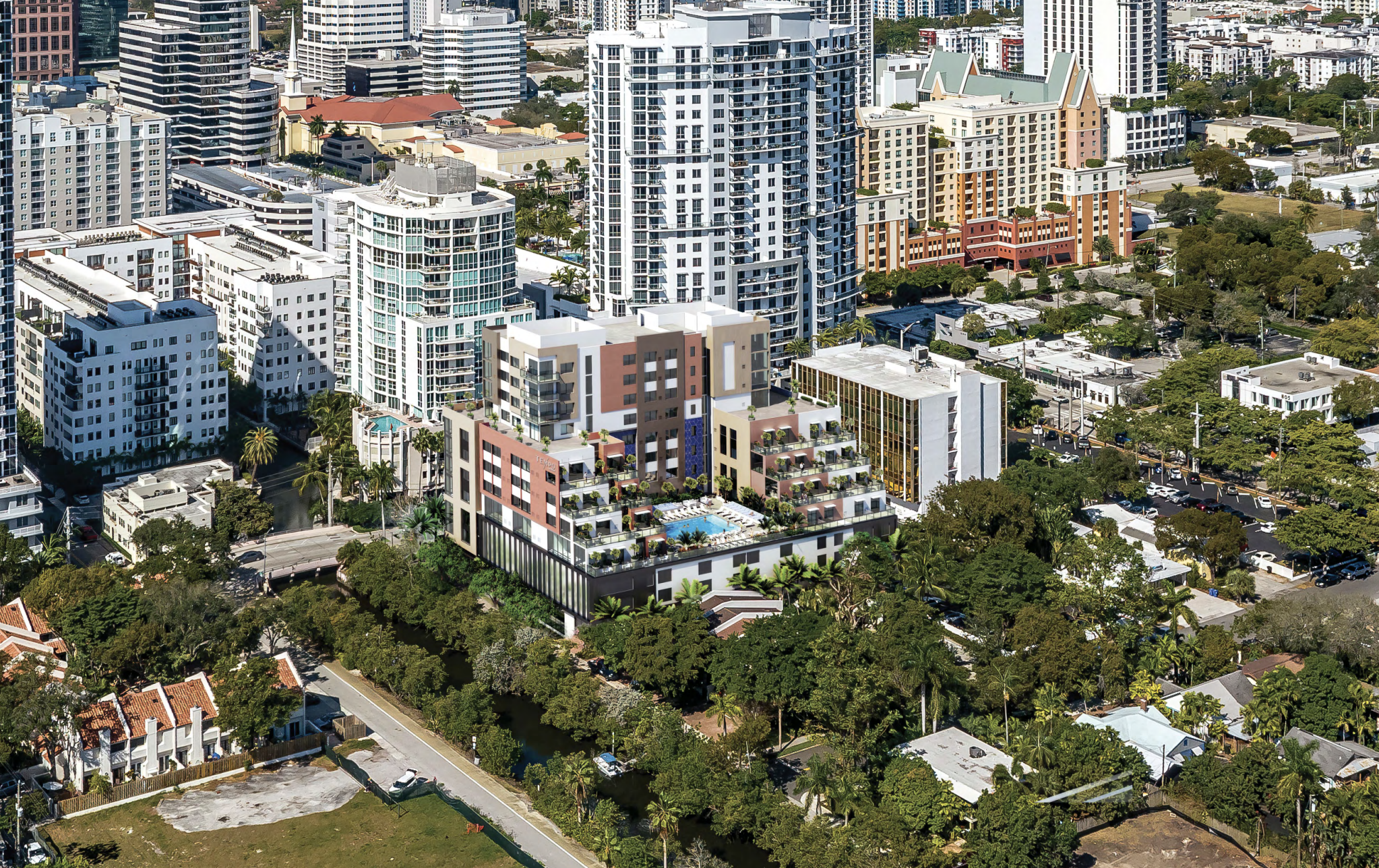
Tempo & Homewood Hotel. Designed by Adache Group Architects.
The ground floor is abundant in glass, including glass railings at the patio, while various cladding types are provided along the street frontage. The minimal use of stucco is mainly confined to back-of-house areas, highlighting the meticulous attention to detail and quality of materials used throughout the building. Clear glass storefront doors welcome guests, and roll-up doors provide additional access points. The elegant addition of herringbone cladding further enriches the exterior design.
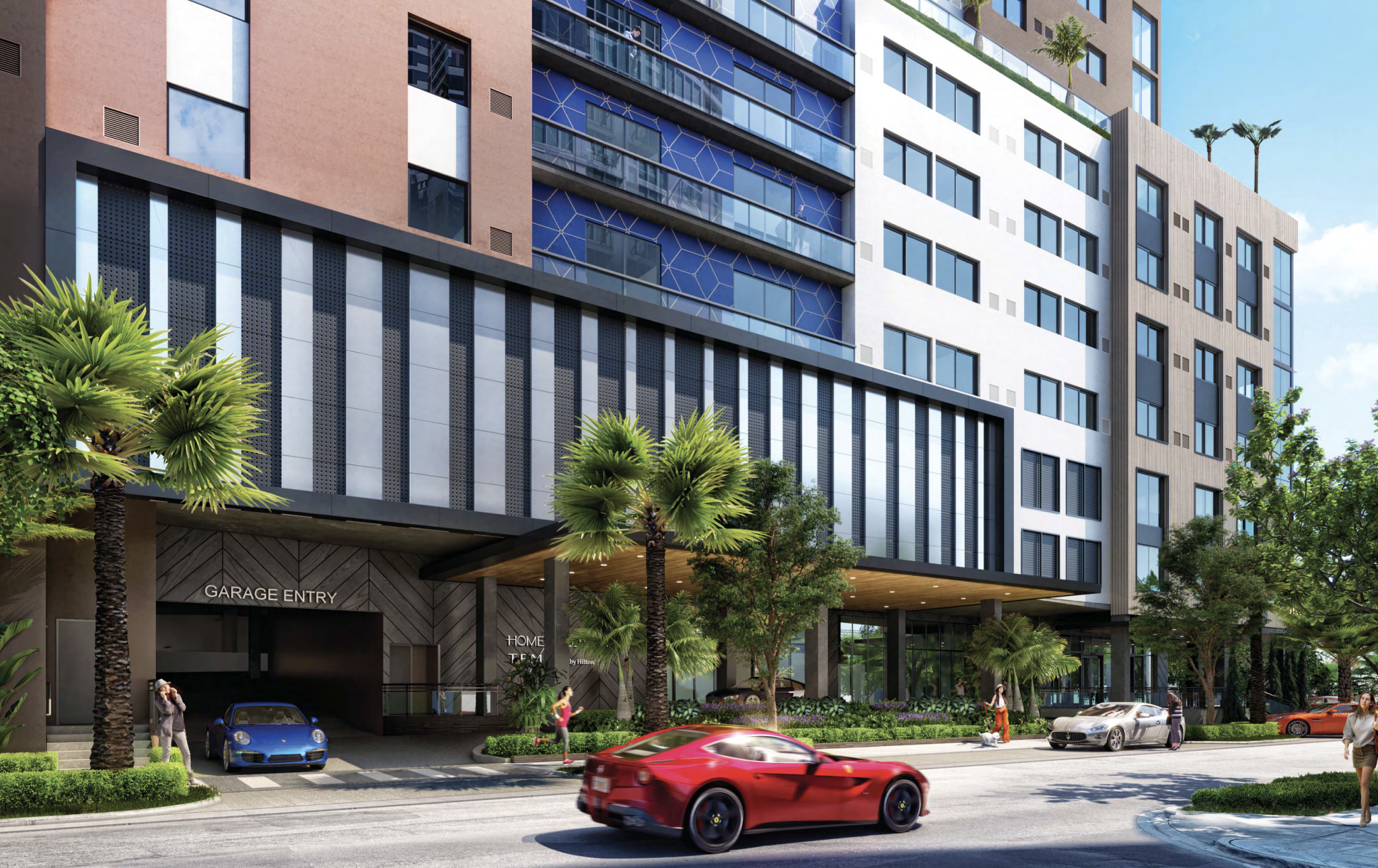
Tempo & Homewood Hotel. Designed by Adache Group Architects.
Architectural aluminum canopies offer shelter, shade, and a stylish finishing touch, completing the hotel’s harmonious contemporary exterior. The project incorporates shading devices such as street trees and eyebrows and pedestrian-level street lighting designed to provide a safe environment without causing light pollution. The diverse architectural details and high-quality materials harmonize with the landscaping elements to craft an exciting yet cohesive design, ensuring the Tempo & Homewood Hotel is a remarkable addition to the area.
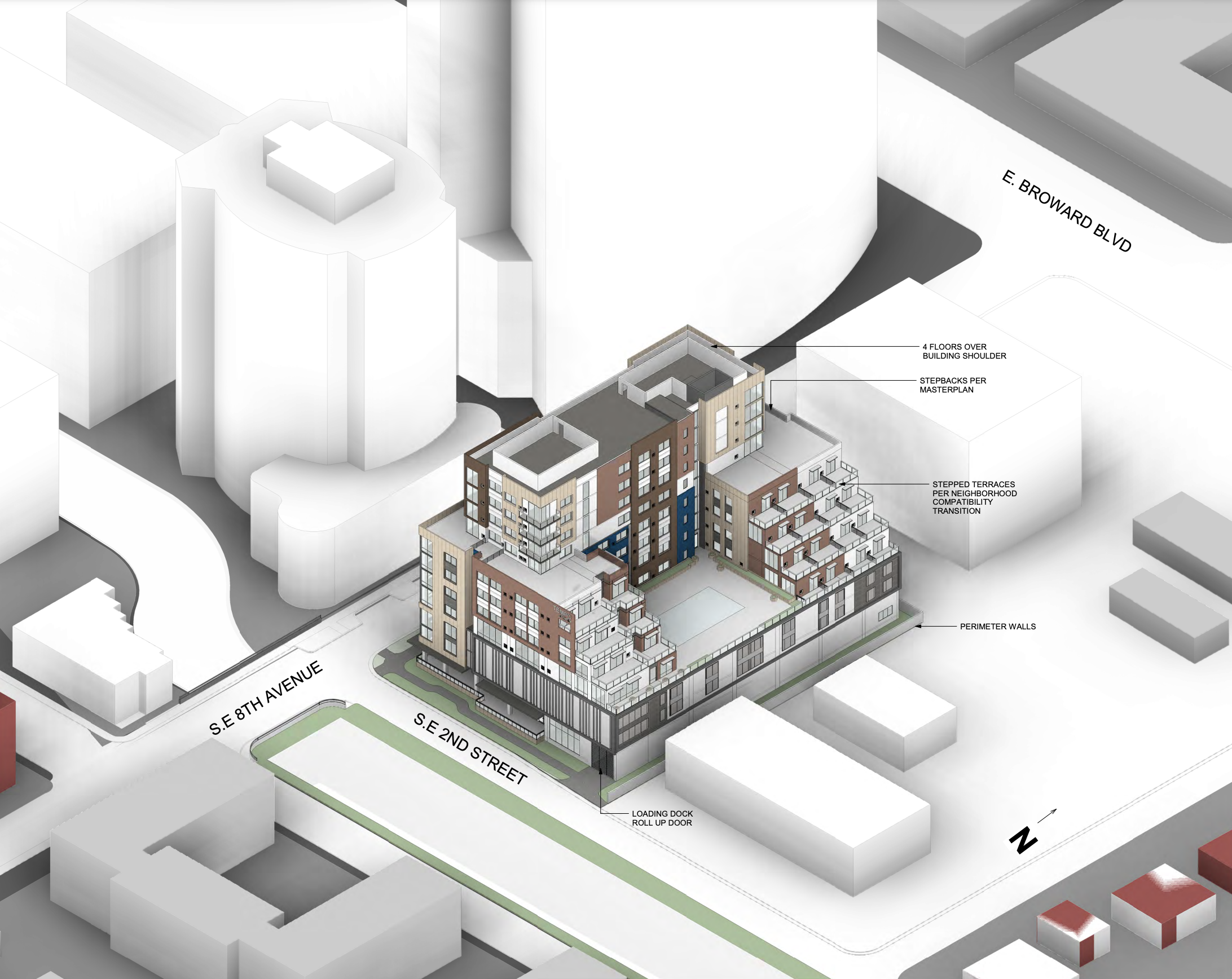
Tempo & Homewood Hotel. Designed by Adache Group Architects.
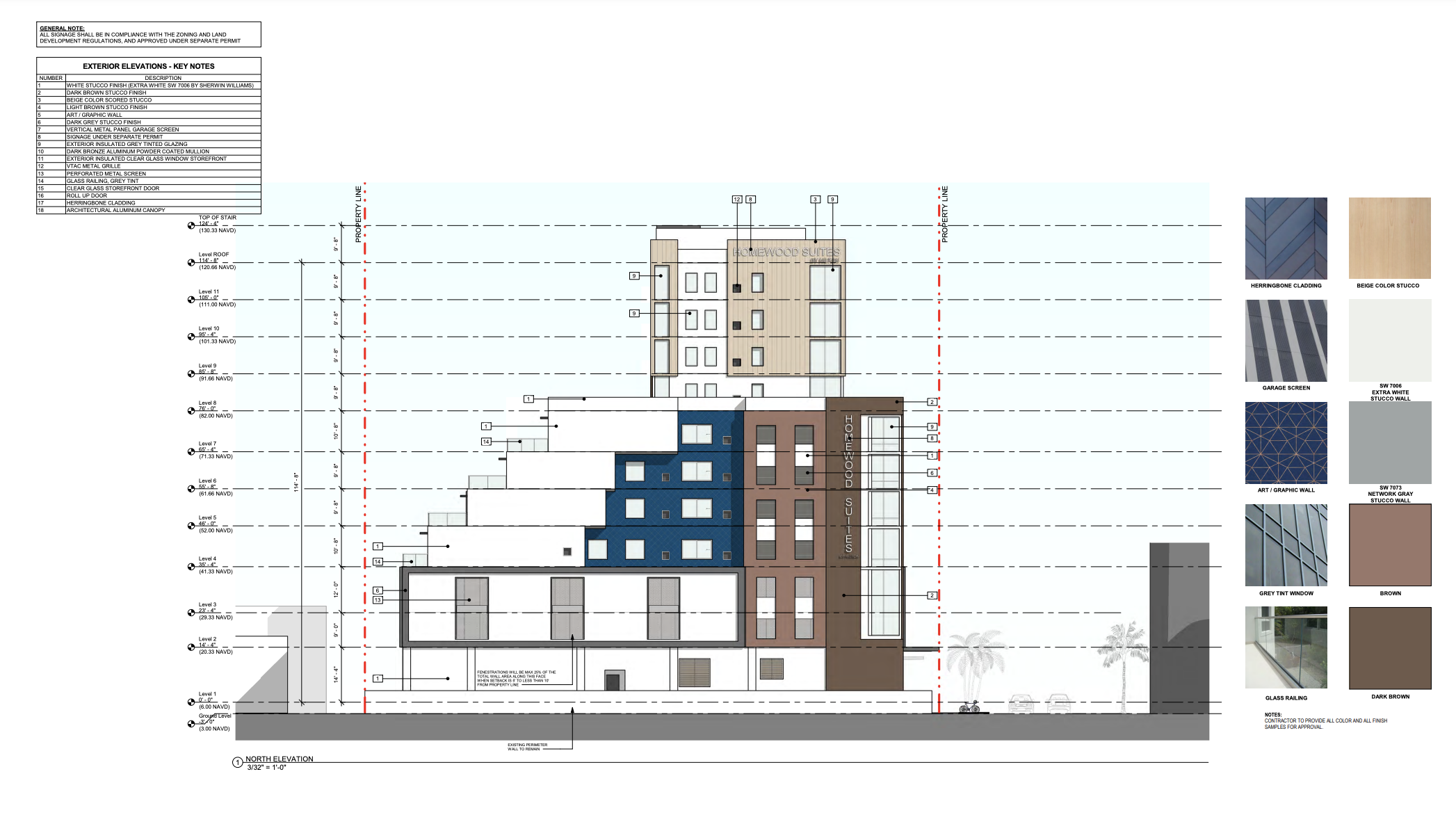
Tempo & Homewood Hotel. Designed by Adache Group Architects.
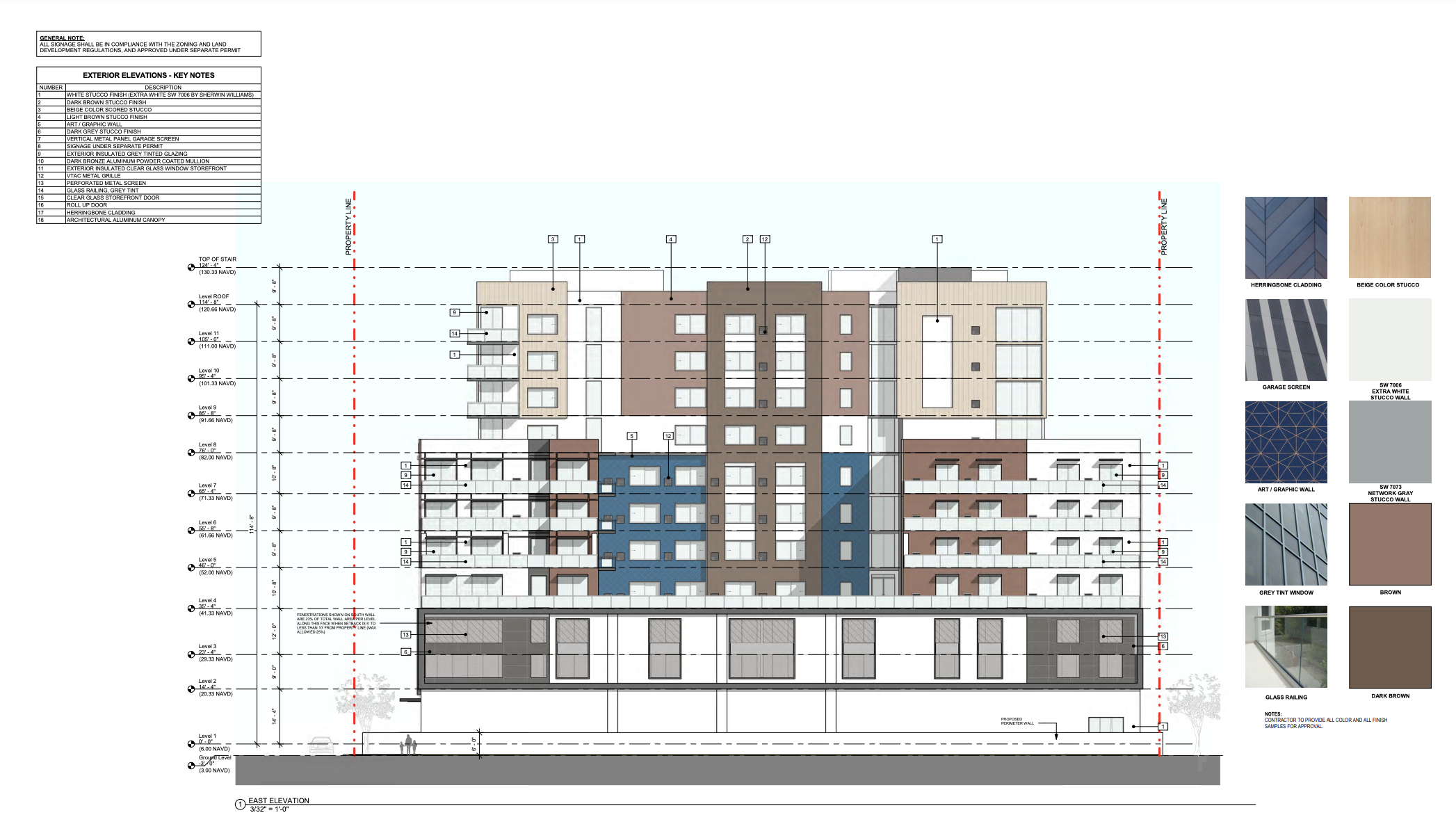
Tempo & Homewood Hotel. Designed by Adache Group Architects.
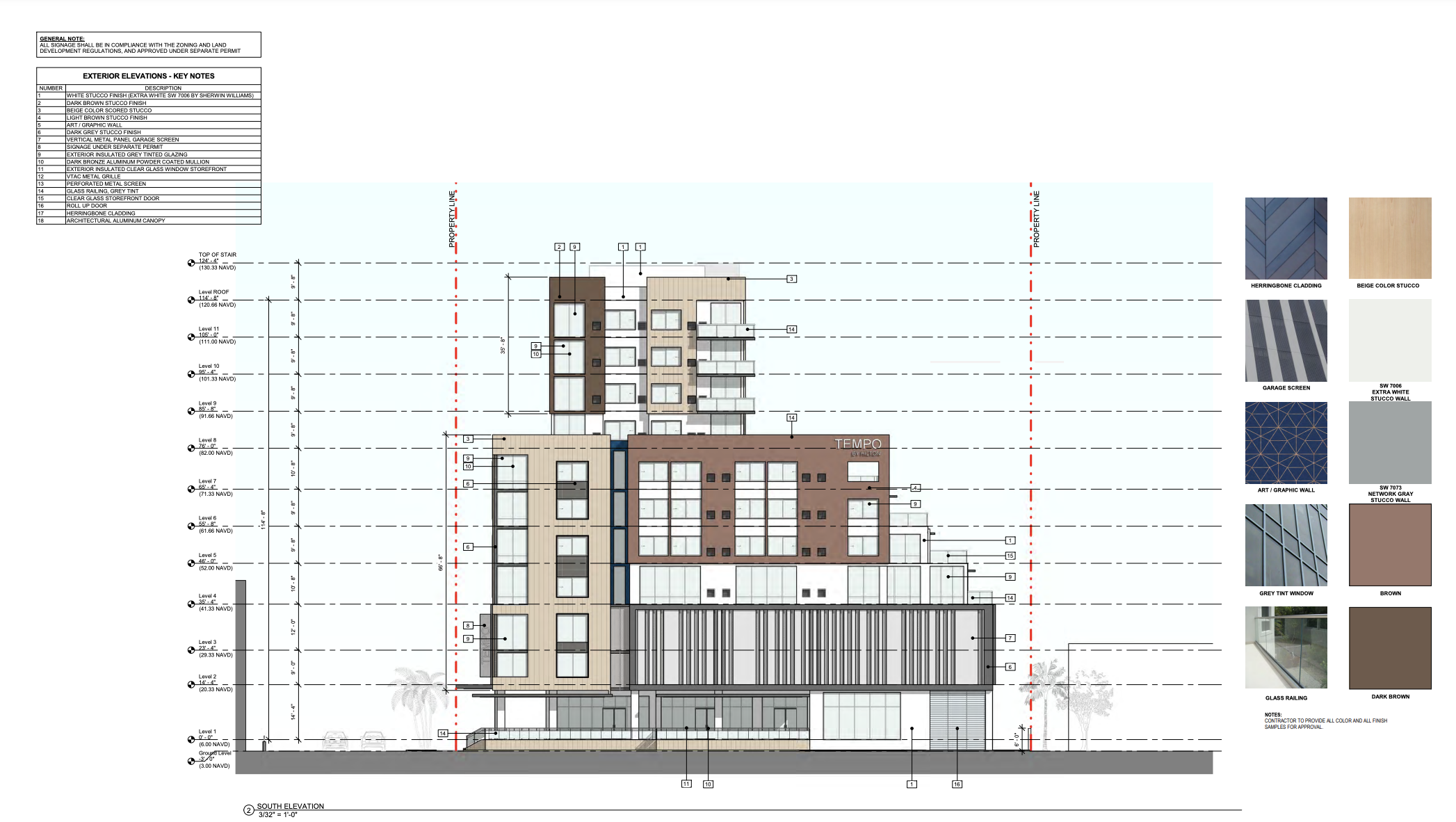
Tempo & Homewood Hotel. Designed by Adache Group Architects.
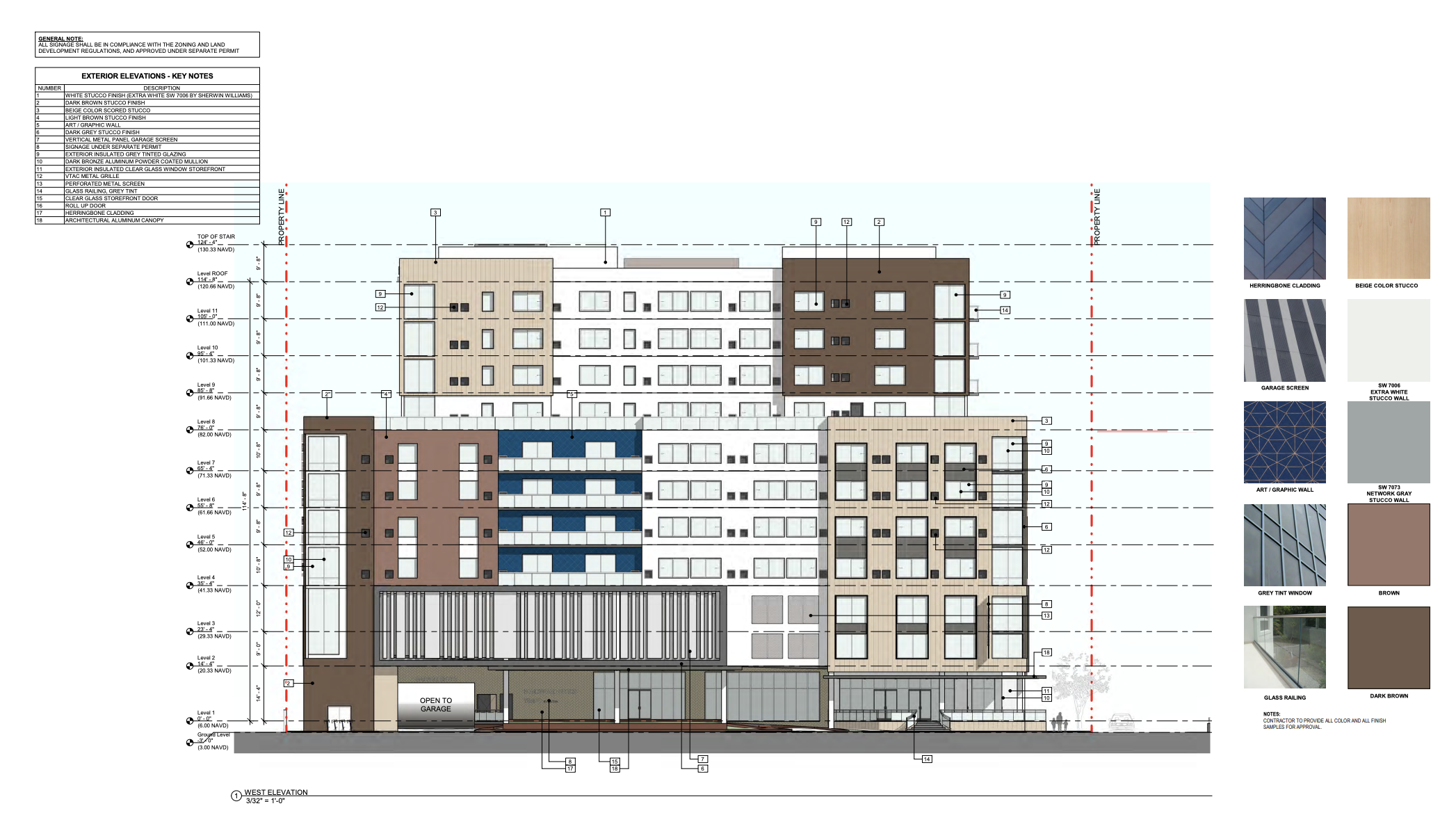
Tempo & Homewood Hotel. Designed by Adache Group Architects.
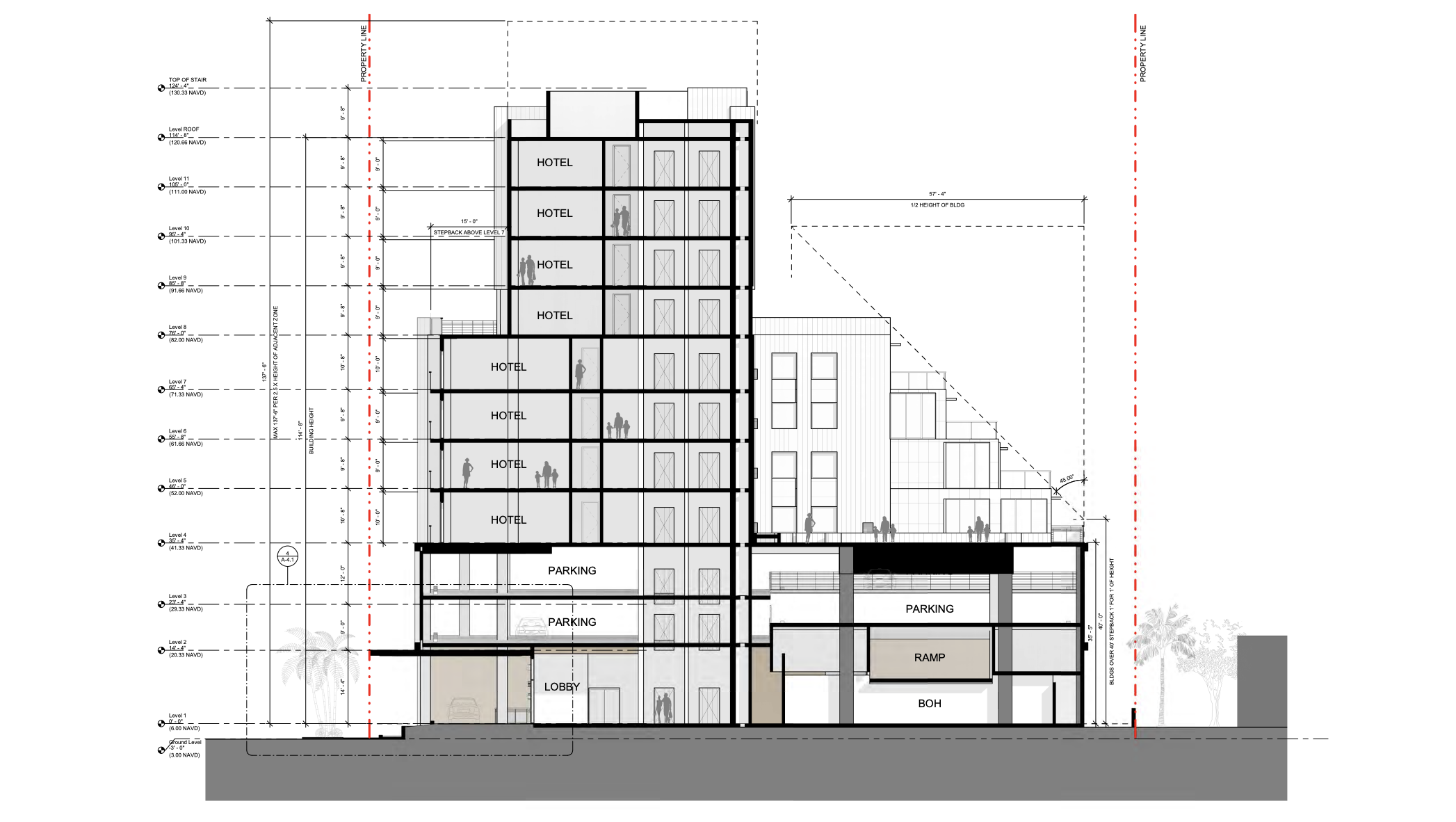
Tempo & Homewood Hotel. Designed by Adache Group Architects.
The Tempo & Homewood Hotel would offer a selection of room sizes, including Tempo studios, one-bedroom units, and Homewood suites, with dimensions ranging from 261 to 552 square feet. The hotel provides amenities such as a 5,000-square-foot deck with a pool, seating, cabanas, a laundry lounge, and a 1,068-square-foot fitness center.
Subscribe to YIMBY’s daily e-mail
Follow YIMBYgram for real-time photo updates
Like YIMBY on Facebook
Follow YIMBY’s Twitter for the latest in YIMBYnews

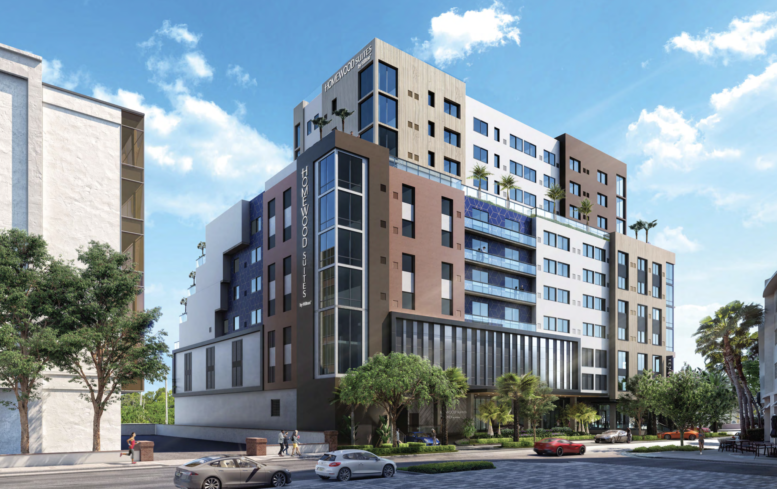
The Ferrari F12 Berlinetta drive by in the rendering… LOL
To put this chain hotel a a residential neighborhood shows utter disrespect for the neighborhood residents. How this got zoned and to this stage needs to be investigated ASAP.
SCOTT C. HEYNEN, RLA LLC – who was doing our landscape architecture design for our house in Florida, NEVER finished our project, just dumped it. We had to hire a new landscape architect to finish our project. Stay away.