Witkoff Group, the New York-based development powerhouse, is making steady strides toward transforming the former site of the Miami Arena. This prime real estate, nestled within the heart of the vibrant Miami Worldcenter, is preparing to welcome three towers spanning as many as 57 floors, marking a testament to the city’s evolving architectural landscape.
First reported by The Next Miami, Witkoff signed a utility agreement for water and sewer connections on April 27th, officially executed by the city on May 15. Planned to include 2,360 residential units, a 28,000-square-foot full-service restaurant, and an additional 12,500 square feet of retail space, the monumental mixed-use project at 700 North Miami Avenue is set to be a transformative chapter in the evolution of the former arena site.
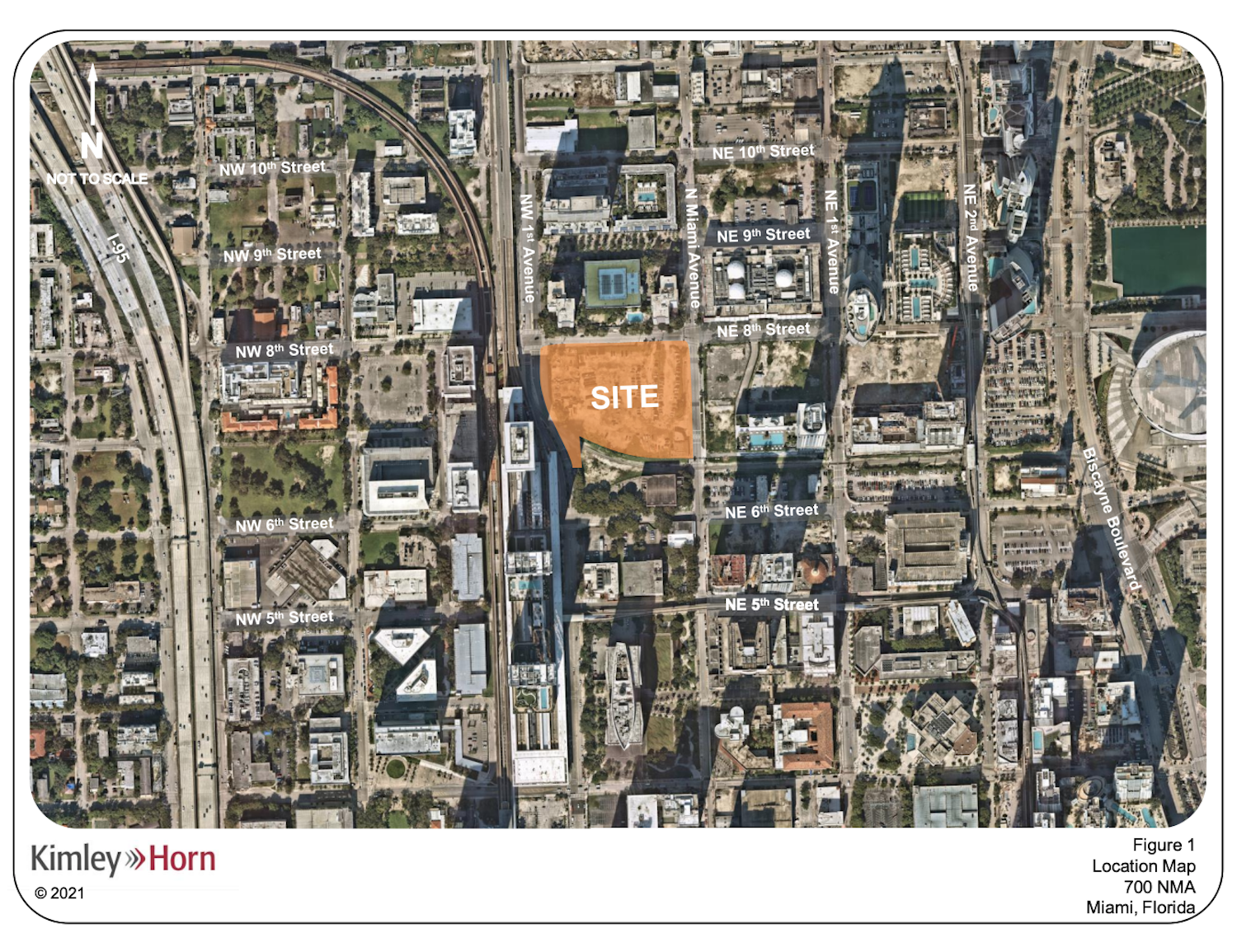
700 North Miami Avenue site map. Photo courtesy of Kimley-Horn.
The connection charges for utilities are estimated at $2,085,466.50, along with a Biscayne Basin Sanitary Sewer Special Connection charge estimated at $1,265,004. The agreement was signed by Alex Witkoff, acting on behalf of the developing entity, WG 700 North Miami LLC.

Utility Agreement. Credit: Miami Water and Sewer Department.
Witkoff Group is collaborating with Chicago-based Monroe Capital on this ambitious project. Once destined to be the Marriott Marquis Miami Worldcenter Hotel & Expo Center, the site, located within the boundaries of Northwest 8th Street, Northwest 1st Avenue, and North Miami Avenue, is now set for a significant transformation. This entails the construction of three towering structures that promise to reach up to 685 feet above ground.
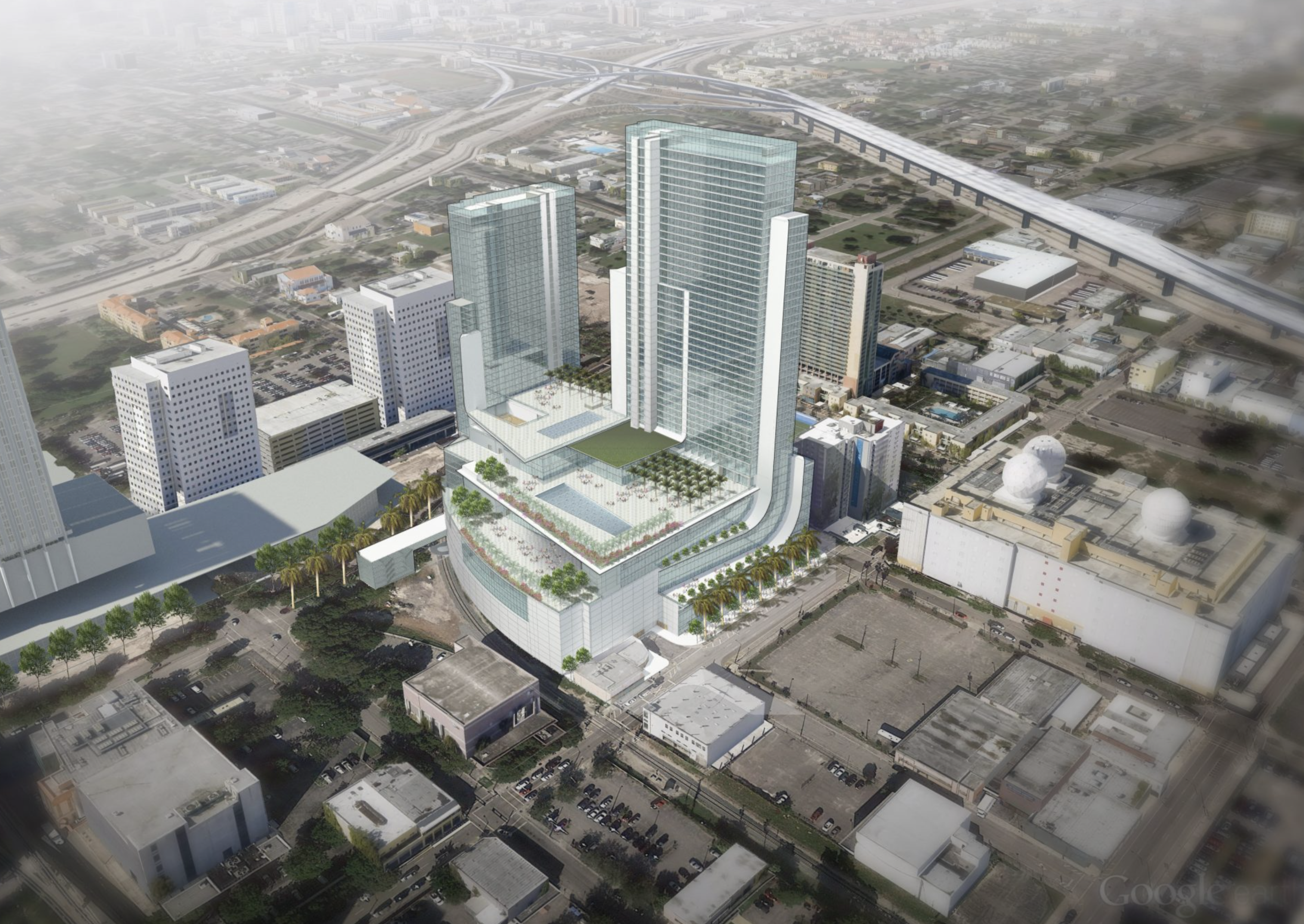
Formerly planned Marriott Marquis Miami Worldcenter Hotel & Expo Center. Designed by Nichols Architects.
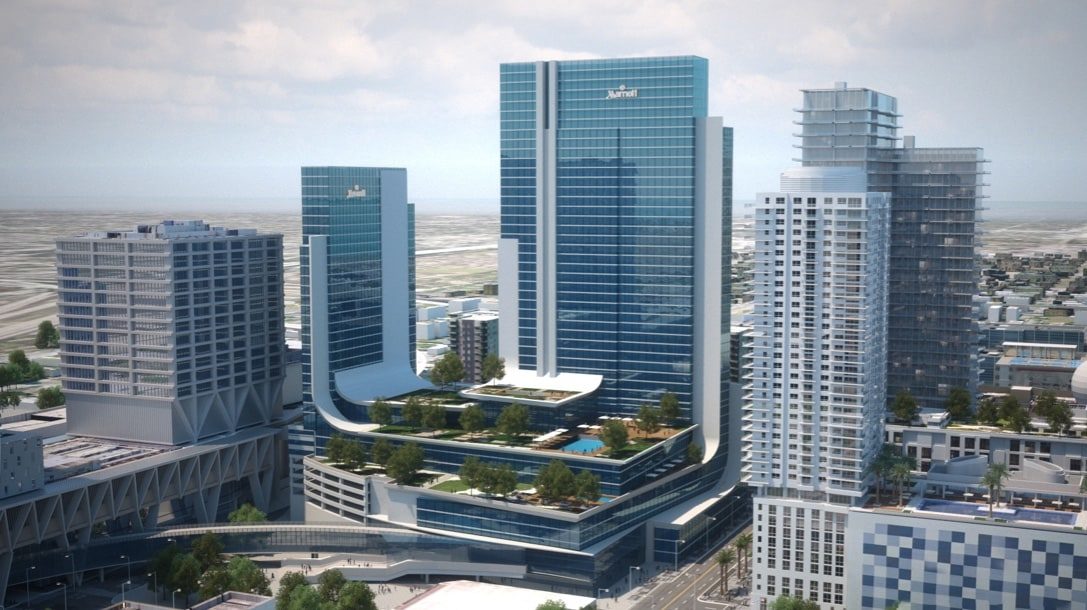
Formerly planned Marriott Marquis Miami Worldcenter Hotel & Expo Center. Designed by Nichols Architects.
While construction permits for the project have yet to be filed with Miami’s Building Department, signing the utility agreement and receiving FAA height approvals for the towers are substantial strides in the development process.
Kobi Karp Architects, the renowned firm behind the Legacy Hotel & Residences design currently under construction just a few blocks away, is leading the project’s design, with Kimley-Horn as the civil engineer. Although project renderings have yet to be released, the architectural prowess of Kobi Karp Architects hints at a high-quality and aesthetically appealing project.
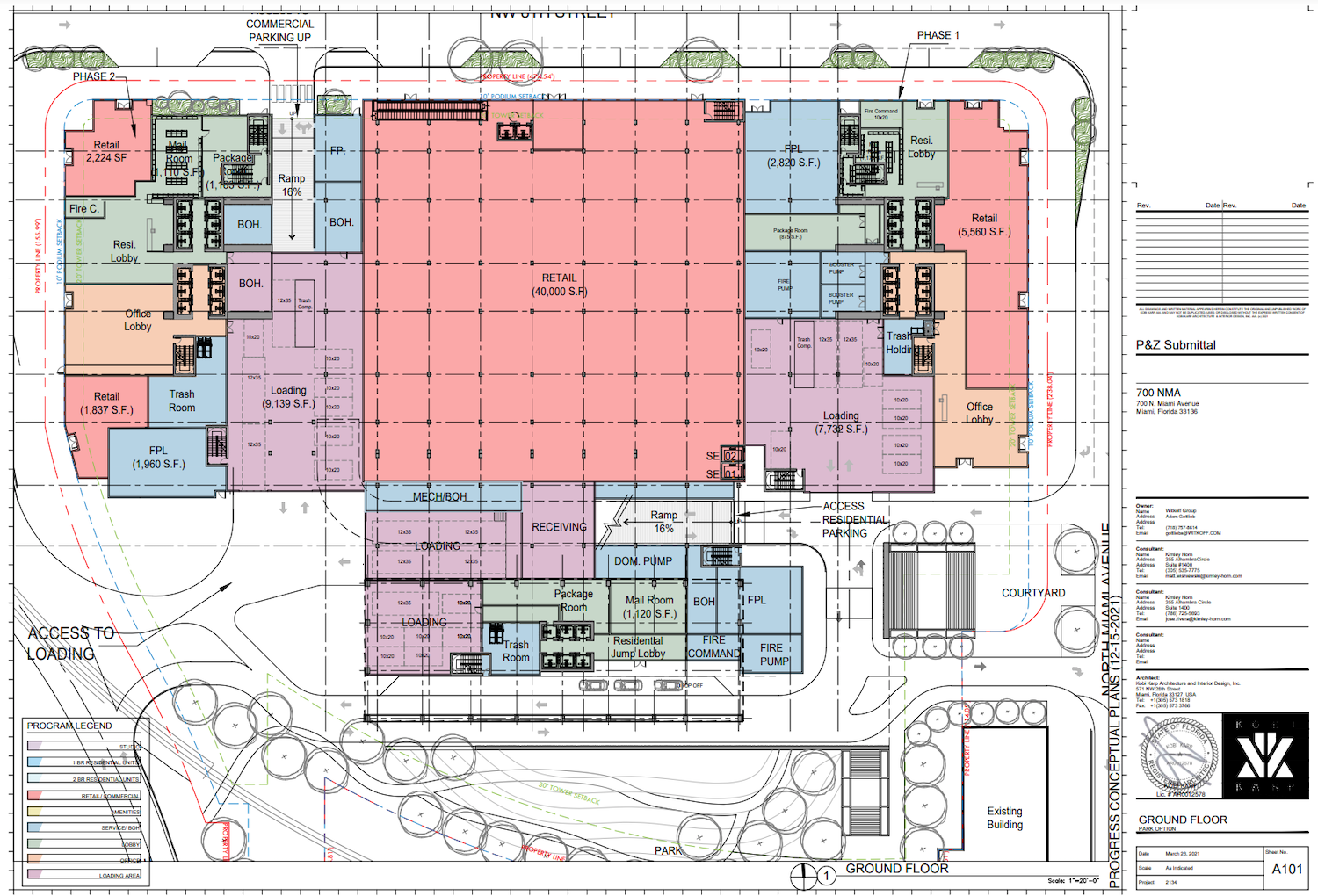
Site Plan – Ground Floor Level. Courtesy of Kobi Karp Architects.
The project promises a vibrant mix of residential, retail, and restaurant spaces. With Alex Witkoff’s signing of the utility agreement, the 700 North Miami Avenue project is gearing up for its vertical construction phase, marking a significant milestone in transforming the former Miami Arena site.
The monumental scale of this mixed-use project, its prominent location, and the pedigree of its development and design team all point to a landmark addition to Miami’s skyline, ensuring it will be an integral part of the ongoing developments at Miami Worldcenter.
Subscribe to YIMBY’s daily e-mail
Follow YIMBYgram for real-time photo updates
Like YIMBY on Facebook
Follow YIMBY’s Twitter for the latest in YIMBYnews

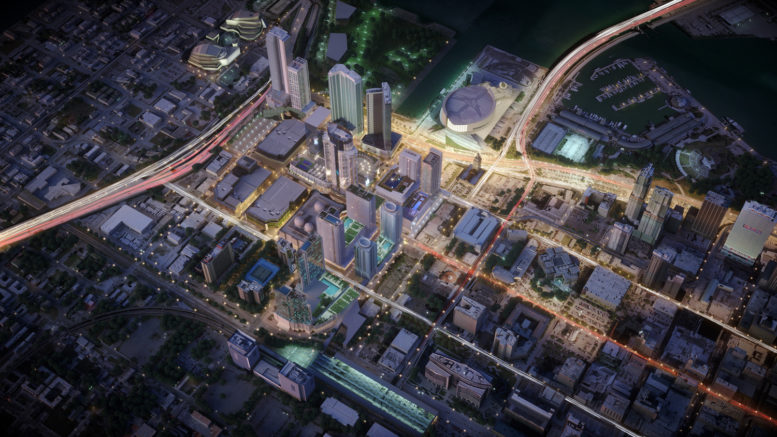
Be the first to comment on "Witkoff Group Signs Utility Deal For 700 N. Miami Avenue Site At Miami Worldcenter"