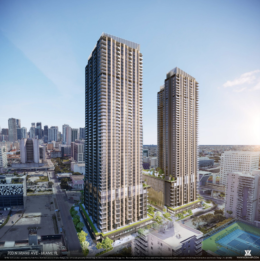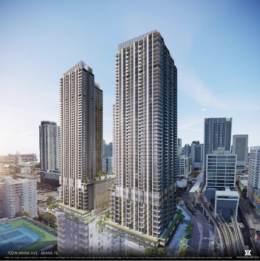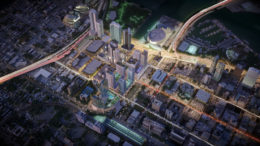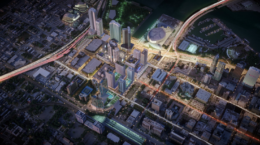Dewatering And Tree Permit Applications Filed For Three-Tower Development At 700 N. Miami Avenue In Miami Worldcenter
Dewatering and tree permit applications have been filed for 700 North Miami Avenue, a massive three-tower mixed-use development planned by Witkoff Group and Monroe Capital at Miami Worldcenter in Downtown Miami. Designed by Kobi Karp, the project will entail over 3 million square feet of space, including 2,350 residential units, over 30,000 square feet of ground-floor retail, and 1,924 parking spaces distributed across three towers. The project is advancing through the construction permitting process, with several new permits recently submitted – signaling that foundation work could commence soon for the former Miami Arena site.




