Dewatering and tree permit applications have been filed for 700 North Miami Avenue, a massive three-tower mixed-use development planned by Witkoff Group and Monroe Capital at Miami Worldcenter in Downtown Miami. Designed by Kobi Karp Architects, the project will entail over 3 million square feet of space, including 2,350 residential units, over 30,000 square feet of ground-floor retail, and 1,924 parking spaces distributed across three towers. The project is advancing through the construction permitting process, with several new permits recently submitted – signaling that foundation work could commence soon for the former Miami Arena site.
Per The Next Miami, records from the Department of Environmental Resources Management (DERM) show that a Class V Dewatering Permit Application was filed earlier this month, indicating preparations for significant underground work.
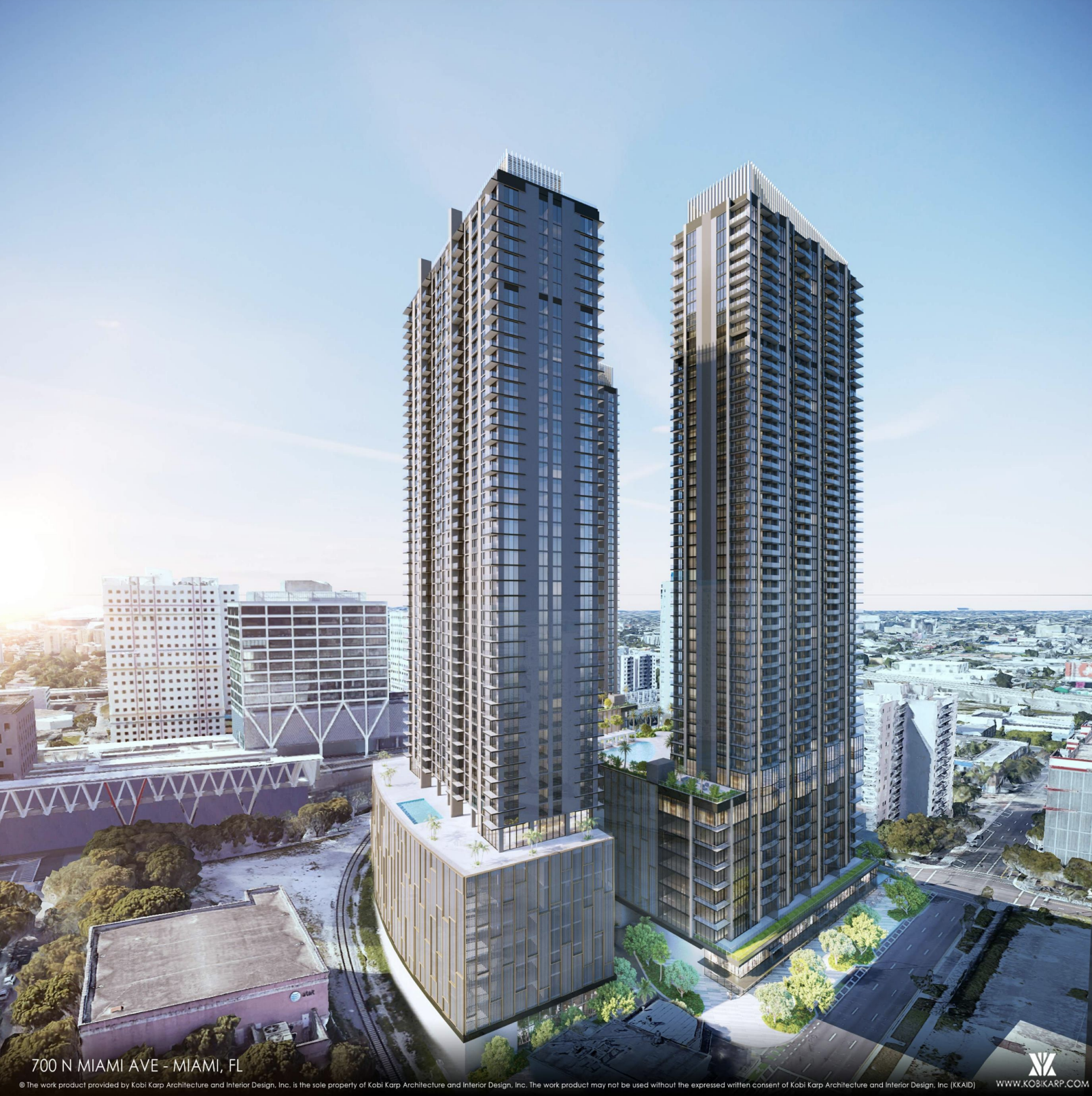
700 N. Miami Avenue. Credit: Kobi Karp Architecture & Interior Design.
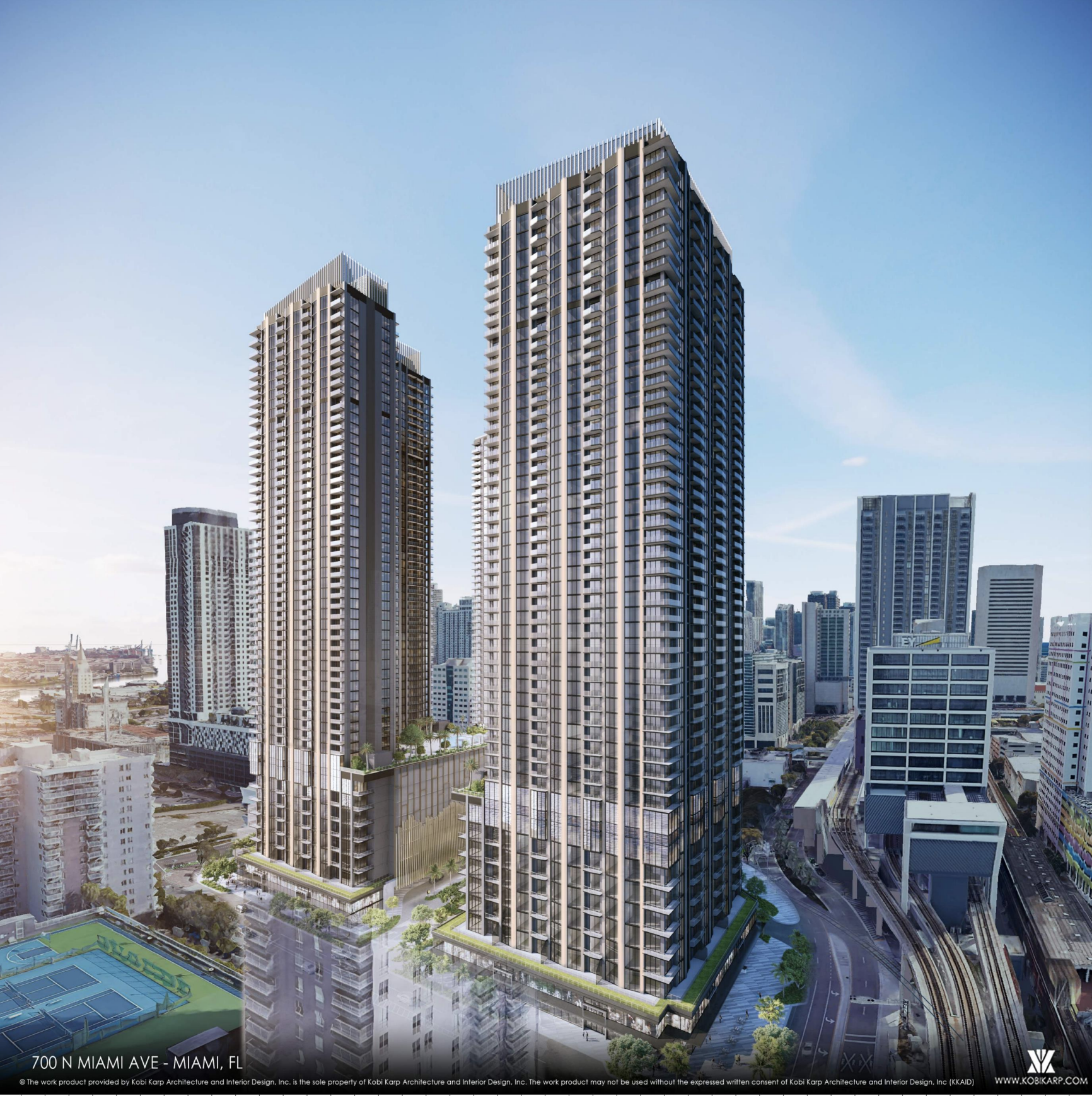
700 N. Miami Avenue. Credit: Kobi Karp Architecture & Interior Design.
On May 10, a Tree Permit application was submitted to Miami’s Building Department, detailing plans to remove or relocate over 40 trees while planting an equal number of new ones. The review for this permit has not yet begun.
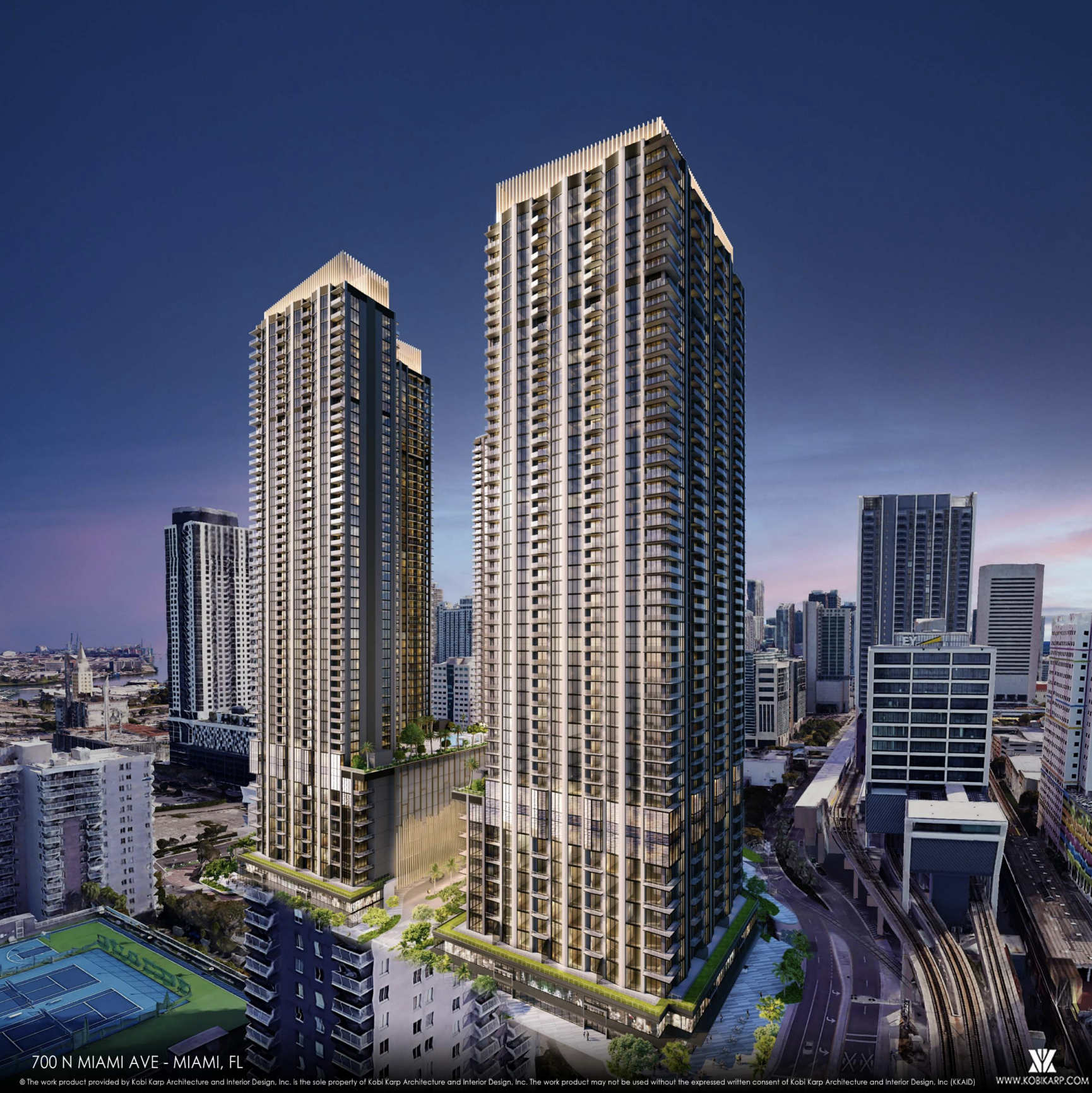
700 N. Miami Avenue. Credit: Kobi Karp Architecture & Interior Design.
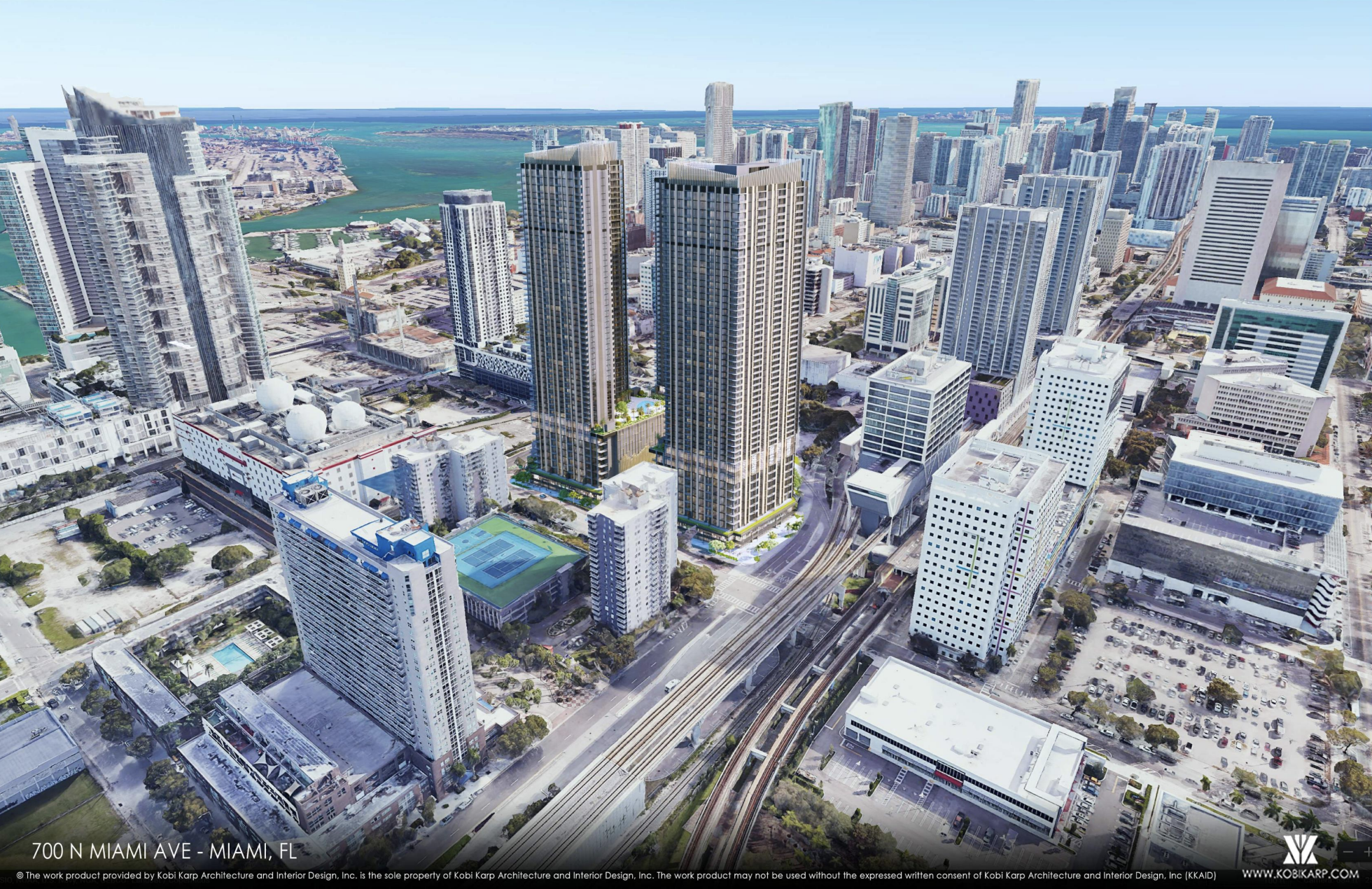
700 N. Miami Avenue. Credit: Kobi Karp Architecture & Interior Design.
The review of a site work permit, filed on April 8, is underway and has entered its second review cycle. Coastal Construction is listed as the contractor for this phase.
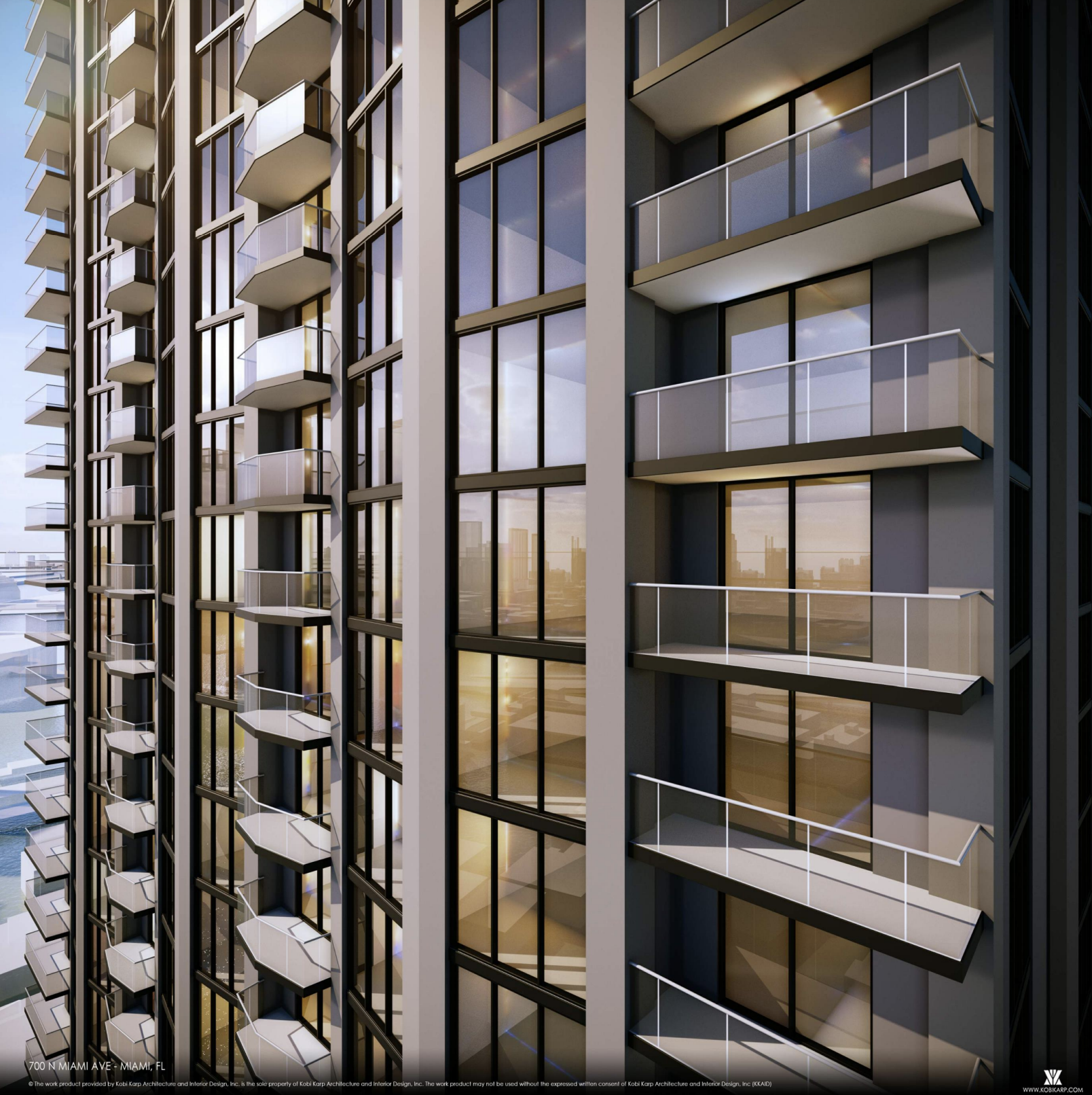
700 N. Miami Avenue. Credit: Kobi Karp Architecture & Interior Design.
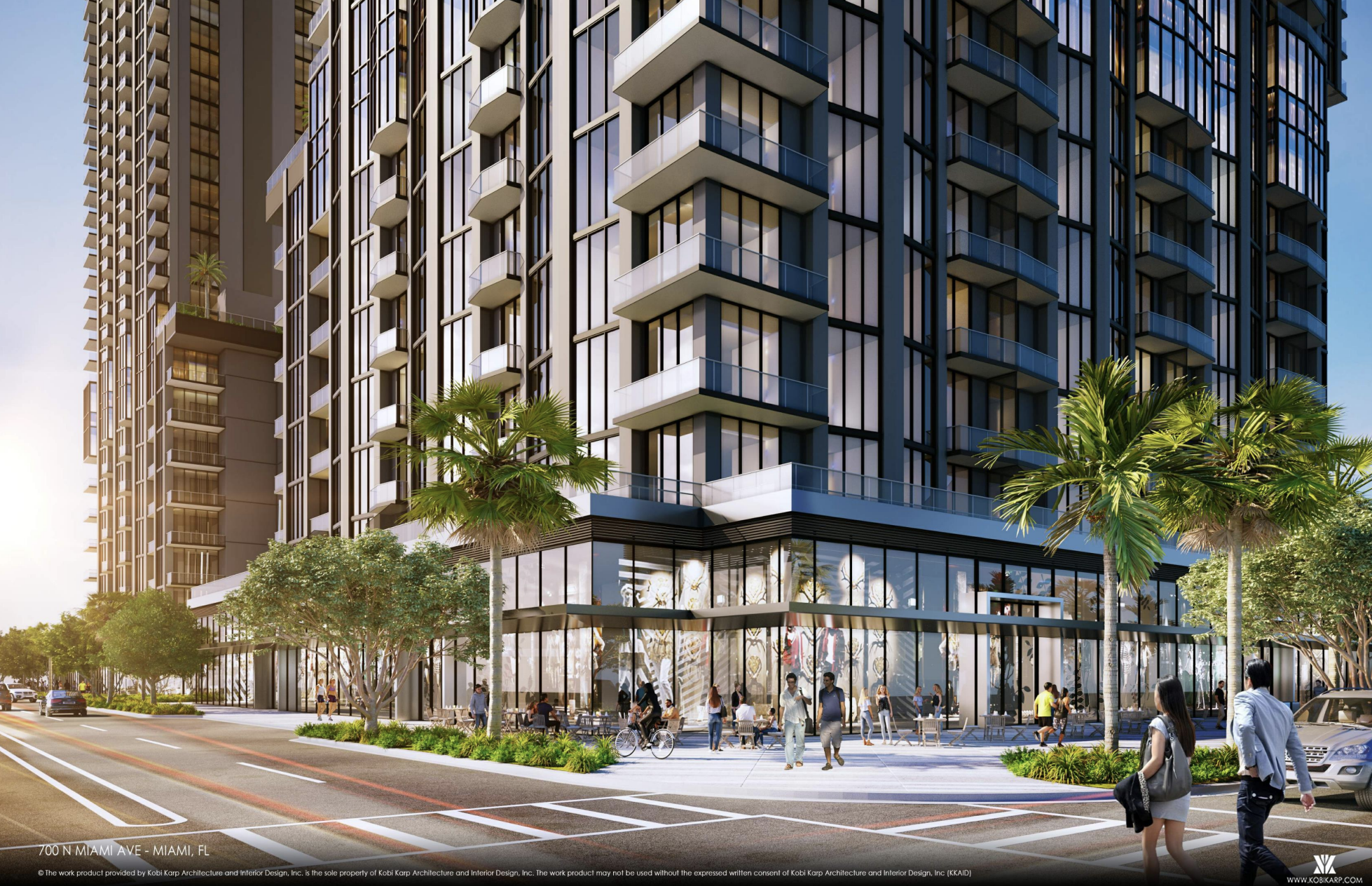
700 N. Miami Avenue. Credit: Kobi Karp Architecture & Interior Design.
The master permit for the first three towers, a 52-story, 624-foot structure featuring 893 apartments, was initially applied for in September 2023. Review of this permit began in December, entered its second review cycle in early April, and remains in that state. Additionally, a phased vertical permit for the same tower has been applied but is not yet under review.
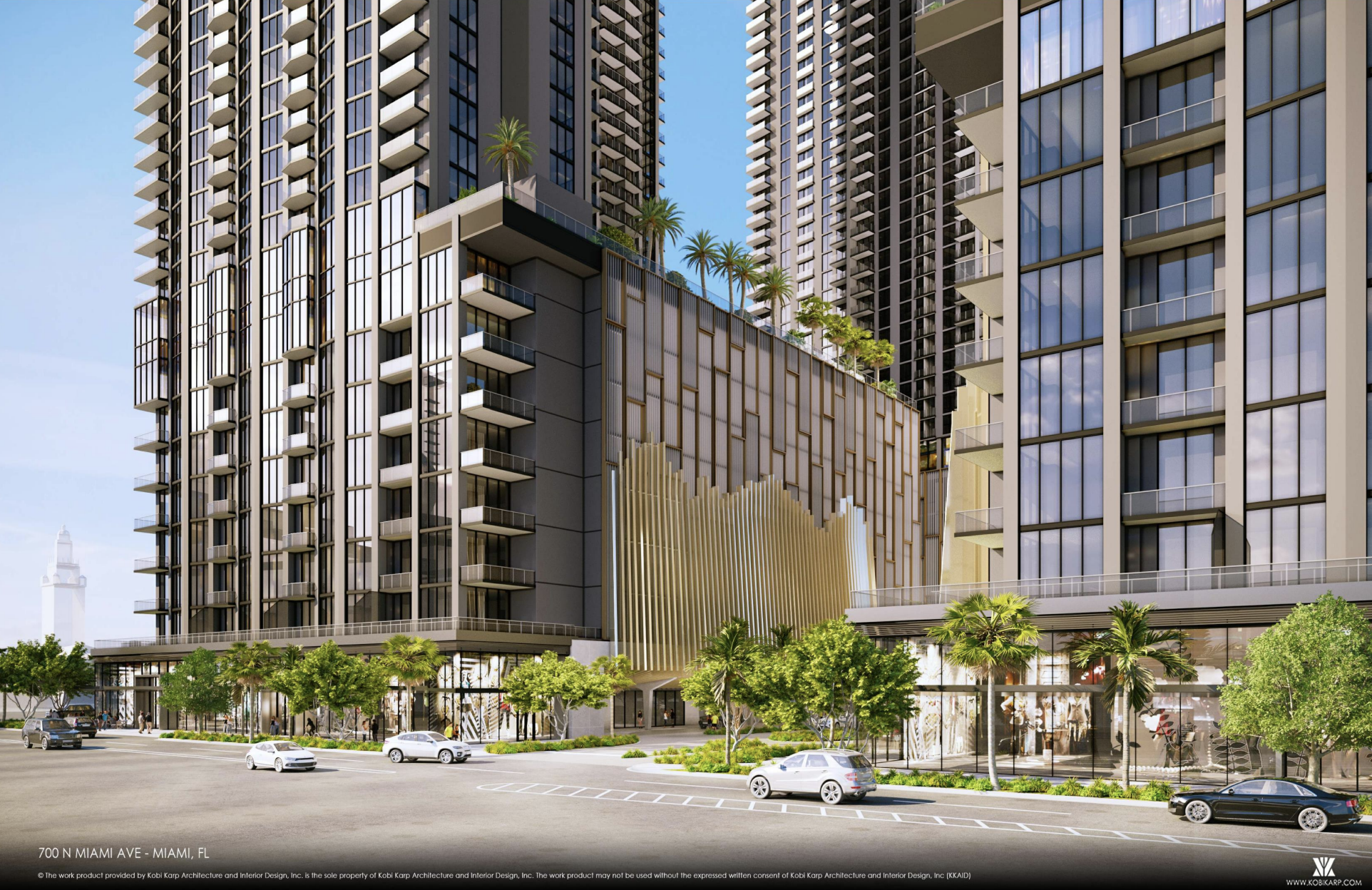
700 N. Miami Avenue. Credit: Kobi Karp Architecture & Interior Design.
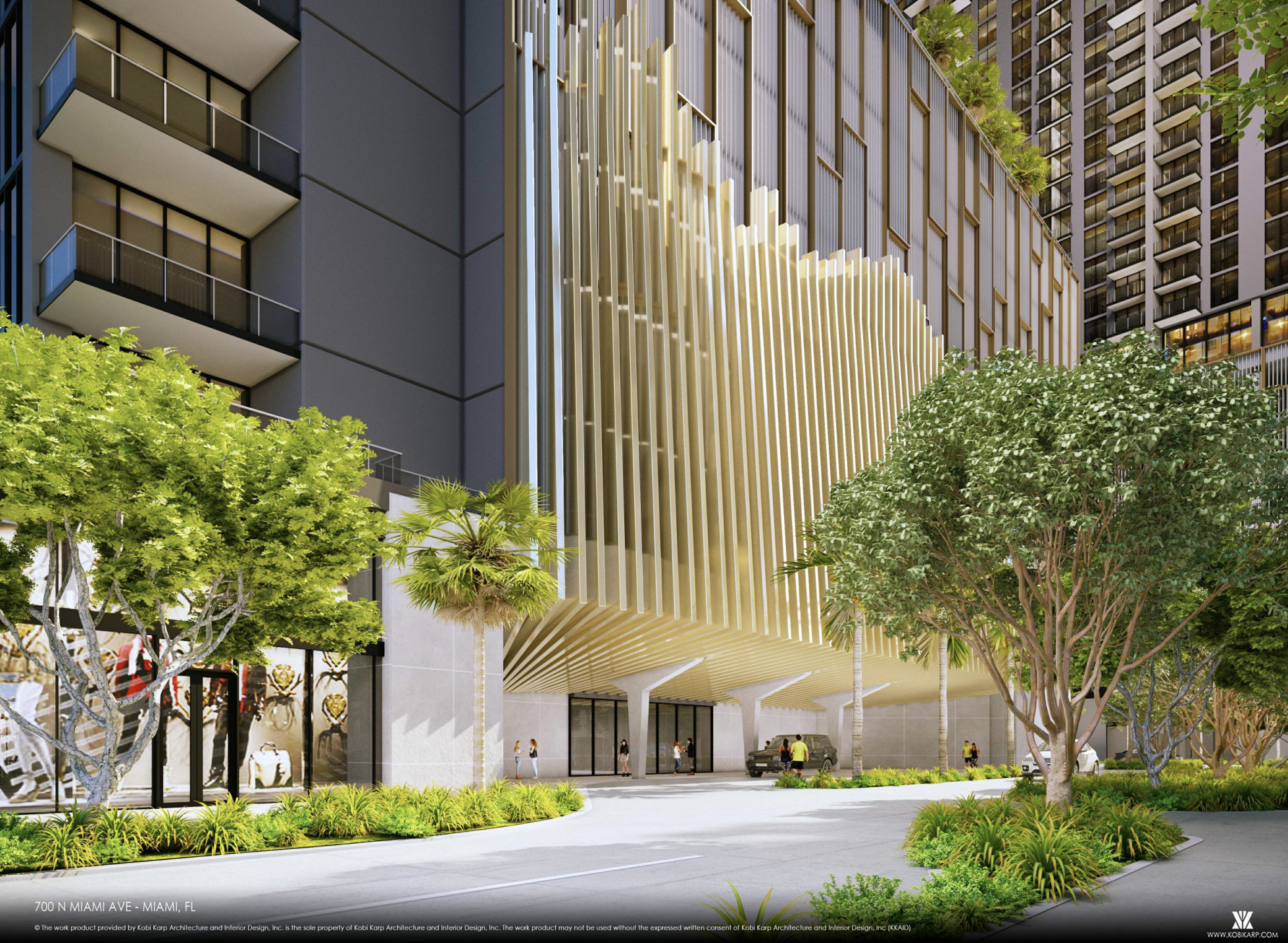
700 N. Miami Avenue. Credit: Kobi Karp Architecture & Interior Design.
Subscribe to YIMBY’s daily e-mail
Follow YIMBYgram for real-time photo updates
Like YIMBY on Facebook
Follow YIMBY’s Twitter for the latest in YIMBYnews

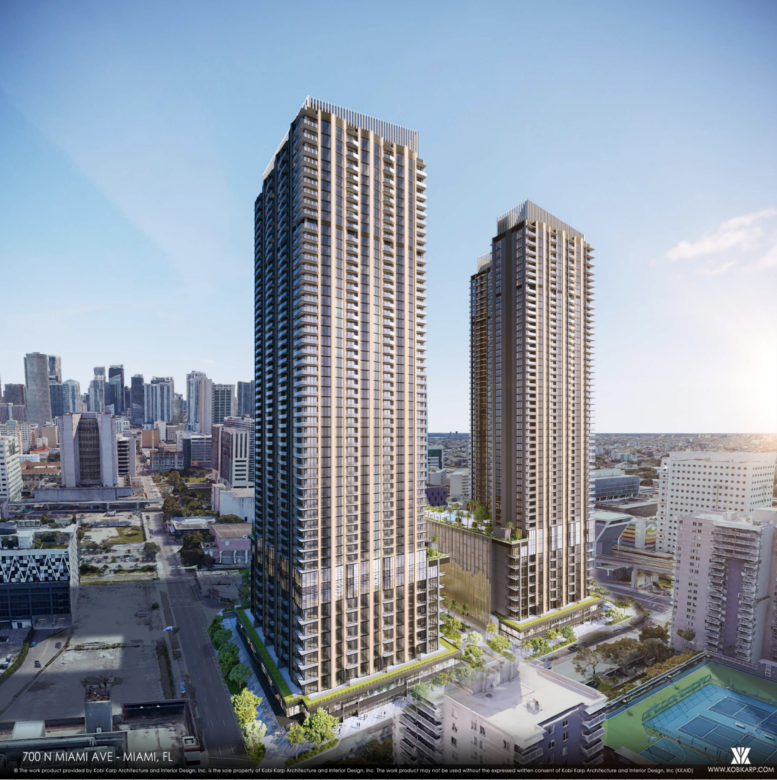


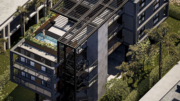
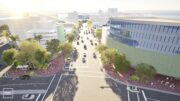
What is dewatering?
Dewatering is the process of removing the groundwater related to the underground foundation work. When they dig the foundation, if they don’t pump the water out of the ditch/tub that they dig, the hole would just fill with water. They need a permit to pump the water out and drain it (and prevent it from coming back).
What is the building going to do to mitigate the noise of the freight train that runs to the port of Miami next to it and the Miami central station trains right across the street?
Any update? It’s taking sooo long.