Renderings have been revealed for the highly anticipated 700 North Miami Avenue at Miami Worldcenter, an ambitious three-towered mixed-use complex set to rise on the former site of the Miami Arena. Developed by the renowned Witkoff Group in collaboration with Monroe Capital, this transformative project has unveiled its architectural vision through striking renderings crafted by Kobi Karp Architecture & Interior Design. The renderings surfaced as part of the official filing of site plans and waiver applications to Miami’s Urban Development Review Board (UDRB), marking an exciting milestone in the development process. The proposal encompasses an impressive 3,379,131 square feet of space, including 2,346 dwelling units, over 30,000 square feet of ground-floor retail space, and 2,078 parking spaces, with 1,126,384 square feet dedicated to public benefits.
The project’s architectural vision involves three impressive towers that will dramatically reshape Miami’s skyline. With planned heights of approximately 577, 589, and 615 feet, including a towering 54 occupiable levels (or 56 levels, including rooftop mechanicals) for the tallest tower, the development will have a significant visual impact on the city’s skyline. The residential component will offer a range of studio to two-bedroom floorplans spanning 400 to 1,335 square feet, likely available as rental units.
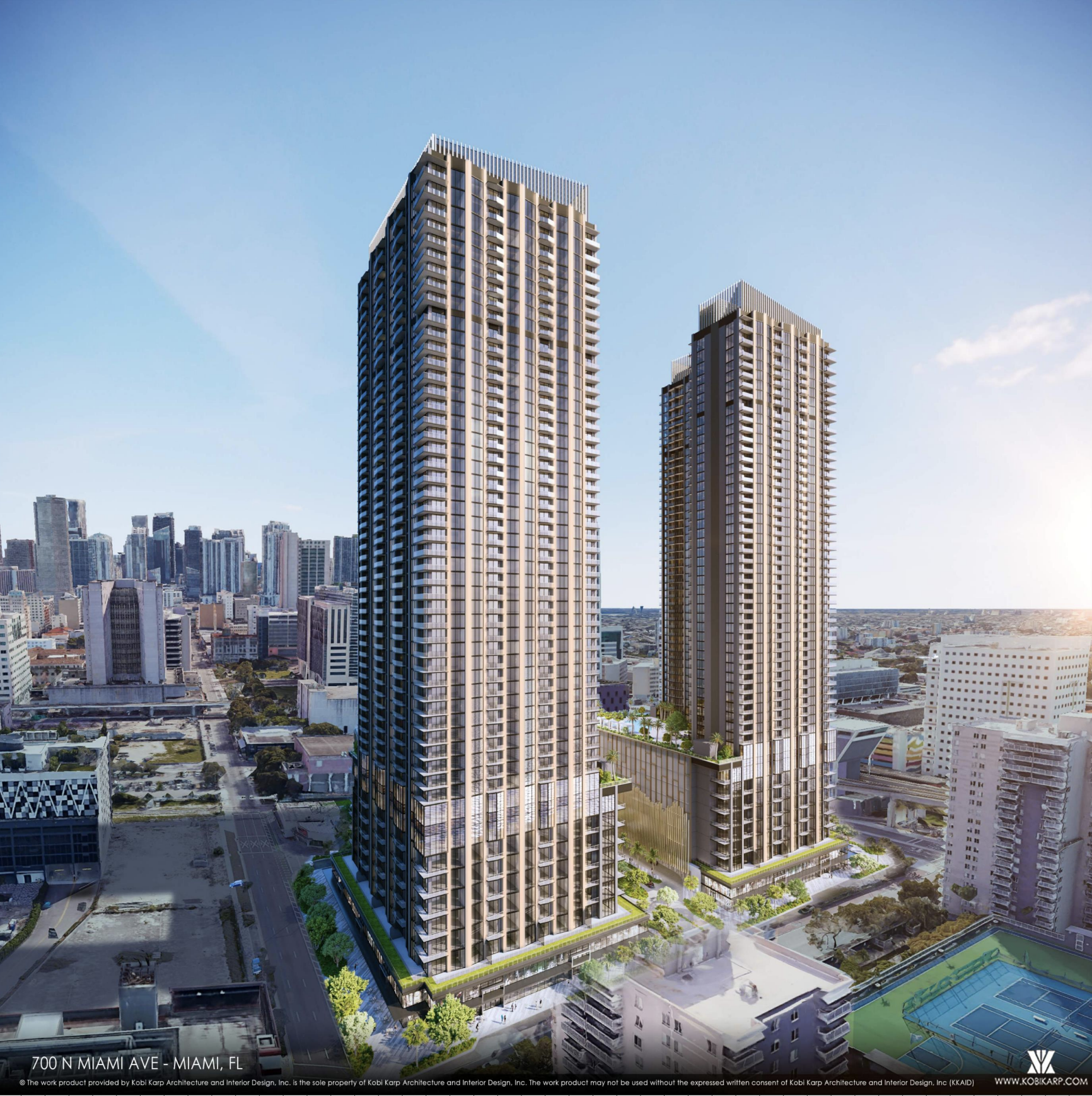
700 N. Miami Avenue. Credit: Kobi Karp Architecture & Interior Design.
Among the notable features highlighted in the renderings is the meticulous attention to detail in the design and choice of materials. Most exterior walls across all three towers will be finished in textured warm grey stucco, creating an elegant and contemporary aesthetic. Floor-to-ceiling glass windows will provide breathtaking views and abundant natural light, while spacious balconies with tempered glass railings will enhance the outdoor living experience for residents.
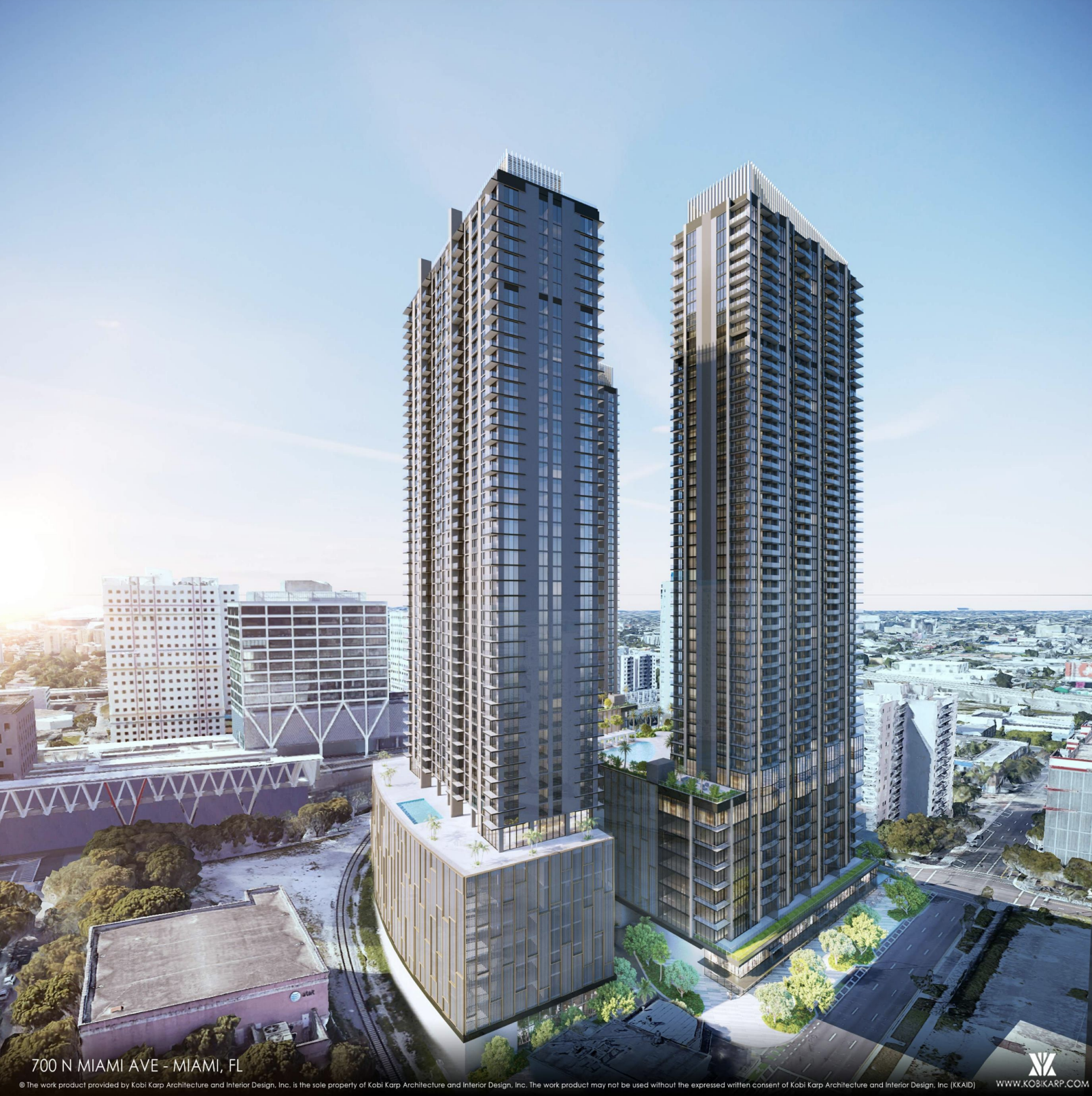
700 N. Miami Avenue. Credit: Kobi Karp Architecture & Interior Design.
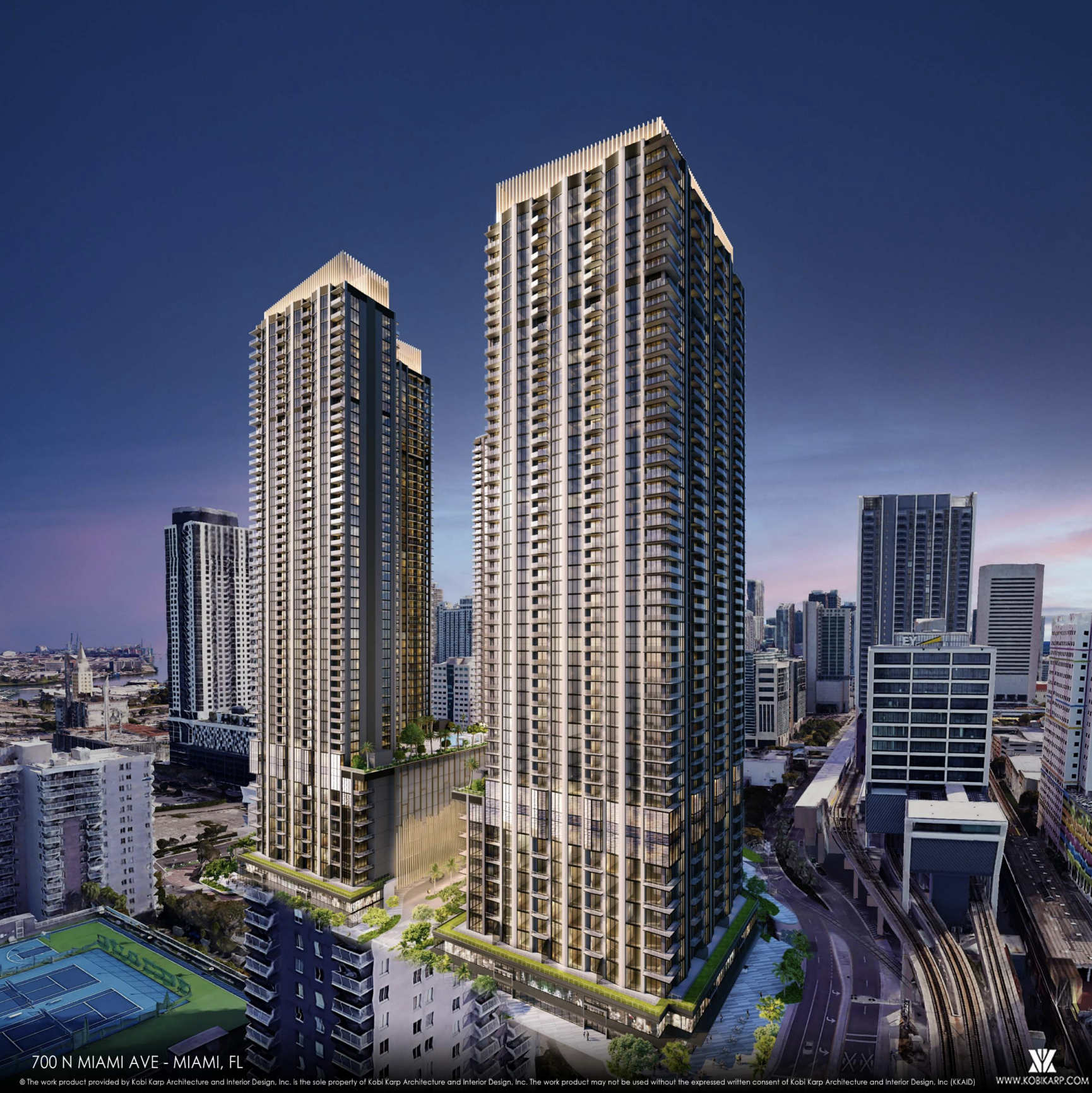
700 N. Miami Avenue. Credit: Kobi Karp Architecture & Interior Design.
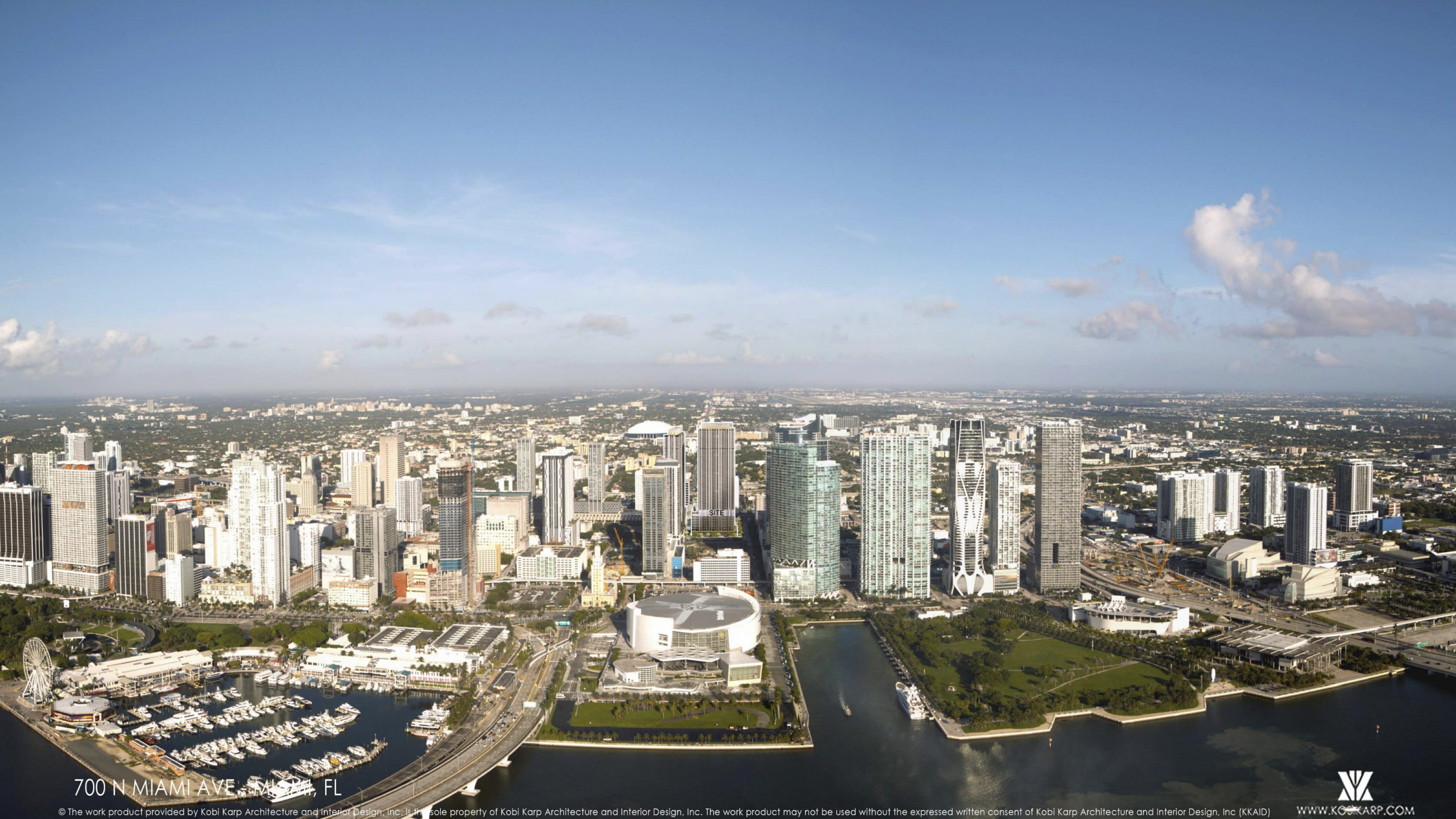
700 N. Miami Avenue. Credit: Kobi Karp Architecture & Interior Design.
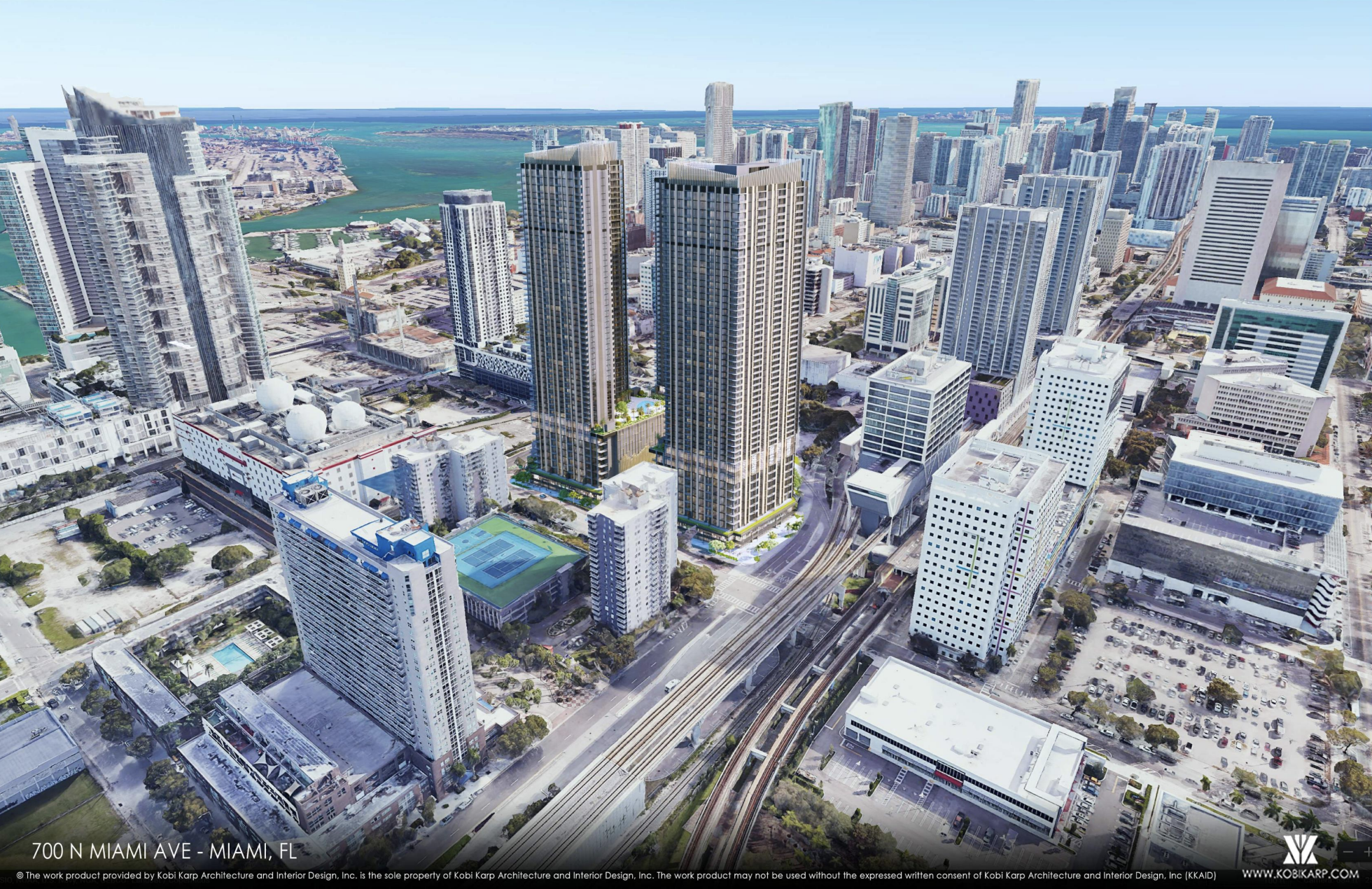
700 N. Miami Avenue. Credit: Kobi Karp Architecture & Interior Design.
The project’s architectural design focuses on creating an inviting and pedestrian-friendly environment. The development features a well-landscaped green space on the southwest side of the property, adjacent to existing rail tracks. The three-tower structures are carefully positioned above the eighth amenity level, minimizing massing and optimizing operational efficiency.
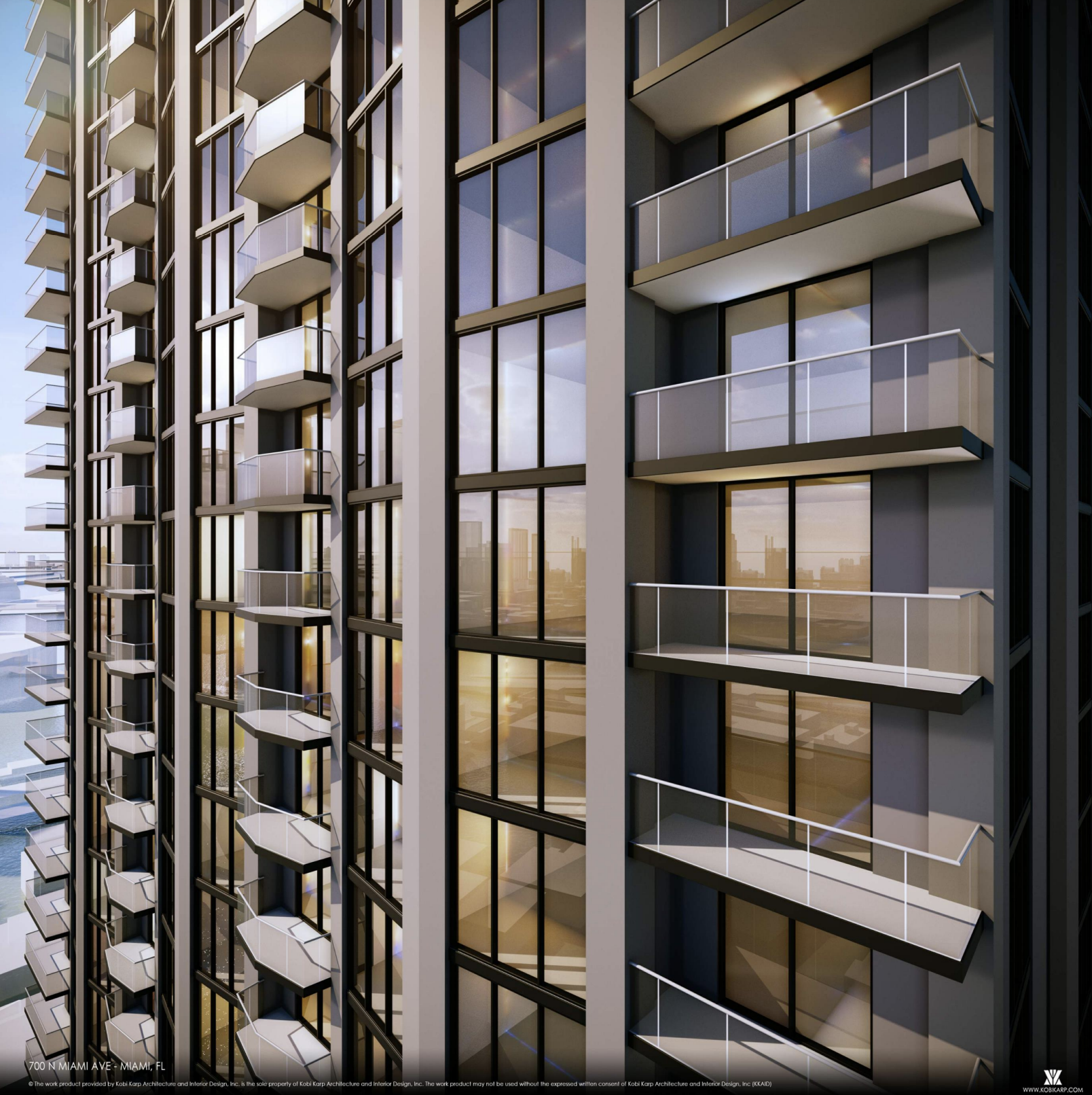
700 N. Miami Avenue. Credit: Kobi Karp Architecture & Interior Design.
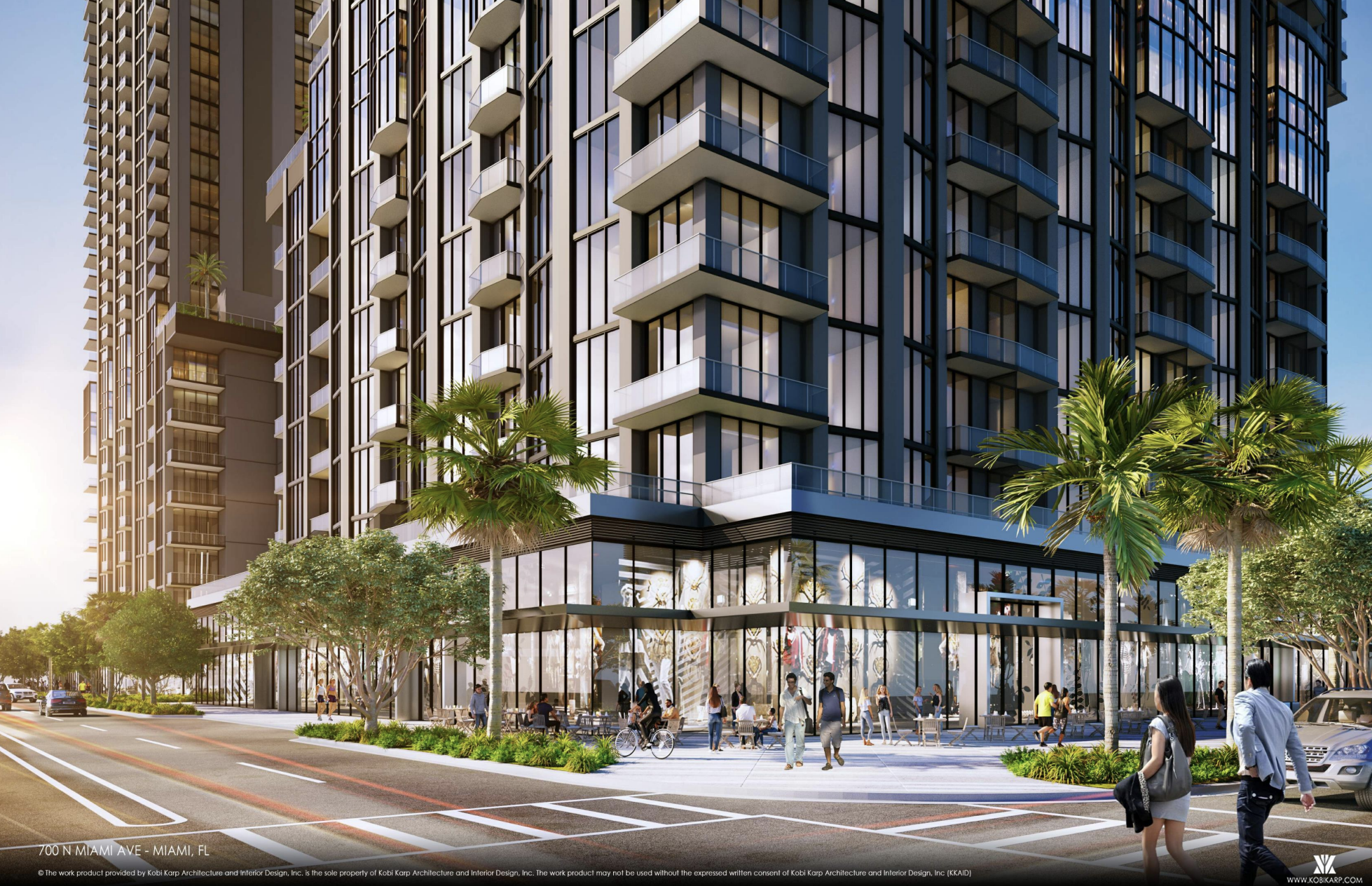
700 N. Miami Avenue. Credit: Kobi Karp Architecture & Interior Design.
The ground floor of the development will feature double-height storefront systems with sleek aluminum framing, creating a visually appealing and inviting atmosphere for retail spaces and pedestrian engagement. Concrete pavers will be thoughtfully laid out for the sidewalks, offering a pedestrian-friendly environment that promotes connectivity within the development.
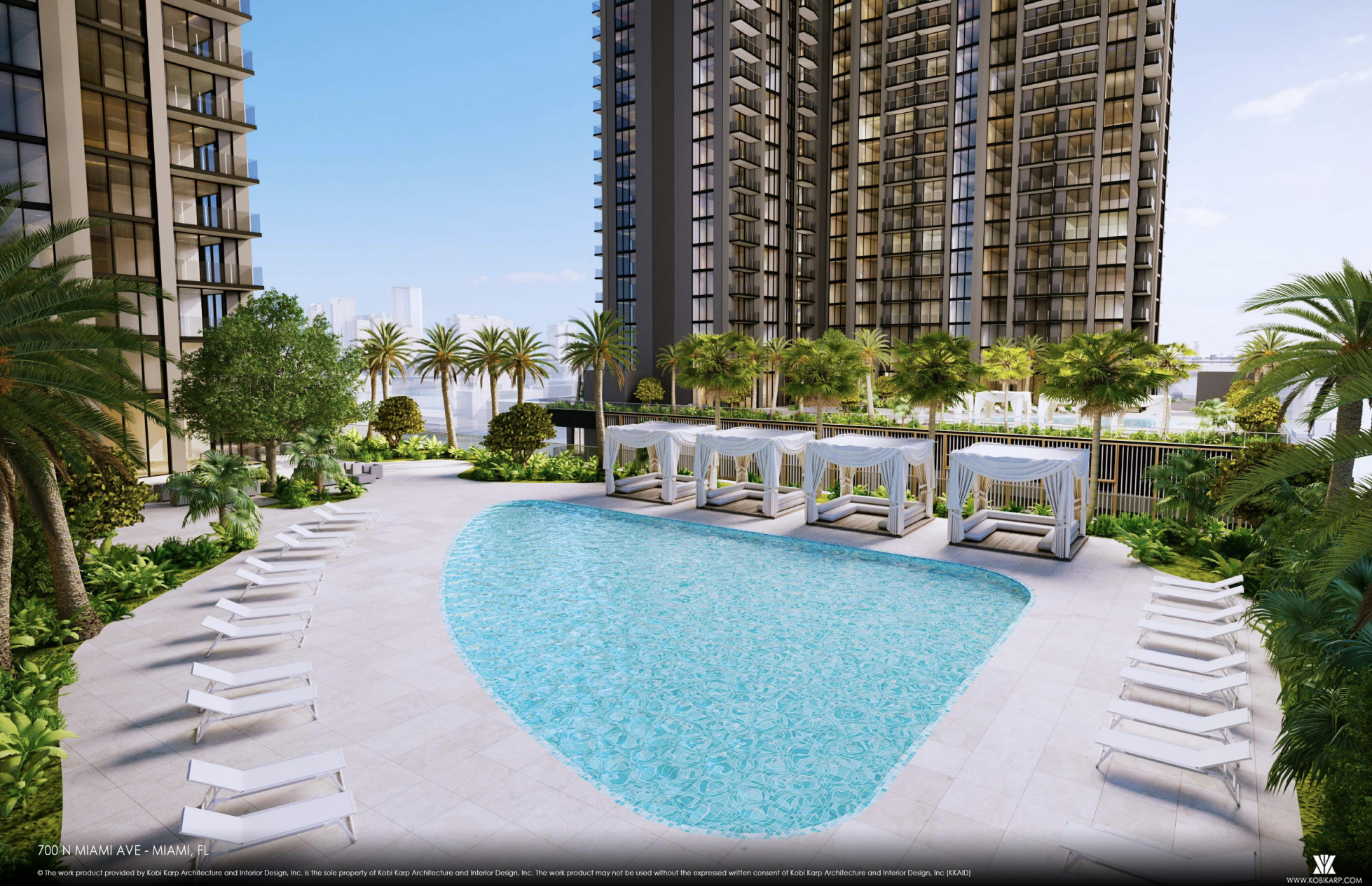
700 N. Miami Avenue. Credit: Kobi Karp Architecture & Interior Design.
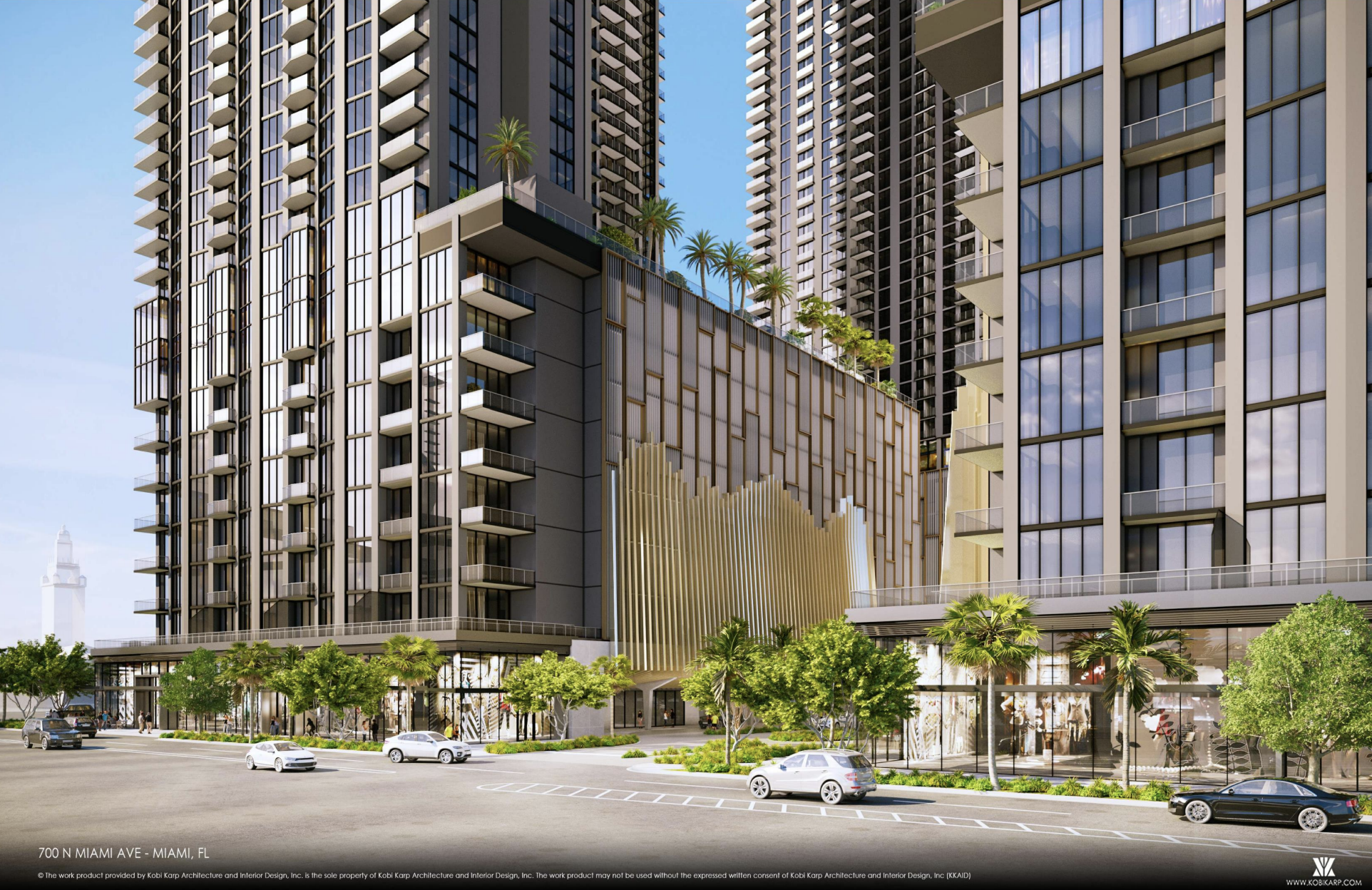
700 N. Miami Avenue. Credit: Kobi Karp Architecture & Interior Design.
Attention to detail extends to the building entrances, which boast modern and welcoming metal canopies with aluminum profiles. The parking garage will be adorned with louvered aluminum fins and metal frames, adding visual interest and harmonizing with the overall design concept. Moreover, all three towers are crowned with sloped metallic enclosures featuring louvered aluminum panels that complement the fins and frames along the podiums. These design elements add a layer of sophistication to the project’s aesthetic, creating a cohesive and striking visual presence.
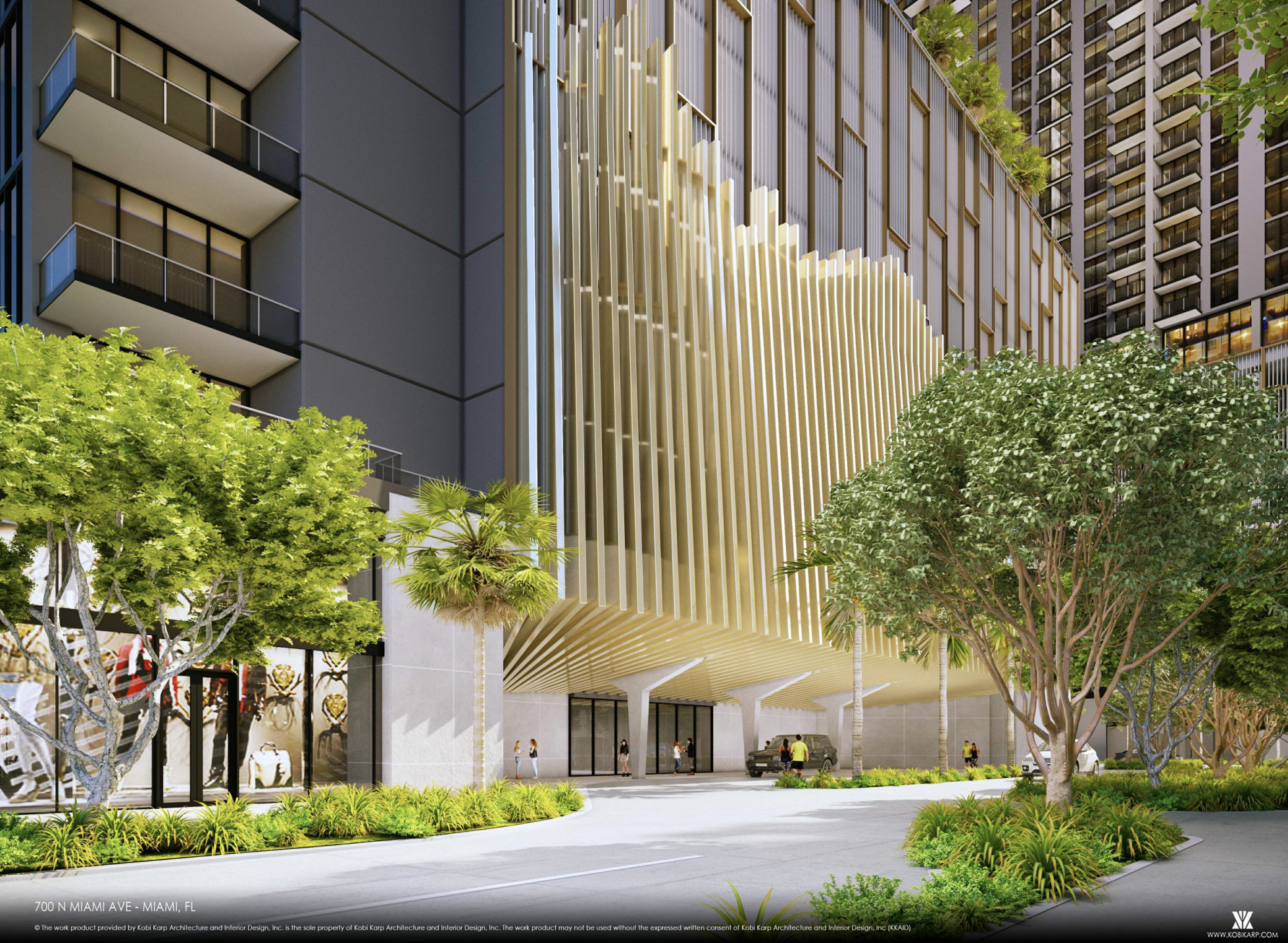
700 N. Miami Avenue. Credit: Kobi Karp Architecture & Interior Design.
Below are additional elevations diagrams from all four elevations and the drop off area.
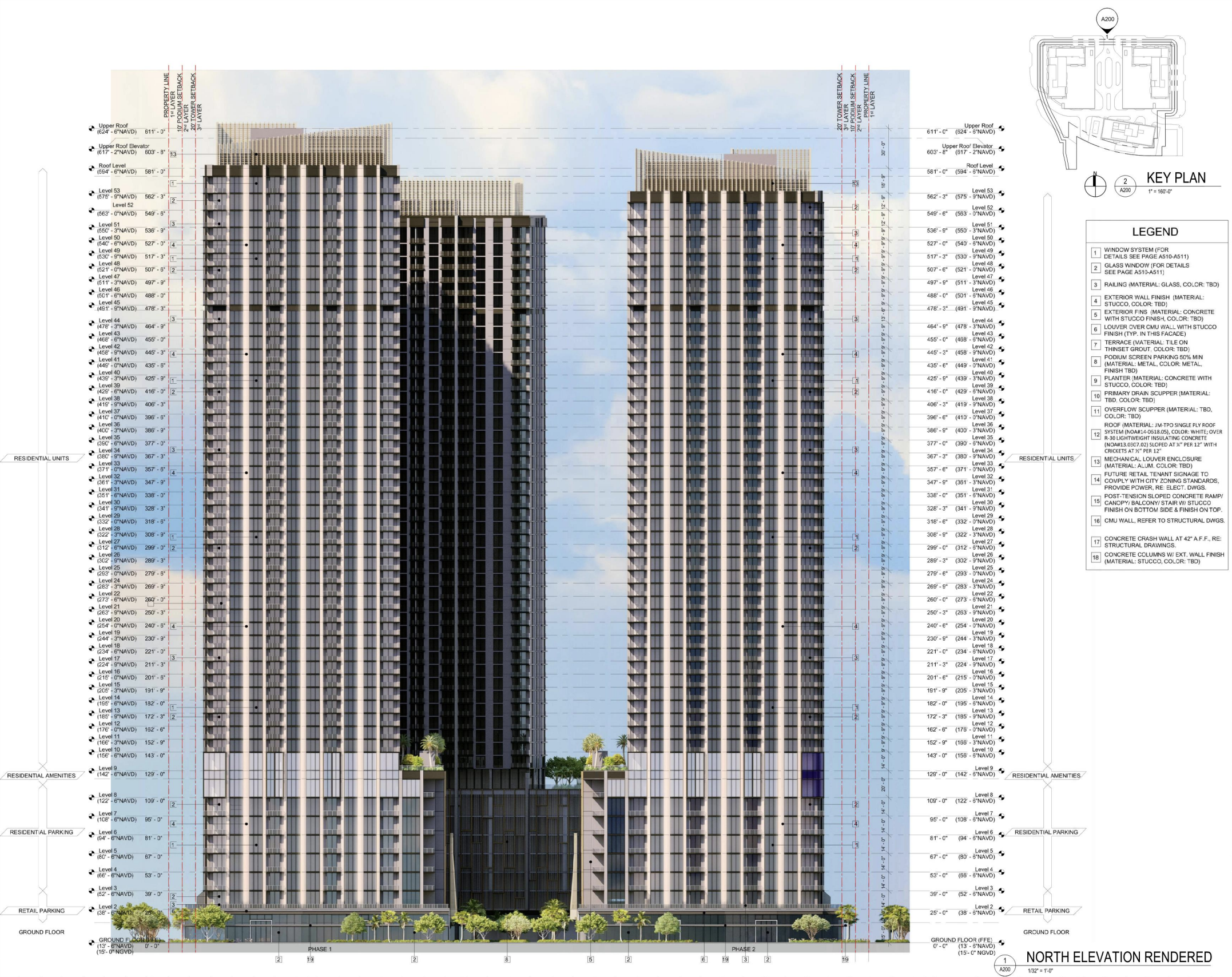
700 N. Miami Avenue. Credit: Kobi Karp Architecture & Interior Design.
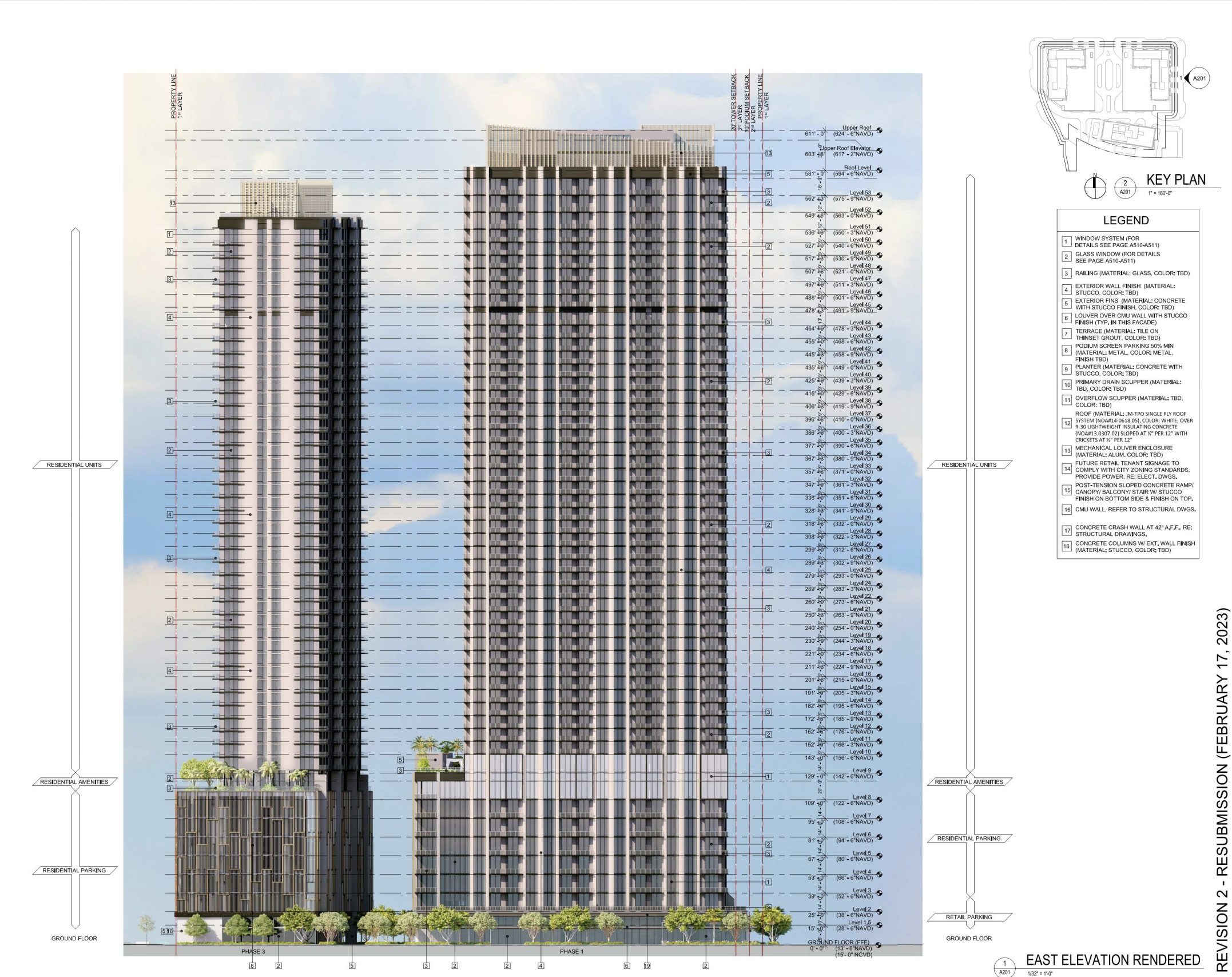
700 N. Miami Avenue. Credit: Kobi Karp Architecture & Interior Design.
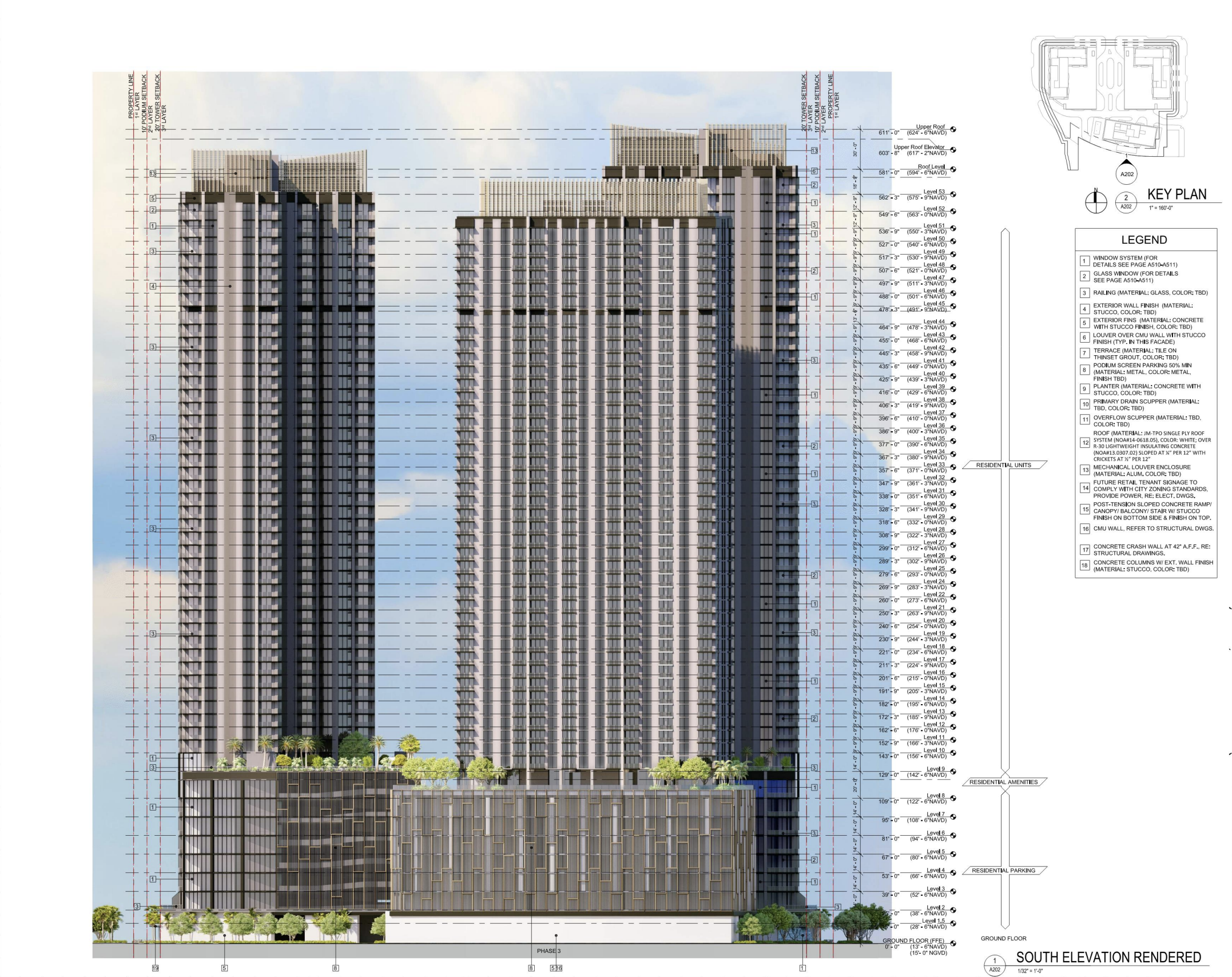
700 N. Miami Avenue. Credit: Kobi Karp Architecture & Interior Design.
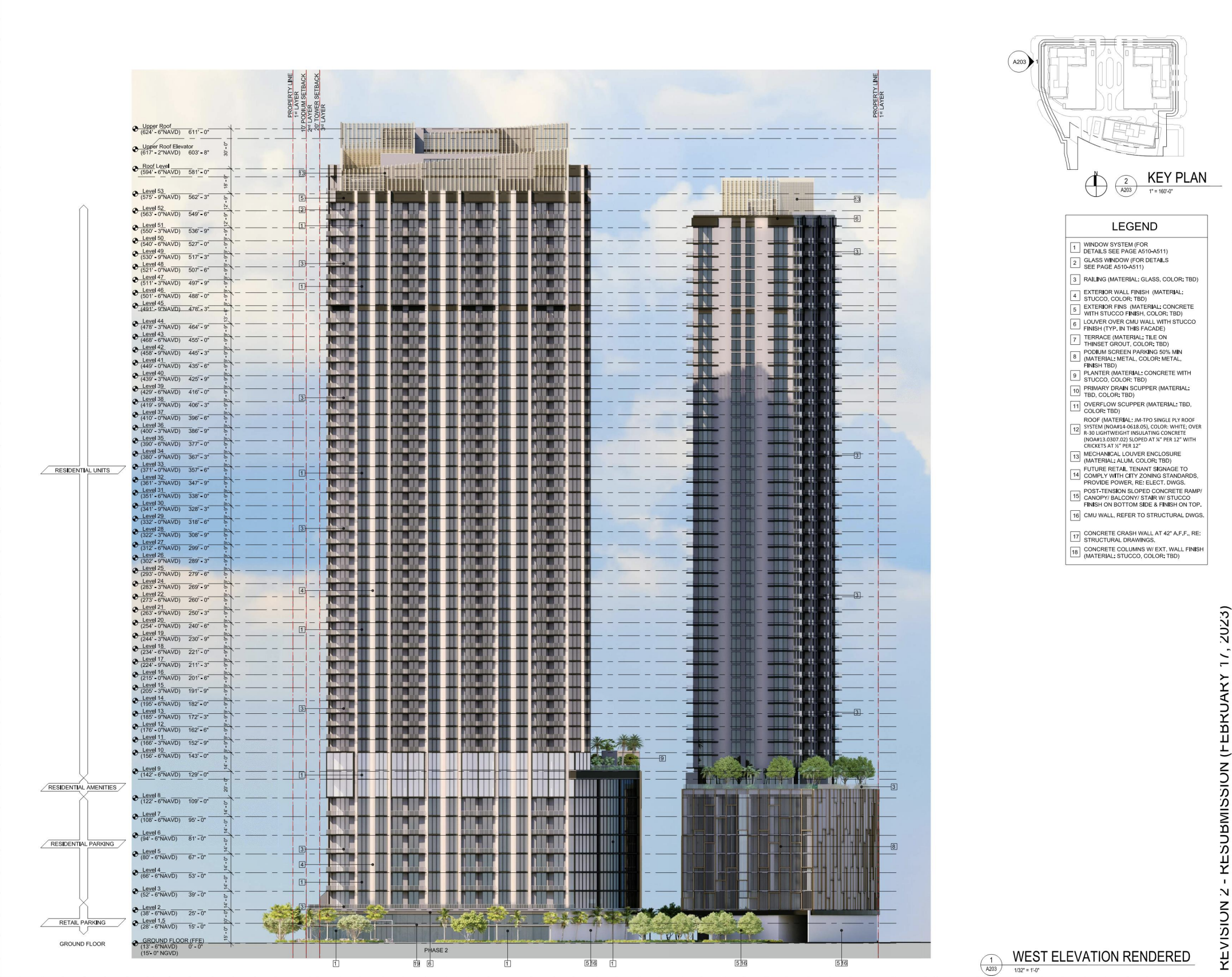
700 N. Miami Avenue. Credit: Kobi Karp Architecture & Interior Design.
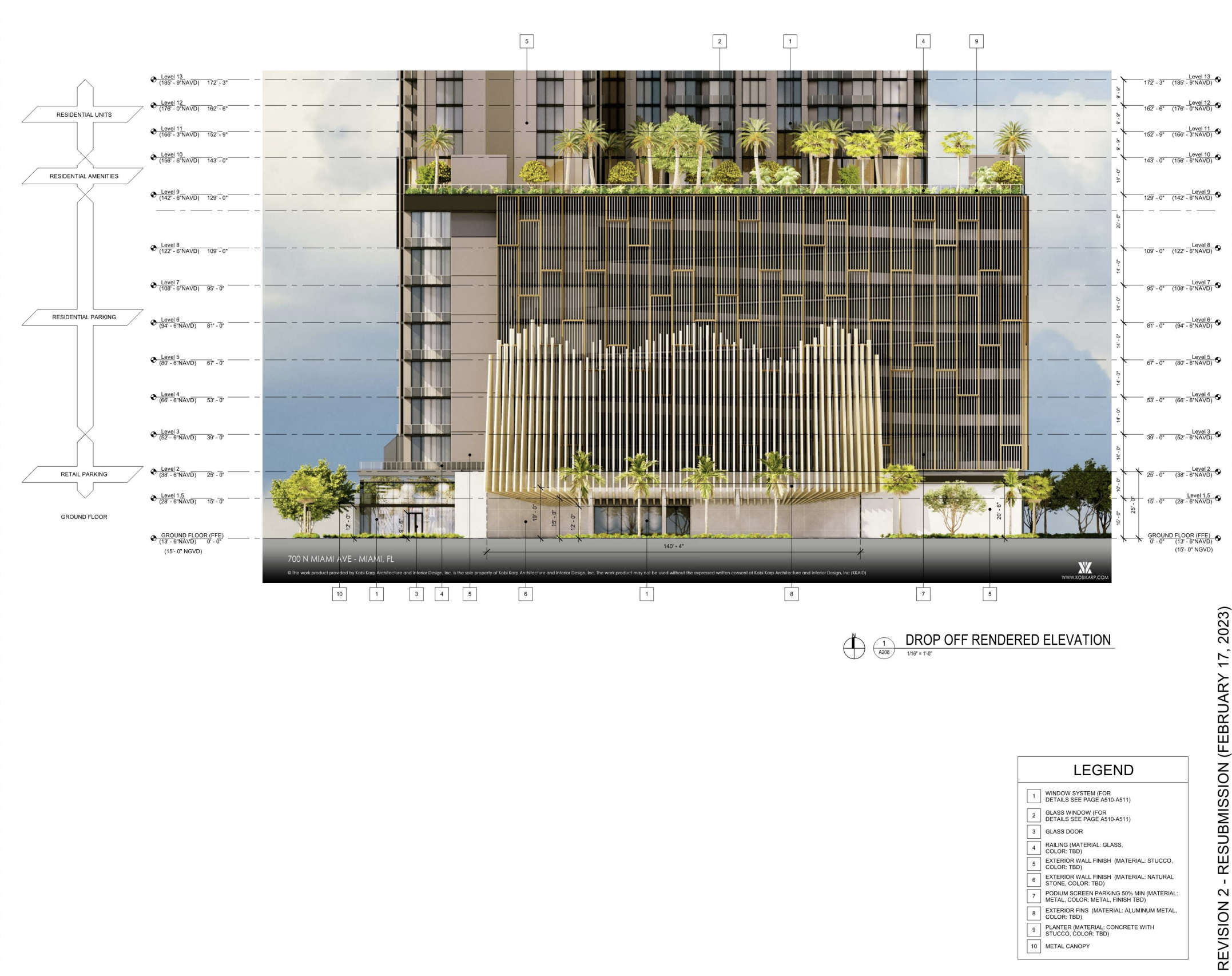
700 N. Miami Avenue. Credit: Kobi Karp Architecture & Interior Design.
In conjunction with the unveiling of the renderings, the project’s waiver applications were also disclosed. The developers have requested several waivers to accommodate the unique design and functionality of the project. These waivers include a reduction in driveway width, an increase in building floorplate size and length, a substitution of commercial loading berths with residential loading berths, a slight increase in vehicular entrance width, and a reduction in required bicycle parking spaces. Each waiver has been carefully justified within the letter of intent, aligning with the project’s goals and promoting the intent of the T6 Transect Zone and the Park West area.
The project has assembled a team of expert firms to handle various aspects of the development. As the MEP engineer, Cosentini Associates will oversee the mechanical, electrical, and plumbing systems. Desimone Consulting Engineers will provide expertise in structural engineering. Kimley-Horn will handle civil engineering and landscape architecture. And Bonetti Koserski will take charge of the interior design.
The project’s site plans and waiver applications will be reviewed during the upcoming UDRB meeting scheduled for June 21.
Subscribe to YIMBY’s daily e-mail
Follow YIMBYgram for real-time photo updates
Like YIMBY on Facebook
Follow YIMBY’s Twitter for the latest in YIMBYnews

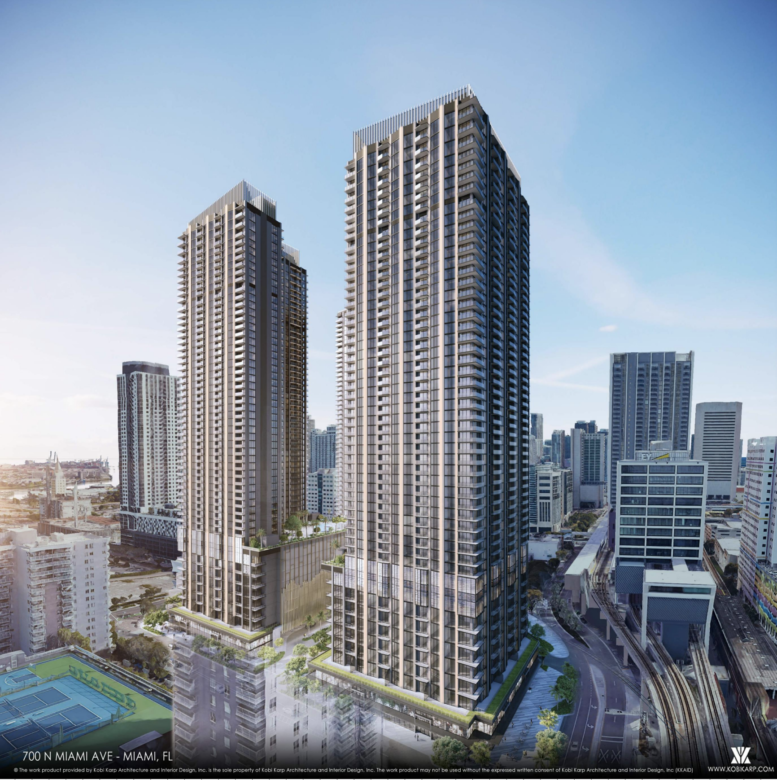
Wow, super bulky and unimaginative. Almost looks like the old public housing. What an eye soar. Miami needs an architectural board of review for new development so the city can become world class.
Quite disappointing. Seems dated already…just massive square towers!!
The renderings have no backplates, not even wireframe models, just google earth with some terrible photoshopping. What is going on in that image? Embarassing.