New York-based real estate development and investment firm Naftali Group has announced official plans for a 67-story mixed-use building to rise over 700 feet on a 1.02-acre site at 1044 and 1016 Northeast 2nd Avenue in the 27-acre Miami Worldcenter complex. The project is designed by the Miami-based architecture firm Arquitectonica, with interiors by the New York City-based interior design firm Rockwell Group. The property is expected to yield nearly 1.3 million square feet of space, including 259 condominiums under the JEM Private Residences moniker, offering studios to four-bedroom units ranging from 469 to 2,052 square feet. Additionally, there will be 550 rental units, 3,600 square feet of commercial space, and approximately 591 parking spaces. DeSimone Consulting Engineering is the structural engineer, and MG Engineering D.P.C. is the MEP engineer.
The towering structure is characterized by its dynamic form and rhythmic façade, featuring elevations defined by a series of horizontal bands, rendering a fluidity that harks to the principles of modernist architecture. These undulating lines enhance the structure’s aesthetic appeal and serve practical purposes regarding sun shading and possibly natural ventilation. The tower’s fenestration pattern appears meticulous, optimizing views while ensuring the right balance of light and shade within the interiors. The juxtaposition of glass with other facade materials creates a playful interplay of transparency and opacity, allowing the tower to maintain its private sanctums while still engaging with the urban context.
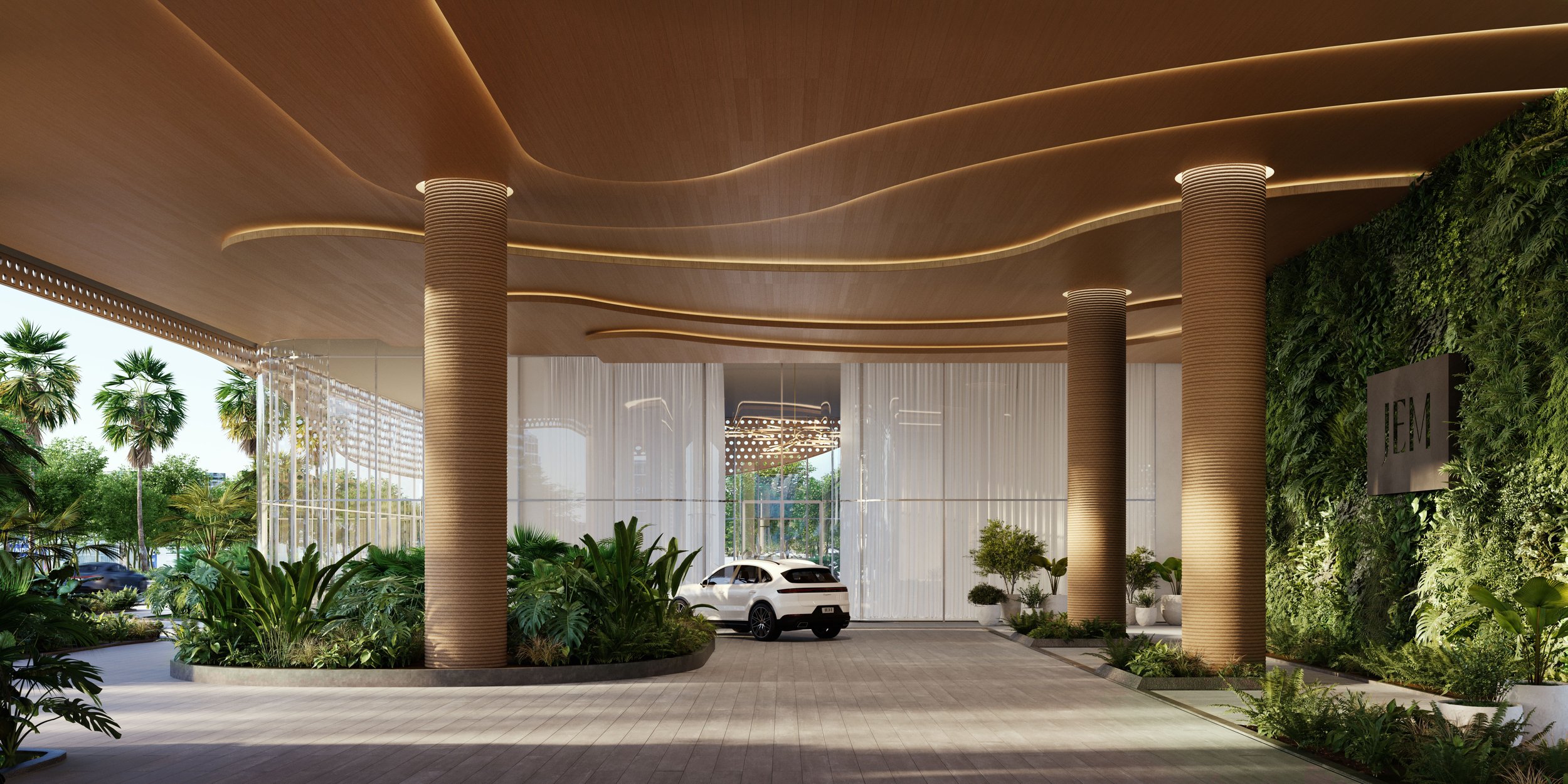
JEM Private Residences. Credit: Hayes Davidson.
The design articulates a sense of permeability at the podium level, characterized by its porous architecture. This is likely to foster a vibrant street-level interaction, making the space as inviting to pedestrians as it is to the residents above. Further enhancing the spatial experience are the cascading terraced gardens. These green pockets, a nod to the concept of vertical landscaping, not only break the structure’s verticality but also offer potential microclimates, enhancing the building’s sustainability quotient. The base of the building showcases a textured, organic facade treatment, possibly inspired by parametric design principles. It starkly contrasts the tower’s sleek modernism, yet the two are harmoniously integrated, evoking a sense of cohesiveness. This tactful merger of organic and geometric forms challenges traditional architectural typologies, pushing the boundaries of design innovation.
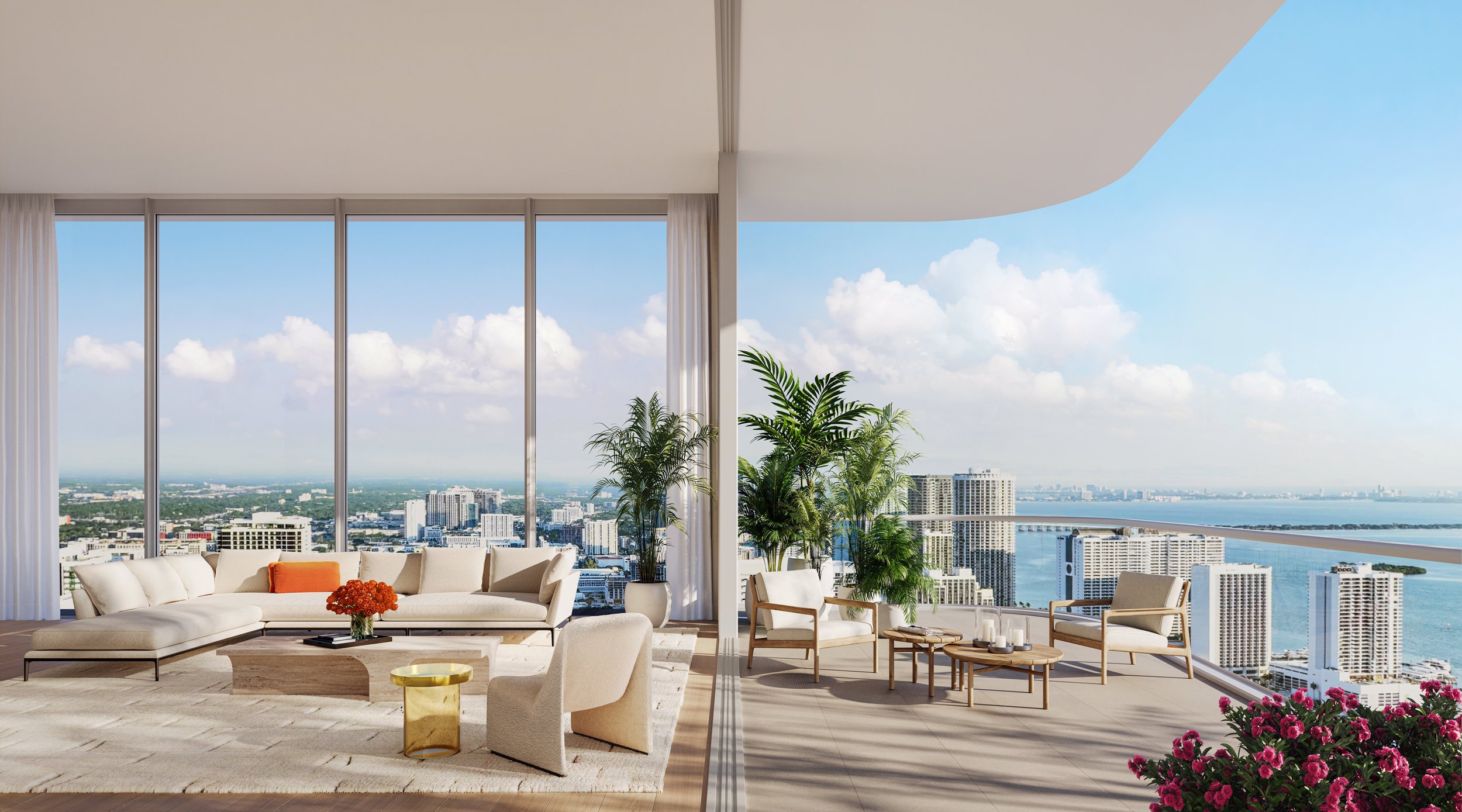
JEM Private Residences. Credit: Hayes Davidson.
JEM Private Residences, designed by Rockwell Group, will showcase precise and elegant interiors. The kitchens will be outfitted with custom millwork cabinetry that perfectly pairs with panelized appliances, all topped with Calacatta stone countertops and backsplashes. These culinary spaces will benefit from a selection of Miele appliances, including an oak-paneled refrigerator, freezer, dishwasher, and, in specific units, an integrated wine refrigerator. Custom medicine cabinets with integrated lighting in the primary bathrooms will blend storage and open shelving, striking a balance between utility and luxury. Honed Dolomite white countertops will complement the pristine tiles on the floors and walls. Sleek sink basins will be paired with polished nickel faucets, while showers will feature mosaic floor tiles, stone niches, and handheld and rain shower heads. Some units will also feature a standalone soaking tub as a touch of luxury. Condo units will start at $540,000 and will be located on floors 43 and above. The rental apartments will be situated on floors 10 through 42. Both condos and rentals will have separate entrance lobbies, elevators, and amenity centers. The condo amenities will be on the 50th floor, while the apartment amenities will be on the ninth floor.
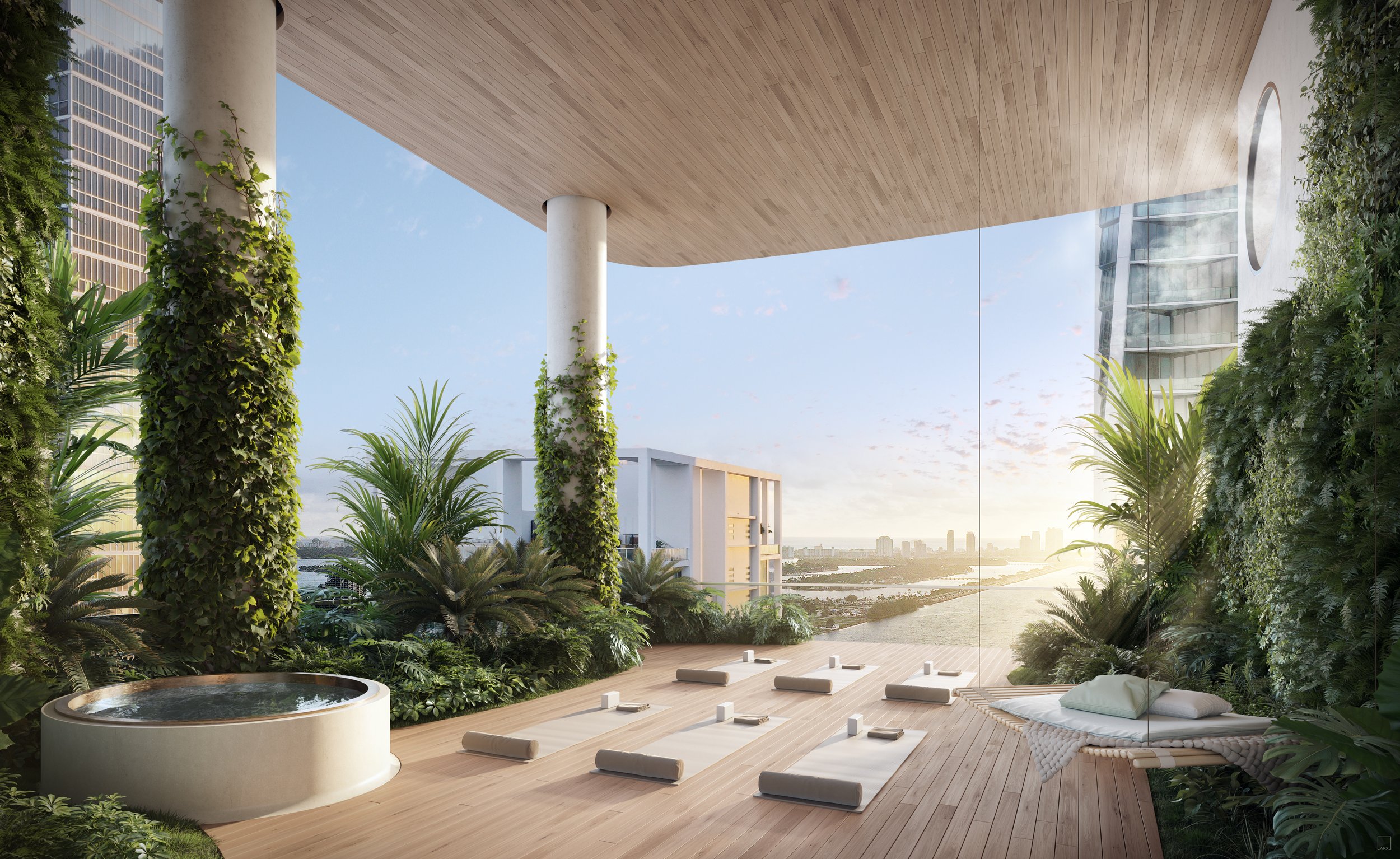
JEM Private Residences. Credit: ArX Creative.
The amenities at JEM Private Residences include a 50th-floor amenity suite designed to rival high-end luxury hotels. It offers a variety of carefully designed indoor and outdoor spaces for different activities. Inside, the Sky Lounge features a fireplace, a custom stone bar, and comfortable seating. Outside, there’s a spacious 60-foot pool surrounded by cabanas, floating daybeds, and a standout sculpture. The open-air lounge boasts lush tropical landscaping with various seating areas, and there’s a peaceful sunken lounge by the calm reflection pools.
For active residents, JEM Private Residences offers an indoor fitness center with modern equipment and a dedicated training/yoga studio. Outside, there’s a fitness area featuring a boxing arena, a yoga patio with a cold plunge pool, and a calming mist garden. For relaxation, the spa suite boasts a unique dry sauna, steam room, and a tranquil pink Himalayan salt room. Additional amenities include a game room, co-working spaces with private sections for focused work, and a glass-enclosed dining room that leads to the outdoor deck. Rounding off the experience is a spirits-tasting room with elegant amber glass shelves and sophisticated bronze decanter racks.
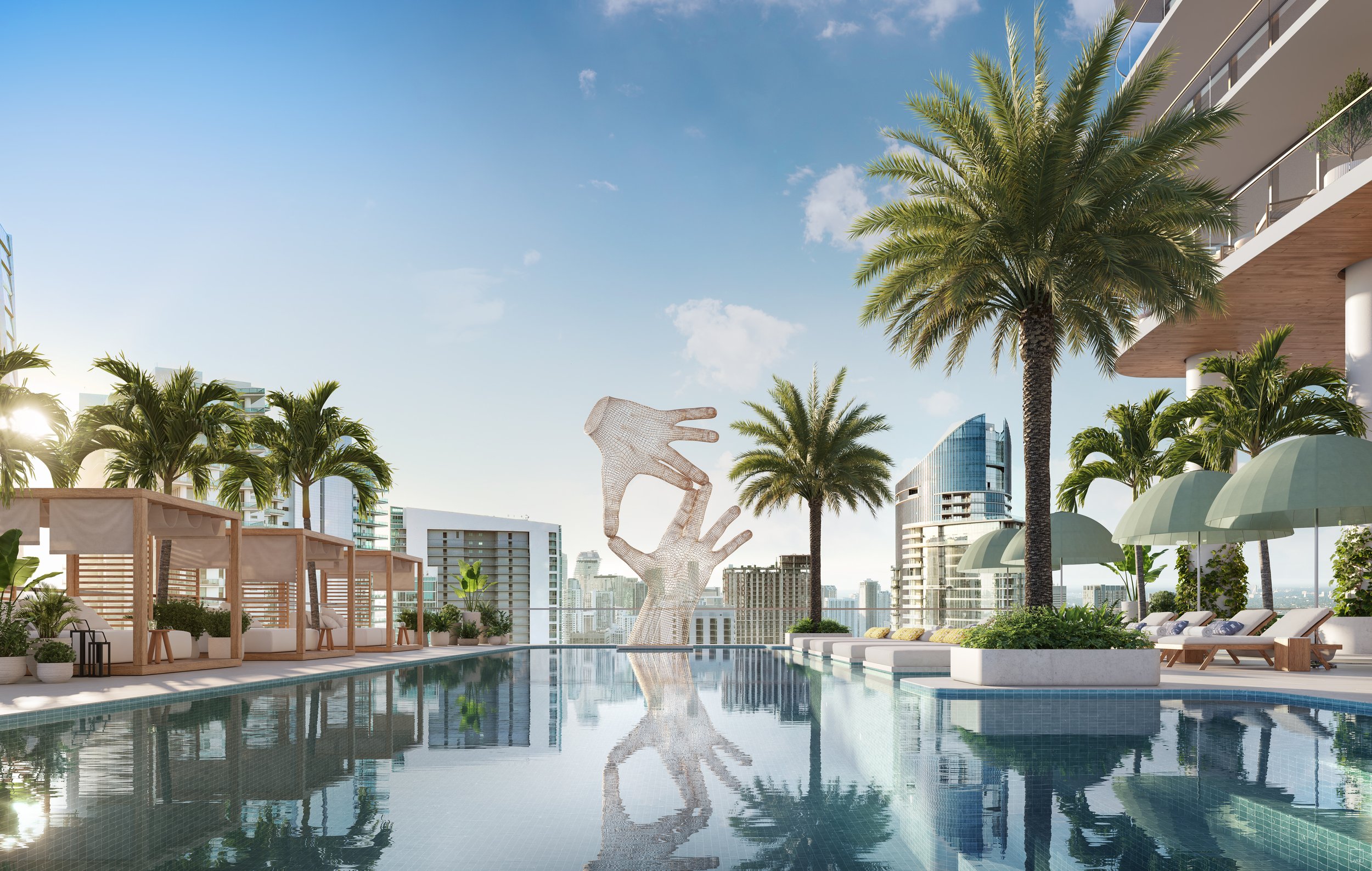
JEM Private Residences. Credit: ArX Creative.
The 67-story tower will occupy the eastern half of the city block between Northeast 10th and 11th Streets, adjacent to the Eleventh Street Metromover Station. It will be situated east of two additional towers planned by Abbhi Capital and will stand across the street to the west of the renowned One Thousand Museum and Ten Museum Park. The developer plans to break ground on the tower in the second quarter of 2024.
The unveiling of this project marks a pivotal step in Naftali Group’s foray into Florida, positioning itself to redefine the standards of high-quality real estate in South Florida. For more than three decades, Naftali Group has consistently developed premium properties that exceed the aspirations of discerning real estate buyers. Their expertise spans New York City to Singapore and now embraces South Florida with a portfolio encompassing over 3 million square feet of planned development. Some of their most successful developments in New York City include “The Shephard” in the West Village, “The Benson” on Madison Avenue, and “212 West 93rd Street” on the Upper West Side, among others.
Subscribe to YIMBY’s daily e-mail
Follow YIMBYgram for real-time photo updates
Like YIMBY on Facebook
Follow YIMBY’s Twitter for the latest in YIMBYnews

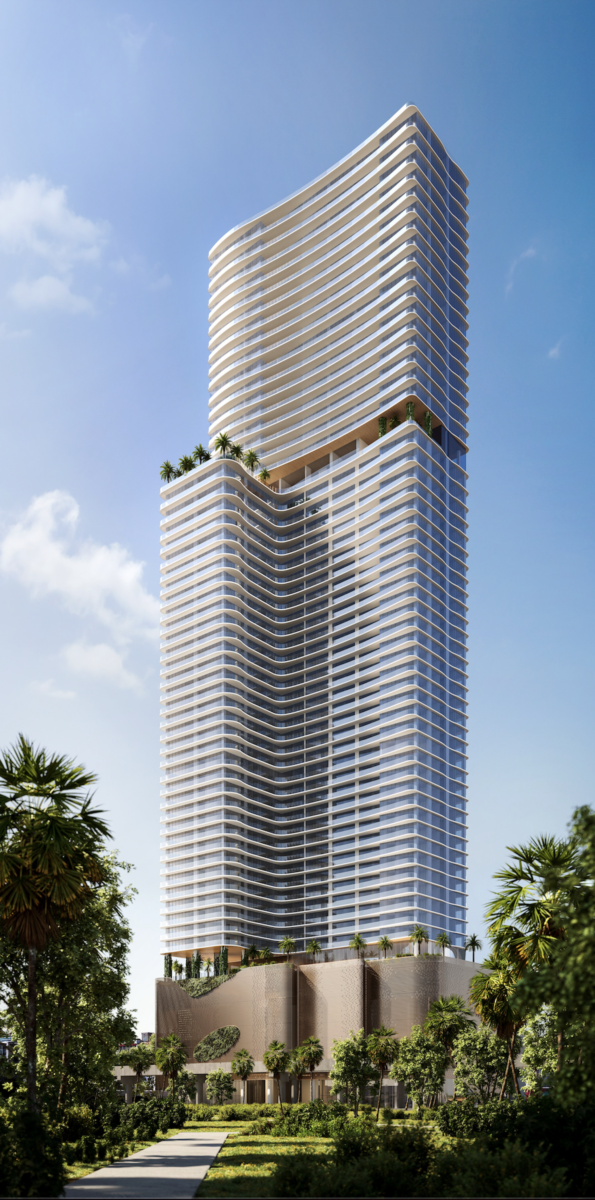
The Illuminati symbol by the pool is unironically pretty cool. Rockafella Records!!