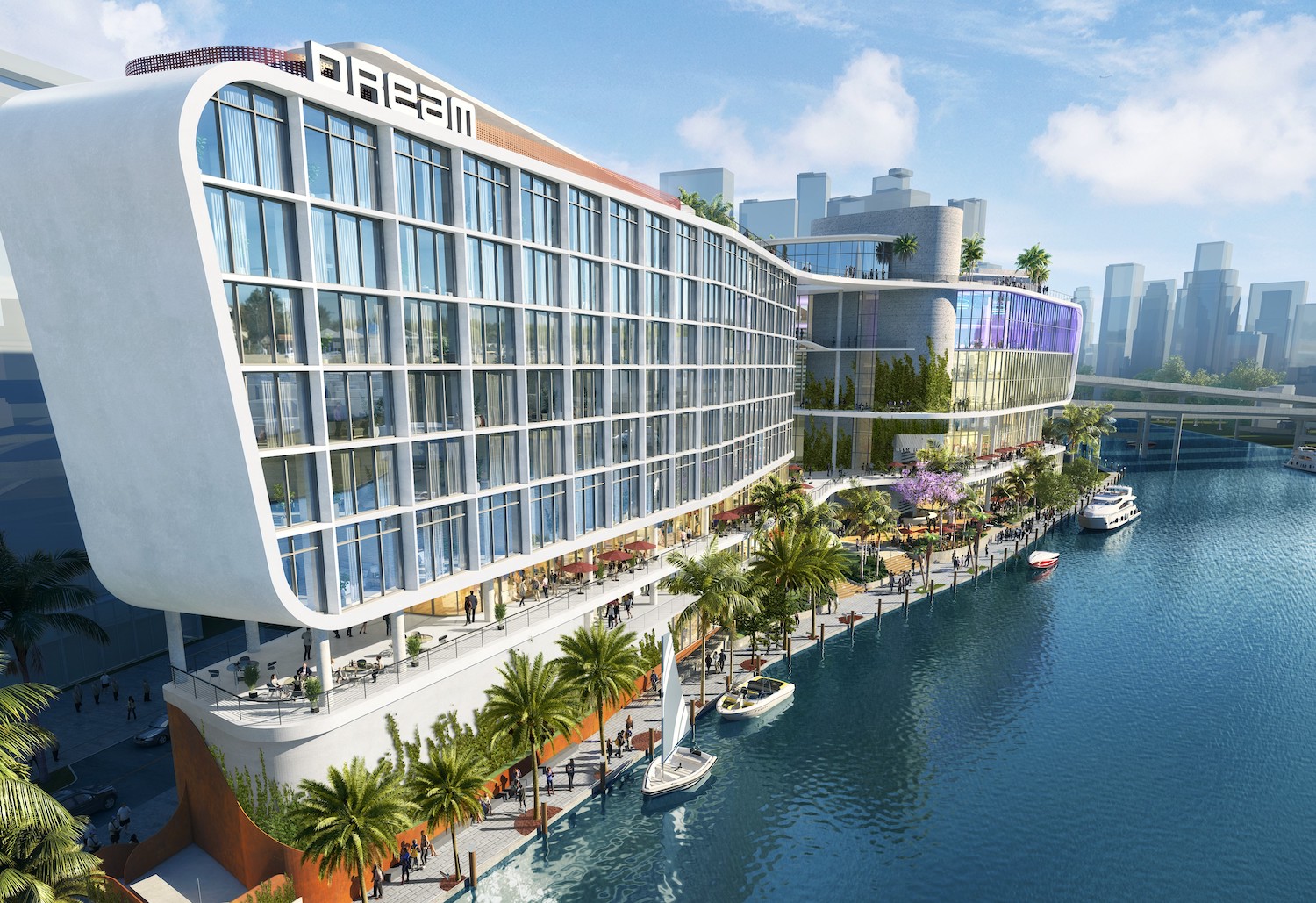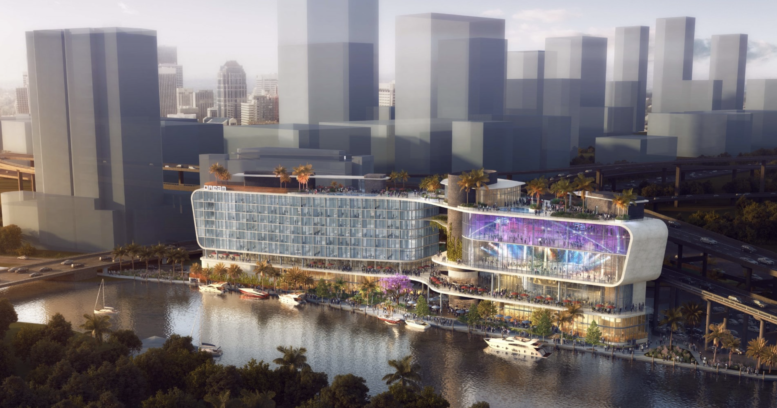A site work permit for earthworks has been officially filed for the Riverside Wharf complex at 114 Southwest North River Drive in downtown Miami, representing a significant milestone for this transformative $185 million project. The permit application, submitted on October 15th, lists Moss & Associates as the project’s general contractor, indicating that excavation work is likely to begin soon. MTCI is the permit runner.
This recent permit application, first reported on The Next Miami, follows a series of key developments that have steadily paved the way for Riverside Wharf. In late July, the issuance of a seawall permit marked the project’s initial physical step forward. This was swiftly followed by a Notice of Commencement filed in August, officially signaling the commencement of seawall work.

Riverside Wharf. Designed by Cube3 Architects.
In September, the developers hosted a closing party for The Wharf Miami, effectively making room for the Riverside Wharf development. Simultaneously, a utility agreement with Miami-Dade’s Water & Sewer Department was inked to water supply and sewer connections.
Notably, the utility agreement, officially signed on September 5th, offers intriguing insights into the Riverside Wharf project’s extensive offerings. Among these, a substantial 30,791 square feet will be allocated to accommodate full-service restaurants, ensuring an exquisite dining experience within the complex. An additional 6,273 square feet has been earmarked for retail spaces, promising an array of shopping opportunities for visitors and residents alike. The development will also house an expansive 48,446 square feet designated for bars and cocktail lounges, setting the stage for vibrant social experiences. At the heart of the project lies a luxurious 174-key Dream Miami hotel, poised to become a central feature of the development. The complex’s offices will also span 1,102 square feet, and an additional 14,313 square feet will be set aside for a banquet hall. Recognizing the city’s maritime allure, the Riverside Wharf project will feature an 18-slip marina, catering to boating enthusiasts and enhancing the development’s multifaceted appeal.
A joint venture between MV Real Estate Holdings, Driftwood Capital, and Merrimac Ventures spearheads this venture, while Cube 3 is the project’s architect. Savino-Miller Design Studio is the landscape architect, and iCrave is the interior designer.
Subscribe to YIMBY’s daily e-mail
Follow YIMBYgram for real-time photo updates
Like YIMBY on Facebook
Follow YIMBY’s Twitter for the latest in YIMBYnews


Be the first to comment on "Permit For Earthworks Has Been Filed For Riverside Wharf, Moss & Associates Selected As General Contractor"