A recent submission of site plans to Miami’s Urban Development Review Board has revealed the design for Two Riverside, a proposed 59-story mixed-use skyscraper at 99 Southwest 7th Street in Brickell. The design, created by Brandow Haw Architecture with ODP Architecture & Design as the architect of record and developed by Newgard Group, showcases a slender, 730-foot-tall structure. It is set to offer approximately 520,631 square feet of space, encompassing 271,605 square feet of residential area across 169 units and 1,090 square feet dedicated to ground-floor retail. The adjacent One Riverside project will provide the necessary vehicle and bike parking, where Newgard Group is also developing two other towers, including the 44-story Lofty Brickell. The proposal is scheduled for review on November 15.
The property spans about 70,452 square feet or 1.617 acres, including the One and Two Riverside sites. Two Riverside is planned to occupy 7,874 square feet of this lot, facing SW 7th Street Avenue to the south, the property’s principal frontage. The property also has secondary frontages on SW 1st Avenue and SW 6th Street. The segment being developed for the project features the Miami River as its main frontage, with SW 6th Street as an additional frontage. Located between the proposed project and One Riverside will be a publicly accessible plaza area connecting the public sidewalk and Miami River Greenway with the Riverwalk. The east portion of the property is a dedicated view corridor, providing access to the Riverwalk and the Miami River Greenway.
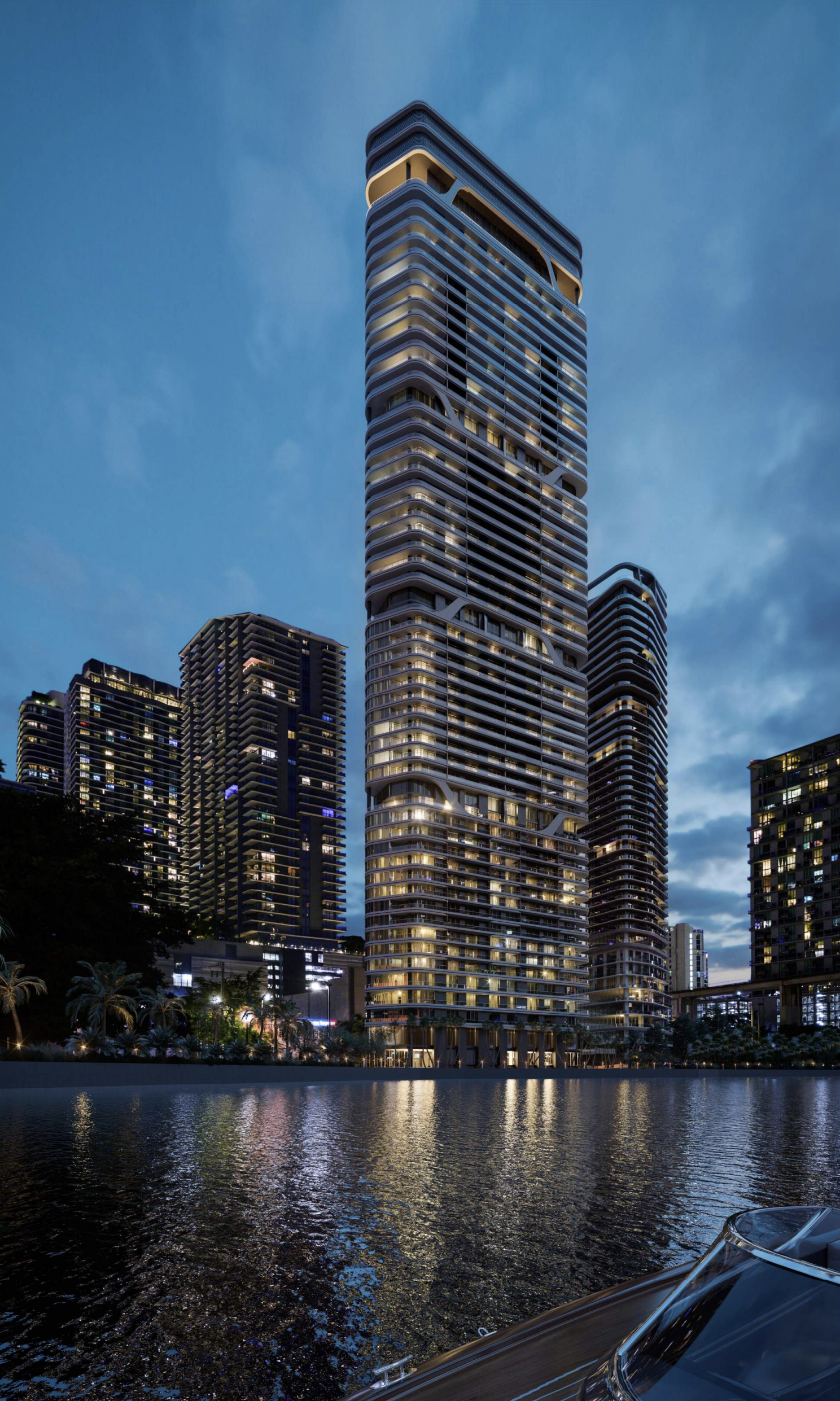
Two Riverside. Credit: Newgard Development Group.
With the public release of site plans and renderings, we can now confirm or dismiss several theories developed over the past year based on FAA filings for the site. This project represents the second phase of Newgard’s comprehensive vision for the riverfront-facing property. Ultimately, it will feature three towers—two joint towers in phase one and a slender tower in the second phase—contributing 953 residential units, 932 parking spaces, 967 bike spaces, and various retail and commercial spaces across the three buildings. The idea of a dual tower proposal for the eastern stretch of the site can be dismissed, as renderings and site plans confirm the presence of a single, slender tower. Furthermore, the property’s naming scheme has evolved from ‘Brickell Riverfront’ to ‘Riverside,’ a change likely made to enhance sales and marketing efforts with the more straightforward names of One and Two Riverside. Amenities will be located on floors 2 through 5 and 57, with some exclusively for penthouse residents. Unit sizes will range from one-bedroom apartments offering 746 square feet of space to penthouse units spanning well over 5,000 square feet.
Interestingly, the developer has selected a different architectural team for this tower. Rather than continuing exclusively with Arquitectonica, they have involved Brandon Haw Architecture and ODP Architects to bring diversity to the architectural design. This team introduces a tower with a unique vision that complements the two-towered first phase and stands out with its distinctive exterior features. These features, including specific curves, motifs, and framing elements, capture the essence of the design. External elements comprise white cladding, clear glass railings, light grey paint, white handrails, grey-tinted glass, silicone glazing, dark mullions, grey stucco, wood rods, and black framing. Additionally, an artistic mural will conceal the raw concrete of the core walls on the southern elevation.
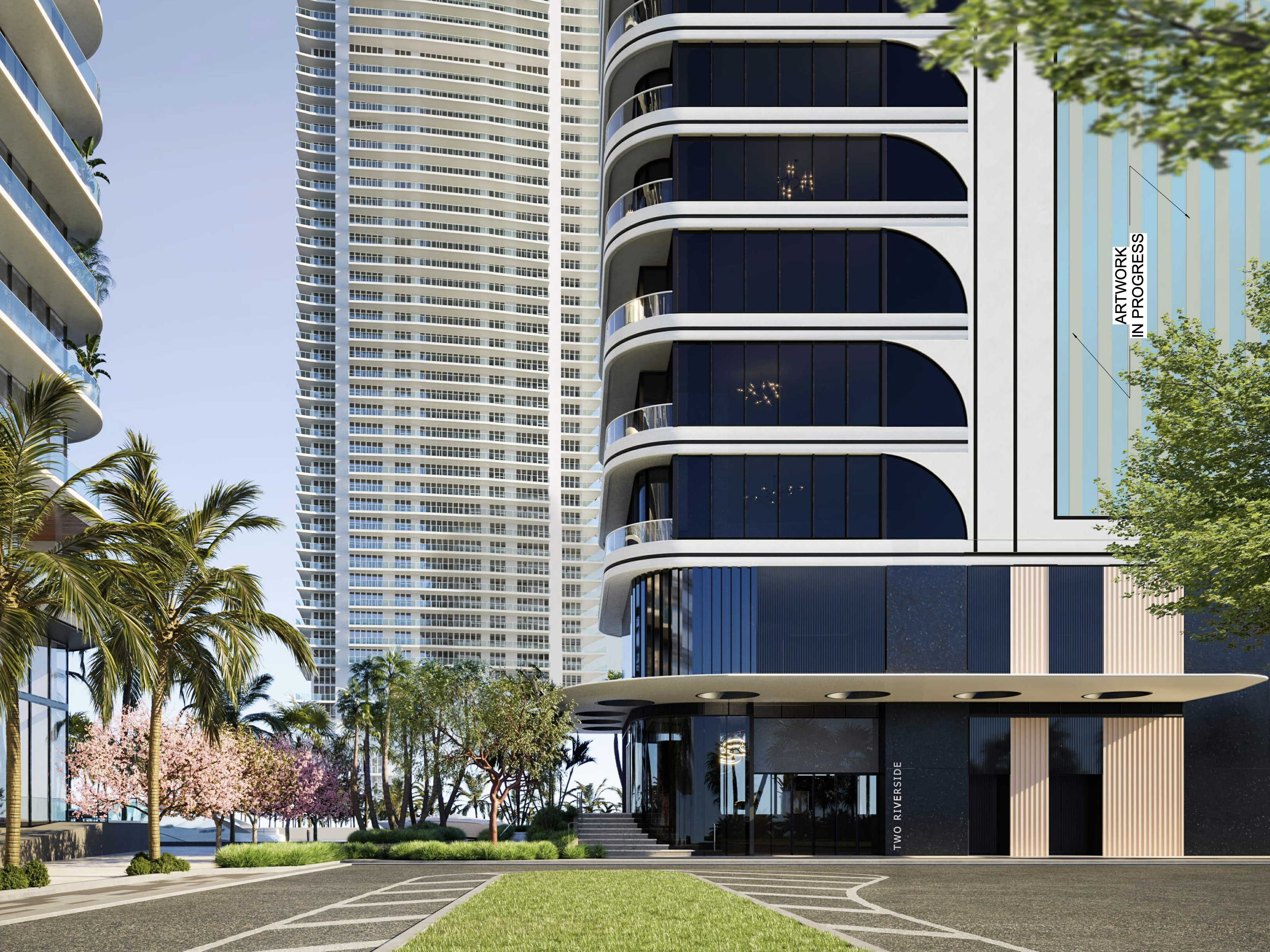
Two Riverside. Credit: Newgard Development Group.
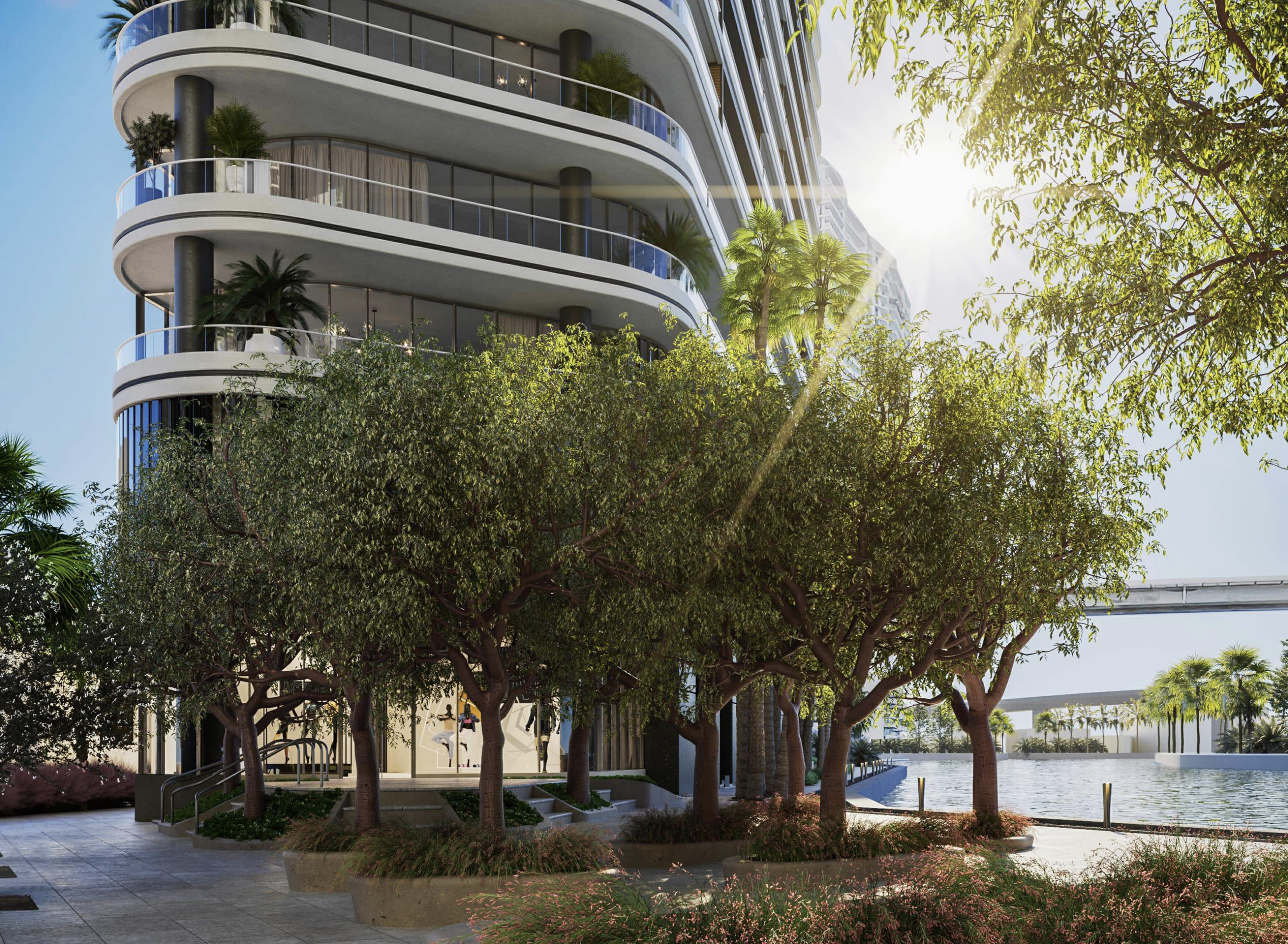
Two Riverside. Credit: Newgard Development Group.
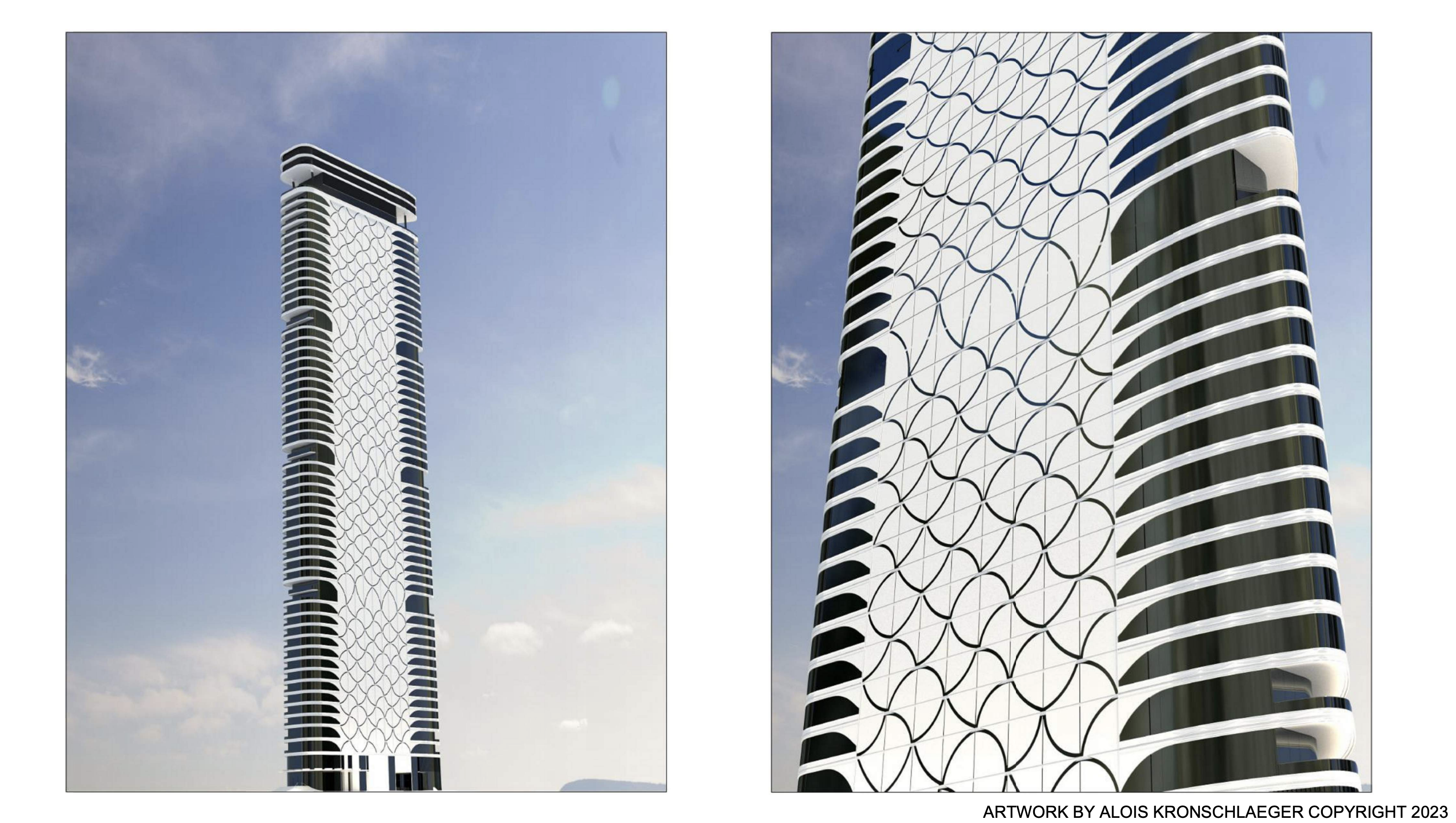
Two Riverside. Credit: Newgard Development Group.
Several key players complete Two Riverside’s design and engineering team, each bringing their expertise to this ambitious project. Desimone Consulting Engineers will be the structural engineer, Cosentini Associates will be the MEP/FP engineer, and SLS Consulting will provide life safety consultation. Kimley-Horn is the civil engineer, while Urban Robot Associates will take on the role of landscape architect.
Subscribe to YIMBY’s daily e-mail
Follow YIMBYgram for real-time photo updates
Like YIMBY on Facebook
Follow YIMBY’s Twitter for the latest in YIMBYnews

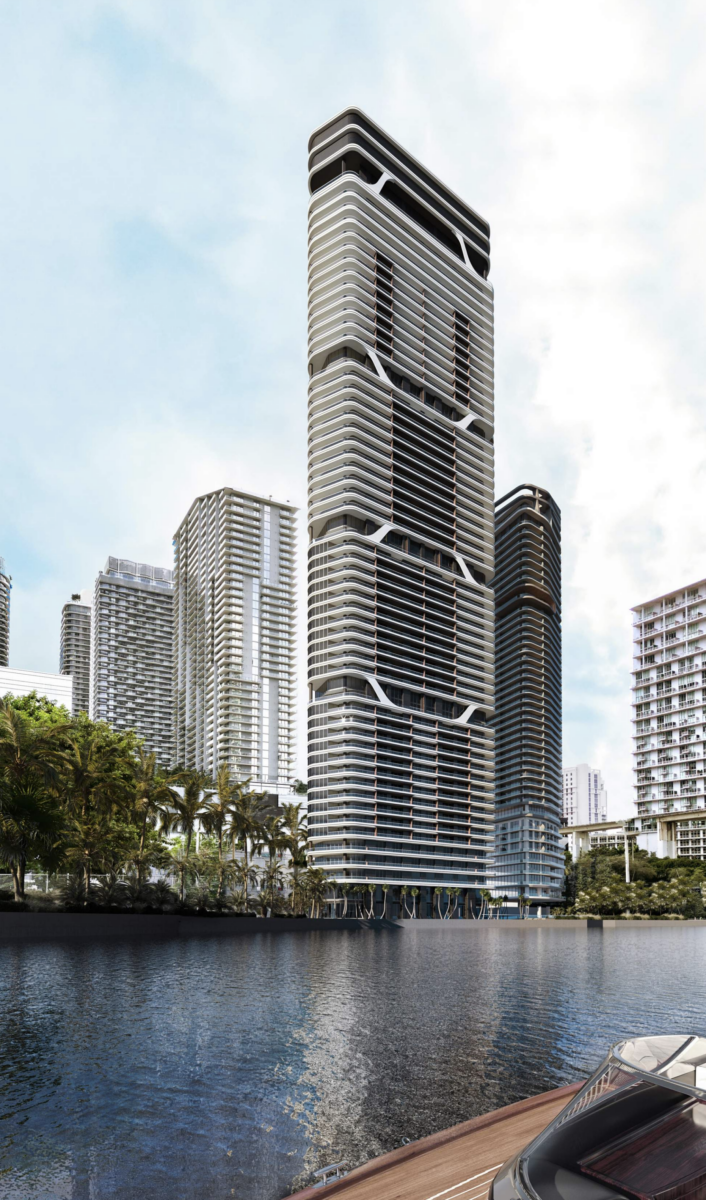
Love this. If all these proposed towers in Miami are built, it’s really going to be an incredible, world-class city.