33 Alhambra ProCo, LLC, an affiliate of a joint venture partnership between local developer MG Developer and Peru-based VYV, has submitted plans for an 8-story mixed-use development known as Alhambra Parc, also referred to as 33 Alhambra, in Coral Gables. The project aims to develop the 1.12-acre site at 33 Alhambra Circle, which was acquired in 2022 for $19,250,000. The proposed 104-foot-tall structure would yield a total floor area ratio of 170,694 square feet, comprising 78 residential units, 28,400 square feet of commercial space, and 151 parking spaces. Bellin Pratt & Fuentes Architects is responsible for the design of the Mediterranean-style building, set to be reviewed by Coral Gables’ Development Review Committee on May 31.
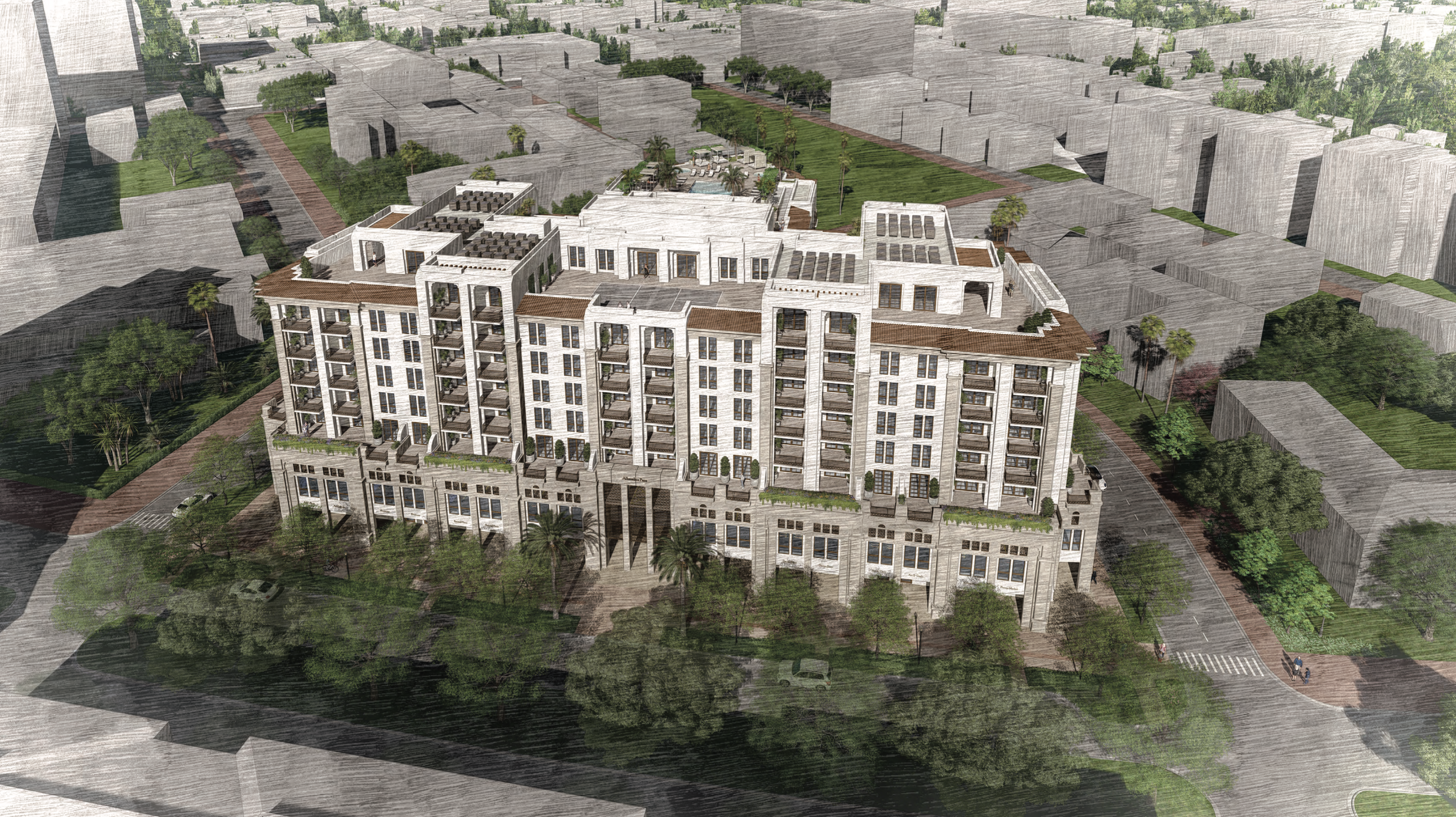
33 Alhambra – Aerial View from Alhambra Circle. Credit: Bellin Pratt & Fuentes Architects.
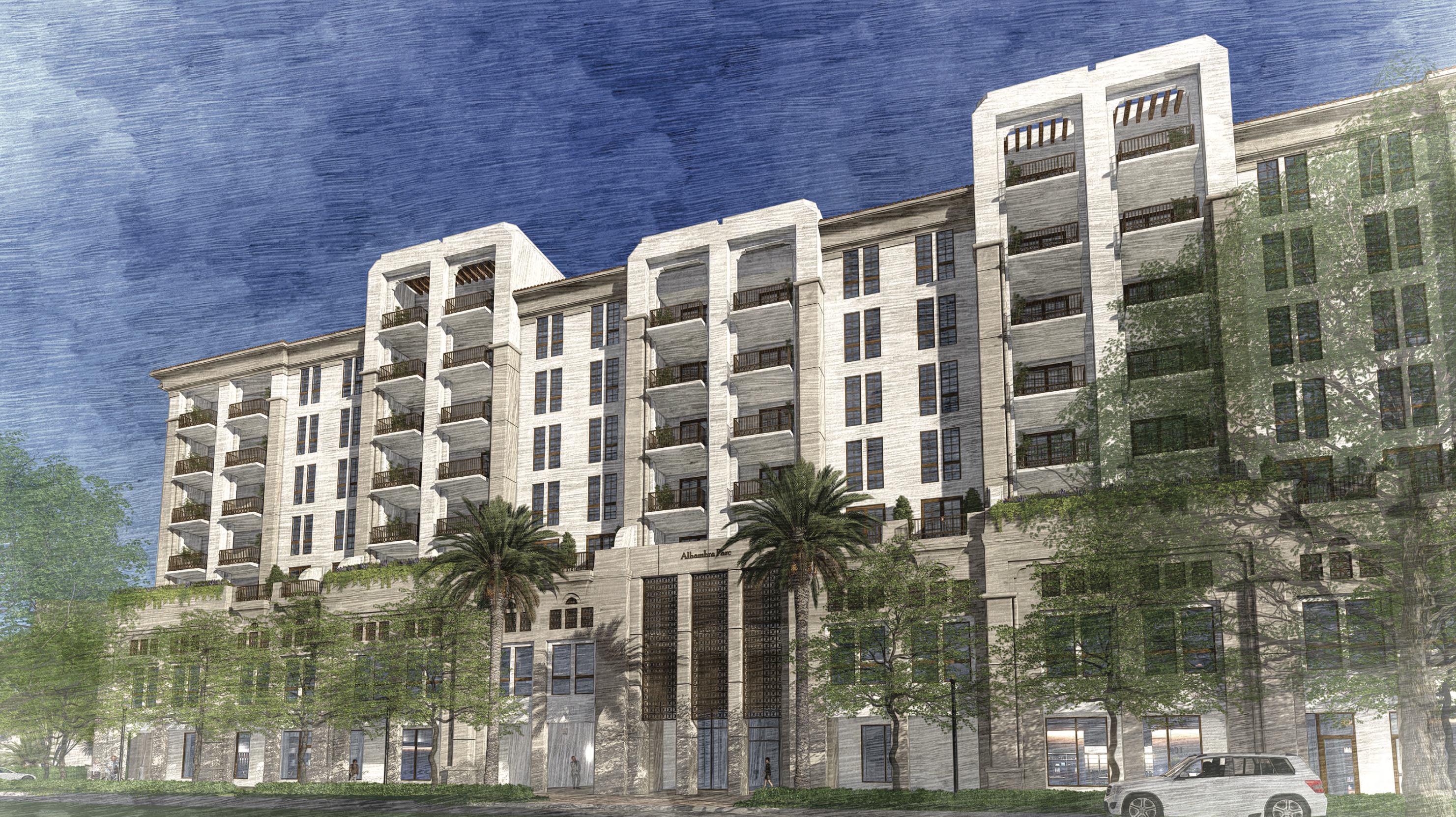
33 Alhambra – View from Alhambra Circle – Main Entry. Credit: Bellin Pratt & Fuentes Architects.
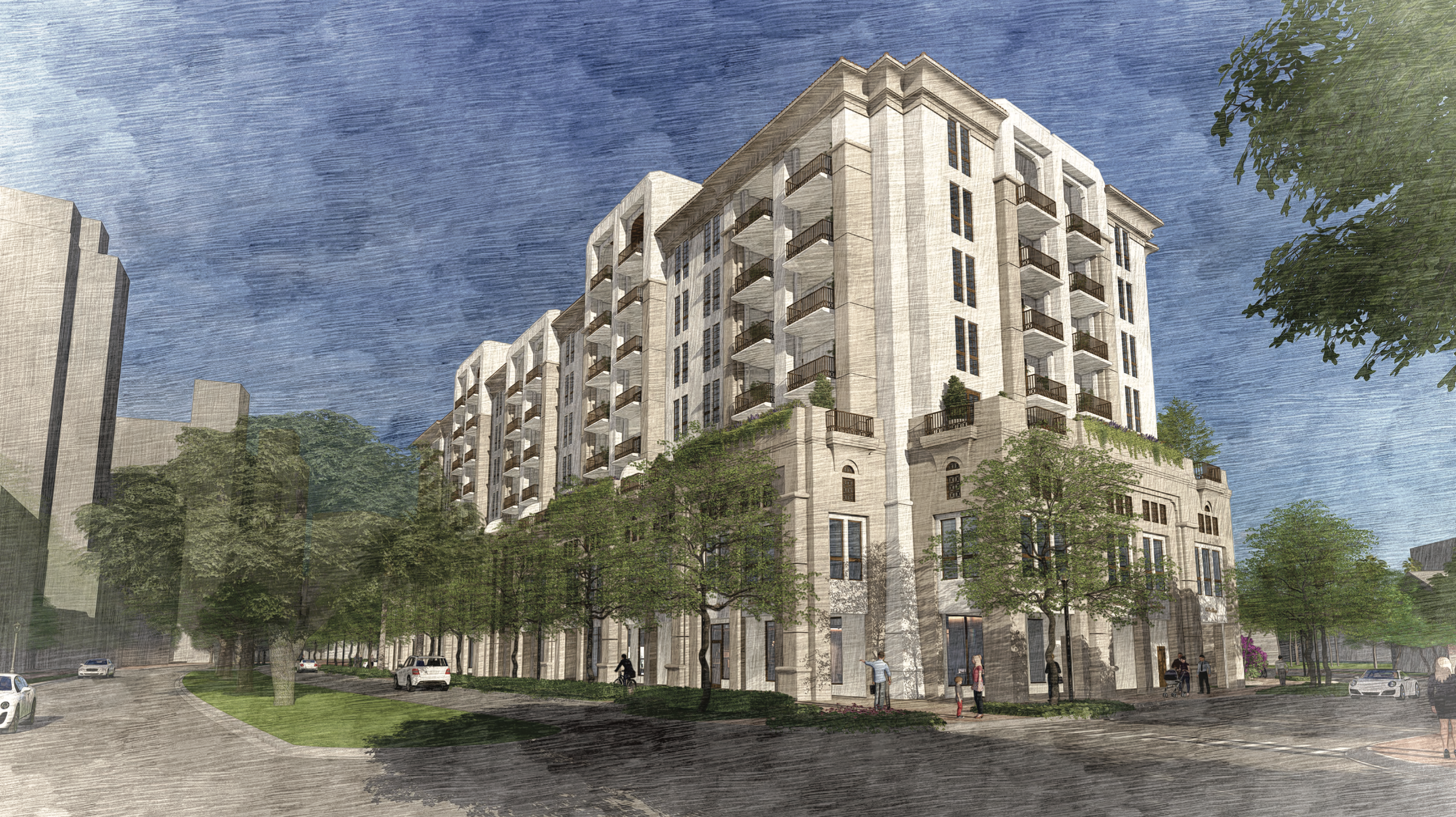
33 Alhambra – View at corner of Alhambra Circle & Navarre Avenue. Credit: Bellin Pratt & Fuentes Architects.
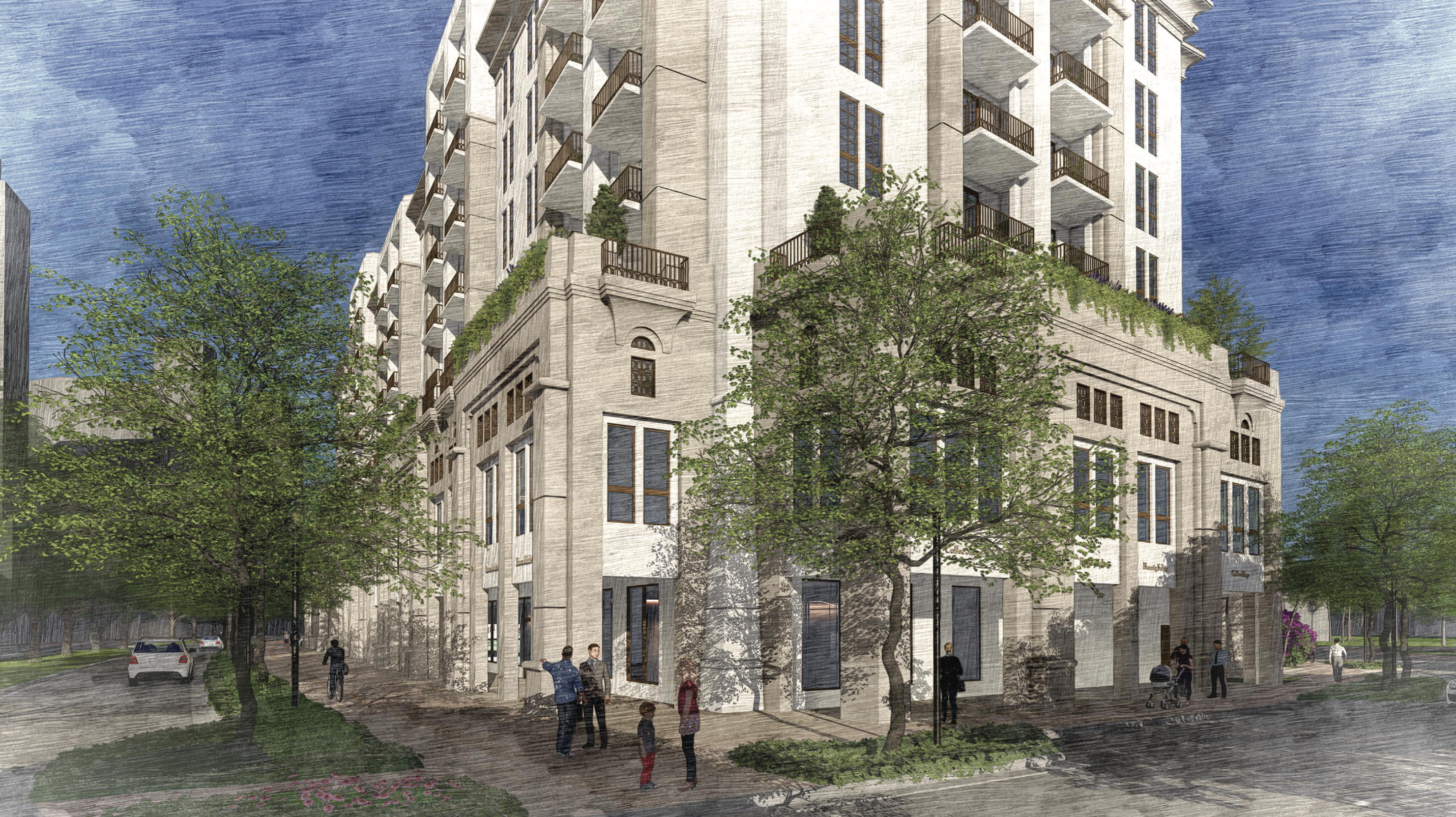
33 Alhambra – View from Navarre Avenue. Credit: Bellin Pratt & Fuentes Architects.
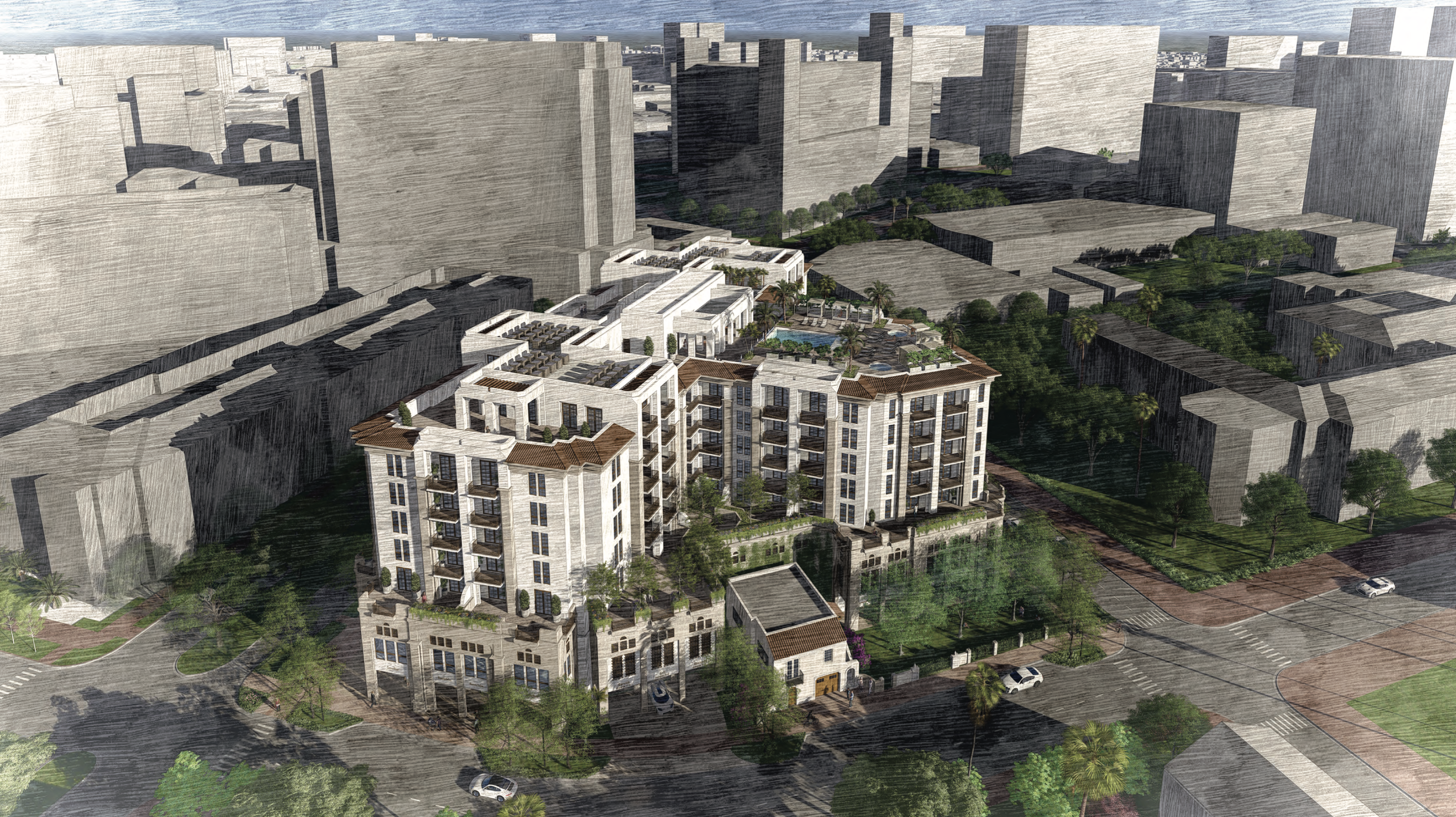
33 Alhambra – Aerial View from Navarre Avenue. Credit: Bellin Pratt & Fuentes Architects.
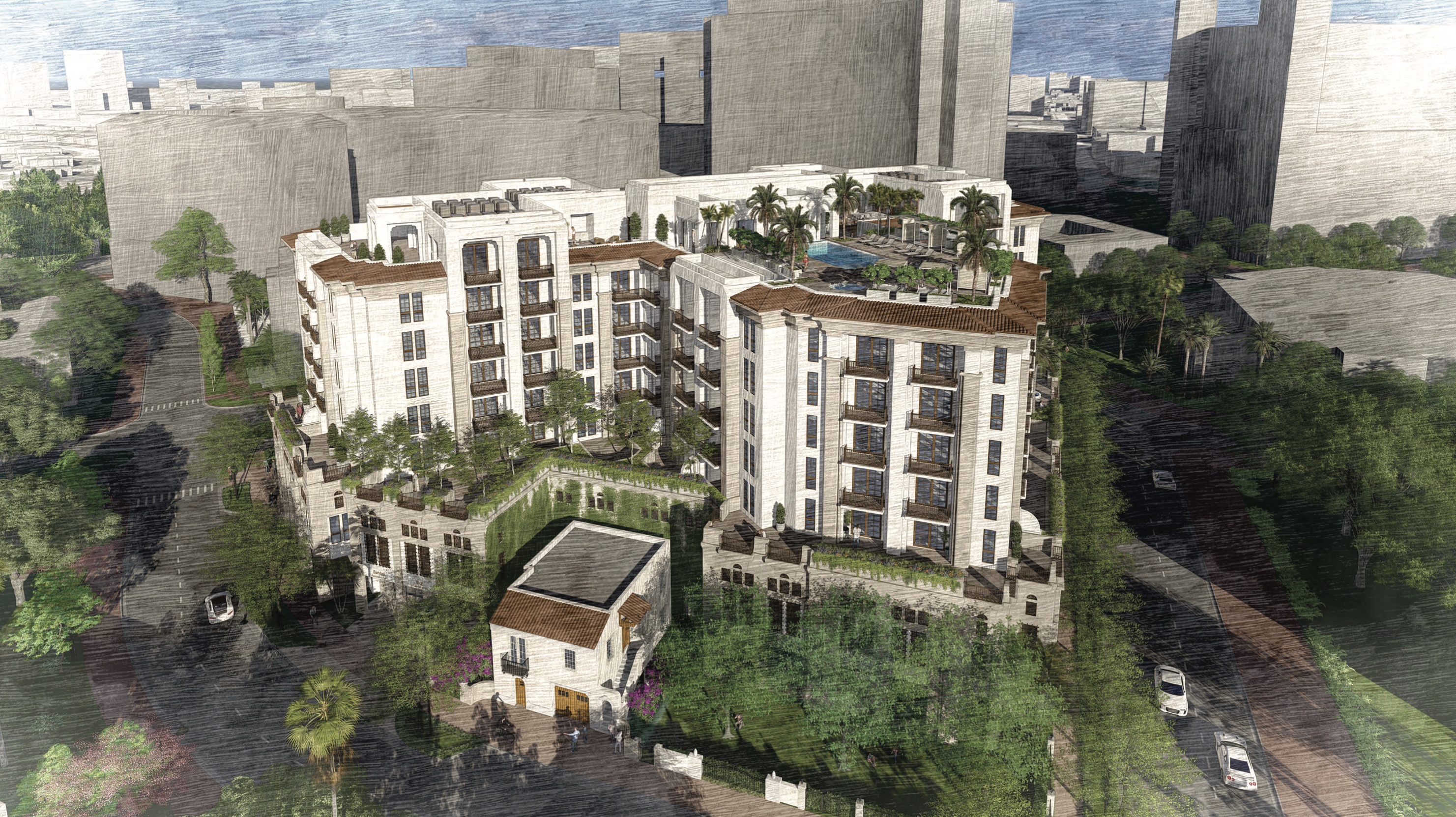
33 Alhambra – Aerial View from Navarre Avenue. Credit: Bellin Pratt & Fuentes Architects.
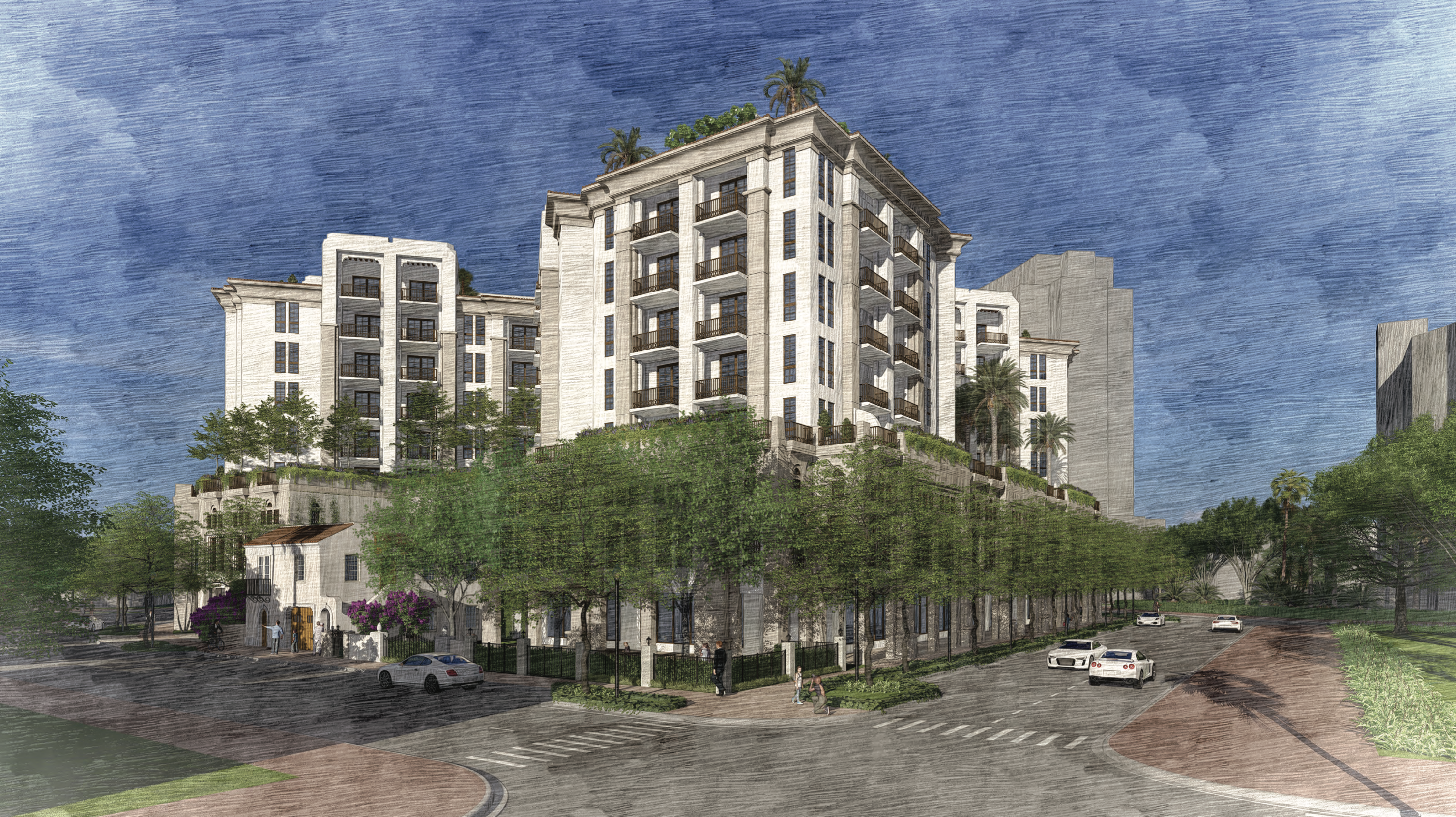
33 Alhambra – View at corner of Navarre Avenue & Galiano Street. Credit: Bellin Pratt & Fuentes Architects.
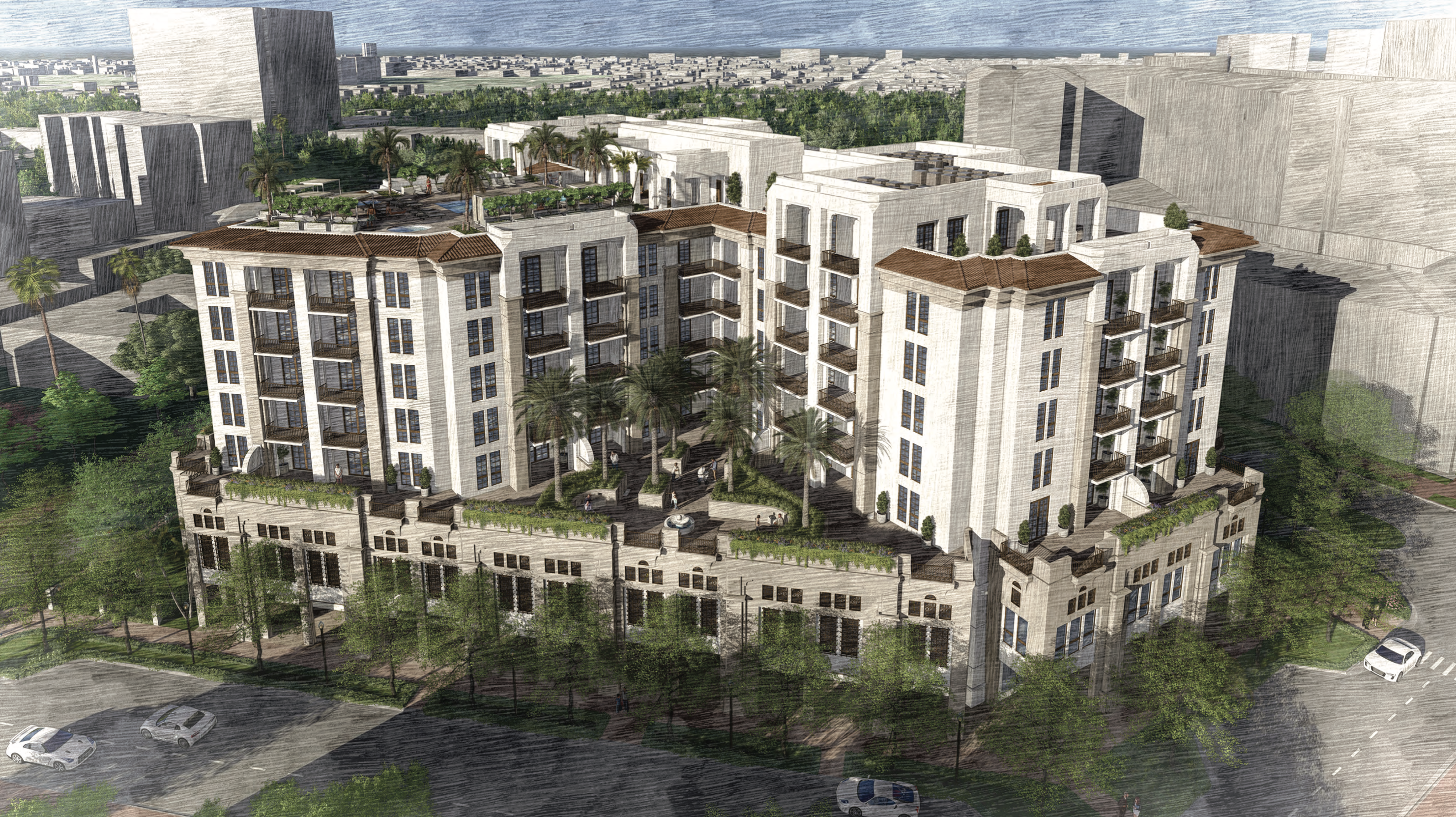
33 Alhambra – Aerial View from Galiano Street. Credit: Bellin Pratt & Fuentes Architects.
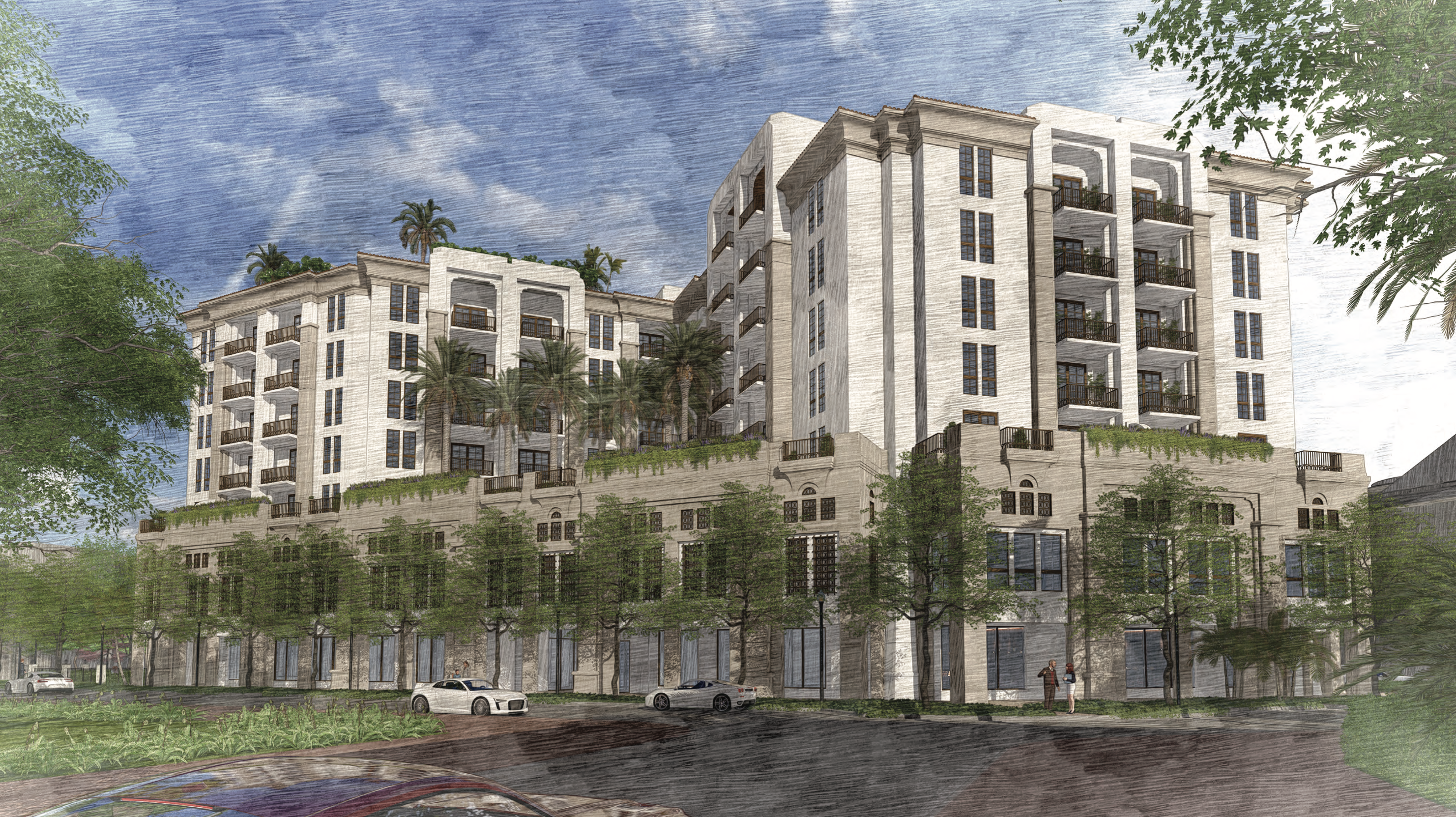
33 Alhambra – View from Galiano Street. Credit: Bellin Pratt & Fuentes Architects.
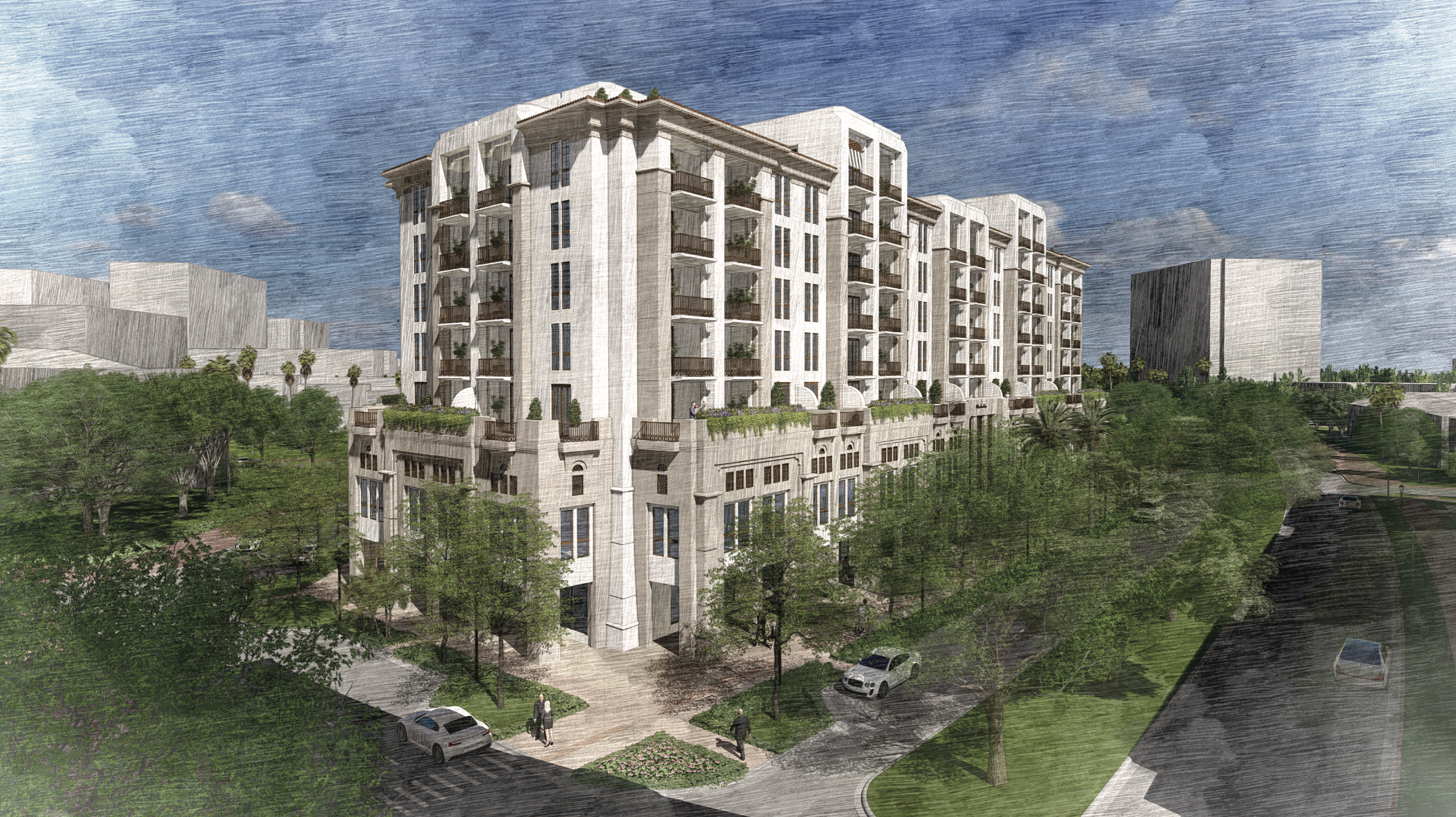
33 Alhambra – View at corner of Minorca Avenue & Alhambra Circle. Credit: Bellin Pratt & Fuentes Architects.
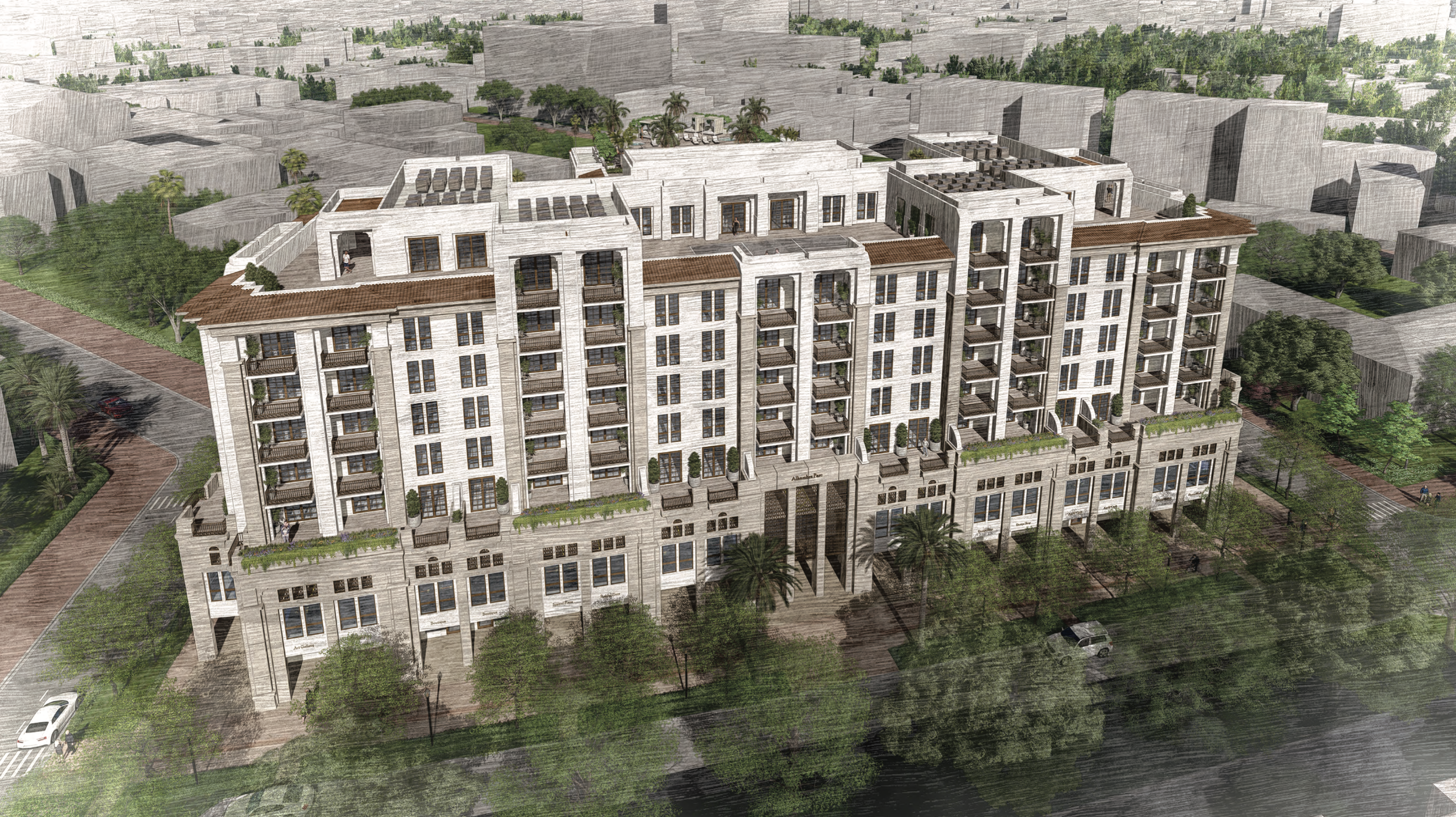
33 Alhambra – Aerial View from Alhambra Circle. Credit: Bellin Pratt & Fuentes Architects.
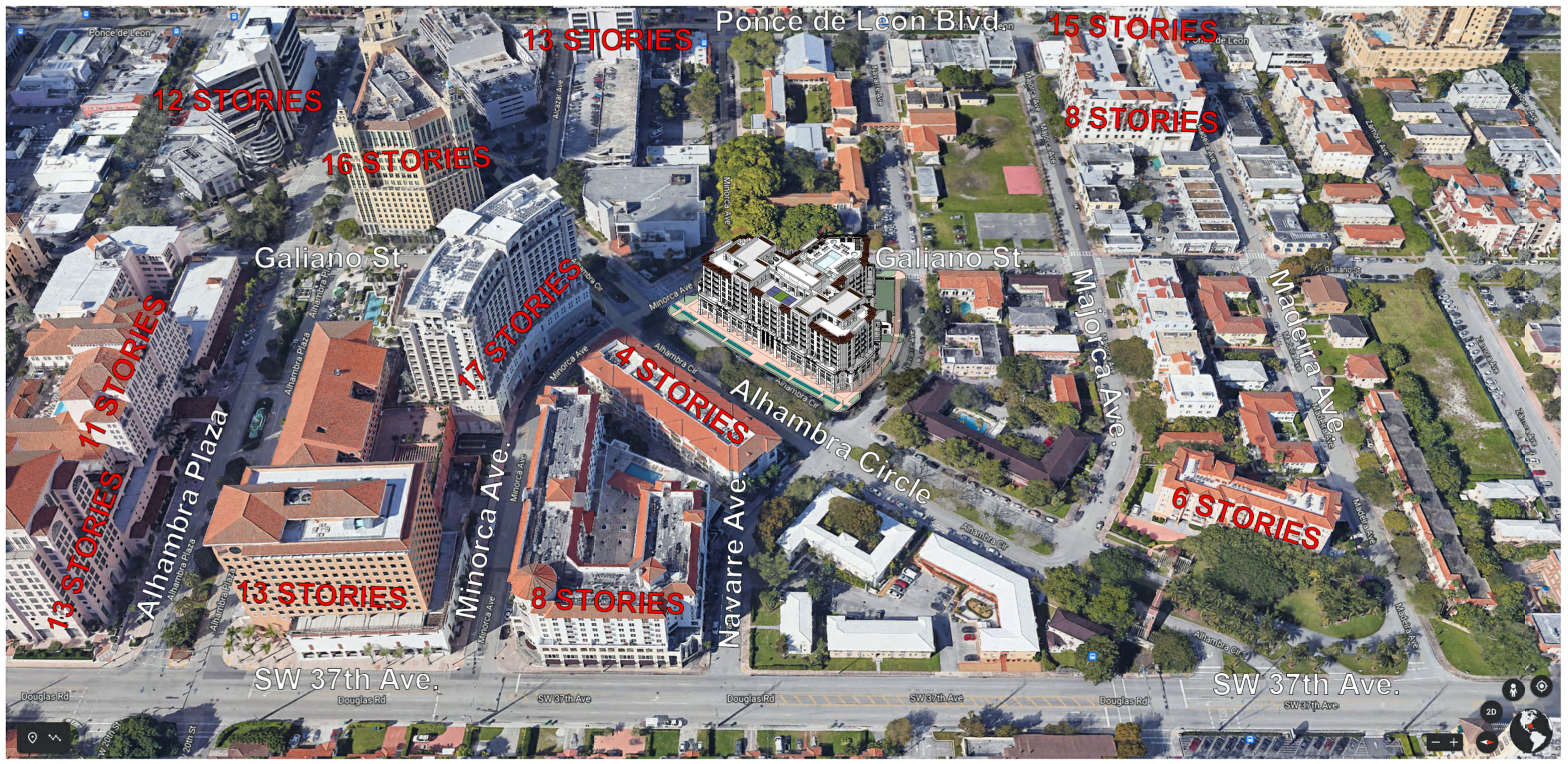
Aerial view – neighborhood context. Credit: Bellin Pratt & Fuentes Architects.
Below are all of the included elevation diagrams from each frontage, along with the project material board.
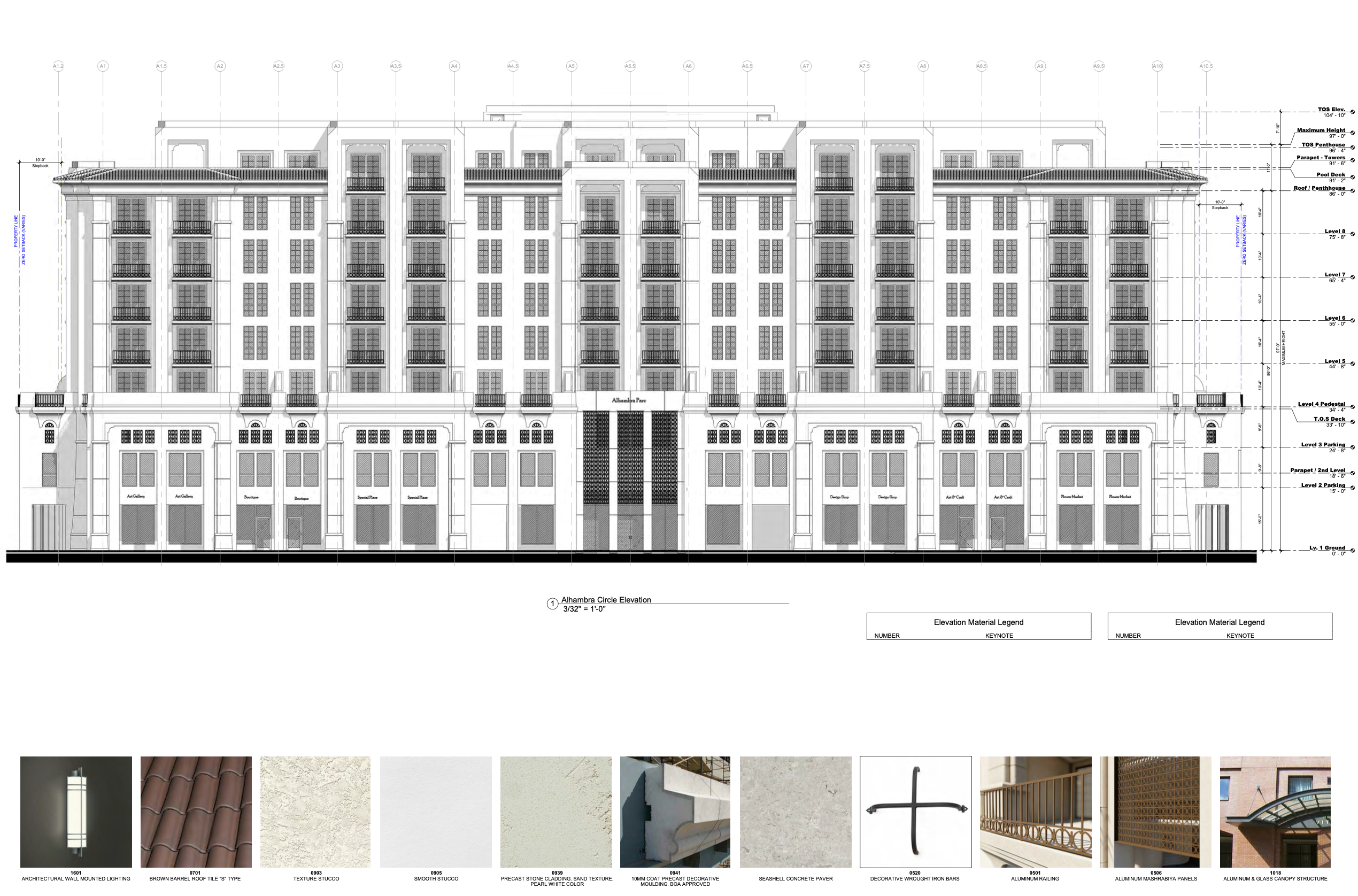
Alhambra Circle Elevation. Credit: Bellin Pratt & Fuentes Architects.
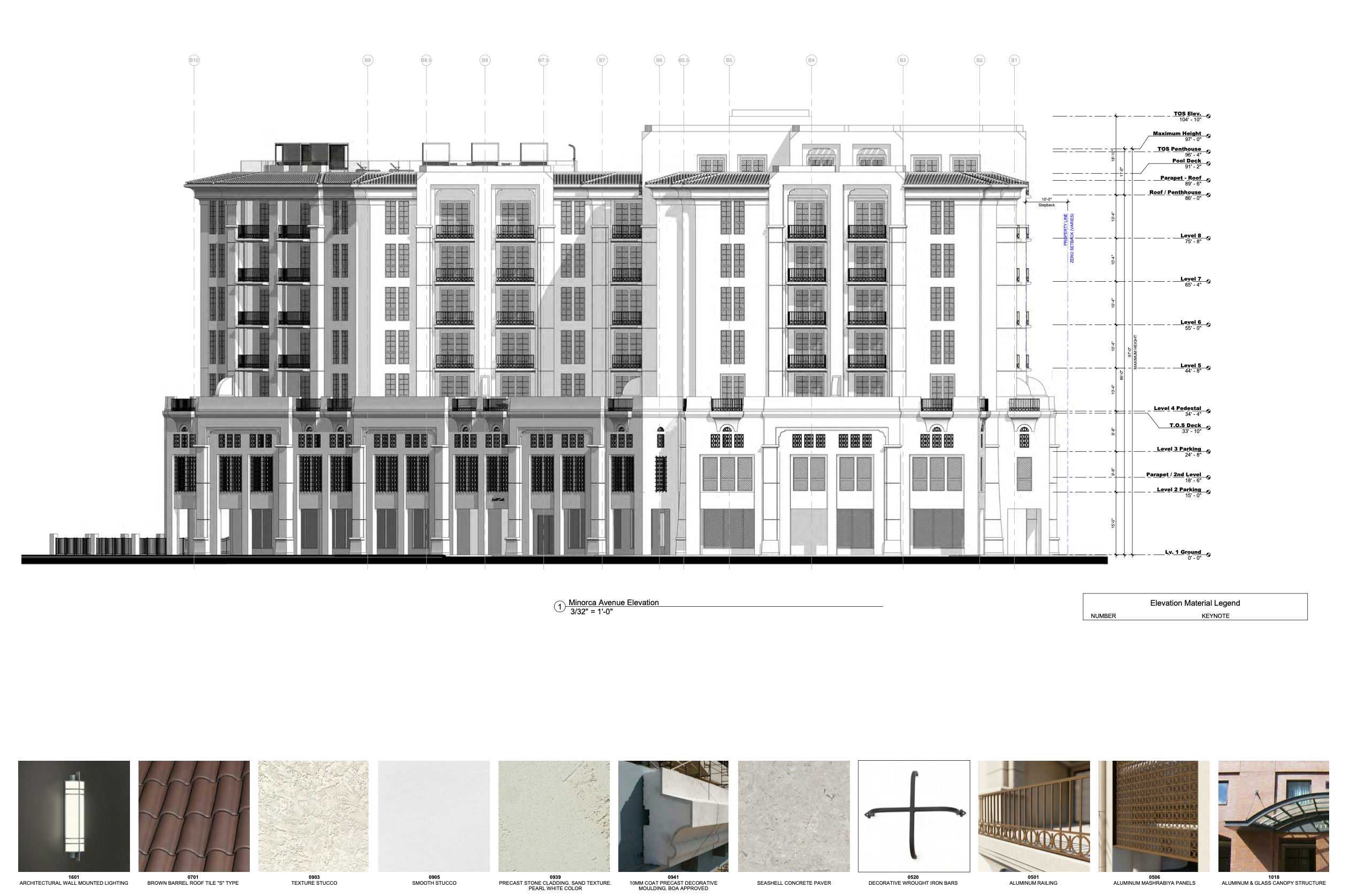
Minorca Avenue Elevation. Credit: Bellin Pratt & Fuentes Architects.
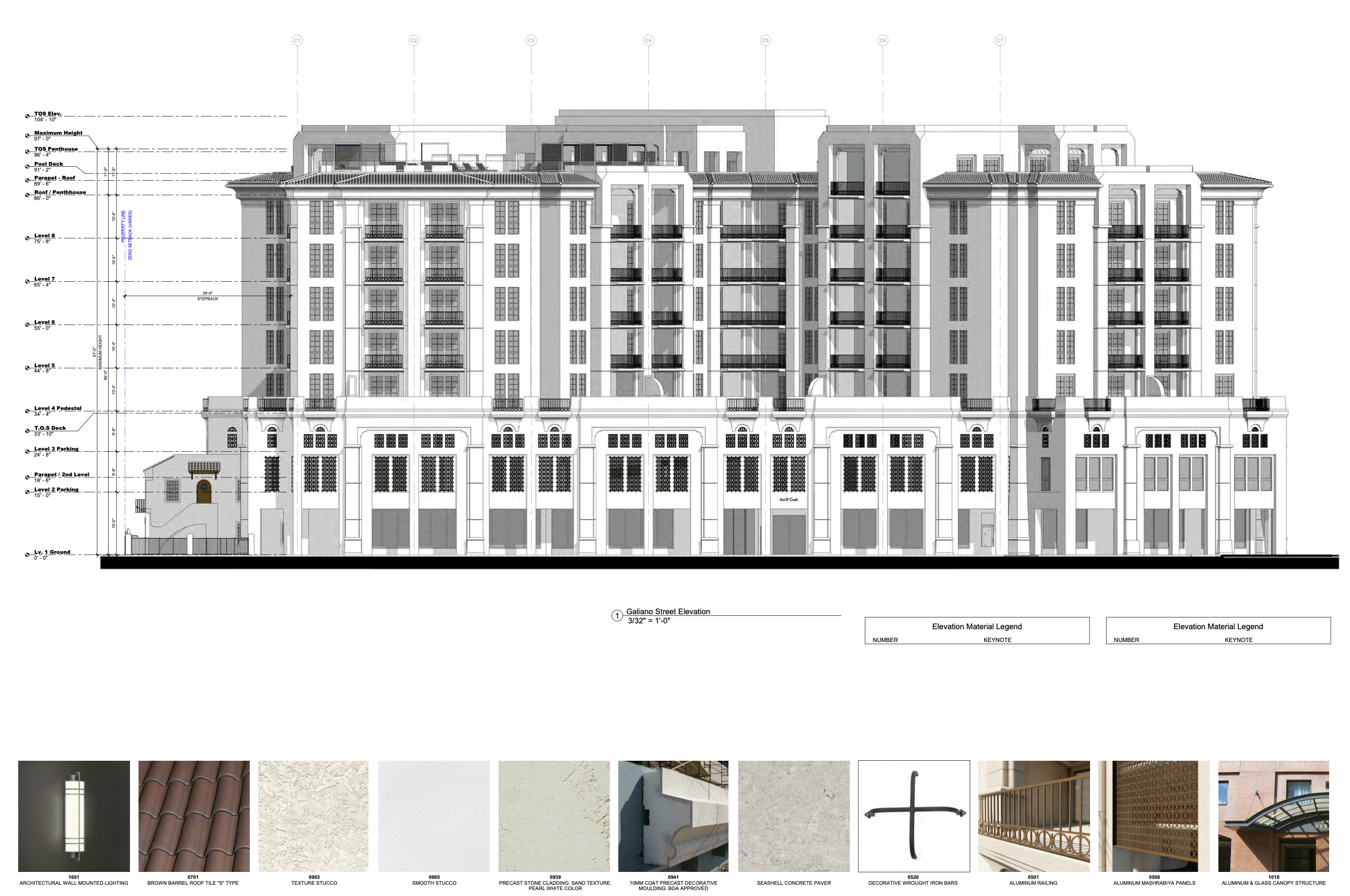
Galiano Street Elevation. Credit: Bellin Pratt & Fuentes Architects.
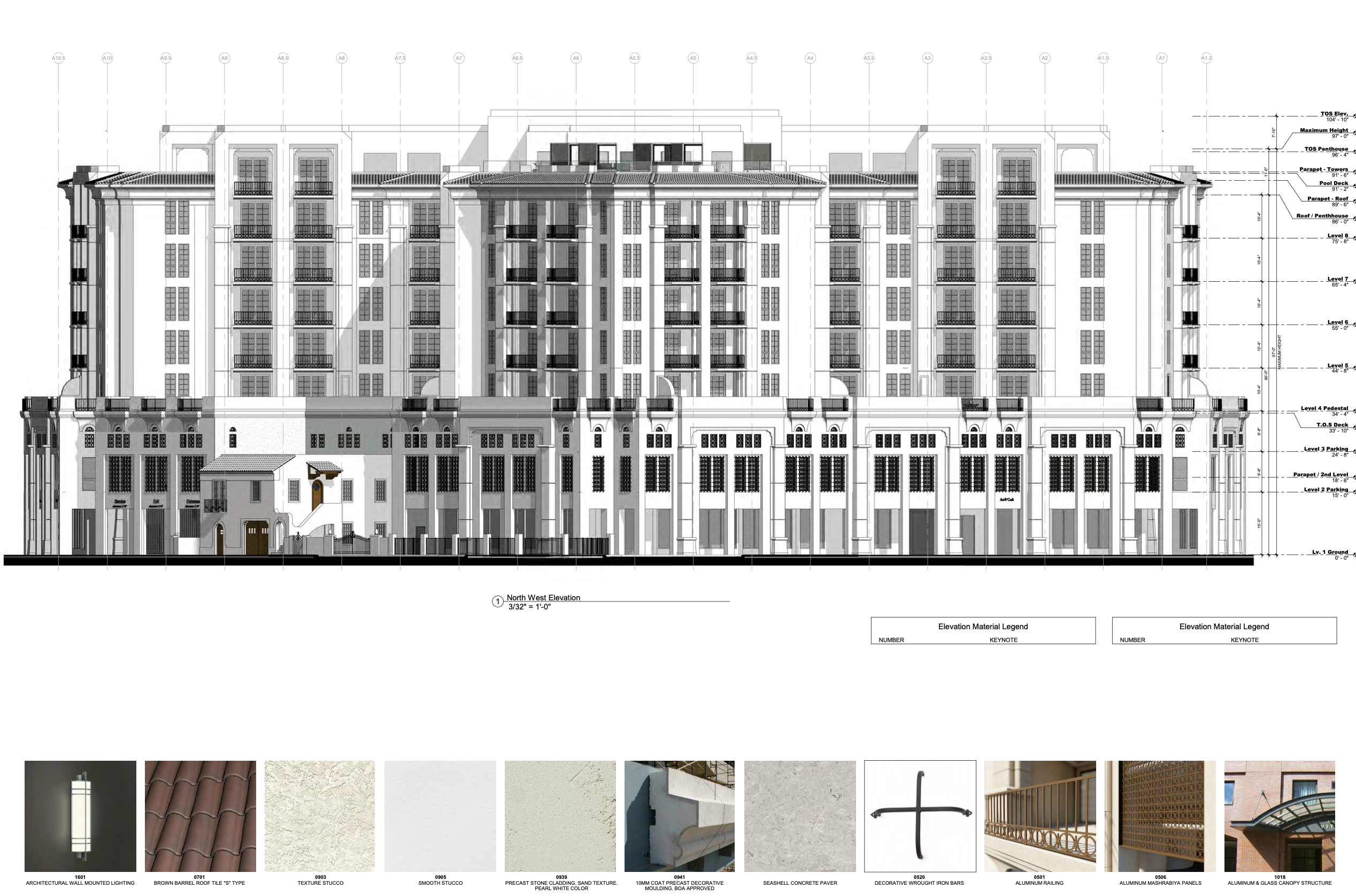
North West Elevation. Credit: Bellin Pratt & Fuentes Architects.
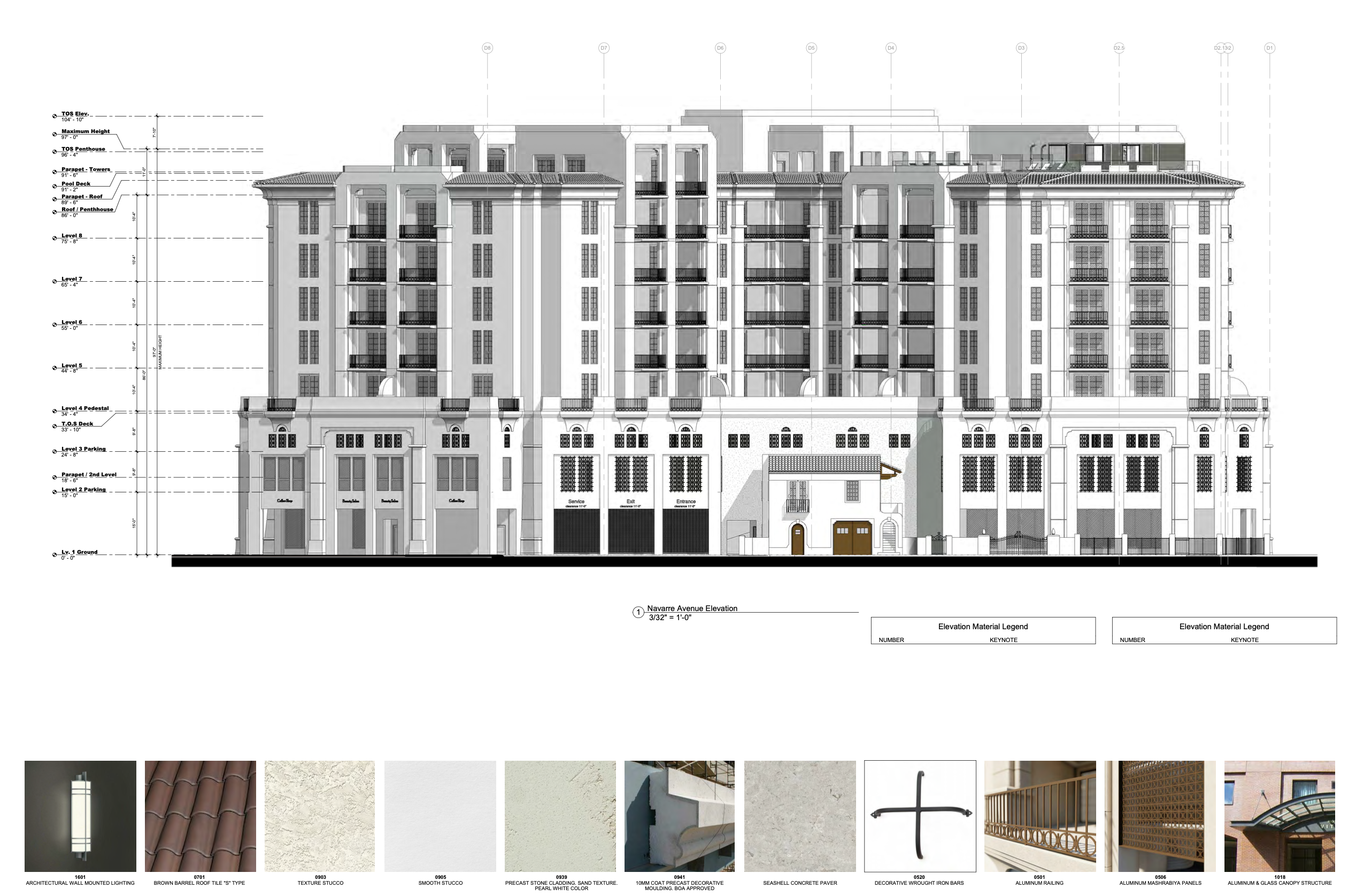
Navarre Avenue Elevation. Credit: Bellin Pratt & Fuentes Architects.
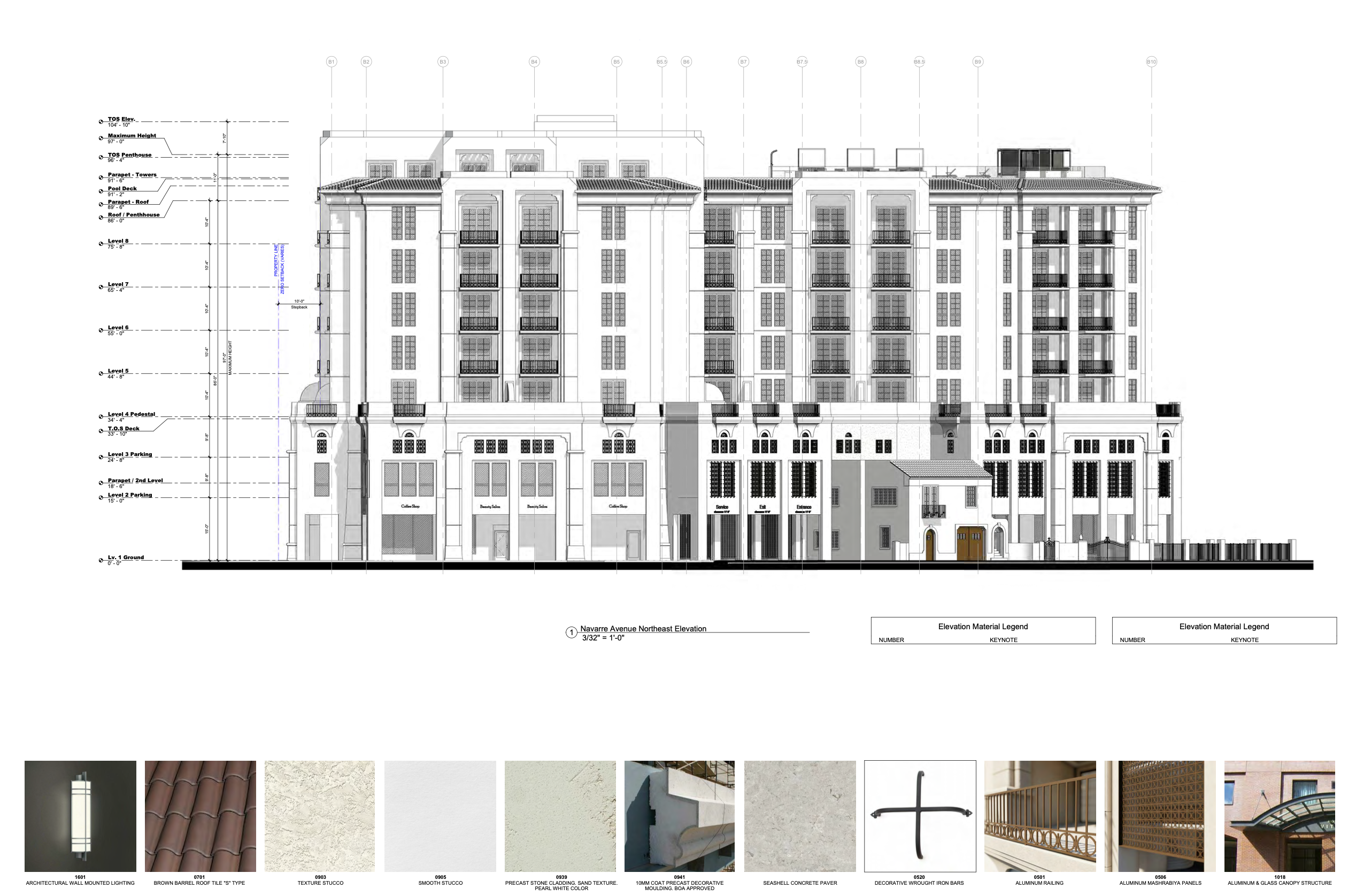
Navarre Avenue Northeast Elevation. Credit: Bellin Pratt & Fuentes Architects.
At the ground floor level, three commercial spaces are designated for retail and restaurant uses, enhanced by surrounding loggias and paseos. A public park and plaza will be established around a historic building on the property, located at the corner of Galiano Street and Navarre Avenue. The second floor will host two office spaces, alongside some parking facilities which continue onto the third level. Residential units begin on the 4th floor.
The units will range from 829 to 2,497 square feet, comprising 17 one-bedroom units, 32 two-bedroom units, 27 three-bedroom units, and top-floor penthouse units with three bedrooms. Indoor amenities and a 2,082-square-foot garden deck are situated on the 4th floor. The rooftop has extensive outdoor amenities, including a central swimming pool, a spa, a dedicated kids’ area, ample seating, and a summer kitchen.
Subscribe to YIMBY’s daily e-mail
Follow YIMBYgram for real-time photo updates
Like YIMBY on Facebook
Follow YIMBY’s Twitter for the latest in YIMBYnews

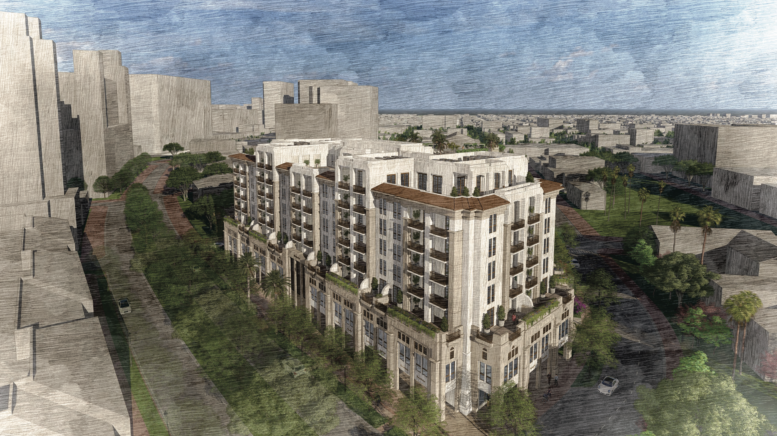
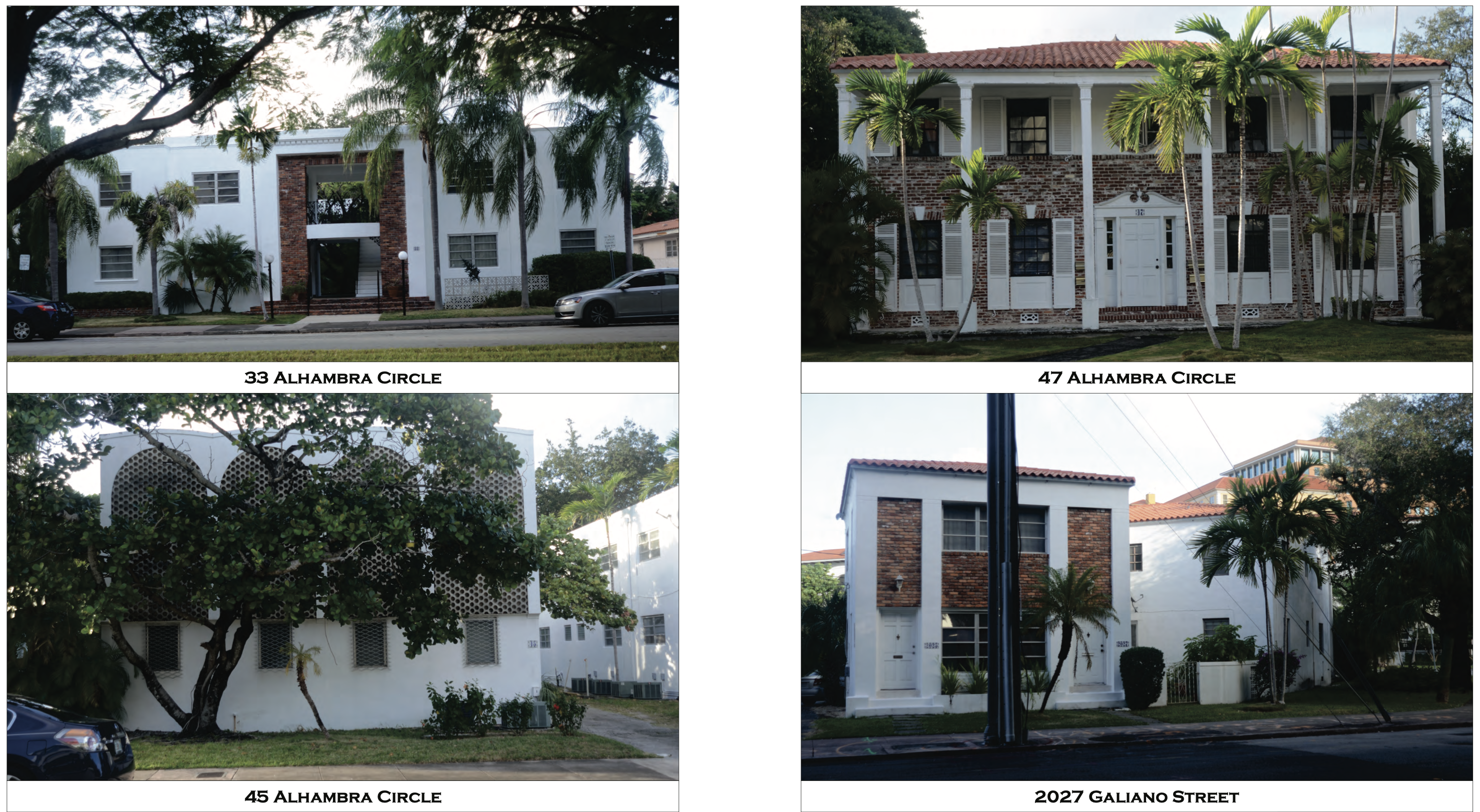
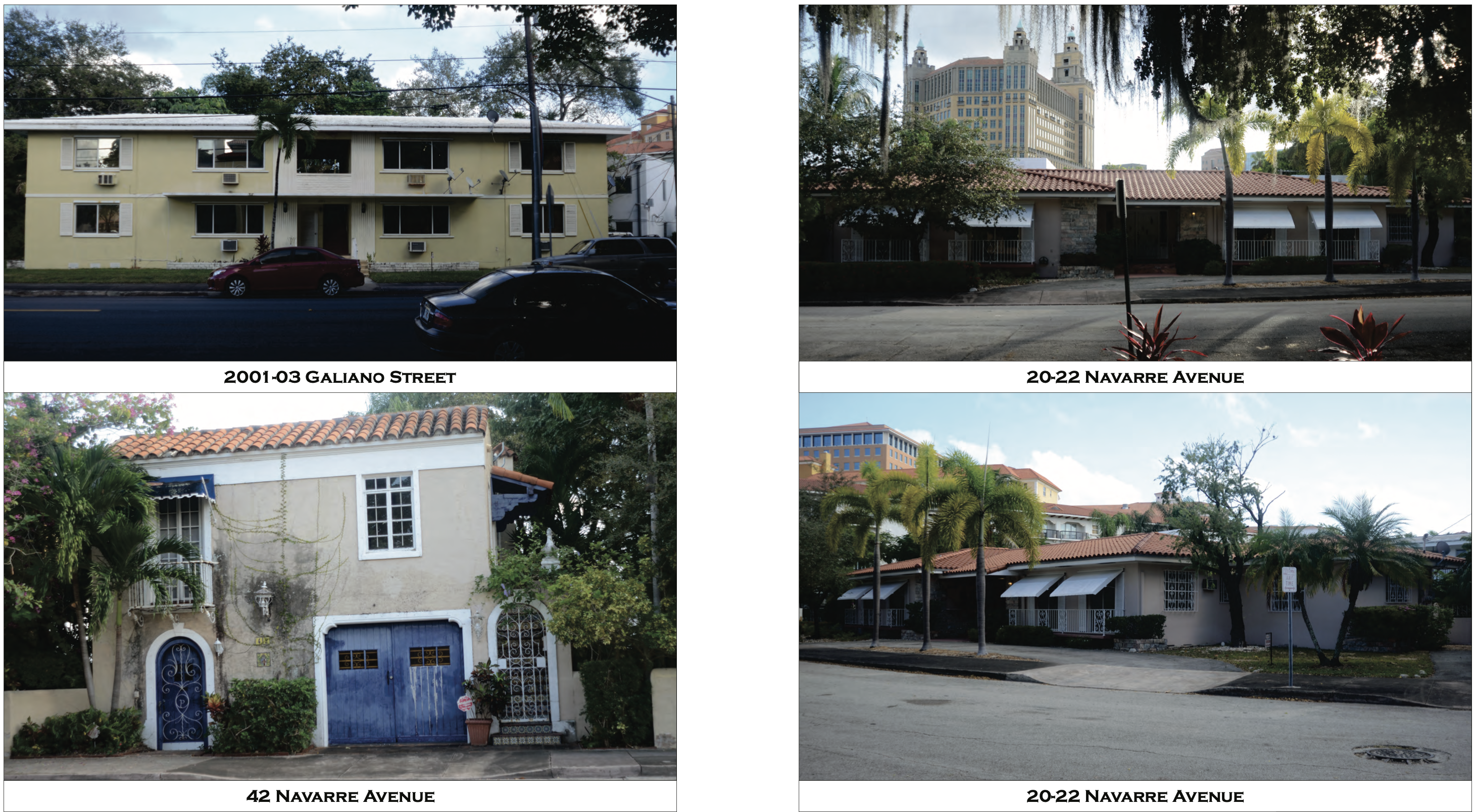


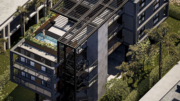

The price