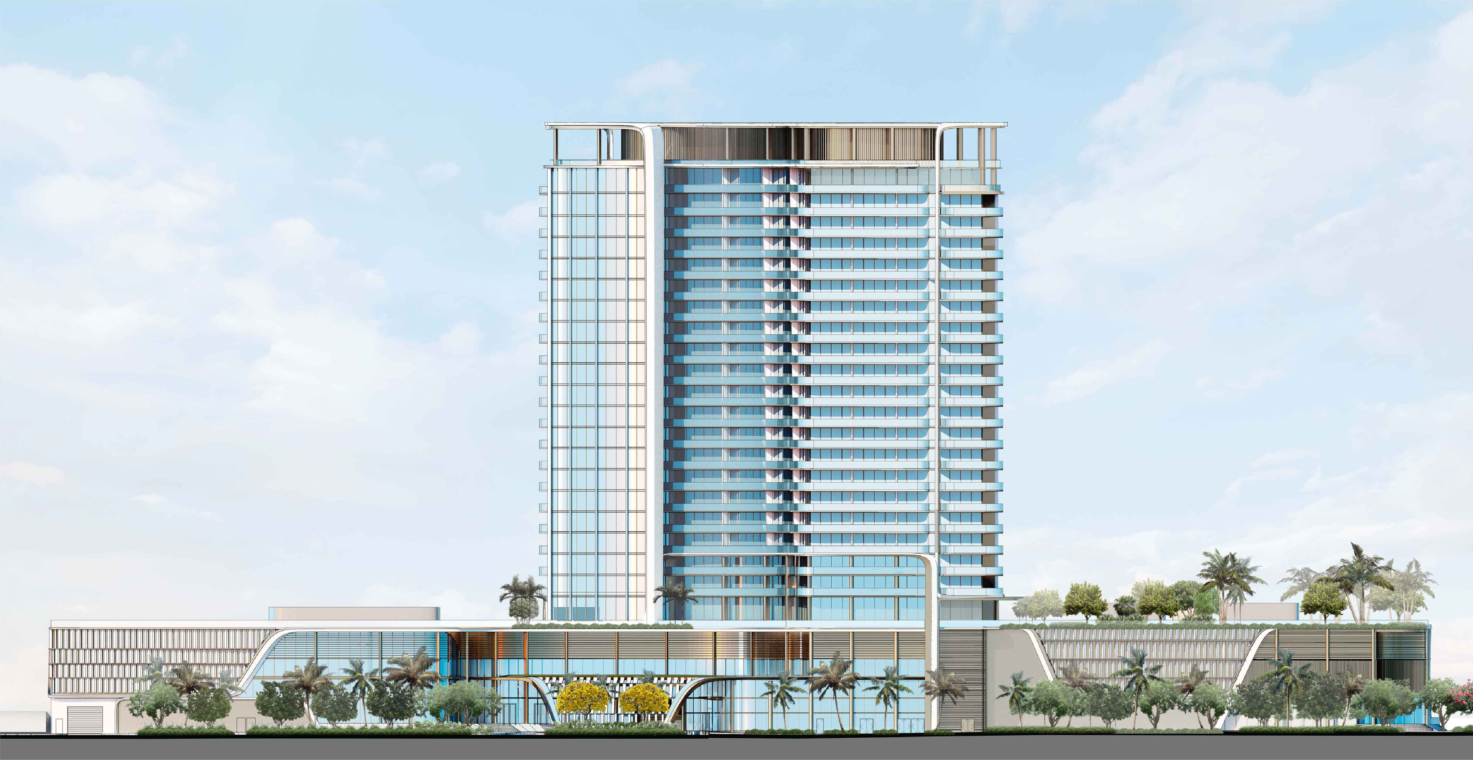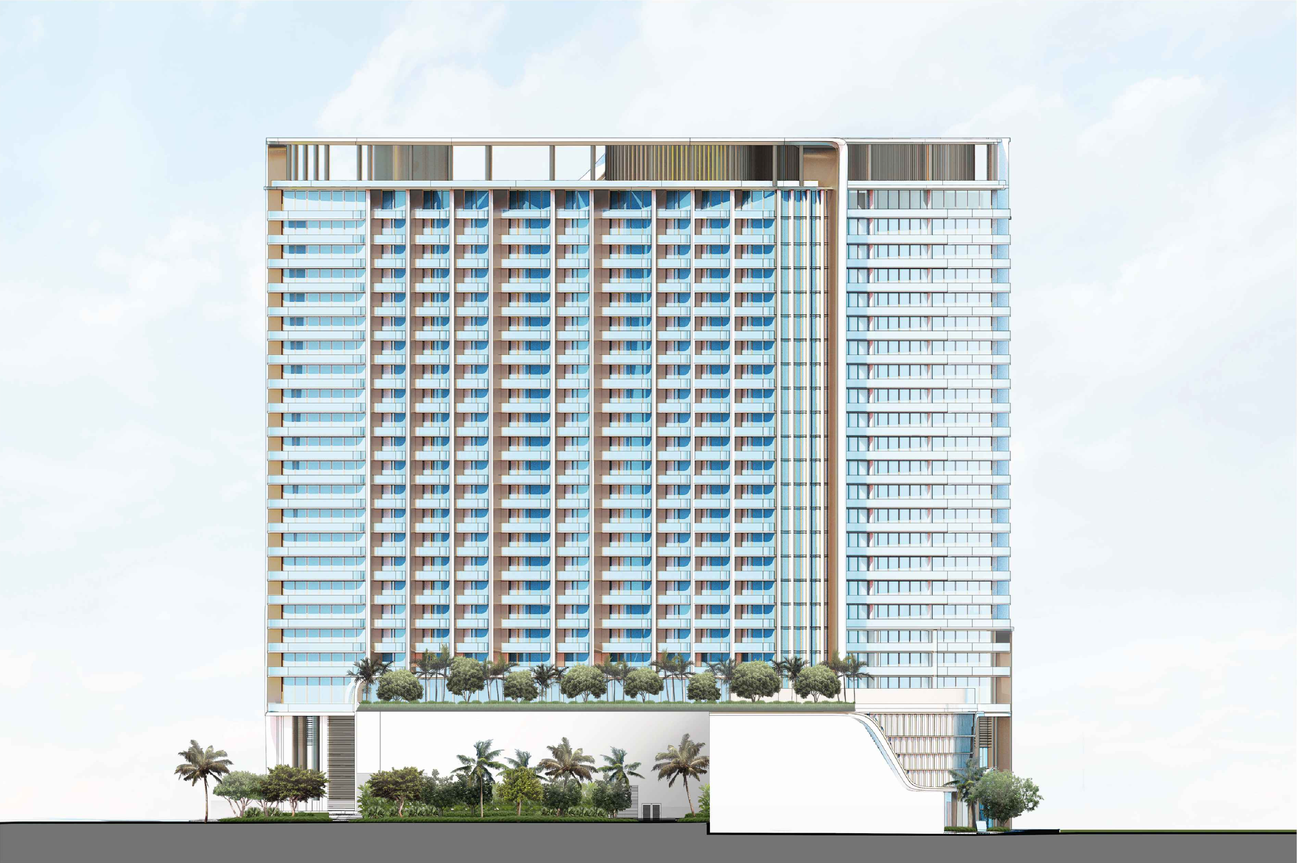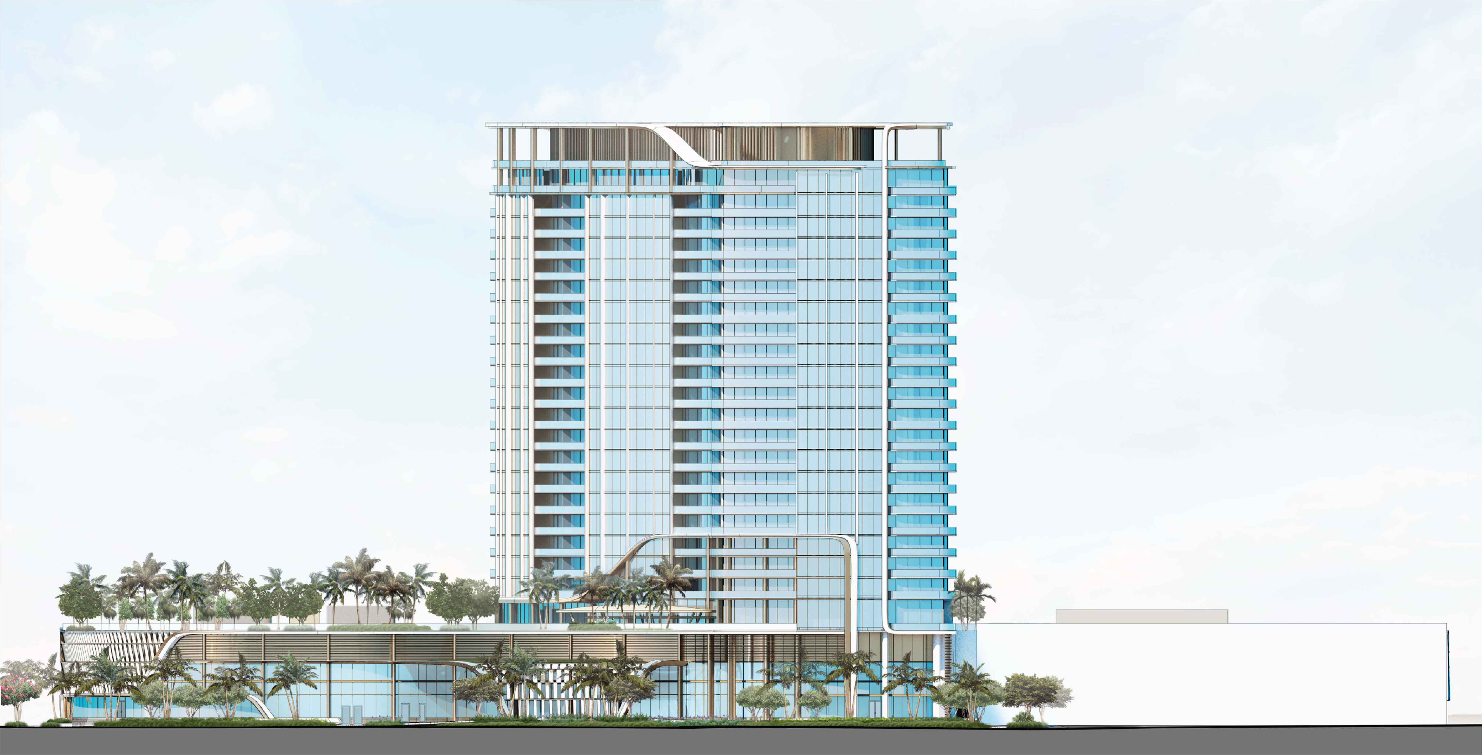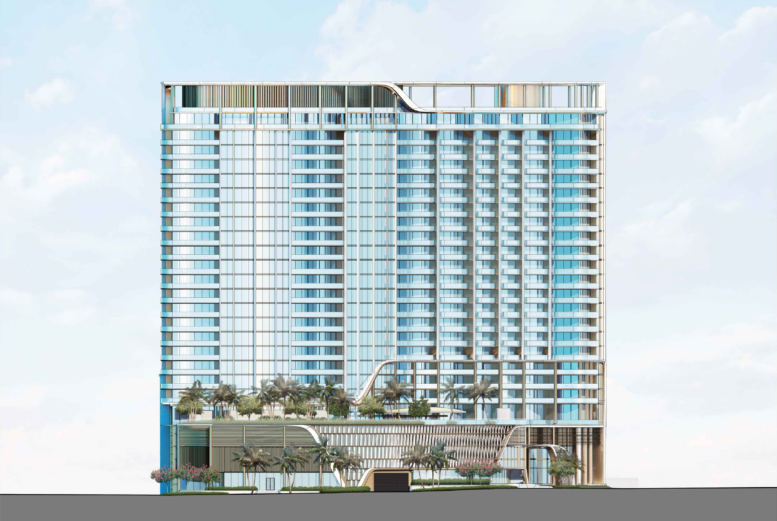The Related Group and BH Group have submitted design plans with proposed amendments for a new 24-story condo/hotel project designed by Nichols Architects along the oceanfront in Pompano Beach. The city’s Development Review Committee is set to review the plans for the 3.7-acre site at 20 North Ocean Boulevard on August 7. The developers, operating through affiliate 20 North Oceanside Owner LLC, acquired the property, previously used as a parking lot, for $47.5 million in 2023.
The 24-story tower will feature 77 condos and 303 hotel/condo units. Residential units will consist of 17 two-bedroom units, 37 three-bedroom units, 20 four-bedroom units, and three five-bedroom units. The amenities will include 12,464 square feet of banquet facilities, a 12,011-square-foot spa, a 4,400-square-foot hotel restaurant, a 6,741-square-foot tenant restaurant, 3,682 square feet of retail space, 542 square feet of hotel retail, three pools, and multiple sports courts. Most amenities will be located on the third floor.

20 N Ocean – West Elevation. Credit: Nichols Architects.
The proposed amendments to the approved development plan include updating the architectural style, removing townhouses previously located within the garage podium and relocating them to the tower, modifying the residential unit mix, adjusting interior floor plans to accommodate the hotel brand and current marketing conditions, increasing provided parking spaces to include public parking, modifying square footage of various uses within the building while maintaining the same mixture of uses, and implementing minor changes to the landscaping.
According to the application, the most noticeable change is the update to the architectural style. The previous design featured a plain white building with significant painted stucco. The new design, inspired by ocean views and a sense of lightness, emphasizes these views through curved massing, angled architectural features, and materials such as glass, white metal, and white stucco for the tower, with bronze-colored metal and stucco for the podium and crown. The tower would rise nearly 290 feet above ground.

20 N Ocean – North Elevation. Credit: Nichols Architects.
The site was previously approved for development in 2006 for 77 condos, 303 hotel/condo units, and a spa, but construction never commenced. Instead, the previous owner leased the parking lot to the city for beach parking. Related Group and BH Group have revised the design plans to accommodate a hotel brand that has signed on for the project, though the brand has not been disclosed.

20 N Ocean – East Elevation. Credit: Nichols Architects.
Structural engineering is being handled by B & J Consulting Engineers, Inc., MEP & FP engineering by Power Design Engineering, civil engineering by Keith, landscape architecture by Enea Landscape Architecture, and interior design by Meyer Davis.
Subscribe to YIMBY’s daily e-mail
Follow YIMBYgram for real-time photo updates
Like YIMBY on Facebook
Follow YIMBY’s Twitter for the latest in YIMBYnews


Be the first to comment on "Developers Reveal Design Plans For 24-Story Tower At 20 N. Ocean Blvd. In Pompano Beach"