Miami’s Wynwood Arts District is set to gain yet another new development following a new proposal from Related Group. The prominent developer looks to redevelop two sites at 2150 (west site) and 2115 (east site) North Miami Avenue along NW 22nd Street, bounded by NW Miami Ct. to the west and Florida’s East Coast Rail Road to the east. The proposal calls for two 12-story mixed-use buildings topping out at 150 feet and 163 feet, designed by CFE & Associates Architects. Related Group is listed as the owner of the application under the PRH N. Miami LLC.
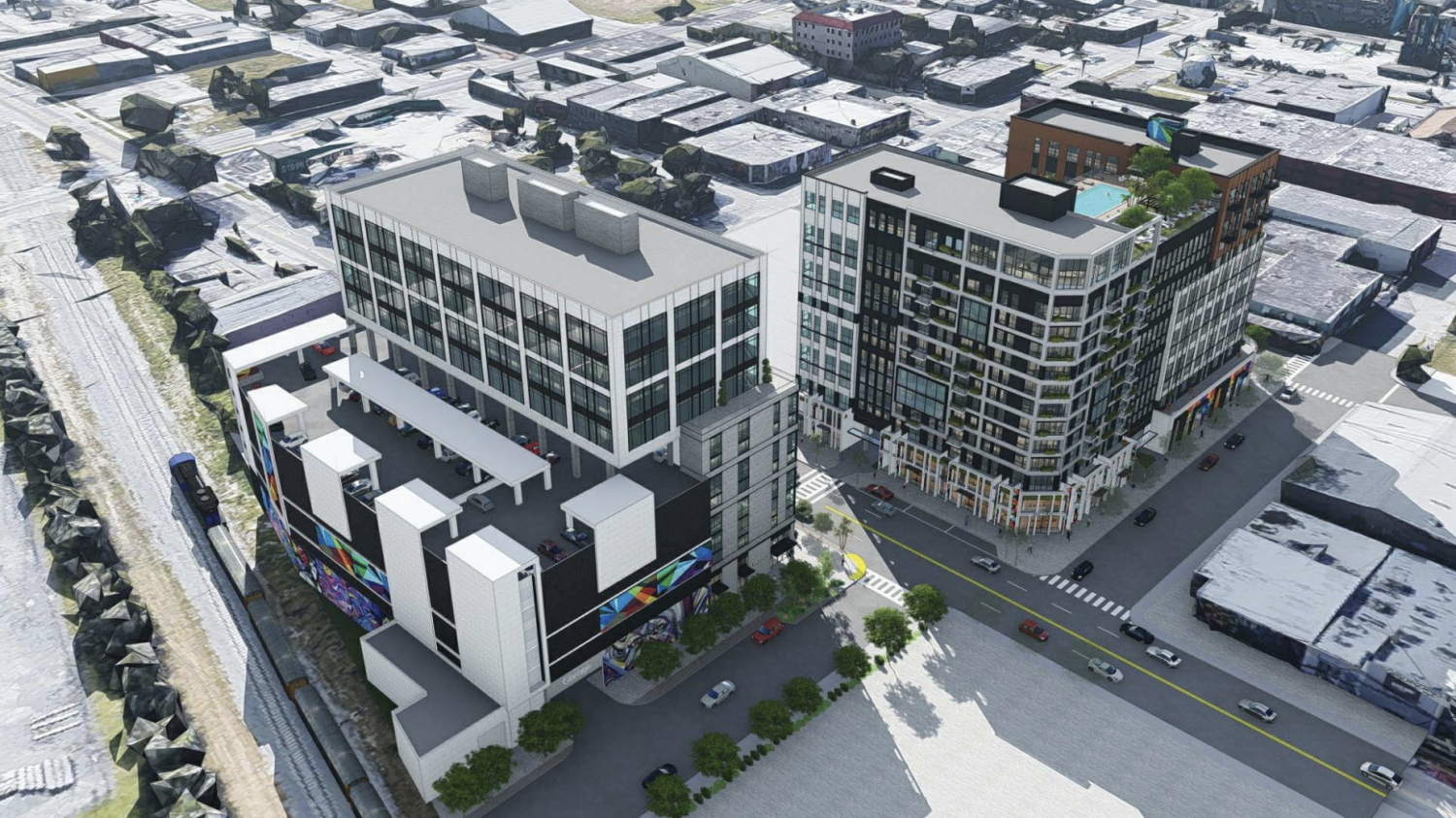
Rendering of PRH N. Miami, courtesy of CFE Architects
Renderings from CFE Architects reveal two multi-dimensional shaped structures with an array of materials and colors to fit the aesthetic of the neighborhood, which has long been known for its colorful murals, great street art and industrial warehouses. Both the west and east tower will feature similar choices of materials, but in different configurations. The facade will incorporate exposed concrete and concrete masonry units as well as white, brown and black painted stucco. Several portions of both structures will be reserved for painted art wall murals of a variety of colors and textures to add contrast and artistic presence to the development. Lightly-tinted blue glass panels will be used to enclose the framed windows.
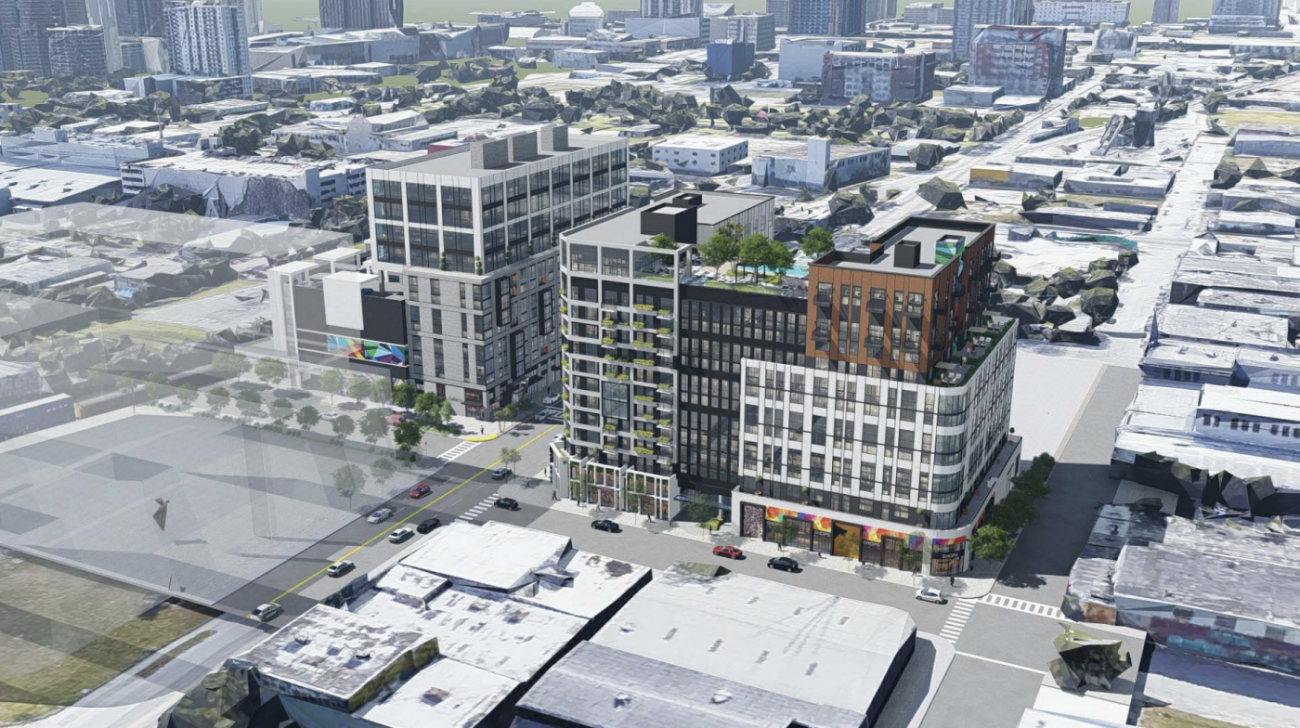
Rendering of PRH N. Miami, courtesy of CFE Architects
PRH N. Miami will serve a multitude of purposes yielding 255,520 square feet of residential space as well as 60,400 square feet of office space. There will a total of 311 residences created ranging from studio to three-bedroom configurations, some with access to private terraces and balconies, whereas the office spaces will be solely available in the eastern site. The retail components will yield 13,000 square feet in the west site and 5,350 square feet in the east site. Amenities include a rooftop pool and deck, and a parking garage will be incorporate into the eastern site with up to 534 spaces. 2115 North Miami Avenue is the slightly taller structure with the office spaces known as the east site, whereas 2150 North Miami Avenue is the structure with the rooftop pool and deck known as the west site.
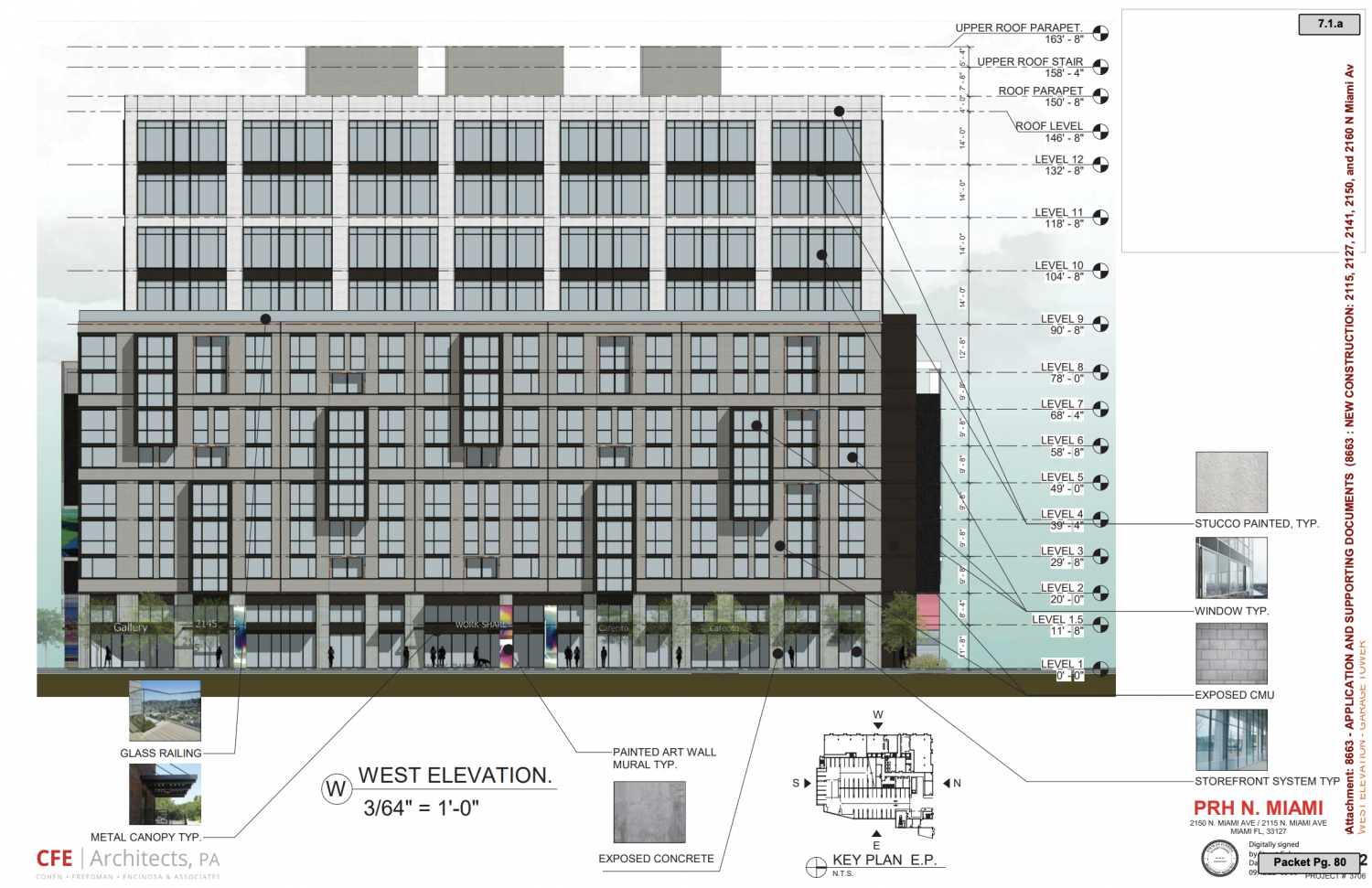
Rendering of PRH N. Miami East Site, courtesy of CFE Architects
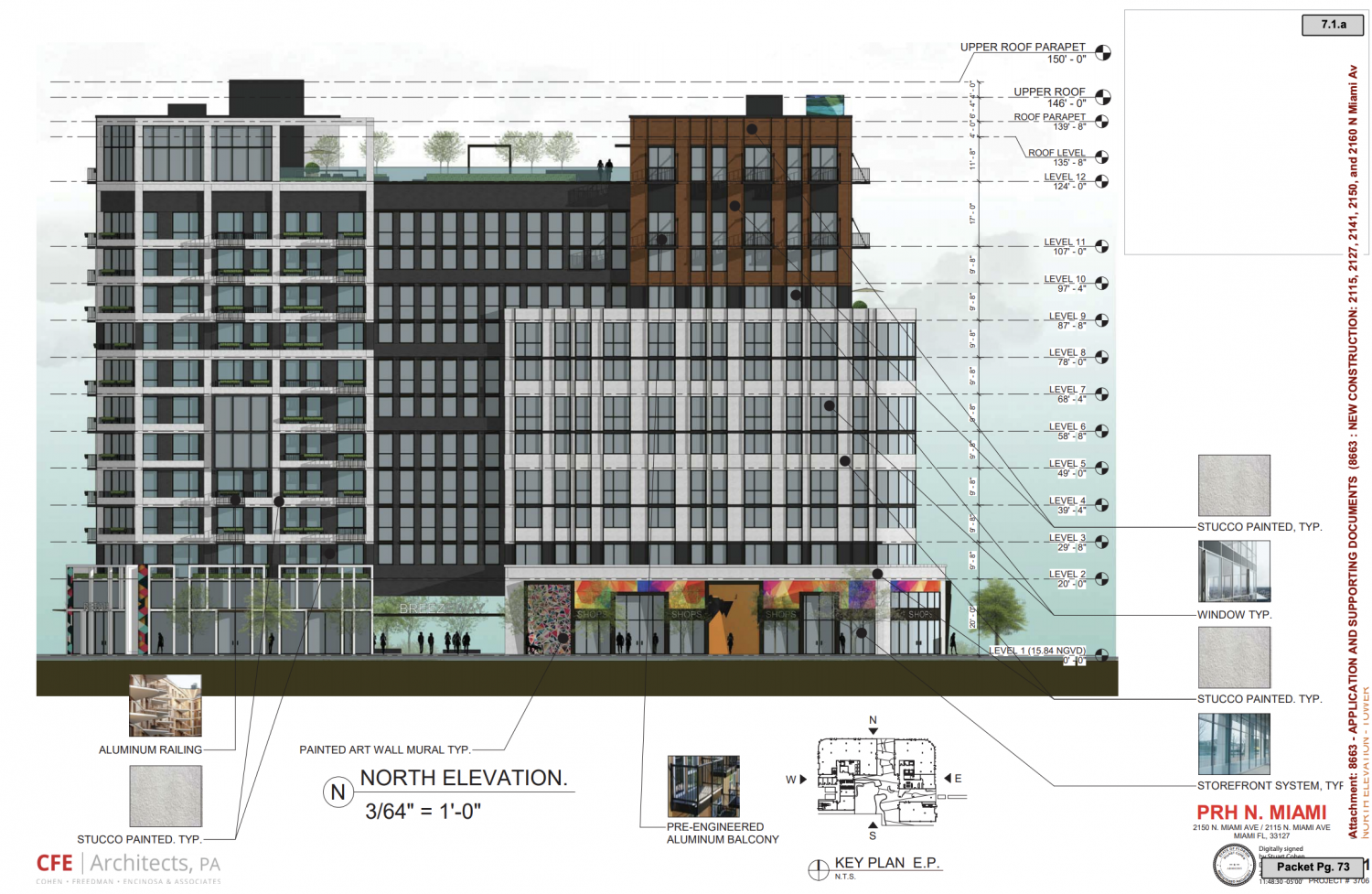
Rendering of PRH N. Miami West Site, courtesy of CFE Architects
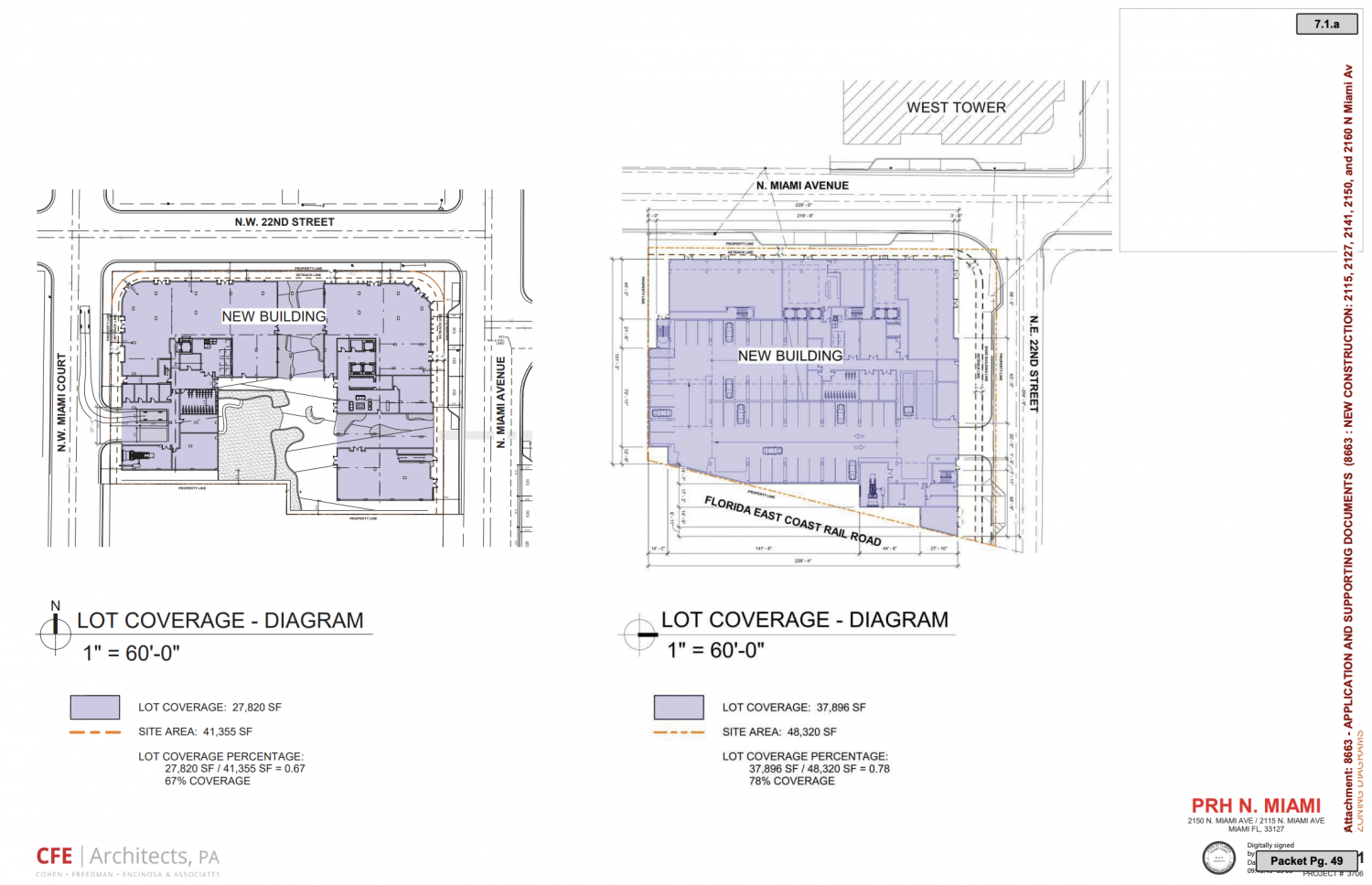
Lot Coverage of West and East site, courtesy of CFE Architects
The proposal is still under review by the Urban Development Review Board.
The project does not have an official name, and is temporarily referred to as PRH N. Miami. An anticipated completion date has not be announced.
Subscribe to YIMBY’s daily e-mail
Follow YIMBYgram for real-time photo updates
Like YIMBY on Facebook
Follow YIMBY’s Twitter for the latest in YIMBYnews

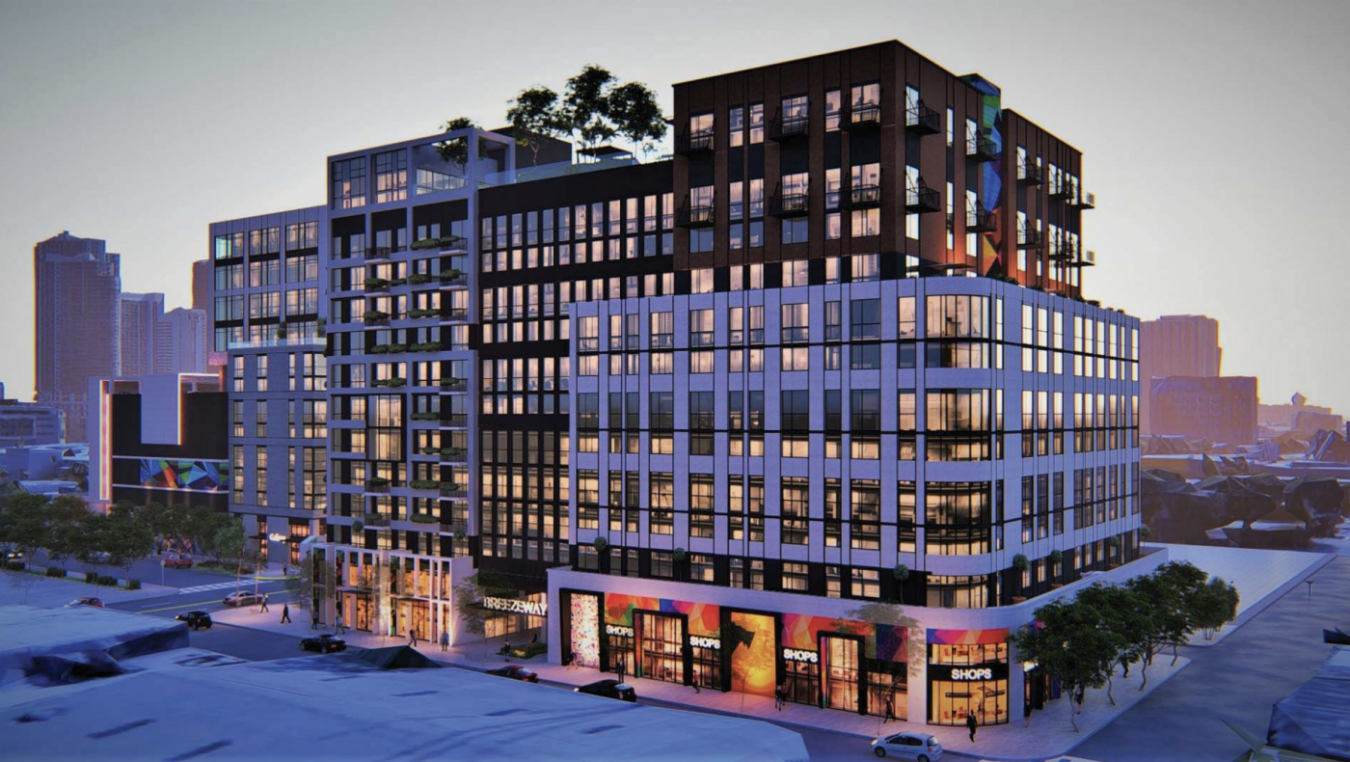
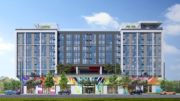
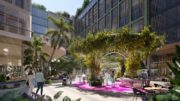
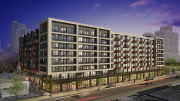
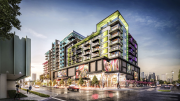
Be the first to comment on "Renderings Revealed For Related Group’s PRH N. Miami In Wynwood Arts District"