New renderings and diagrams have been released via a Design Review Approval request for the proposal for 5333 Collins Avenue, a 17-story condominium tower planned to rise in Miami Beach. Designed by OMA New York with ODP Architecture & Design listed as the architect of record and developed by Camilo Miguel Jr’s Mast Capital, the structure’s roofline should rise to 213-feet overlooking Indian Creek and the Atlantic Ocean, and yield 381,121 gross square feet including 246,906 square feet of residential space across 100 condo units, 183 parking spaces and nearly 23,000 square feet of amenities.
The new renderings give us multiple perspectives of the new tower, which features a multi-sectional concrete superstructure of various heights. The exterior features a lightly-tinted glass curtain wall wrapped with large outdoor terraces – also serving as visual horizontal lines along all elevations. When viewed from above, the building appears as multiple diamond-shaped volumes stitched together, and easily comes off as one of the most unique shapes for a condo tower on Miami Beach. The overall shape resembles that of a wedding cake, which rises in height as it continues to setback. The ground floor welcomes residents with exposed concrete columns and 16-foot ceiling heights, whereas the residential levels reach the 17th story, then followed by two more levels for mechanicals.
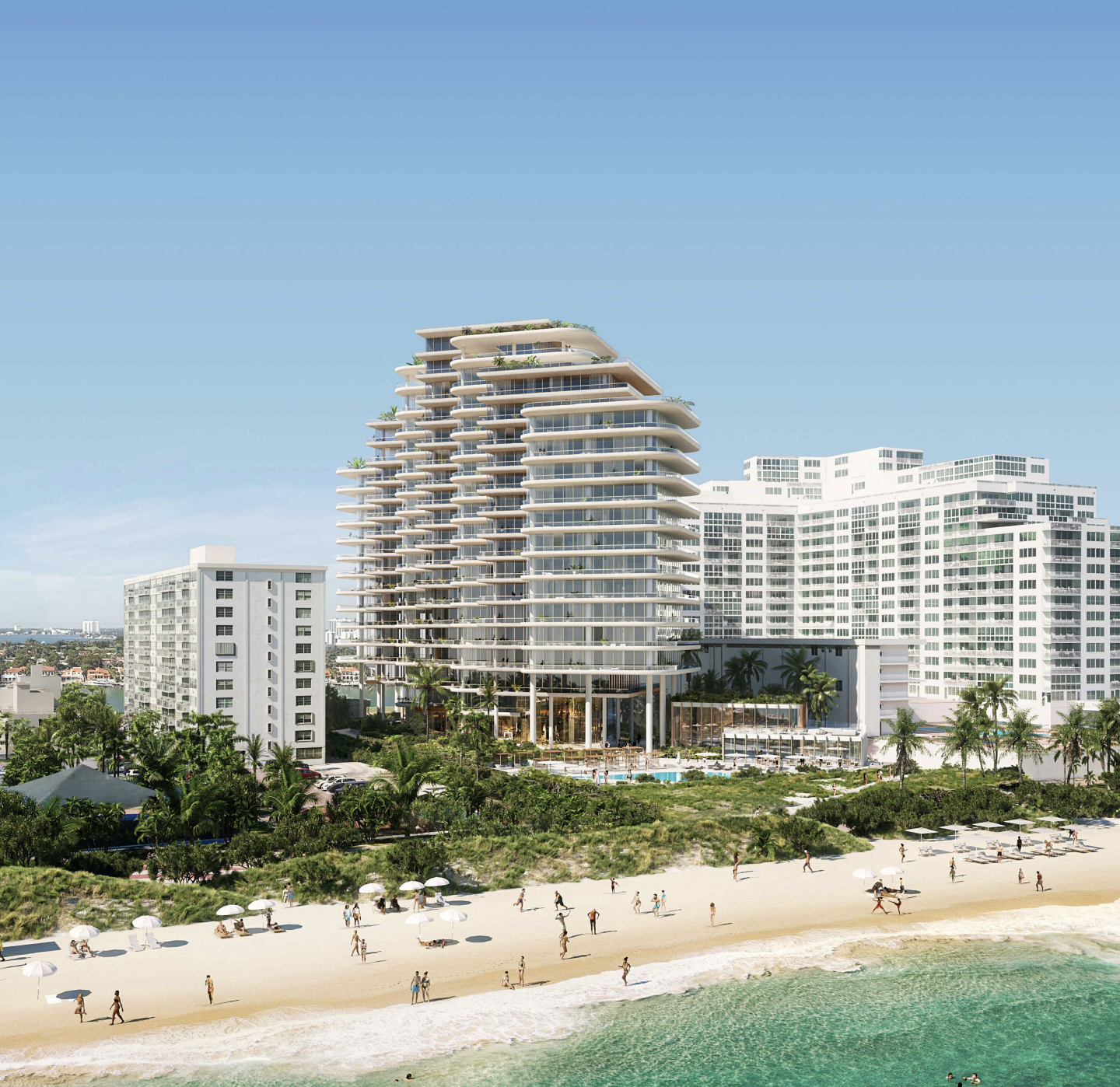
5333 Collins Avenue. Courtesy of ODP Architecture & Design.
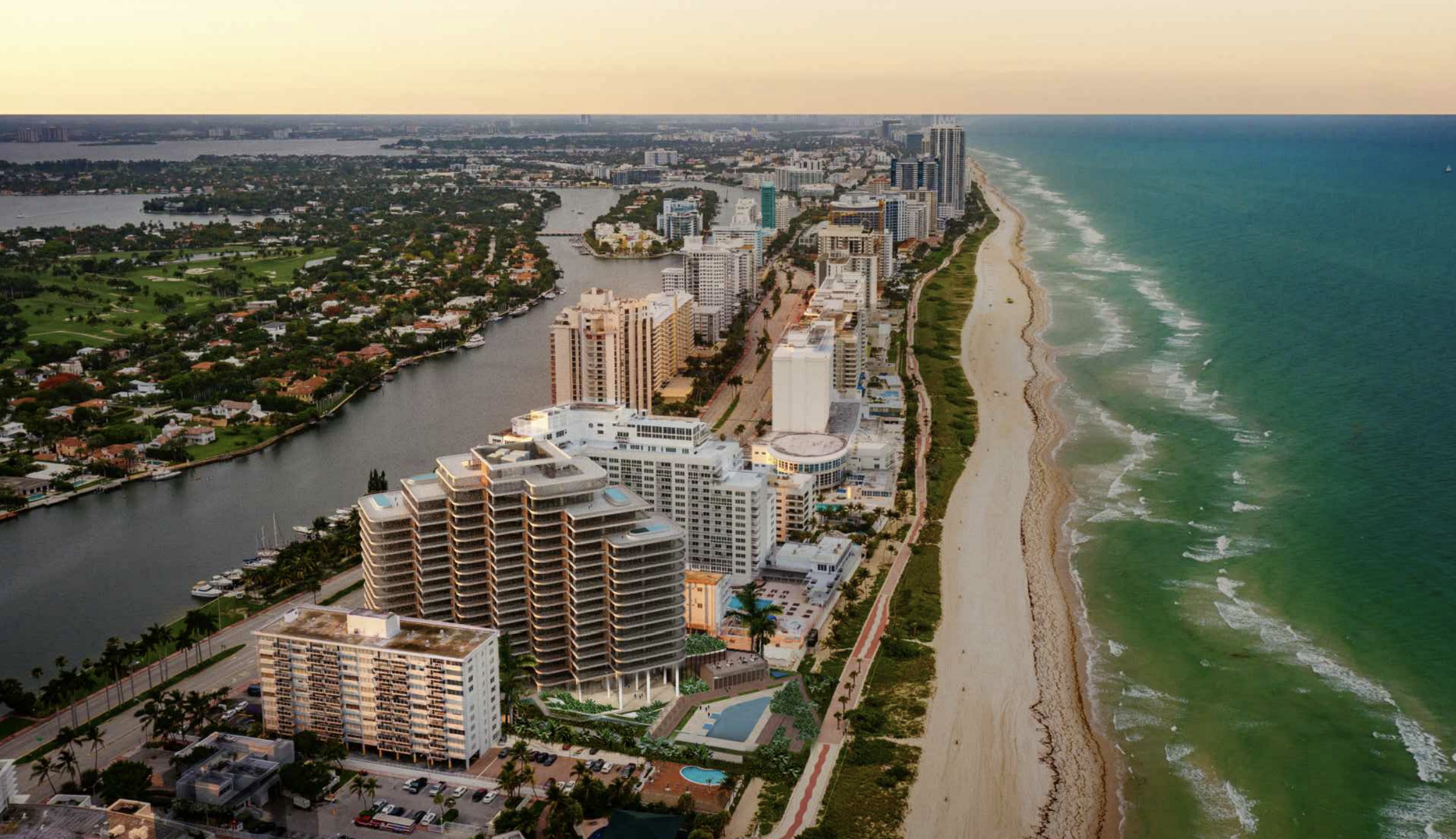
Aerial View. 5333 Collins Avenue. Courtesy of ODP Architecture & Design.
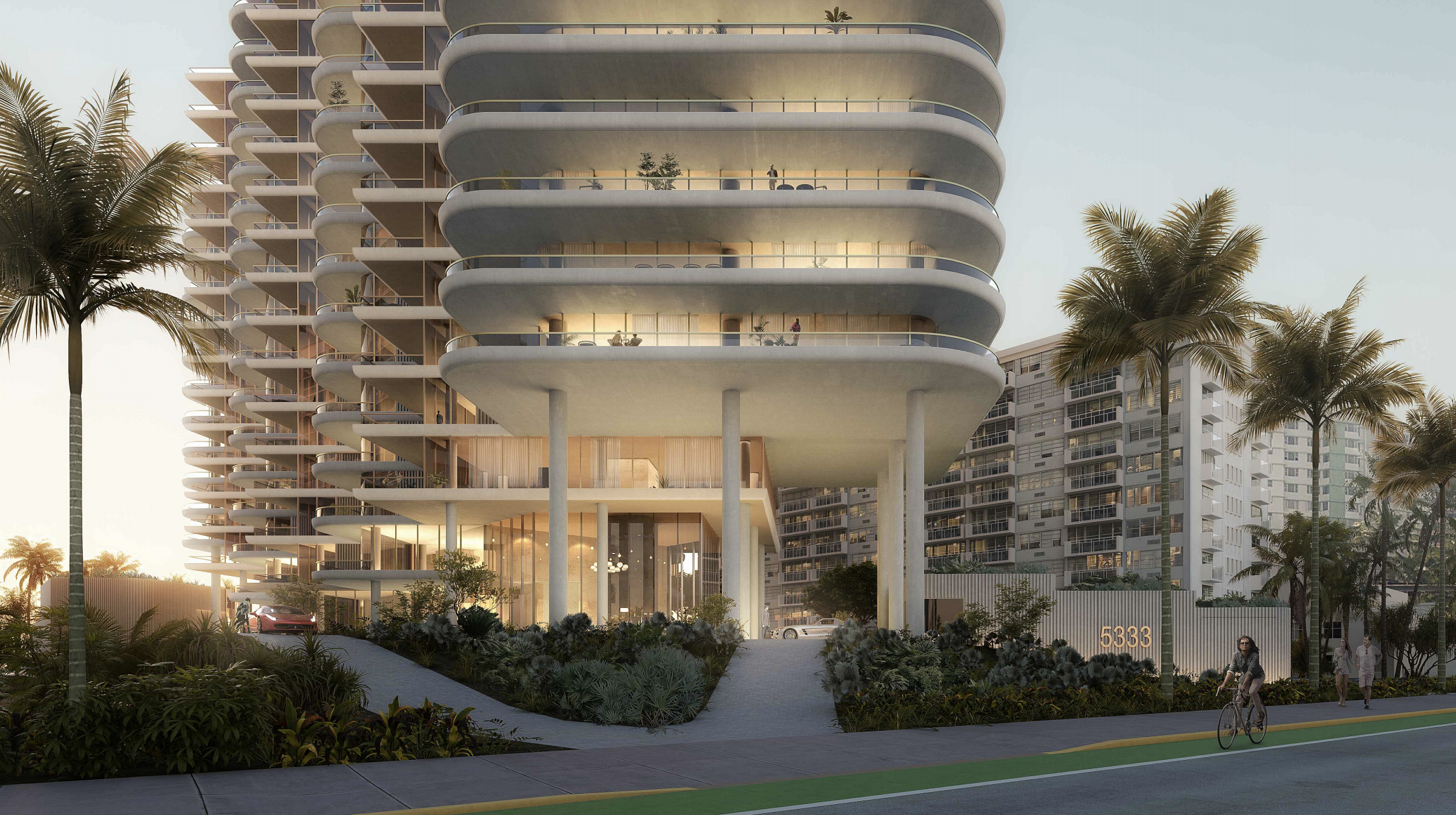
Entry View. 5333 Collins Avenue. Courtesy of ODP Architecture & Design.
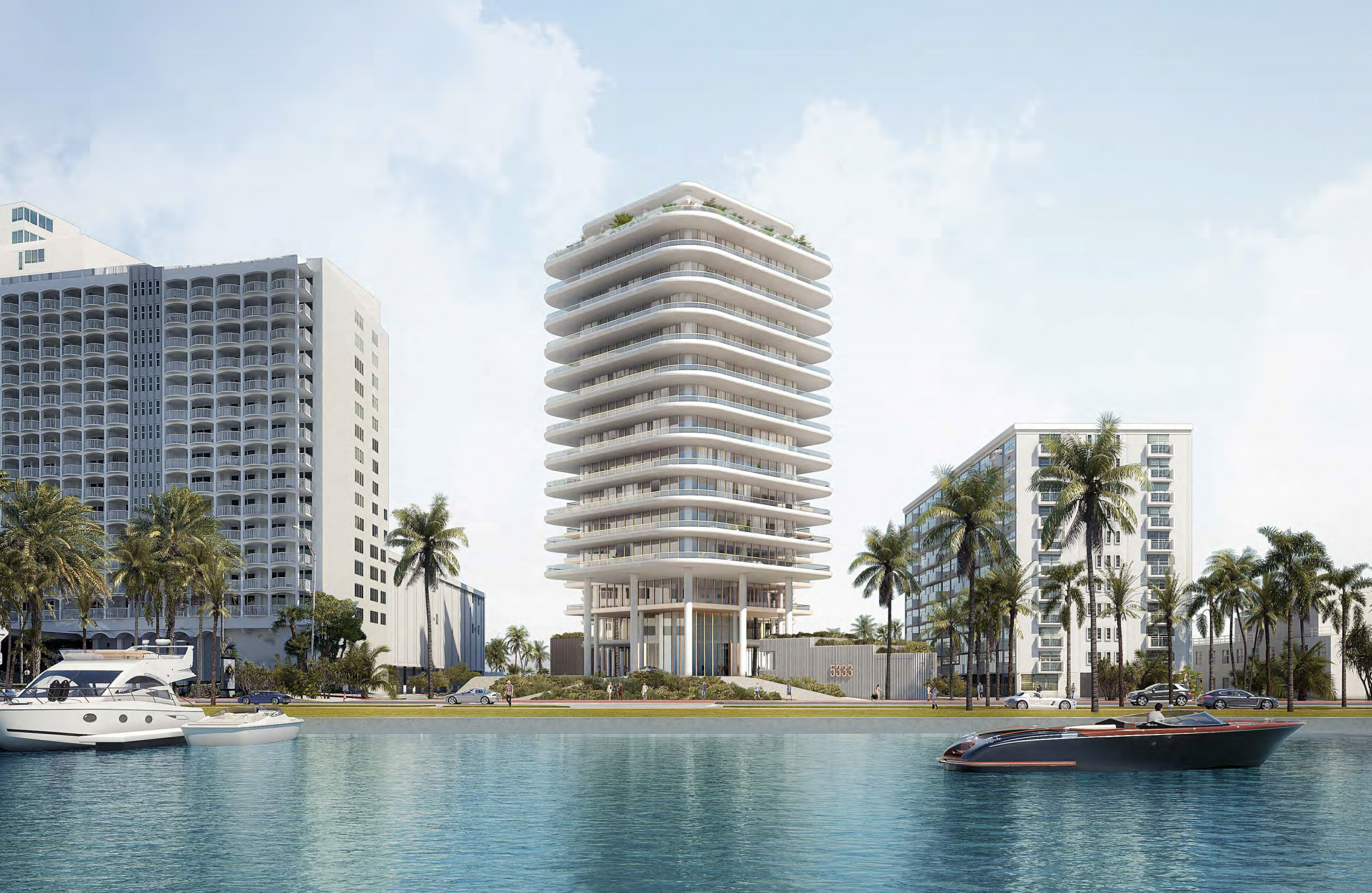
Indian Creek View. 5333 Collins Avenue. Courtesy of ODP Architecture & Design.
The building’s elevations vary in texture. In some sections, the outdoor terraces curve into another outdoor terrace that does not curve, and that pattern repeats itself several times.
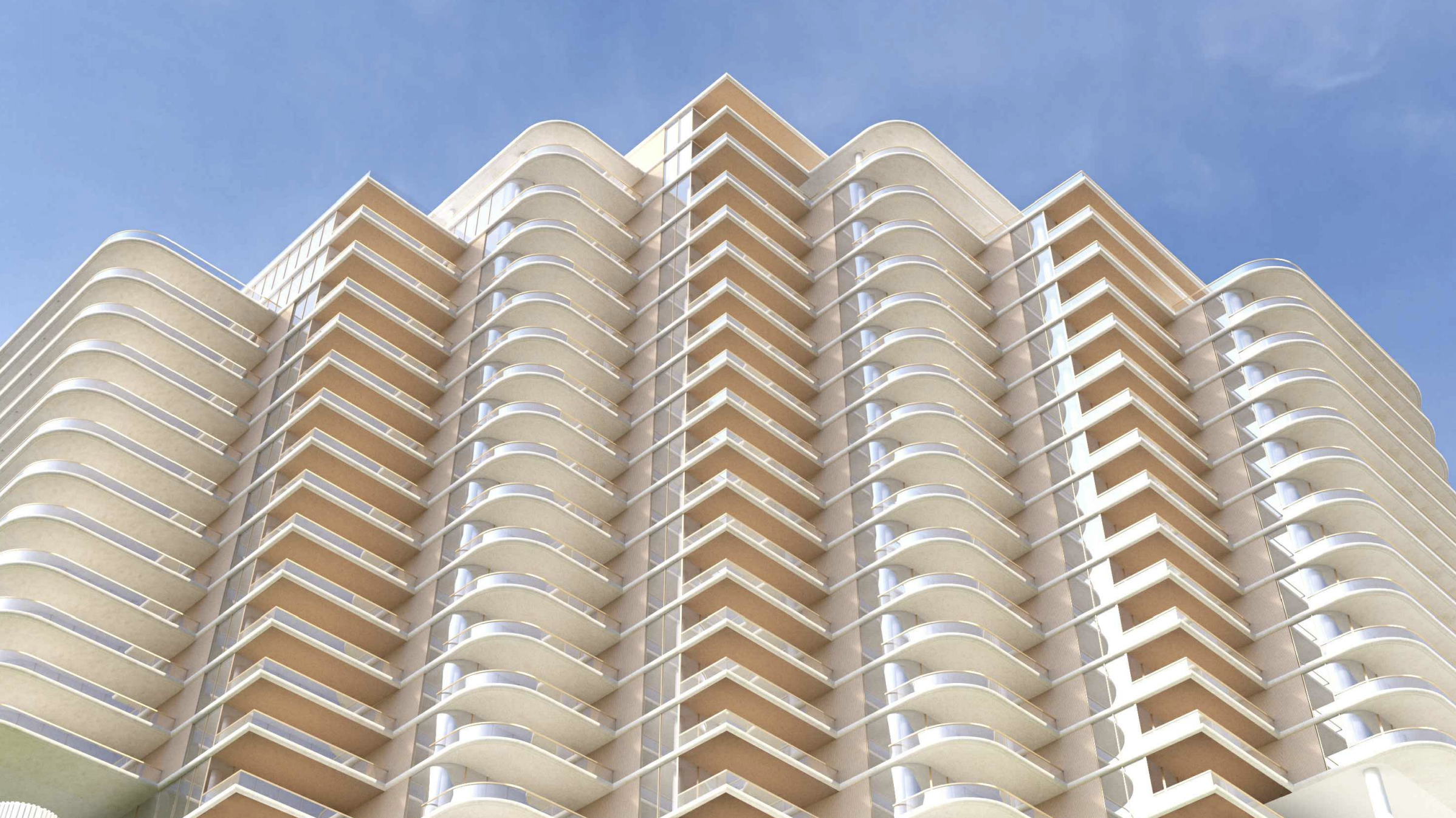
Façade View. 5333 Collins Avenue. Courtesy of ODP Architecture & Design.
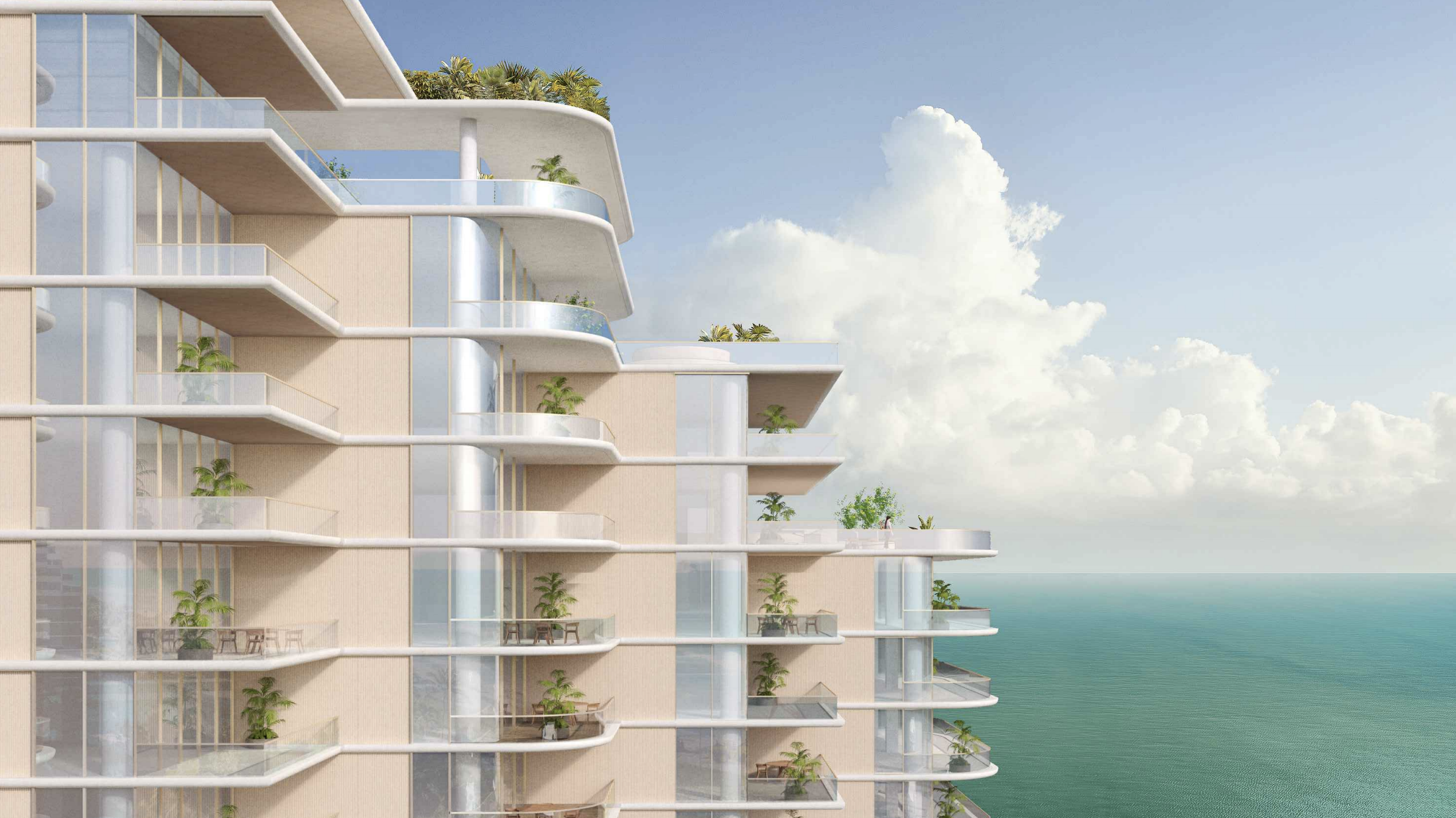
Balcony View. 5333 Collins Avenue. Courtesy of ODP Architecture & Design.
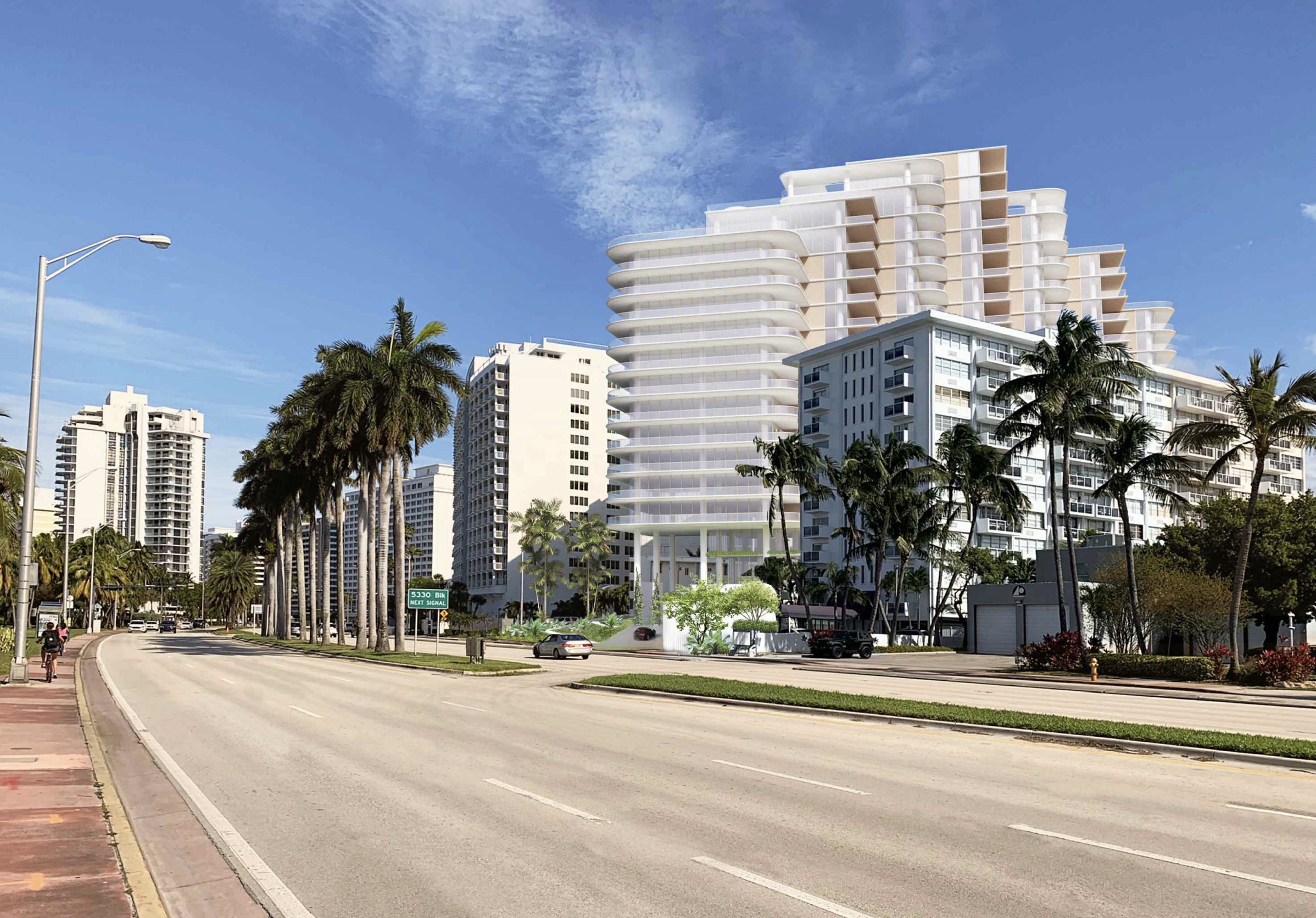
Collins Avenue View. 5333 Collins Avenue. Courtesy of ODP Architecture & Design.
Not too long ago, Mast Capital completed a bulk buyout at the current 15-story condo building, which is expected to be demolished soon, scooping up roughly 87% of the 120 units, and having spent north of $100 million on buying out the previous owners; sales averaged approximately $1 million per unit. Just recently, the city ordered an evacuation of the remaining tenants at La Costa, who have until August 16th to leave the premises. The 57-year-old building has not completed its 50-year recertification, which is a requirement in Miami-Dade County. Now deemed unsafe, it was made apparent that the building needed concrete restoration on various sections of the structure.
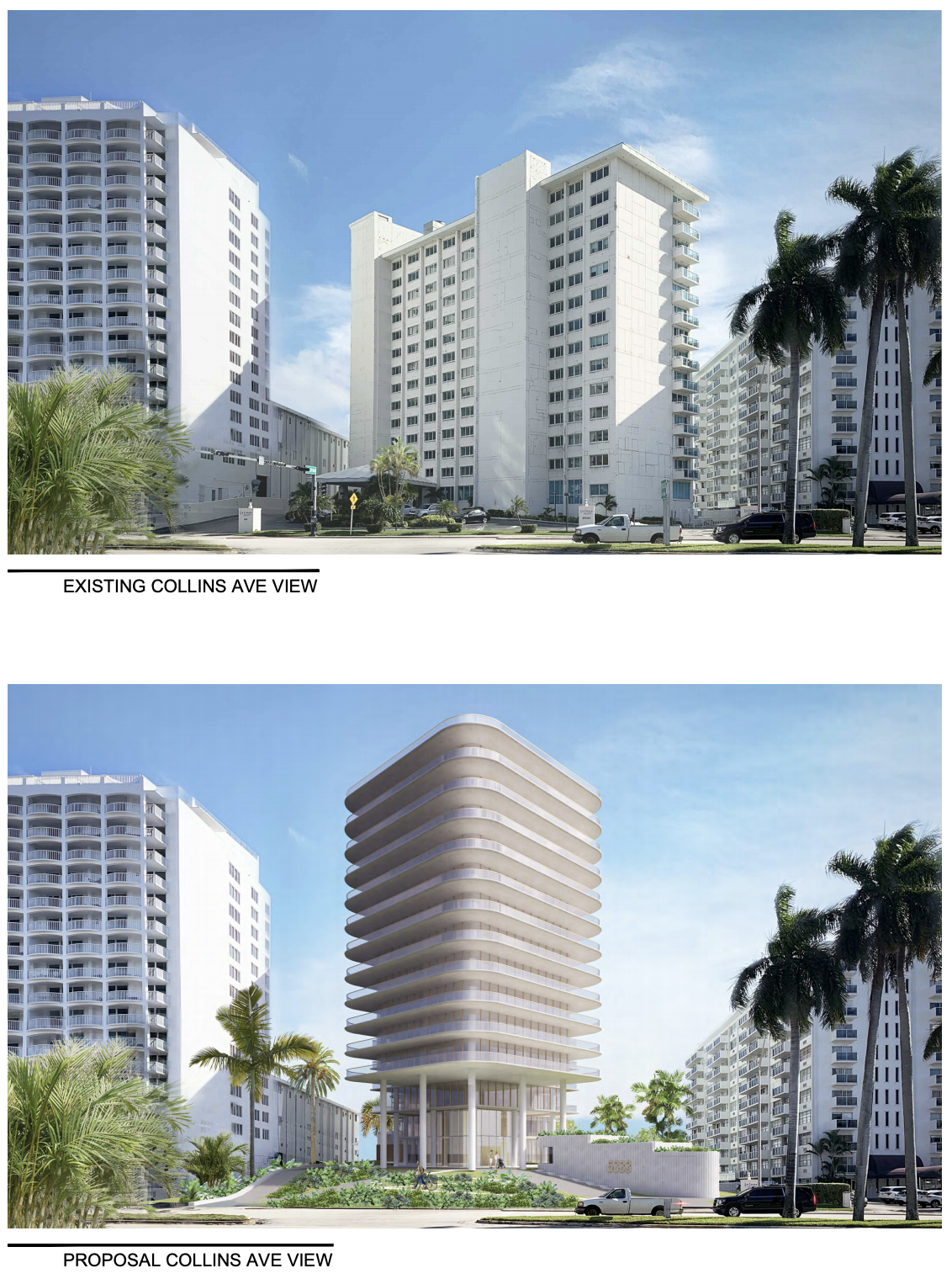
Existing Tower Vs. Proposed Tower. Courtesy of ODP Architects.
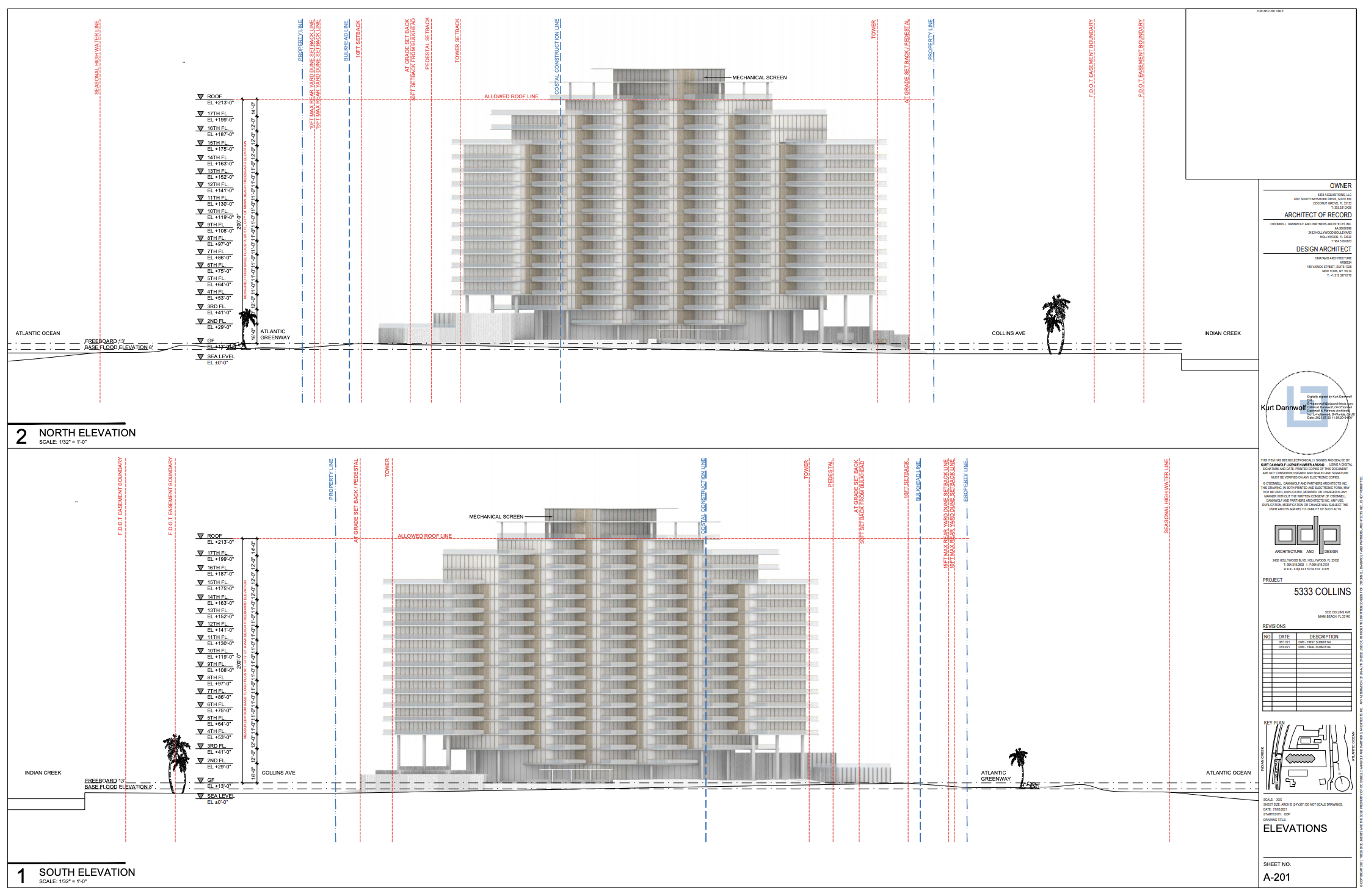
Axonometric Diagram. 5333 Collins Avenue. Courtesy of ODP Architecture & Design.
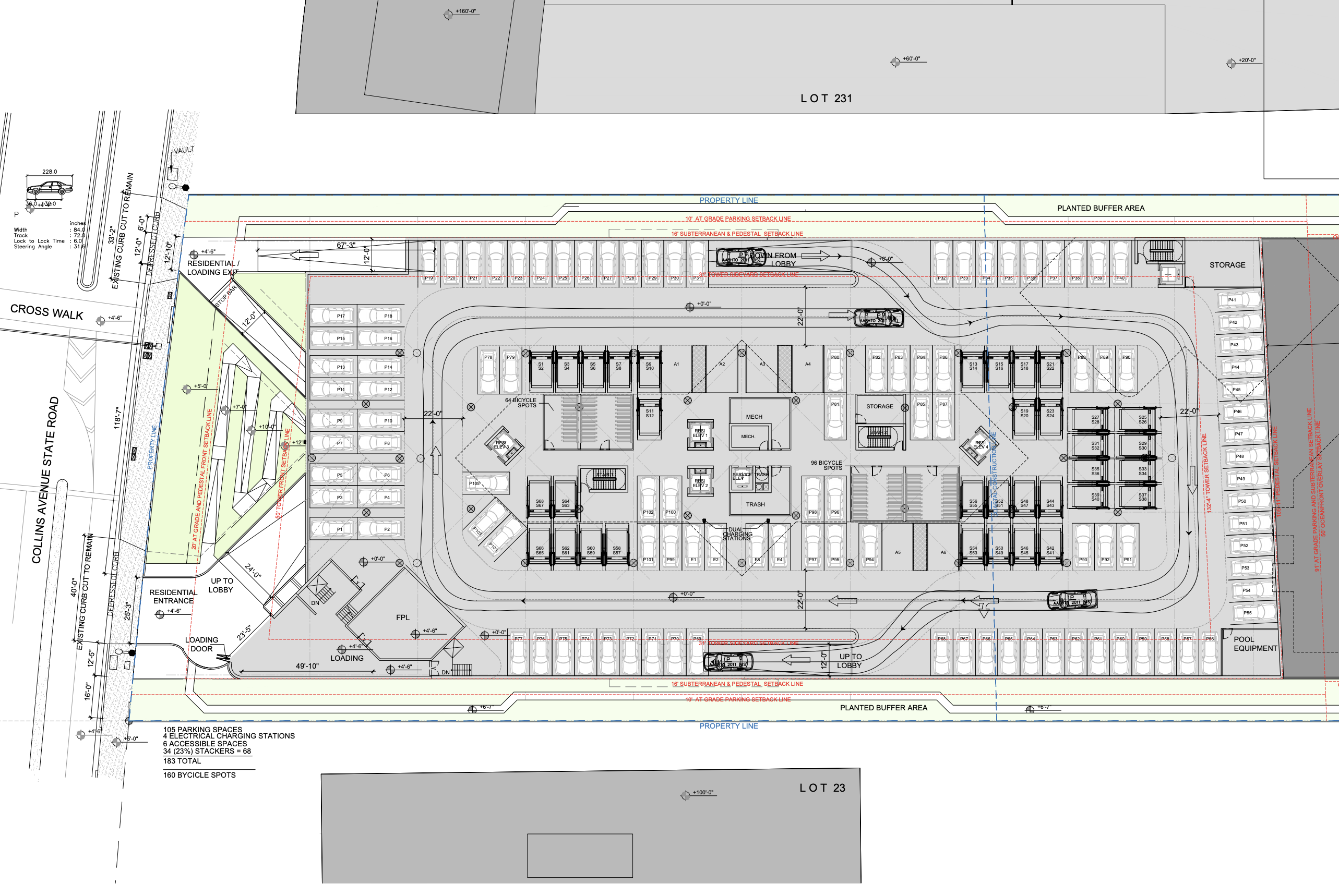
Parking Garage. 5333 Collins Avenue. Courtesy of ODP Architecture & Design.
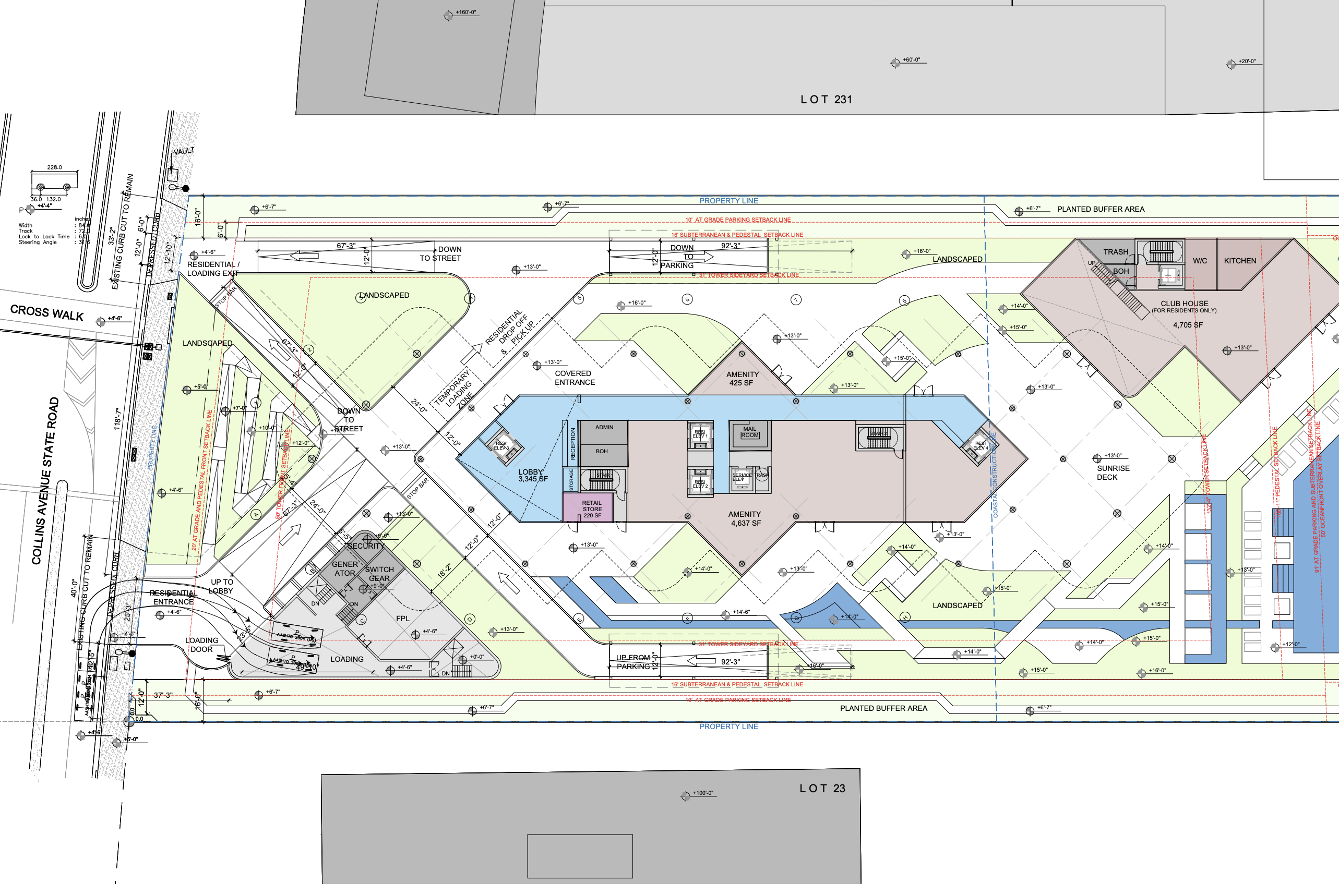
Site Plan. 5333 Collins Avenue. Courtesy of ODP Architecture & Design.
Condo units will be offered in studio through four-bedroom floor plans, ranging in size from 556 square feet to 4,815 square feet. Most of the amenities will be located on the ground floor and in a separate 4,705-square-foot club house located along the northeastern perimeter of the property.
Architectural Alliance Landscape is listed as the executive landscape architect with Gustafson Porter + Bowman as the landscape design consultant. Several notable engineering firms are also involved in the project, such as Moffat & Nichols as the coastal engineers due to the property being beside a waterfront, Kimley Horn as the traffic engineer, B&J Consulting Engineers as the structural engineer, Shcwebke + Shiskin & Associates as the civil engineer, Osborne Engineering for MEP and SLS Consulting as the Code Consultant.
Subscribe to YIMBY’s daily e-mail
Follow YIMBYgram for real-time photo updates
Like YIMBY on Facebook
Follow YIMBY’s Twitter for the latest in YIMBYnews

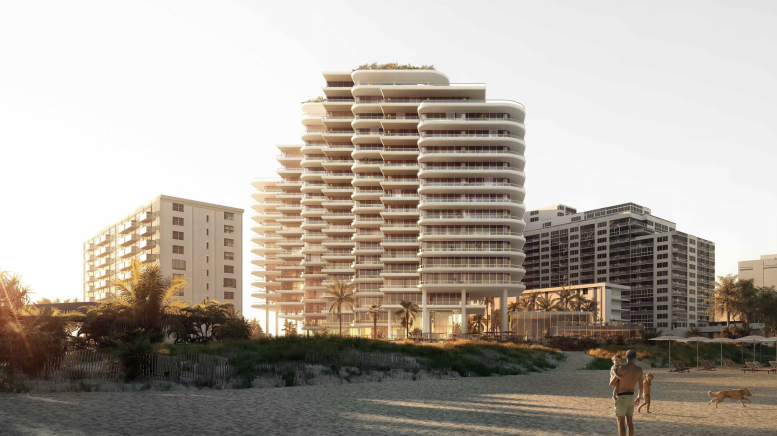
Be the first to comment on "Updated Renderings And Diagrams Revealed For Upcoming 17-Story Condo Tower At 5333 Collins Avenue"