A notice of commencement has been filed by Florida East Coast Industries (FECI), the parent company of Brightline, indicating construction is set to begin at their site where two 83-story mixed-use towers are being planned. The scope of work involves the restructuring of the streetscape, re-aligning Northwest 1st Avenue directly south to Northwest 1st Street, demolishing the existing small park that breaks up the grid, and some sewer and plumbing work. Upon completing the realignment of the street, a new rectangular interior lot will be formed at 195 Northwest 2nd Street to make way for the 848-foot-tall south tower.
Back in August, FECI unveiled detailed-massing and aerial renderings for the two new towers at the MiamiCentral complex, a 3-million-square-foot mixed-use transit-oriented development primarily addressed as 600 Northwest 1st Avenue in the western perimeters of Downtown Miami. The renderings revealed in more detail two nearly identical 848-foot-tall mixed-use skyscrapers spanning 83-stories each, potentially referred to as One MiamiCentral, featuring designs by Zyscovich Architects. The renderings also depict the realigned street grid that will permit vertical construction of the south tower.
The design consists of two mostly rectangular superstructures with rounded corners and a light beige, grey and orange color palette, rising out of multi-story podiums and mostly clad in glass. Both towers combined are projected to yield a total of 2007 residential units (1,003 + 1,004) with 49,634 square feet of retail (25,250 sf + 24,384 sf). The two new structures will occupy the two lots along the southern-most section of the MiamiCentral complex, adjacent to the Government Center elevated train station, encompassing the addresses 220 Northwest 1st Avenue (North Tower) and 195 Northwest 2nd Street (South Tower).
Aerial photos taken by architectural designer and urban planner Aaron DeMayo show the existing state of the streetscape in the area. Northwest 1st Avenue digresses from the standard grid after Northwest 2nd Street, meeting Northwest 1st Street further west. Also visible in the images is the development site for the 474-foot-tall courthouse planned at 20 Northwest 1st Avenue.
The only permits pending for the project with the Department of Buildings are for plumbing, driveways, sealcoat and pavers filed back in August. Jaffer Well Drilling is listed as the contractor at the cost of $18,000. No excavation or vertical construction permits have been filed as of yet.
Subscribe to YIMBY’s daily e-mail
Follow YIMBYgram for real-time photo updates
Like YIMBY on Facebook
Follow YIMBY’s Twitter for the latest in YIMBYnews

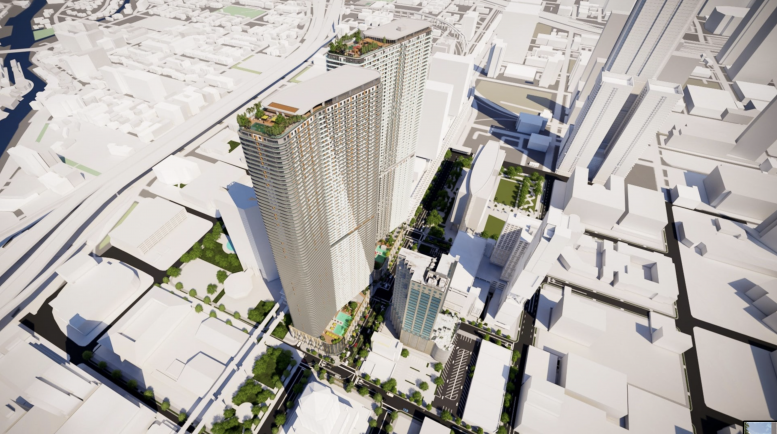
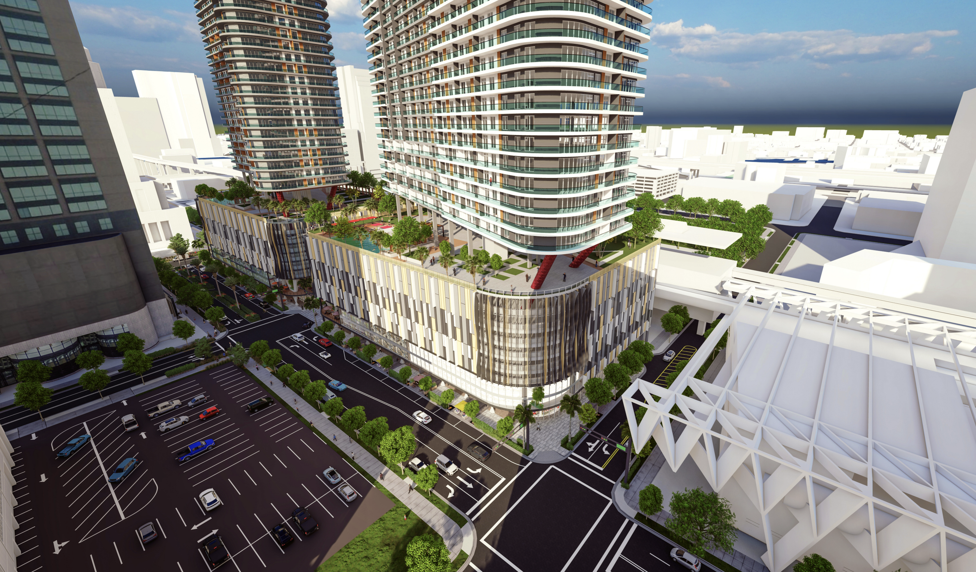
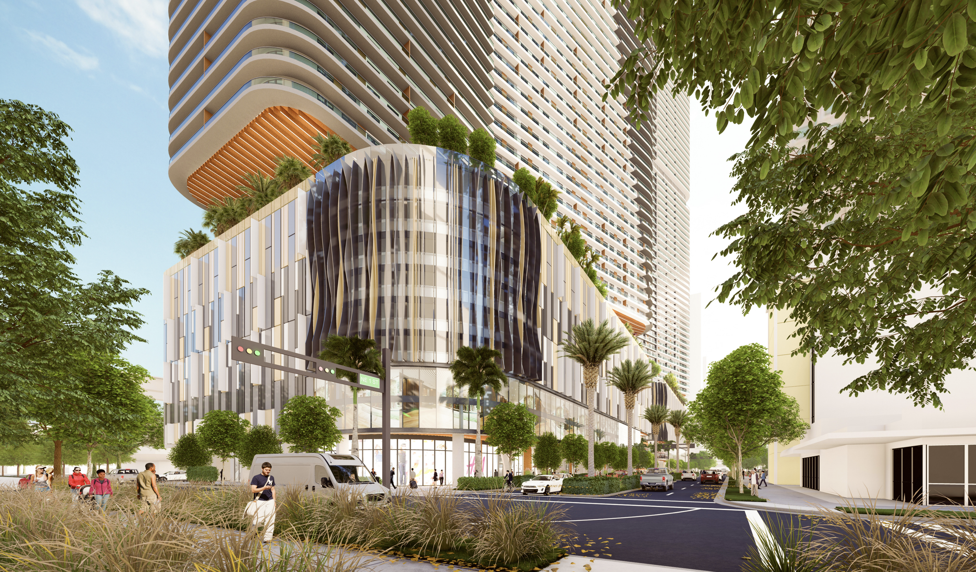
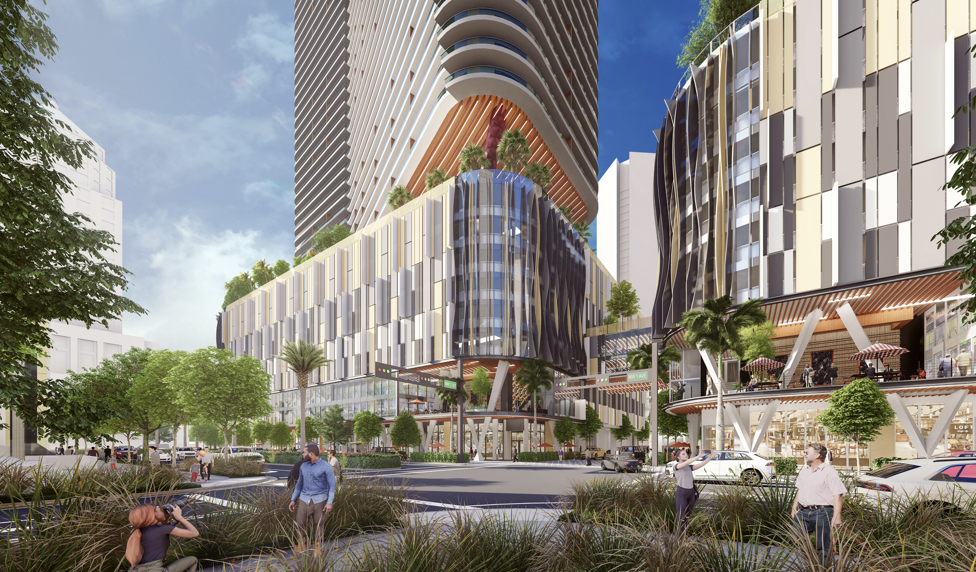
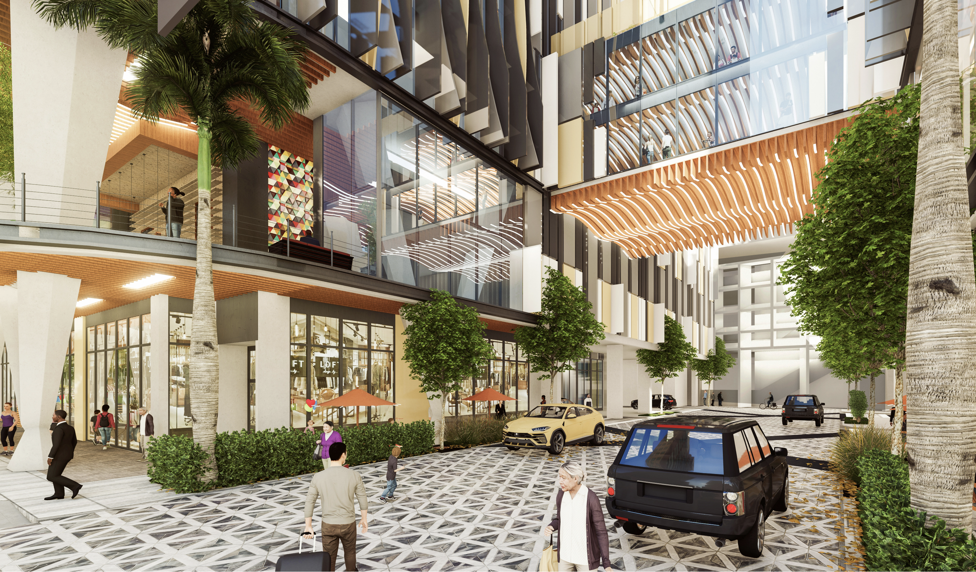
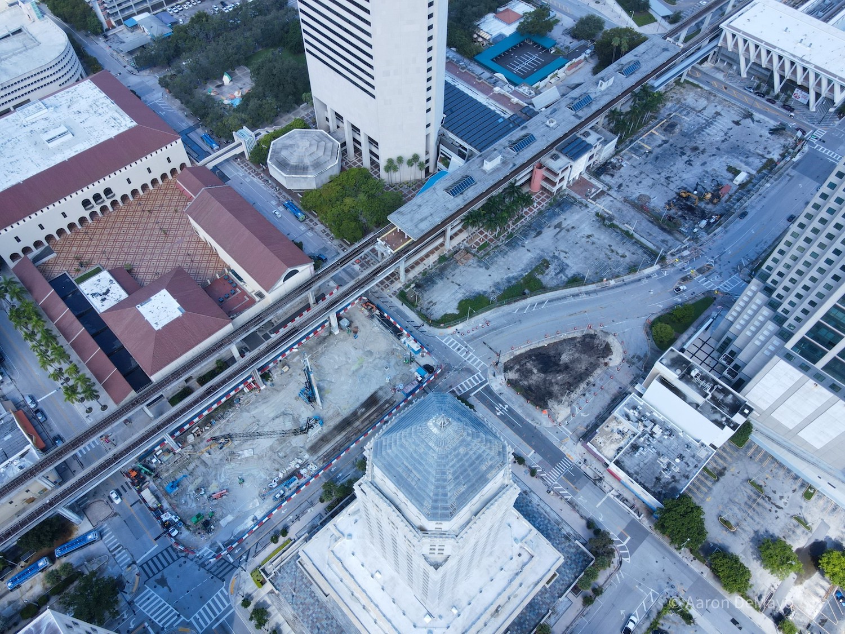
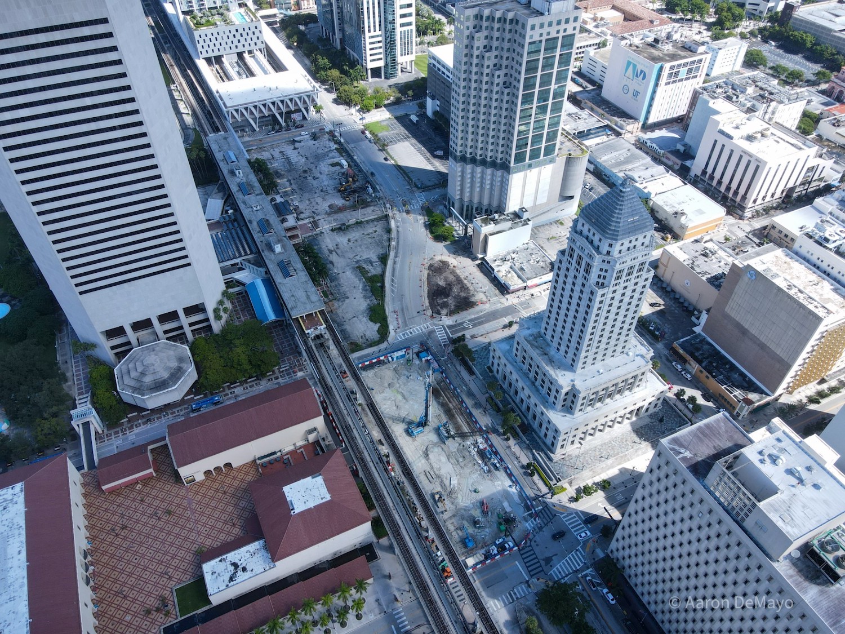

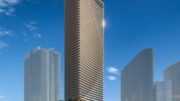
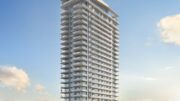
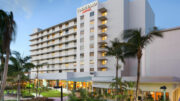
19 billon 19 billon
19 billon newest
towers