Plans to build Fort Lauderdale’s tallest building have been submitted to the Development Review Committee for 300 West Broward Boulevard, a 48-story mixed-use development proposed to rise in Downtown Fort Lauderdale. The property is more specifically located in the Sailboat Bend neighborhood near Las Olas and Beverly Heights, fronting West Broward Boulevard to the north in between Southwest 4th Avenue and Nugent Avenue to the west and east. The tower would conveniently rise approximately 2 blocks away from the Brightline Fort Lauderdale train station and the Riverwalk north of the New River. K-A 300 Broward JV LLC, a joint between New York-based Kushner Companies and Denver-based AIMCO, is listed as the developer – who have the development under contract from FTL/AD LTD. ODA Architecture is listed as the design and landscape architect with Stantec as the architect of record, and Witkin Hults + Partners as the landscape architect of record.
Fort Lauderdale’s potential future tallest building would rise approximately 546-feet to the roof level, or 558-feet if you were to include the bulkhead level. The structure would be comprised of 1,732,535 square feet of new construction including 956 residential units, 23,752 square feet of commercial space, 23,855 square feet of amenities, and 1,031 parking spaces all built over a 2.3-acre lot. Units would come in a diverse set of sizes and floor plans including studio, one-bedroom, one-bed + den, two-bedroom, two-bed + den, three-bedroom and penthouse. These would range anywhere between 563 square feet and 3,156 square feet; 31% of units would be one-bedrooms, and another 24% would be two-bedrooms. 18 penthouse units would be located on the 47th floor.
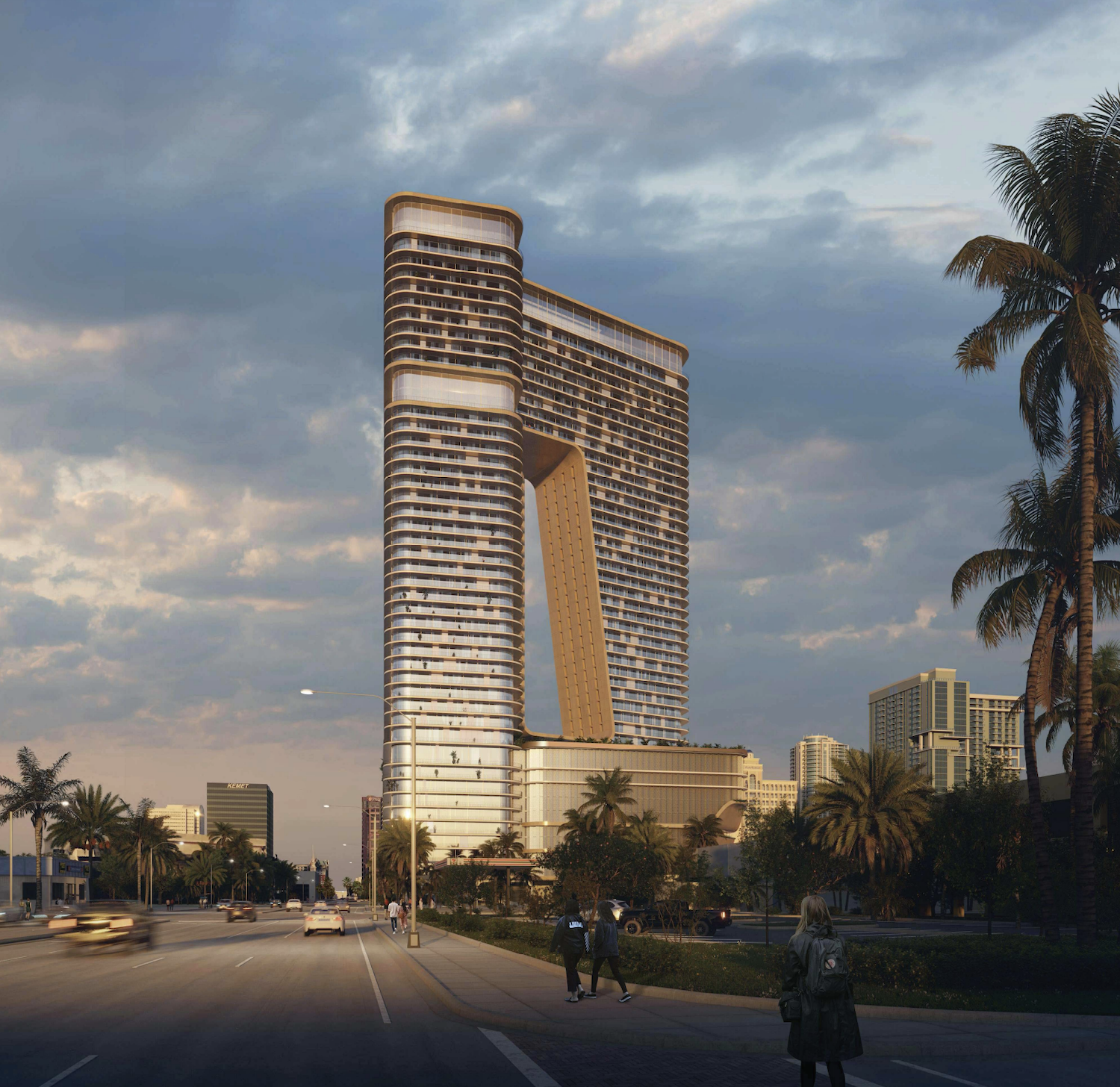
Rendering of 300 West Broward Boulevard. Designed by ODA New York and Stantec.
The proposed design for 300 West Broward Boulevard is a major departure from the typical architectural style seen just about anywhere in Fort Lauderdale within this height class. The building would feature two towers rising out of a 10-story podium positioned at two highly visible corners of the site, the northwest corner of West Broward Boulevard and Southwest 4th Avenue and one at the southeast corner of Nugent Avenue. The south tower angles towards the north tower as it rises, connecting at the 38th floor. The top 11 floors create a dramatic bridge massing that forms a rather dynamic form, acting as a symbolic gateway into the area. The developer stated in the application that the building would stand as an elegantly sculpted icon in the City’s skyline, and that it would take advantage of the best views as the tower is wrapped in continuous balconies.
The exterior of the building sports a façade made up of a window wall system with floor to ceiling glass, paired with a pattern of stucco panel walls. The inner façades of the towers are lined with stucco panels. The podium parking garage is lined with perforated metal panels and complemented with landscaping. The pedestrian underpasses at the ground level are covered in white trellis structure arcades.
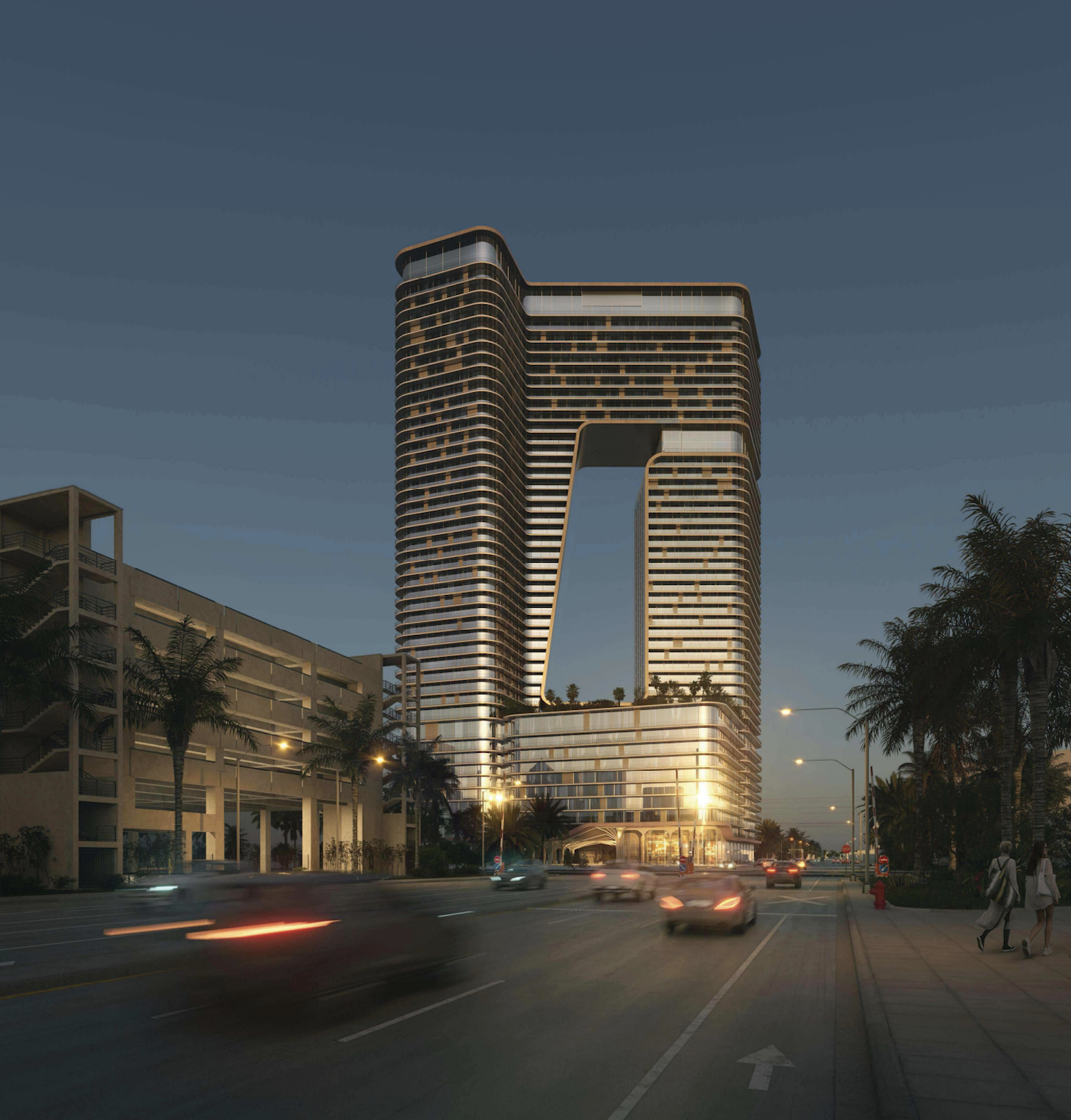
Rendering of 300 West Broward Boulevard. Designed by ODA New York and Stantec.
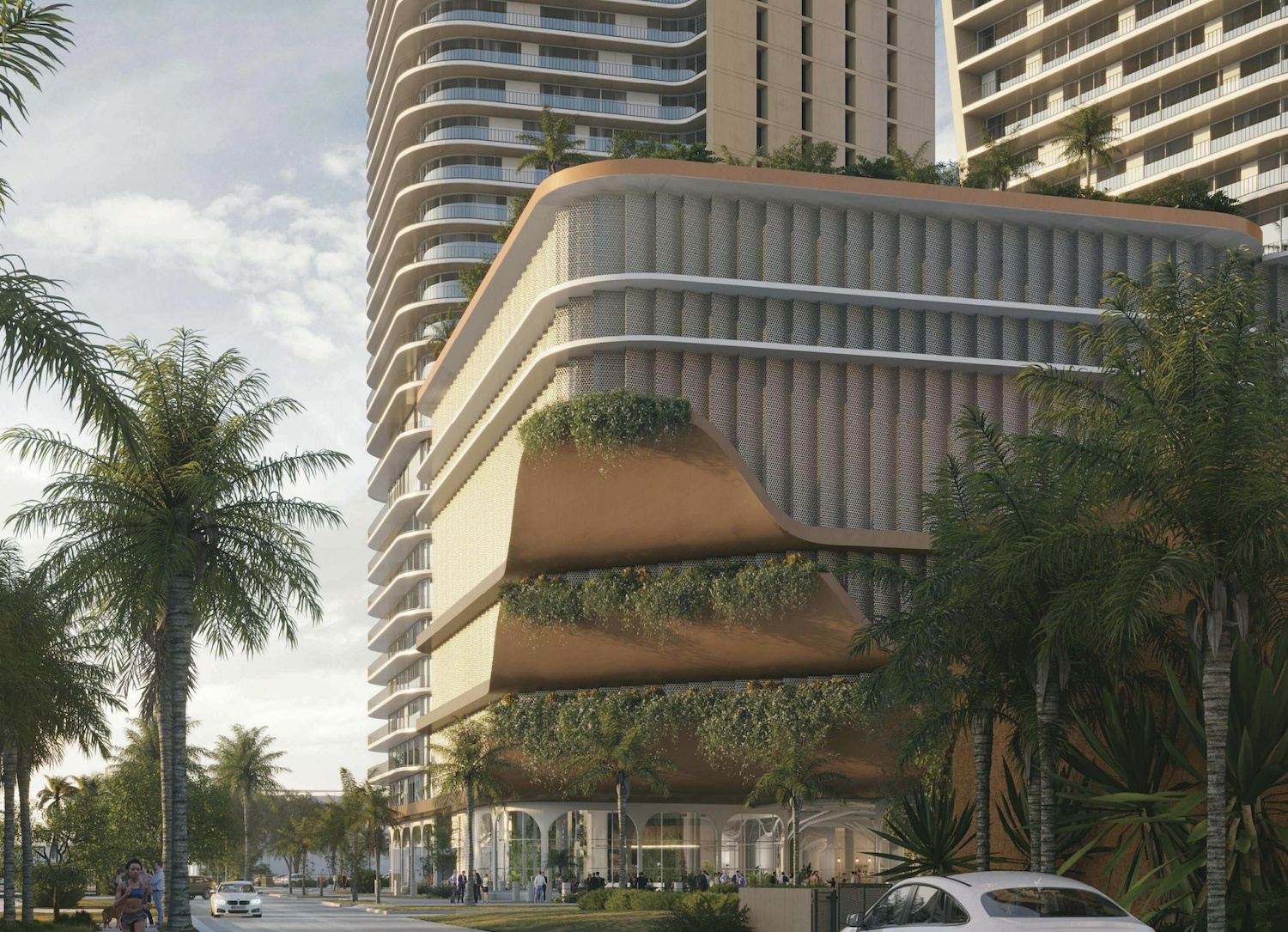
Rendering of 300 West Broward Boulevard. Designed by ODA New York and Stantec.
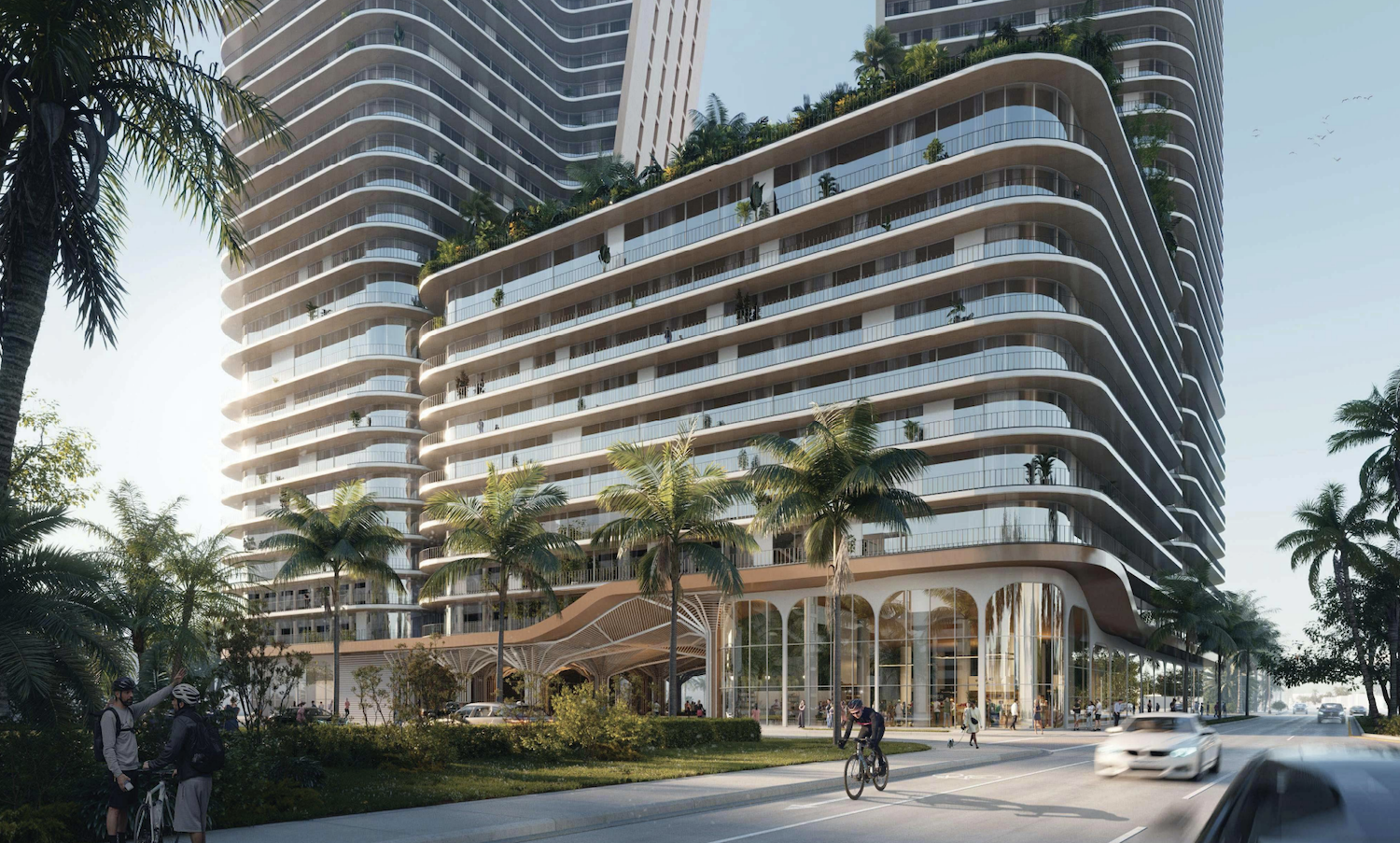
Rendering of 300 West Broward Boulevard. Designed by ODA New York and Stantec.
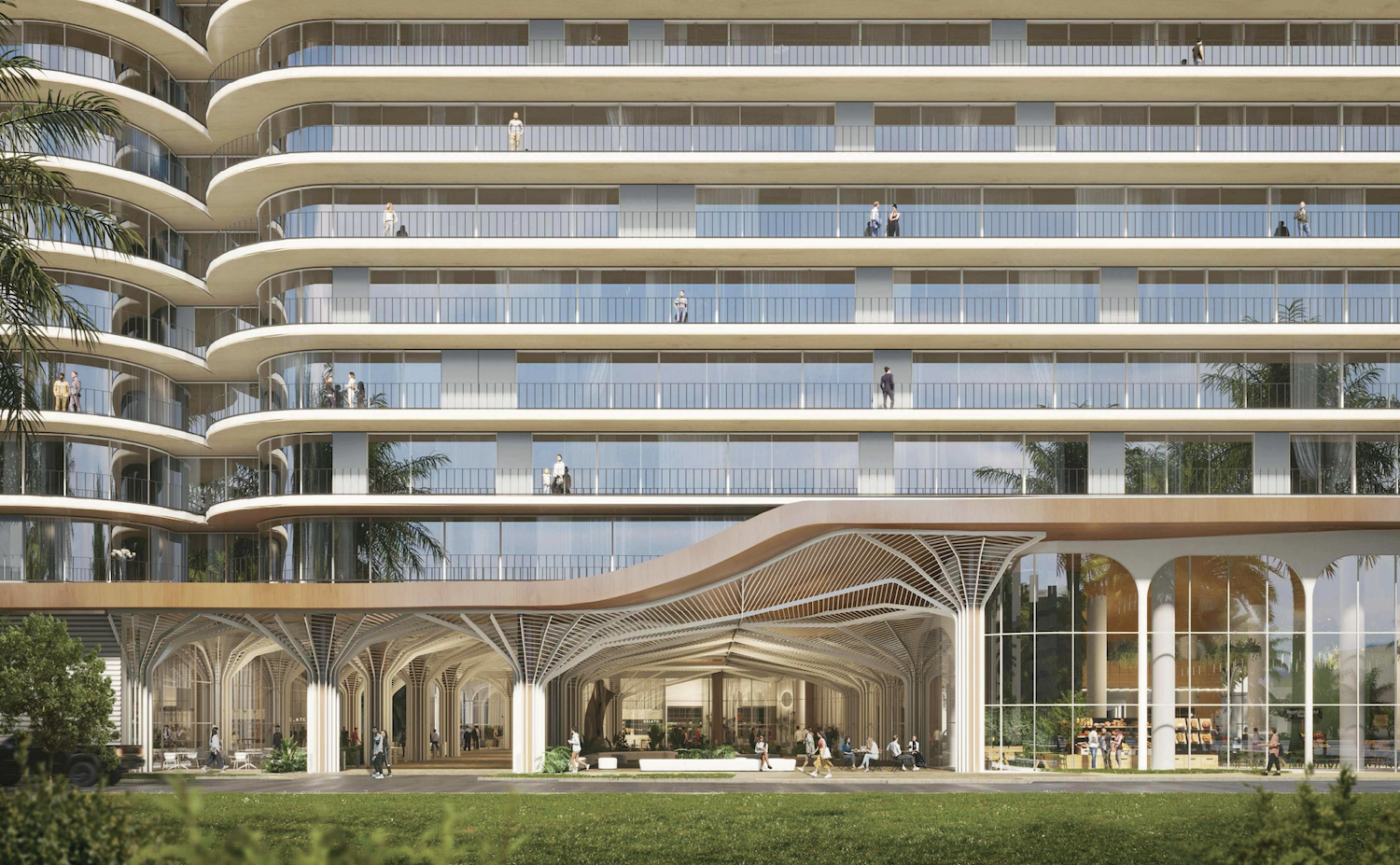
Rendering of 300 West Broward Boulevard. Designed by ODA New York and Stantec.
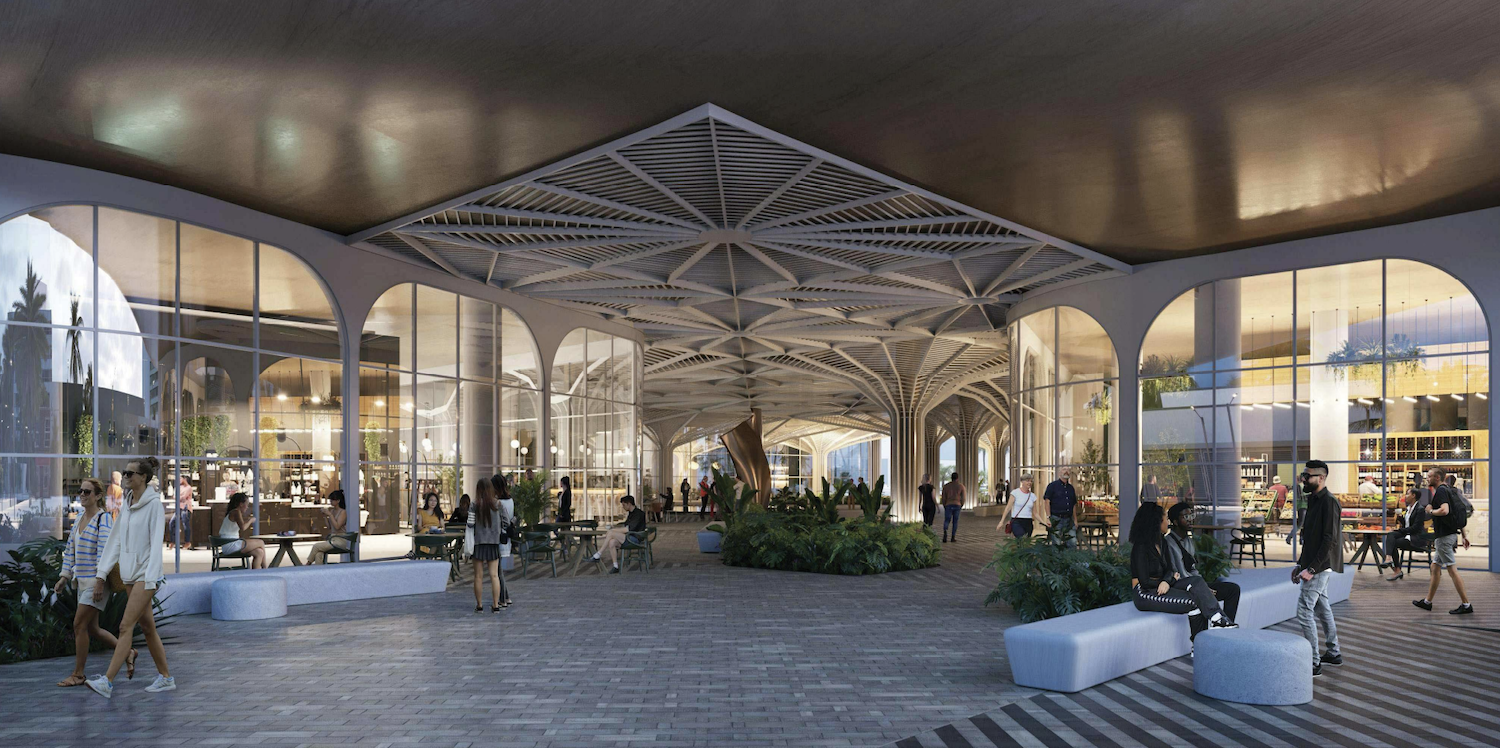
Rendering of 300 West Broward Boulevard. Designed by ODA New York and Stantec.
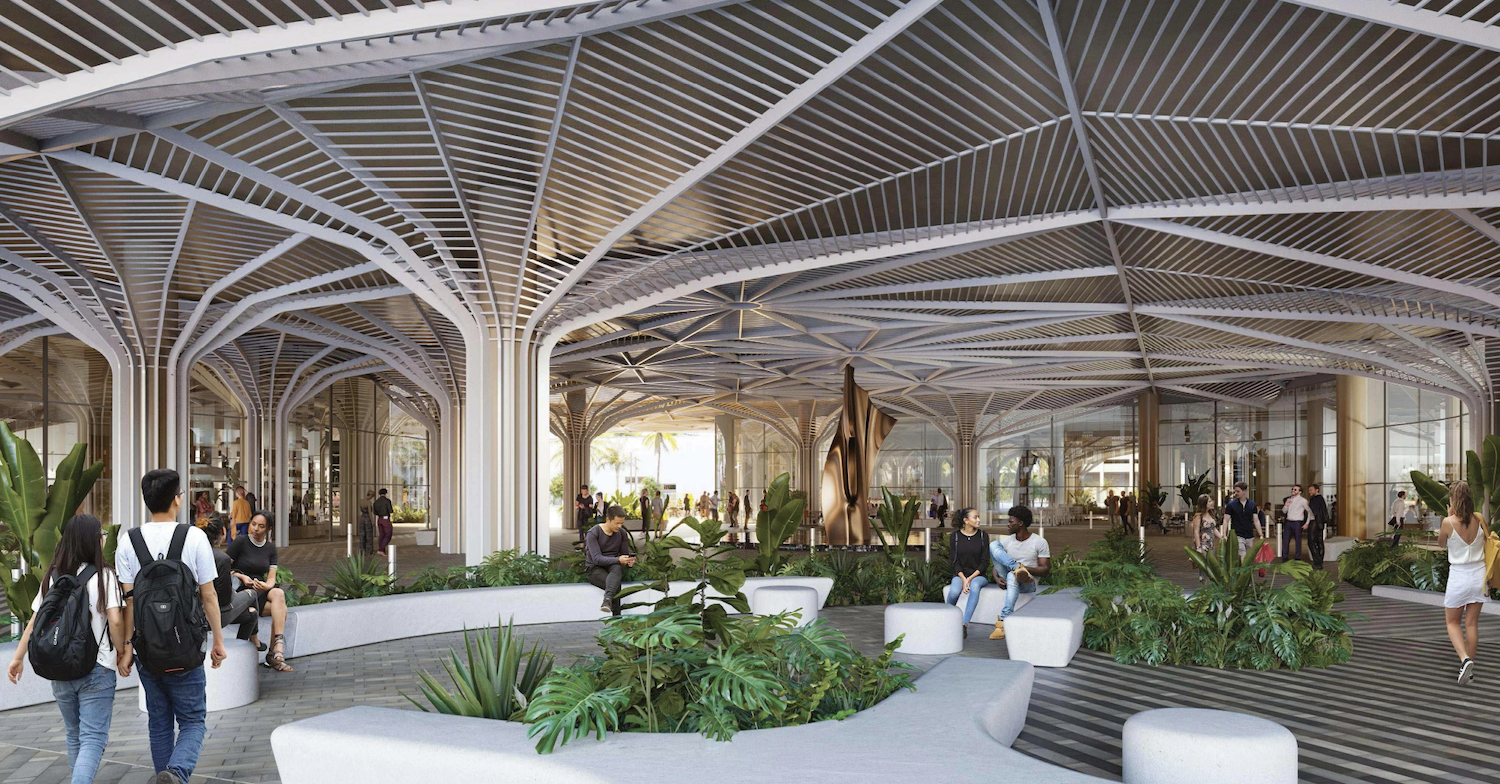
Rendering of 300 West Broward Boulevard. Designed by ODA New York and Stantec.
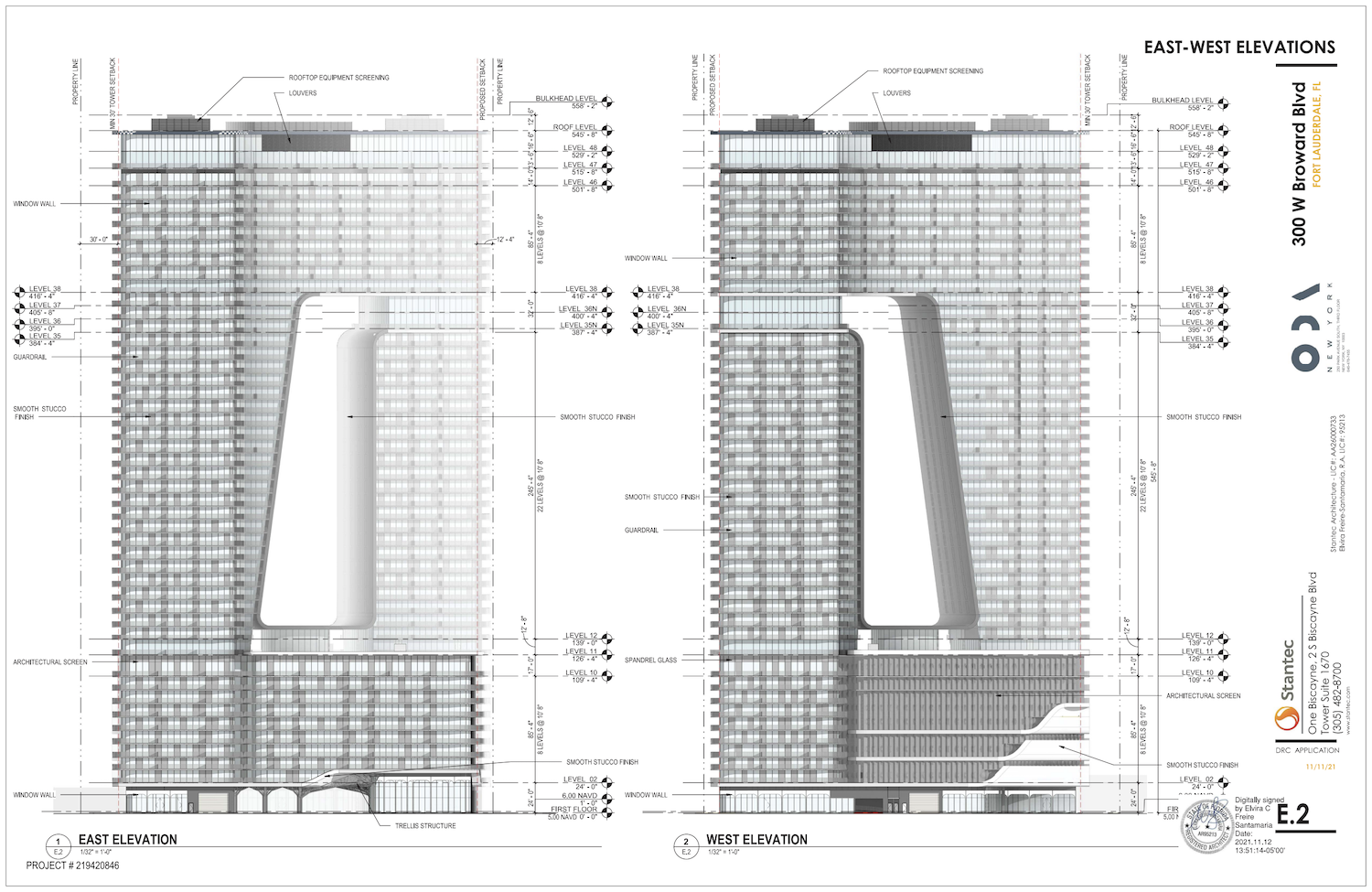
East & West Elevations of 300 West Broward Boulevard. Courtesy of Stantec.
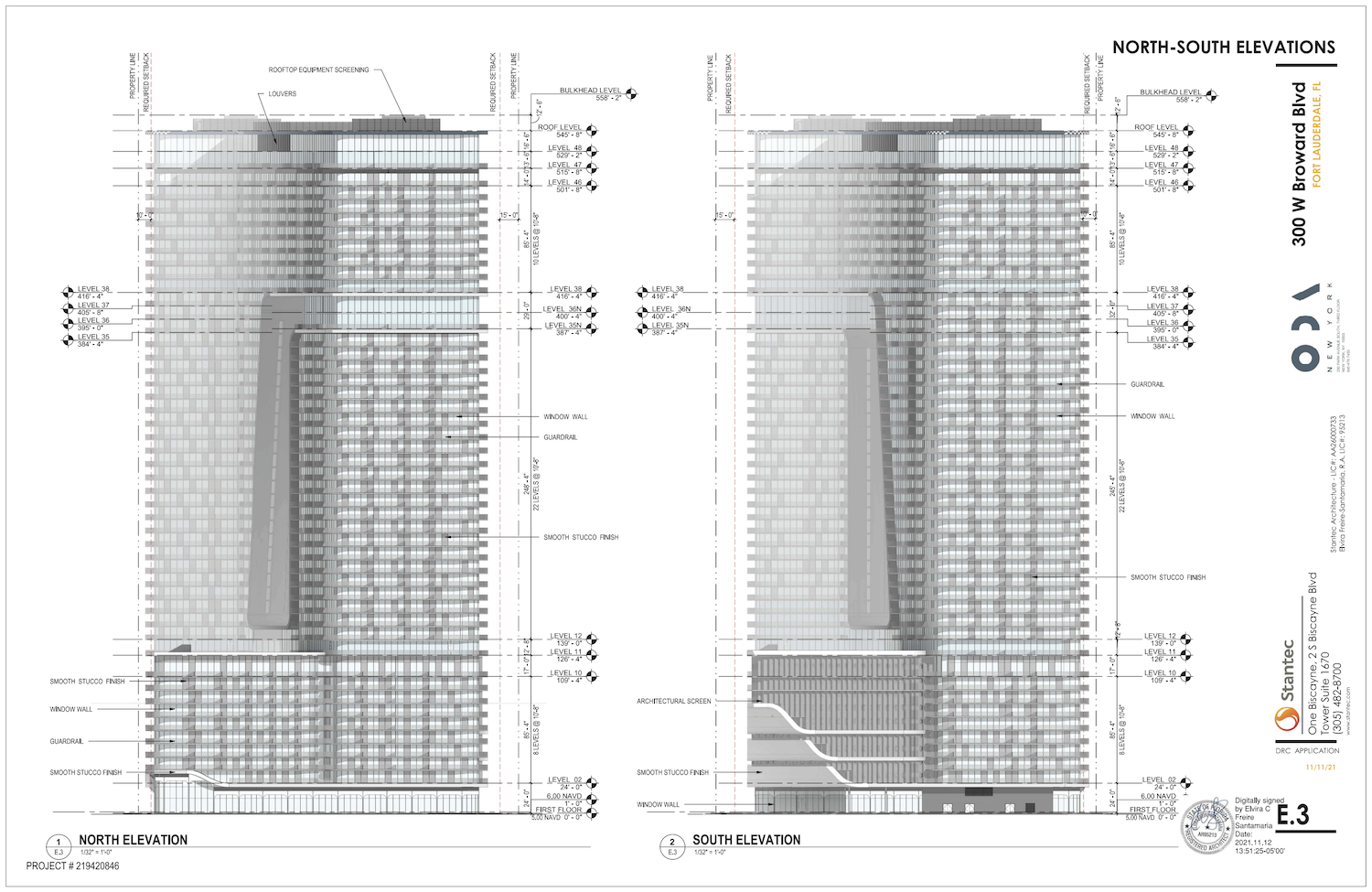
North & South Elevations of 300 West Broward Boulevard. Courtesy of Stantec.
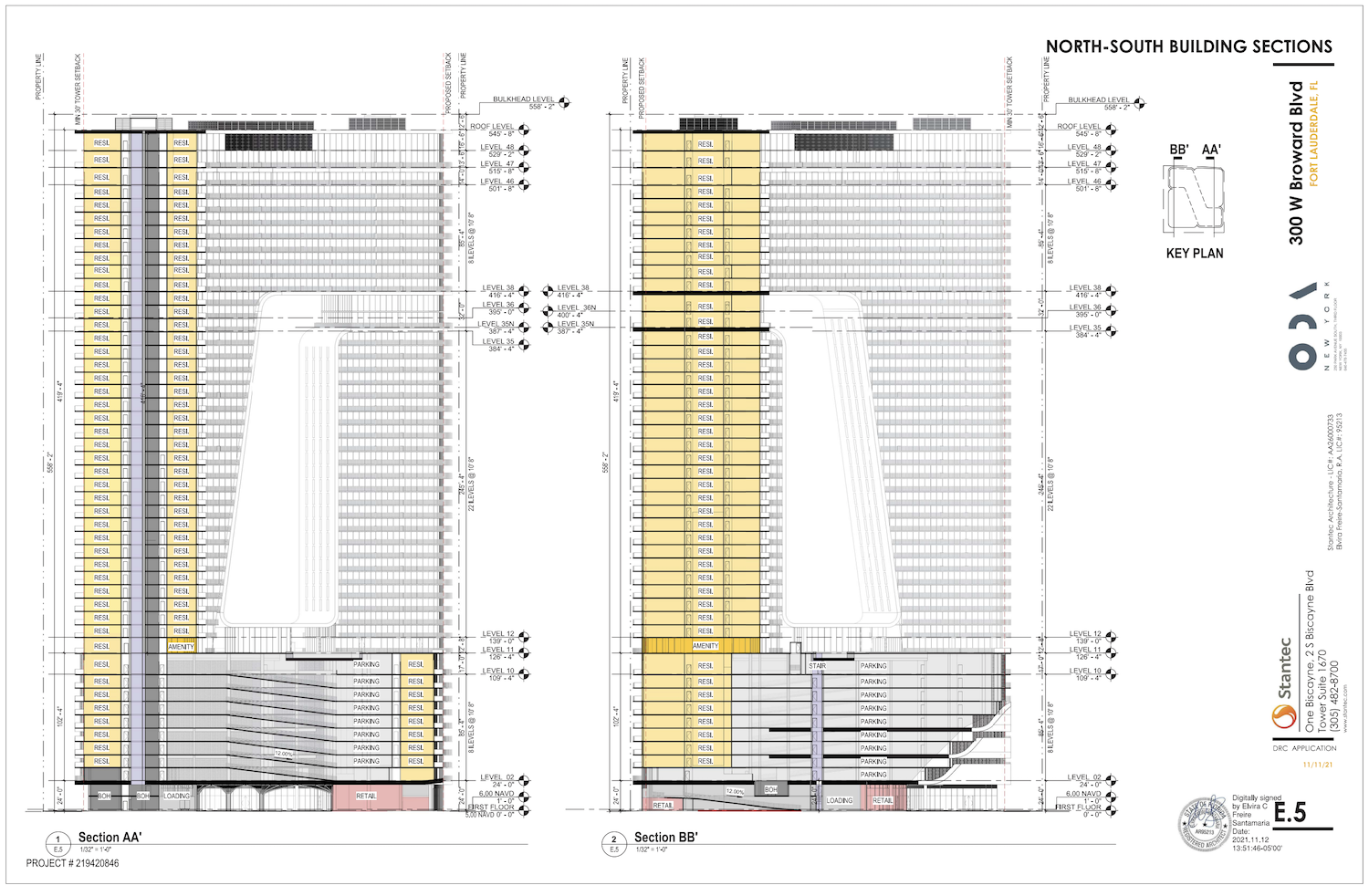
North & South Building Sections of 300 West Broward Boulevard. Courtesy of Stantec.
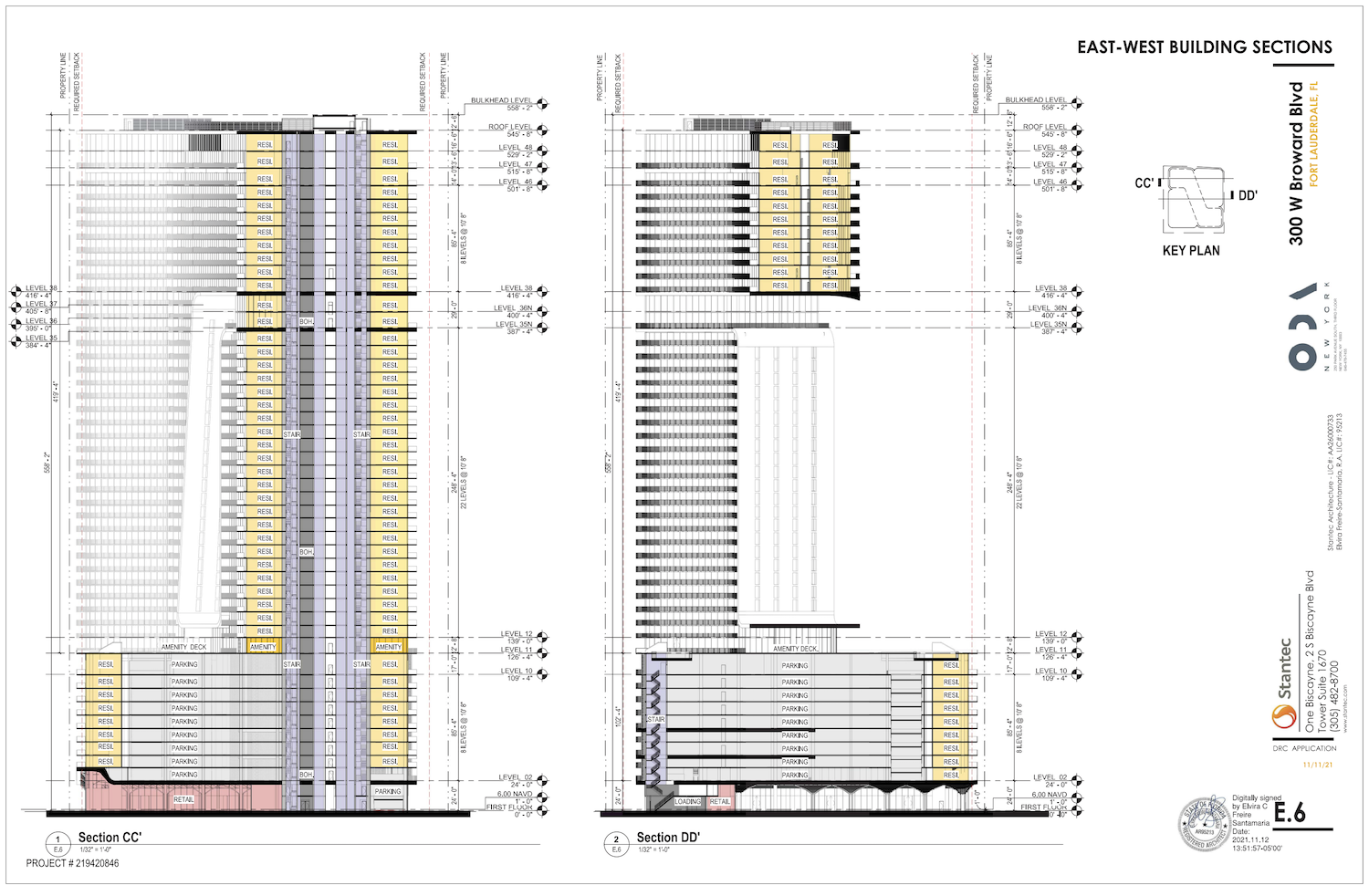
East & West Building Sections of 300 West Broward Boulevard. Courtesy of Stantec.
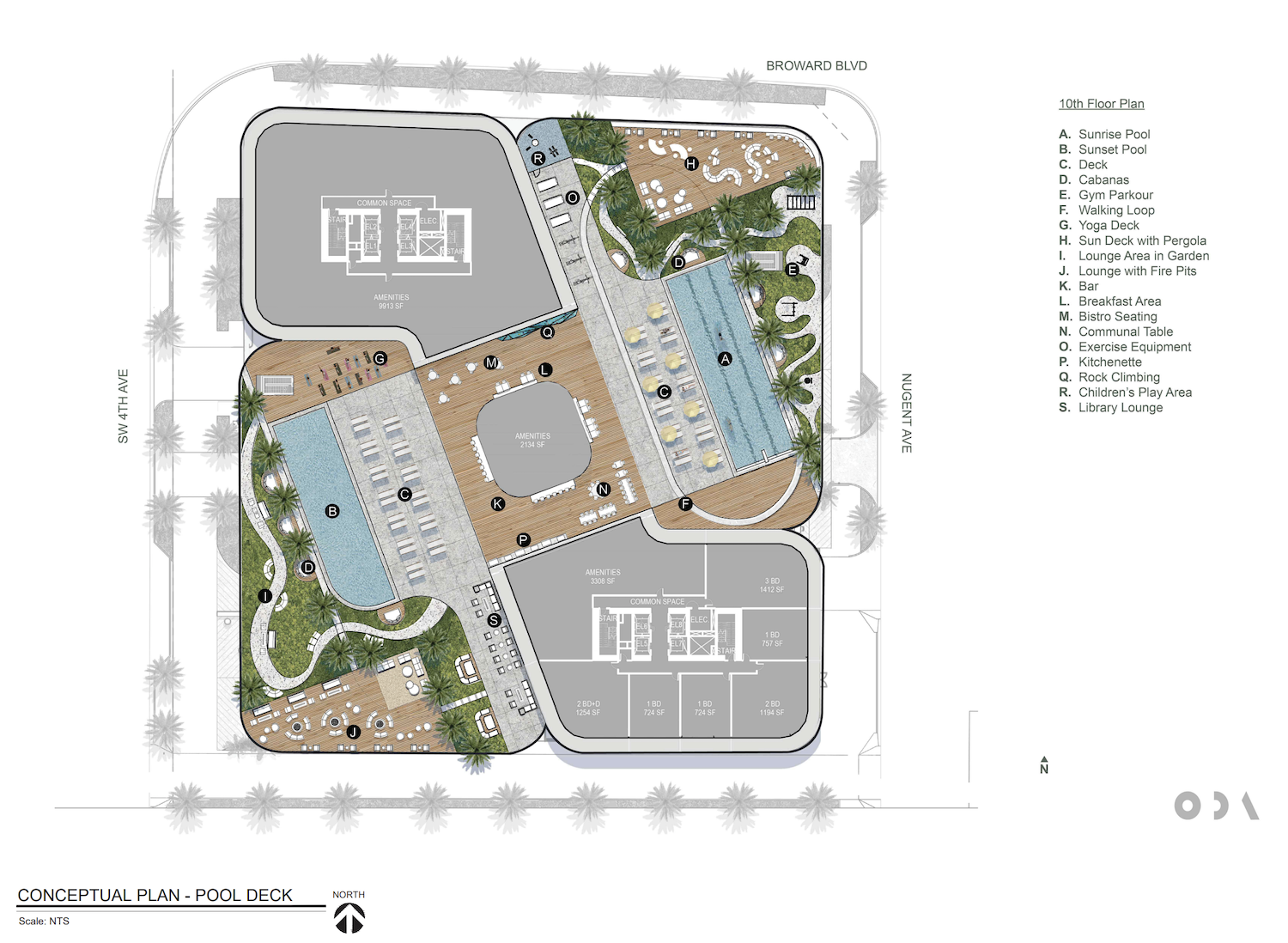
10th Floor Pool Deck. Courtesy of Stantec.
Amenities at 300 West Broward Boulevard would include a massive pool deck with a sunrise and sunset pool, cabanas, a sun deck with pergolas, lounging areas with a garden and fire pits, a bar and breakfast area, bistro seating, kitchenette, rock climbing and children’s play area, a gym parkour and exercise equipment, multiple common spaces, and a paved walking loop.
Back in August, AIMCO announced it secured a 51% interest in the joint venture with Kushner Companies. The contract to purchase 4.6 acres of land at 200, 300 and 520 West Broward Boulevard will allow for up to 3 million square feet of new construction. The deal is expected to close in January for $49 million. 300 West Broward would mark the first phase of the entire development.
The application was submitted to be reviewed on December 14, 2021. Approvals remain pending at the time of this article.
Subscribe to YIMBY’s daily e-mail
Follow YIMBYgram for real-time photo updates
Like YIMBY on Facebook
Follow YIMBY’s Twitter for the latest in YIMBYnews

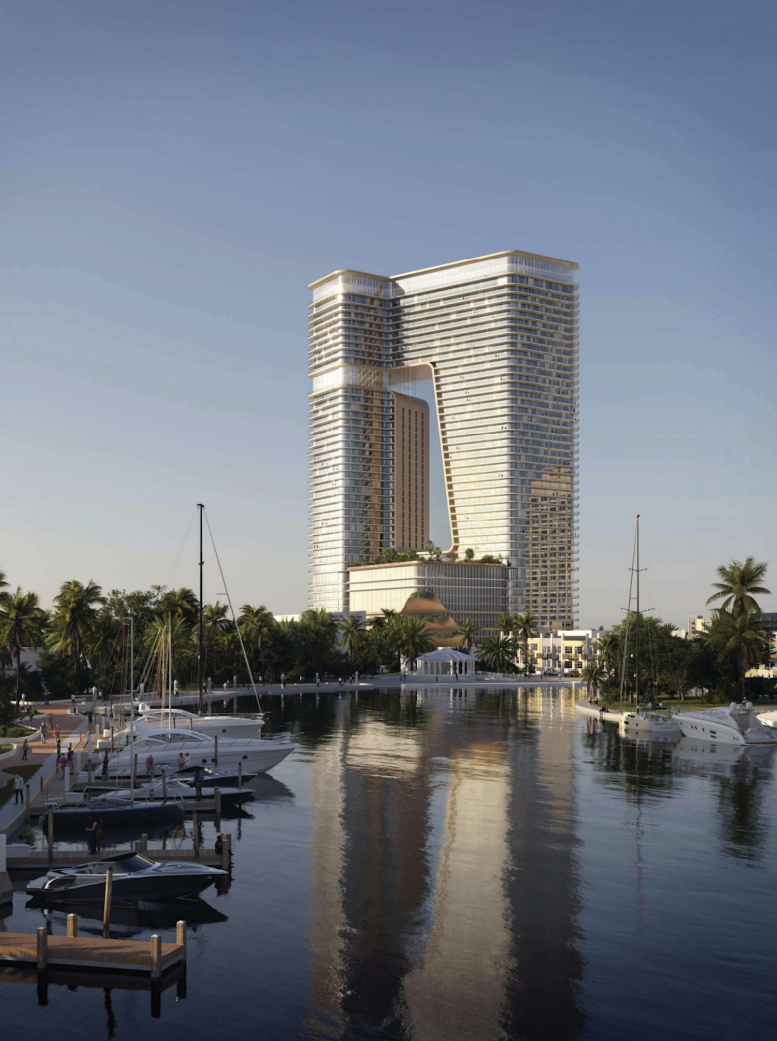
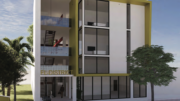
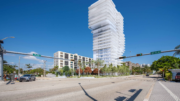


The city is growing and the skyline is changing daily. Beautiful building.
Would love to follow the progress of the building.
I’m interested in the 2 or 3 bedroom apartments.
Regard,
Daniel Smits
My future is to live in Florida. Been to Fort Lauderdale and it’s so beautiful there. I would love to live their. I’m interested in a two bedroom apartment. I see the progress I going well.
1000 parking spaces? Florida is going fu yimby but with these insane parking requirements. Get rid of the parking minimums and we got a winner. Also build all day frequent transit and sidewalks everywhere.
Kat: Virtually no one here in Fort Lauderdale is car-free. About 9 months of the year, walking anywhere is miserable because of the heat, humidity, and frequent rain. Although there is a grocery store about 5 blocks from this site, no one is going to be walking there and back with their groceries.
totally disagree. I live in the area and walk to the grocery store every time I can. The whole point of urban living and scale is to create walkable communities. Less parking promotes more walkability (as does wide sidewalks, bike lanes, etc.)
Beautiful building..Love to see downtown exceed the 500feet height..
Thank you urban developers ! Urban growth is wonderful ,whereas sprawl is destructive to nature and farms..